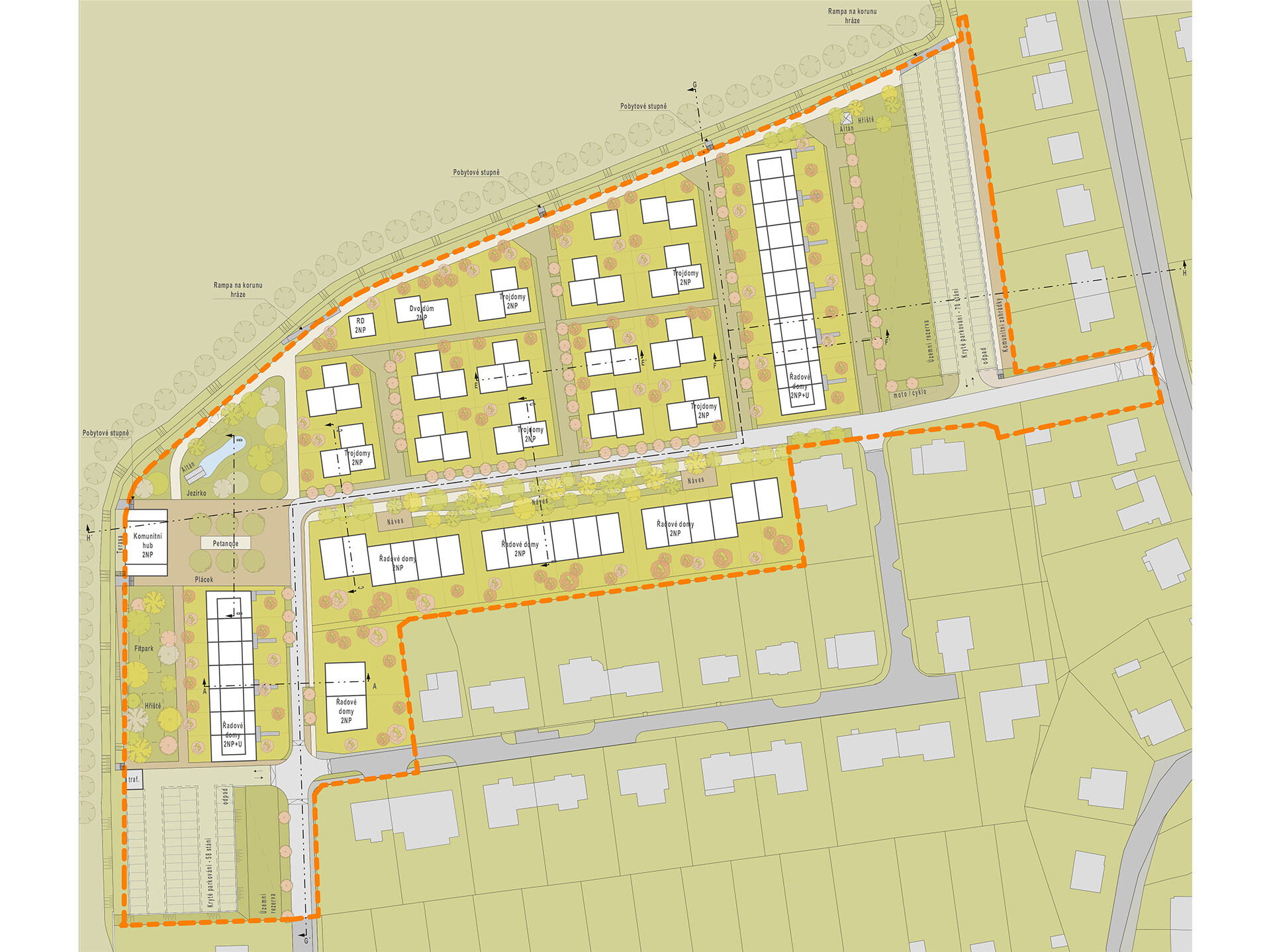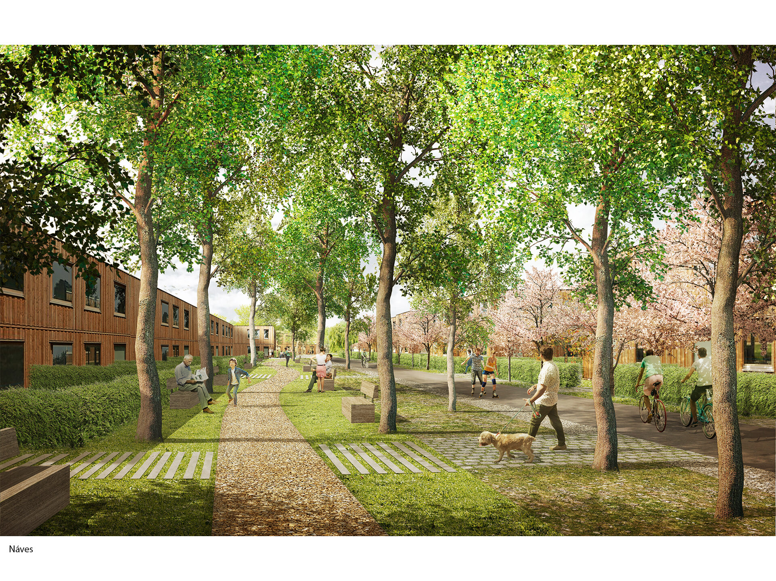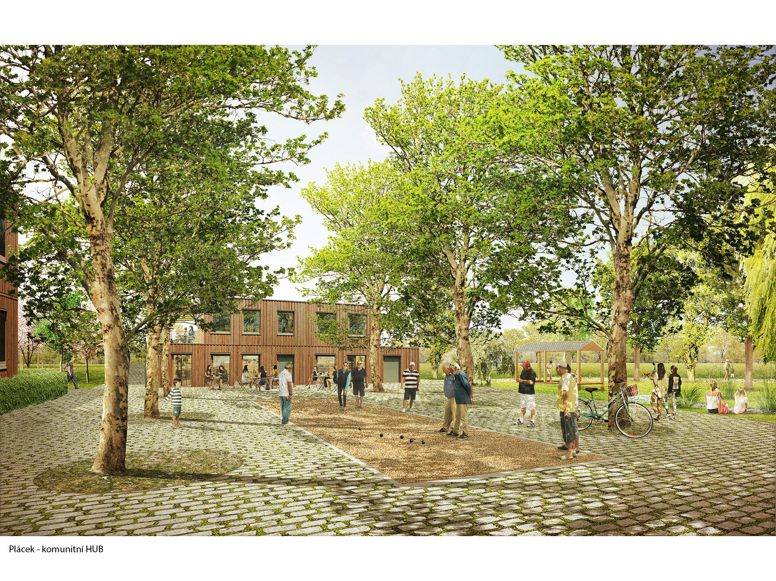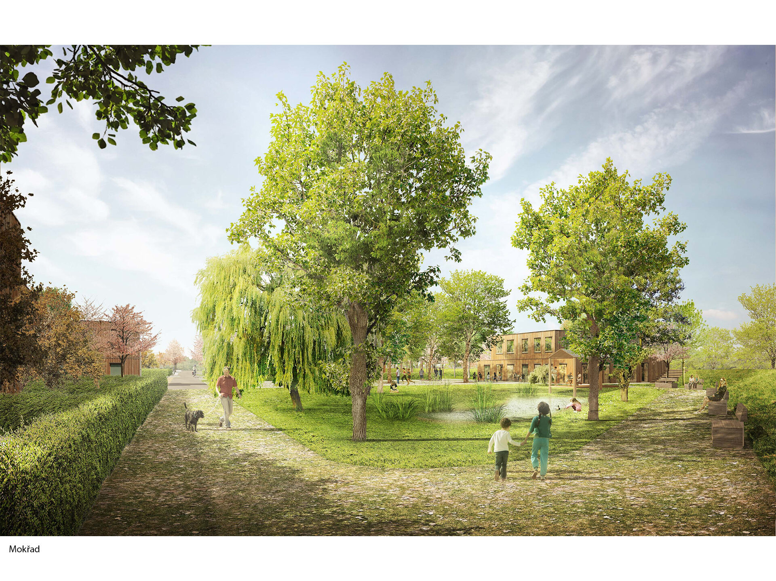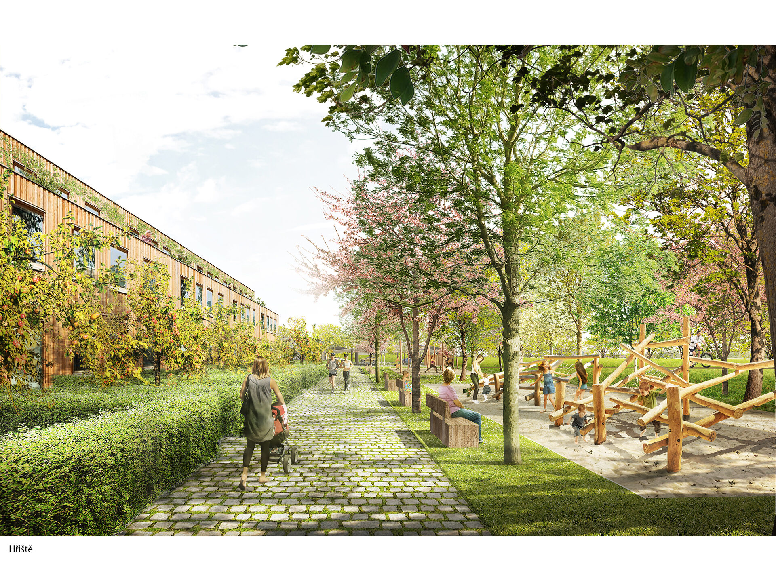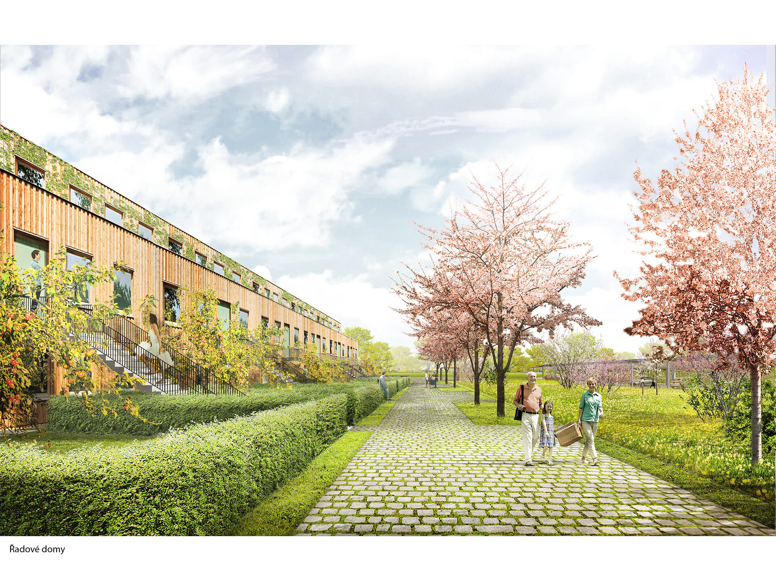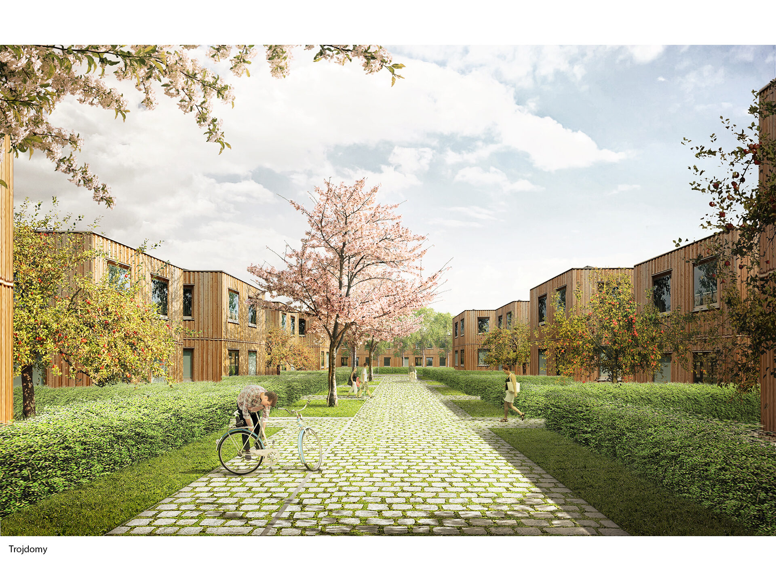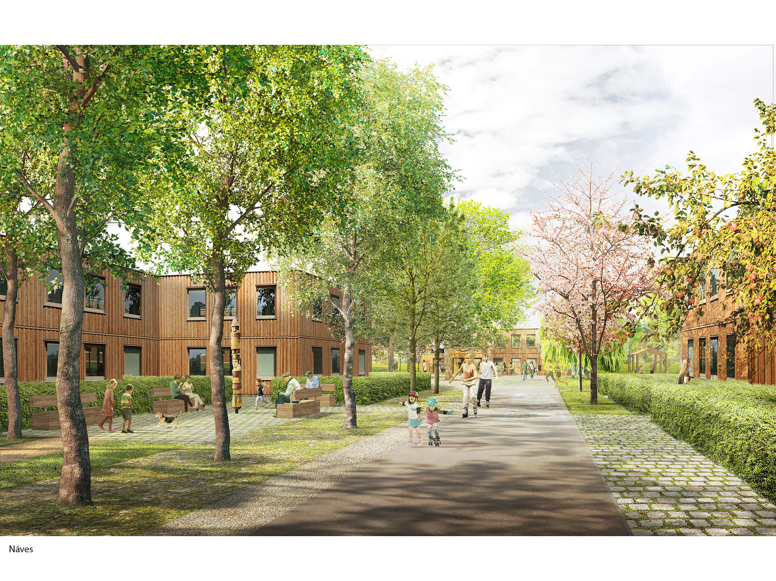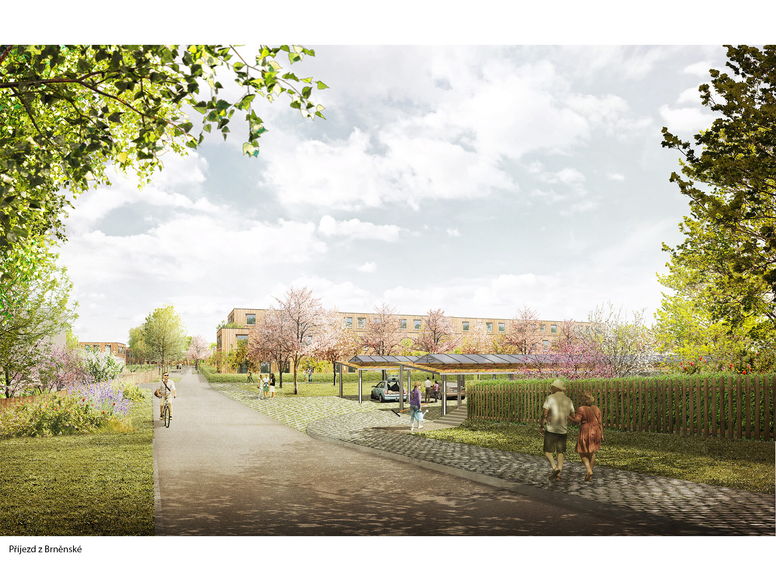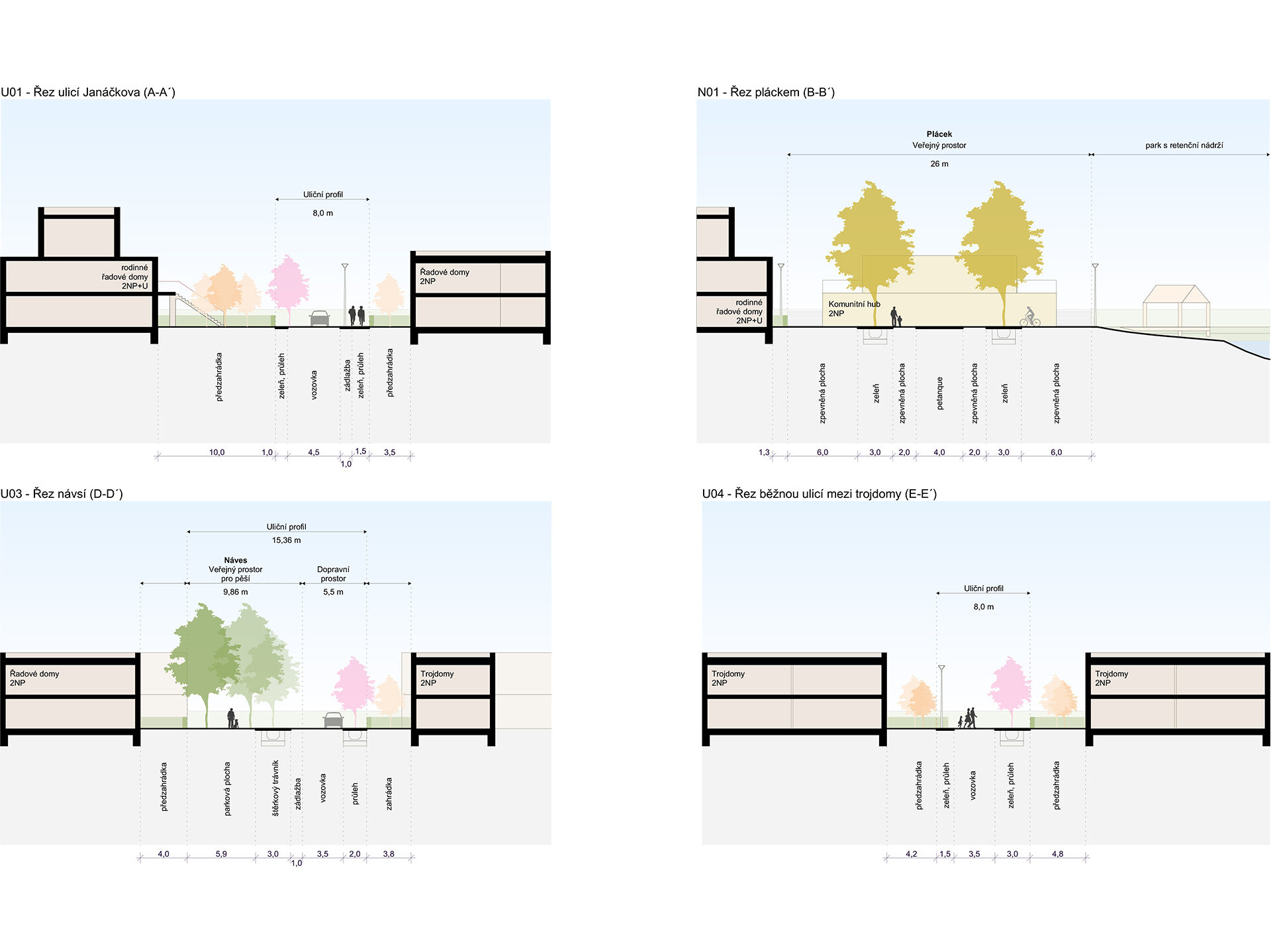Territorial Study of Chytré Líchy, Židlochovice
2021
| Team: | Richard Čech, Martina Holá, Petr Pelčák, Eva Wagnerová/landscape, Jiří Vítek/blue-green infrastructure, Petr Soldán/transport, Sylva Králová/sanitary technical installations, Radovan Kohút/blue-green infrastructure, Jiří Sklenář/ electricity supply |
| Investor: | Město Židlochovice |
Urban design concept
The design stems from urban typology and thus works with public spaces. By these means, the territory is divided into parts, each of which has a specific character and position in relation to the whole and the broader surroundings. This creates a whole, having a clear form and, at the same time, a clear structure. Its form is fixed because it is founded on public spaces of a definite quality and type. These are the supporting skeleton of the whole, i.e. the residential locality, and determine its hierarchy and structure. Its territory is divided into several parts – construction areas that can be filled with different typologies and yet together form a harmonious whole. In this way, adaptability is established as one of the fundamental qualities of the design. This strategy is fundamentally important for the success of the design, because two actors will be implementing it: the municipality and the developer, a public and a private entity who will only agree in detail on the division of the territory and the method of its development based on this design. The fundamental requirement placed on it must therefore be that it predicts the clear quality of the result and, at the same time, a diversity of ways to achieve it, to guarantee the creation of the whole with the adaptability of its component parts, and thus generate synergy between the two actors in the construction, because only then can a high-quality residential location be created.
Urbanism
The design builds on the treatment of public spaces and on determining their character and quality, because the livability of the environment depends on it, and this is the issue here. The strategy is simple: work with urban typology, i.e. with understandable types of public spaces: village square, flat grass area, lake, park, and playground. These public spaces are also places that each have a unique atmosphere. They create the residential quality of the neighbourhood, identification with place, and thus home. At the same time as being spaces for activity, creativity, meeting, and therefore, inclusion, they are the basis of its social resilience. These public spaces and locations form the supporting skeleton of a residential locality, determine its structure, and divide its area into individual parts, areas of construction. These are “filled in” with the development, comprising various building typologies appropriate to the character of the locality and small town (and thus, again, the place). The structure of the whole defined by urban typology is thus filled with parts established by building (architectural) typology. A logically and comprehensibly structured whole arises, as does – simultaneously – a whole composed of distinctive, diverse parts. This organically creates unity and diversity, homogeneity and variety, and a residential location that is as adequate as it is exceptional (both establish its “branding” and are essential for the project’s success). It is connected to the surroundings not only via streets linked to those already existing on the area’s borders, but especially by the size and scale of the buildings. The new and the old are therefore united by the scale of the development, but also by its type – the proposed buildings can be seen as single-family houses – and this reinforces the creation of a good neighbourhood.
Proposed development
The compact form of the development delivers cost savings per housing unit and for the housing complex as a whole, as well as its overall sustainability and efficiency of operation. At the same time, all the designed buildings are based on the character of a single-family homes, with basic residential units arranged near, next to, or above each other. This creates a hybrid type of building that has the size and scale of a single-family house and the efficiency of an apartment building. Each apartment has a high degree of privacy, including access directly from the outdoor space. The buildings have a maximum of three floors. An essential criterion in the choice of house types was the possibility to place apartments of different sizes and connect them, facilitating generational coexistence or the cohabitation of different generations and thus extended families in one house, especially in vertically adjacent apartments. All houses also have ample outdoor living spaces. At the same time, these spaces are not carved into the envelope of the houses, and their bodies thus remain compact and closed, thus naturally stabilising their internal environment. The dimensions of the window openings also reduce the cooling and overheating of the interior. All houses can be designed and realised as passive. The properties of wood as a building and construction material, suitable especially for passive houses, combined with its current surplus and low price, and with the declared goal of achieving carbon neutrality for the site, make using wooden buildings the optimal solution. This would enable the speedy realisation of the entire housing complex when employing prefabrication, which is quite common abroad. That being said, although wooden buildings for many logical reasons, e.g. the reduction of CO2 emissions, naturally suggest themselves for the given purpose, including utilising their “ecological image” in the publicity, marketing, and branding of the Smart Quarter, its realisation does not have to be associated with wood. It can be imagined in any suitable construction and material form.
