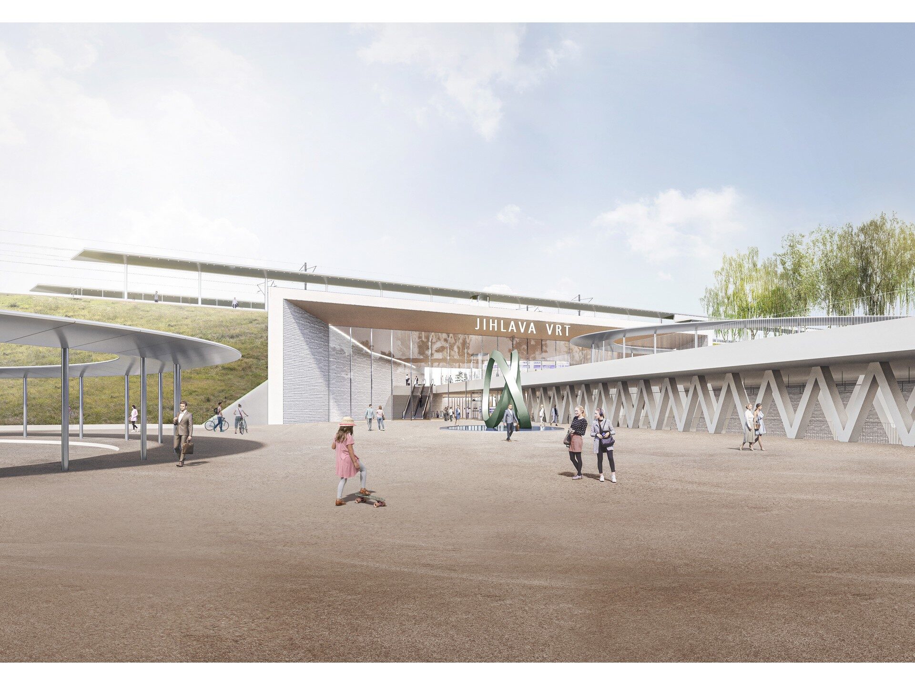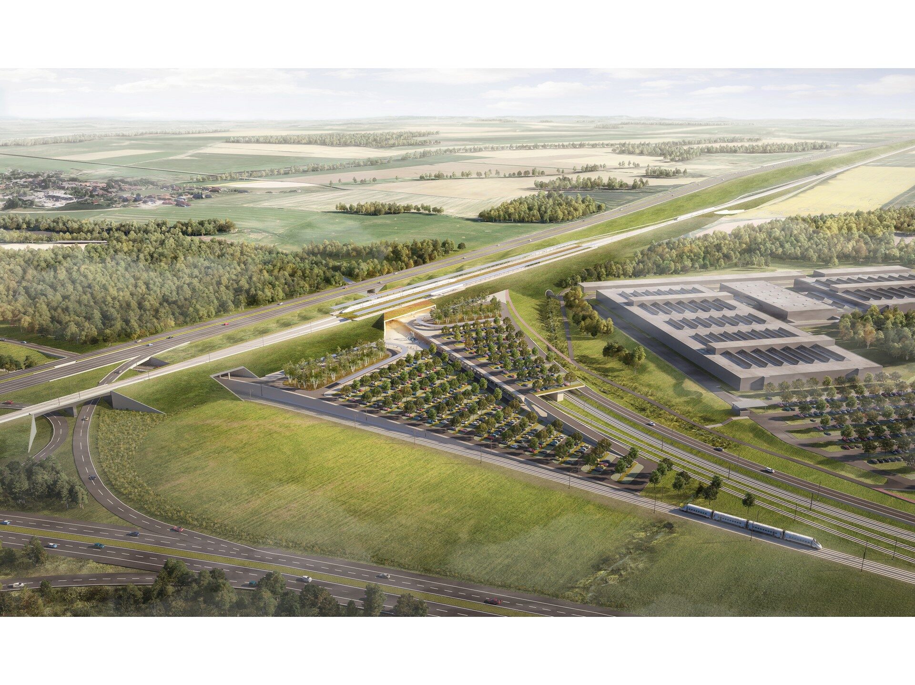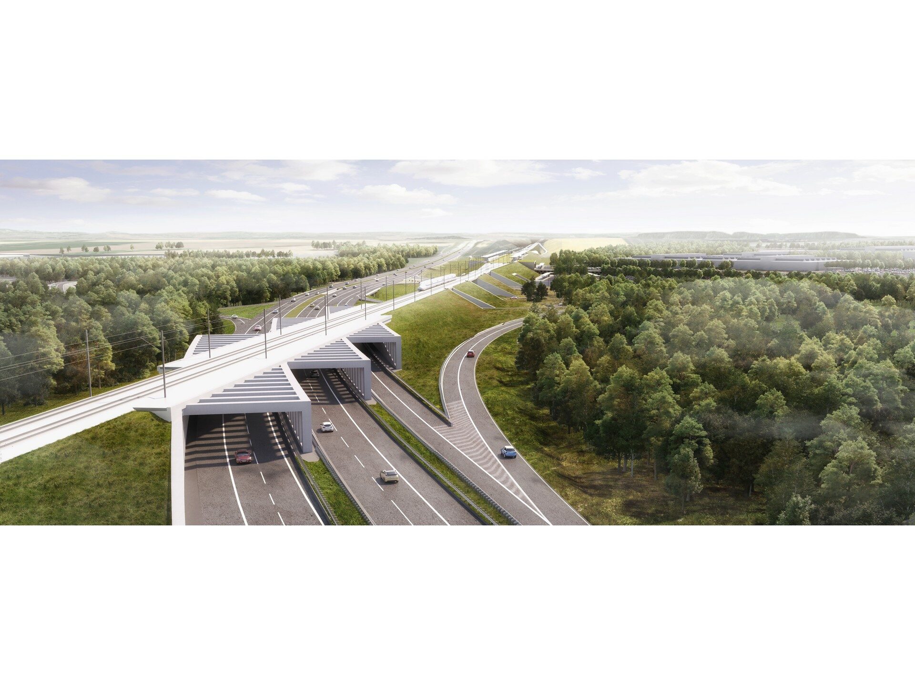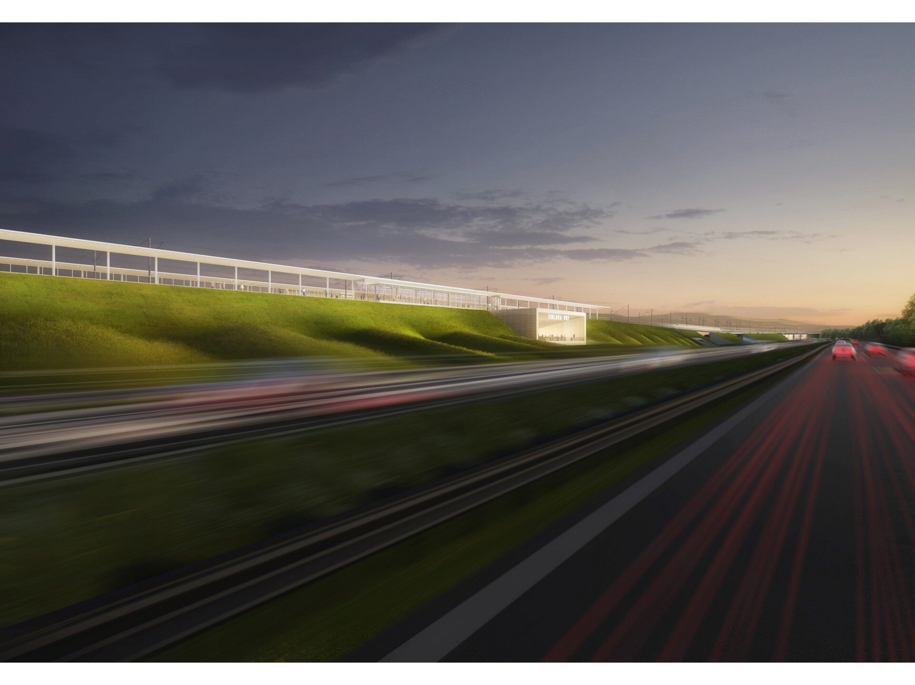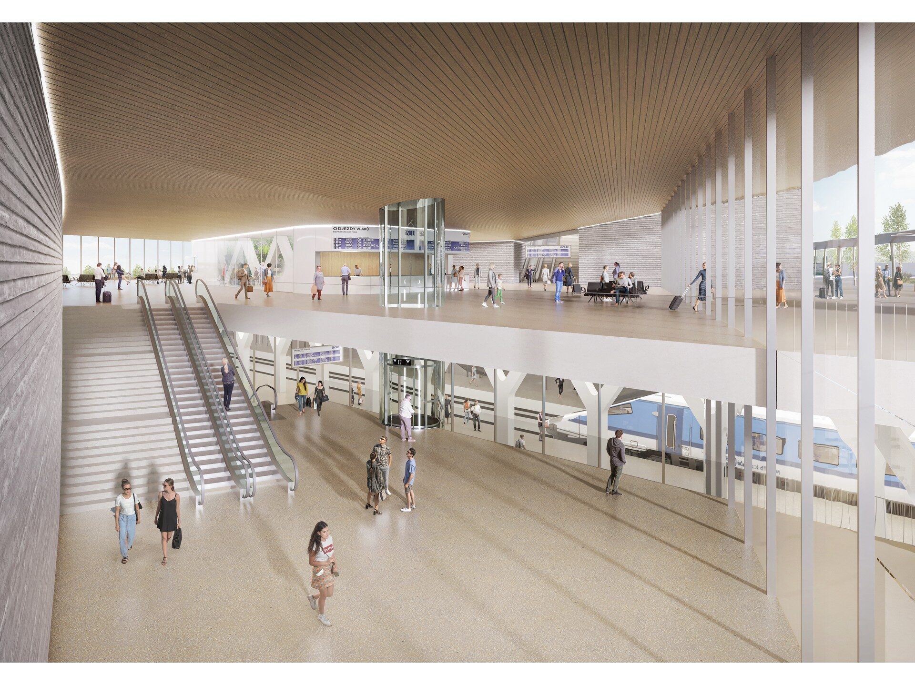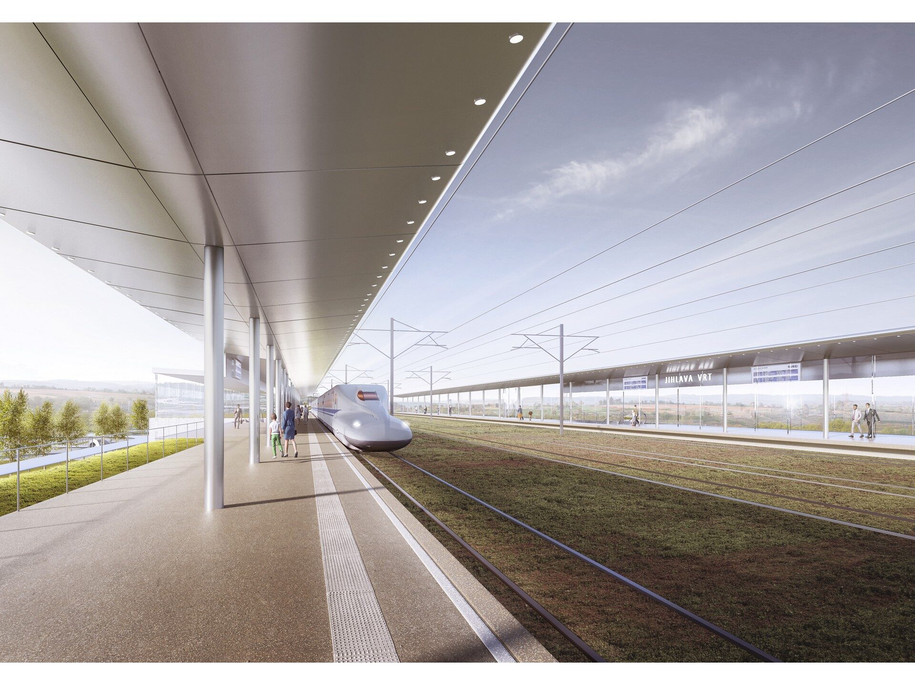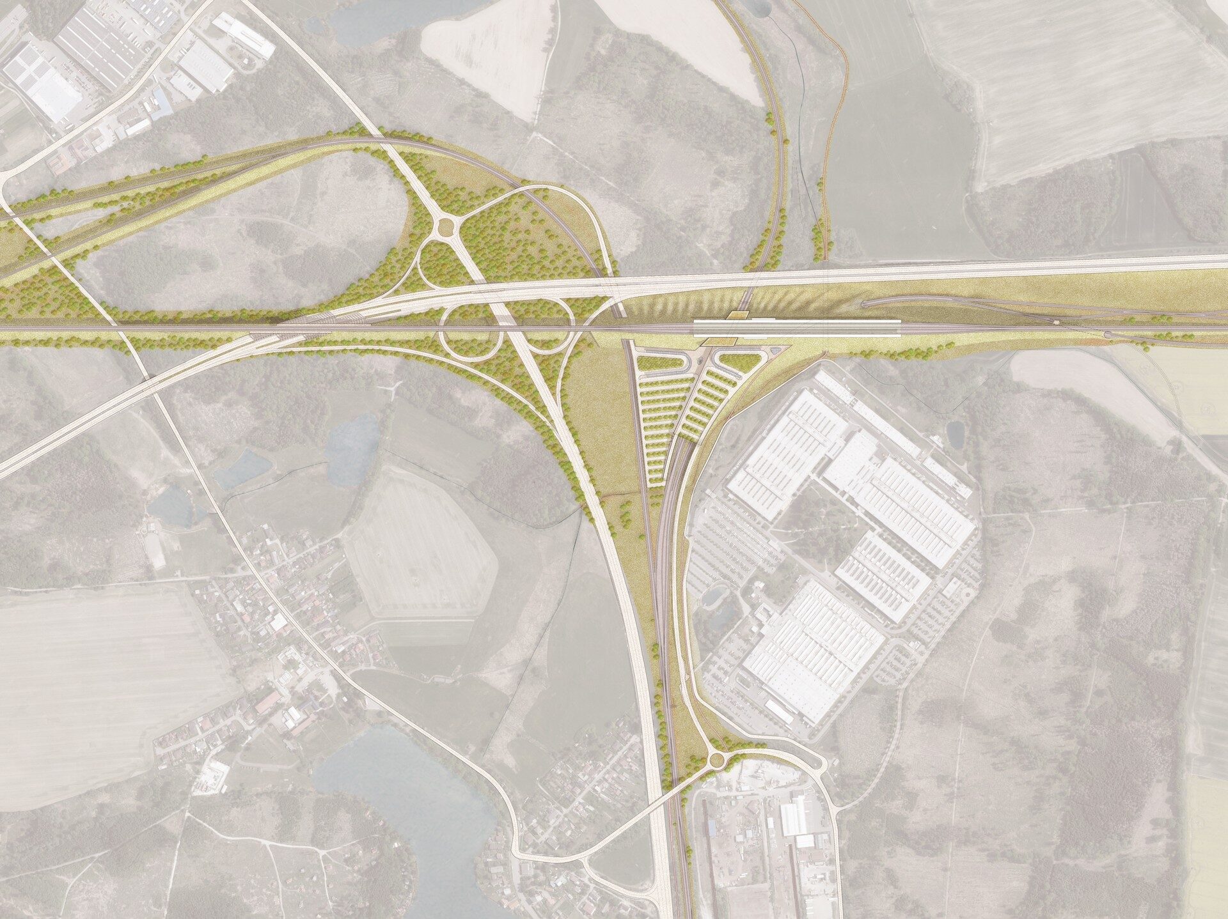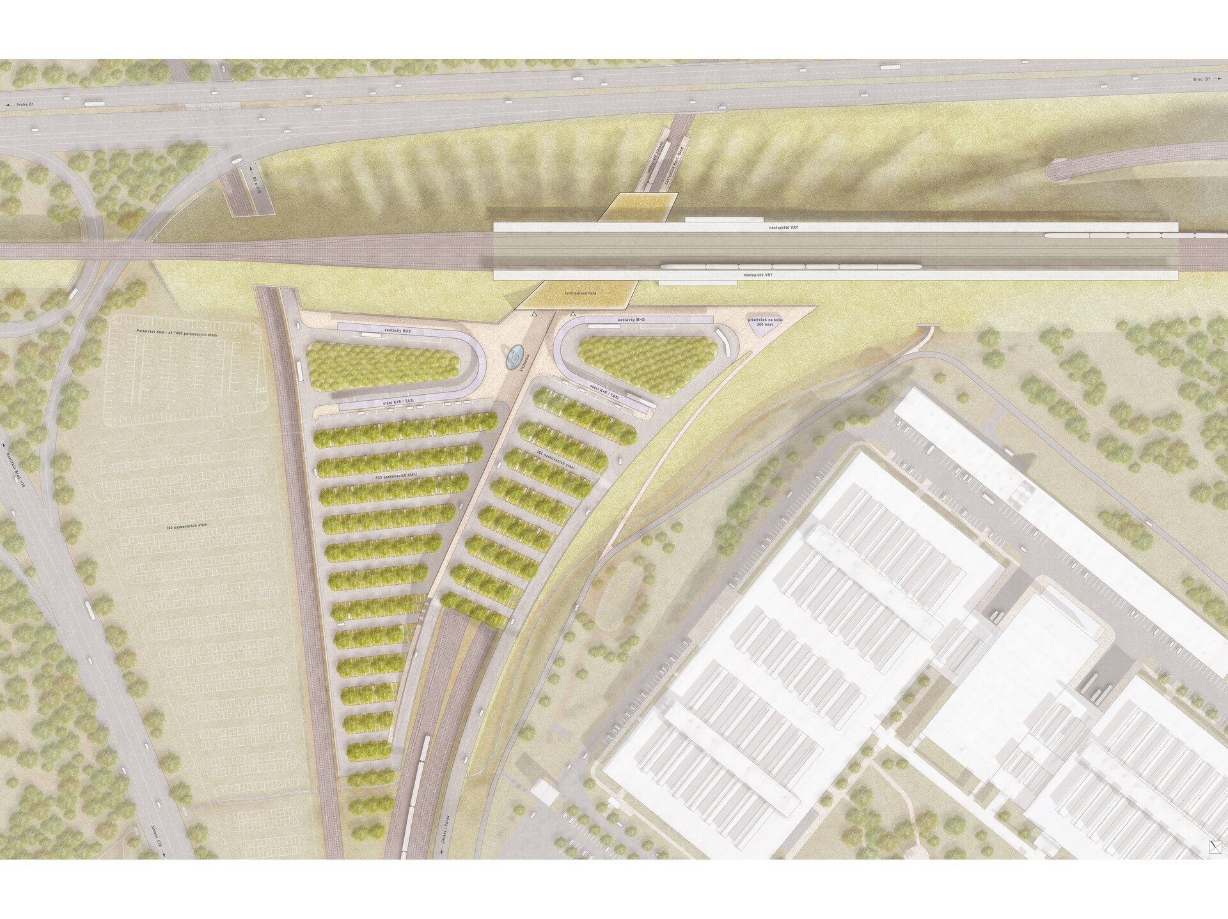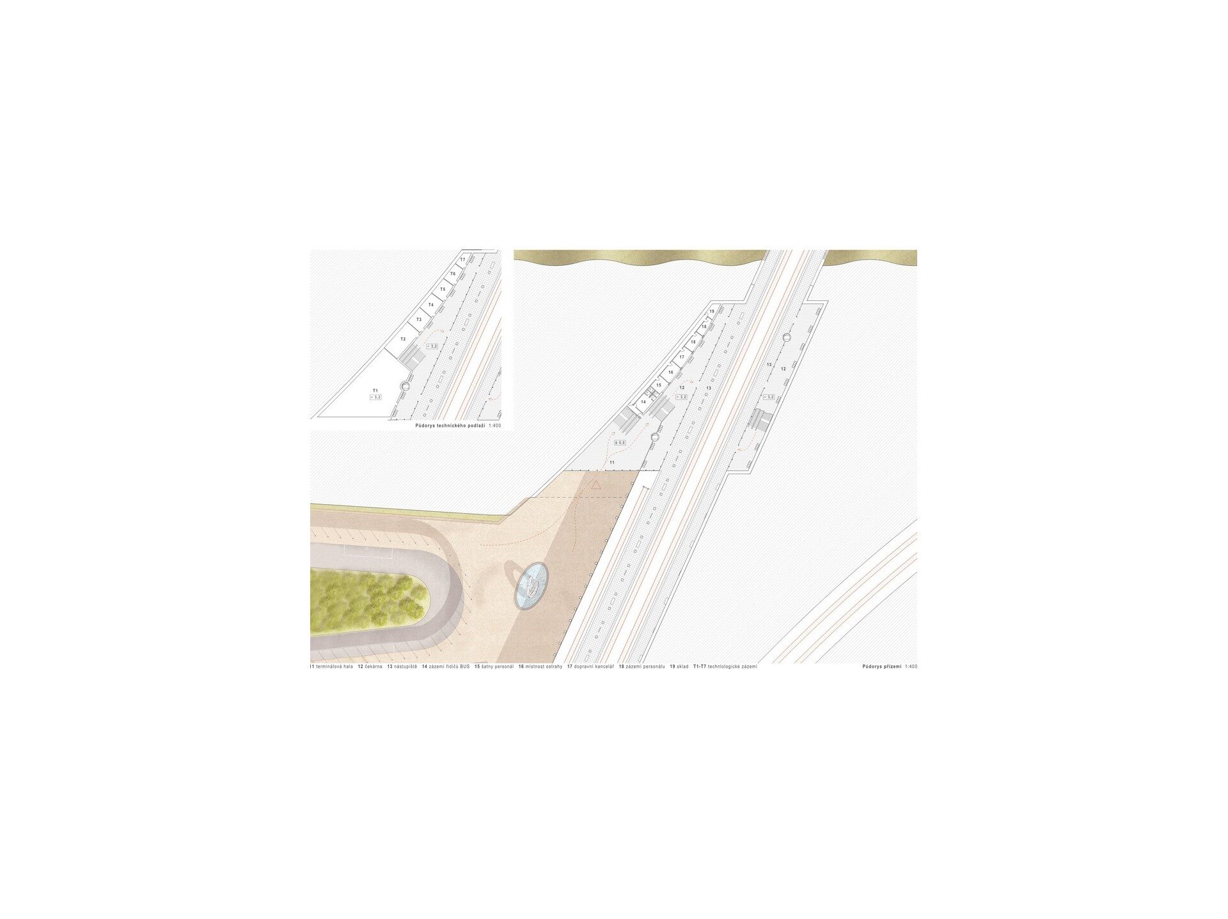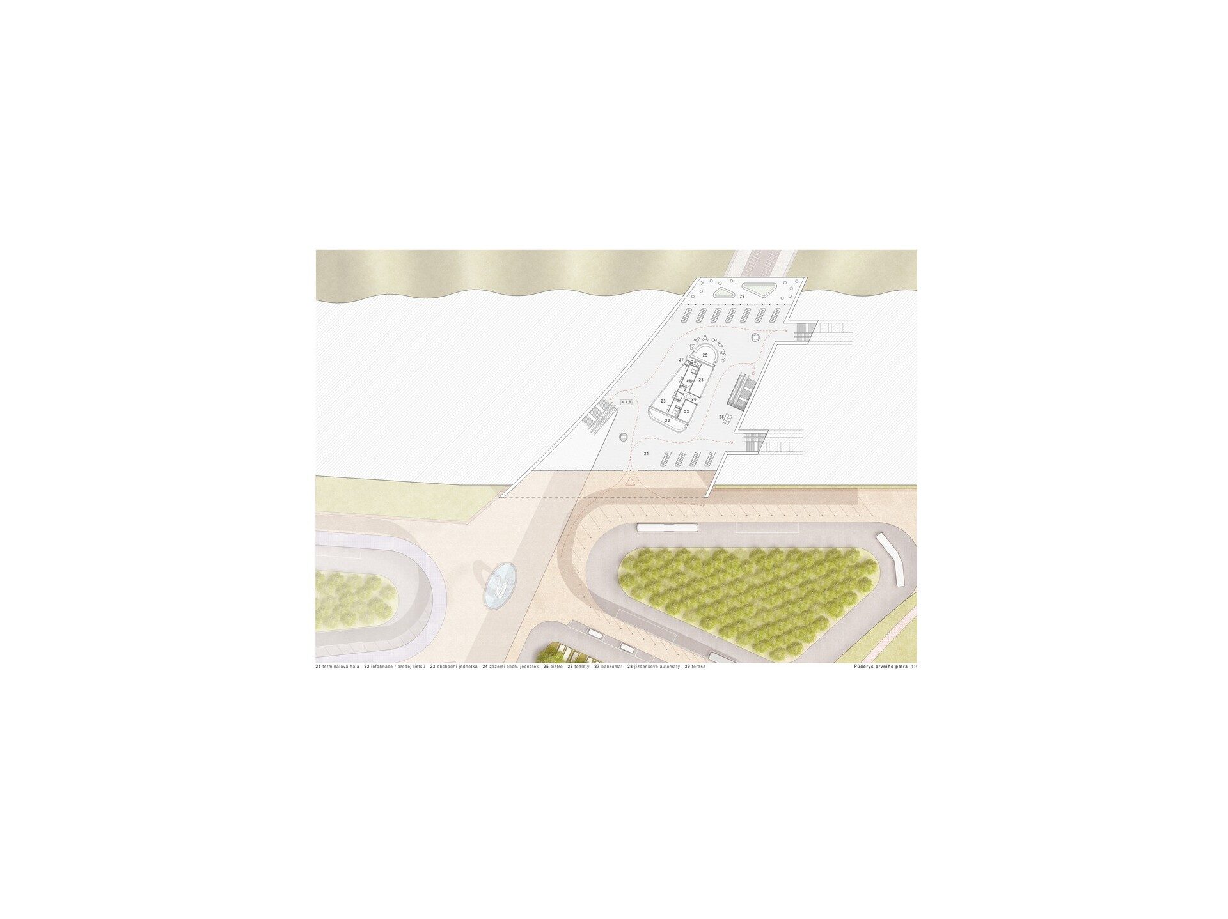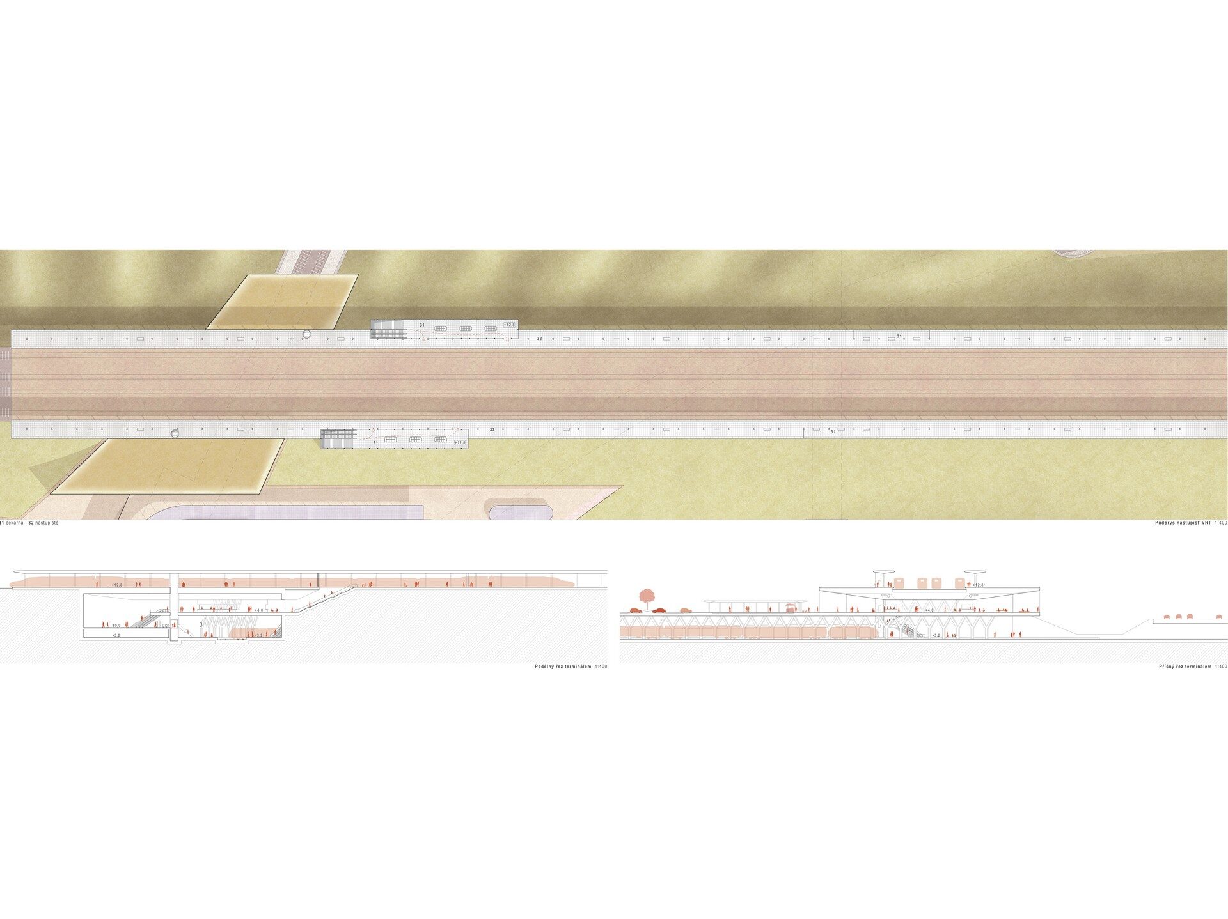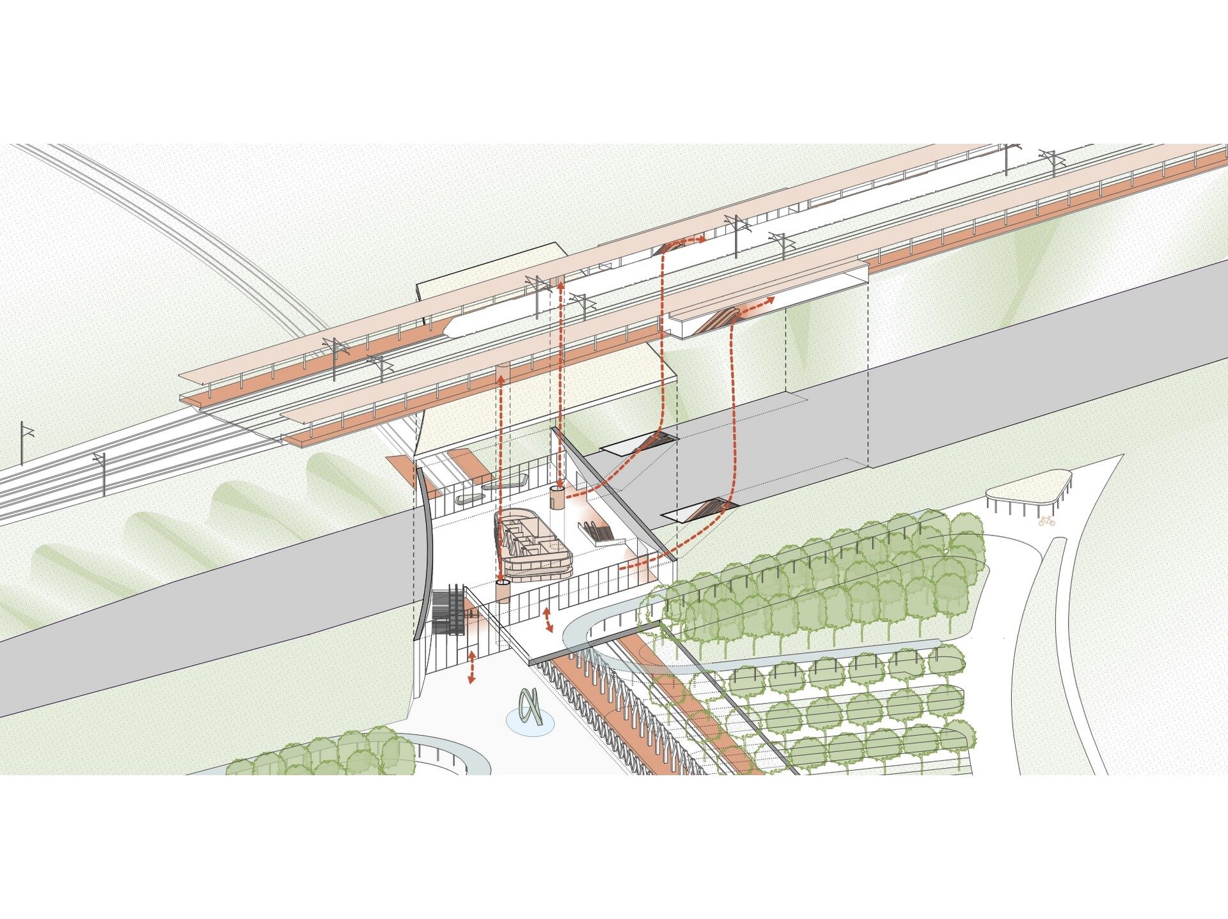Terminal HSR Jihlava
Pávov u Jihlavy
2024, open architectural and urban planning competition, 3rd prize
In cooperation with HBH Projekt spol. s r.o., Link projekt s.r.o.
| Team: | David Gášek, Jakub Hanžl, Marián Kleiman, Yevhenii Krasnikov, Petr Pelčák, Jan Sochor, Richard Sukač, Jiří Španiller, Petr Uhrín, David Vahala |
| Investor: | Railway Administration |
| Landscape Architecture: | Ing. Vladimír Sitta |
| Rendering: | Ateliér Brunecký |
The advantage of the project is its simplicity. In addition to operational and investment efficiency, it offers intuitive and easy orientation, clear layout, unambiguous and short communication links, which together with the generous space of the check-in hall guarantees passenger comfort.
Comfort is an important aspect of high-speed rail transport as HSR is positioned to take over a large part of the capacity of air and car transport. The reference for comfort standards of HSR terminal are therefore comfort standards of an airport terminal.
The architecture of the large and complicated multimodal terminal building relates in scale and conciseness to the landscape, which it inevitably transforms, while engaging in a dialogue with it. It consists of a plan analogous to triangular “floe” shaping the topography of the terminal and its unique form.
Monolithic reinforced concrete, i.e. the material that materializes the form of the terminal, makes it a unified and impressive whole. Together with the streamlined shapes of the “floes”, it clearly articulates its relationship to the landscape as well as its connection to high-speed rail, while creating a dignified and pleasant environment for passengers.
The attention that the design as a whole pays to the landscape shifts in proximity and detail to the person. At a distance when our eye perceives the external and internal surfaces of the check-in hall, we discover that their structure is detailed and on human scale. They feature wooden planks as horizontal boarding of concrete walls and as suspended acoustic ceiling of the hall.
As a symbol of the Vysočina region, forests lend character to the main transport terminal where wood is the guiding and all-pervading aesthetic motif for our eyes and touch.
Natural and landscape design motifs create an organic whole. But also the organic component of high-speed rail transport that serves to balance its technical aspects in both people and landscape.
The application of advanced principles of operational and energy sustainability, including green and blue infrastructure, shows consideration to the landscape, people and the future. The investment efficiency led to the replacement of the elevated road with an embankment and the crossing of the motorway being solved using a conventional three-span bridge with standard span instead of the (apparently) longest European high-speed rail bridge without a central support.
