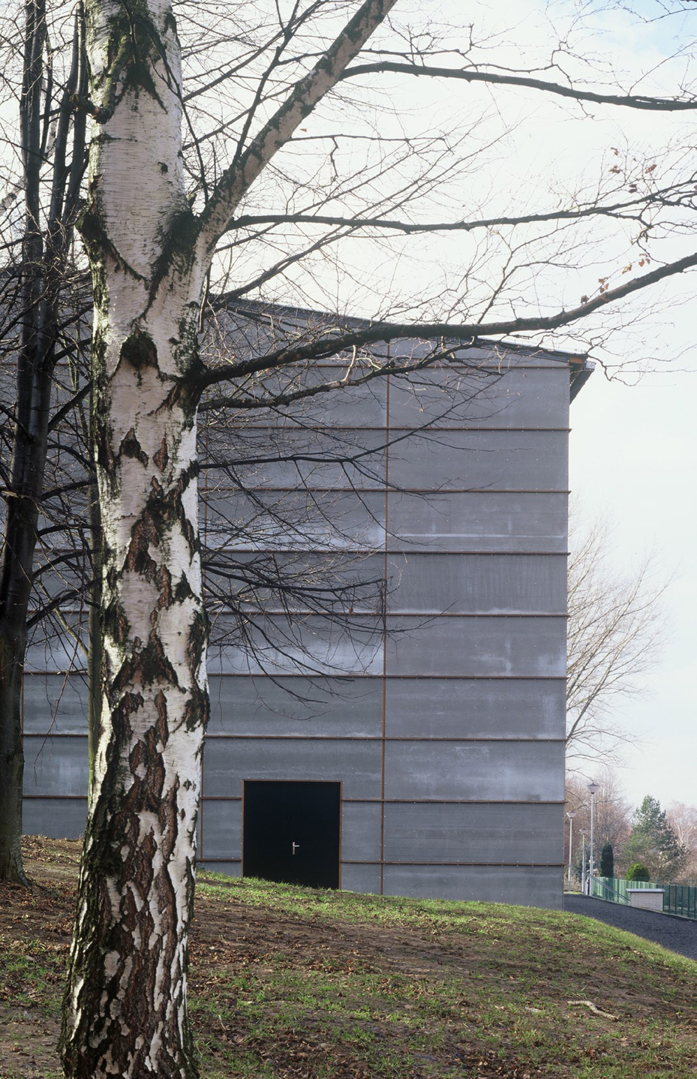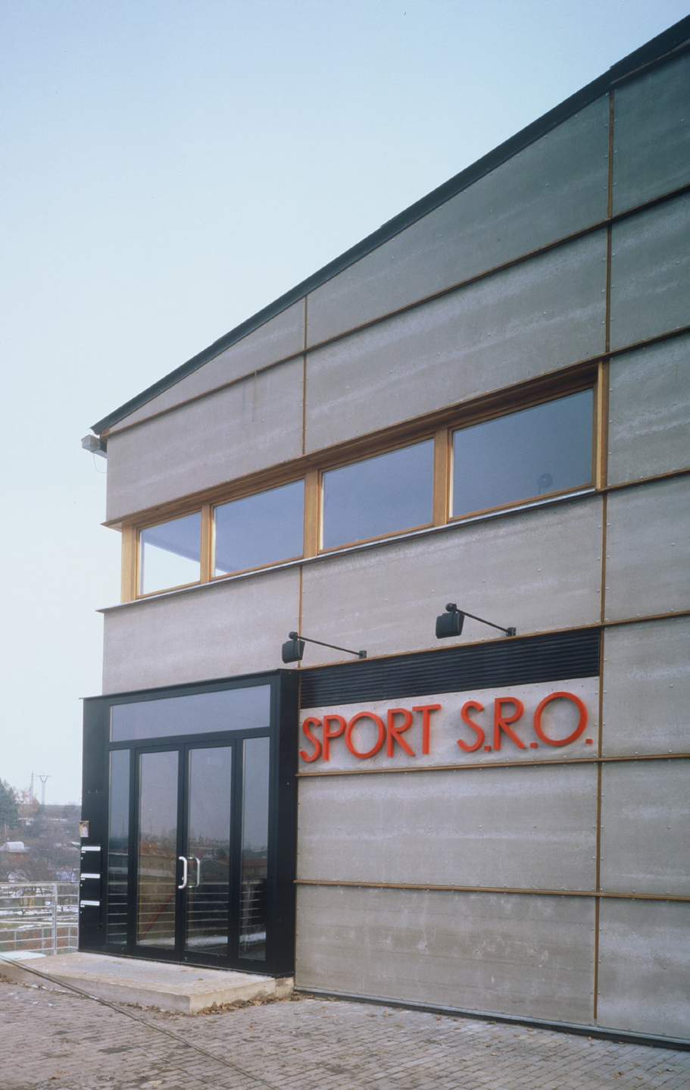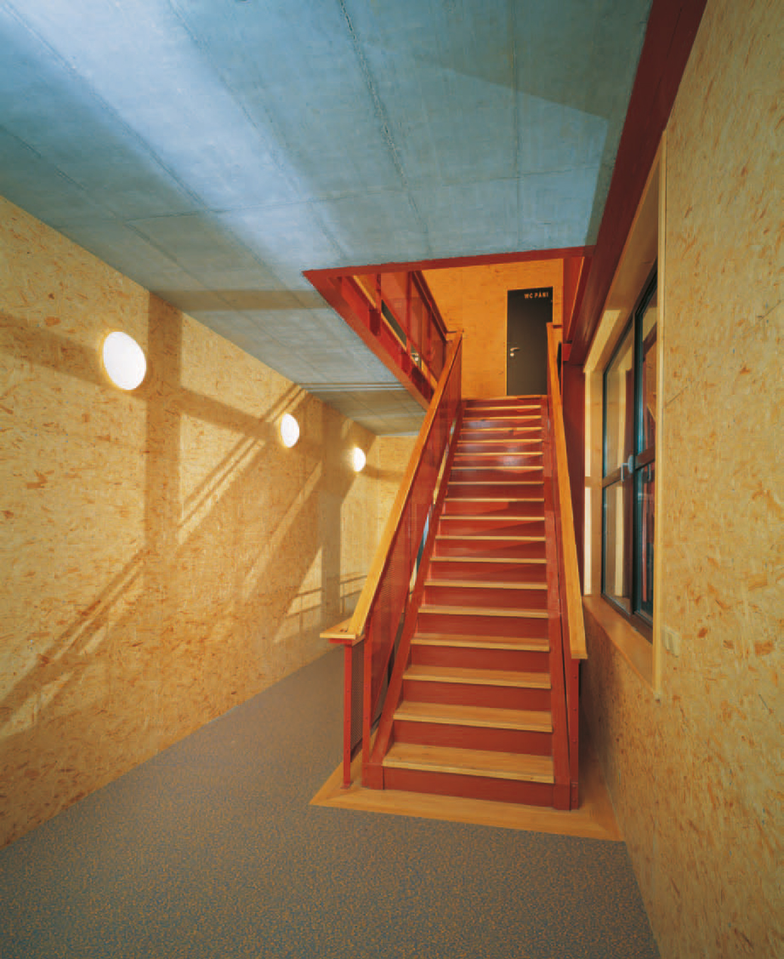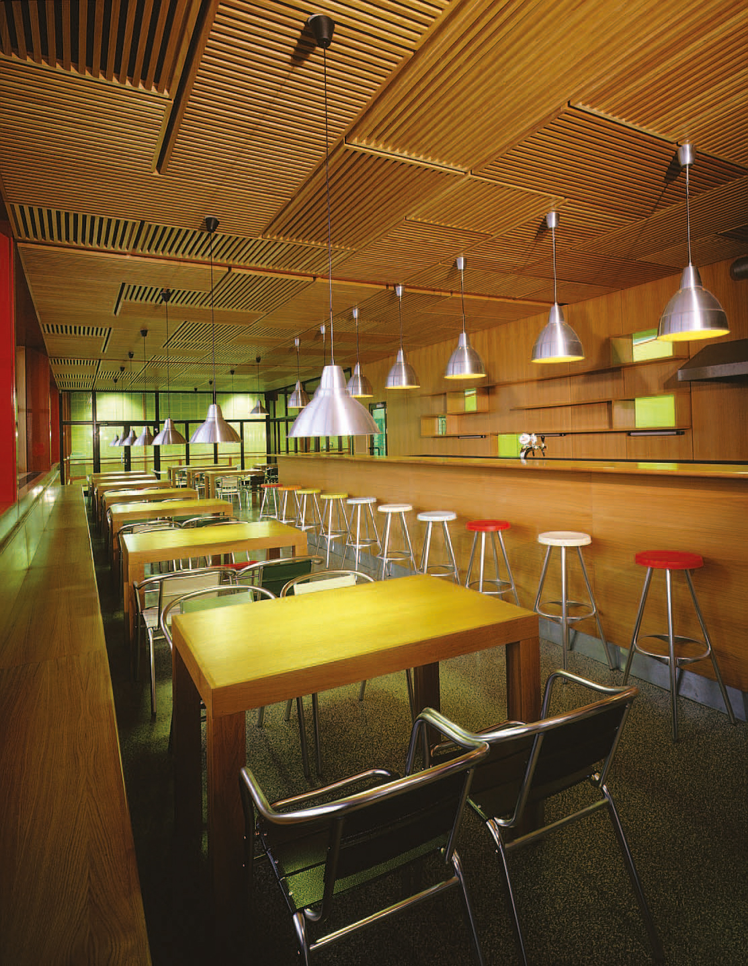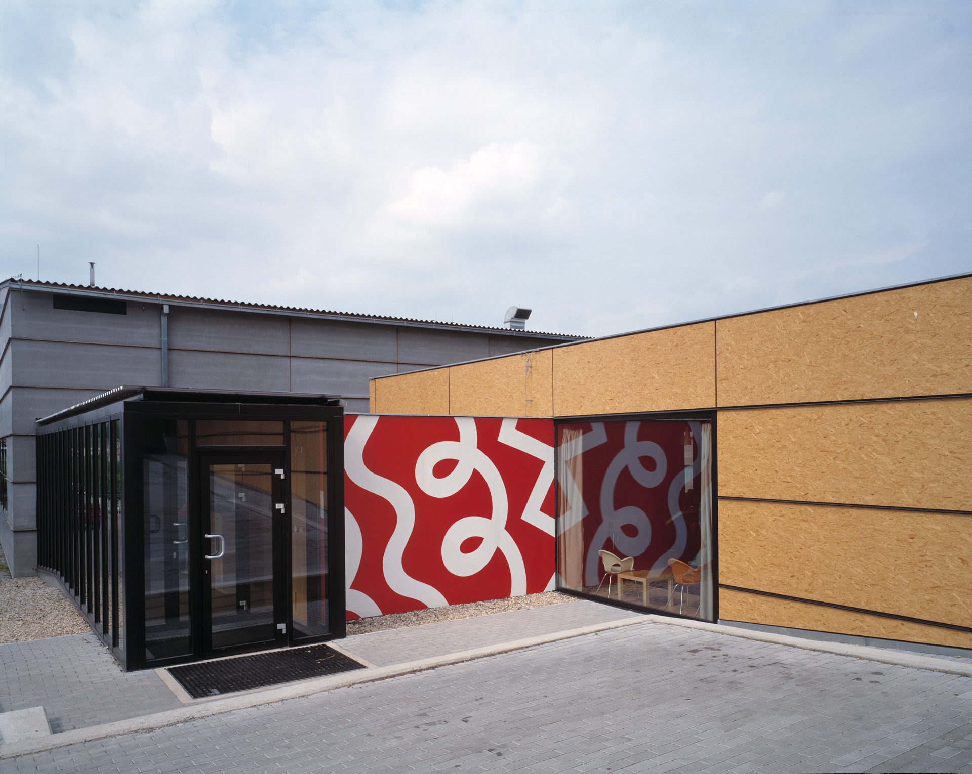Sports Halls, Litomyšl
Sports ground Líbánky, U plovárny 1130, Litomyšl
1998 – 2001
| Co-author: | Petr Hrůša |
| Art work: | Mural interior and exterior / painter Petr Kvíčala |
| Investor: | SPORT s.r.o. |
| Photographs: | Filip Šlapal |
Tennis hall
The building is situated in the town sports grounds at the turn of the southern bank of the Líbánky valley along the axis in the east-west direction. Its northern facade facing out on the already existing tennis courts creates a link between a line of poplar trees to the west and the edge of the forest to the east. It has been built in “a clearing”, a cut at the edge of the woods on the site of a dog training area.
The tennis hall consists of the first stage. A bowling alley, situated in relation to the tennis hall in a reverse L-shaped layout, shares the building line of the western facade.
The eastern part of the building of a length of approximately 40m is a single-storey hall structure and contains an indoor tennis court. The building is made of steel with transverse frames. The floor parts are of a steel construction built upon a single-floor construction from Porotherm blocks. The enclosing shell is mounted and sandwiched with a ventilation gap. The external cladding consists of Cetris cement-bonded particle board. The horizontal joints are covered with oak stripping protruding out of the face of the facade. The internal skeleton consists of OSB wood-splinter boards. Plasterboard is not used on the structure with the exception of the flat for the caretaker. The belt windows, sliding in the restaurant, are made of aluminum as are the entrance door frames. The unified windows of the clubroom and flat are of oak in a Euro Profile format. The saddle roof with a ventilation air gap is covered with waved fibre-reinforced concrete tiles.
The acoustics for the court and the refreshment area are ensured with special wooden, Aculite panels. The floors are from natural linoleum. The carpentry furnishings are from light oak wood. The entrance hall on the ground floor was painted by Petr Kvíčala.
Bowling alley
The building is an addition to the tennis and squash halls. Although the investor considered an expansion of the original structure from the very beginning, there was no decision made as to the actual function, this being postponed until after the launching of the first hall into operations. The design came about at this time. The bowling lanes were cut into a slope descending to the south. Wood, being the material typical for the periphery of smaller towns and material and being a synonym for recreation, was used here in the wood-splinter panels of the facades, this same format serving to unify it with the facade of the first hall. The principle is reversed here however. While the tennis hall has a subdued gray facade blending in with the edge of the forest on the northern slope of Líbánky valley and a contrasting goldish wooden interior, the bowling alley has a gold coloured wood cladding while the internal surfaces of the bowling lanes are gray (Heraklite on the walls and trapezoidal plates on the ceiling, gray steel frames for the load-bearing constructions). Only the public area is clad in light oak wood including the acoustic ceilings. The public area is therefore linked by means of large glazed walls with the surrounding forest-park and the new hall is connected with the old one by a glazed corridor containing part of the service facilities (including the bar). The entrance is turned toward the access point for cars and is indicated by a large mural by Petr Kvíčala.
