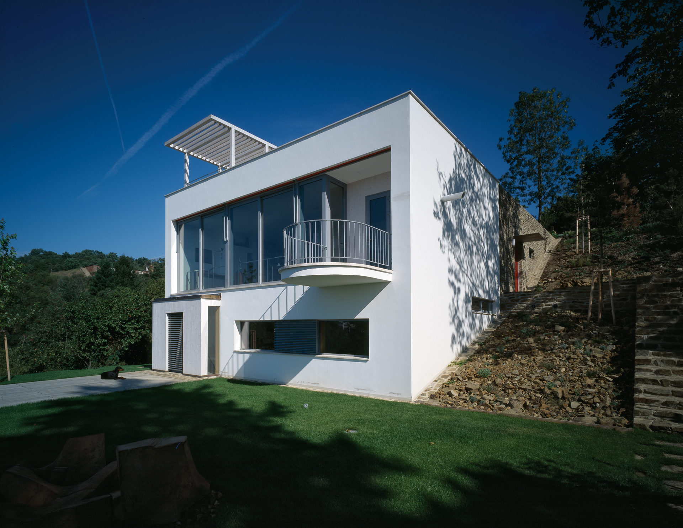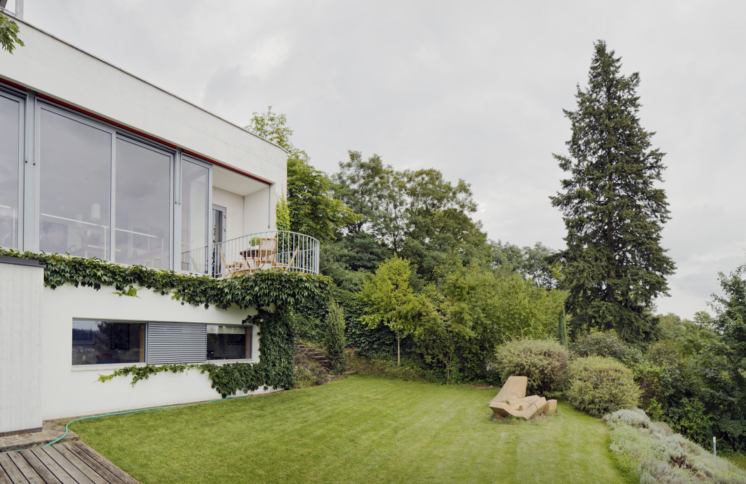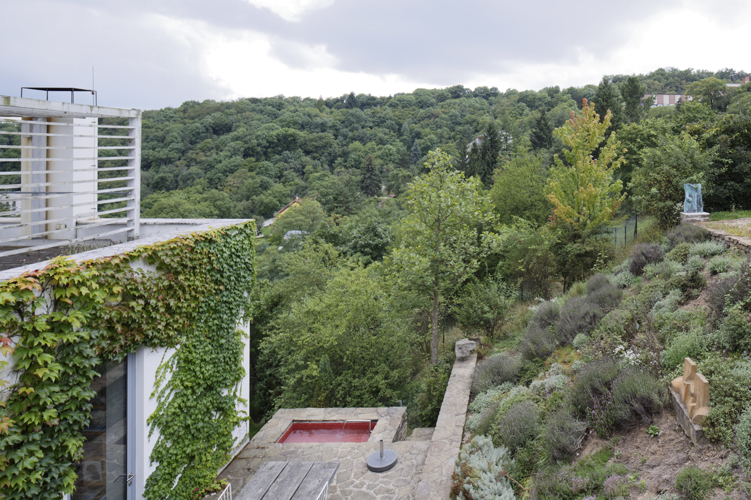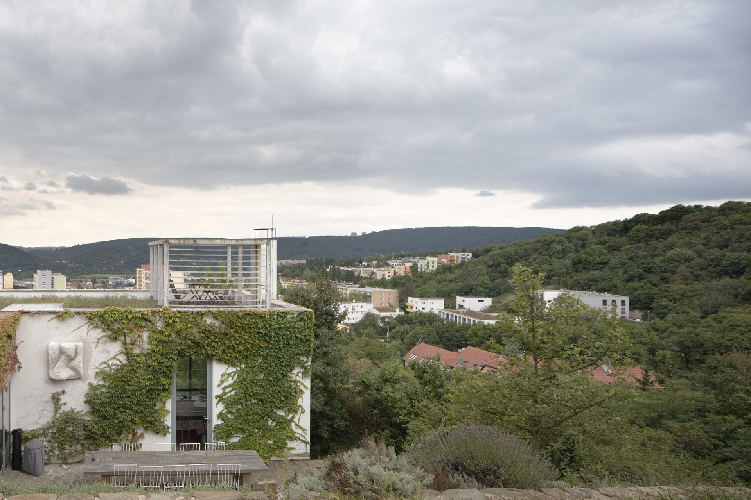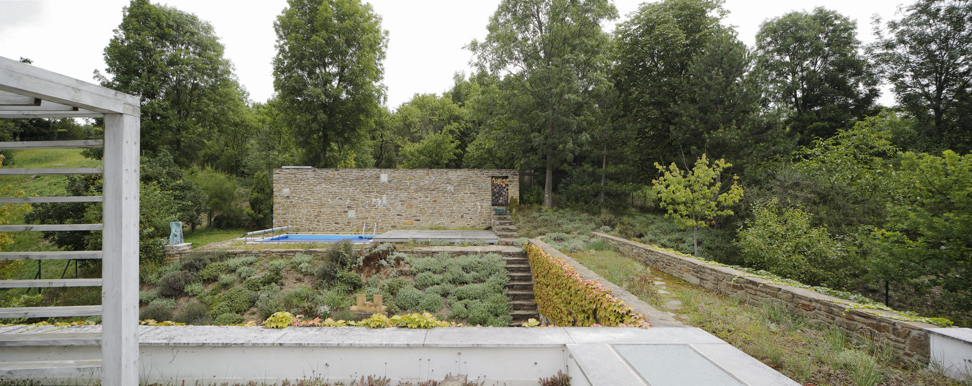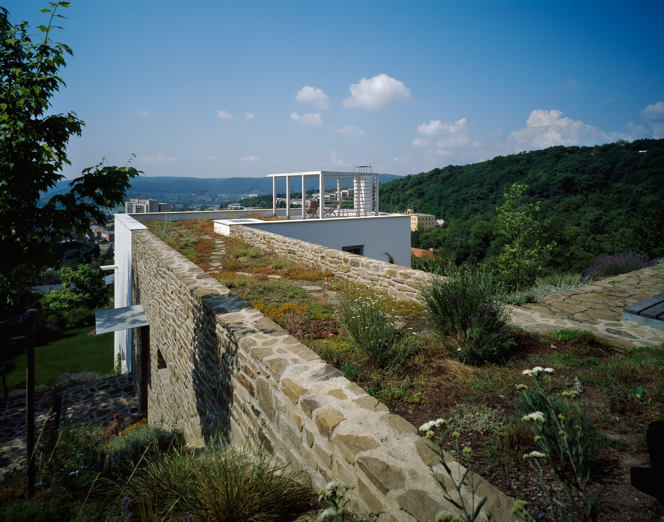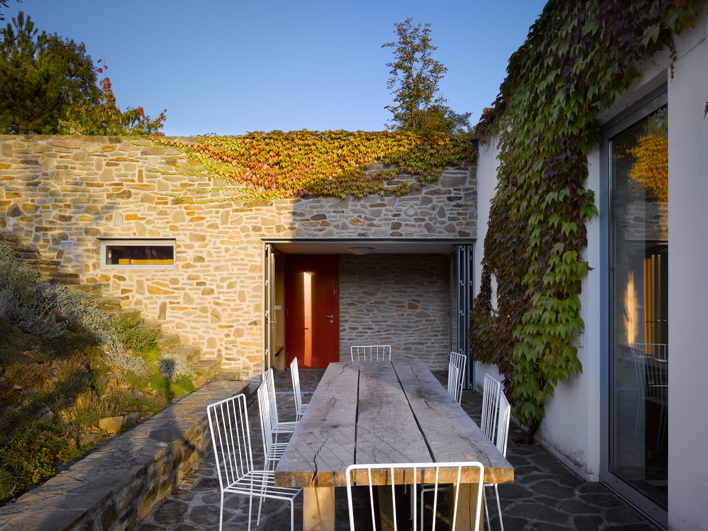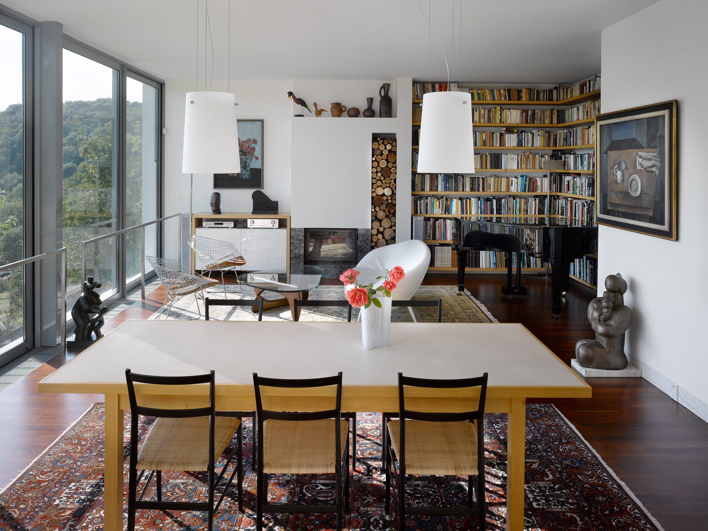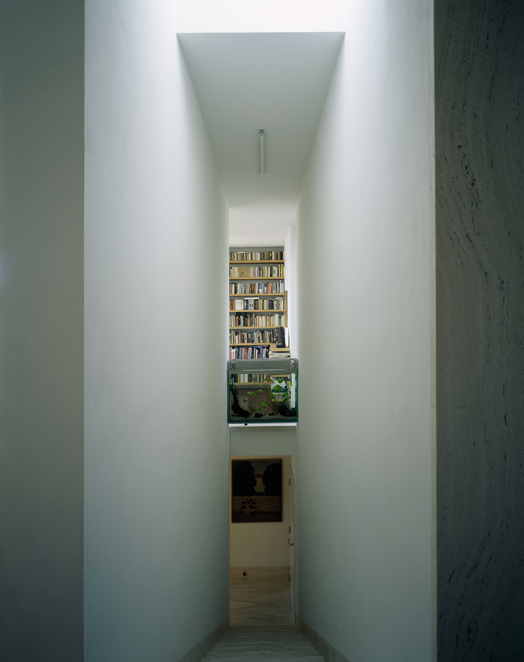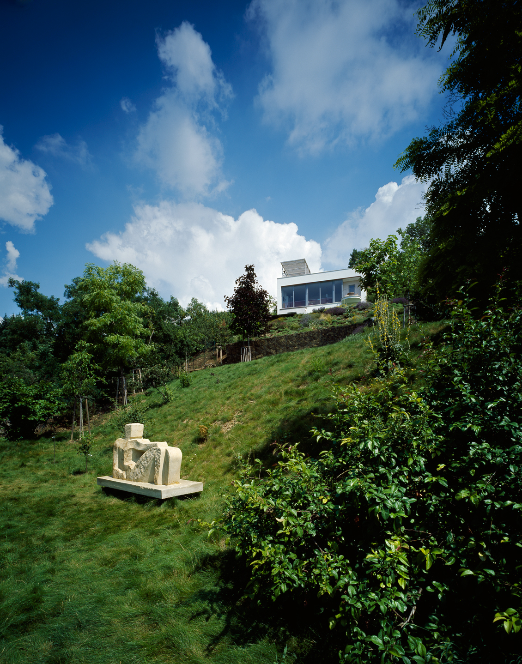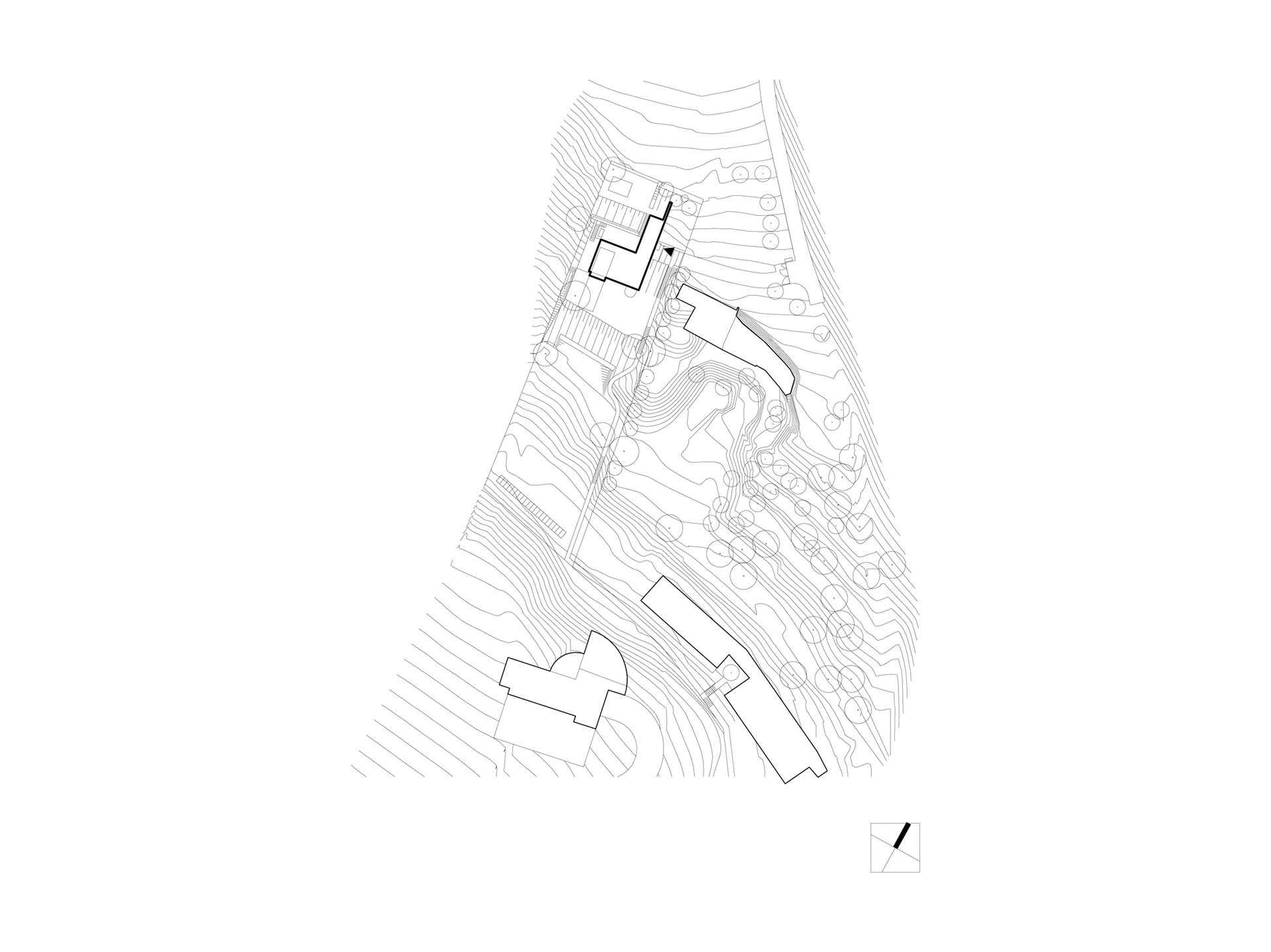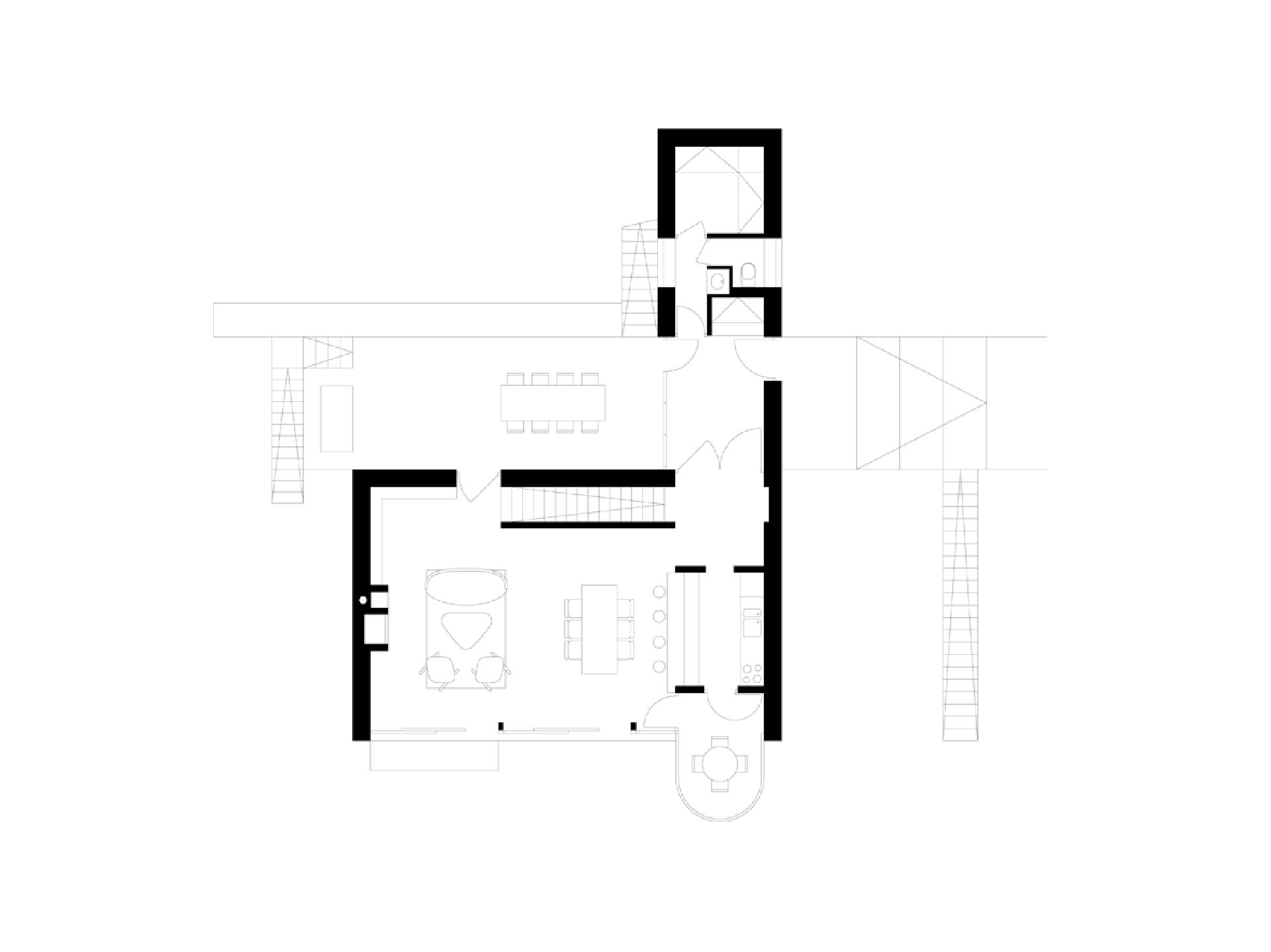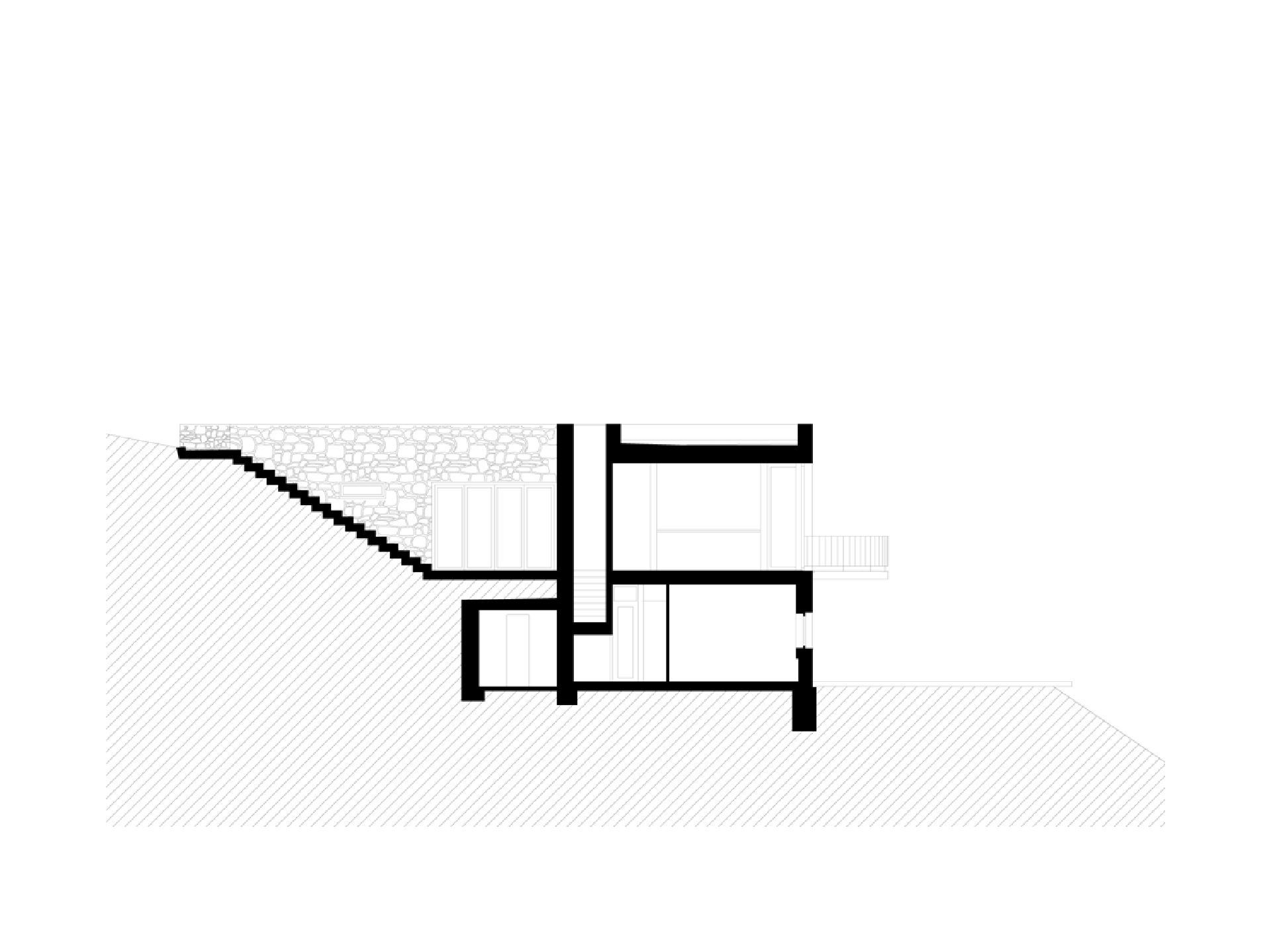House under Palackého vrch, Brno
Brno-Žabovřesky
1999 – 2003
| Investor: | private investor |
| Photographs: | Václav Šedý, Filip Šlapal, David Židlický |
The aim was to create a house of economical size with at the same time the generous character of a residential space. This was achieved by means of simplicity, proportionality, linking up of the structure with the terrain and making use of the panoramic views. The external dimensions of the residential block, situated on a steep southern slope, are 7 x 11m. The plastered residential part on the rocky slope fits in with the related structures and surfaces of the local stone. The architecture of this traditionally built house with ceramic vertical and horizontal constructions was also influenced by it being located in the warmest locality in Brno.
