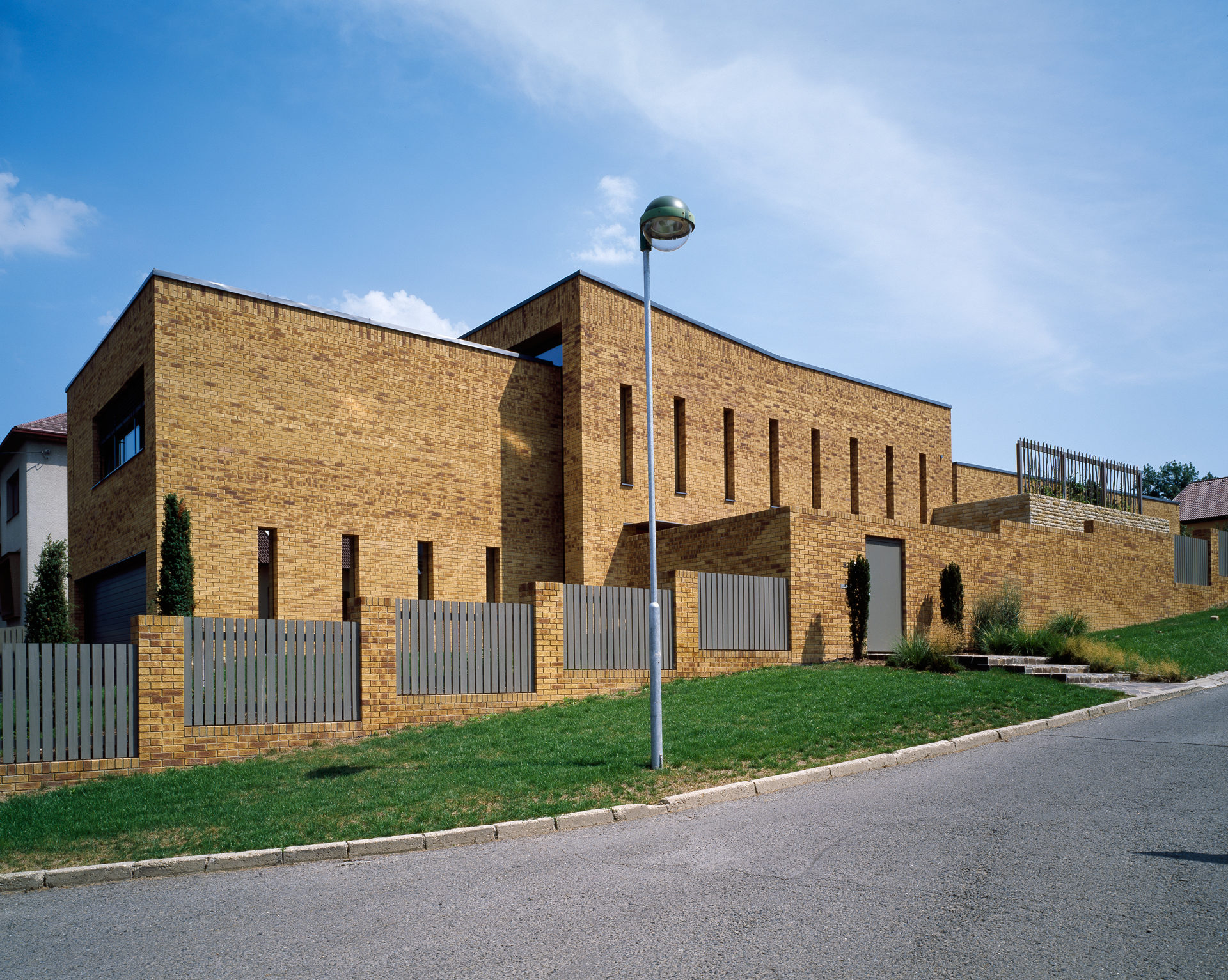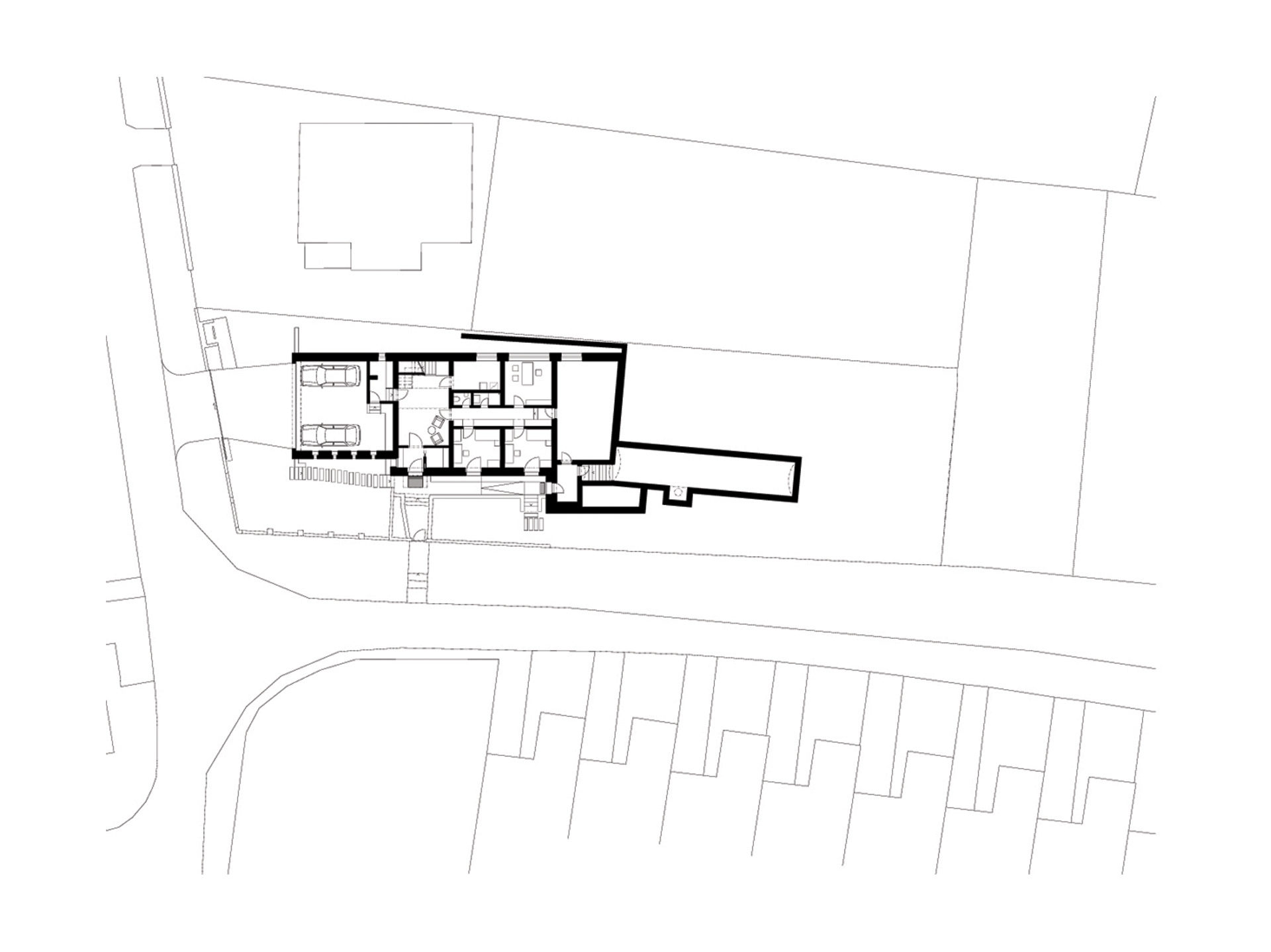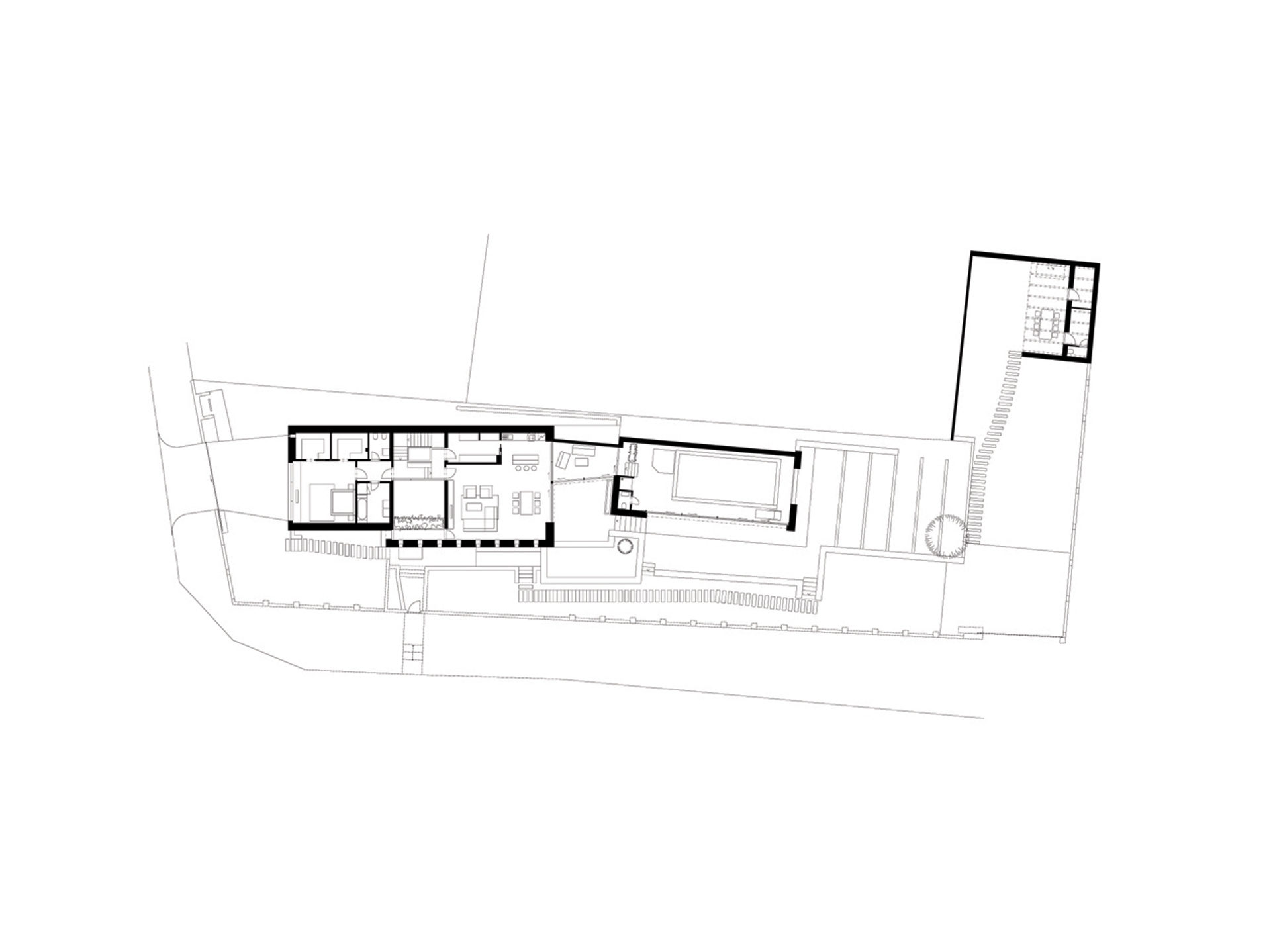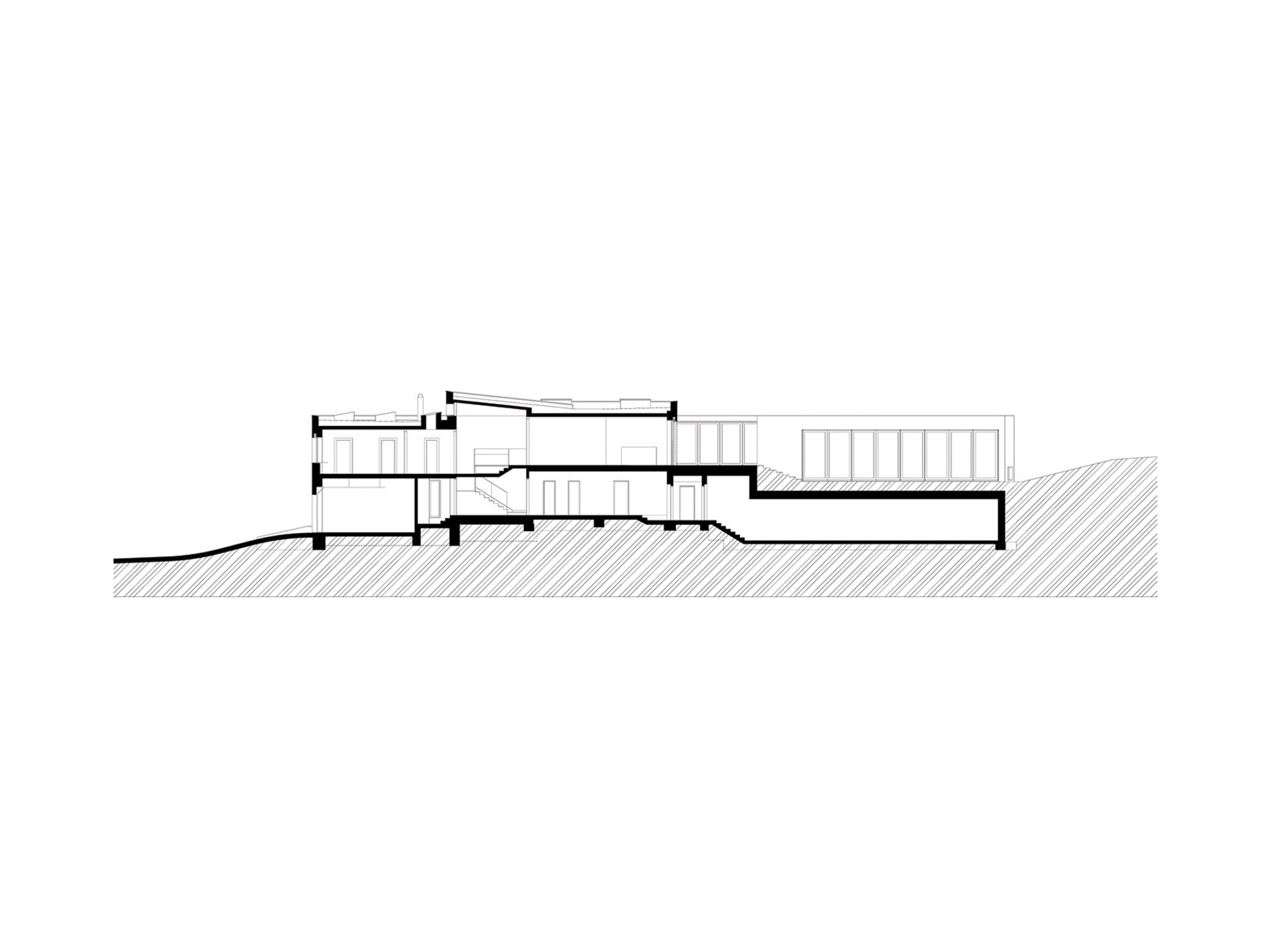House, Mařatice
Uherské Hradiště-Mařatice
2004 – 2006
| Co-author: | Petr Hrůša |
| Art work: | plaster reliefs in the entrance hall / sculptor Michal Blažek |
| Investor: | private investor |
| Photographs: | Filip Šlapal |
The design arises out of an already existing structure both in terms of height articulation as well as in terms of use of load-bearing and perimeter constructions. The new, lit from the top entrance hall is situated in the older part which provides access to the bedrooms, study, laundry room, gym and cellar. The living room with the kitchen and rooms for housework are on the first floor. The new mass contains the garage on the ground floor, while the bedrooms, dressing rooms and bathroom are added to the north-west facade and the conservatory, from which one has access to the indoor pool, to the south-east facade. The particular internal spaces are lit up by openings which react to the position in relation to the cardinal points, streets and the purpose of the rooms. Characteristic features include the narrow vertical windows on the south-west facade facing out on the street which provide lighting for the living room and at the same time demarcate the view from the street of the house.
The facade facing bricks cover the thermal insulation of the original building and serve to unify the old and new parts of the structure.
The garden is divided up into three parts. Maintained lawns creating the annex space for the building are in the lower part. The central part is linked to the living room and reacts to the slant of the terrain and the height level of the house and swimming pool by means of supporting low walls and residential terraces. The final, highest placed part is conceived as a garden area.



