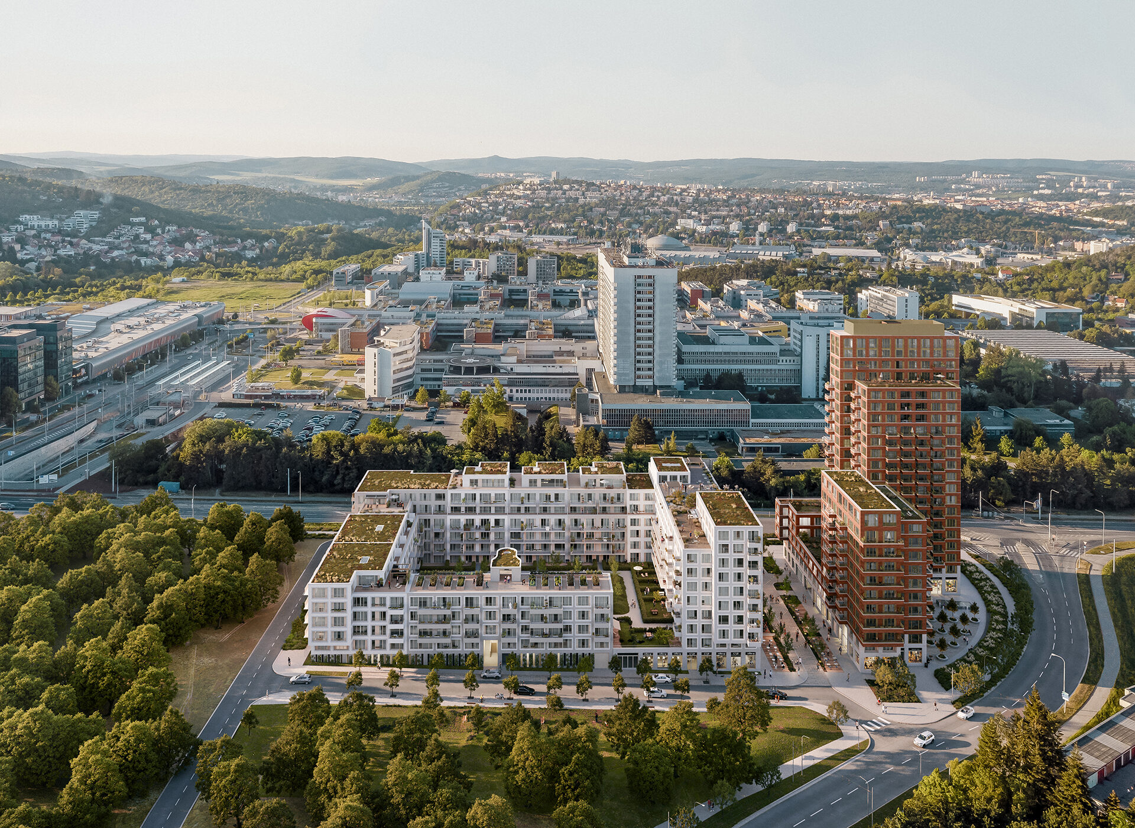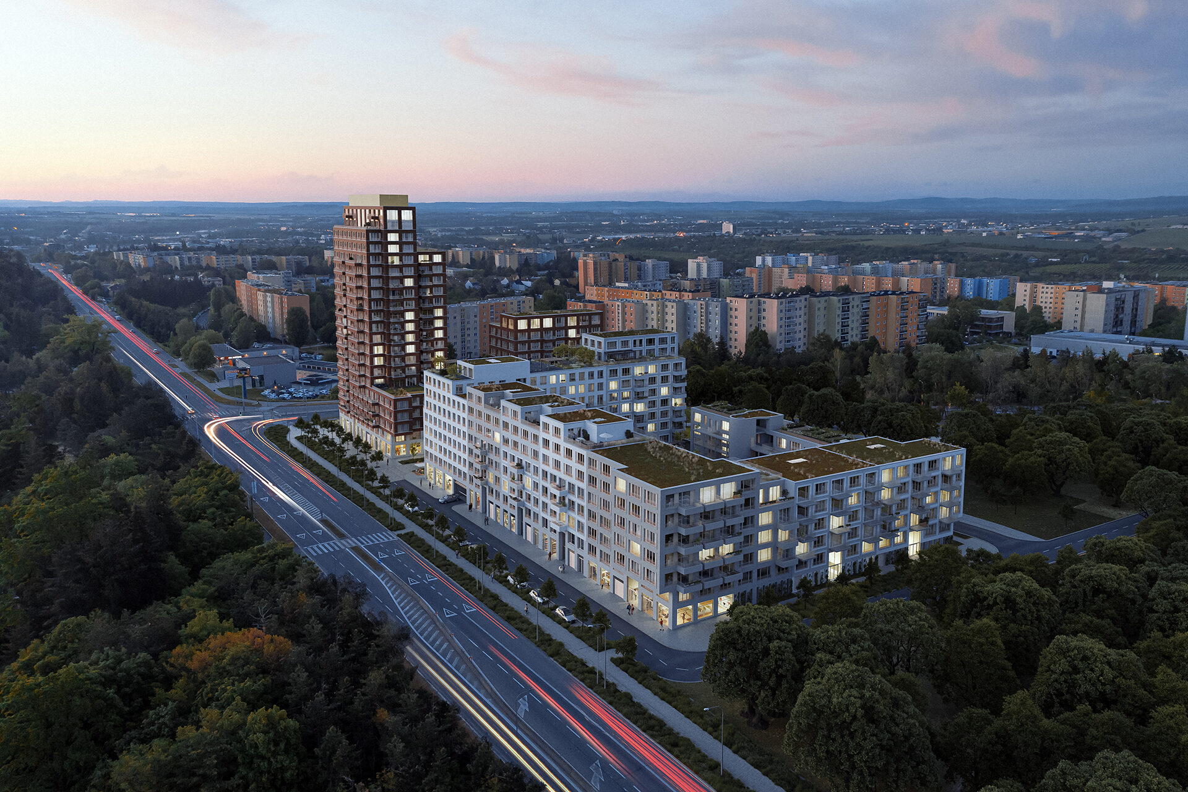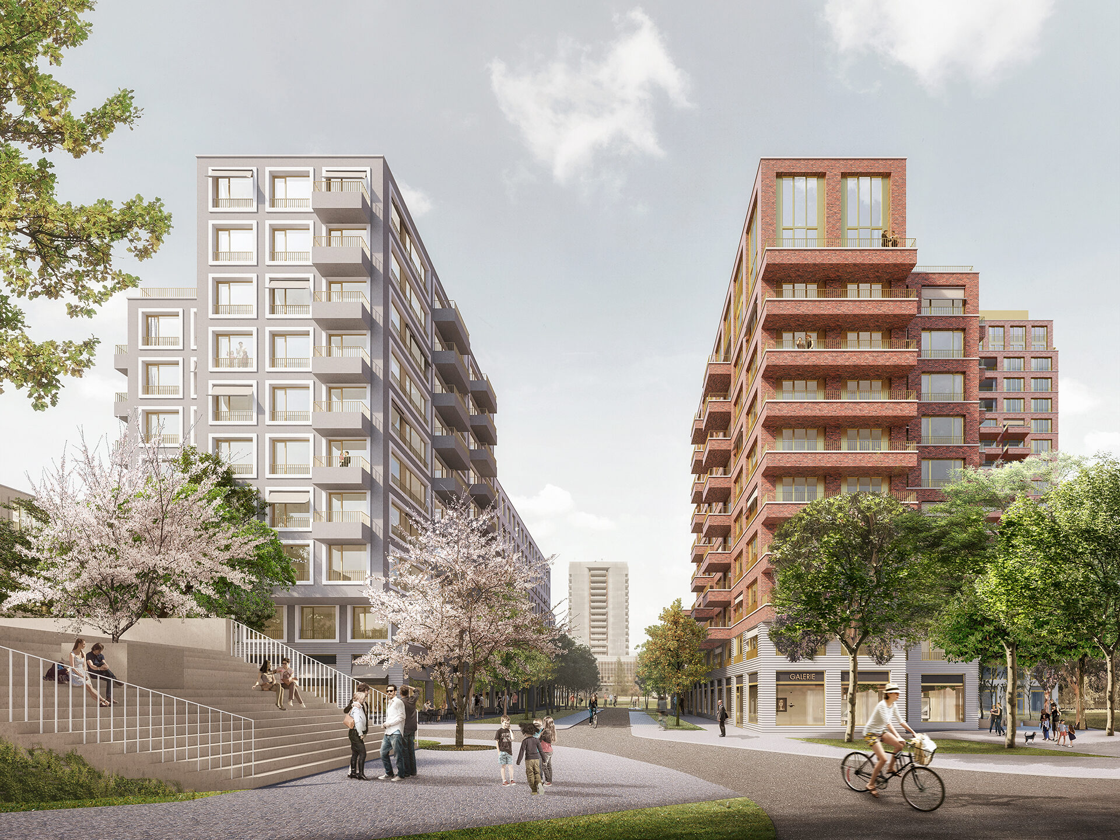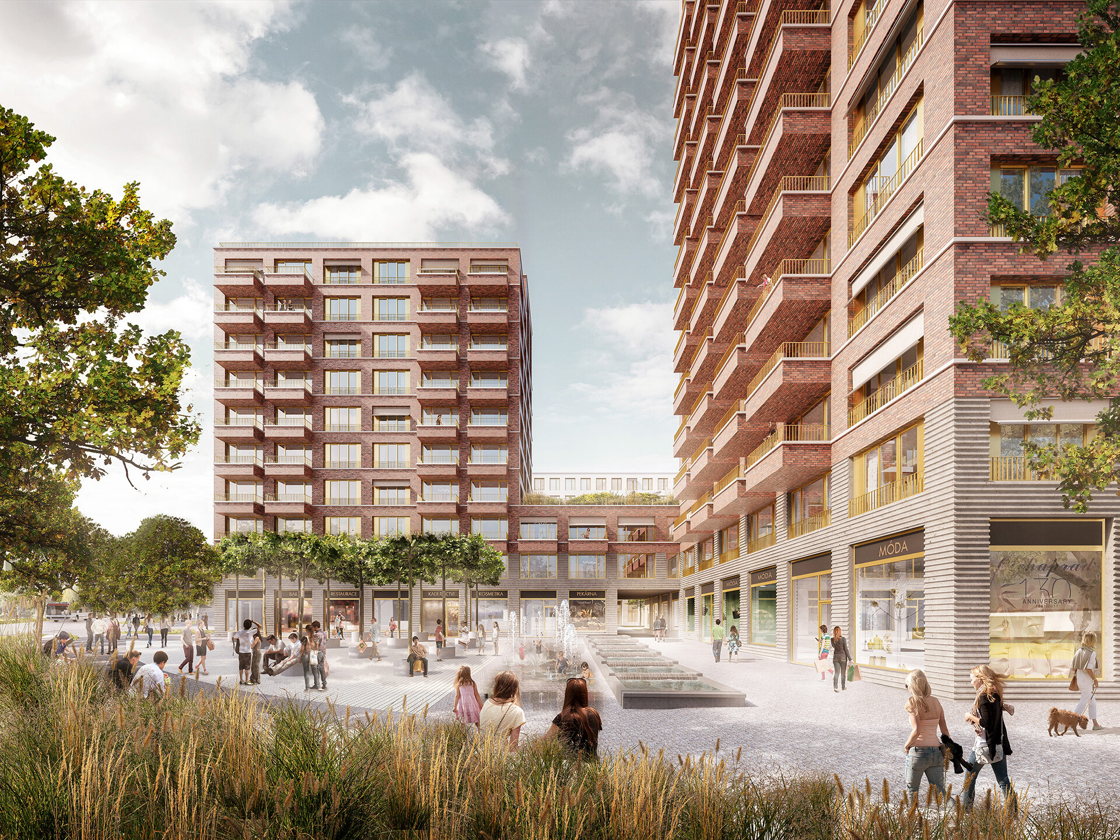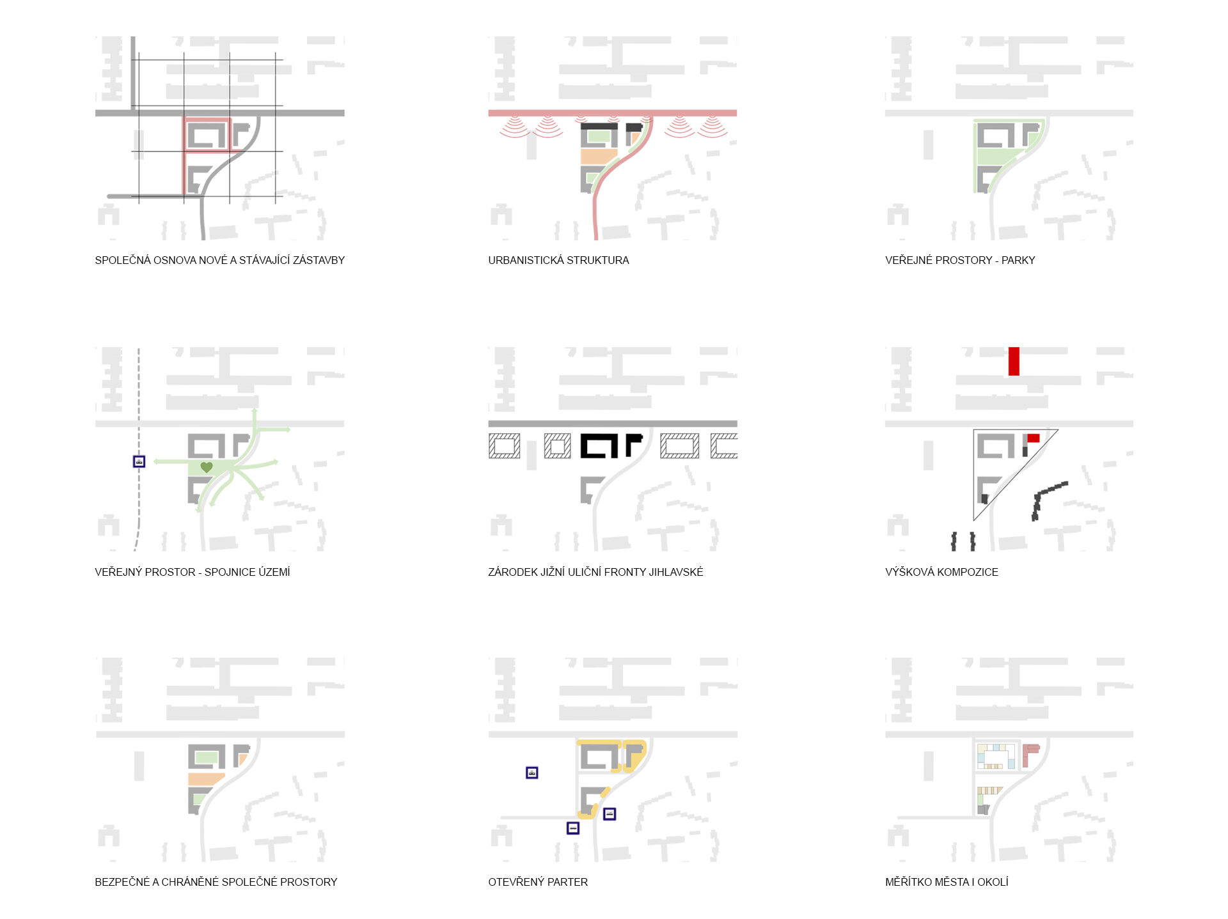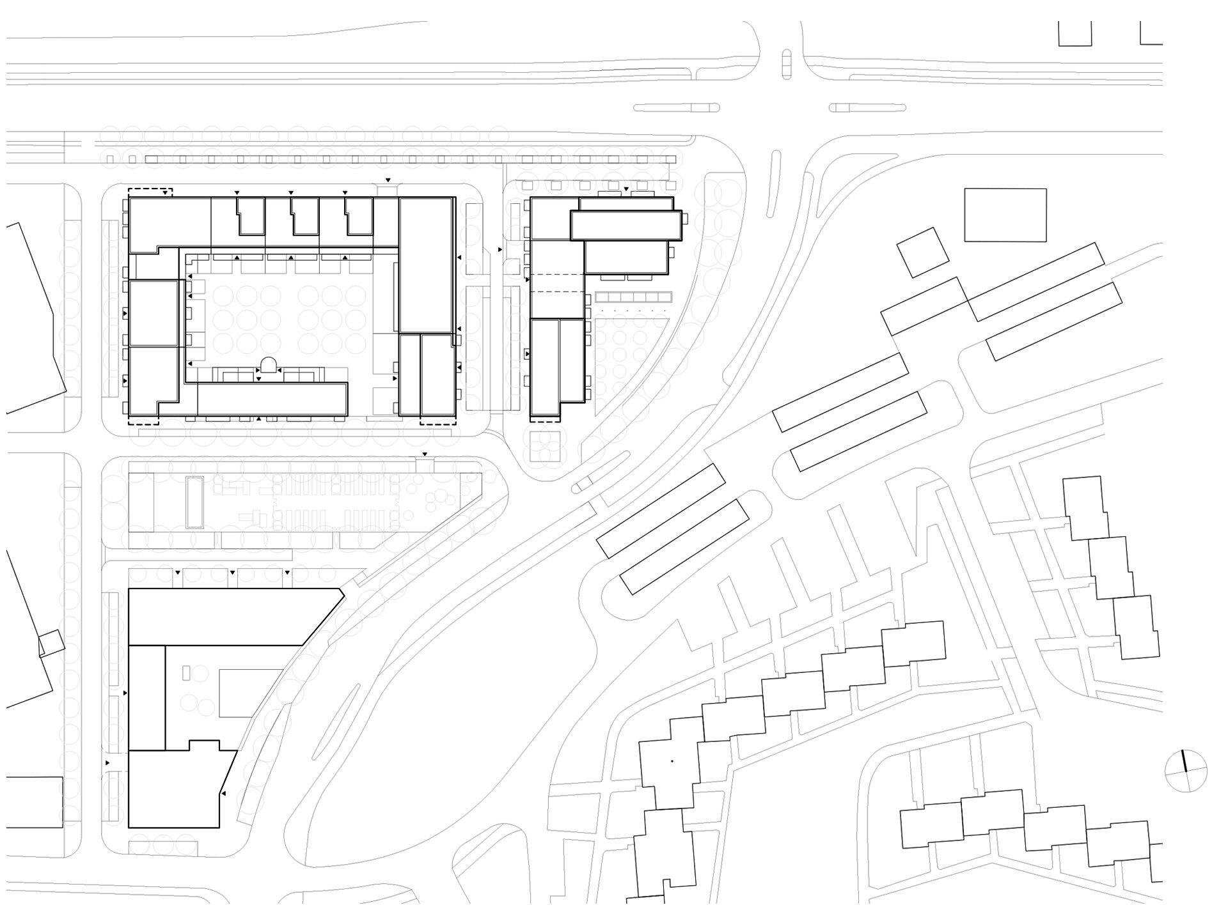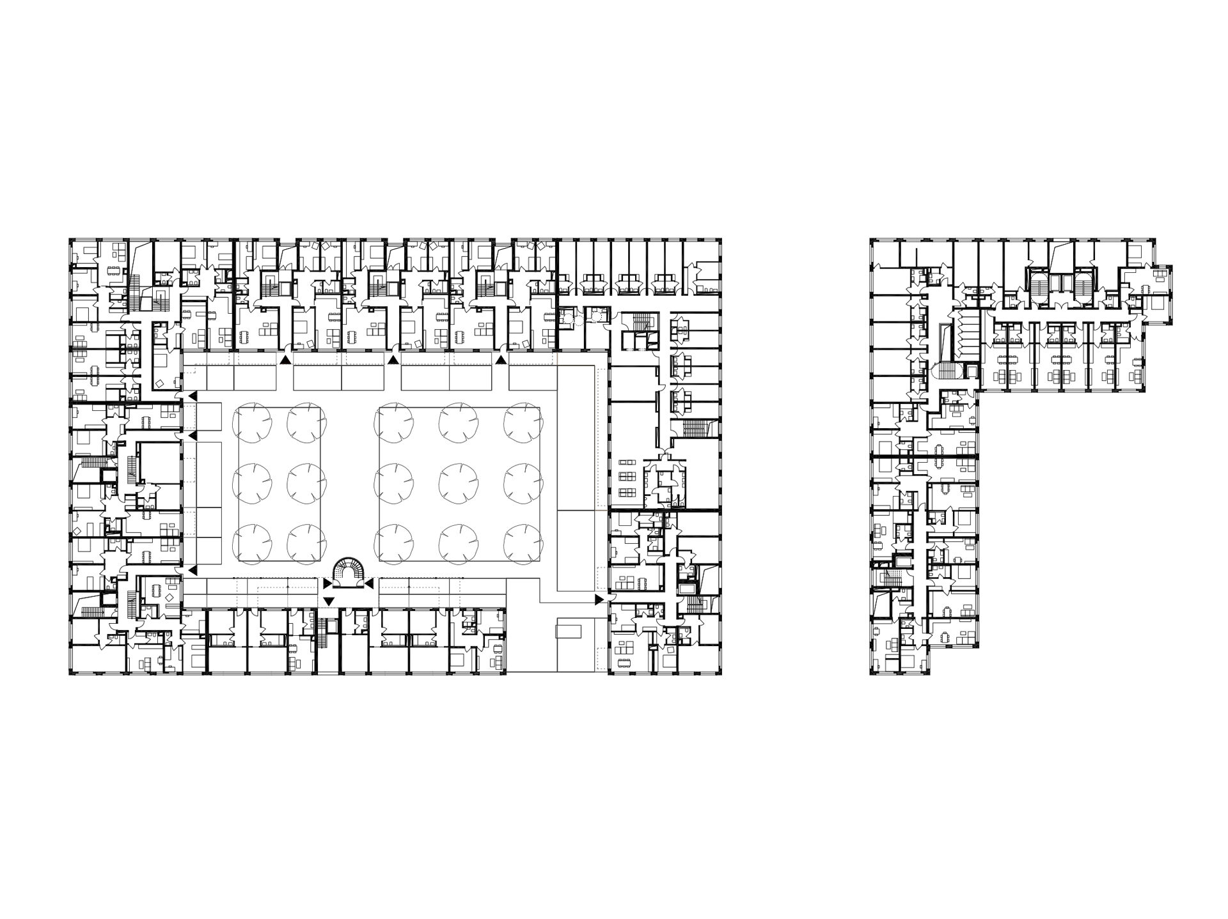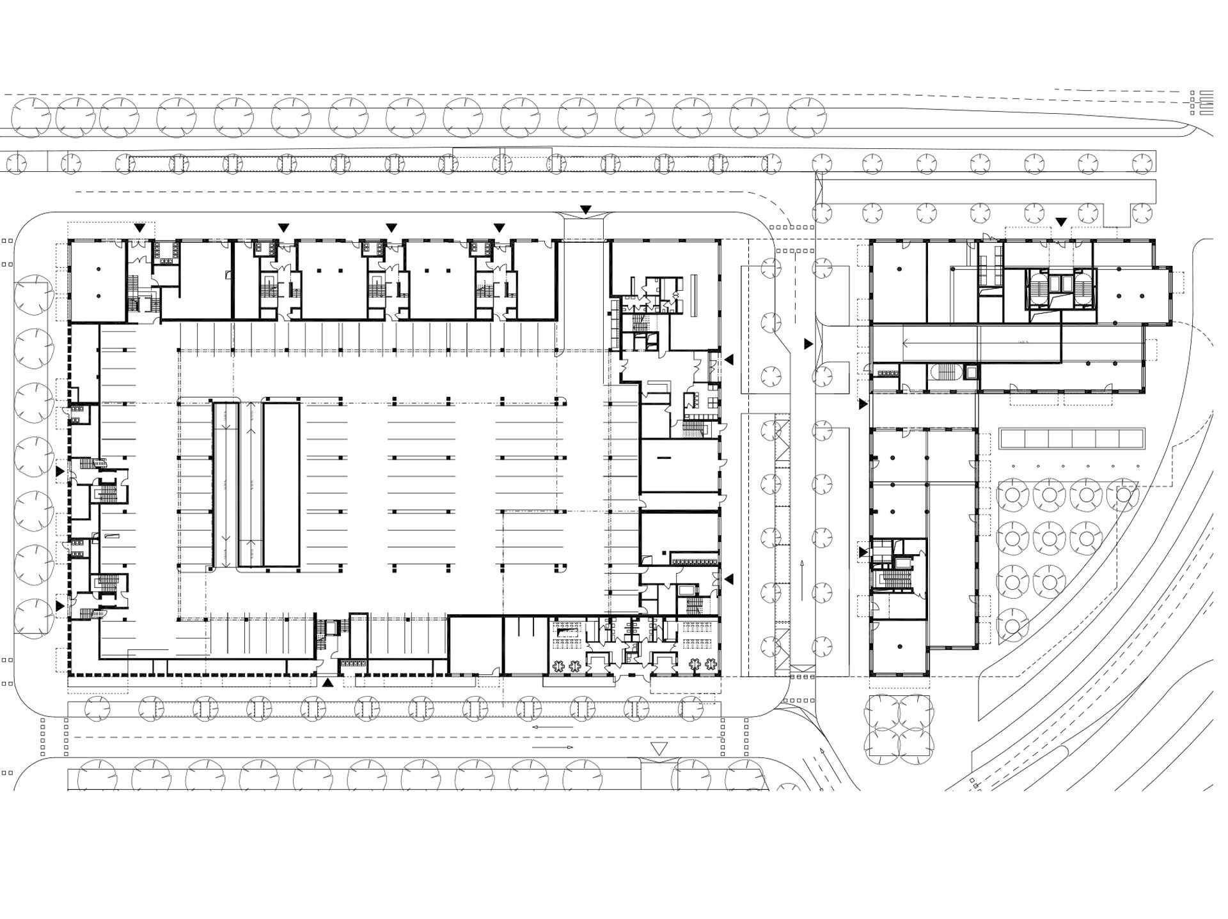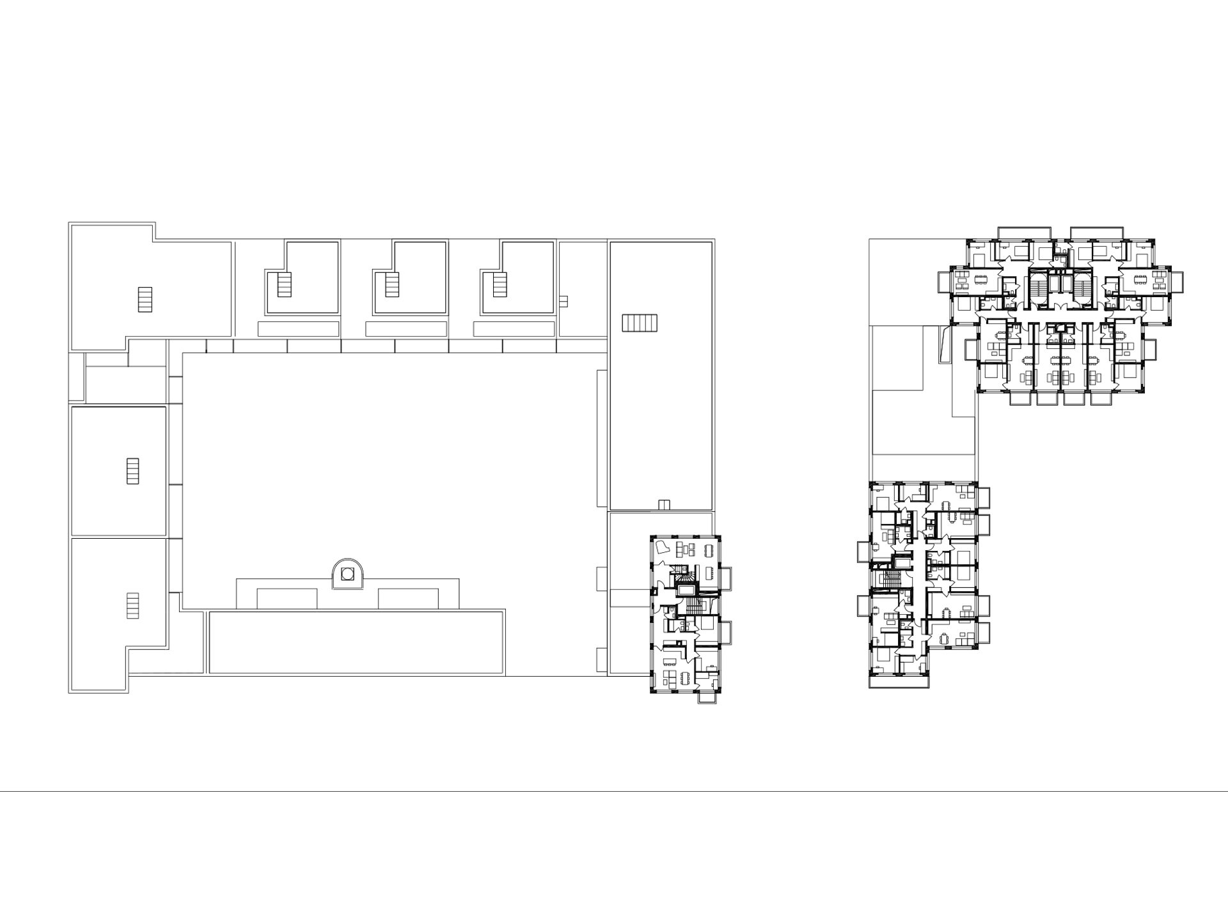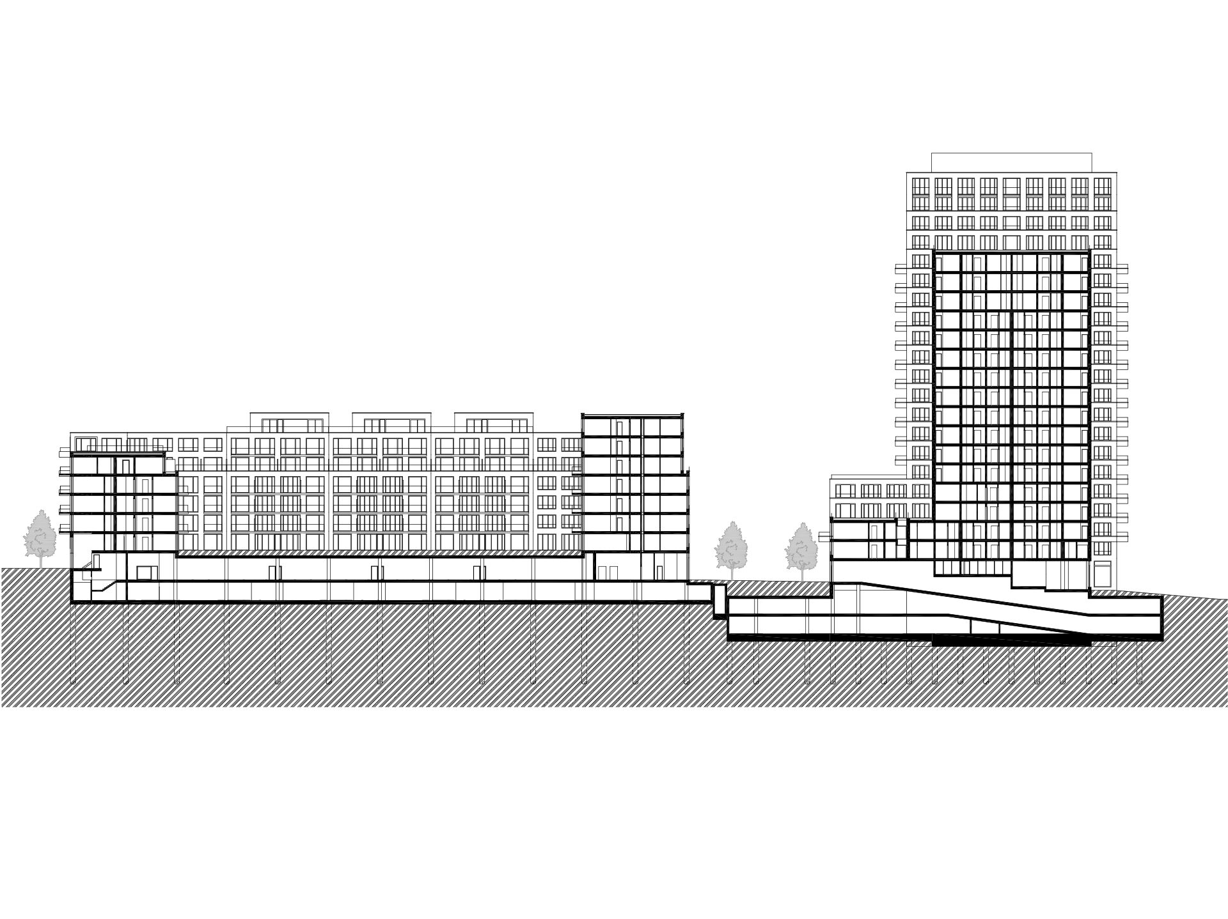Residential Group BRIXX, Brno
2018 – 2027
| Team: | Miroslava Blechová, Jakub Czapek, Pavel Dvořák, Daniel Gášek, Martina Holá, Petr Pelčák, Jan Rolinc, Jiří Španiller, Petr Talanda, Petr Uhrín |
| Investor: | Domoplan, a.s. |
| Rendering: | Ateliér Brunecký, Monolot |
| Status: | valid planning permit |
The city administration itself named the strategic project for the development of the peripheral area along the historic road leading to Prague (Jihlavská street) the West Gate (at the same time, it is one of the few places in the territory of Brno designated for the location of high-rise buildings). Therefore, if the proposal is supposed to form the motif of the city gate, it is logical that it has to establish an urban atmosphere in the deurbanized suburb. Its size is sufficient to enable the construction of a distinctive urban location, an island of high-quality urban environment, which will be a generator of the urbanization of Jihlavská as a city street, i.e. a starter for the creation of its currently non-existent southern front.
The proposal therefore uses traditional urban typological elements and situations, which it places into a territory in a structure given by its shape and properties. The layout of the development is determined by the spatial plan, which divides it into two parts by a strip of road running in an east-west direction through its center. A street separating (or connecting) two different parts of the development of a wider development location is situated on the western border of the addressed area. (As a solution, the city administration did purchase a stop-gap study, but it was not accepted by some developers and thus the implementation of its integrated urban solution had failed.) The territory defined in this way has very irregular shape of a right-angled triangle with an ace-shaped hypotenuse, standing at its southern peak.
From the north, it is urbanized by two blocks along Jihlavská street, from the south by a block at the tip of the above-mentioned triangle. In its both sharp peaks at the intersections of Jihlavská x Osová and Osová x U Penzionu streets, point buildings in hybrid blocks are located in the logic of urban planning and the morphology of the territory. The north-eastern pair of high-rise buildings together with the equally high facility of the opposite university hospital create the motif of the city gate. At the same time, it is the front part of the entire residential complex which can be seen when arriving from the center. The position of the mutually perpendicular towers defines the city piazzetta at the intersection of Jihlavská street with the central road of the Bohunice housing estate – Osová, so that at the same time it forms a distinctive motive of the entrance to its territory.
The division of blocks into individual buildings with different facades can be seen in their street front. The development thus has the usual urban scale given by the rhythm of the front parts of the buildings, and each house has its own clear address.
Vegetation and modifications of outdoor spaces are just as important for the design of the area and its residential quality as its buildings. Green roofs of all buildings also increase the habitability of the area. Operational economy and sustainability are ensured by the method of managing rainwater based on the principles of green-blue infrastructure.
