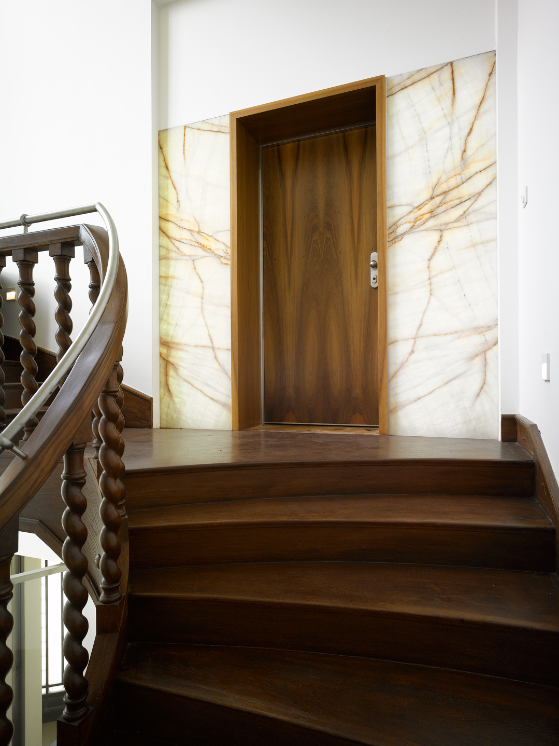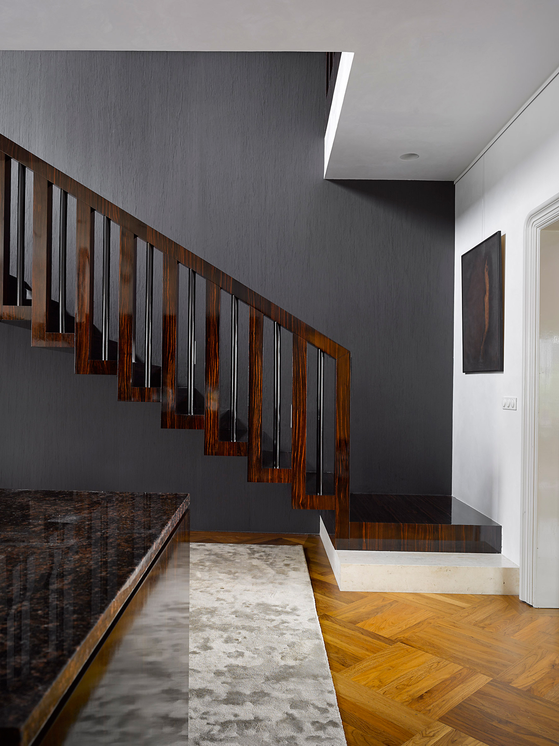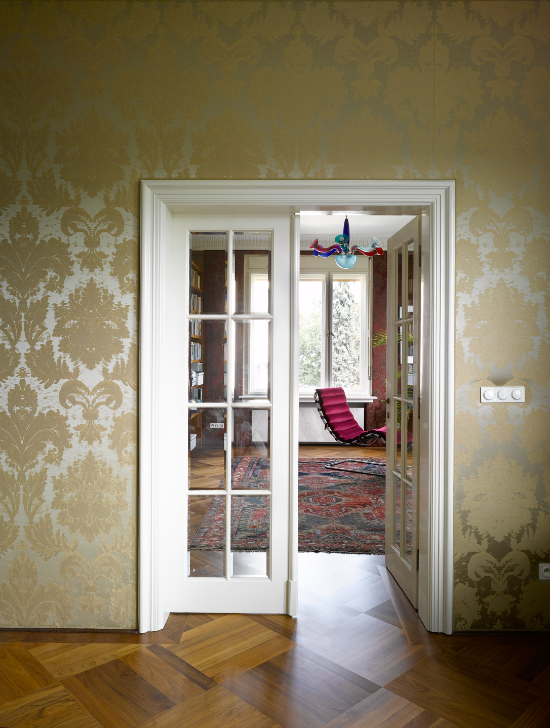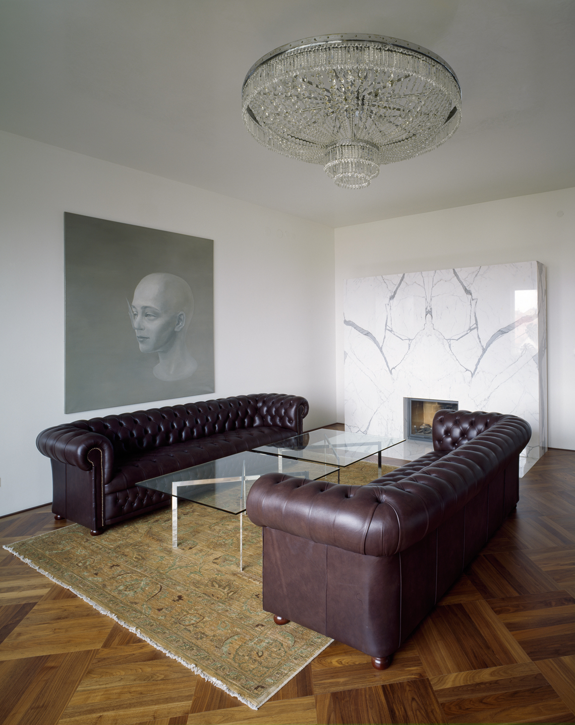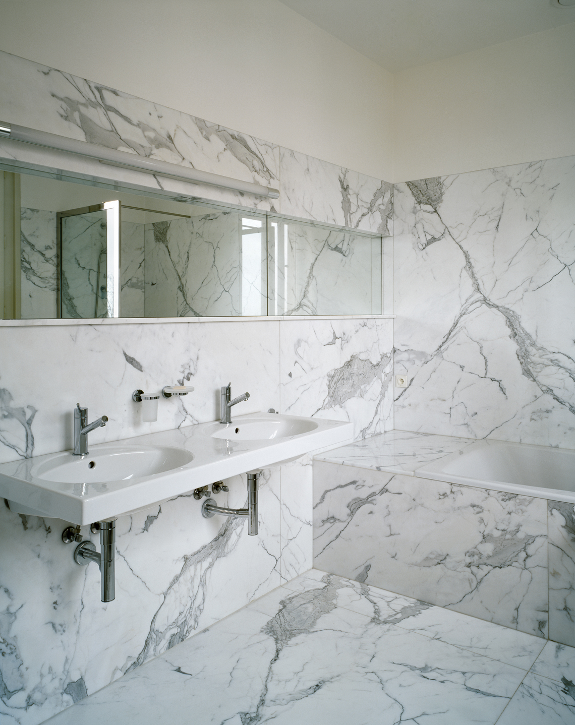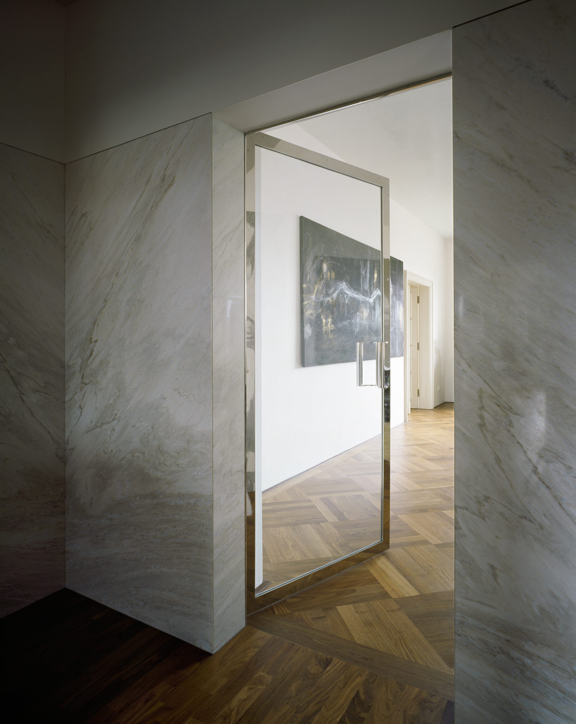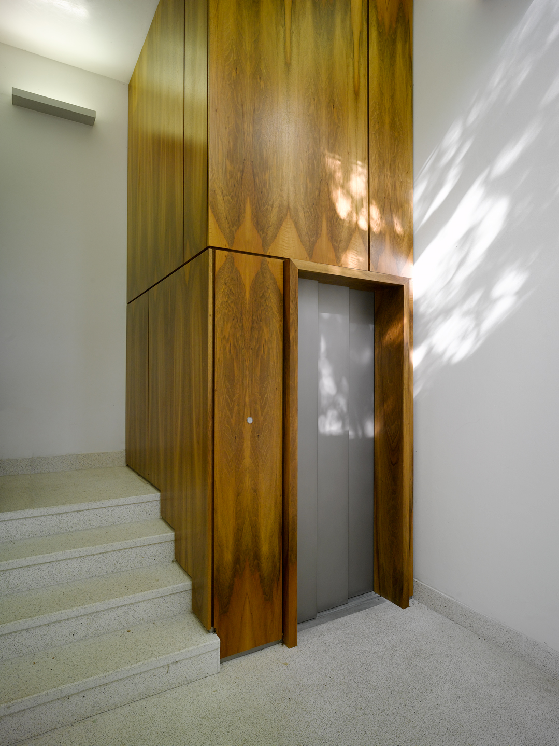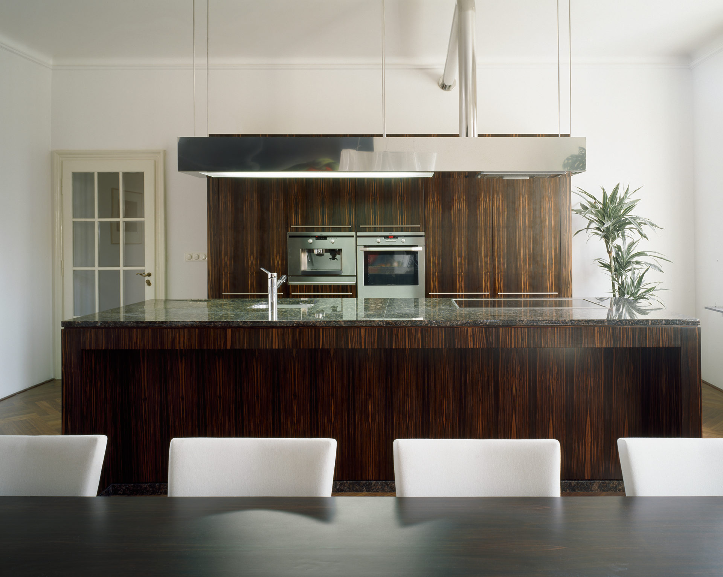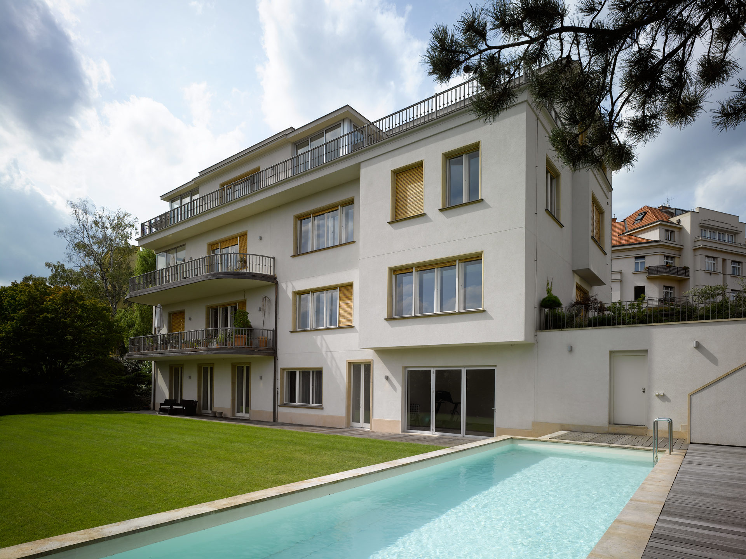Reconstruction of Preiss Villa, Prague
Praha-Smíchov
2003 – 2009
| Team: | Lenka Musilová, Petr Pelčák, Jan Sochor |
| Investor: | private investor |
| Photographs: | Filip Šlapal |
Jaroslav Preiss was arguably the most renowned Czech financier of the twentieth century. He was instrumental in creating the financial and currency policies in the new country after the year 1918. He was also the personal banker for T. G. Masaryk and the general director and person behind the economic success of Živnobanka, the strongest banking house in the country during the between-the-wars period. He had a villa built for his fiancée Jarmila Dimmerová in the year 1932 on the slopes of Smíchov. When he married her in the year 1936, he had the villa enlarged with a major extension. Soon after, in the year 1938, he was nominated for the position of President of the Second Czechoslovak Republic by leading persons of Czechoslovak economic and political life. Emil Hácha was finally named to the position after Preiss refused the offer. This served as a pretext for the imprisonment of Preiss and the confiscation of his property after the end of World War Two, this having taken place with the tacit agreement of Eduard Beneš who had been his ongoing opponent in domestic economic questions. When Preiss died as a result of his imprisonment, his villa was reconstructed for the third time over a fifteen-year period, this time into a luxurious flat for the management of the nationalized mining company. This bourgeois château was later chosen for his personal housing by the leading exponent of the dictatorship of the proletariat, the tailor Vasil Biľak. After his political fall in the year 1989, the building became home to the embassy of the Democratic People’s Republic of Korea.
We were able to discover the nobility of the villa only after removing the repulsive coating from the Biľak era. This included the frame of the staircase glazed wall from white brass, the window frames of one piece from subtle terrazzo sand colour and in particular the lovely plastering the surface of which consisted of a unbroken layer of grains of sandstone, similarly as that employed in Villa Tugendhat in Brno. This had been damaged to such an extent by the various building interventions that it could not be restored. Certain original construction elements and parts such as windows, wooden blinds, doors, stairs or railings were refurbished which was not at all simple in light of the original character of the material. The four-story house with the size of one floor of approximately 270m2 remained vertically divided into flats on the particular floors. In comparison with many similar reconstruction projects, it has a distinct advantage as it continues to serve its original function and its inhabitants are additionally of the same profession as the original commissioner.
