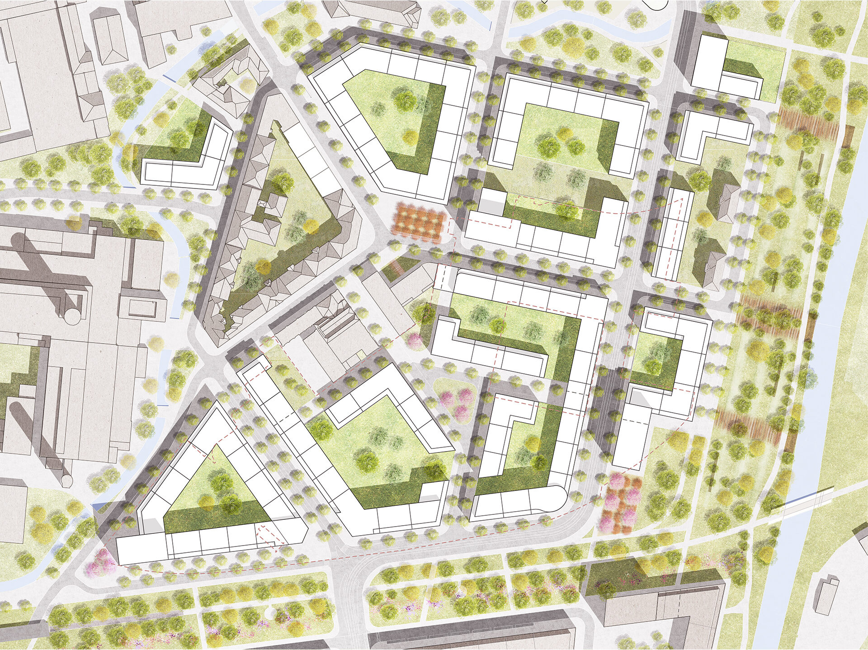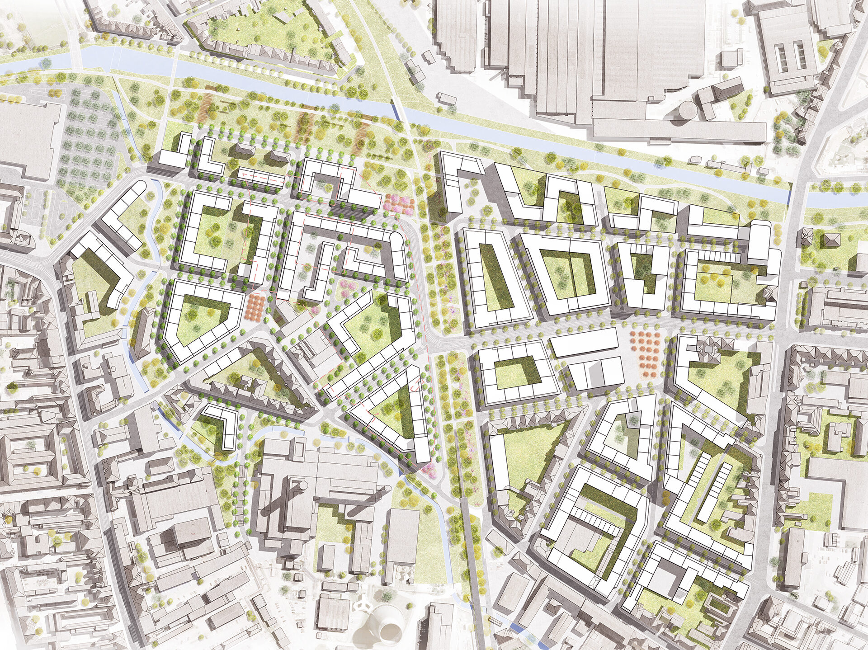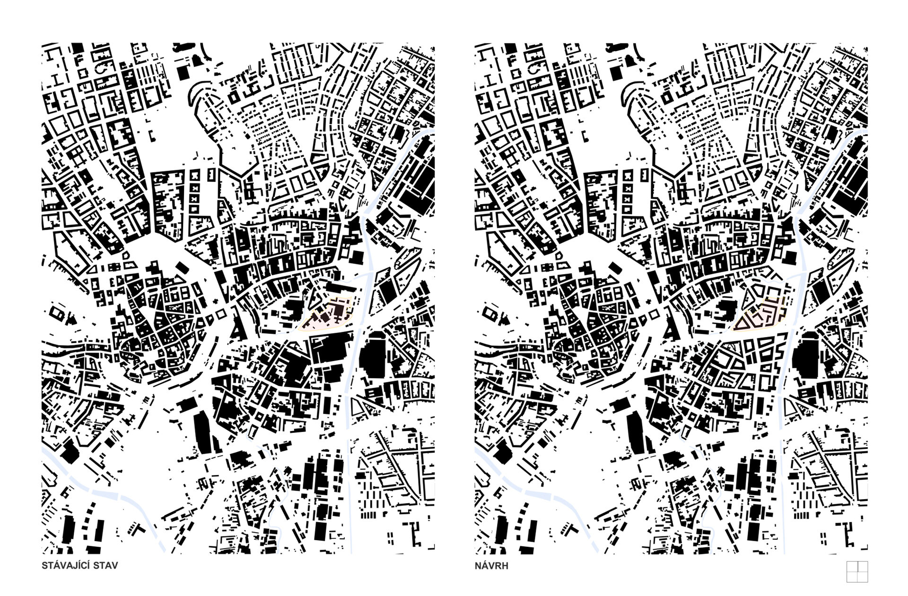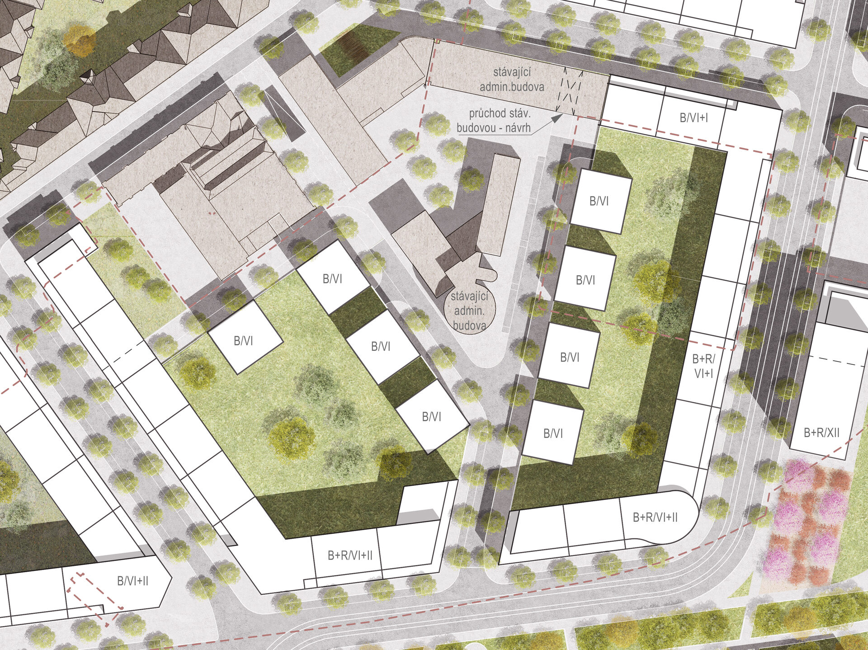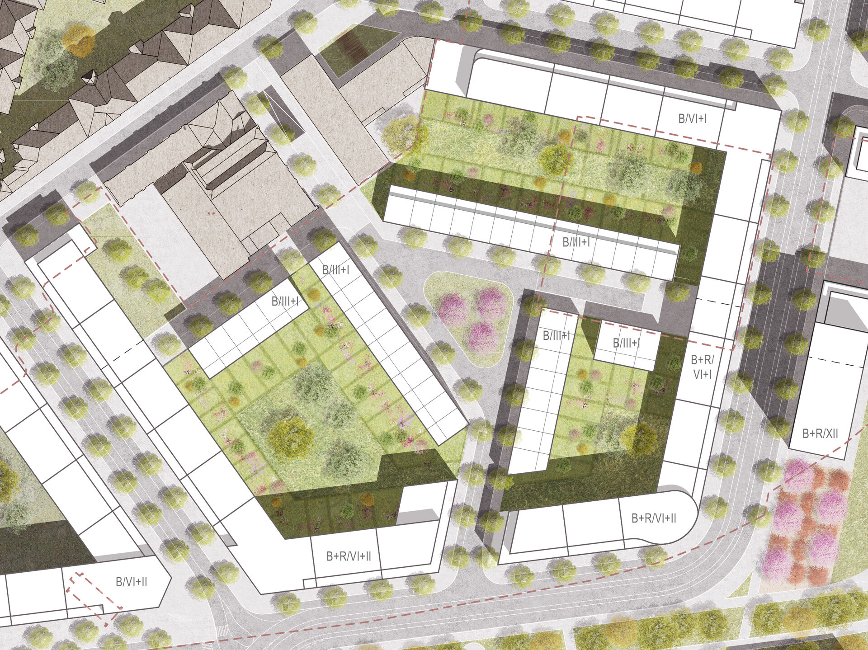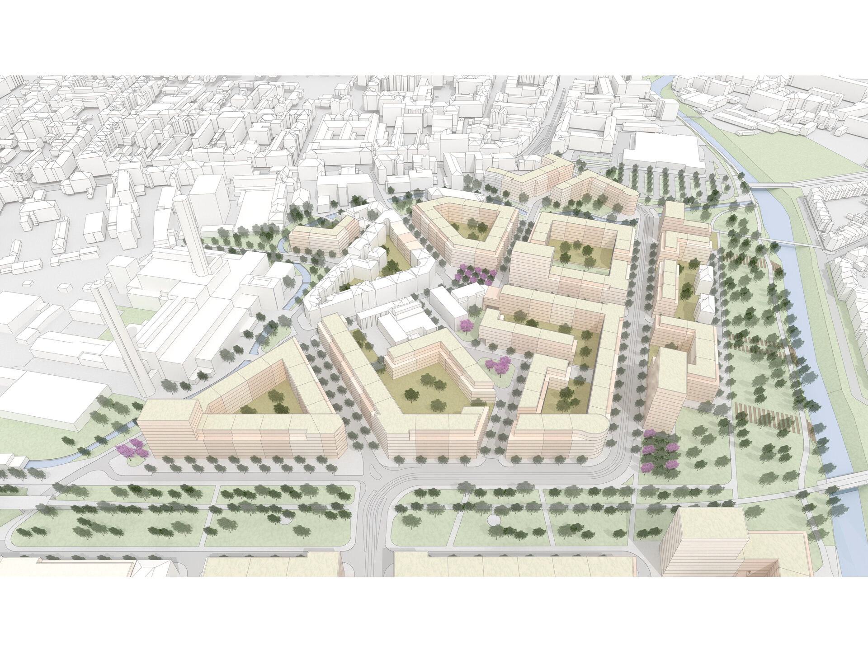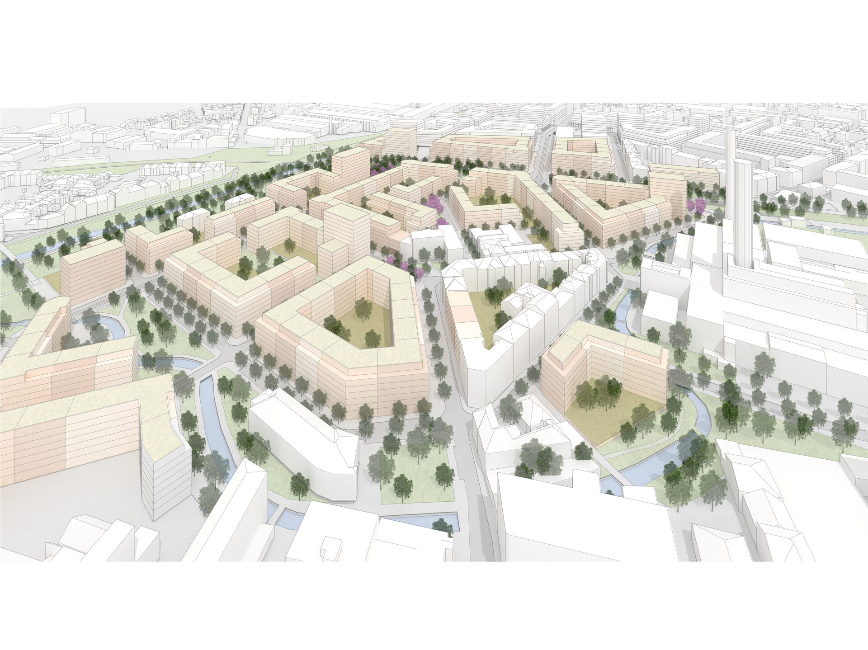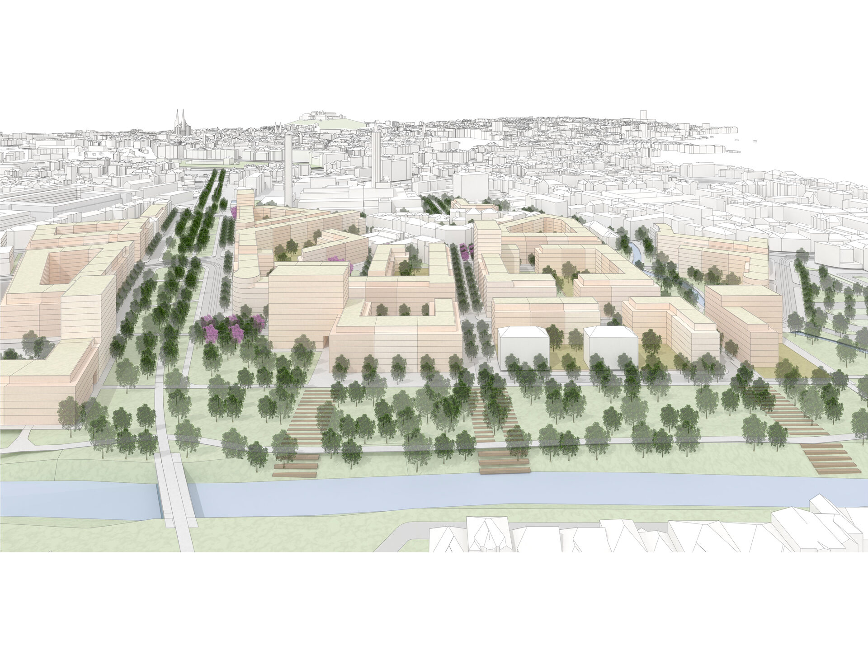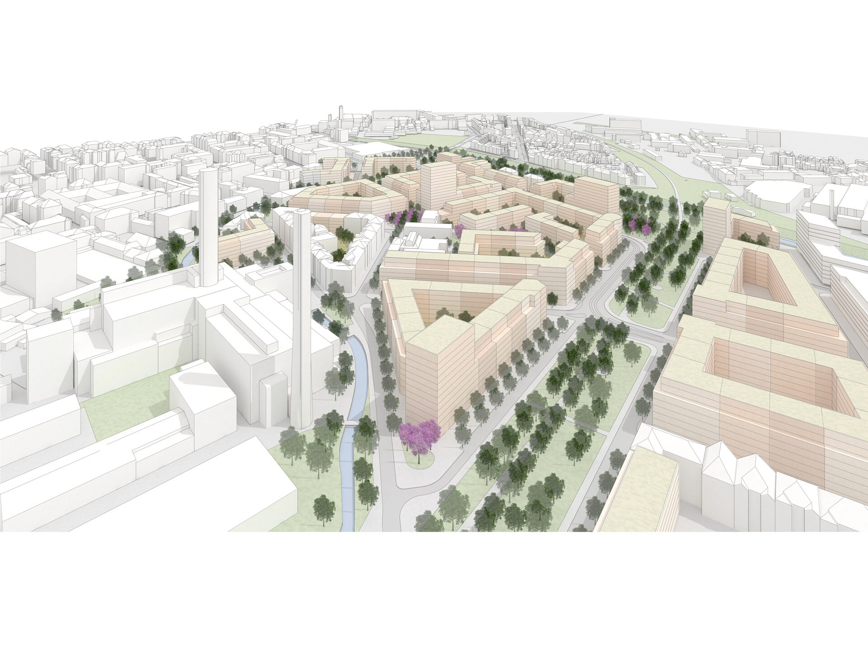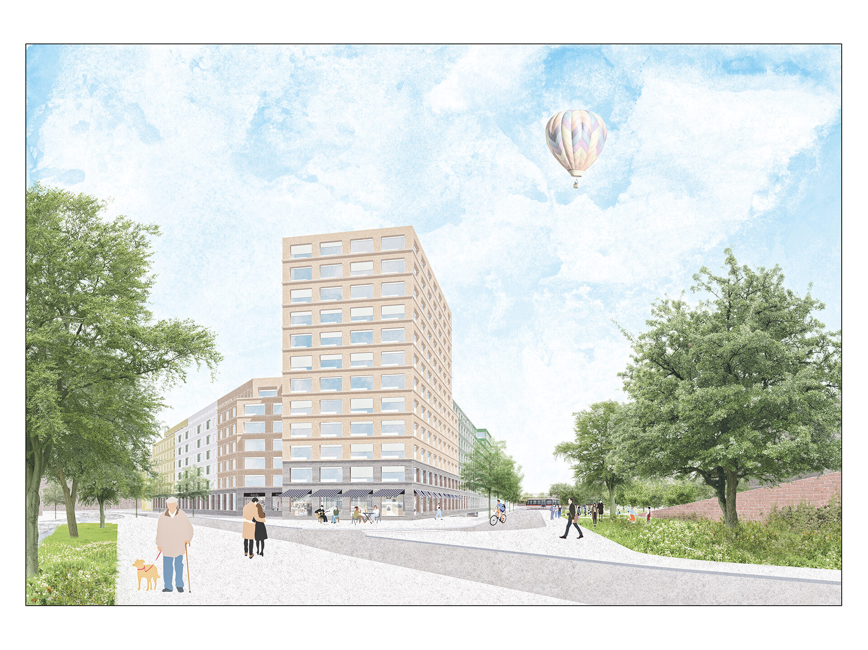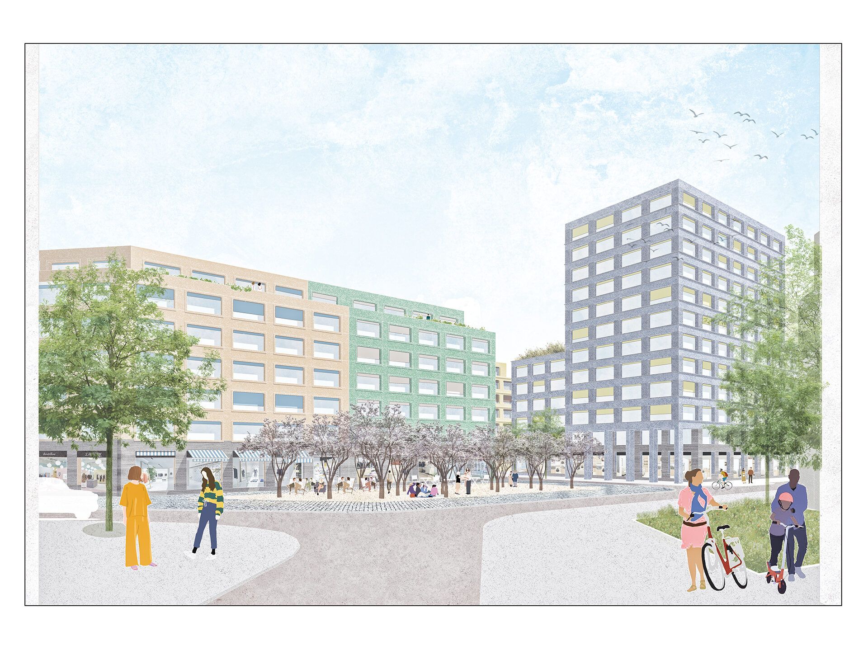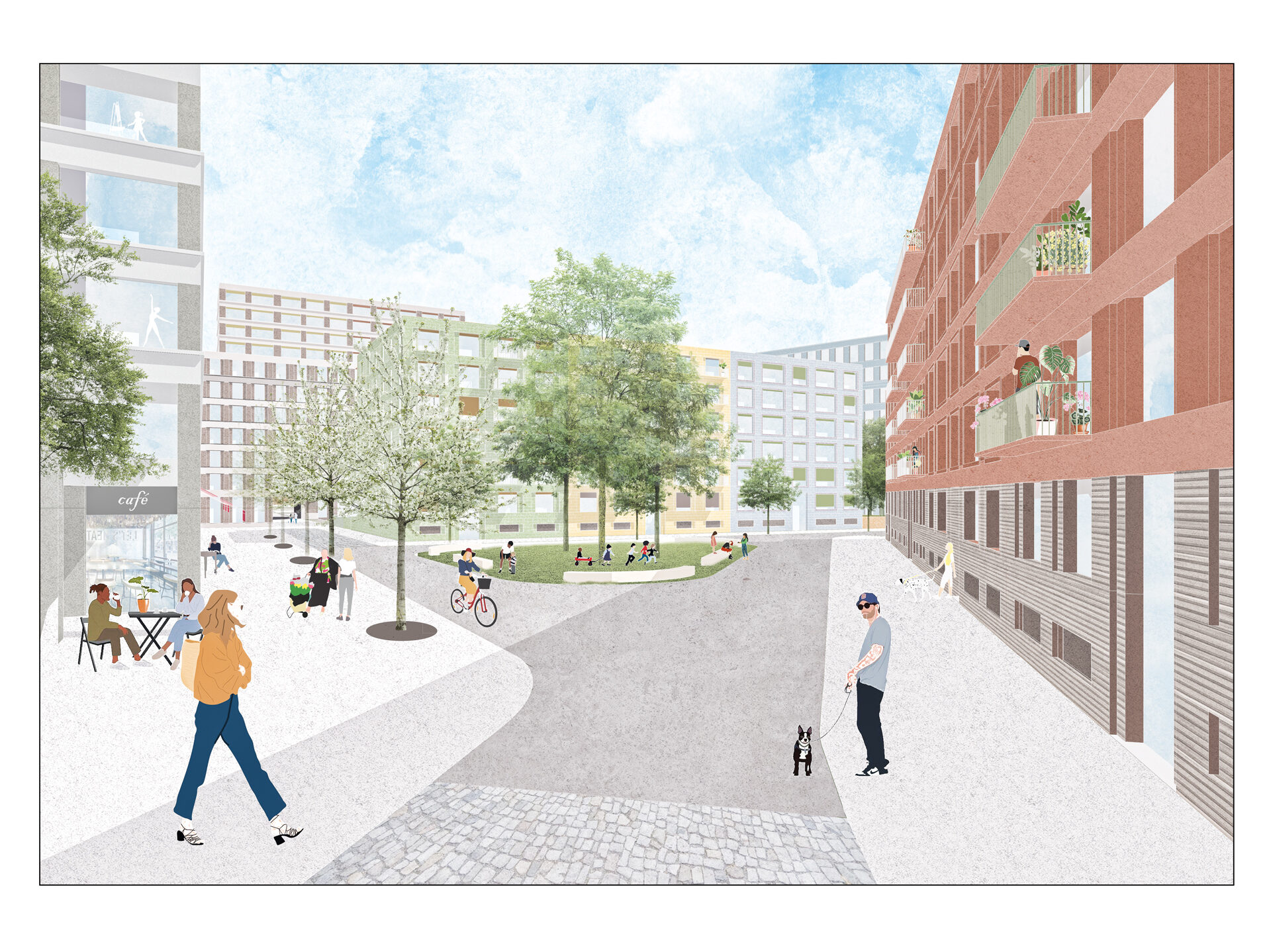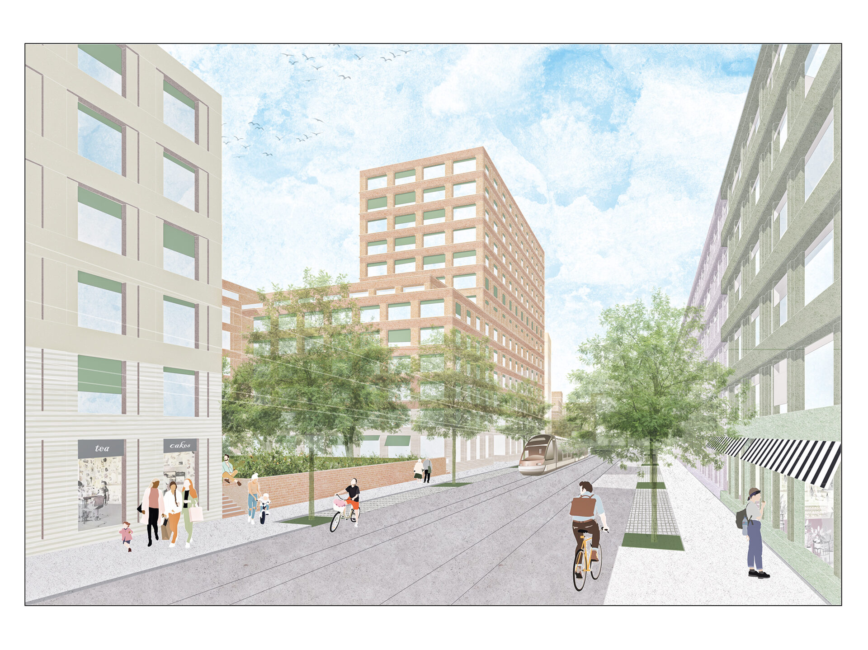Redevelopment of Brno gasworks brownfield
2022
| Team: | Jan Foltýnek, Martina Holá, Jiří Španiller, Petr Pelčák, Petr Soldán/transport, Eva Wagnerová/landscape, Mirka Zadražilová |
| Investor: | PSN s.r.o. |
Opening of the area and its transport connections
A backbone traffic street with tram or trolleybus lines runs across the area from south to north and integrates it into the transport structure of the city. It is an extension of Masná Street with a route perpendicular to the railway and the future central park in its line. This will allow optimal passage through the railway body and future park, as well as an extension to the area of the square in front of the heating plant facade and further to Špitálka towards Cejl. This backbone street interconnects not only the important city radial streets, Křenová and Cejl, but also the area of the new main railway station with an important intersection of the large city ring road on Tomkovo Square via Dukelská or Zábrdovická Streets. Furthermore, the now closed gas works site is connected along its perimeter to the surrounding area by a system of designed streets, which follow the existing ones in the continuation of theirs routes. The historic surrounding urban framework is the starting point for routing the streets of the proposed development, which thus becomes a natural and permeable area of the city, its excellently accessible new quarter.
Three characters of the area
The area’s urbanisation is determined by its three significant phenomena that give the new quarter its specific character. The form of the block structure is thematised by them and transformed into three specific shapes, each having its unique atmosphere and quality. These city-shaping phenomena are the River Svitava, the railway – i.e. the future railway park – and the central area with two squares. The structure of the urban blocks is thus modified into a meander along the river, a park edge (promenade or park ‘waterfront’) along the green belt of today’s railway embankment and urban blocks – streets with squares in the inner area of the site. At the same time, the whole quarter has a clear form, a face shaped by the public spaces that localise the whole area in the context of the city, with which they also connect it. These distinctive, lively public spaces of citywide significance, which determine the residential quality of the quarter, are the circular park along the factory raceway with revitalised industrial buildings to the north and west, the River Svitava Park to the east and the citywide central ‘railway’ park on the site of the closed railway embankment to the south.
New quarter centre
For an urbanised area of industrial sites to become an urban district, it must have a heart, its centre, main public space and, therefore, a square. The square is situated in the centre of gravity of the area, in the place which is already, by its form of development, the nucleus of the public space – i.e. in front of the facade of the former administrative building of the municipal power plant and gas works. This urban, stony square, highlighted in the cityscape by a taller building – a local landmark at its head, is complemented by a park-like ‘green’ square. The quarter thus has two close squares in the centre, though quite different in character and mood – a lively urban one and a quiet garden one. Both residential, both creating good addresses and the centre of the quarter, giving clarity and ease of orientation to the area.
Distinct landscape: railway park, factory raceway and river
The distinct, robust form of the urban landscape gives the quarter a unique character and at the same time attractiveness and localisation within the city as a whole. It has three forms, always linear: the river and its waterfront, i.e. the river park, the 19th century factory raceway with historical industrial buildings, i.e. the industrial water park, and the central railway park in the place of the railway embankment. The new city quarter acquires its clear form through these landscape spaces, as they localise it in the context of the city, with which they also connect it. The River Svitava waterfront is designed without traffic, but with a comfortable cycle path, as a natural linear element – a city park connecting the urban areas along the river.
