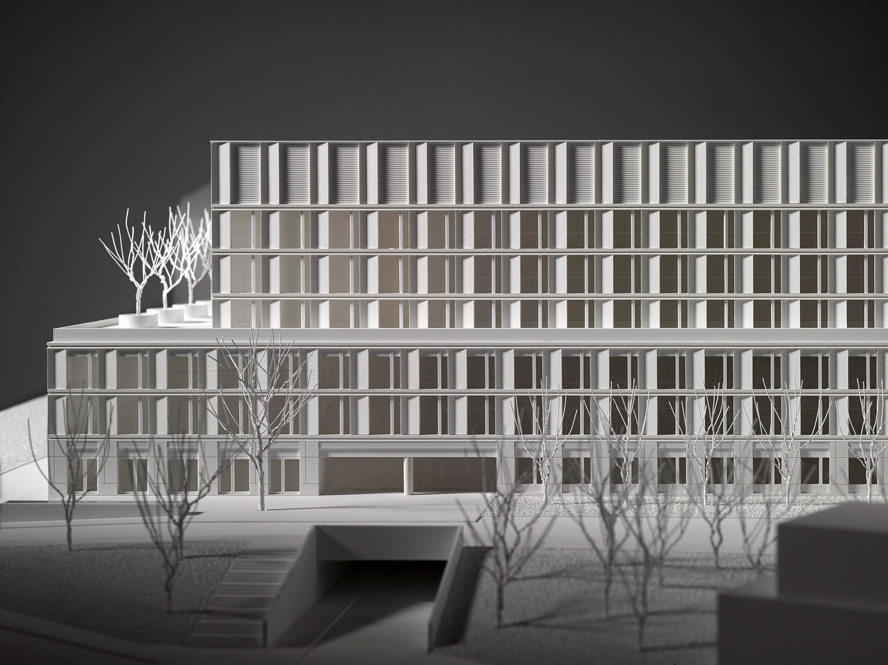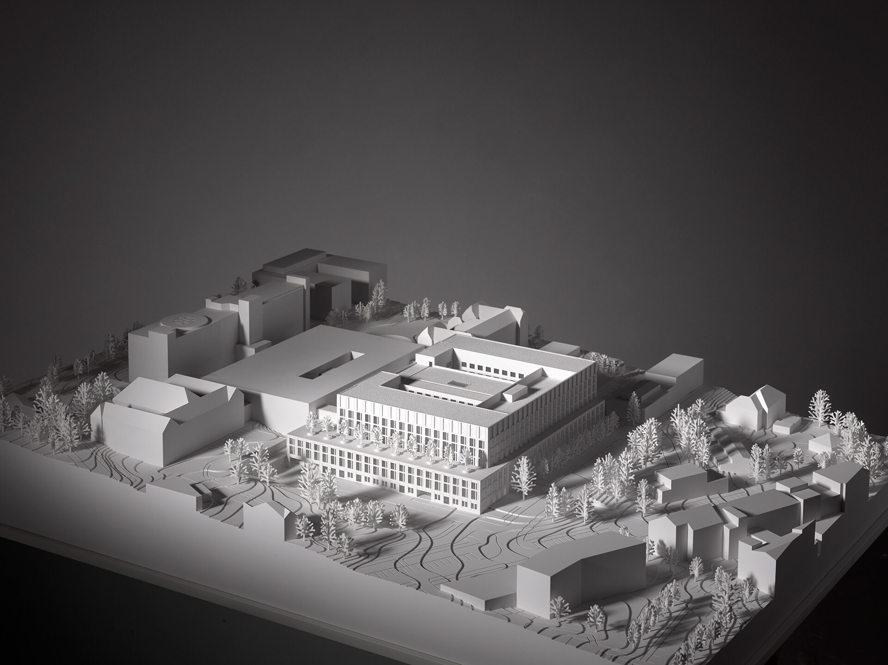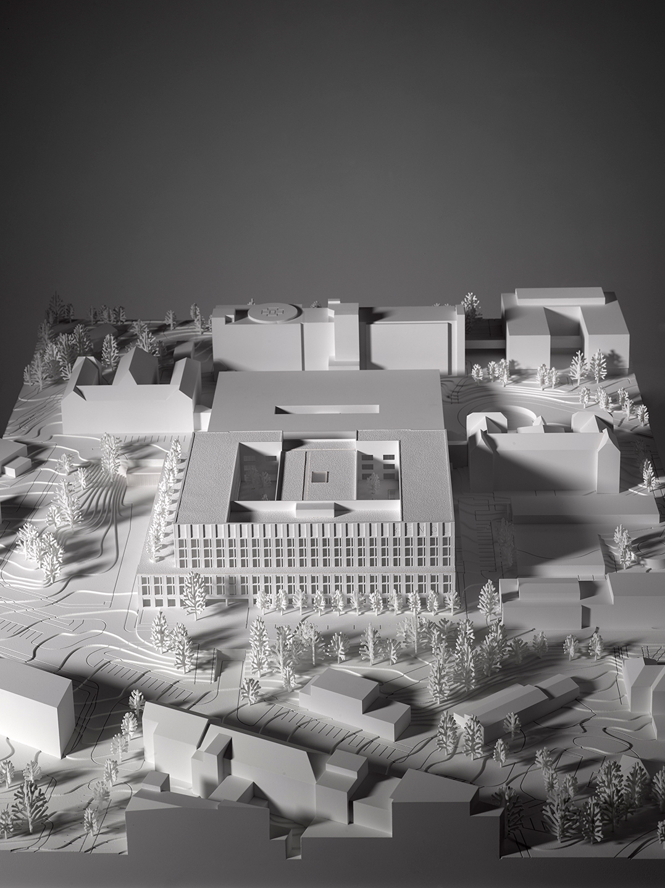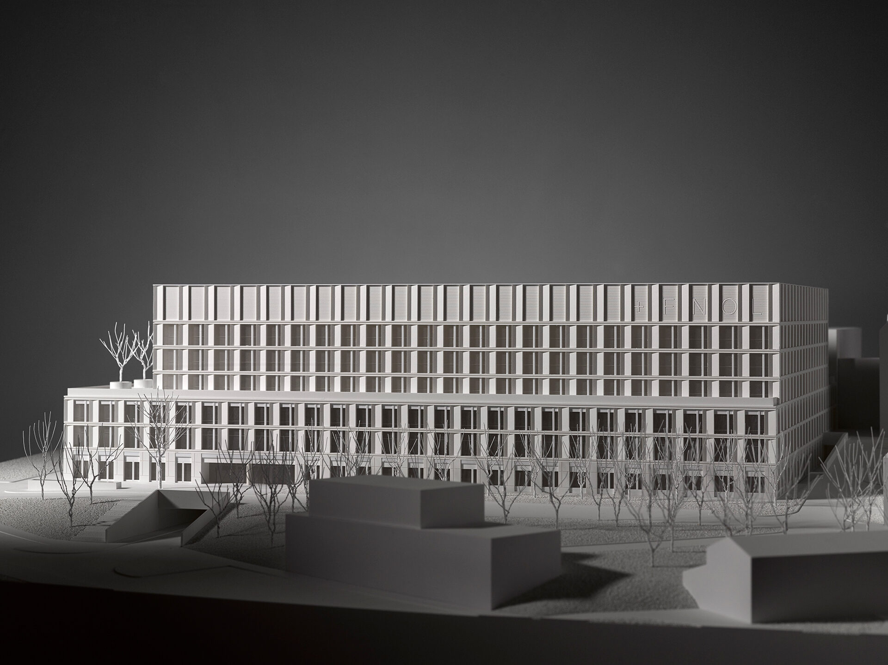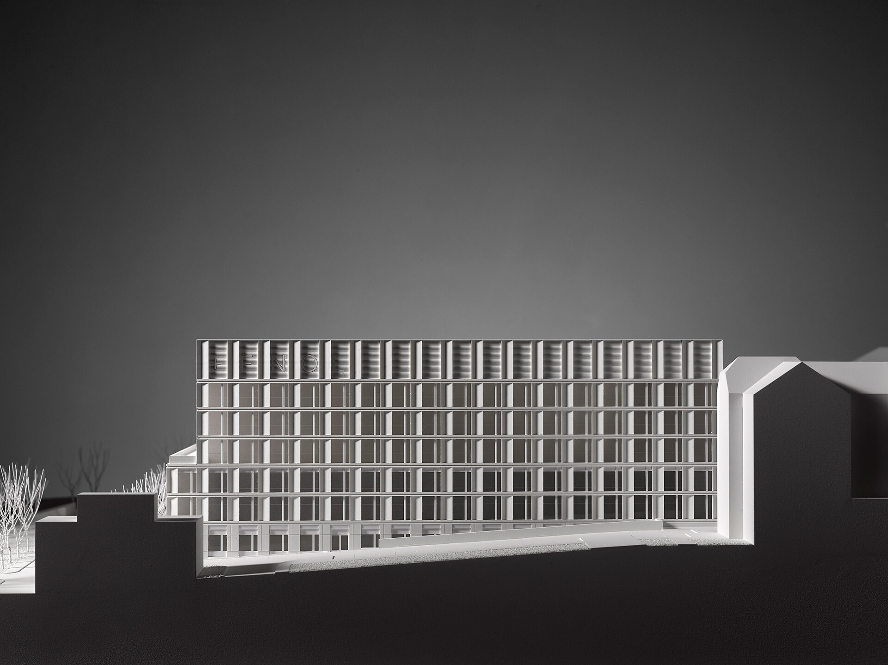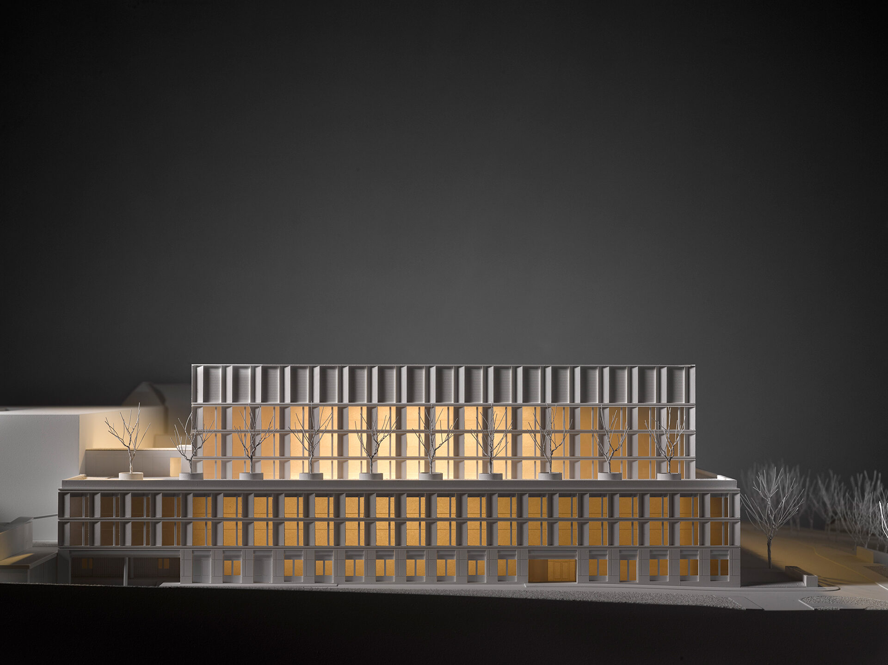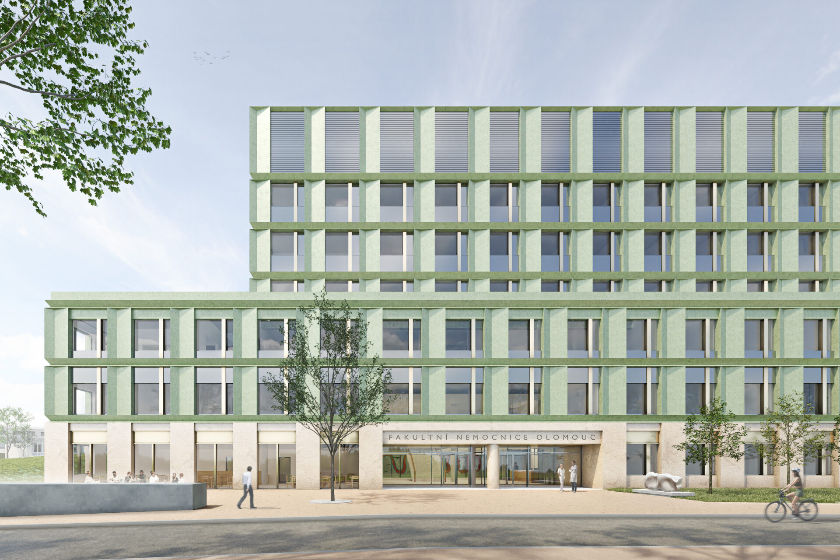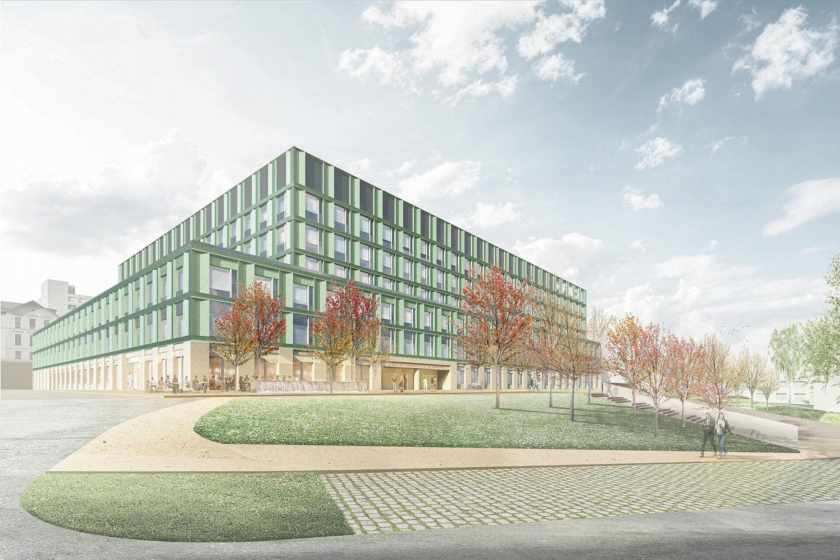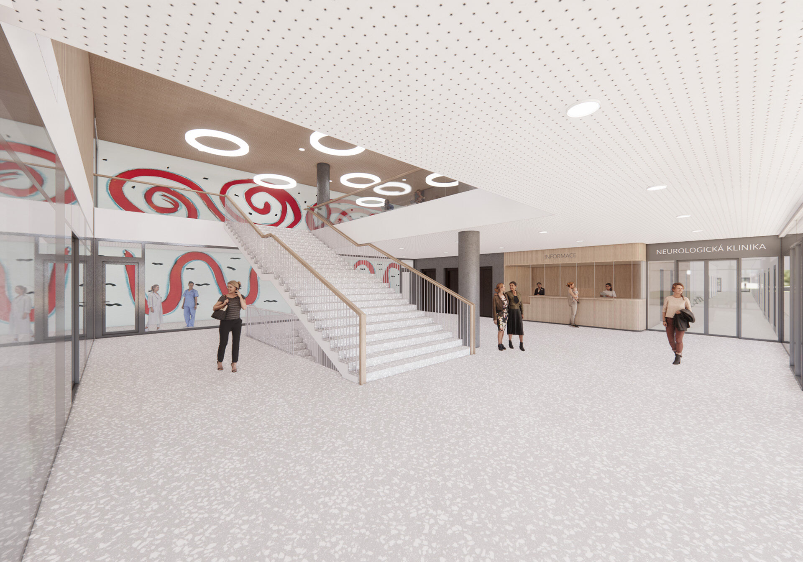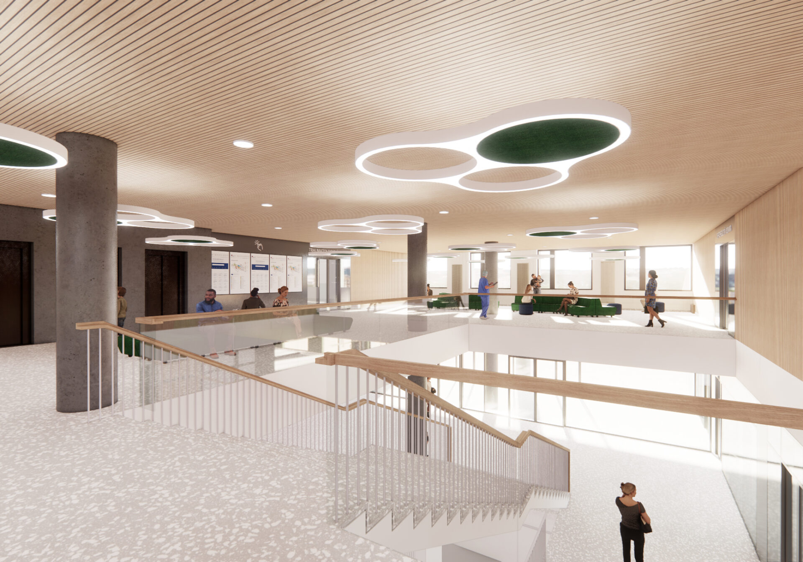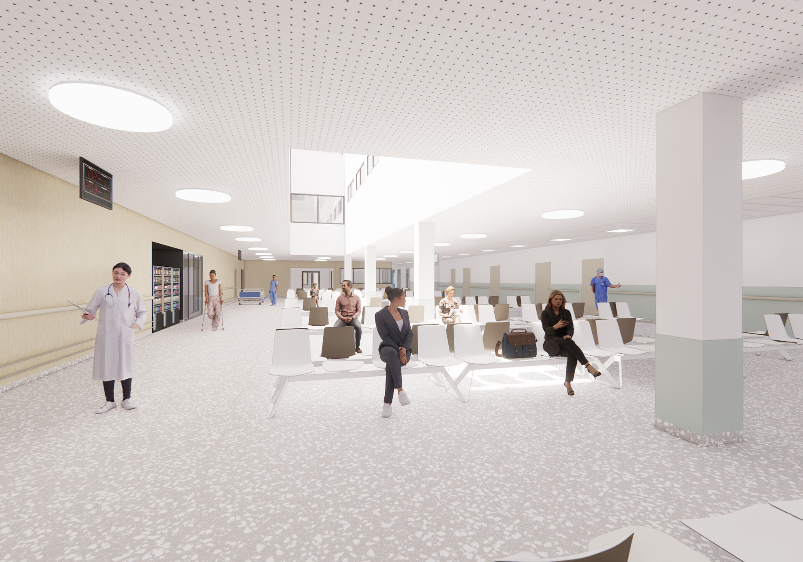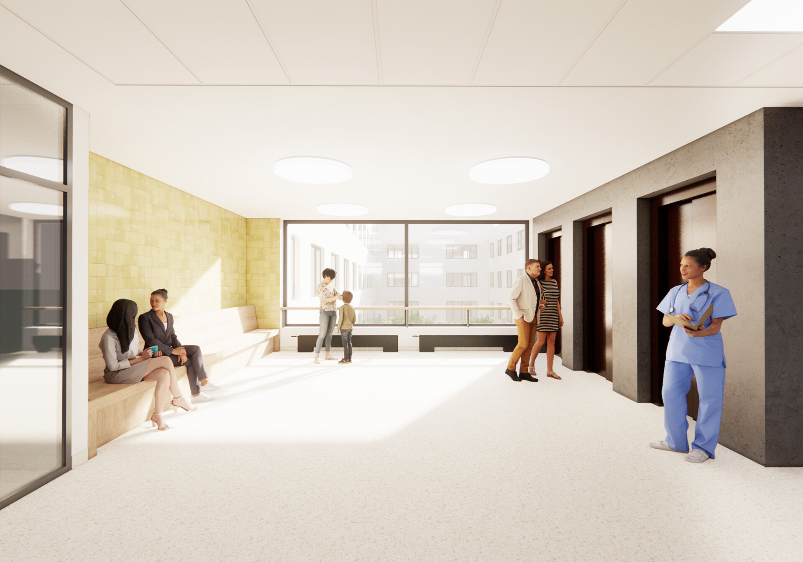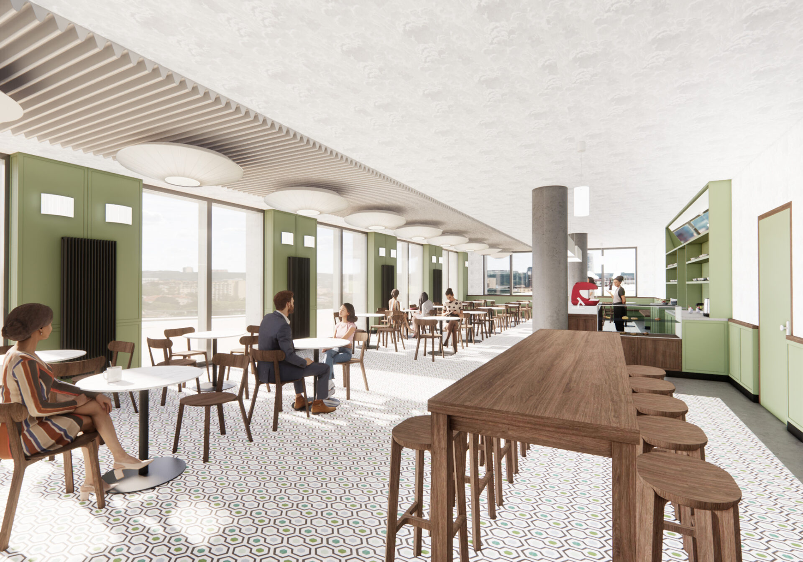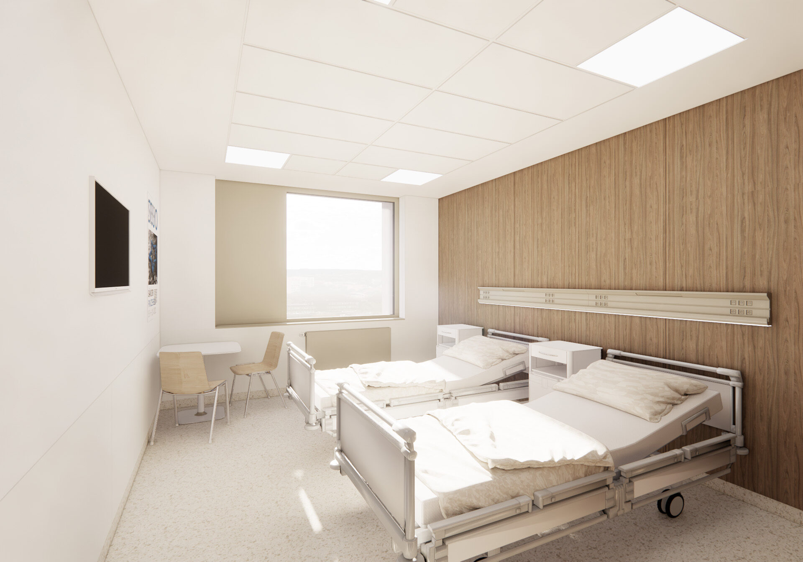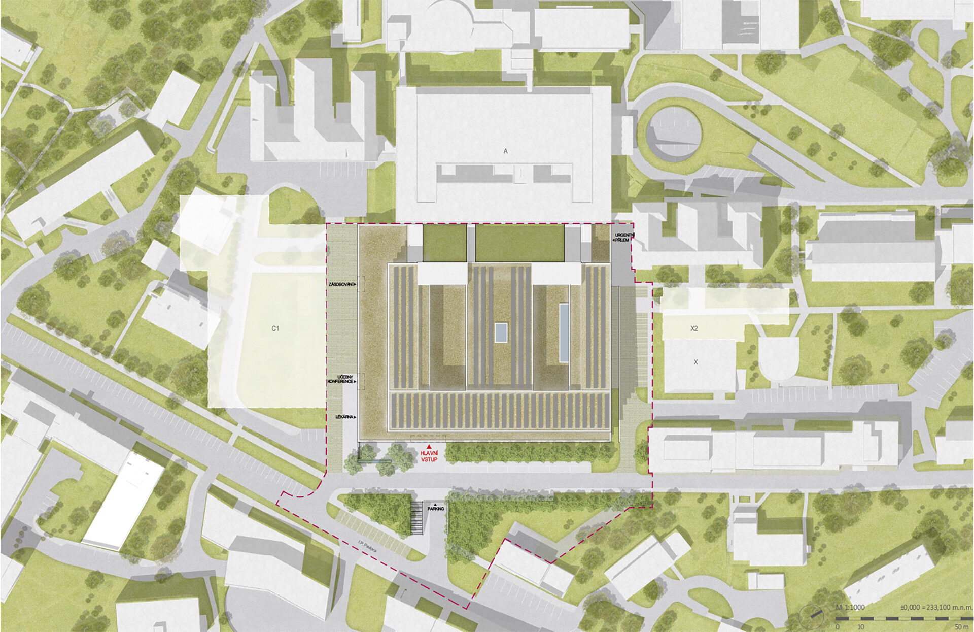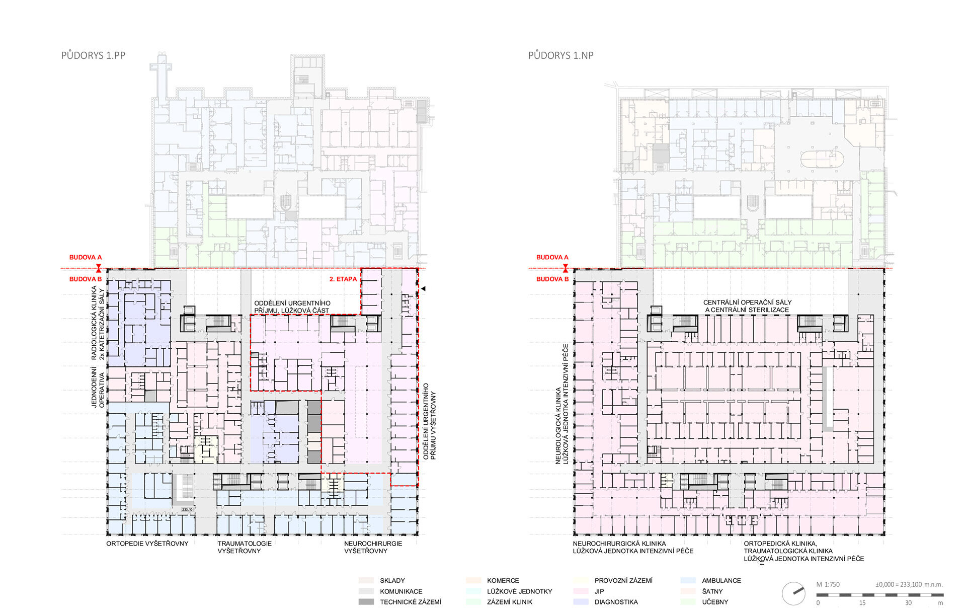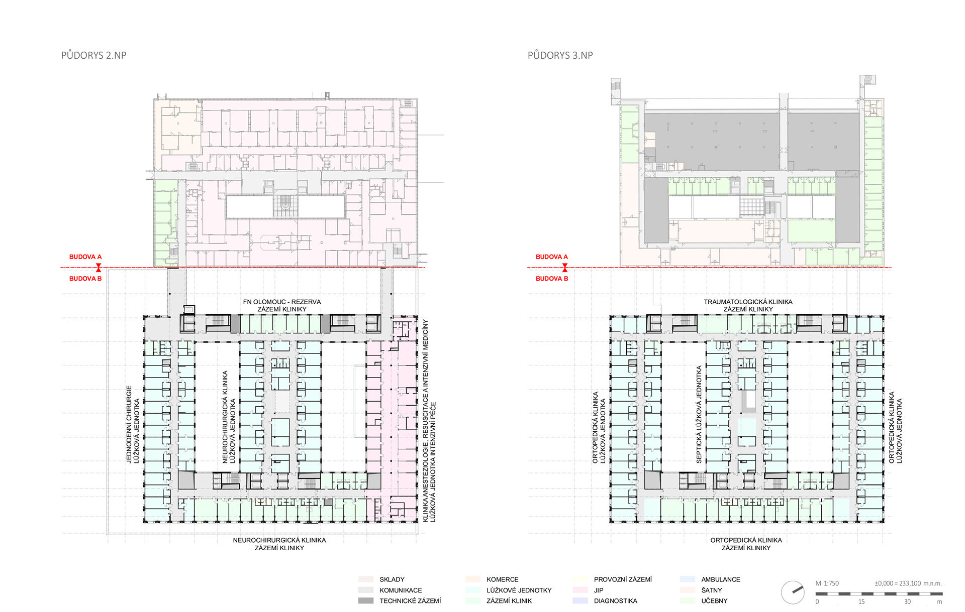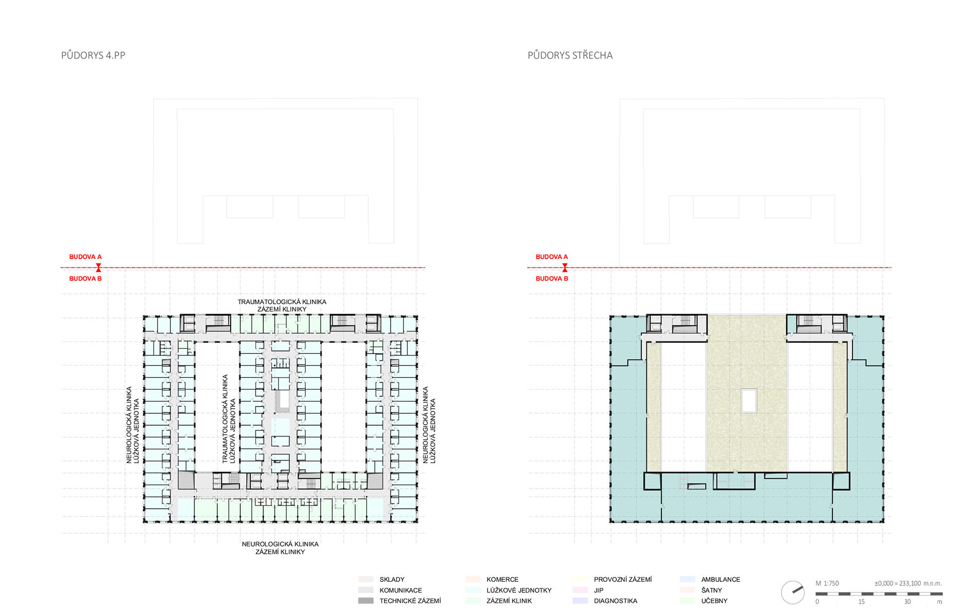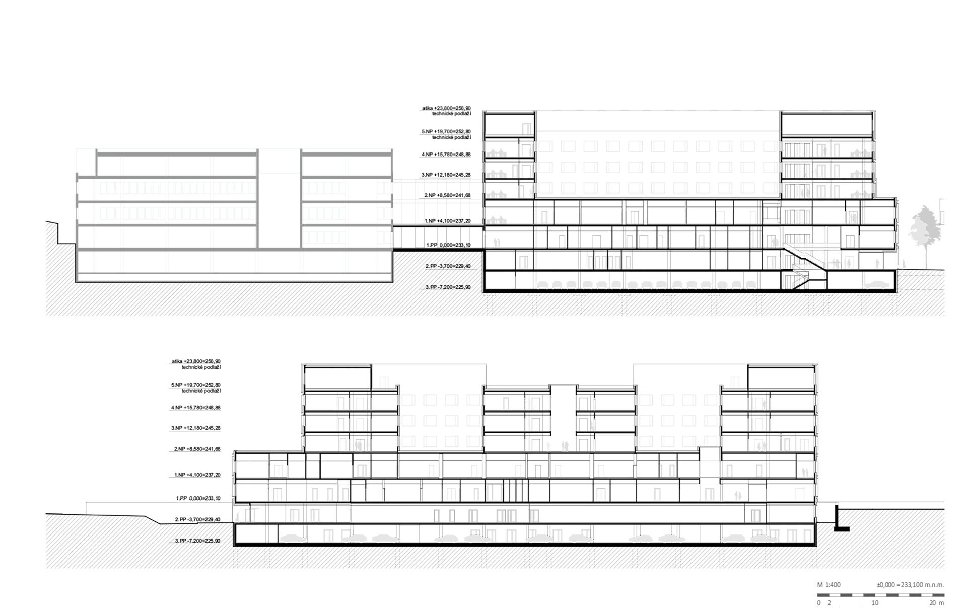Pavilion B Olomouc University Hospital
I.P. Pavlova, Olomouc
2021 – 2028
In cooperation with LT PROJEKT a.s.
| Team: | Petr Pelčák, Erik Petrus, Ludmila Fictumová, Richard Čech, David Vahala |
| Mosaic in the lobby: | Petr Kvíčala |
| Investor: | Olomouc University Hospital |
| Status: | in construction |
The building is designed on the site of the oldest hospital building, the Franz Joseph Pavilion. The historical area is situated on the relatively steep slope of Tabulový Hill, which descends to the east. The building’s mass cuts into it. Its volume comprises two parts. The lower three floors, which house outpatient operations and operating theatres, form a base for the upper three-floor section of inpatient wards and the final fourth floor, which is for equipment and only part of which has a ceiling. This fourth floor ends the facade with a reference to the traditional arcade motif. The new building is operationally related to the neighbouring Pavilion A. It is located in an extension of its footprint and is connected to it at the bottom, where the emergency department can be found. The extended base corrects the impression of the building’s mass in height and volume terms. When approaching it and when viewed from the street, the whole volume is not visible to the viewer. Its area is divided in a regular rhythm of modulation corresponding to hospital operations. The motif on the facades is a three-dimensional appearance and a classical arrangement of pillars and entablatures. The facade cladding is suspended, consisting of bent alucobond panels with a surface imitating patinated copper. The building’s materials therefore refer to the typical appearance of historical Olomouc – the visually dominant green copper roofs of church towers and lay buildings. The base of the entrance facade is clad in Jurassic limestone.
