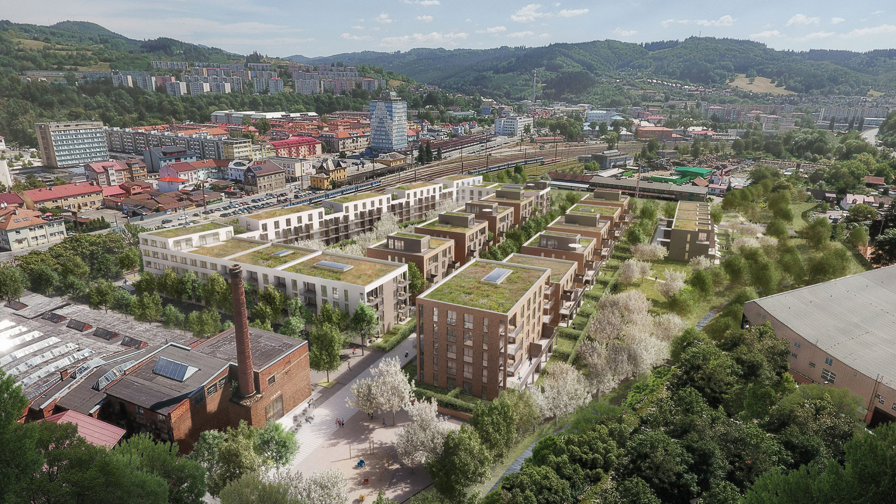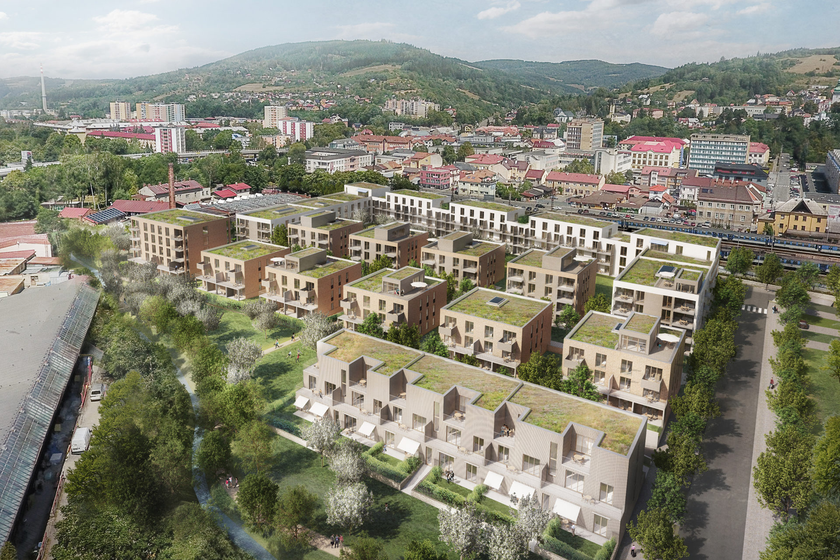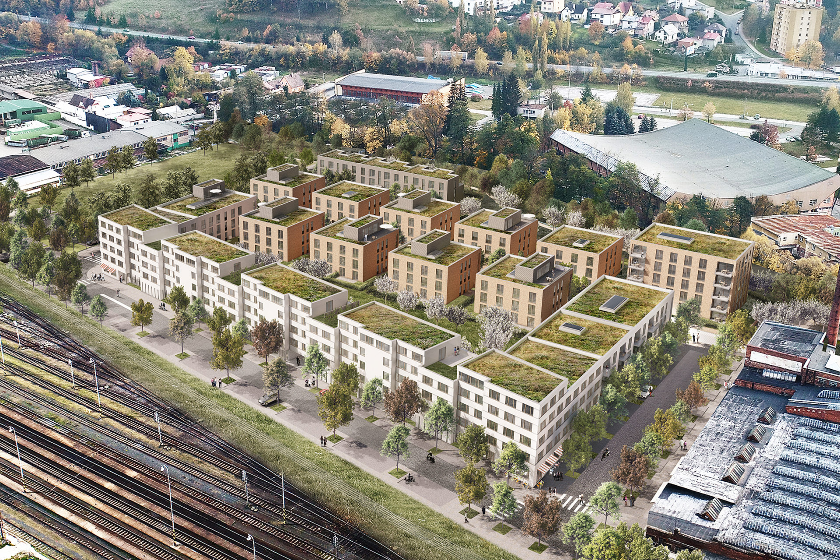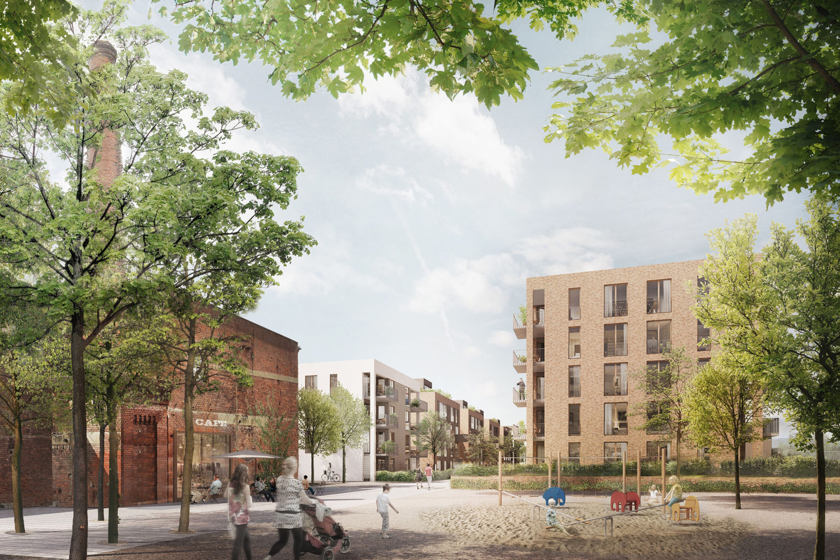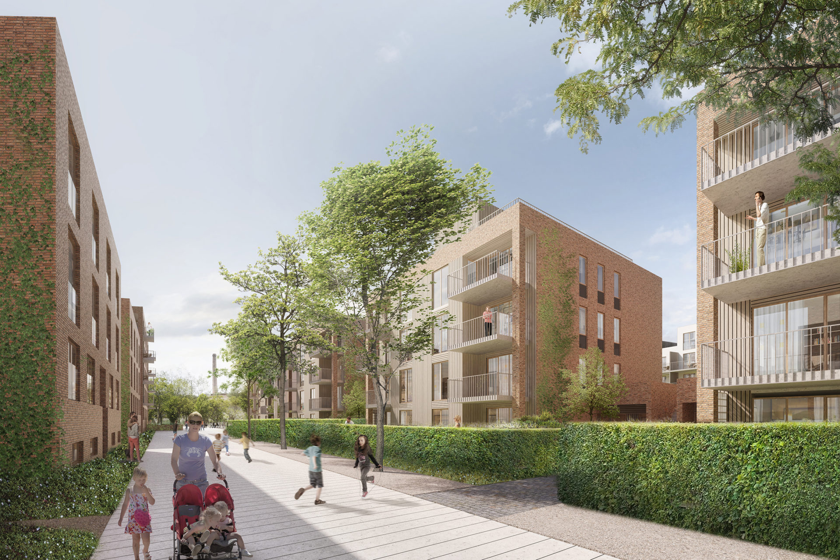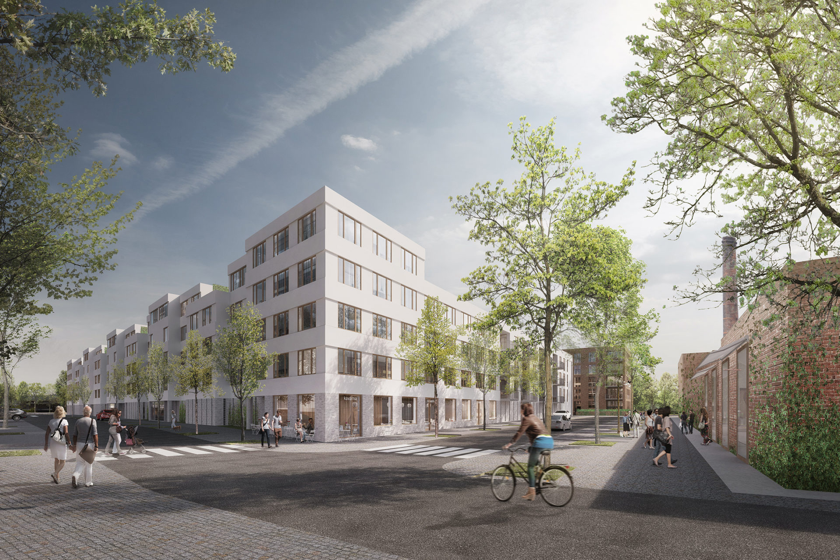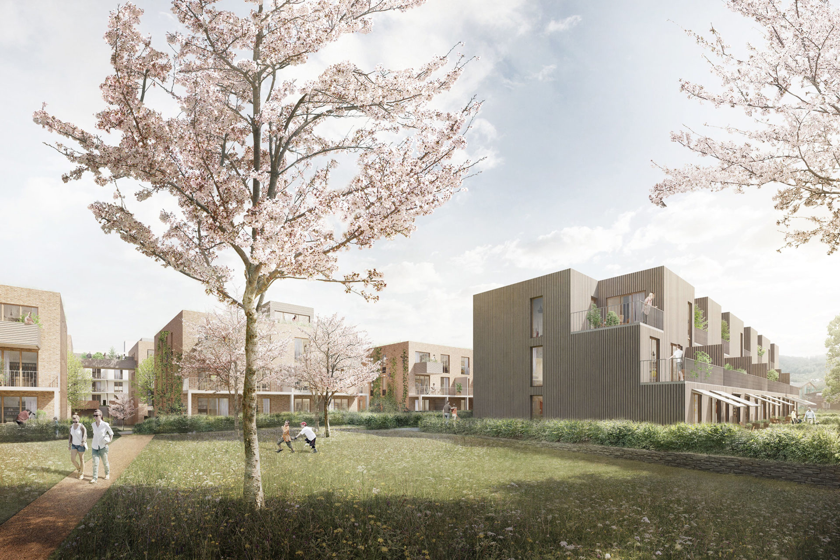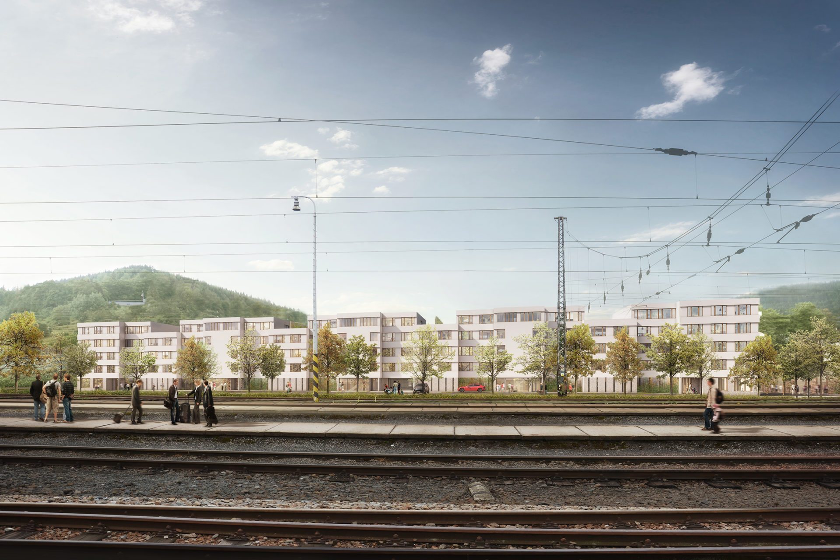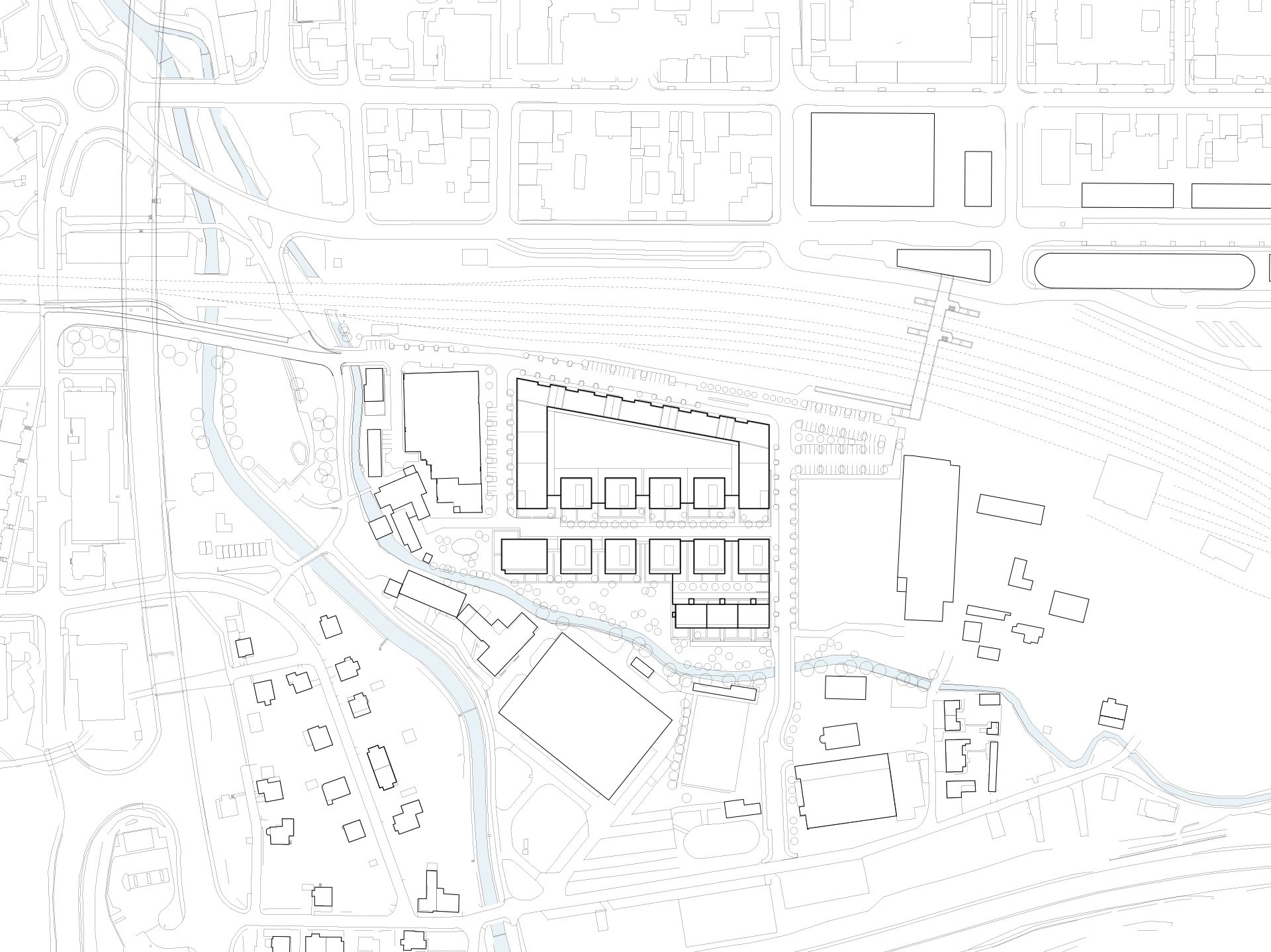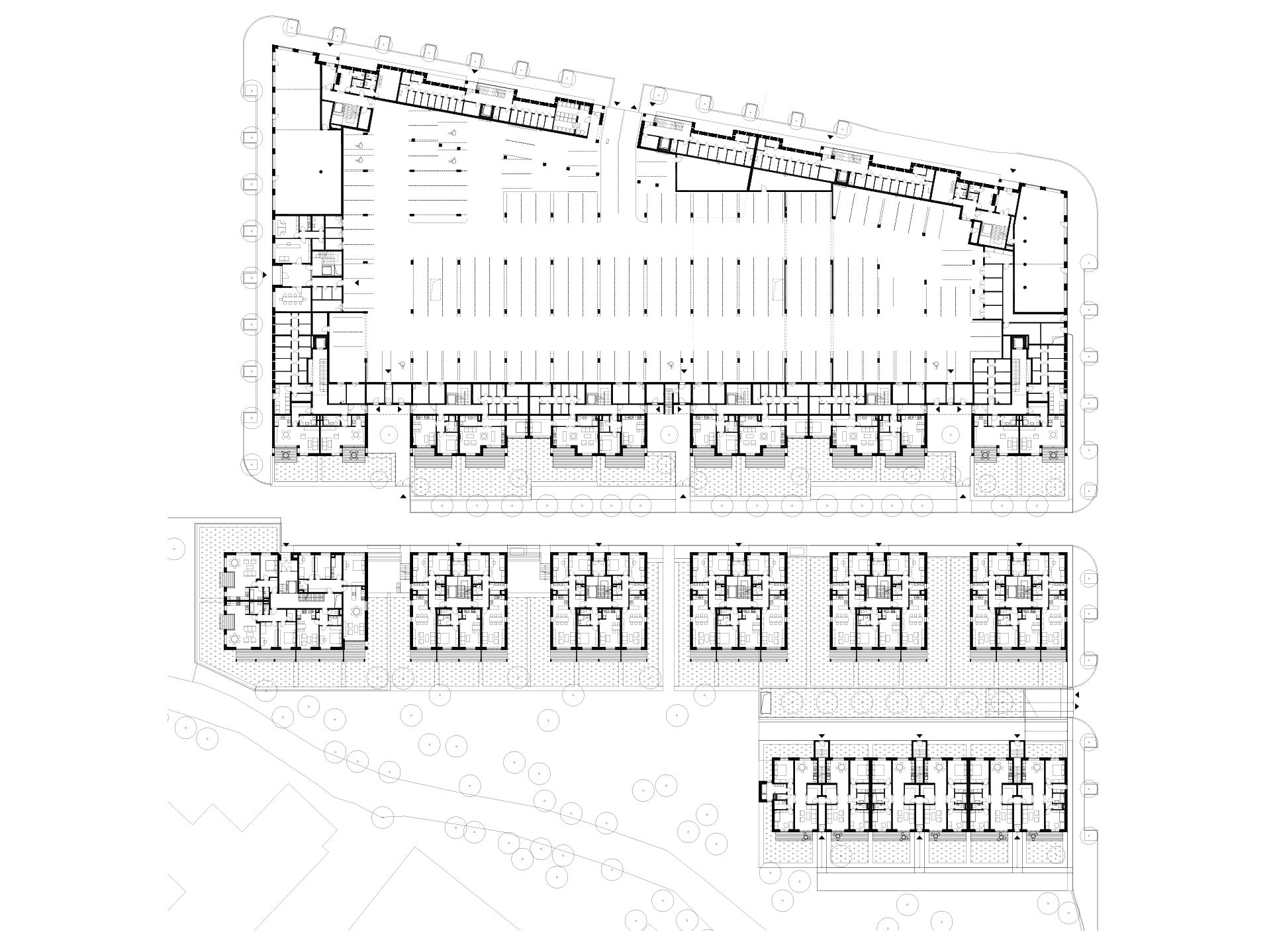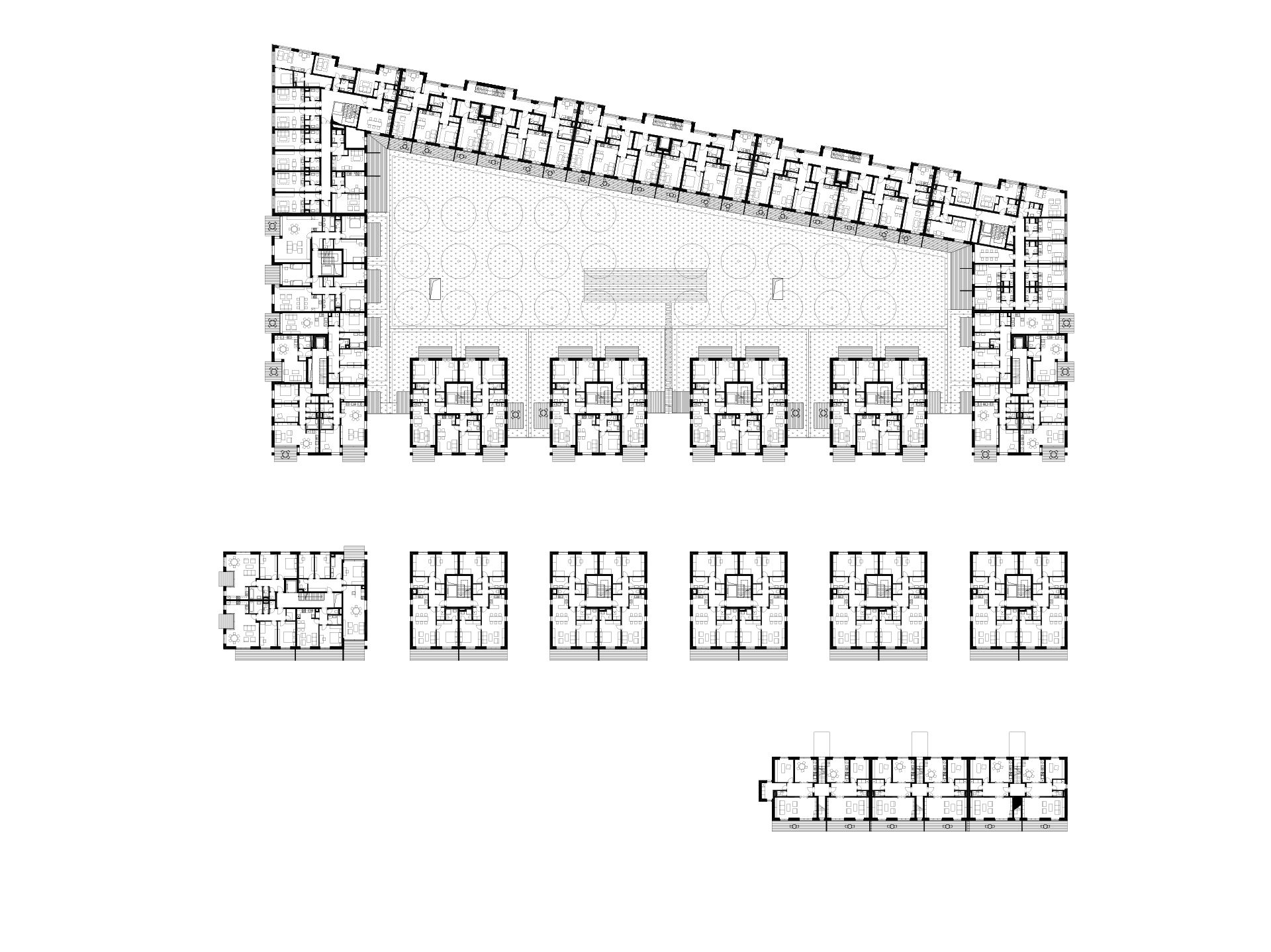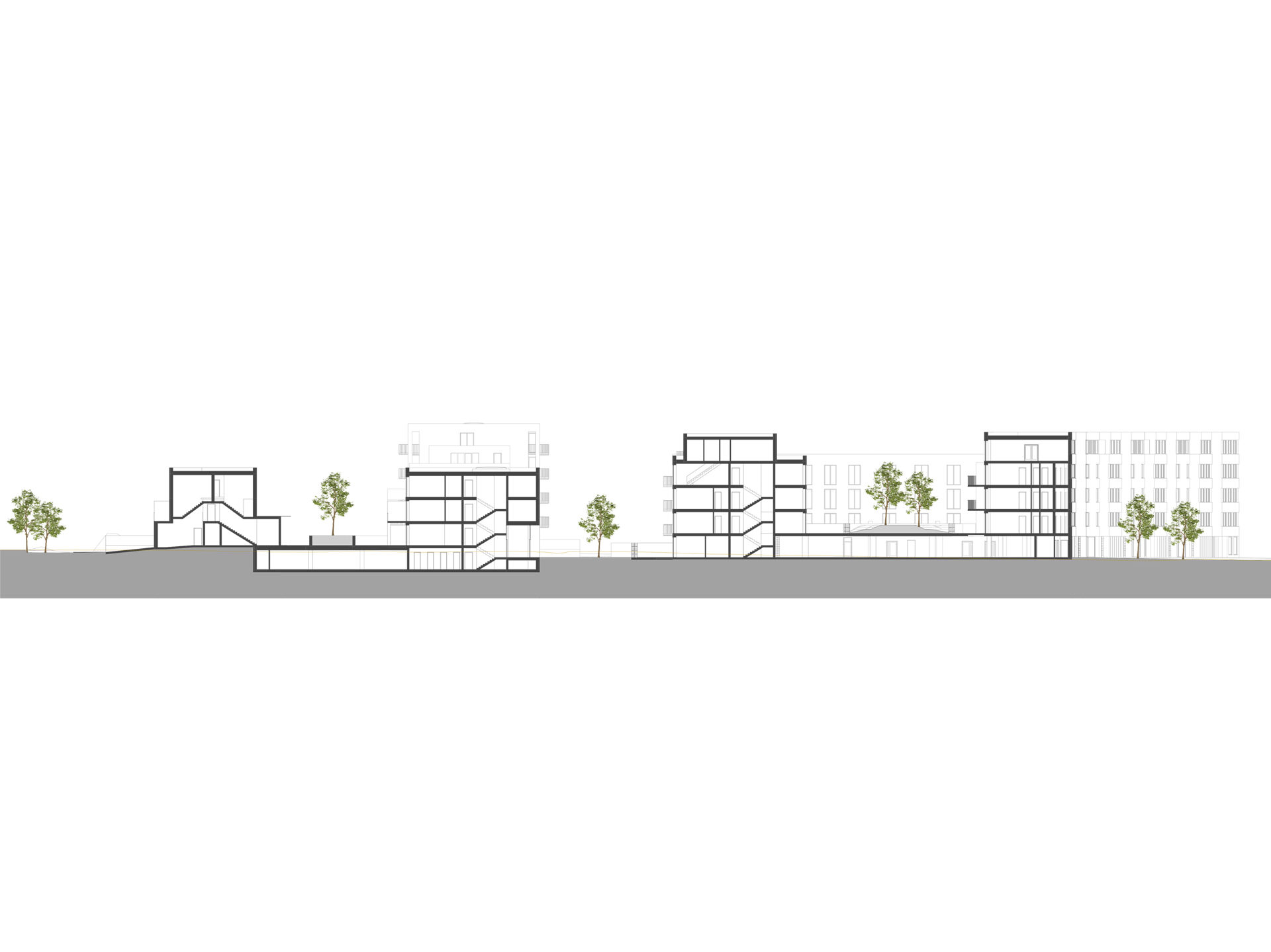Residential Group, Vsetín
2017 – 202?
| Team: | Pavel Dvořák, Martina Mikócziová, Petr Pelčák, Jan Rolinc, Petr Talanda, Petr Uhrín |
| Investor: | DELTA – Vsetínská pila, s.r.o. |
| Visualisation: | KLOSBRUNECKÝ s.r.o. |
| Status: | under construction |
A large brownfield on the southern edge of the centre of the town, divided from it by a railway line, enables the expansion of the town development also along the track, respectively the city planning of the up until recently industrial surfaces located in the immediate vicinity of the centre of the town. The residential quarter will be linked with it by an underpass, which serves as an entrance to the railway station from the south, thereby considerably simplifying the transport in the centre. While the new town quarter is demarcated from the north and east by the rail line and the adjoining town centre, its border to the south and the west consists of, in contrast, a natural element or something akin to nature – the former raceway in a vegetative bank belt of developed trees, whose organic line runs through the deurbanized suburban territory up to its inflow from the Vsetín Bečva river. The only preserved industrial structure is located on the west side of the brownfield, the former factory of the Bubela brothers, named in accordance with their production Křivačkárna, with a brick façade typical for monuments of industrial architecture.
This framework for the territory served to define the structure and character of the design of the new quarter. This is made up of four different town blocks defining the various public spaces. The western block is made up of the historical factory which has been converted into a shopping and social centre. The remaining blocks are housing, with the eastern one in the current phase still unbuilt, which can be adapted for the future needs and opportunities of the development of the town in terms of city planning. The centre of the territory took up two blocks. The structure of the housing development opens up in the direction of the raceway and its vegetation to the south from the barrier street front along the tracks to the north. The firm peripheral development of the blocks, protecting its residential environment from noise, thus gradually “erodes” in the southern direction and changes from an uninterrupted street front consisting of a row of point houses up to smaller volumes of quasi “town houses” on the bank, with a landscaped belt with walking paths along the raceway. This consists of one of the aspects of the range of designed public spaces. Another one involves the playground to the south in front of Křivačkárna, and another the parking square shaded by trees in front of the southern side of the railway station and therefore the new access route both to it and to the centre of the town. While the street along the railway line and the second street leading vertically toward the territory of Na Lapači make up the transport core serving the territory and its linking up to the existing urbanized texture to the west and south, the inner street of the quarter between the new apartment blocks is pedestrian – “residential”, with access to the entrances to the residences only in special cases. All of the buildings are directly connected with the garages located under the roof gardens of the courtyards.
The urban along with the residential character of the territory are based on a traditional and comprehensible city planning design and supported by the size and scale of the structures with shops located on the corners of the street along the railway line, outdoor residential spaces – balconies and galleries, residential courtyards as well as the natural materiality of the brick façades. Their surface is designed with natural light plastering with uninterrupted street fronts, with a ceramic brick cladding belt for the point structures or the pwc (synthetic wood) of the cladding boards of the town houses in the park at the raceway.
