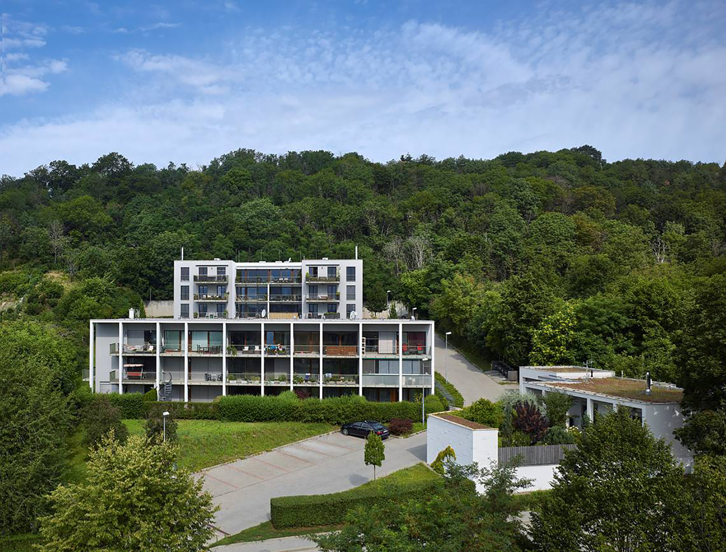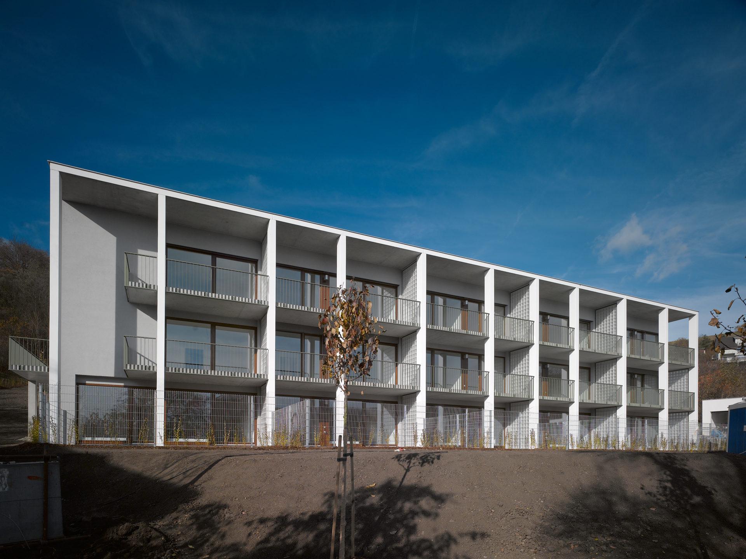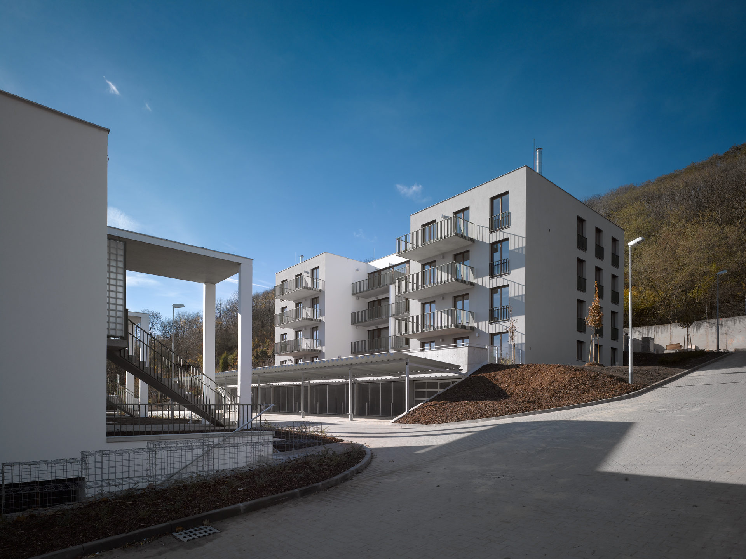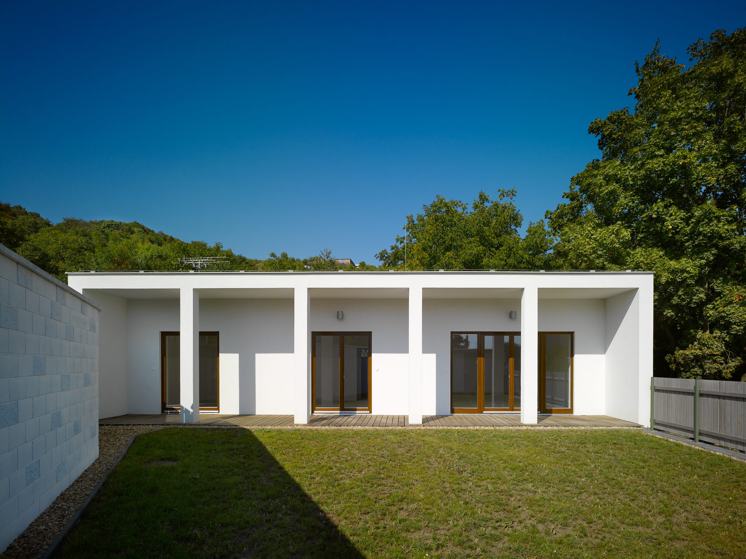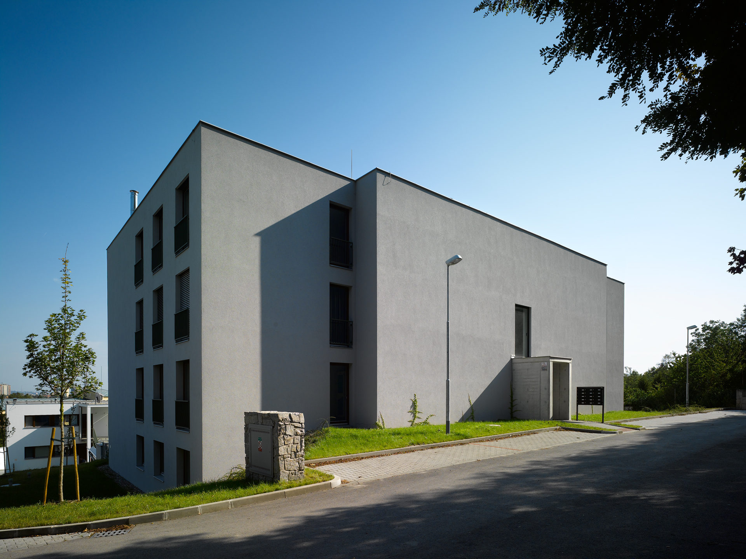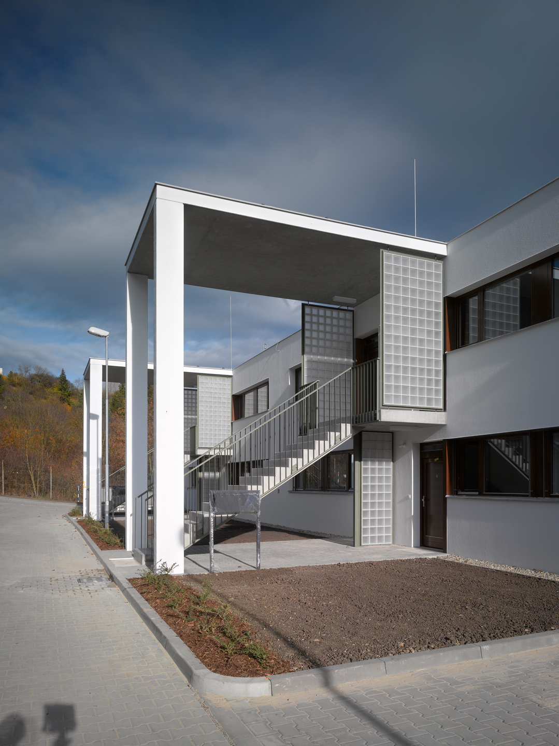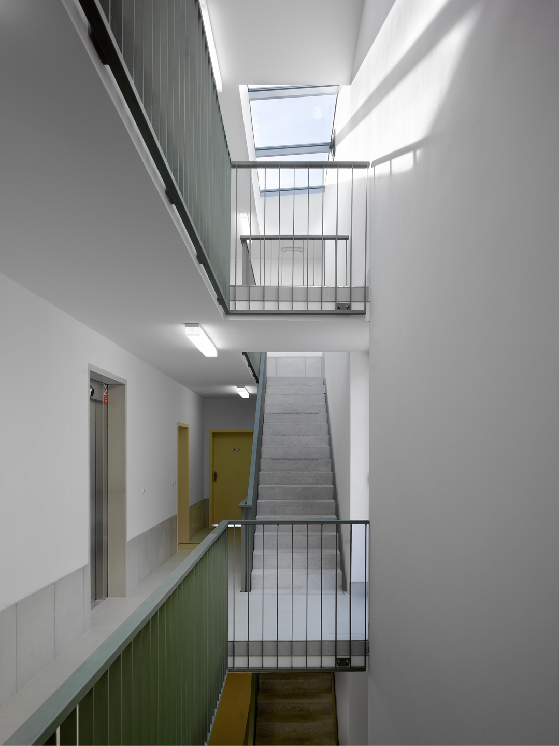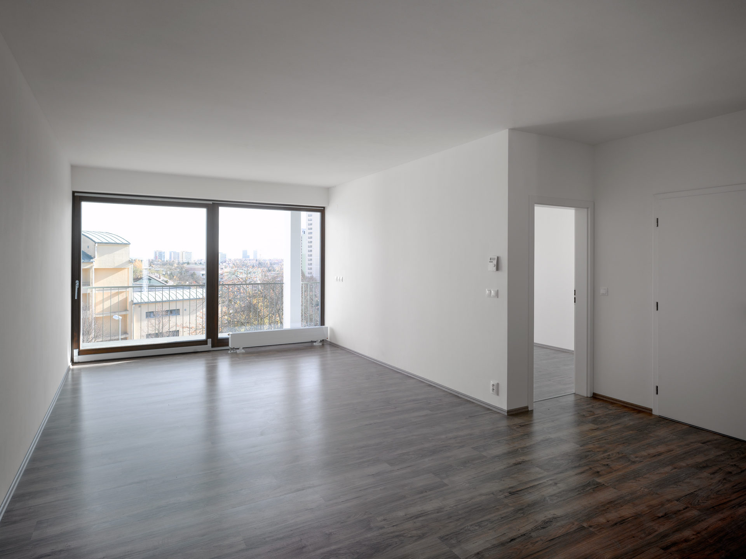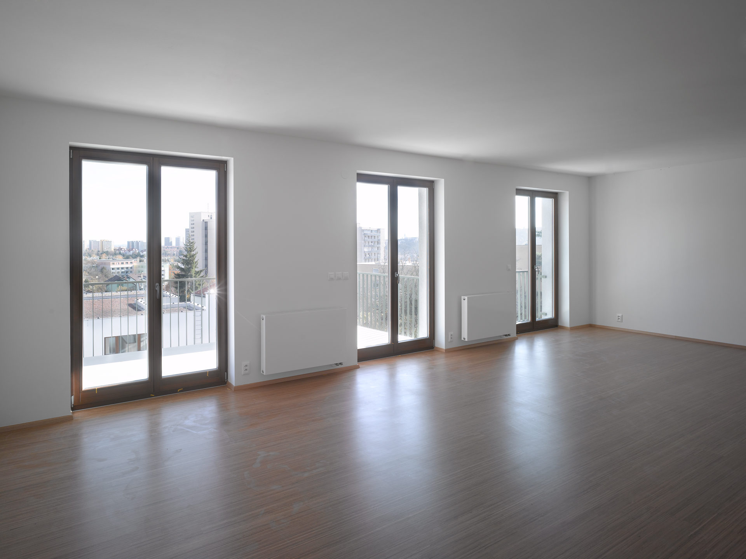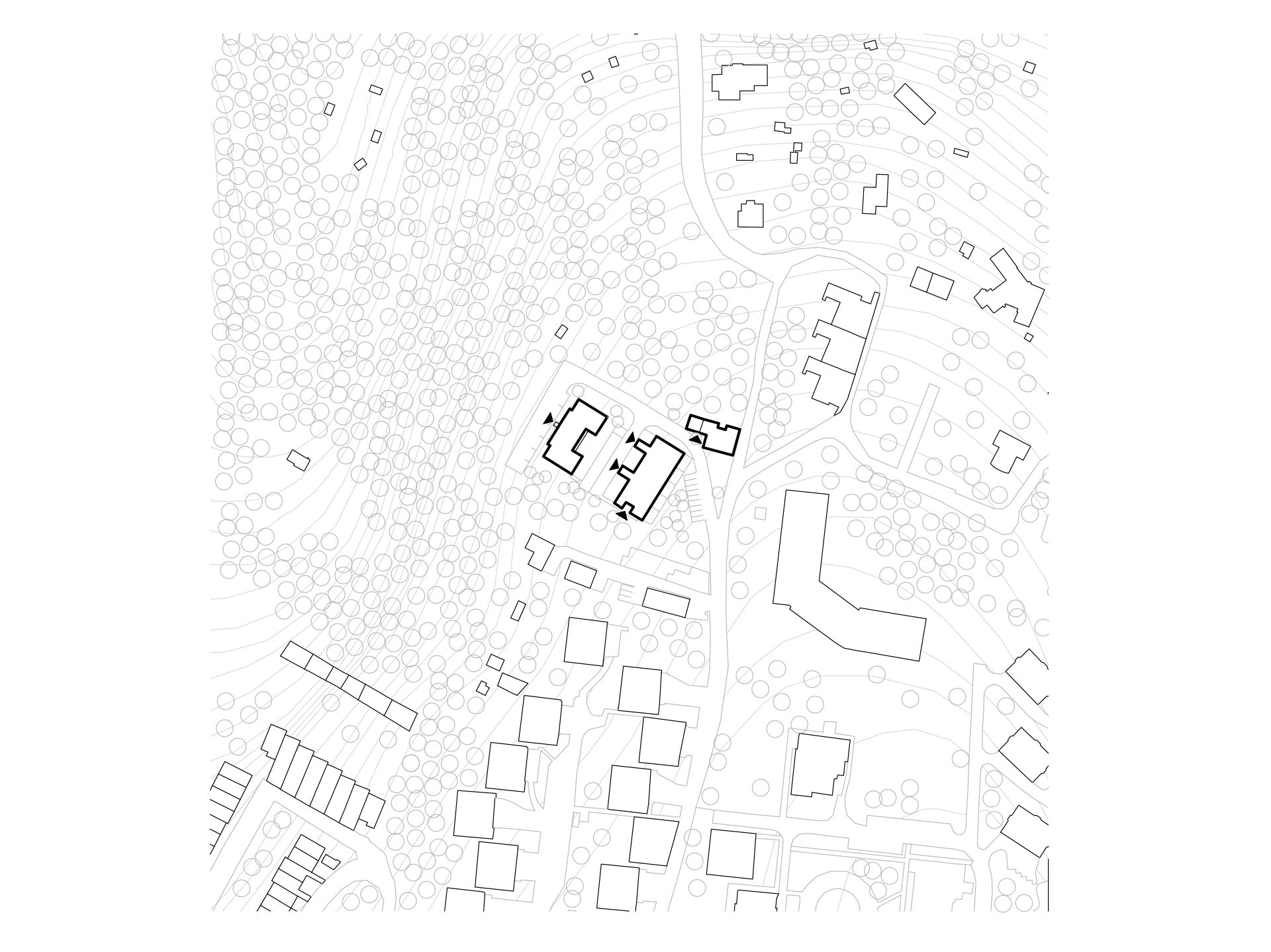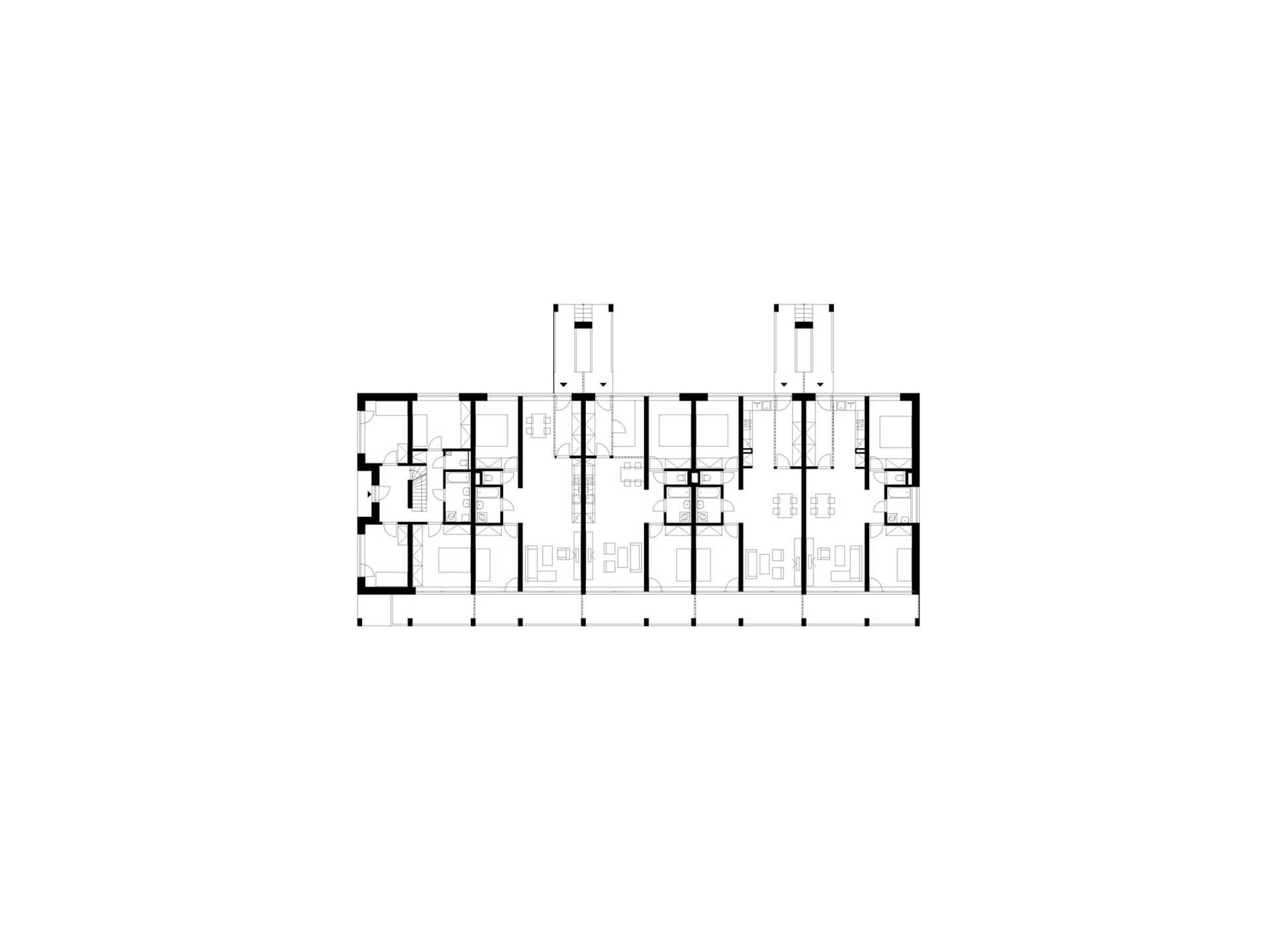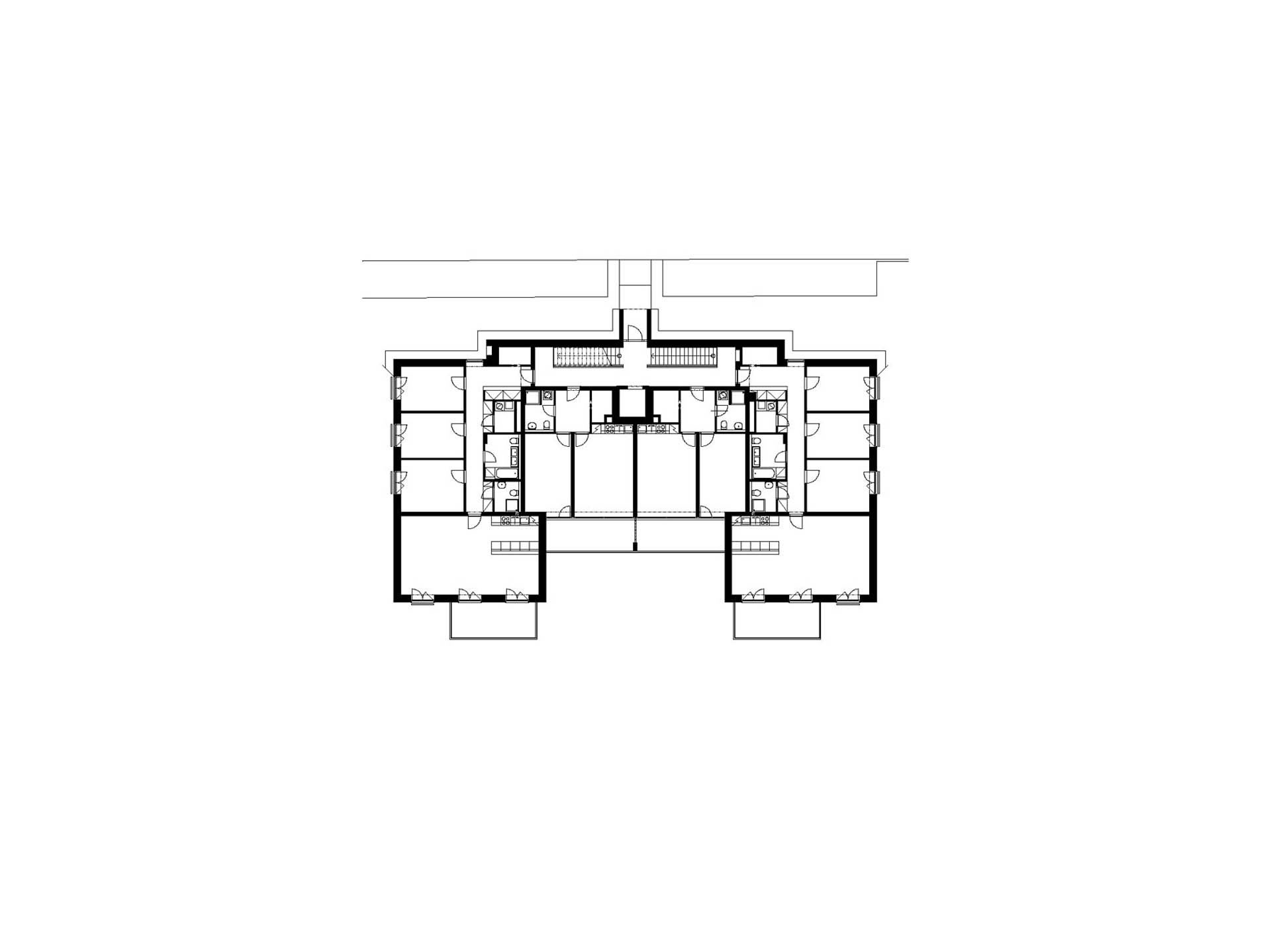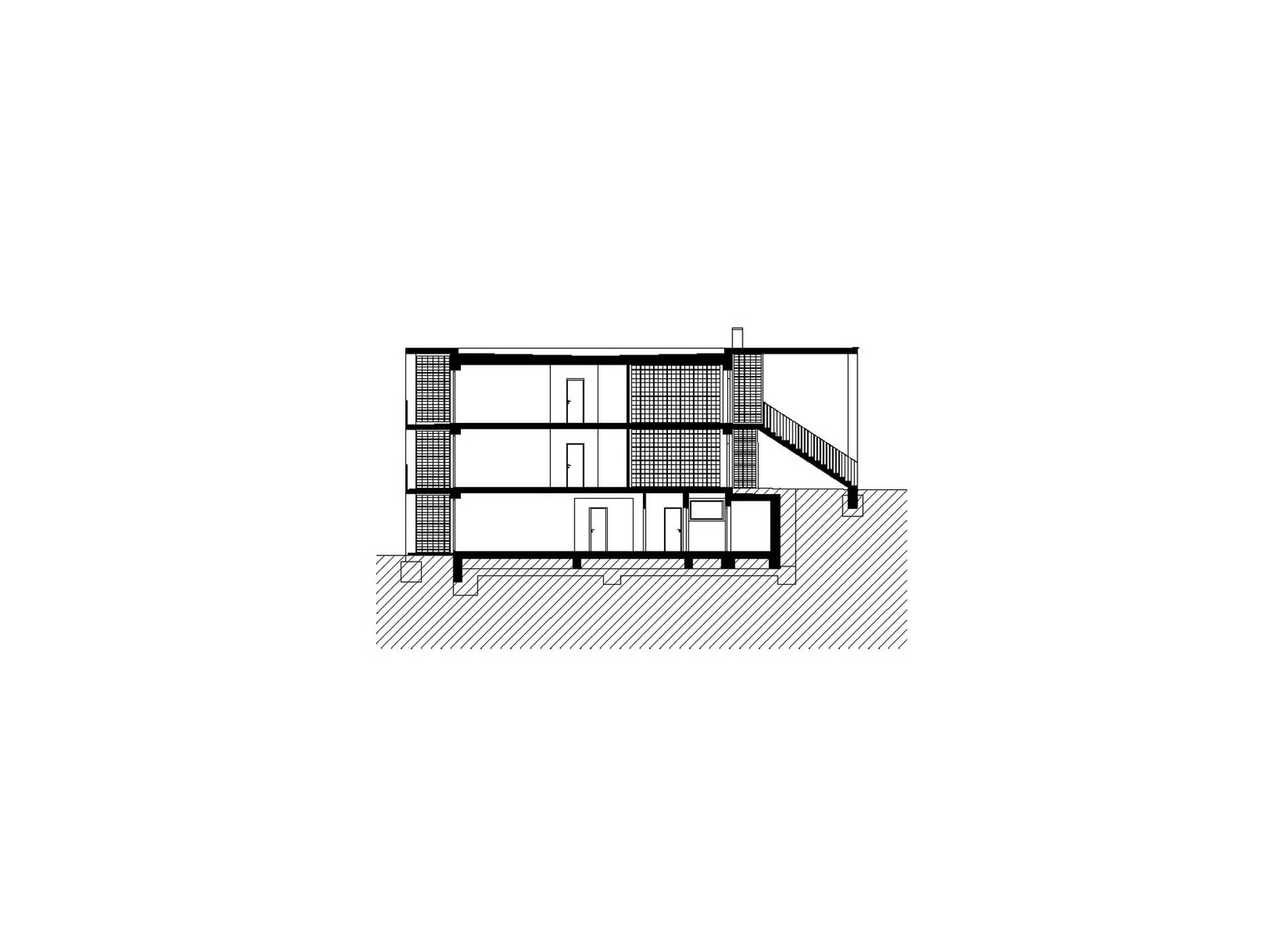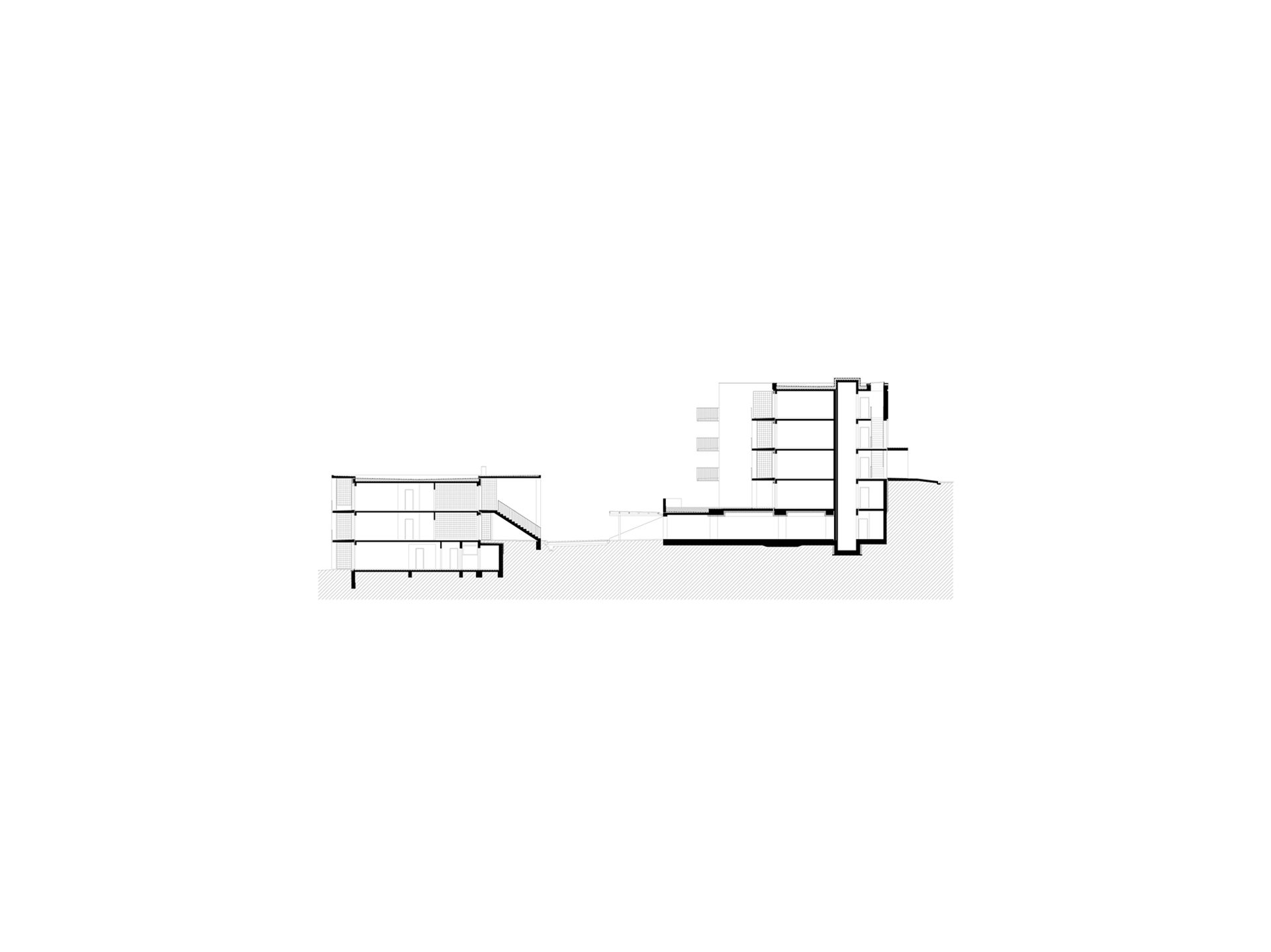Residental Block in Brno below Palackého Vrch
Bochořákova, Brno-Žabovřesky
2008 – 2010
| Team: | Rastislav Balog, Miroslava Blechová, Šárka Justová, Michaela Kasková, Jakub Kovářík, Petr Pelčák, Petr Uhrín (project supervisor), Zbyněk Zavřel |
| Investor: | IMOS development, a.s. |
| Photographs: | Filip Šlapal |
| Status: | completed |
The grounds for the administration building for long-distance telephone cables were built at the beginning of the Cold War on a woody slope outside the city. It underwent reconstruction work a number of times and changed its function, until finally losing it completely. The city also gradually grew to meet it. Our commission was to prepare a reconversion project for three of its largest buildings into a small residential block. The commissioner decided, however, prior to beginning the construction work, that the reconstruction of the many times altered buildings of unusual construction and spaces (for example a bunker) would be difficult to adapt for housing and be economically problematic, in other words the project was not feasible economically. We consequently prepared a new project over an extremely short period of time which respected the original volumes of the structures, but which could have more residential surfaces within it due to the new construction and rational design of the space. This unusual situation provided us with an opportunity to design a residential block which was not composed of repeated structures. The three distinct new structures provided the chance to employ three different typological forms of housing based on the buildings. The house at the far edge of the land, facing out on only one side, was modified with an atrium type of structure in order to provide intimacy. The lower of the two residential structures enriches this typological category with elements of houses with an open layout throughout the entire depth of the building with separate entrances to the flats directly from the “street” with large residential loggias and full-walled glazing. The higher structure with underground parking is a variation on the small tenement building and the apartment villas. Its layout in a U letter shape combines classic “corridor” flats with direct lit entrance halls with flats of an open layout situated along the fully glazed facades in the central part of the building. The firm facades are designed with one repeating pattern of French windows. We endeavoured to combine the internal and external residential areas of the flats in the design in order to provide sufficient privacy and differentiation along with natural lighting for all of the rooms. This served to determine the form of the stairways of the higher building, the lower residential floor of which is incorporated into the slope and thus not lit up its side. The stairway space does not have any windows so that the inhabitants of the lowest placed flats would not descend from windows lit from the overground parts of the staircase into darkness without windows in the slope. It is entirely lit up by a glass roof.
The atypical course of the preparation of the project provided us with the opportunity to give each of the structures a distinct character.
