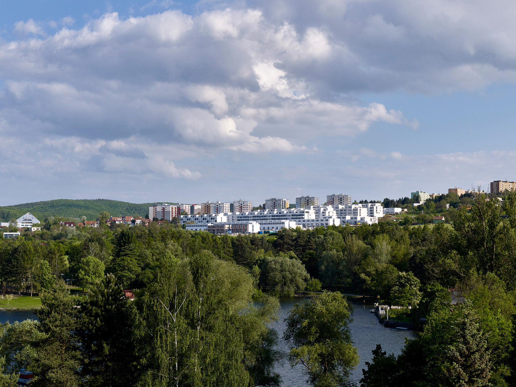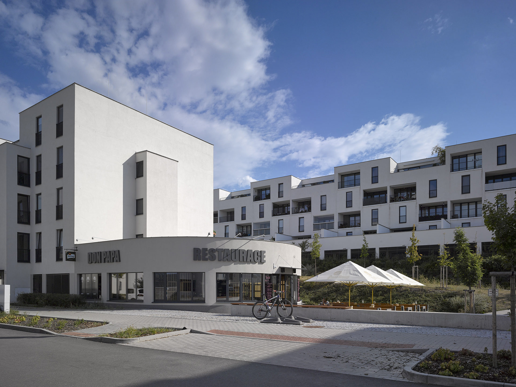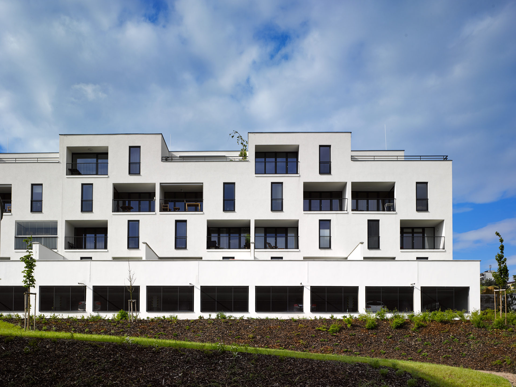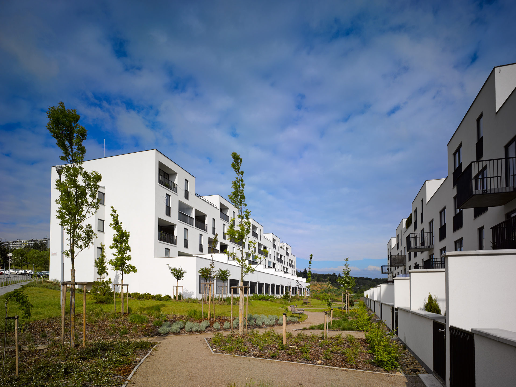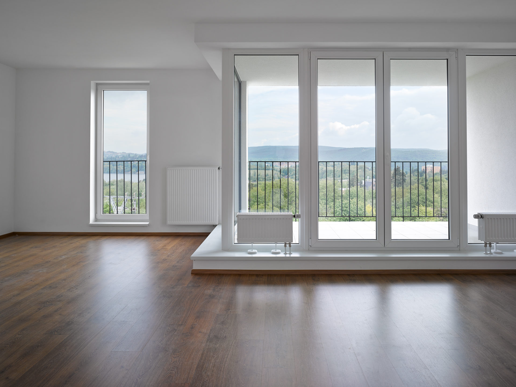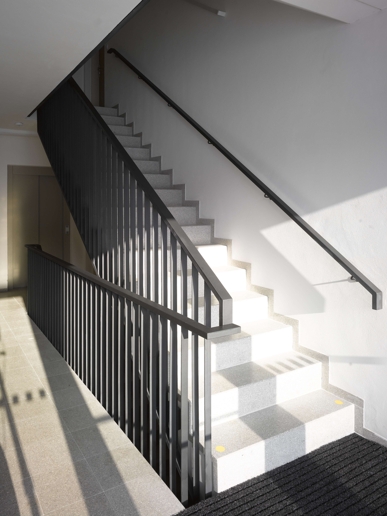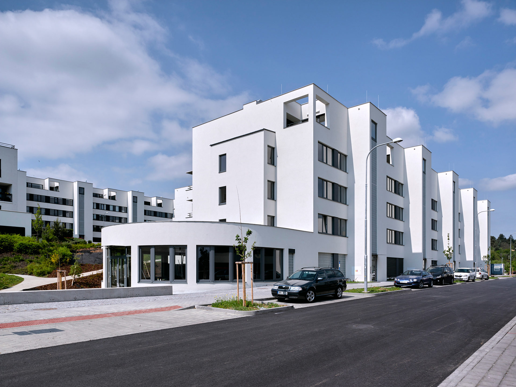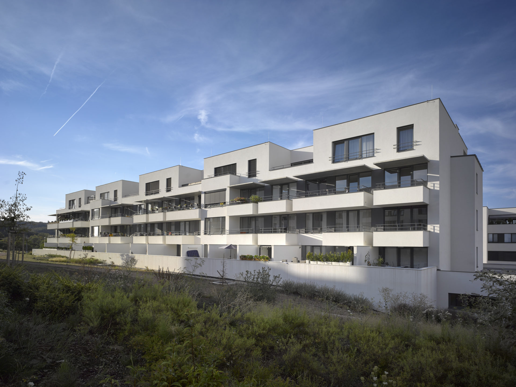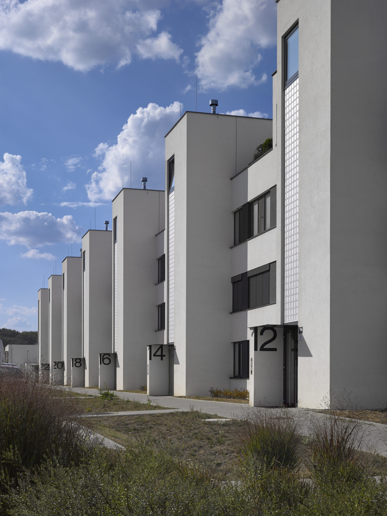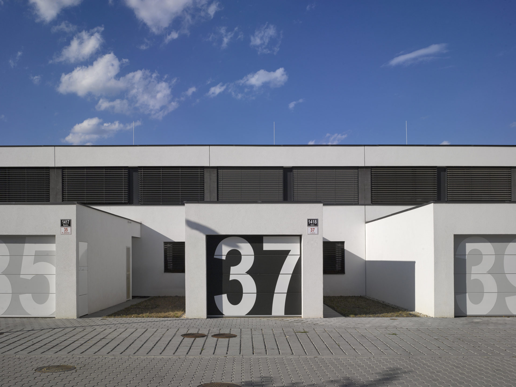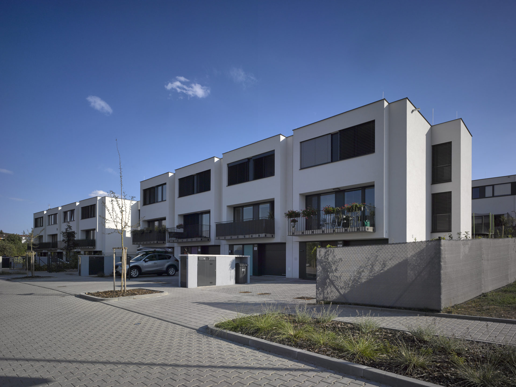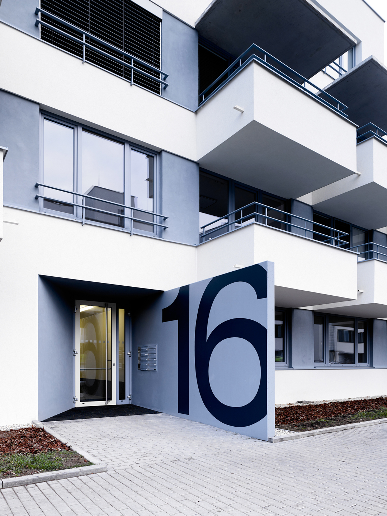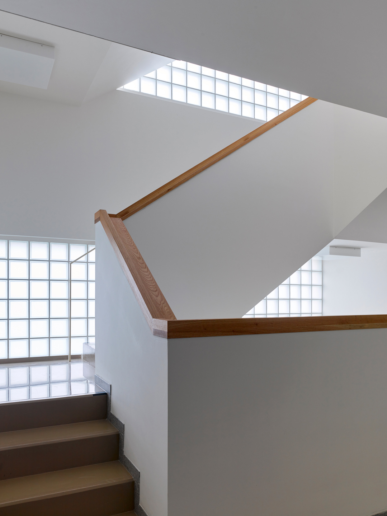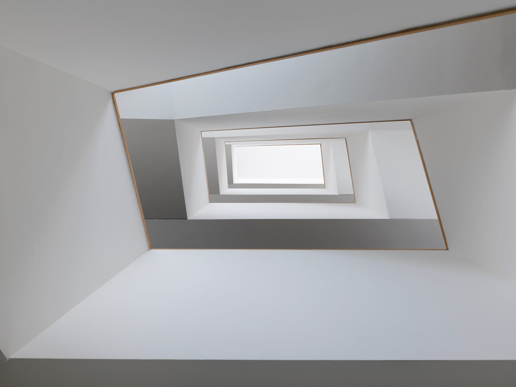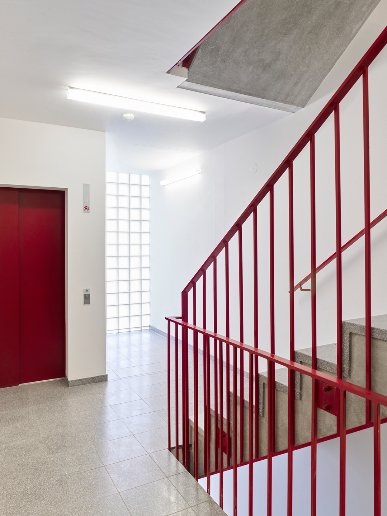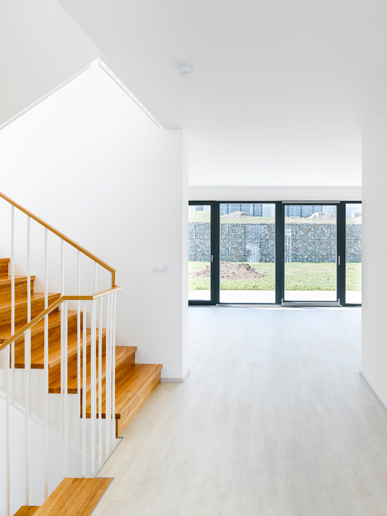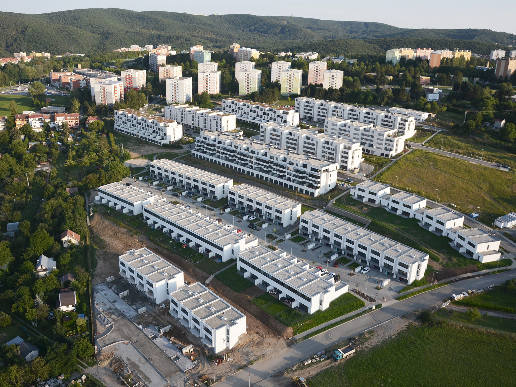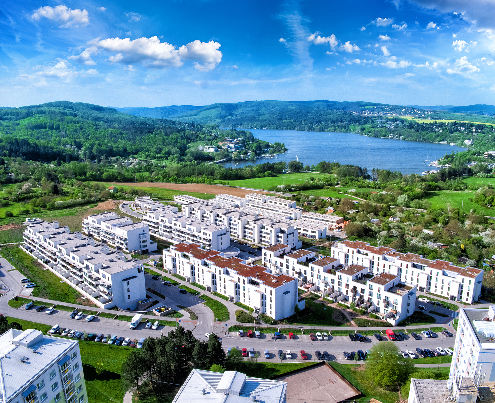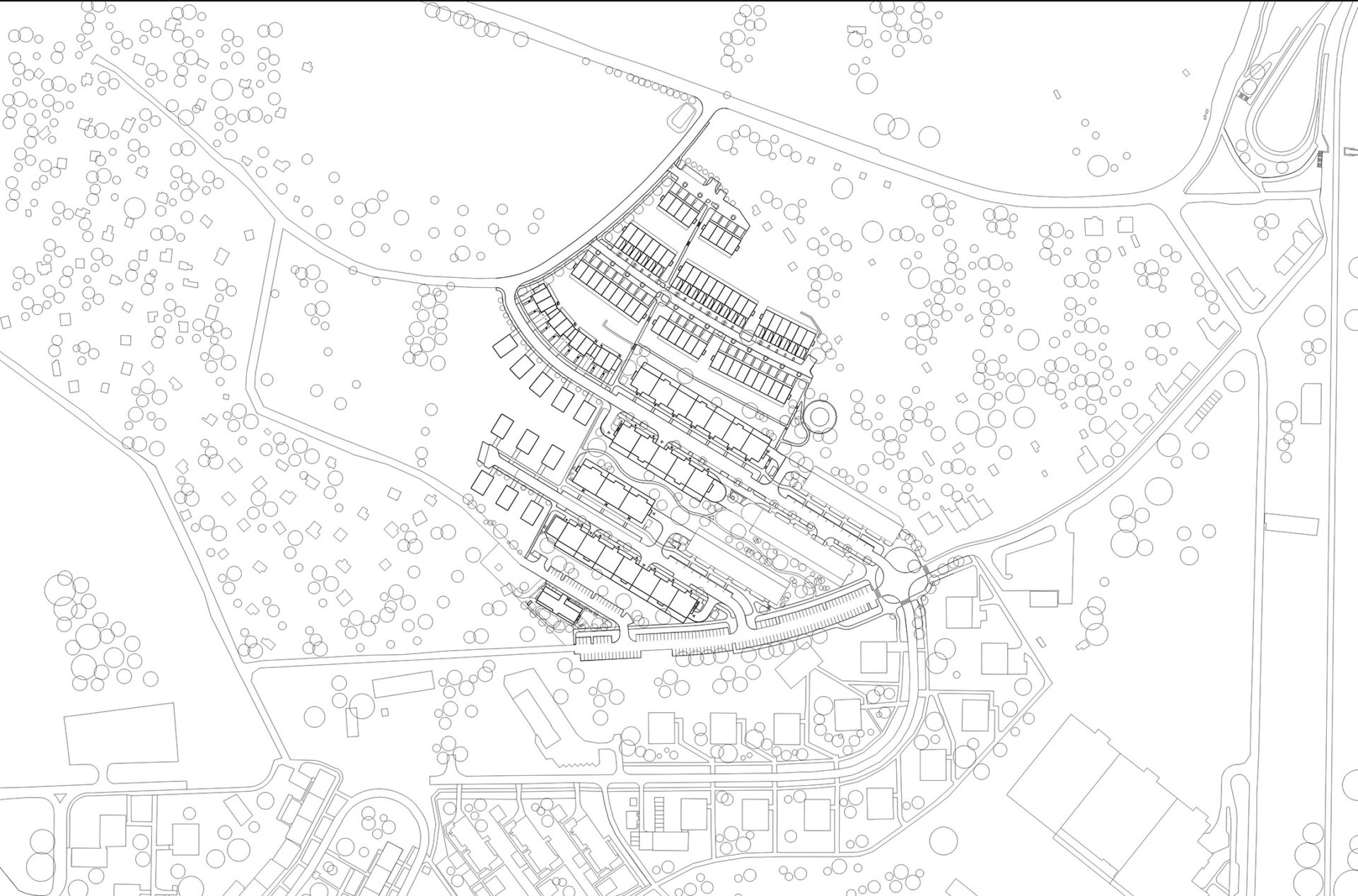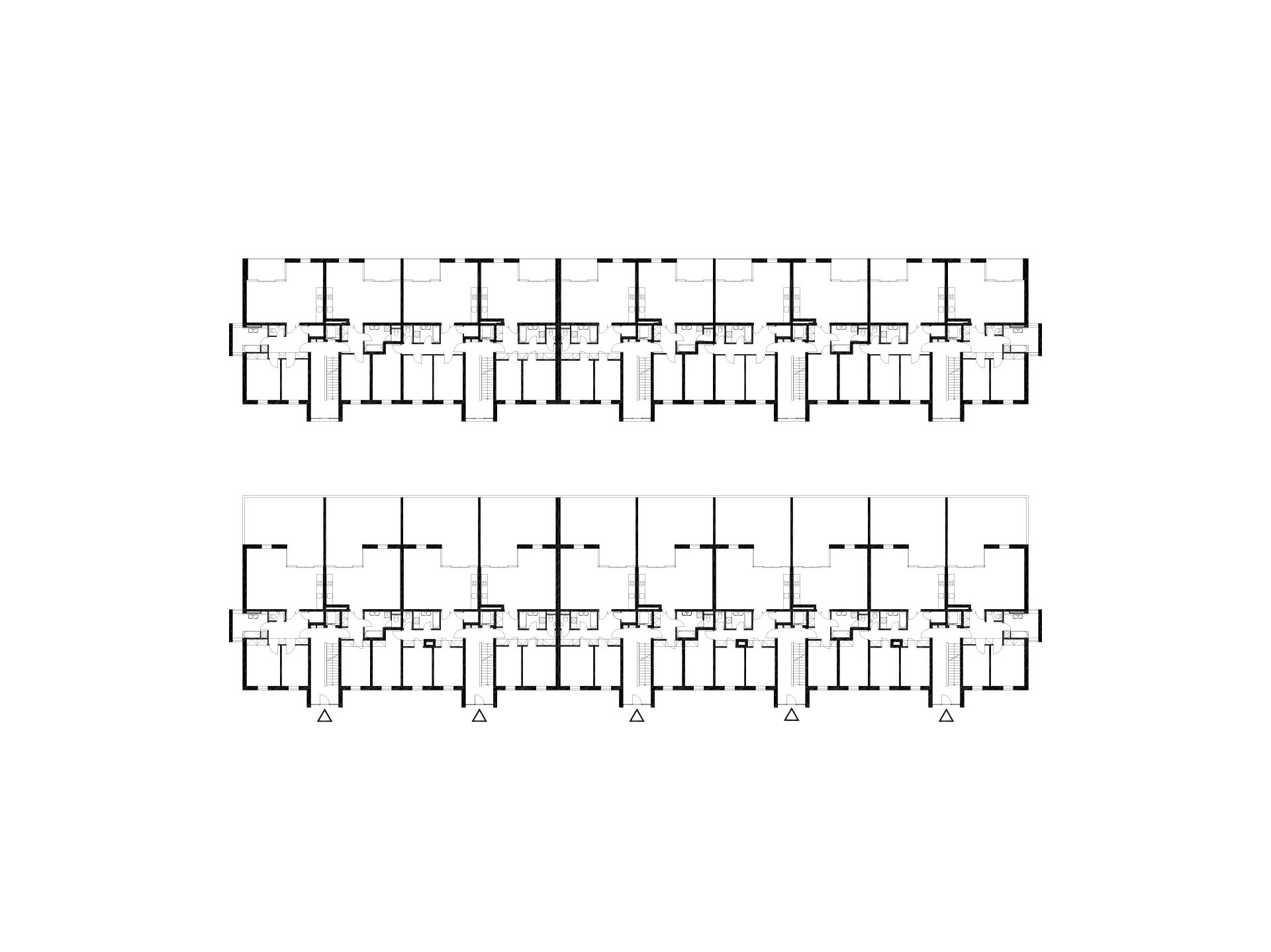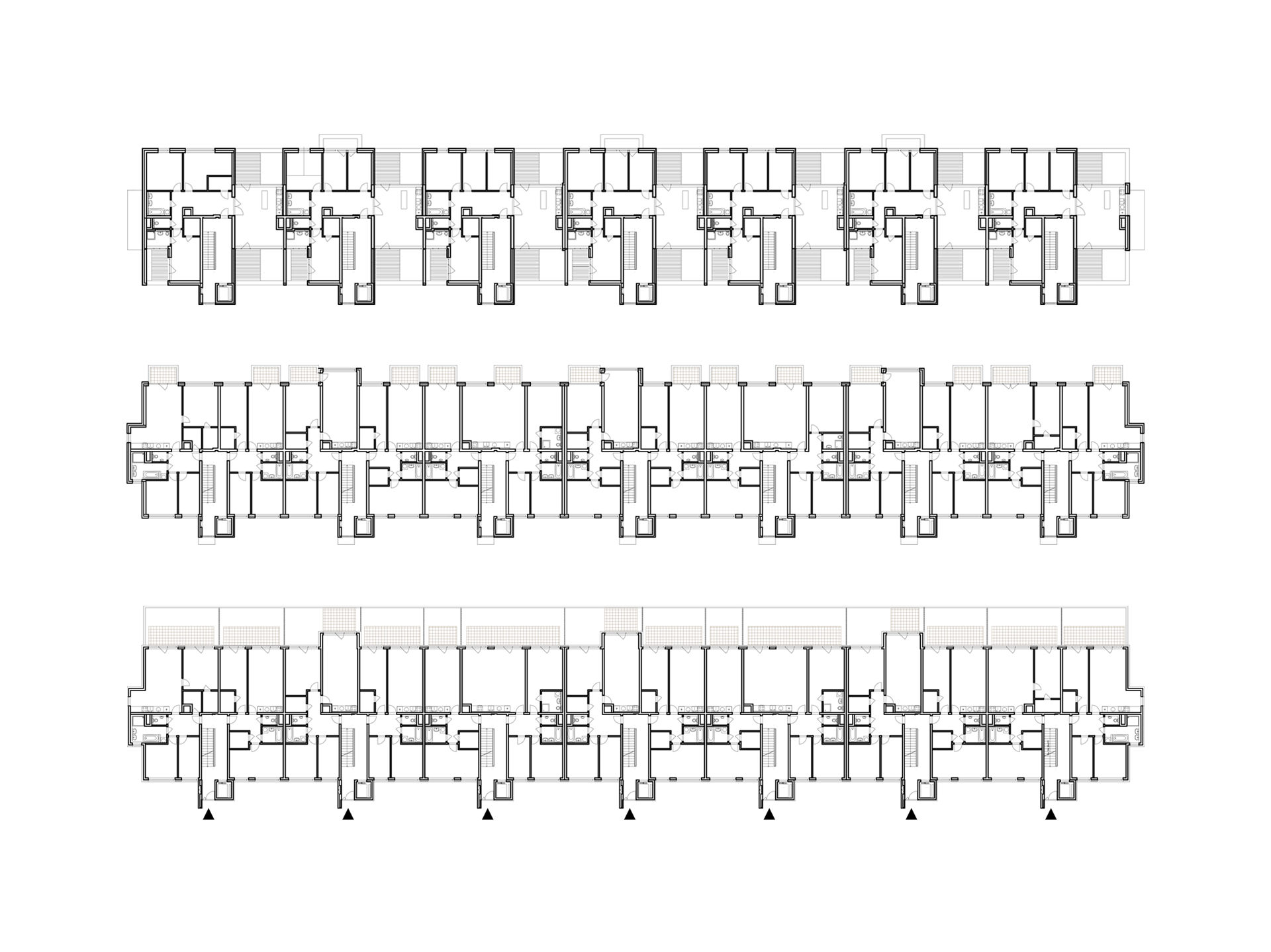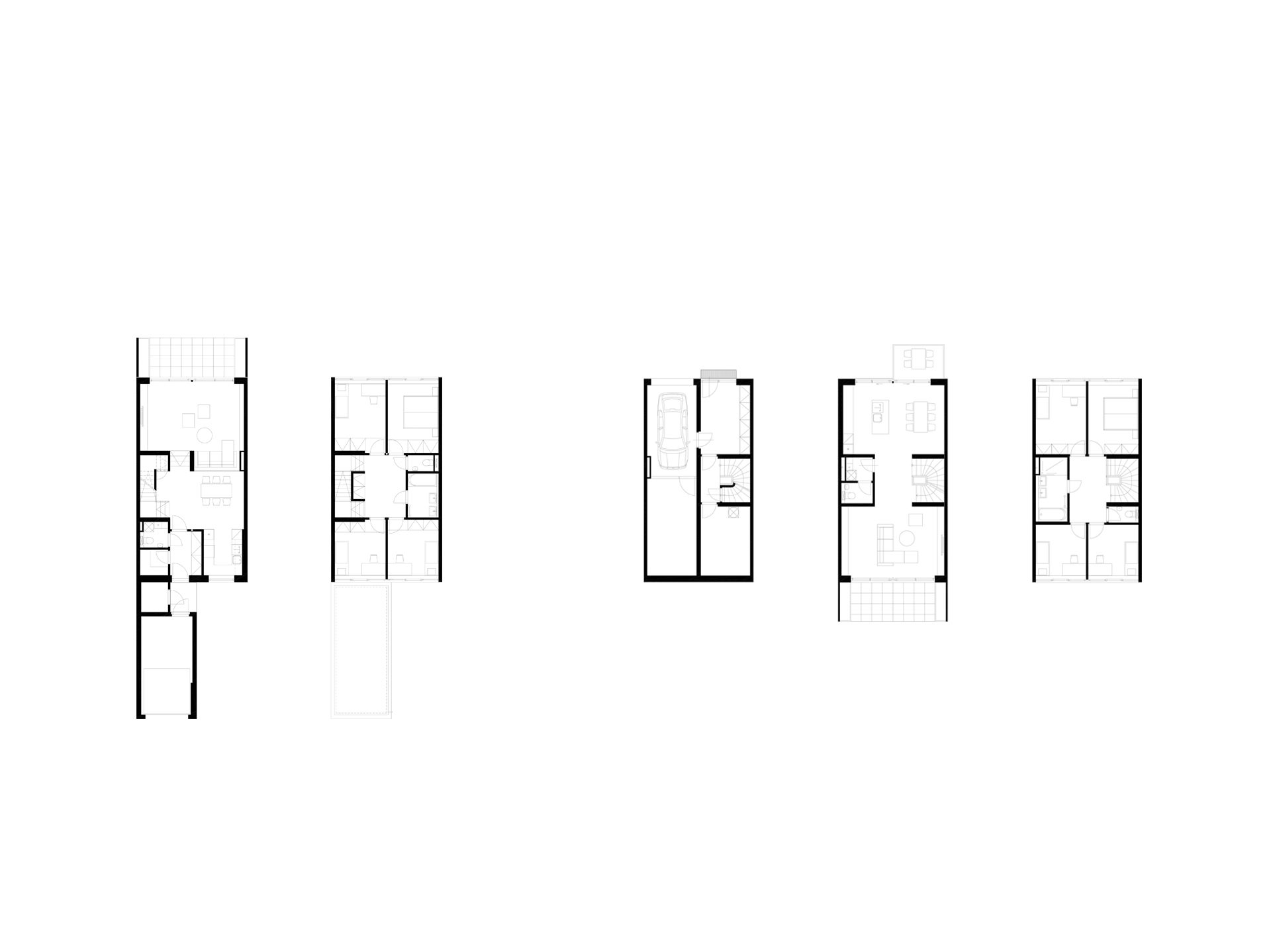Housing Units Panorama, Brno
Nad Přehradou, Brno-Bystrc
2008 – 2017
| Team: | Linda Audyová, Rastislav Balog, Miroslava Blechová, Kateřina Eiermannová, Martin Jireš, Šárka Justová, Viktor Kvita, Šárka Macháčková, Lenka Musilová, Petr Pelčák, Luděk Rohovský, Alena Superatová, Petr Uhrín |
| Investor: | Moravská stavební – INVEST, a.s., M.S. Panorama, s.r.o. |
| Photographs: | Filip Šlapal, David Židlický |
| Status: | completed |
This work was on a hill on the edge of the city and the suburban landscape. It slopes to the north with lovely views from it of the surface of the Brno dam.
The aim of the design was to create a housing quarter here. This was not to be the usual “estate housing” of a grid involving mechanical placement of structures. We designed a urbane structured unit with a centre consisting of a plaza encircled by rounded buildings of civic structures, first and foremost a pub and with public spaces, the character of which varies, but which is always typologically comprehensible. There are streets here with lanes and longitudinal parking between the fronts of the residential buildings articulated by the verticals of their stairways, a park with a children’s playground on the opposite side of the housing blocks and a wide residential street between the rows of family houses.
The structure of the construction development, on a slope of laid horizontal street fronts built above one another, progresses from the foot of the slope along its ridge. There are houses at the bottom, leading to high blocks of flats from the 1980s at the top of the hill. The group of blocks of flats insensitively placed on the top of the hill, are included into the construction development thereby minimizing their aggressiveness.
A street leading along its peers makes up the curve of “the snake” winding along the slope. A direct path, in contrast, leading along the fall line is the shortest footpath leading to the banks of the dam. It connects up the highest and lowest placed part of the housing collection, dividing it up into the part with housing blocks to the east and with houses to the west. These with their small scale serve to create a transition to the landscape with cottage communities above the dam.
We placed an emphasis on the furnishings of the flats with outdoor residential spaces in connection with the natural framework of the territory. Loggias, balconies and roof terraces emphasize the residential character of the construction development and give it a smaller scale. The denticule of the upper floor of the blocks and the marked projecting balcony boxes as well as the niches of the loggias distinctly articulate their volumes. The shadows emphasize the three-dimensional aspect and plasticity of the construction development on the slope. It therefore prevents “merging” of its appearance into monotonous volumes and emphasizes the topography of the place.
