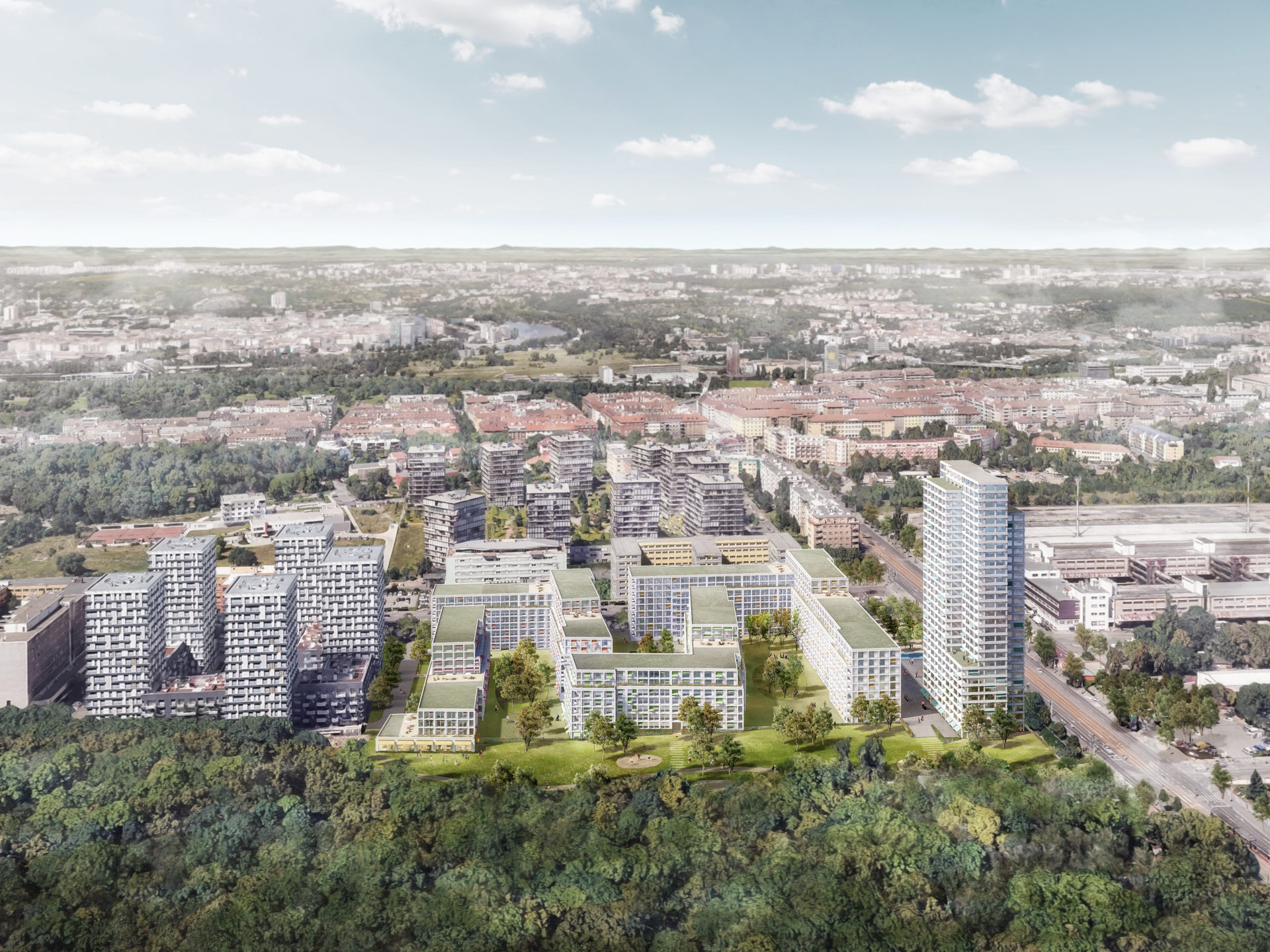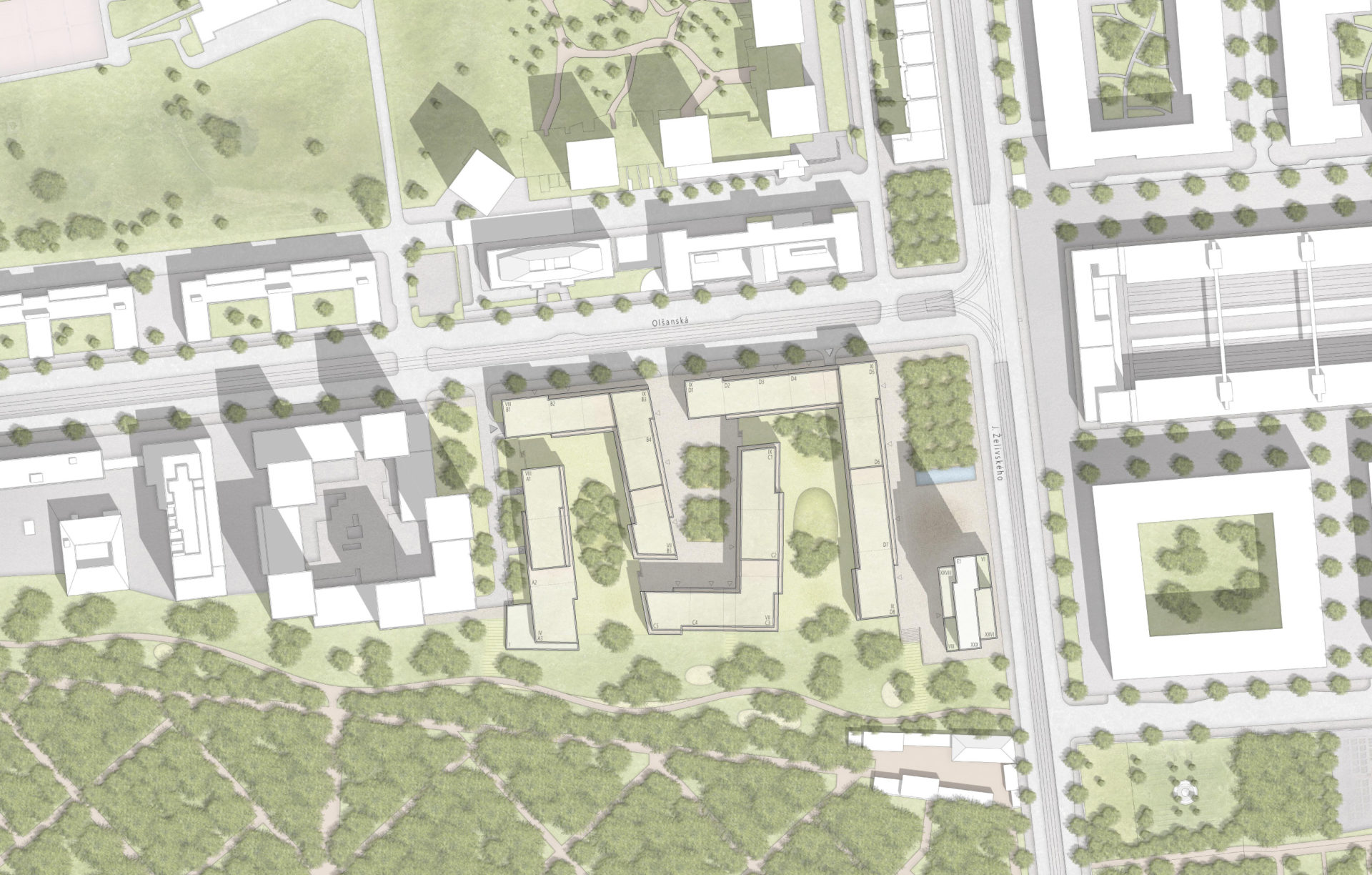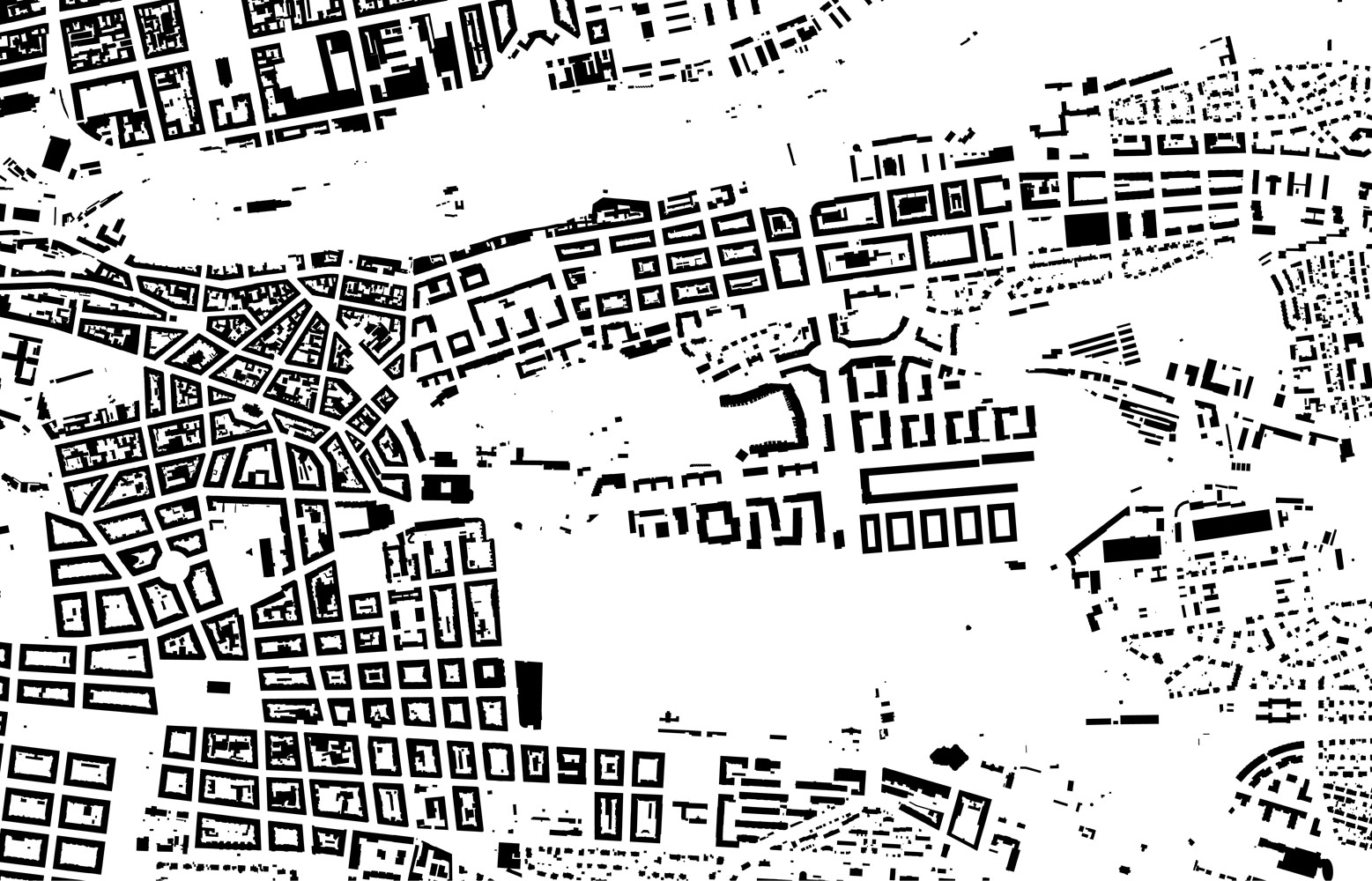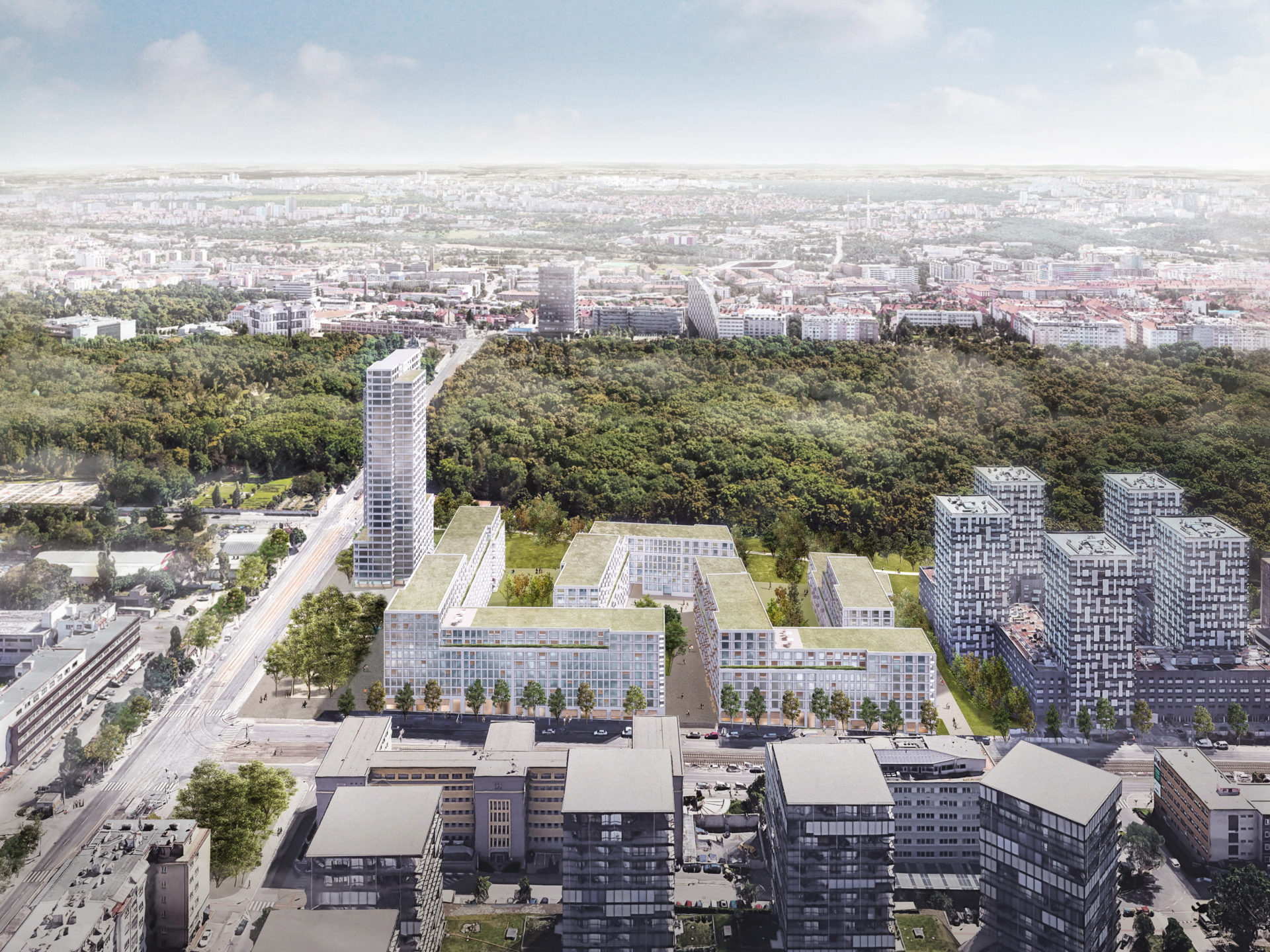New Žižkov Centre, Prague
2018 – 2019, combined competition
| in cooperation with Thomas Müller Ivan Reimann Architekten, Berlin | |
| Team: | Karolína Bajgarová, Jonas Houba, Jan Kozák, Karolína Langnerová, Tereza Melková, Thomas Müller, Filip Musálek, Petr Pelčák, Ivan Reimann, Richard Sukač, David Vahala |
| Commissioner: | Central Group a.s. |
The question of the approach to the development of Olšanská Street is the question of whether the de-urbanised area, on the boundary of historical city districts, should have a city look and continue to weave into the town texture, or, by contrast, multiply an assemblage of heterogeneous, self-centred forms, in this place. We consider the first option appropriate because the territory has great potential for qualitative transformation as the follow-up areas of the railway station are also to be urbanized. The urban nature of the development will bring highest residential quality to the flats, groups of buildings, as well as the city; they will not be isolated, but rather strengthen one another. We expose the city blocks to the sun and green vegetation. The tower is the site’s gate, its symbol, providing unscreened views, while not obstructing the view of others. The fundamental theme behind the concept is the habitability of the environment as a whole. The concept is simple and solid, flexible during the designing stage, but standing ground in a place it has to transform over time, while being itself transformed by time. It also has to form an unit composed of the individual houses.
We believe there is still a chance to shift the city texture boundary, i.e. the urban environment east of the Žižkov boundary. This is also based on the position of Olšany Cemetery, whose urbanization potential as a significant element of the urban landscape is utilised by the concept. It proposes three city blocks along Olšanská Street, two of which are exposed to the sun above the cemetery park full of historical vegetation that provides the truly unique quality of the residential environment, being shared by a considerable amount of the flats facing the backyard gardens that look out to the south.
The parks of these habitable backyards are reserved for the residents of the houses that delimit them, while the central public space of the housing complex is a square which constitutes the core of the middle block and of the entire urbanised area. The entrances to all of the houses are situated along the perimeter of the square and from the streets surrounding the complex. The heights of the buildings correlate with the neighbouring parts, constituting the urban structure of the area.
The residential tower in the south-eastern corner of the housing complex comprises its gate from Olšany Cemetery, the free area of which is limited by the edge of its vertical analogous to Strojimport building on Vinohradská Street on the opposite, southern part. The tower simultaneously replaces the current, radio-communications tower, placing the new residential district within the city skyline.
The flats in the tower will be attractive thanks to the views of the city. The fundamental idea behind the concept is ensuring the attractiveness of all the flats by forming the residential urban character of the area. The form of development is therefore determined by the public spaces, their position and their urban typology. The habitability of the environment is a crucial quality shared by all the residents living in the area and at the same time by the whole city, as the urban nature, established in this way, changes the character of the hitherto de-urbanised environment.
In order to play this active role, the concept uses its great form, while modelling them to the urban development scale by designing the blocks by analogy to the width of houses at the street front. In this way, the building development gains dynamics, while establishing its own, uniform nature, so that it compares well in the presence of its large, non-contextual neighbours.
The park square that connects the neighbouring built-up areas and shapes the site’s character is proposed at the intersection of Olšanská and Jana Želivského Streets. The square changes the intersection into a city public space, ended by the vertical of the tower building. The proposed public space and its nature have the same importance for the urbanization and quality of habitability as the structures themselves.
The underground parking level on the south side emerges approximately one metre above the level line in the sloping terrain, thus delimitating the confined space of the habitable backyard gardens, while ensuring the required parapet height of the flats on the elevated ground-floor. The absolute majority of the flats on the block along Olšanská Street also include windows facing the quiet, sunny backyard, so they are not entirely oriented to the north where a noisy street is located. The habitability and the character of the developed site are directly linked.






