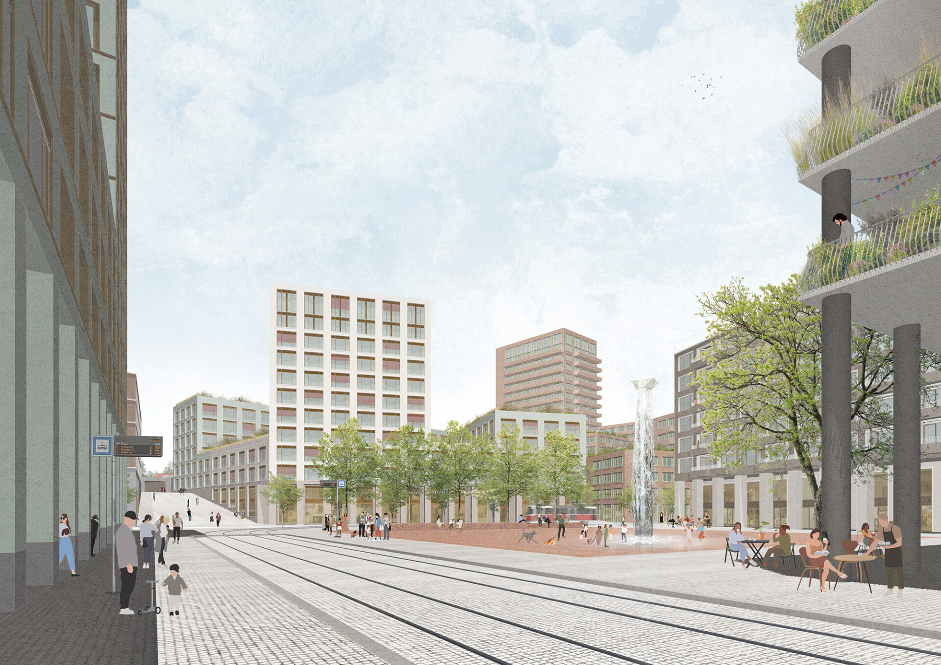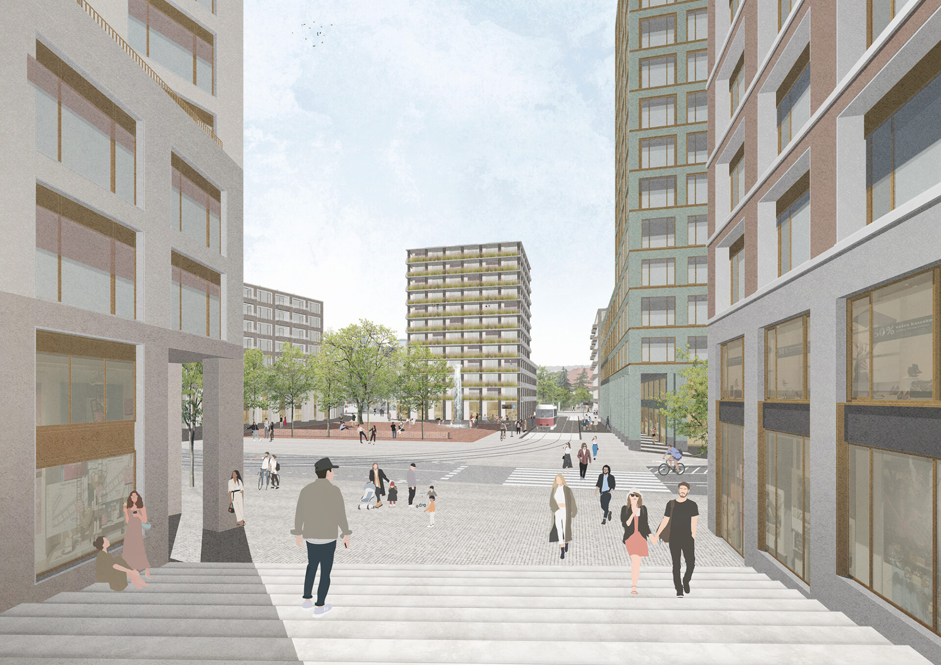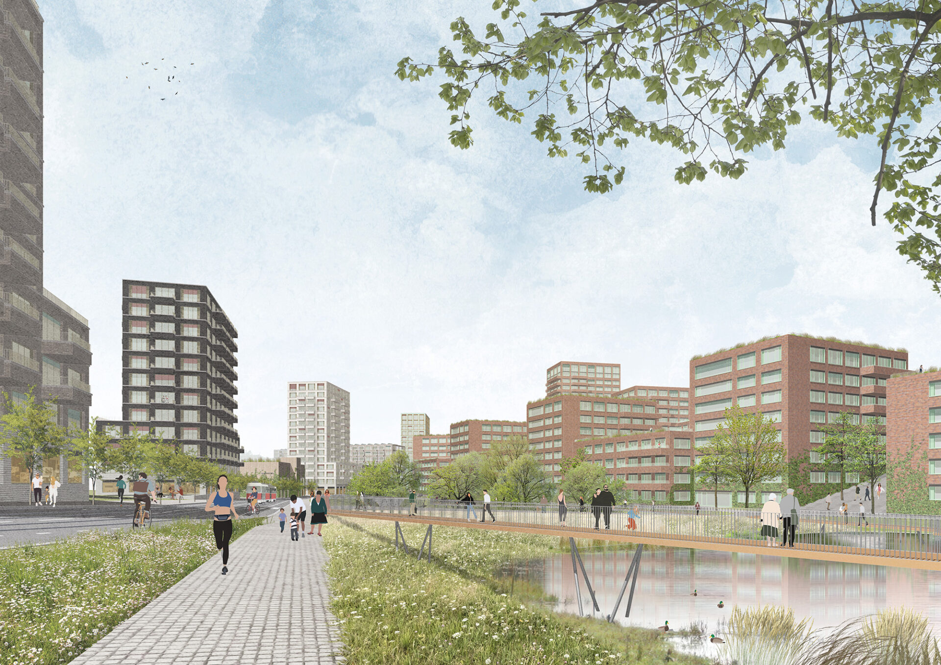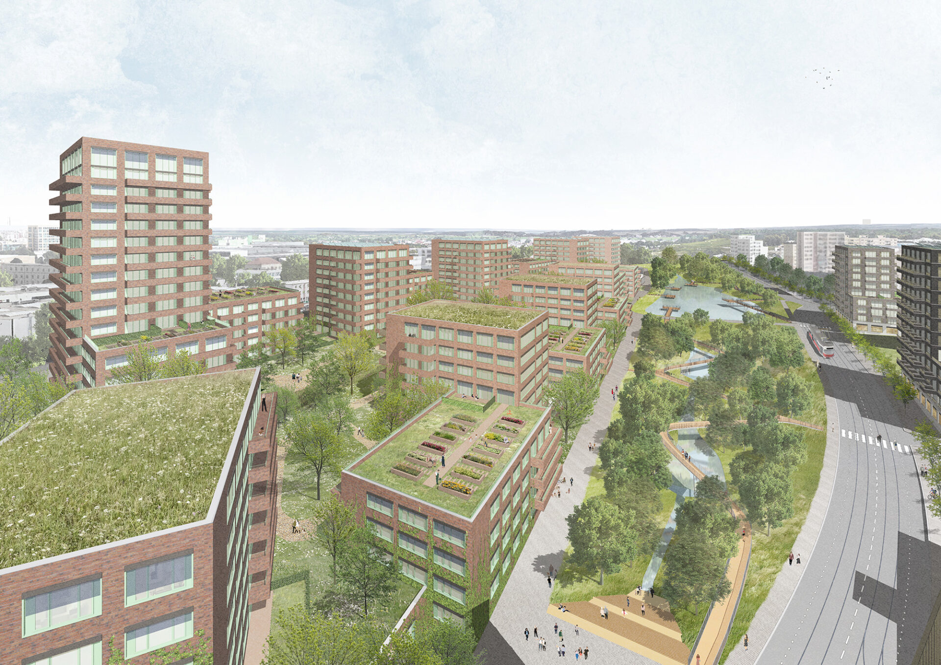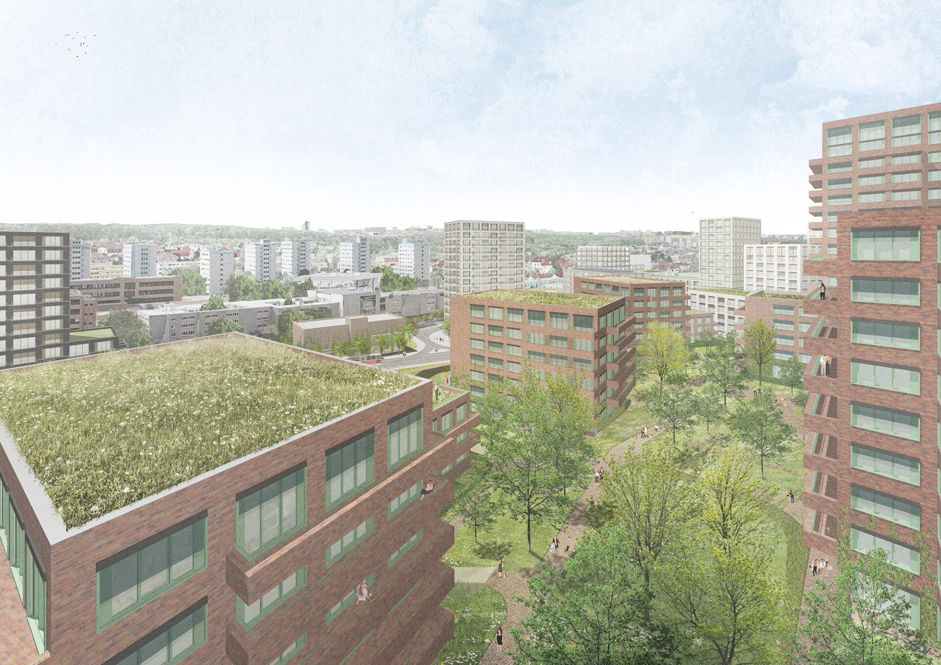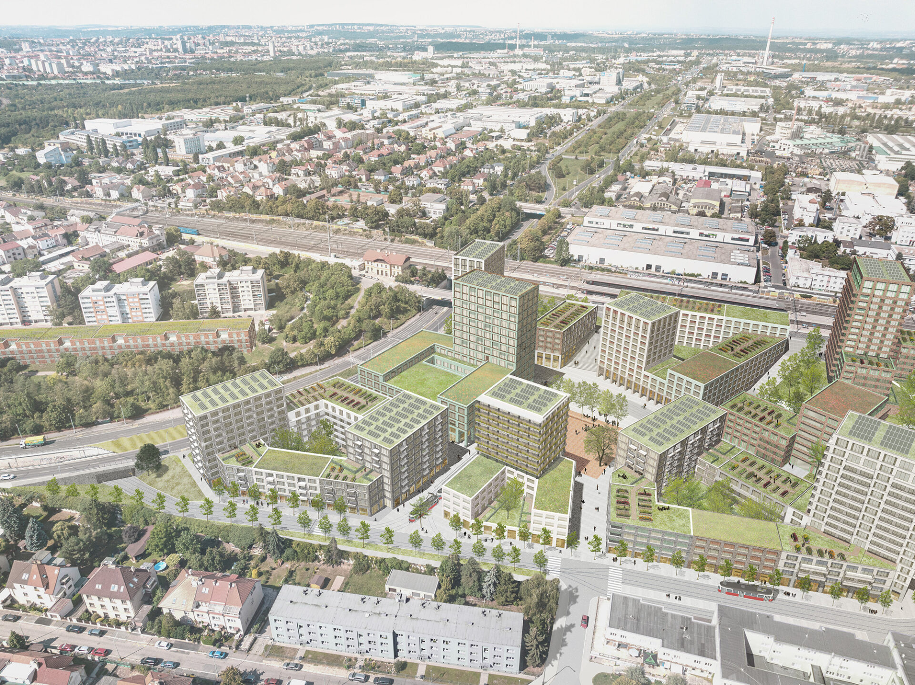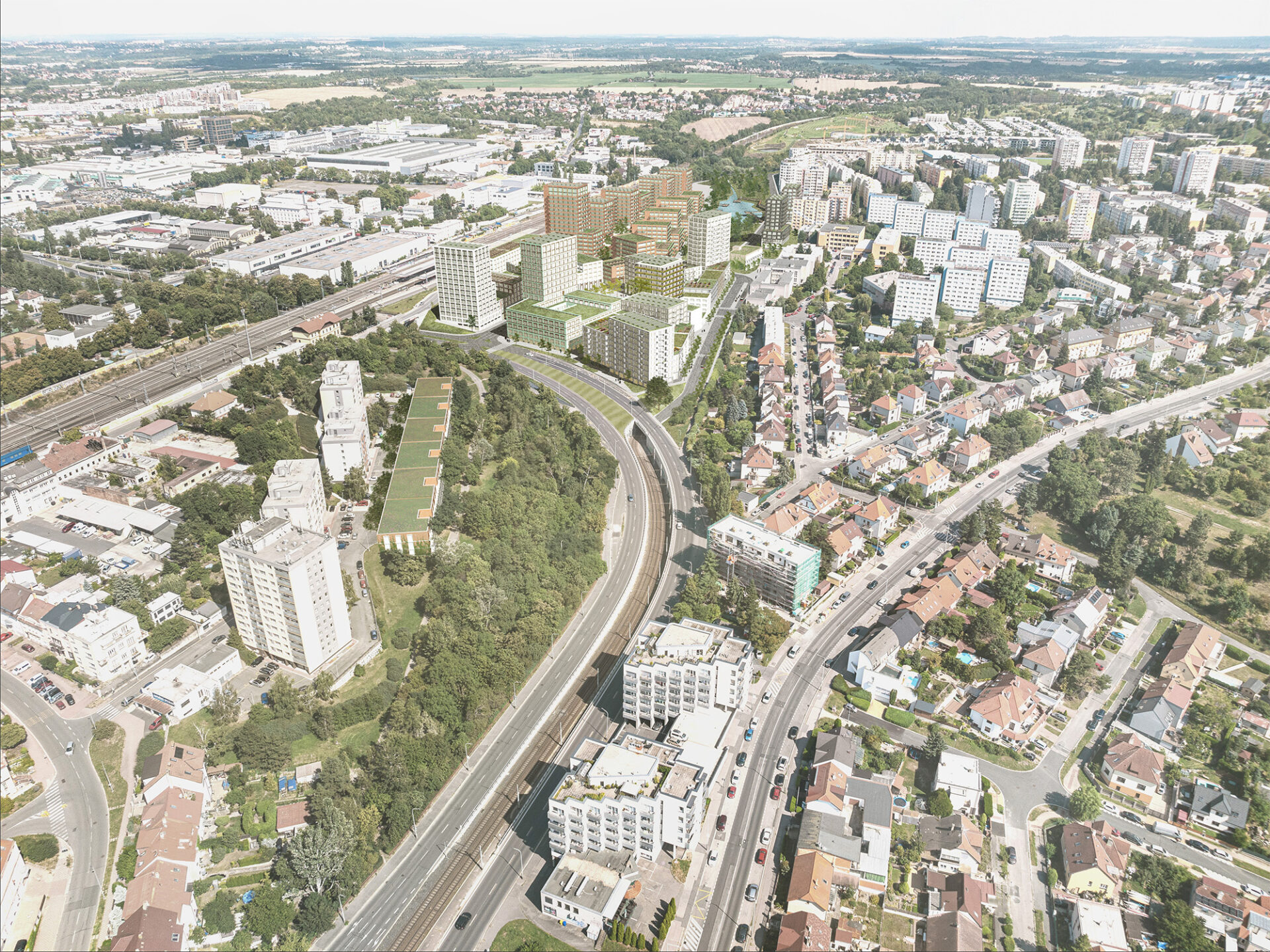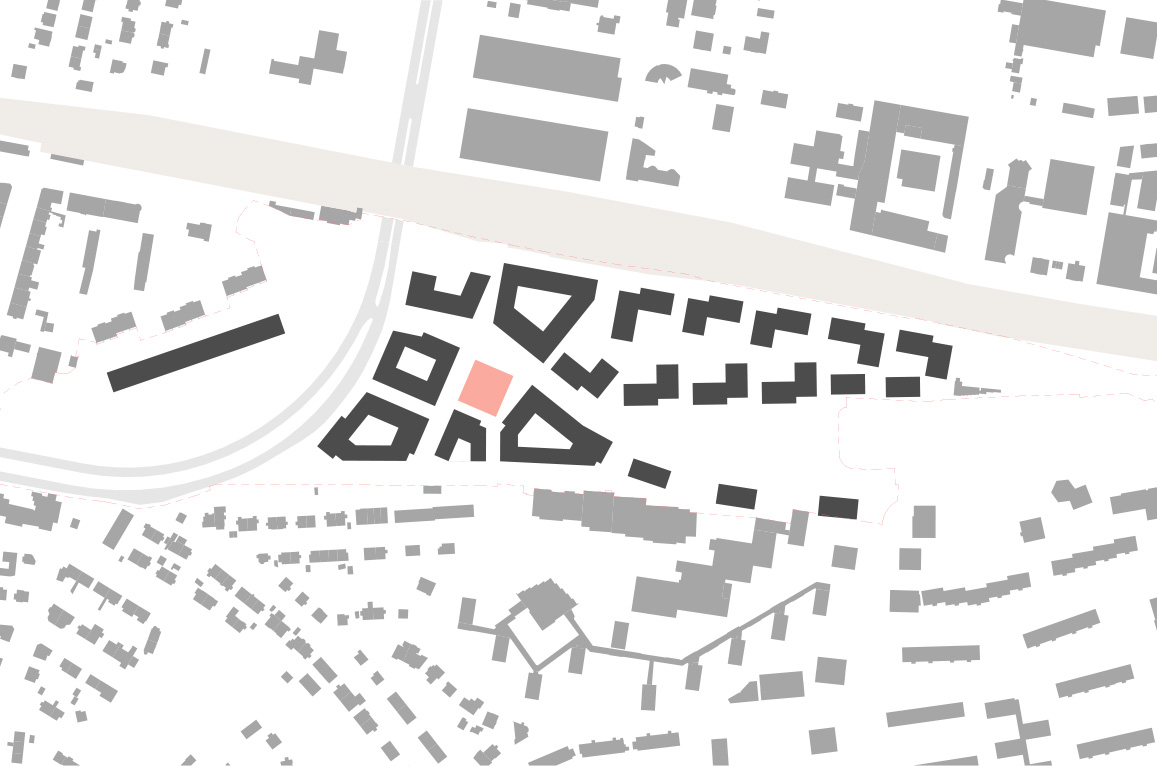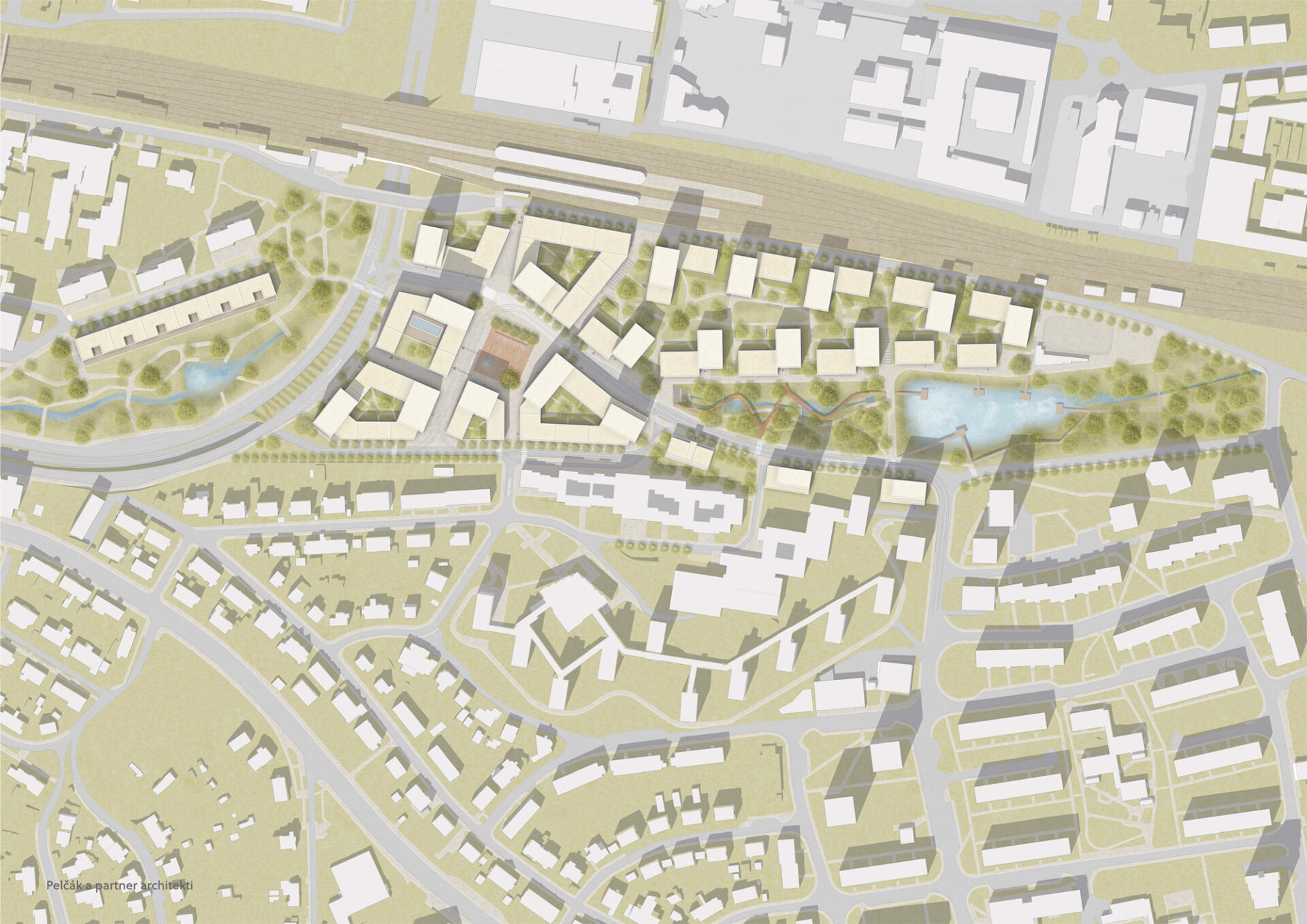New center Hostivař, Prague
2023, urban planning competition
| Team: | Richard Čech, Petr Pelčák, Hana Púčeková, Vladimír Sitta/landscape, Dominik Socha, Petr Soldán/transport, David Vahala, Jiří Vítek/MZI |
| Investor: | Zelená Hostivař s.r.o. |
| Rendering: | Ateliér Brunecký |
The competition task is to design several locations in a small area: the center of the urbanistically incongruous Hostivař, a quiet residential group on the slope between the railroad and the brook called Měcholupský potok and the park surrounding it. Our goal is for each of these locations to have a distinctive character, while creating a whole that could transform the current “non-place” into a “place”.
At the same time, the new elements must be welcoming and open to the existing built-up surroundings in order to make sense of its disjointed segments. The primary quality is thus that of residential space and the identity is that of city district. This is facilitated by properly handling public areas and determining their quality and character. The residential quality depends on all these aspects.
The basis of our approach is work with urban typology. Clearly defined public spaces are the backbone of the revitalized area, shaping its structure, dividing its area into building fields and blocks. These, in turn, are filled with an appropriate architectural or building typology that determines specific forms, situations and atmosphere.
Any city can be functional in all respects only if it has a clear and comprehensible urban structure. Our design creates such structure in a way that allows it to be implemented in a single moment. The inhospitable hole in the ground, into which the inhabitants of the surrounding area have to descend through low tunnels every day on their way to work, school and “the city center”, can be filled in immediately (i.e.: used for the placement of infrastructure). The urban and transport solution is city-forming and final: the new block loop works in the same form for the 1st and 2nd stage of the assignment, i.e. as the current final loop and as a reduced loop after the extension of the tram lines in both directions.
The new center of Hostivař can therefore be built simultaneously with the residential development of the southern slope in front of the station and the central park. Thus, the residential quality of Hostivař can be fundamentally transformed in one stage of construction work with a single construction site. The private interest of the developer and the public interest of the municipality have specific forms and are identical.
