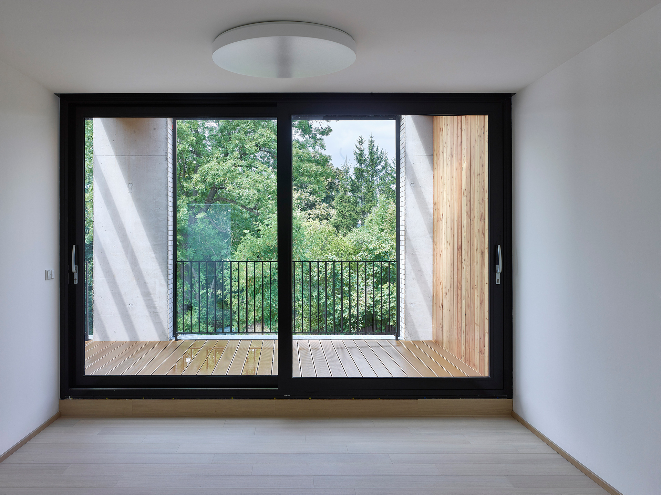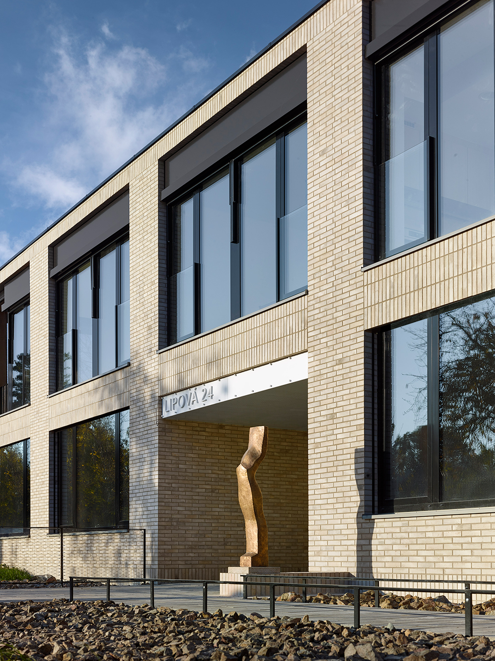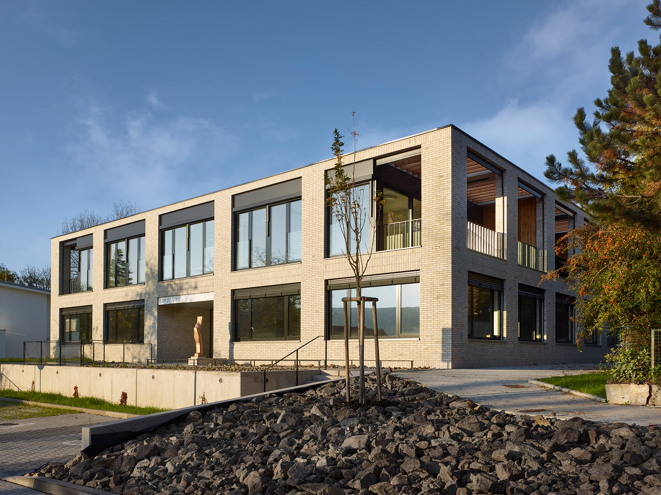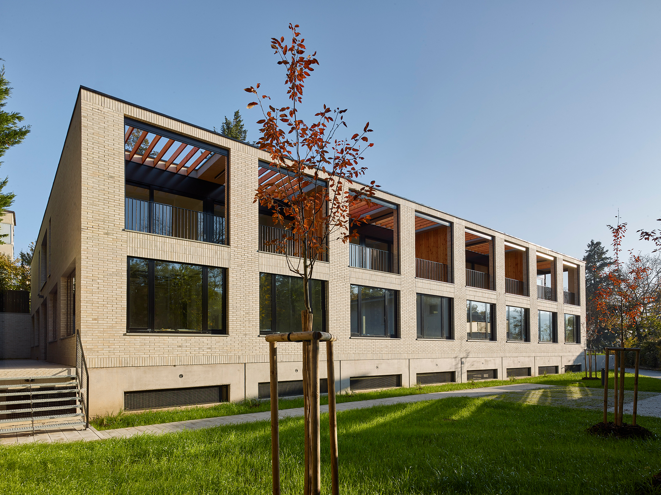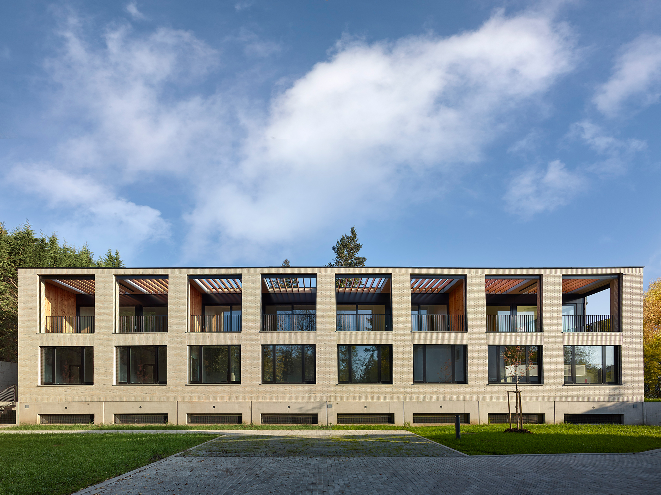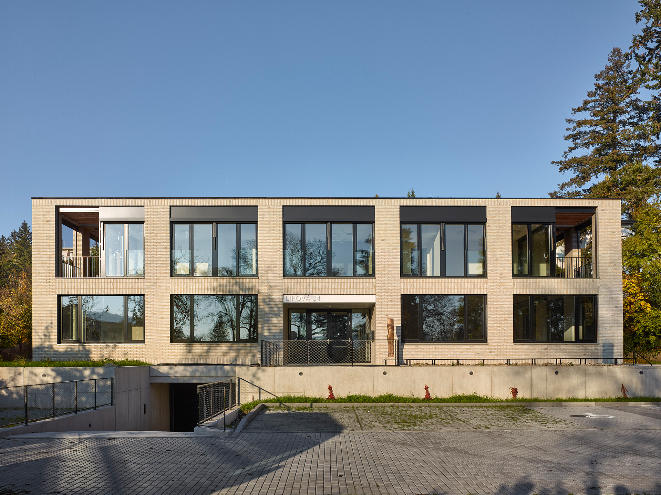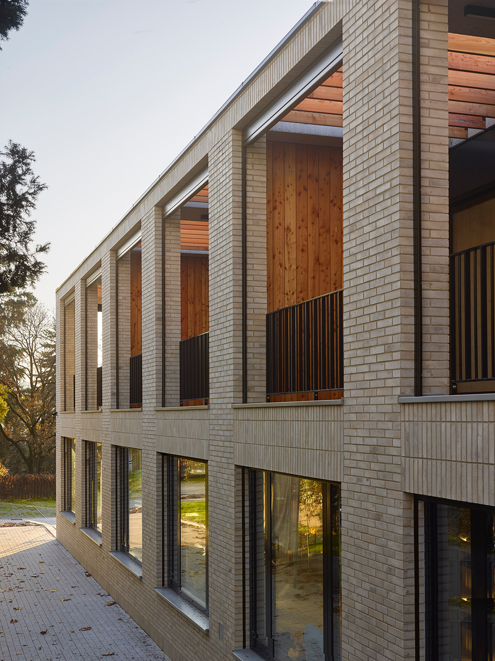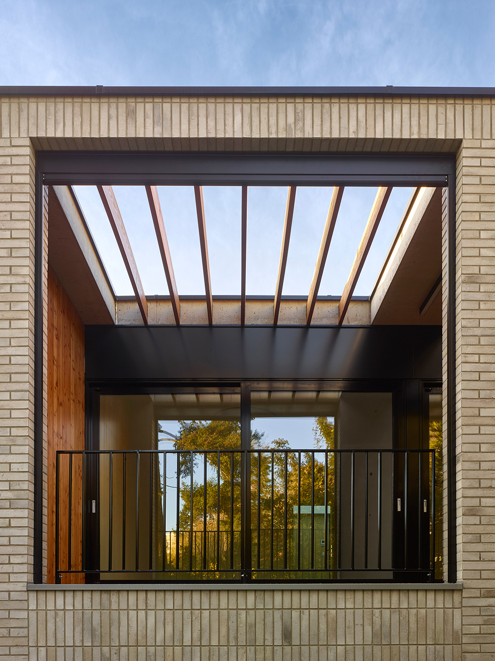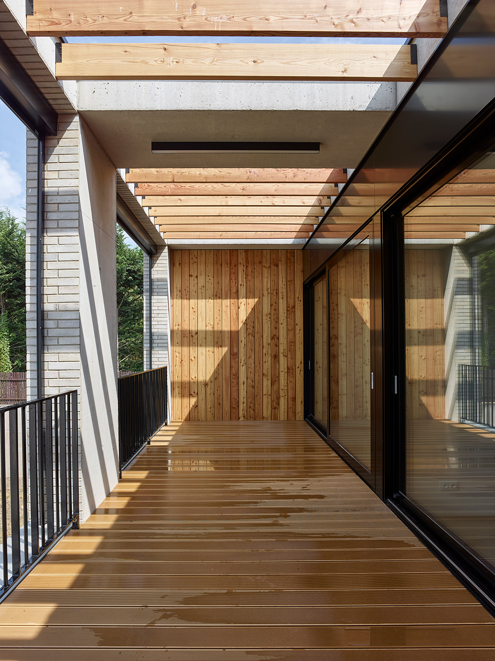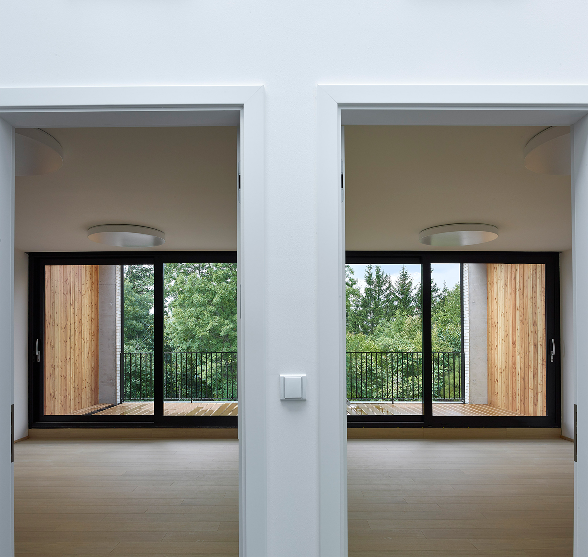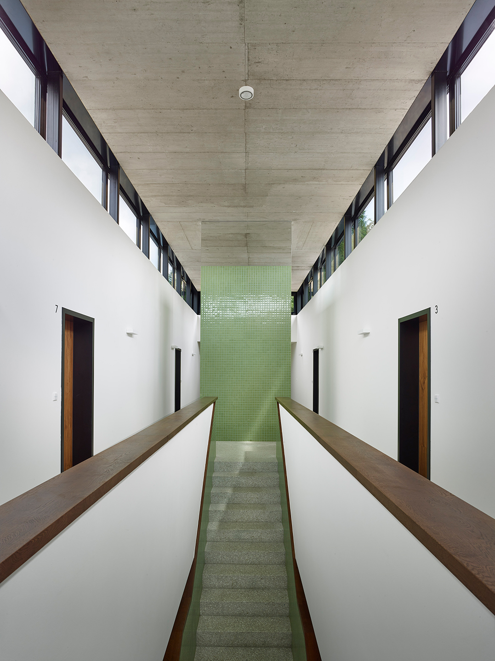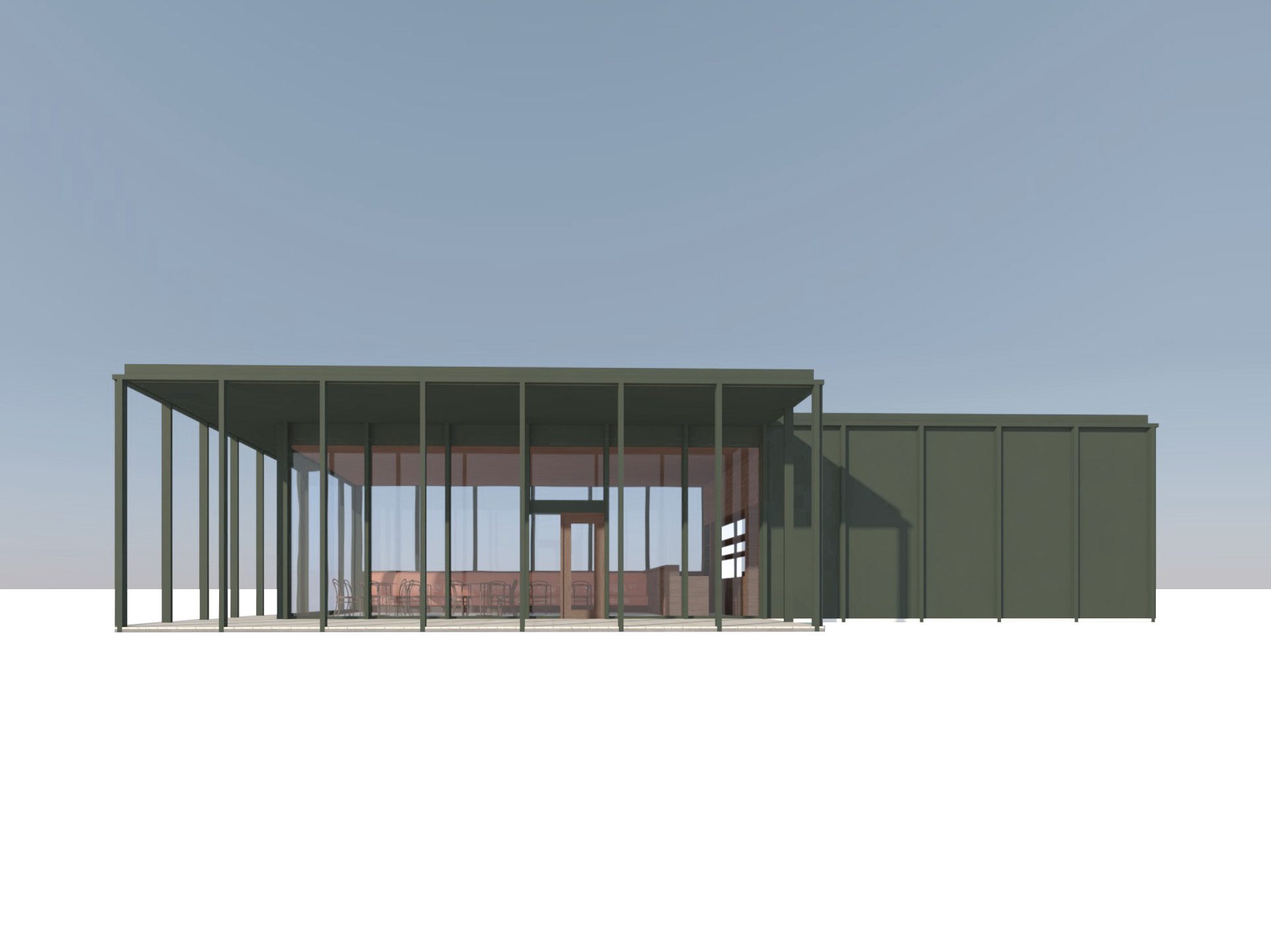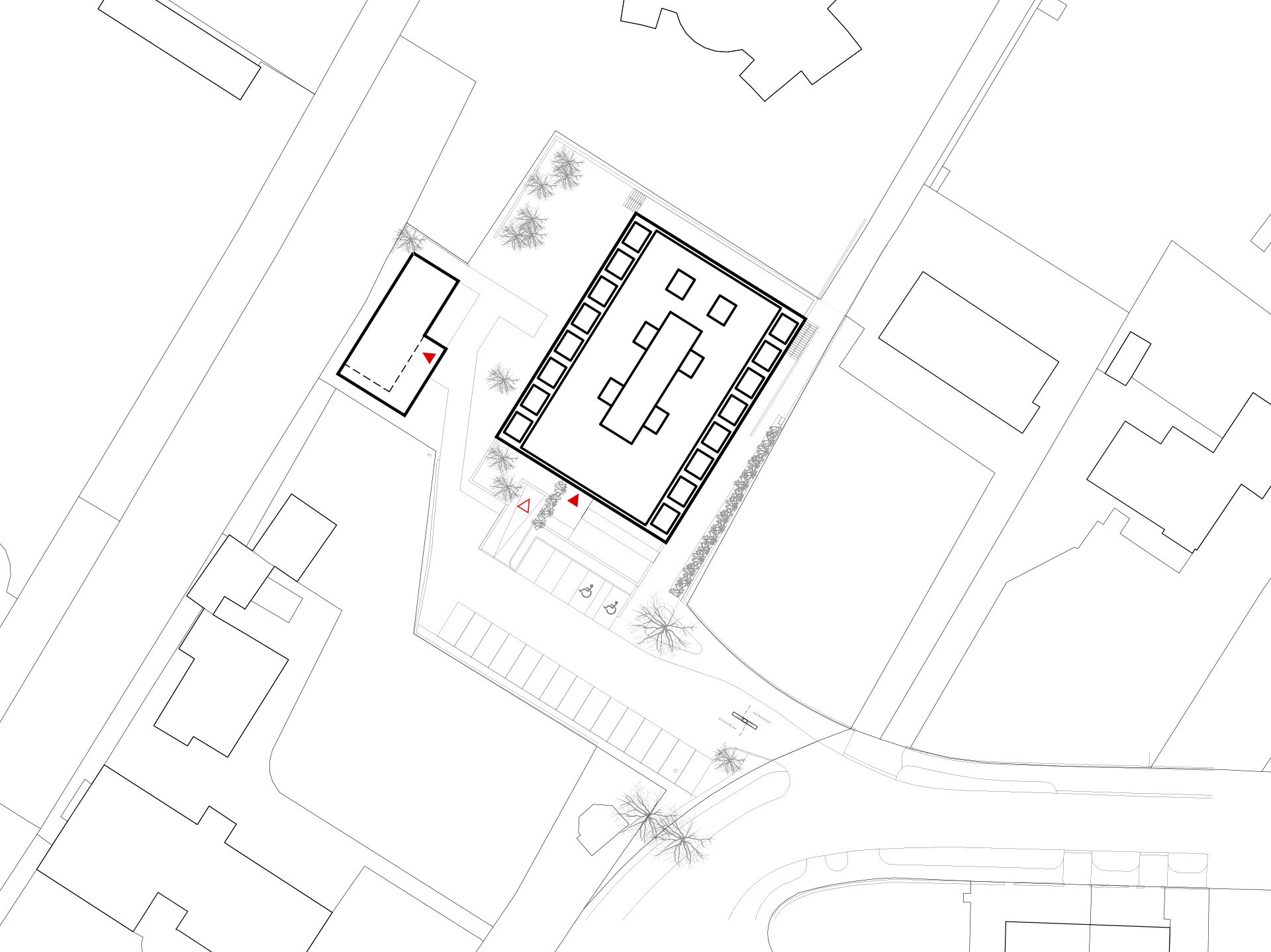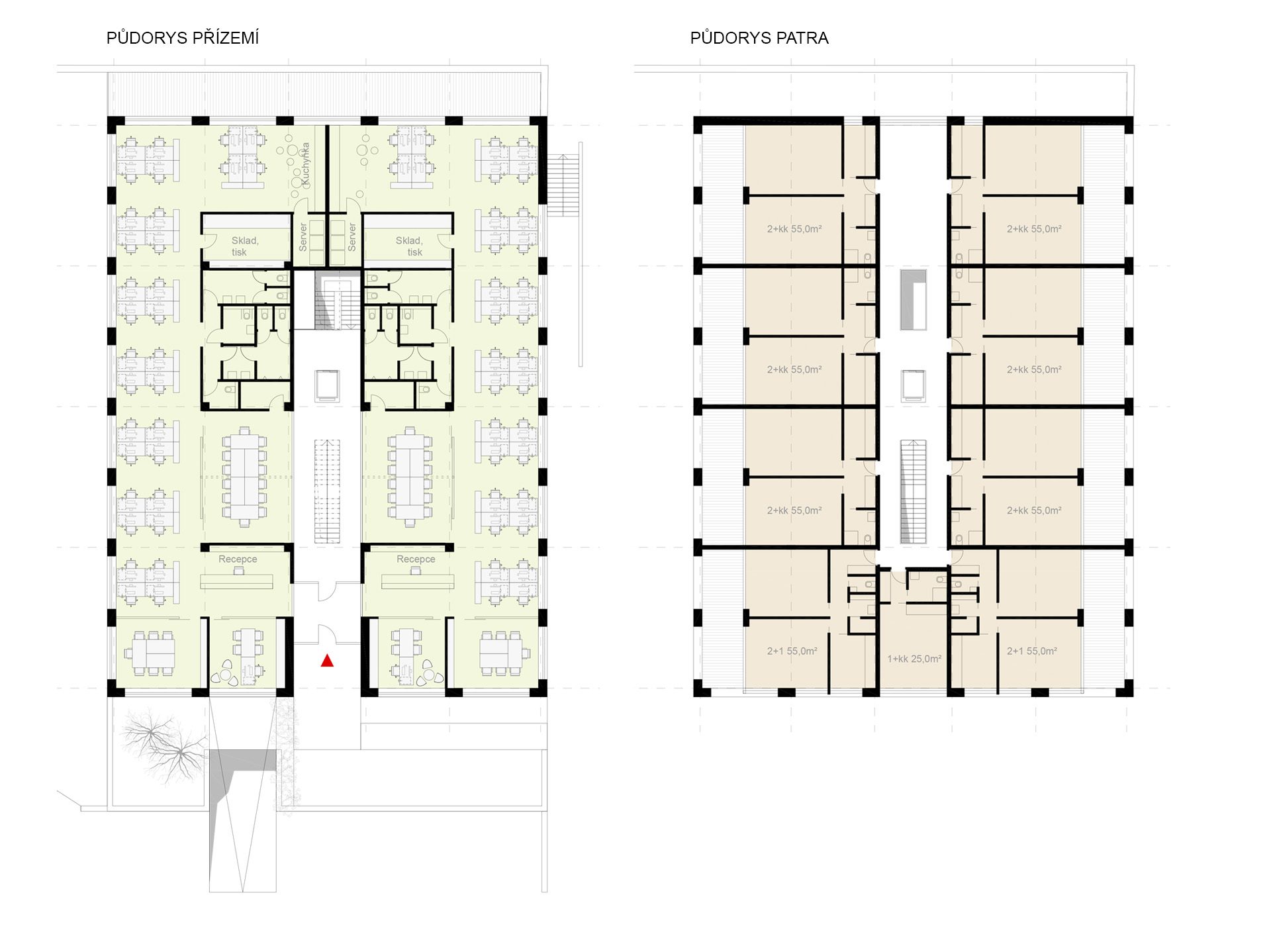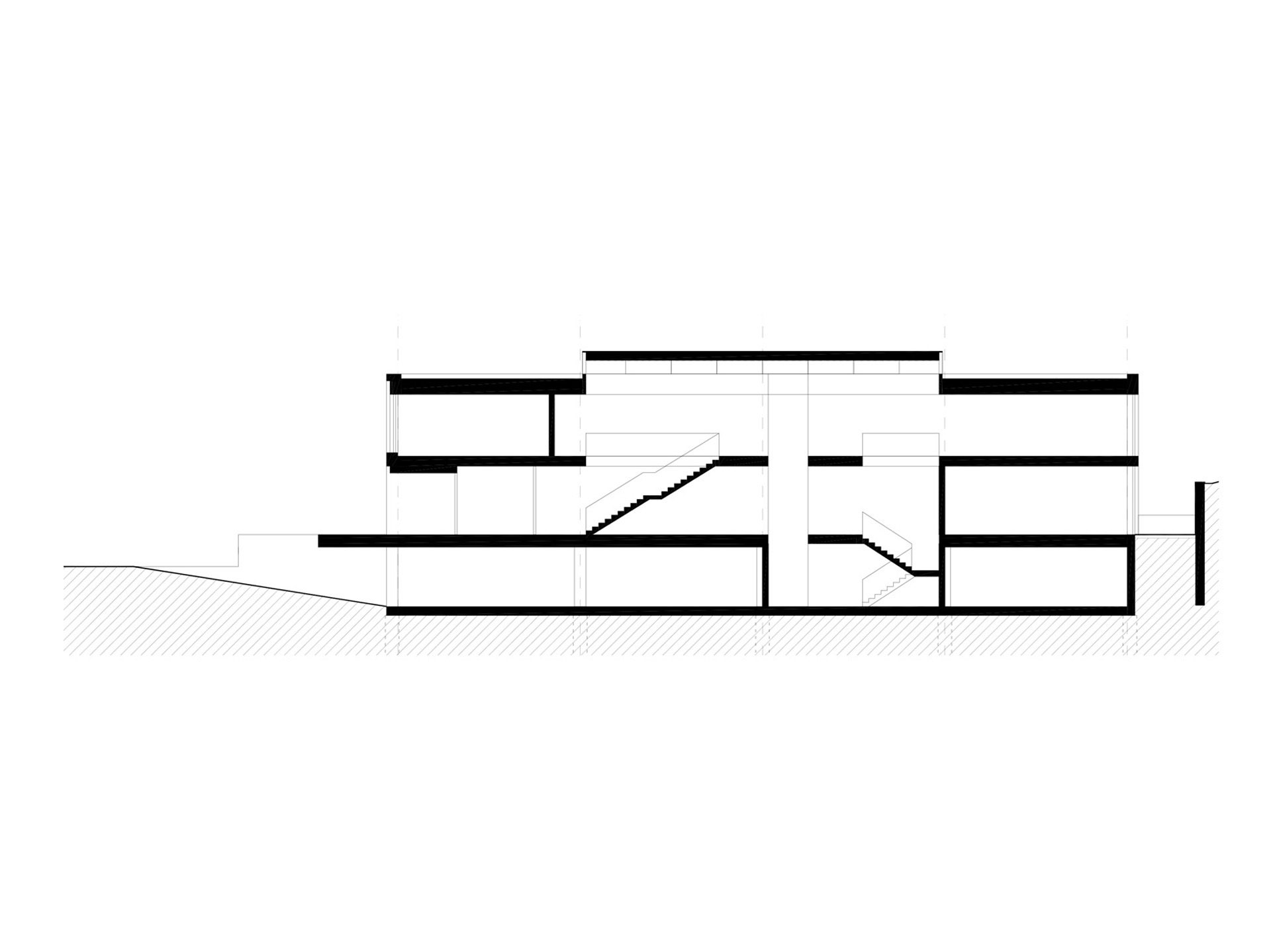Multifunctional building Lipová, Brno
2017 – 2024
| Team: | Jan Foltýnek, Petr Pelčák, David Vahala |
| Investor: | Scritto a.s. |
| Rendering: | Spiritpixel |
| Statue: | Michal Blažek |
| Status: | under construction |
The initial commission was to reconstruct the building of a restaurant and lodging house, rebuilt in the 1990s from a supermarket constructed in Akce Z in the 1970s between clerical workers villas. It was later Masarykovy, then Jiráskovy and today once again Masarykovy čtvrť. It was made into a two-storey multi-functional building with an administrative ground floor and a residential first floor. The owner at the time of the reconstructed structure began the project with the aim of another remodeling into a hotel along with the addition of two floors and a high shed roof. They wanted to block our commissioner, who owned the neighbouring villa, and therefore bought the structure. This included the residence built not long ago at the very edge of the plot of land in its south-west corner which was operating as a pension. We therefore began to work on the reconstruction project of the existing structure. After a detailed inspection, however, we soon realised the irrationality of the construction design and the project was changed to a new building to be constructed on the ground plan of the existing building. The commission was expanded soon after to a residential house. The only difference was that the ground plan shape would not be kept to and that the function of the new building would be a bistro or cafe.
The completely paved plot of land had been used as a car park, which we transformed, to the greatest extent possible, into a garden, in which both structures are placed in accordance with the character of the garden quarter. The multi-functional structure has its entrance from the front axis, the southern one, and thus the façade which is lit up the longest by the sun is immediately linked to the central communication hall directly lit up by the roof lantern. This links the garage with the basement, a universal space divisible into two rentable units on the ground floor and two-room rental flats on the first floor. These have large terraces communicating the function of the floor and creating the pronounced motif of the structure. Its floor plan dimension and the position of the horizontal block set in the southern slope are inherited, but its overall mass and form are newly designed. It has a calm form. The individual façades are rhythmically articulated with the geometry of the façade grid and lined with light brick belts. Since a public pavement runs along the eastern façade of the building, intersecting the neighbouring gardens and connecting the bend in Lípová Street with Neumannova Street, the boundary between private and public space is emphasized by the entrance terrace in front of the southern façade. Access to the entrance here, highlighted by a deep niche, is led along a narrow footbridge across a shallow pool. This vegetation terrace is part of the building, from which it “slides out” on a concrete plinth, which it shares with the western façade.
The cafe is designed as a subtle steel garden pavilion. The theme involved is the visual and spatial contact with the surrounding garden. The façade is formed by rhythm, geometry and the tectonic archetypal motif, that is columns and entablature. This is interpreted here with slim steel profiles, which also form the arbor from the south and the east covering the terrace of the cafe. The character of a modestly sized garden gazebo, supported by the green coat of the steel façade, was made possible by the placement of the service and technical operations in the basement.
The transformation of the locale does not merely consist of the transformation of both buildings, but also the establishment of the garden, which is the basic aspect of the project.
