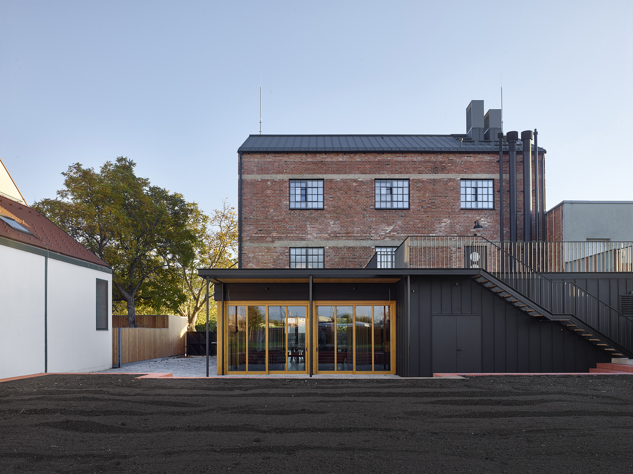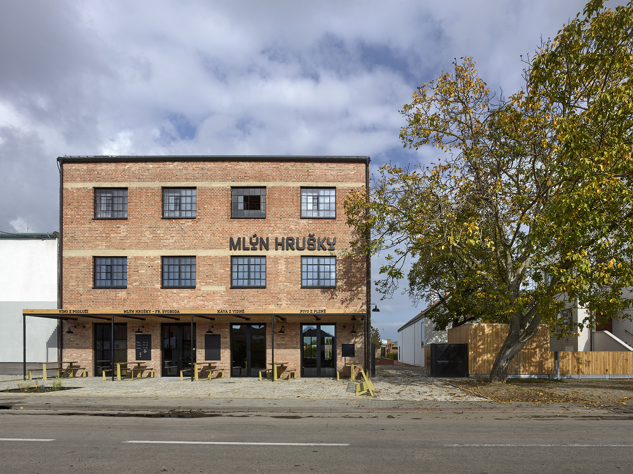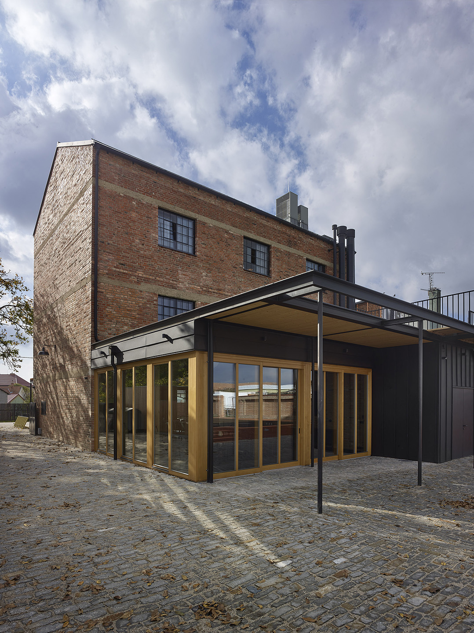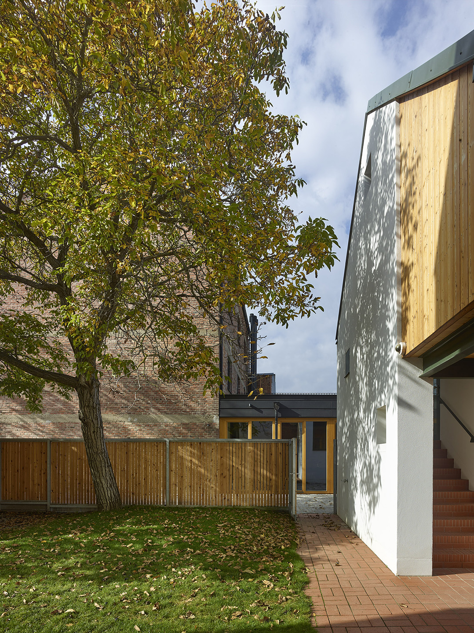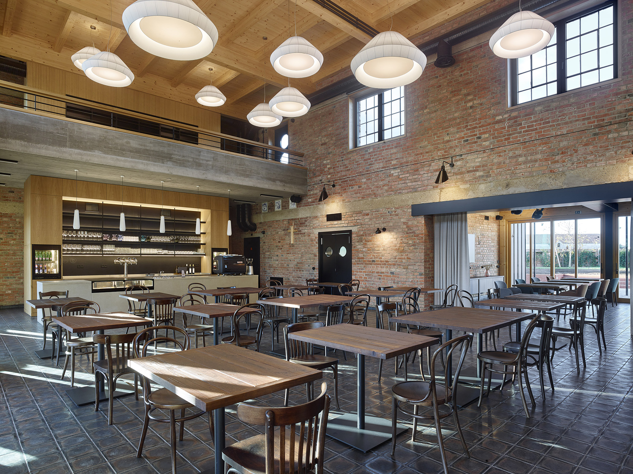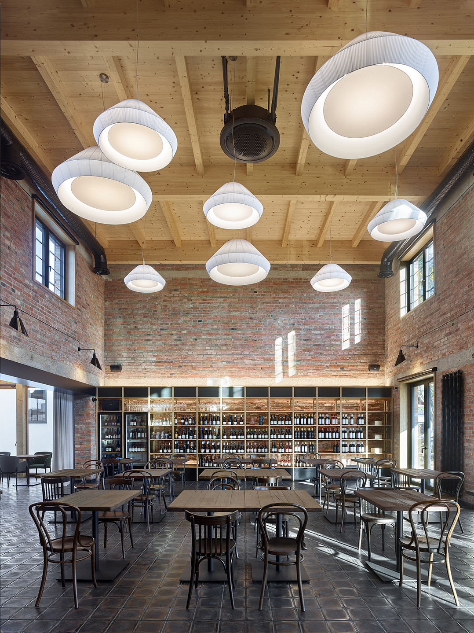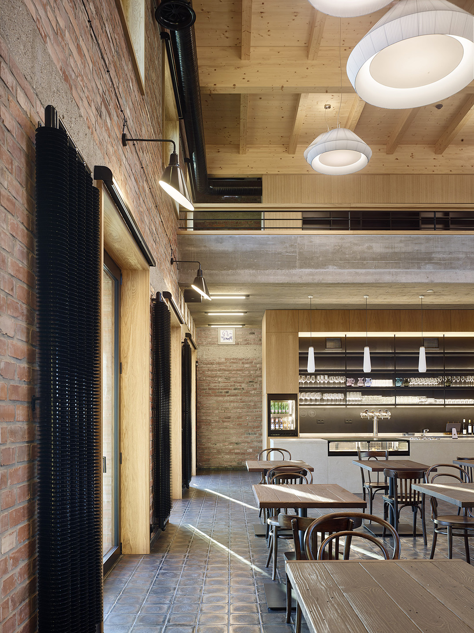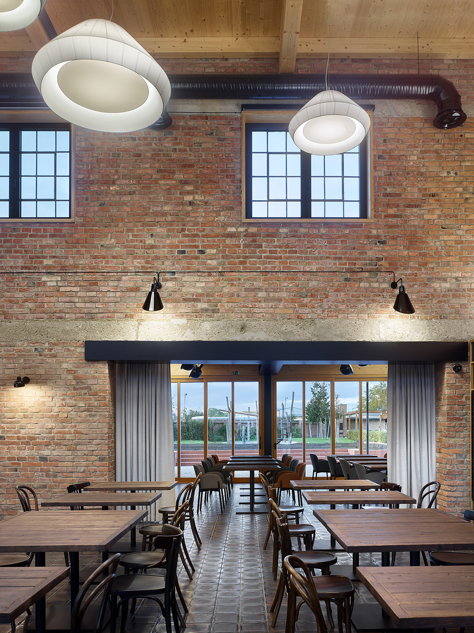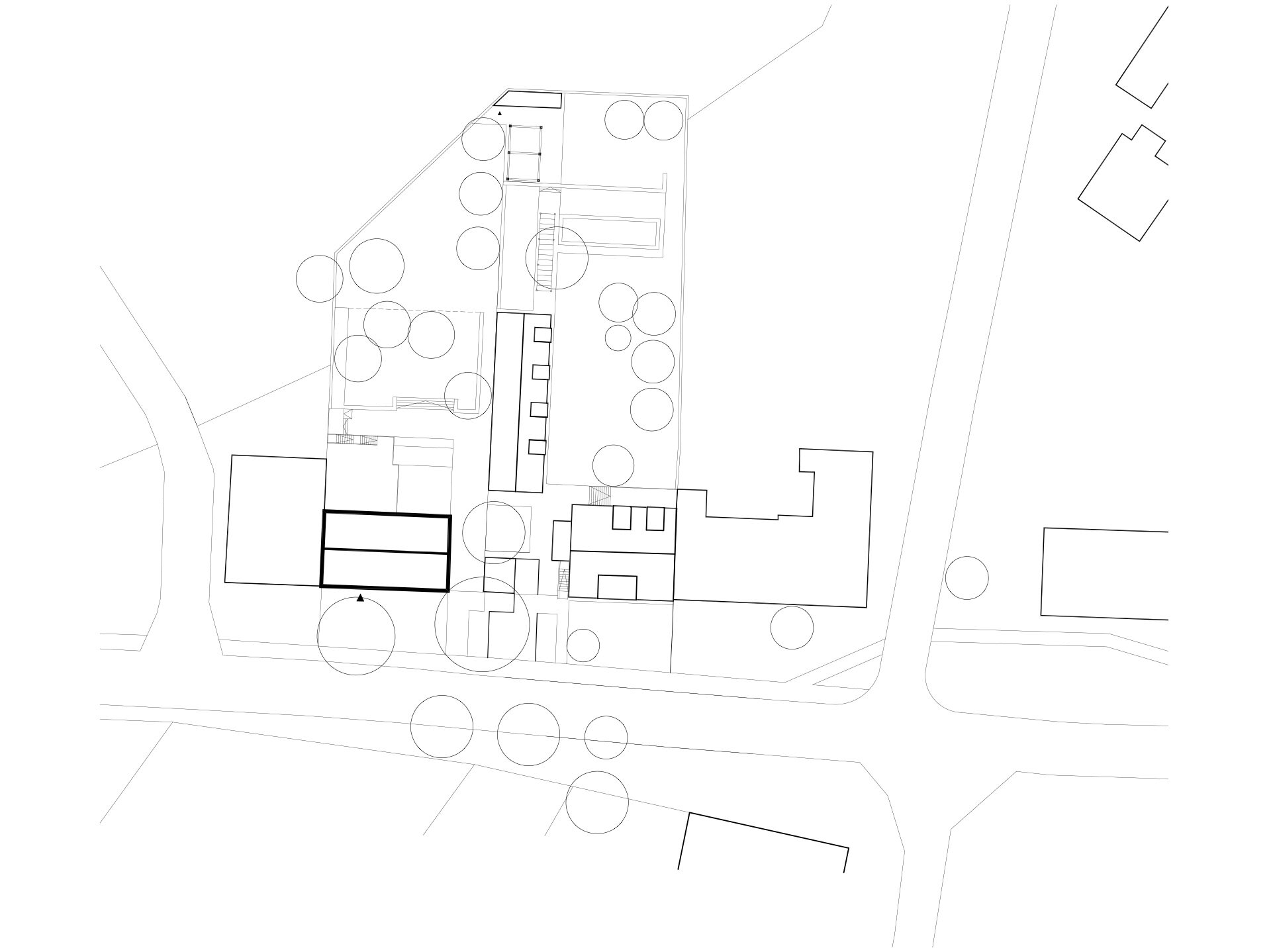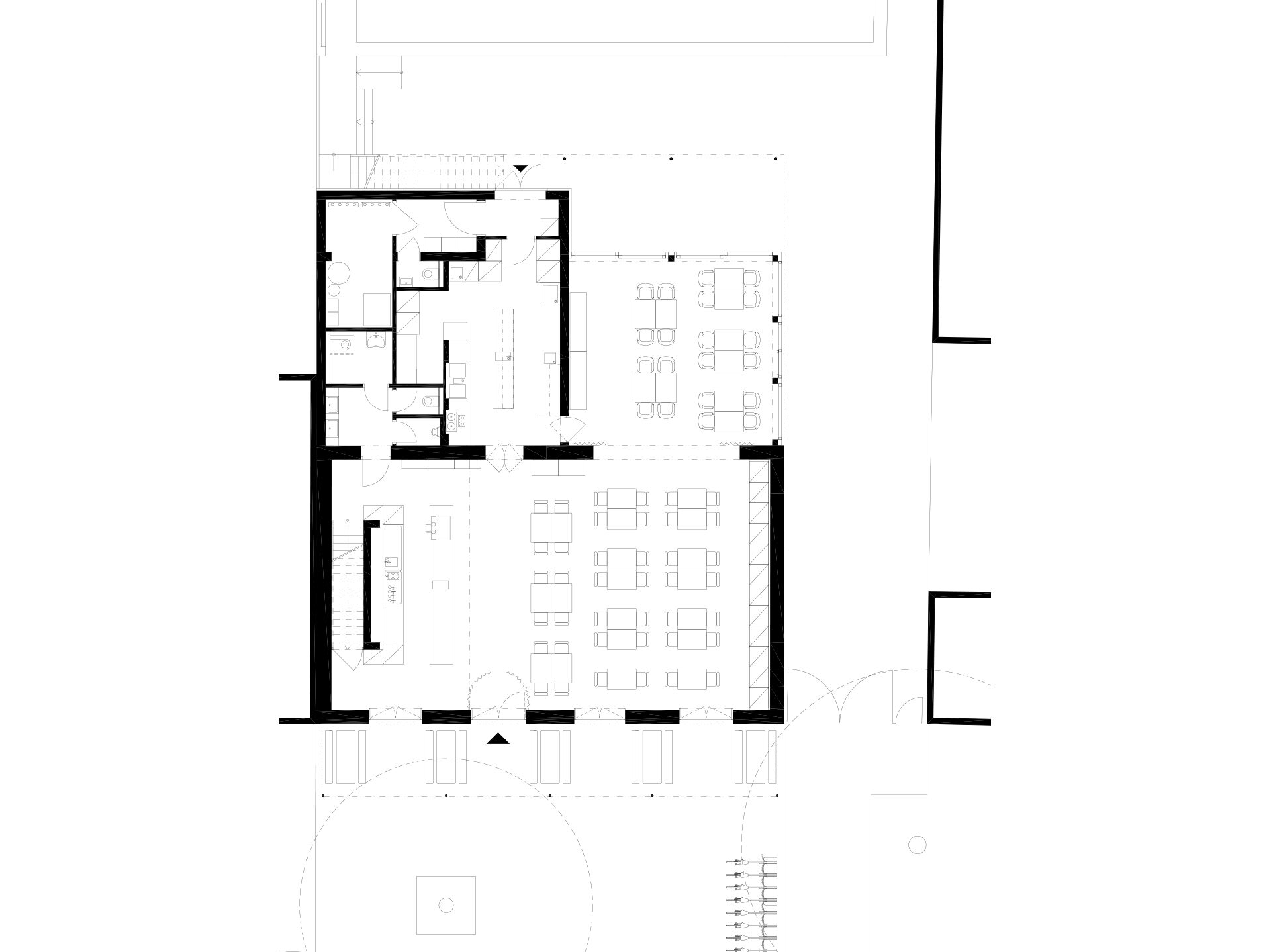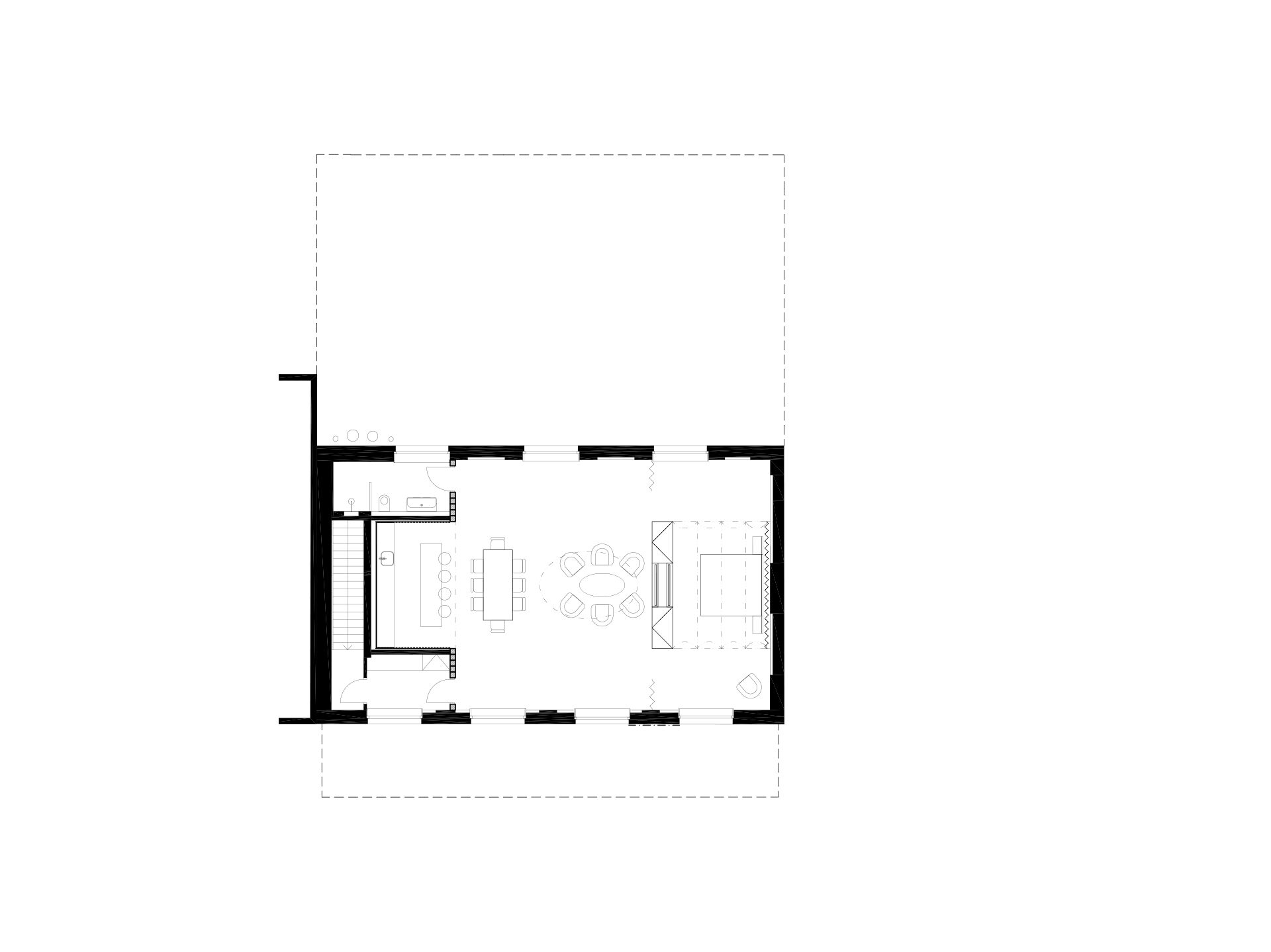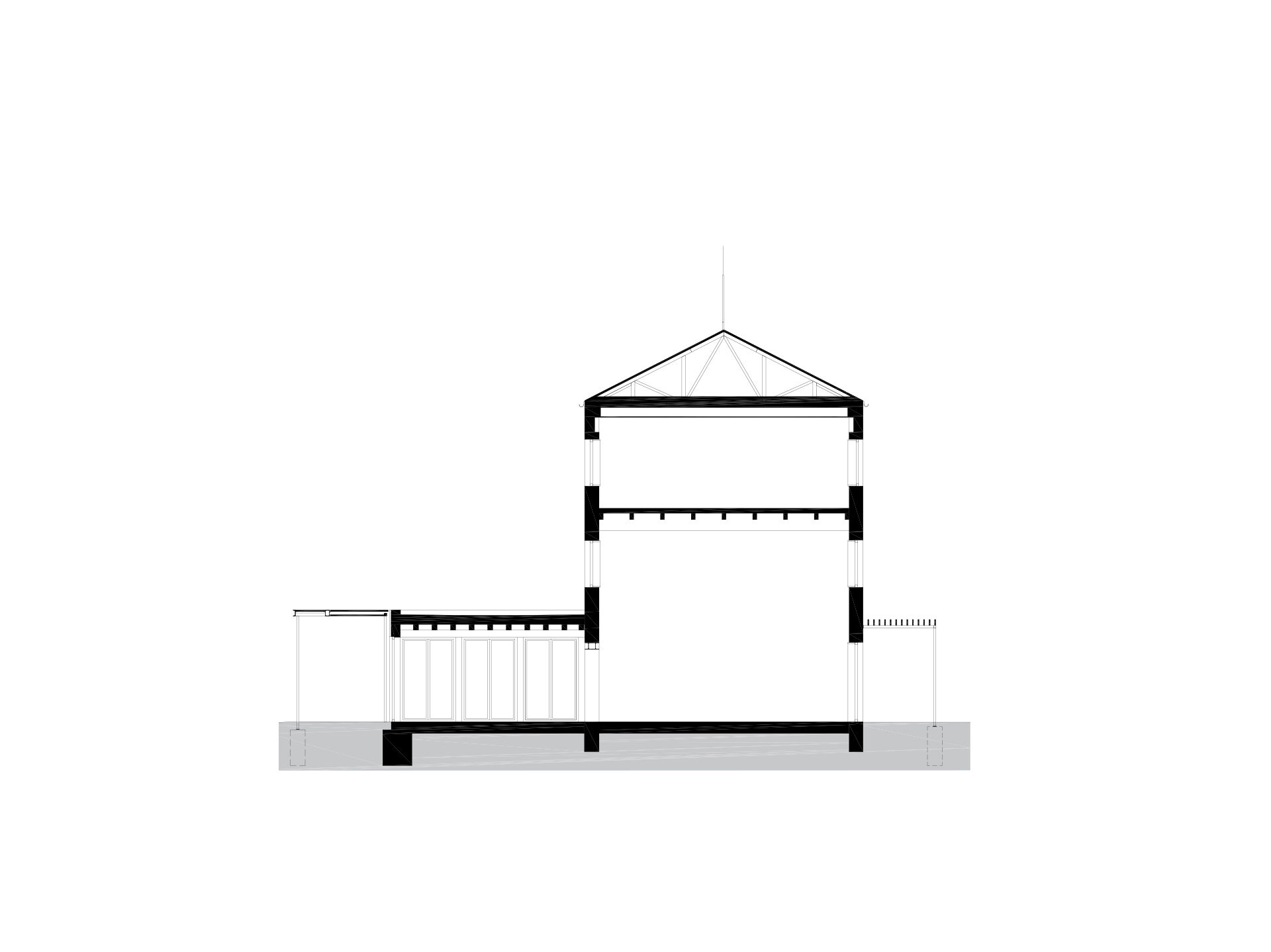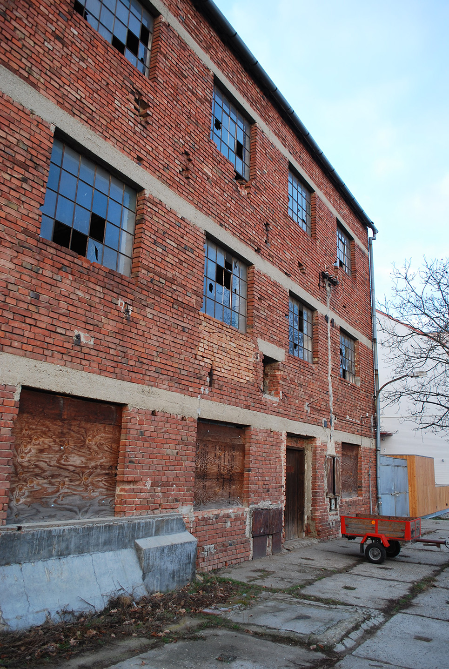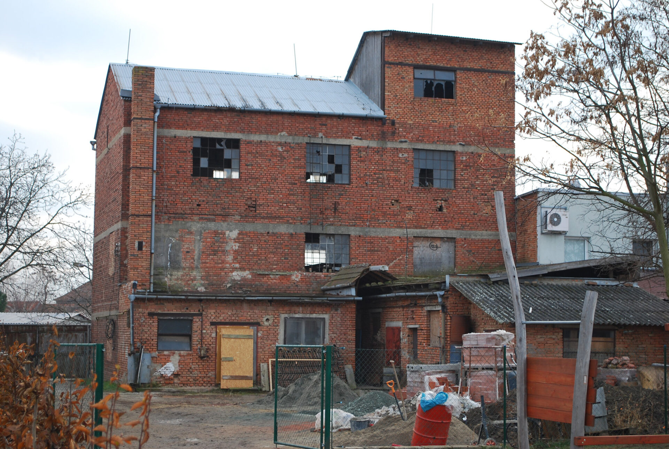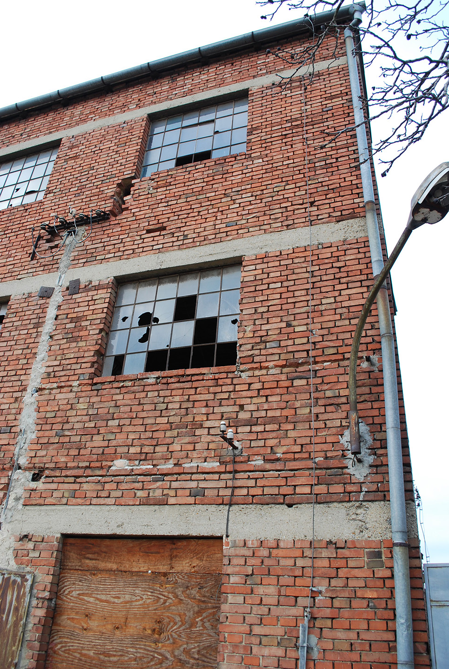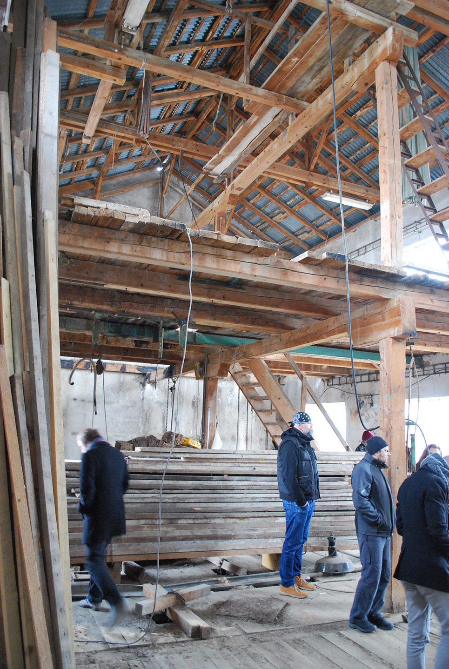Mill Hrušky
Hrušky, Břeclav
2018 – 2024
| Team: | Petr Bohdanecký (roller painting), Šárka Justová, Petr Pelčák, Jan Pivec, Lenka Vořechovská (interior) |
| Artwork: | artistic tiles/ Jaroslav Blažek |
| Investor: | private investor |
| Photographs: | Filip Šlapal |
| Awards: | Shortlisted for the Grand Prix of Architects – National Award for Architecture 2024 |
| Shortlisted for the Czech Architecture Award 2024 | |
| Status: | completed |
The construction of a machine mill from the end of the 1930s consisted of a shell of the building made of an unplastered brick facade and a roof – a wooden truss, with a final layer of corrugated metal sheet. Inside this shell there was a mill plant – an empty space extending from the floor to the roof, i.e. through three ordinary floors, into which the facade is formally divided. A technological line with grinding rollers driven by electric motors was built in it using a carpentry structure. However, the new mill only operated for a few years, as it was stolen from the family in 1948 by the communists and converted into a livestock feed factory JZD. In the end, even this activity was terminated and the building, without maintenance and operation, fell into disrepair and after the collapse of the communist regime it was returned to the descendants of the original owners as a ruin. In the second decade of the new century, their grandson started with the revitalization of the mill area. At first, he transformed an unfinished house of a miller’s family, the completion of which was prevented by the communist coup in the 1940s, into a boarding house. And then it was time to continue with the mill itself. It was transformed into a bistro, a wine shop, a cafe, a breakfast room of a neighboring boarding house, a hall for symposia, cultural events, training and wine shows and tastings, a restaurant with the possibility of preparing haute cuisine, a meeting place for locals and for visitors of the Moravian Podluží. In short, into a building with a space that enables and offers situations and experiences that are missing in the surrounding area. Its brick facade was restored and covered with a new roof. The original spatial continuum of the building’s interior is preserved in the form of the current two-floor main space. A porch overlooks the garden and is located (together with the kitchen and toilets) in a low courtyard extension with a roof terrace. On the top floor, separated from the lower part by a new wooden beamed ceiling, there is a spacious loft for rent. There are two outdoor seating areas covered by an arbour on both sides of the building – one oriented towards the sunny main street of the village, the other towards the peace and shade of the garden. The materiality and form of the reconstructed building as well as its new elements is concrete, traditional, and nevertheless, or because of that, distinctive.
