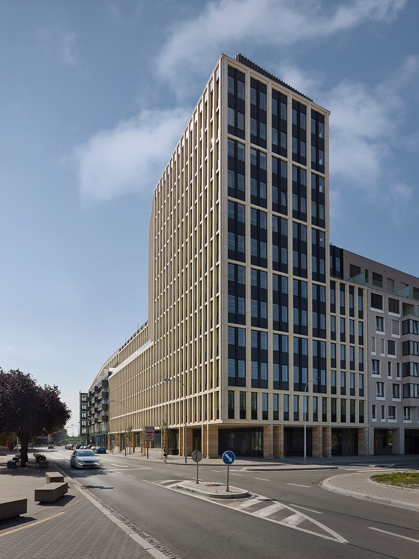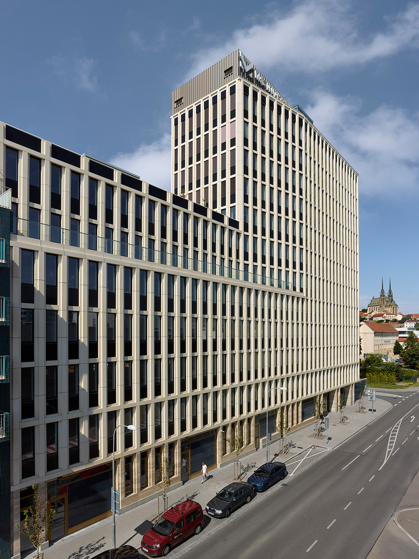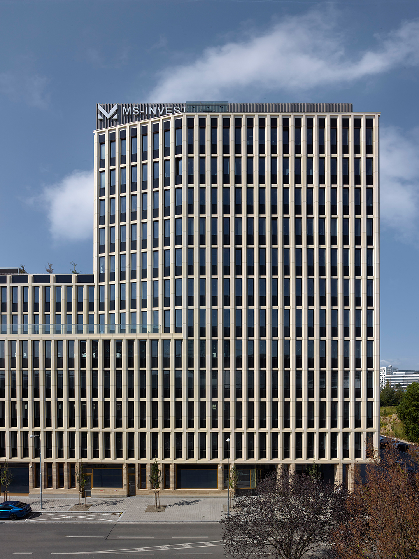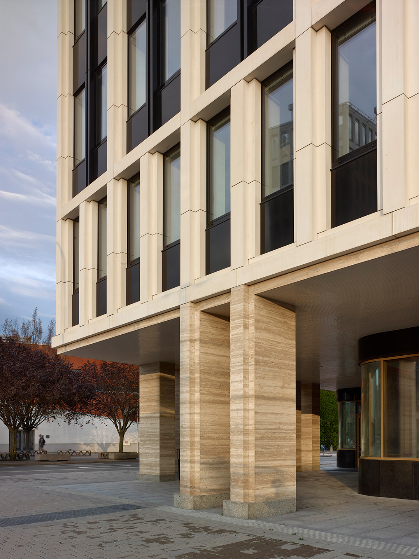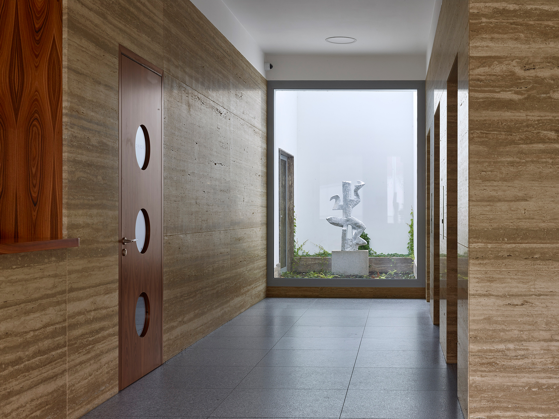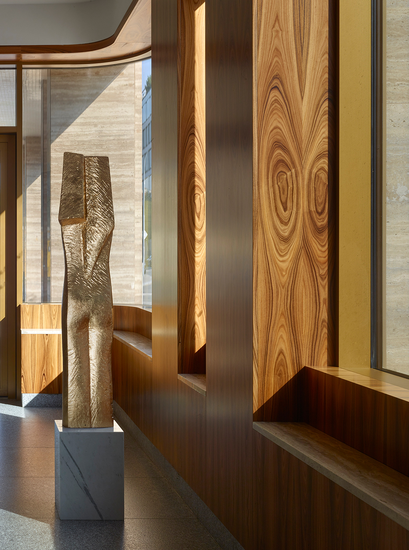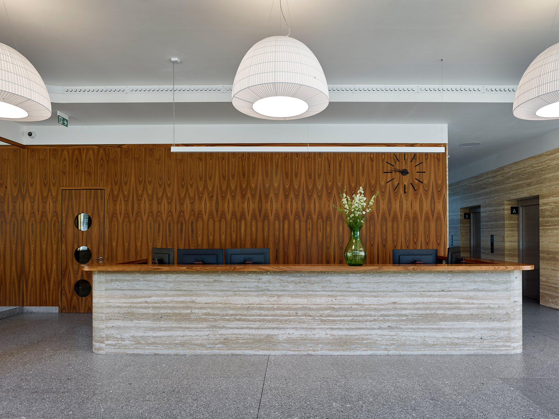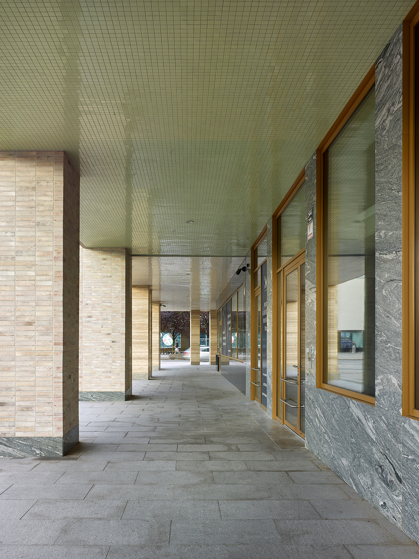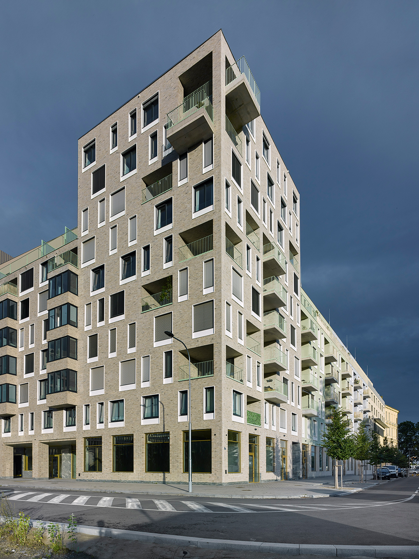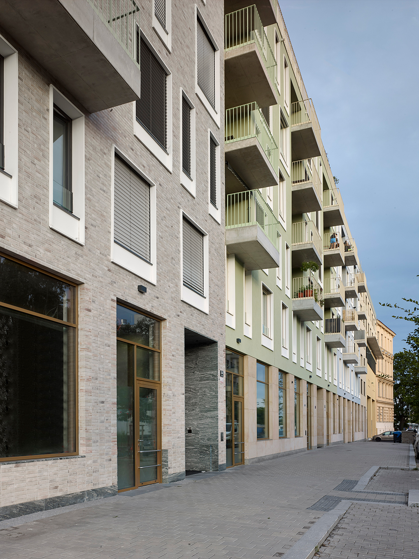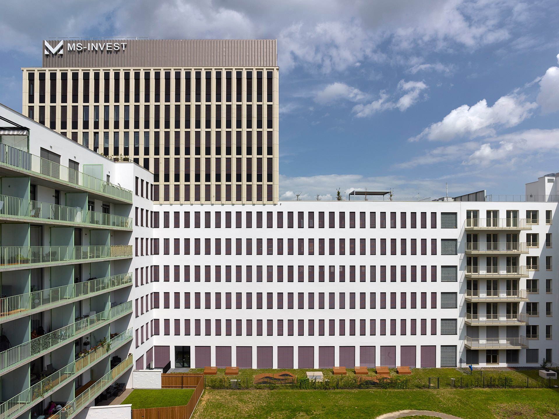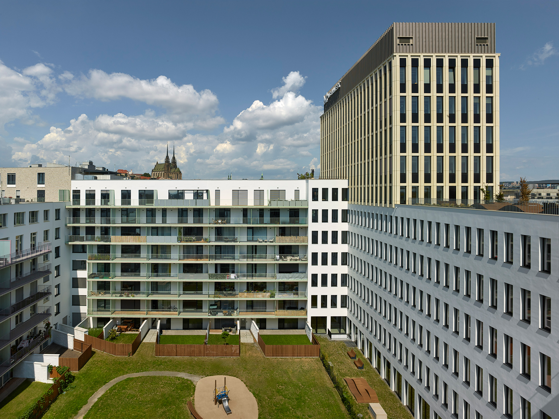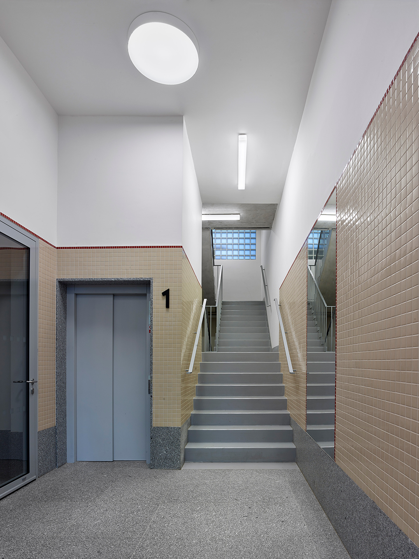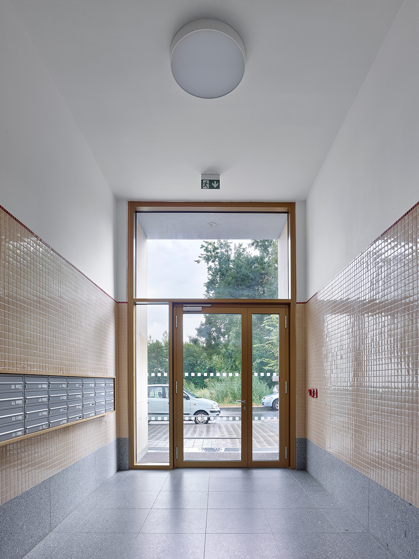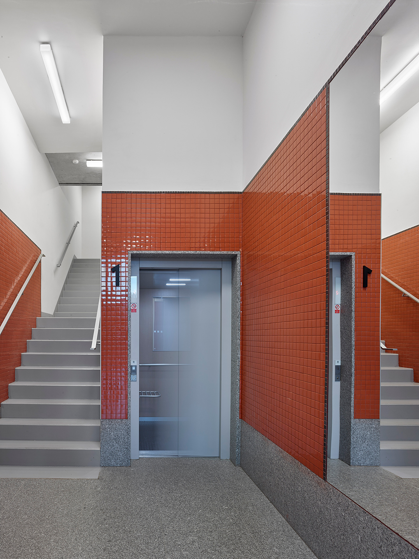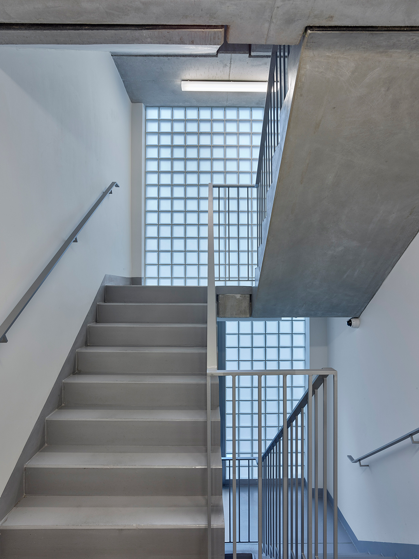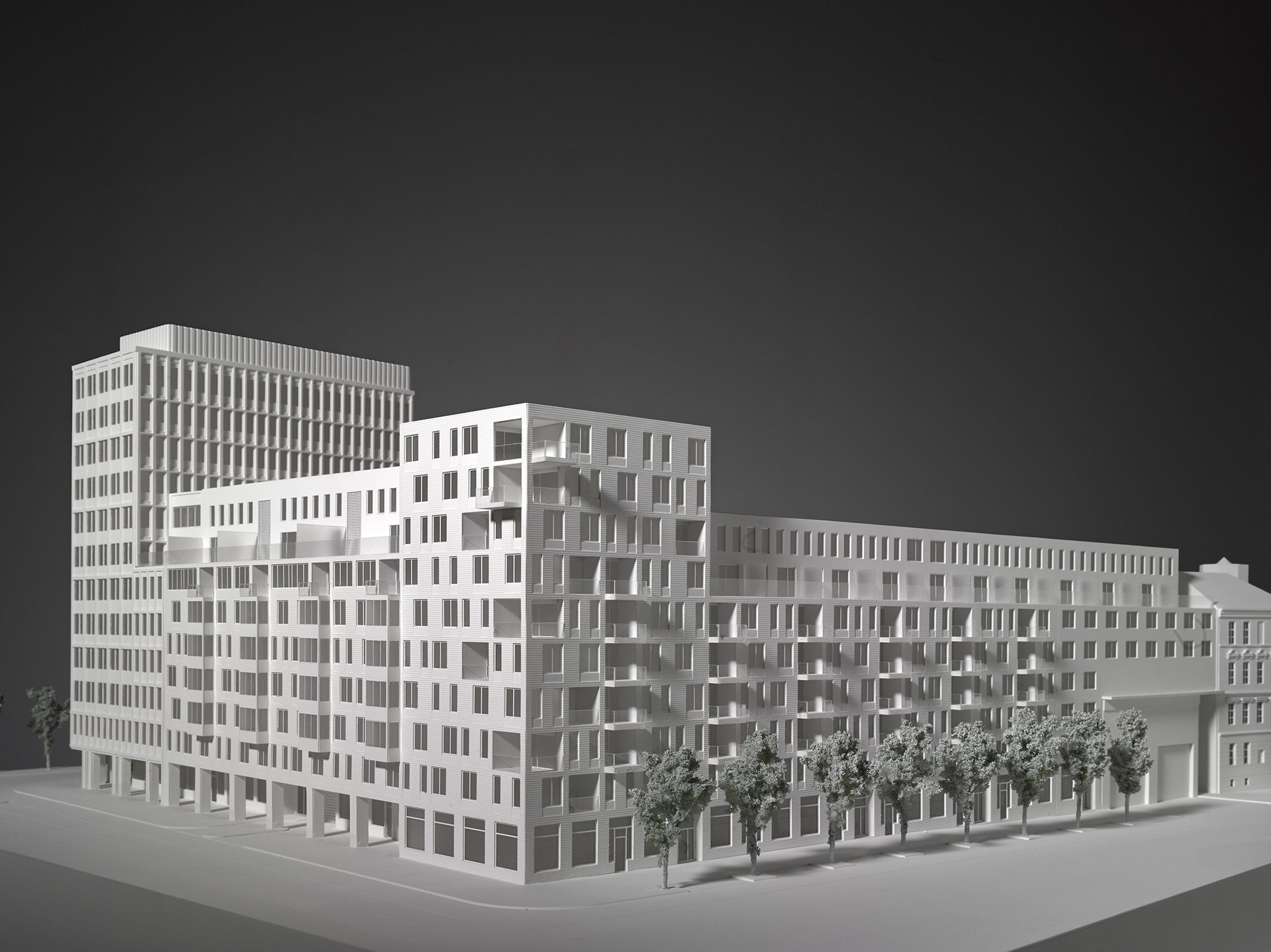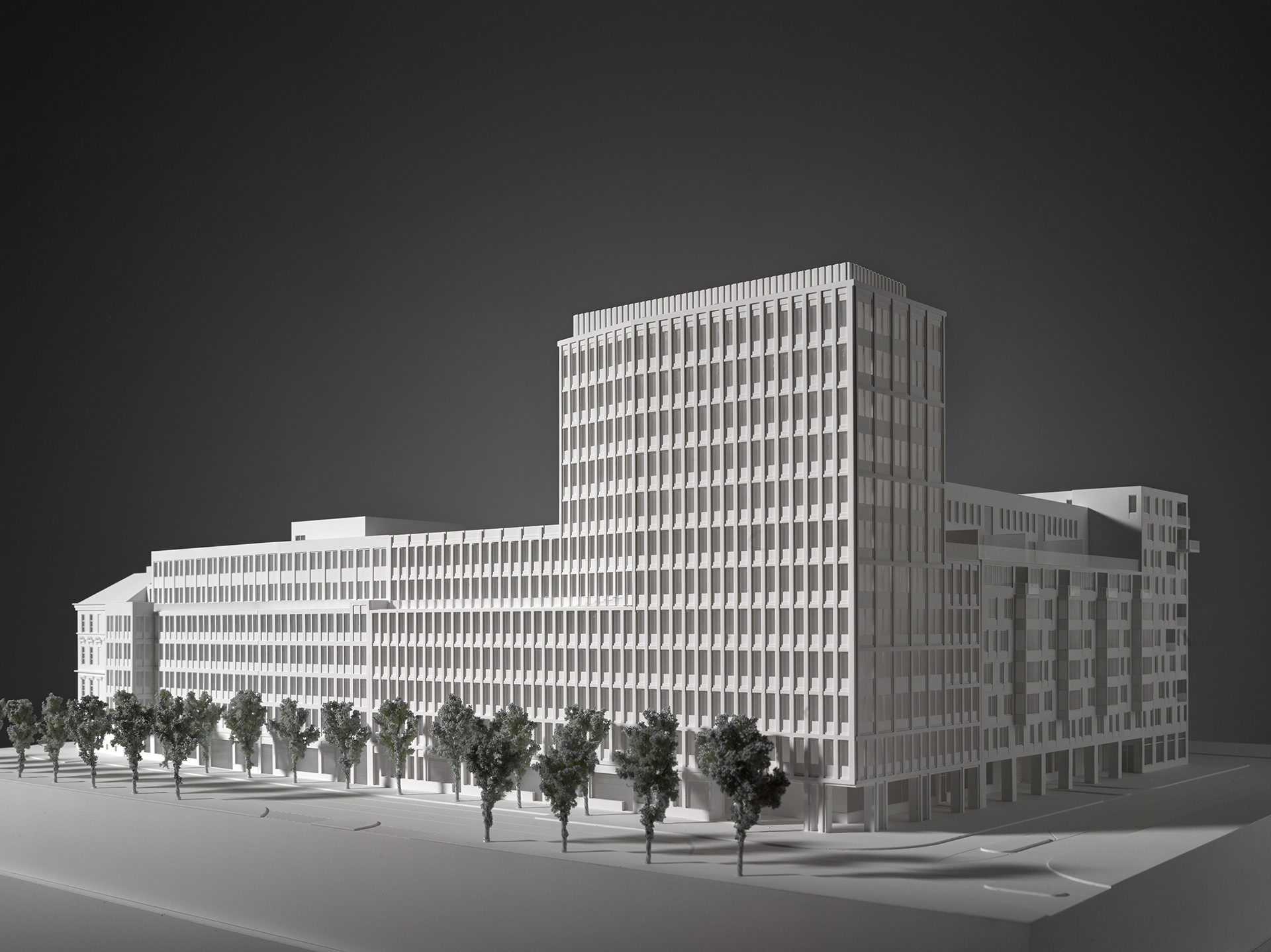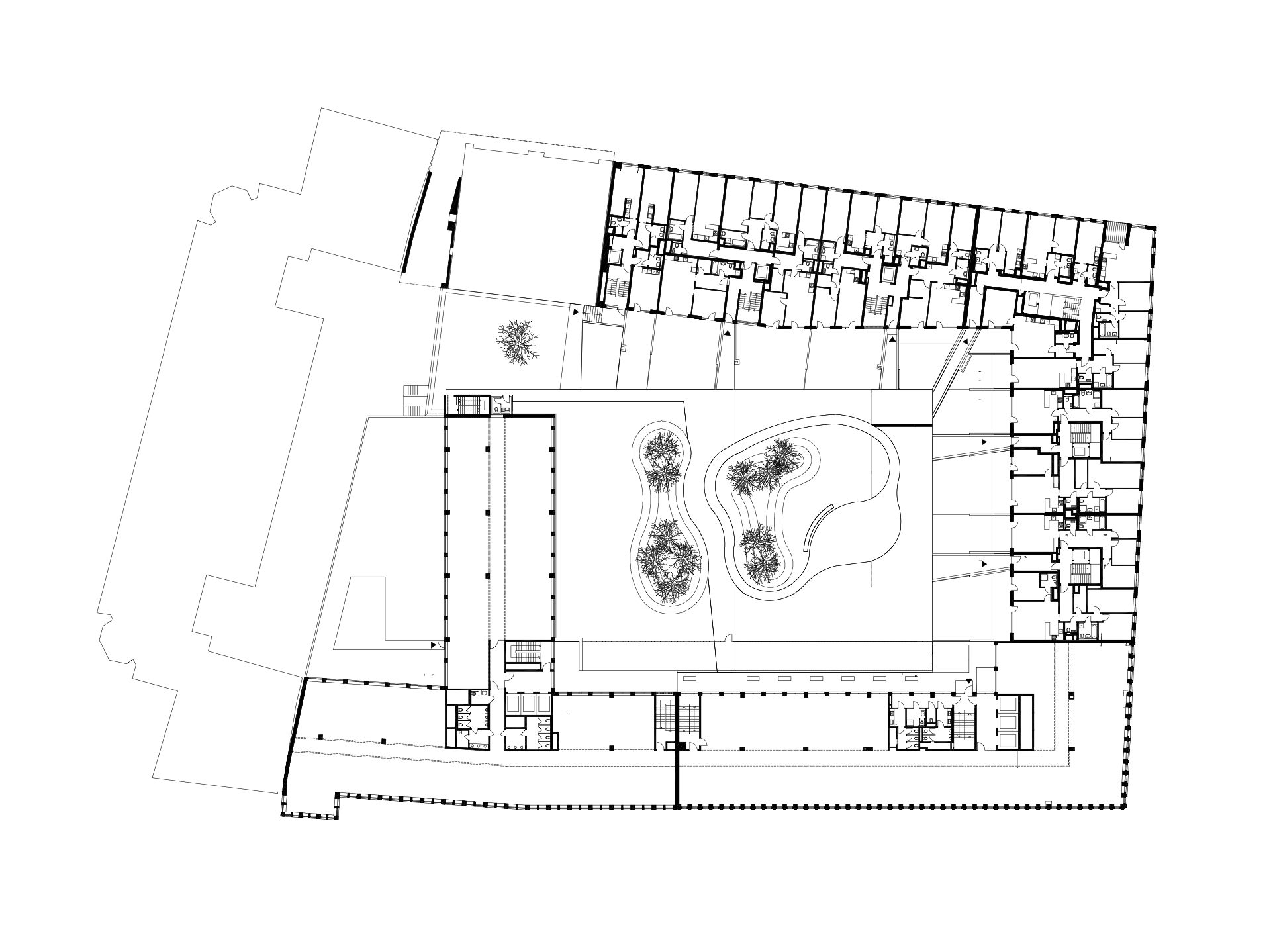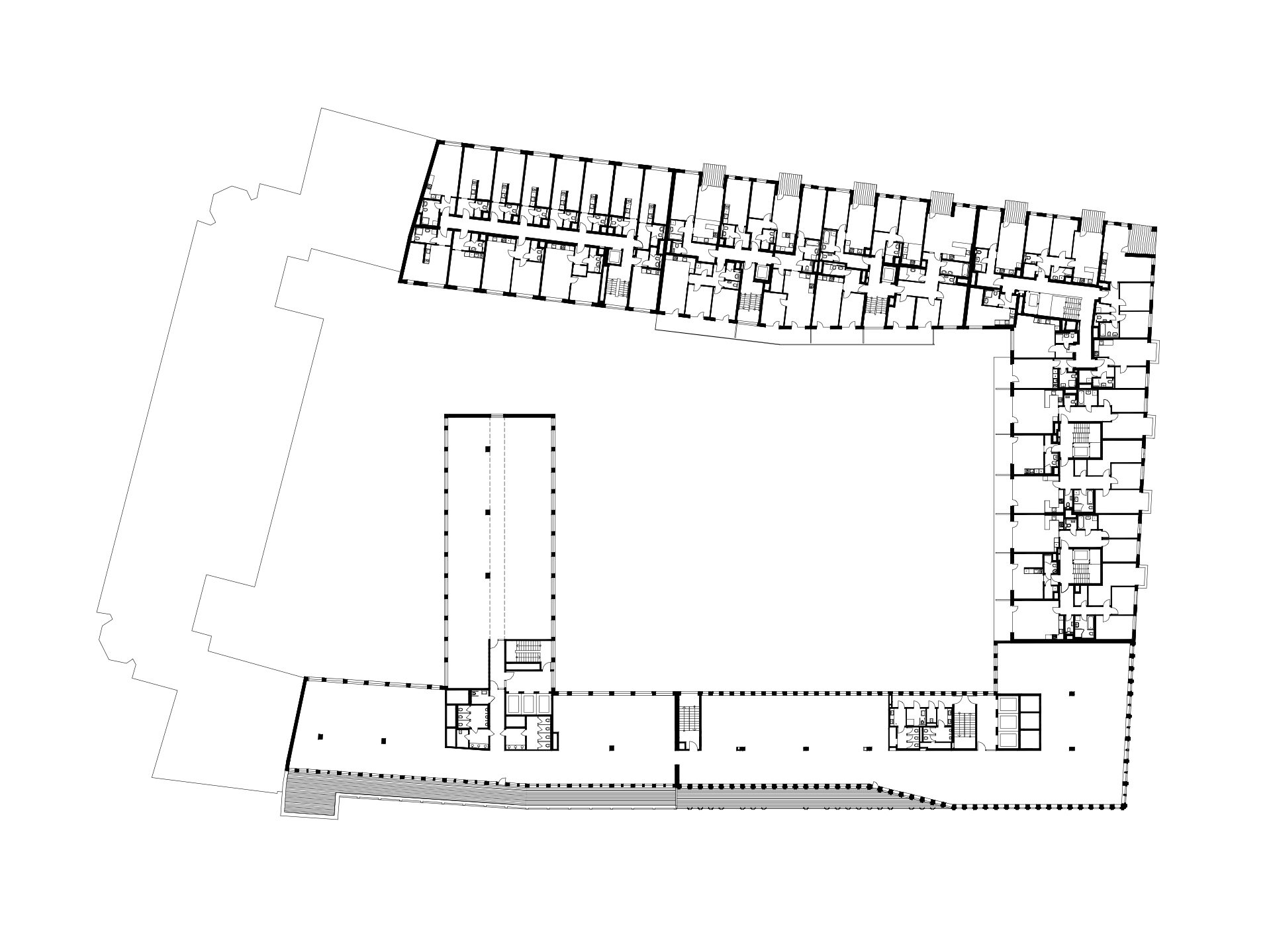Metropolitan Block Trnitá, Brno
2013 – 2023
| Team: | Miroslava Blechová, Pavel Dvořák, Kateřina Eirmannová, Šárka Justová, Jan Kozák, Šárka Králiková Mecnerová, Petr Mahovský, Martina Mikócziová, Filip Musálek, Jan Rolinc, Petr Pelčák, Petr Uhrín, David Vahala |
| Architectural model: | Vladimír Jeník |
| Photographs: | Filip Šlapal |
| Statues: | Michal Blažek |
| Investor: | Moravská stavební – INVEST, a.s. |
| Status: | under construction |
The new construction block creates the city environment in a development area of the centre. It is designed to support its metropolitan character. It continues with the urbanization of the area which was begun prior to World War I. It also builds upon the appearance of both facades of the free-standing buildings of the primary school, currently the seat of offices. The block has a multi-functional design. It consists of two administrative buildings on Trnitá street and six residential buildings in the remaining two street wings. All have a commercial main floor. A car-park is situated inside the block covered by a roof communal garden. The height of the buildings are linked with the neighbouring structures: the former school and the opposite Trinity palace. A corner tower is situated opposite on the corner of Trnitá street, which along with the Trinity tower create the motif of a gate into the city. The significance of the corner co-forming plaza in front of the entrance to Vaňkovka Gallery is enhanced by the colonnade of the shopping ground floor. The city-shaping element of importance in the design is the development of the south-west part of the block above the recently constructed electricity distribution system. One of the residential buildings, through its complicated construction design, bridges its randomly situated structure and incorporates it into the street front. A closed city block consequently comes about without gaps and blind fronts.
Each of the administrative buildings has a distinct street front, but all with the same modulation: the southern from dark bricks and gold anodized aluminum window frames, the northern from light spatial glass cement volumetric units (we were unable to find a producer for the intended cladding from glazed ceramic tiles) combined with black glass parapet panes or the black granite of the shopping floor in the colonnade. Both facades have the shared motif of plasticity, vertical bays and perpendicular window proportions. The facades of the residential buildings are once again vertically articulated, but instead of serial modulation of the office buildings, there is the living rhythm of seemingly irregularly placed windows and loggia. The northern facade is articulated by bays and western balconies. The residential houses thus obtain a smaller “residential” scale. The street face, including the corner, is clad with light ceramic belts, the parapets of the windows with red frames have a white gravelled
