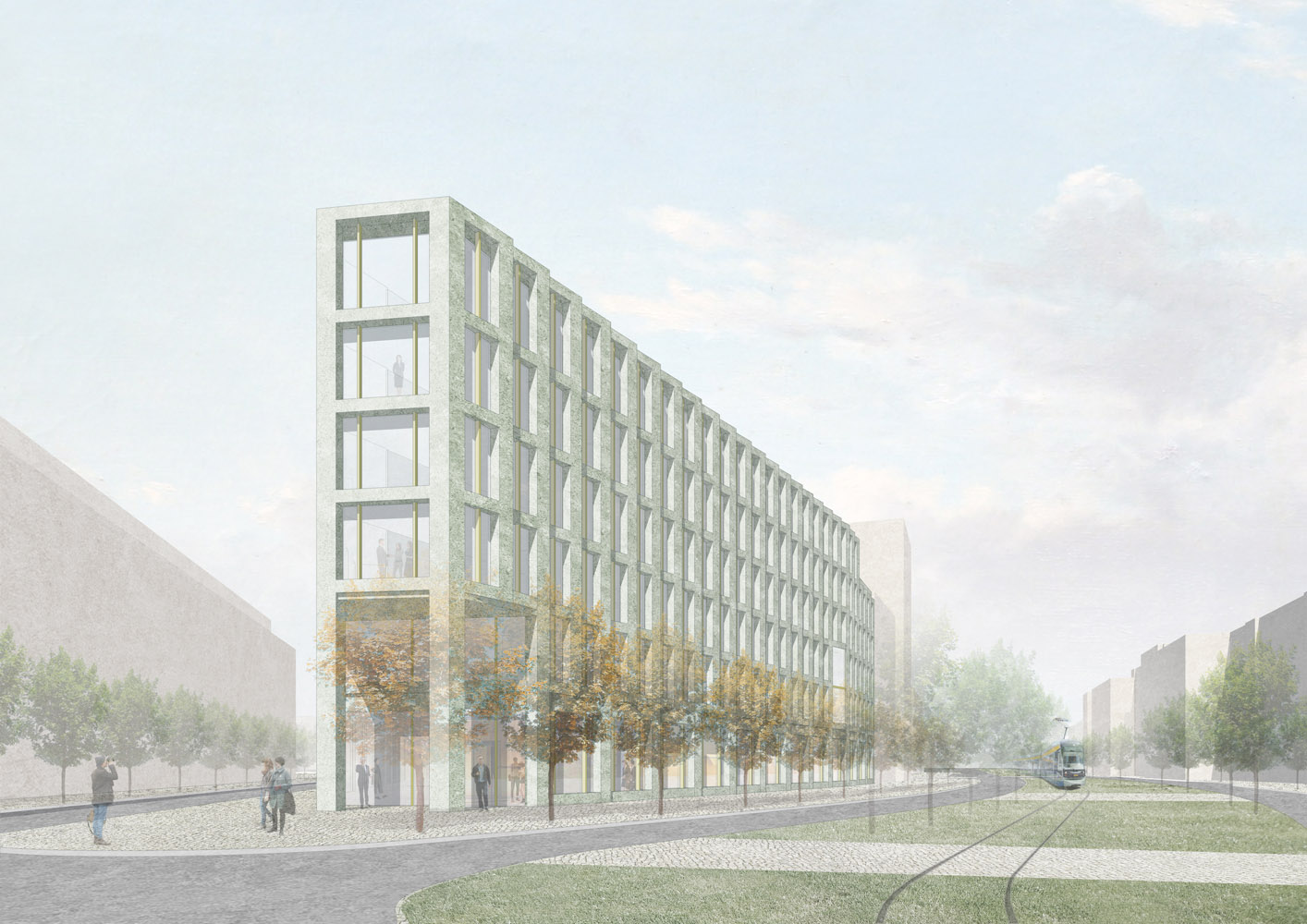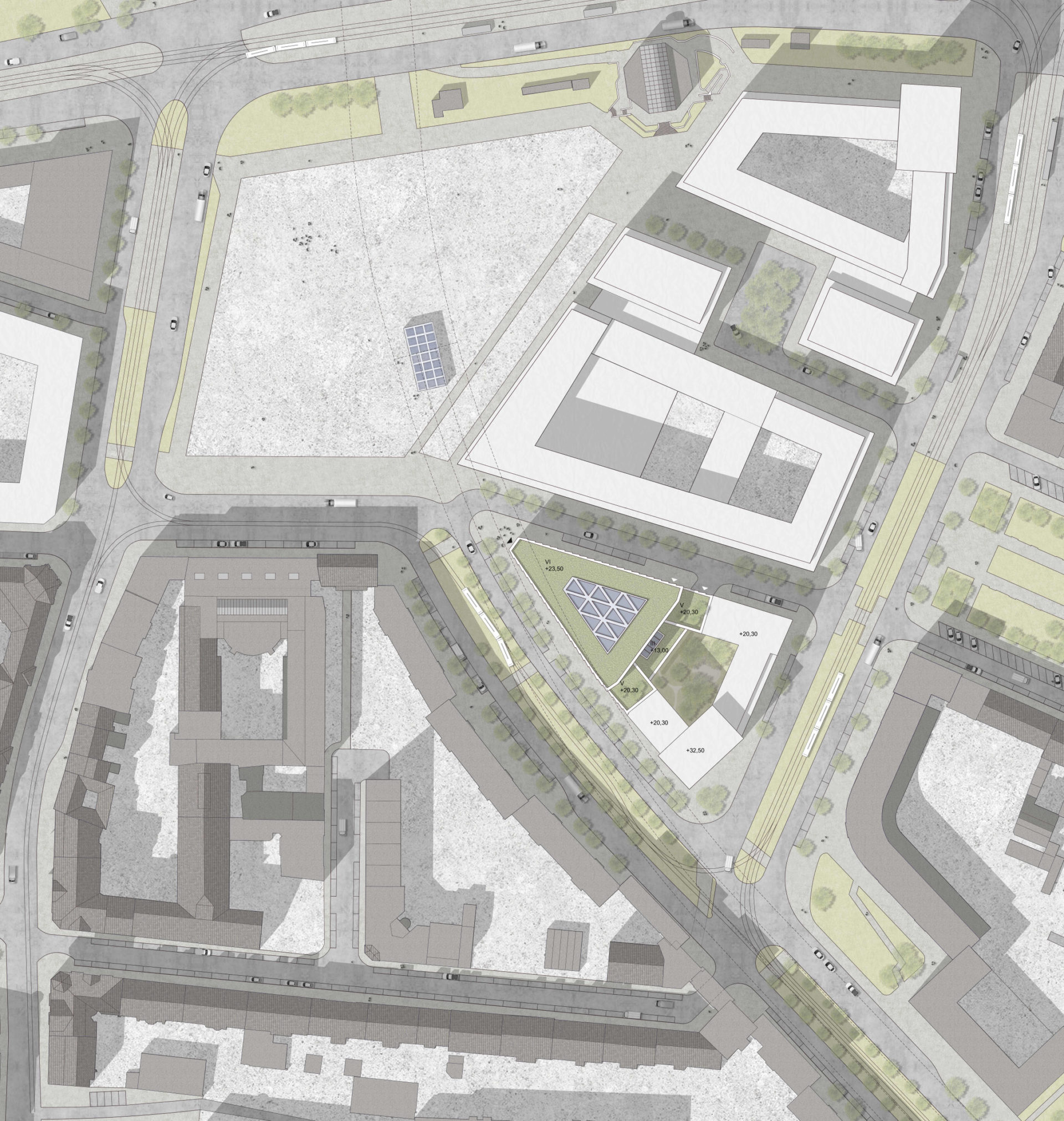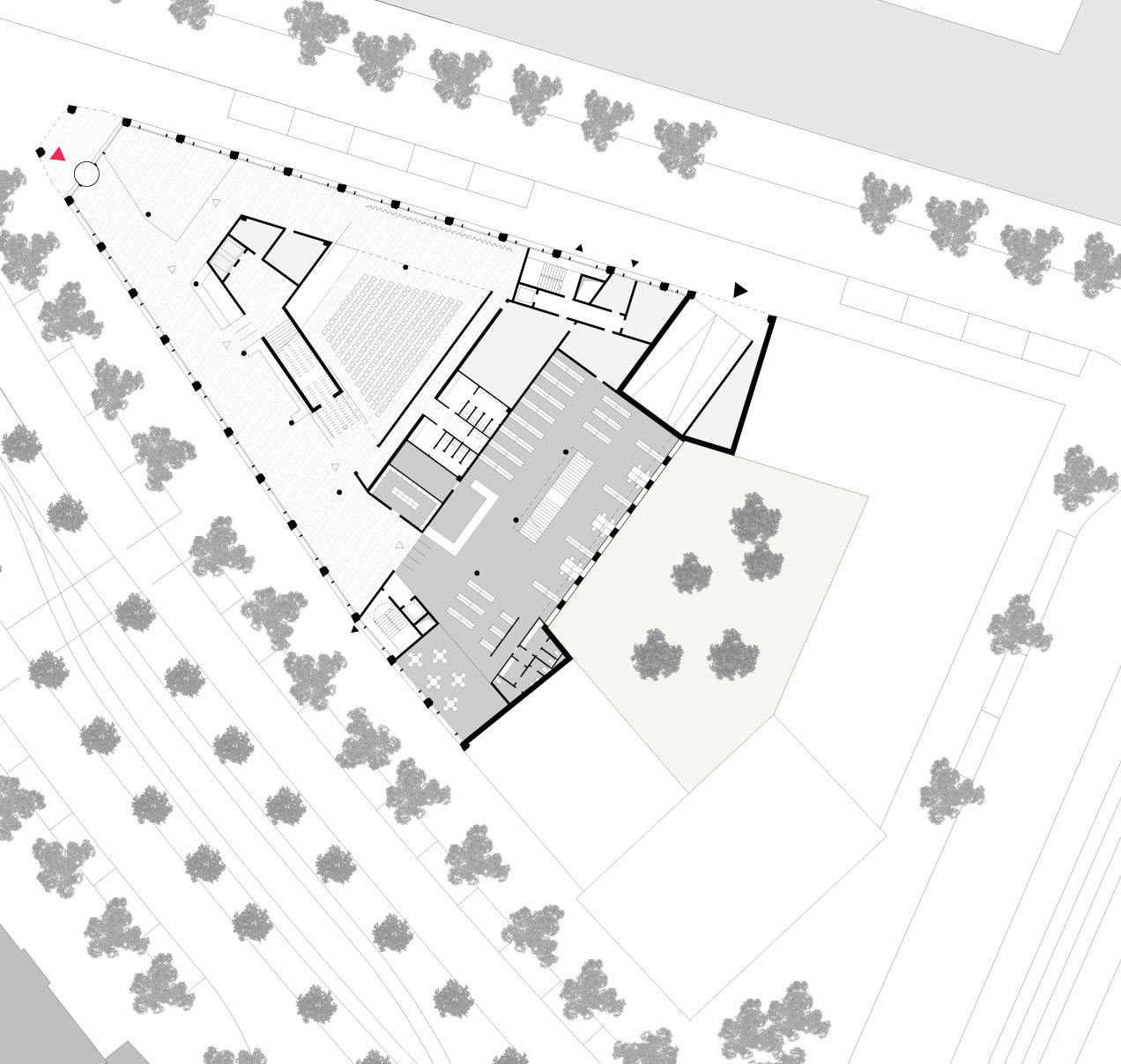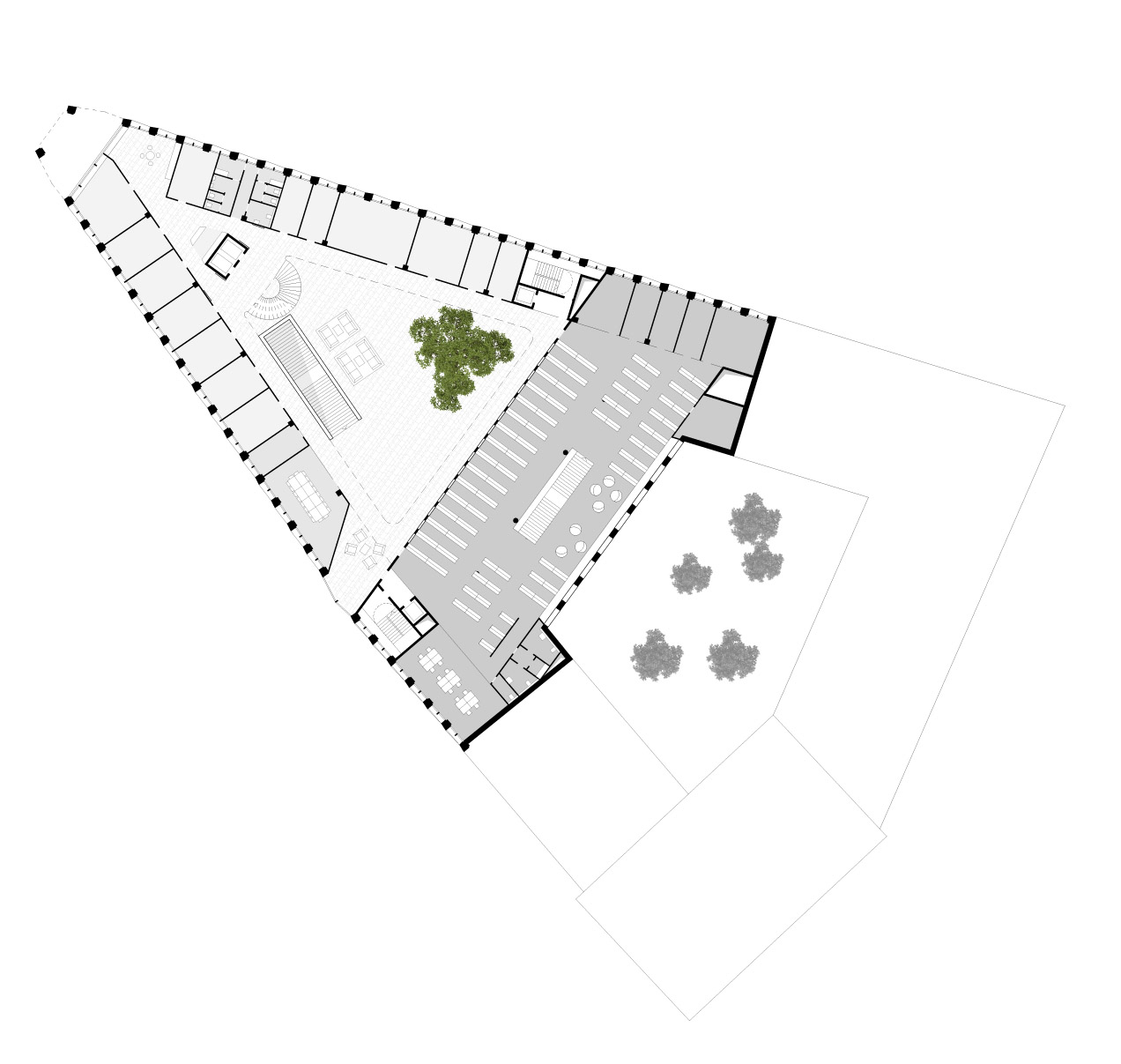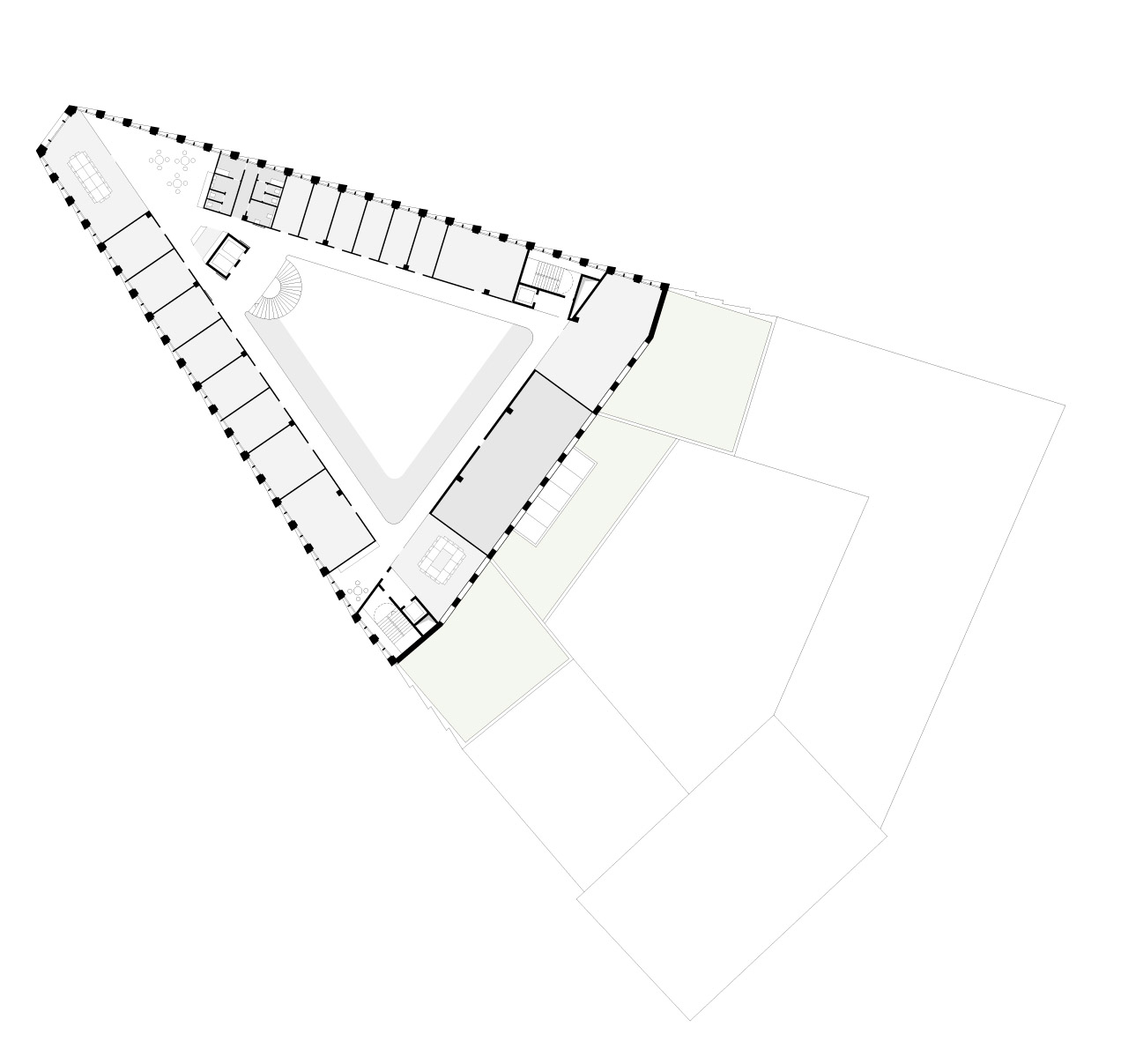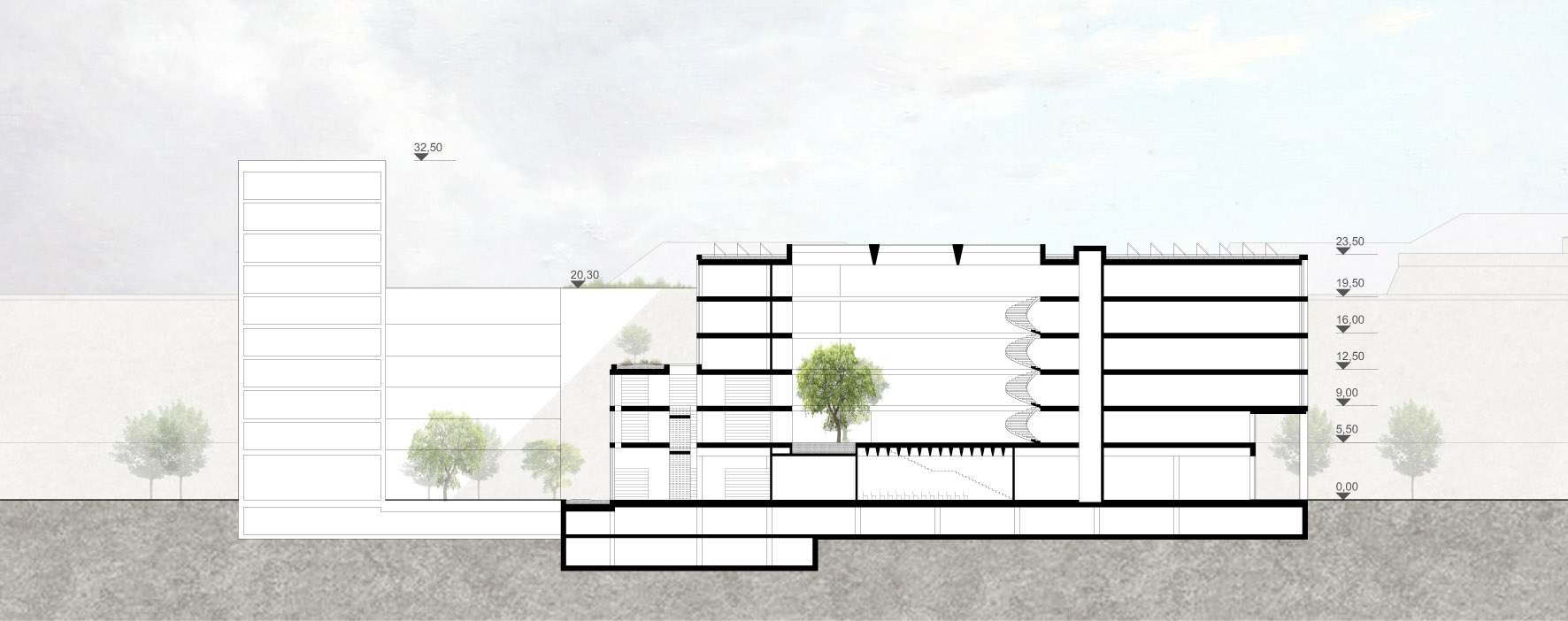Leibniz – Institut für Länderkunde (Leibniz Institute for Regional Geography), Leipzig
2018
| in cooperation with PWBaukunst, Prof. Ingo Andreas Wolf | |
| Team: | Herbert Bading, Jakub Czapek, Pavel Dvořák, Petra Fialová, Filip Musálek, Petr Pelčák, David Vahala, Ingo Andreas Wolf |
The sharp triangular plot of land is not ideal for the placement of a public institution, particularly one which is part of a public library. The commission is further complicated by the fact that the Institution is only situated in the part of the block at the sharp summit of the floor-plan triangle, while residential buildings are placed, in the remaining part, at its hypotenuse. The sharp point of the triangle faces out on the square, more specifically it touches the square at one point made up of the top of the triangle of the circumference. And where else would one enter the Institution but from the square?
The program of the Leibniz Institute consists of public activity, including lecture and exhibition halls, flexibly connectible in one large-area space for social events, along with the library and the parts for scientific and administrative work requiring quiet and a focus for work. In light, however, of the political character of the Institution, its administration should be placed in the space enabling the organisation of smaller, closed events involving interaction between the Institution and the political world.
Despite the difficulties of the given combination of the commission, the programme and the shape of the plot of land, we participated in the competition along with Andreas Wolf, as we are the authors of the development plan of the eastern side of Wilhelm Leuschner Platz.
Since public institutions, particularly those involved in interpreting the world, have a certain weight, we first adjusted the key plan of the plot of land into the strict geometrical forms of an isosceles triangle in accordance with the angle of the entrance. This is at the tip and is made up of the large form of city loggia open across two floors. The library is situated (on three floors for the public and with two for offices) on the opposite side of the triangular lay-out, on its hypotenuse, across the entire height of the building. This opens up onto a peaceful garden landscaped interior courtyard. The remaining part between the entrance and the library – in other words the actual building of the Institute – has been vertically divided in such a way that the operations designed for the public (entrance lobby, exhibition hall, lecture hall, foyer – everything with the possibility of mutual connection or a completely open ground floor) are completely divided from the fifth floor, which consists of a closed unit for scholars and the administration of the Institute. Its core consists of the glazed ceiling of the hall, along whose edges in galleries are the offices. There are open social spaces (kitchen) placed on the tip of the triangle with a view of the square. The floor of the atrium consists of a piazzetta linked with the entrance hall by a monumental staircase. The management of the Institute is situated along this “public space” of the piano nobile. The piazetta forms its ceremonial space and also serves as a flexible area (closed conferences) and is linked with the surrounding city by the large “urban window” on the facade. The public lecture hall is placed on the ground floor in the centre of the ground-plan, under the atrium.
The appearance of the facade interprets both the importance of the Institute as well as the shape of the land. Its triangular ground plan, defined by the beveling of the pillars, forms a sharp play of light and shadows changing over the course of the day, but always emphasizing the grand order of the structure. The gentle modulation of the facade is not monumental, however, but by means of changes in sunlight manifests on its surface “democratic textures” of a human scale. The green shade of the stone cladding makes reference to geography. The use of strict geometry, that is the shape of the structure as a whole as well as in terms of details, supported by the stone facade, enables the building to stand out both as a solitary structure in a non-developed space as well as a part of a block after its development.
