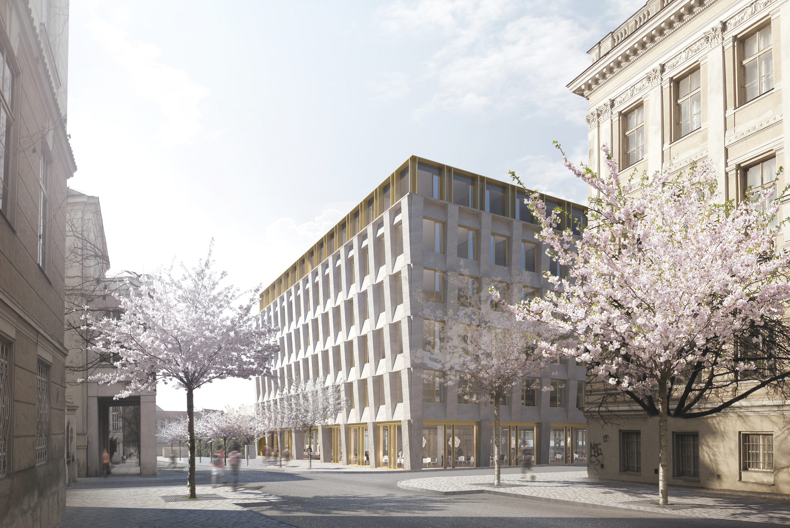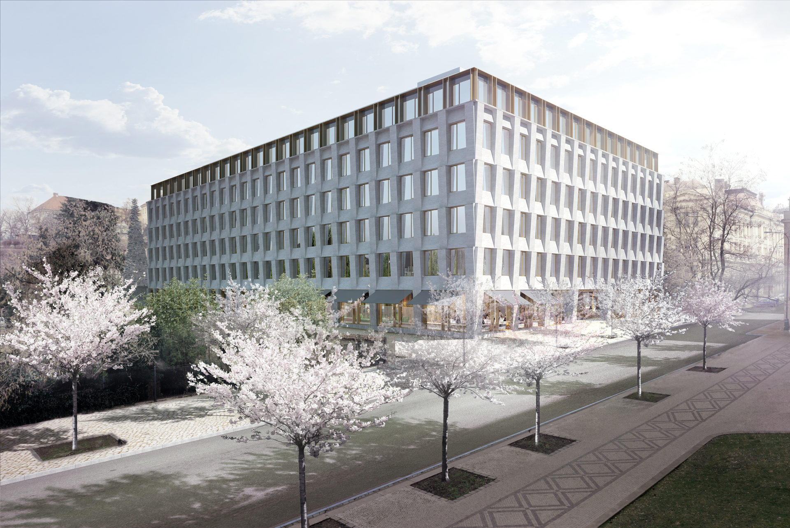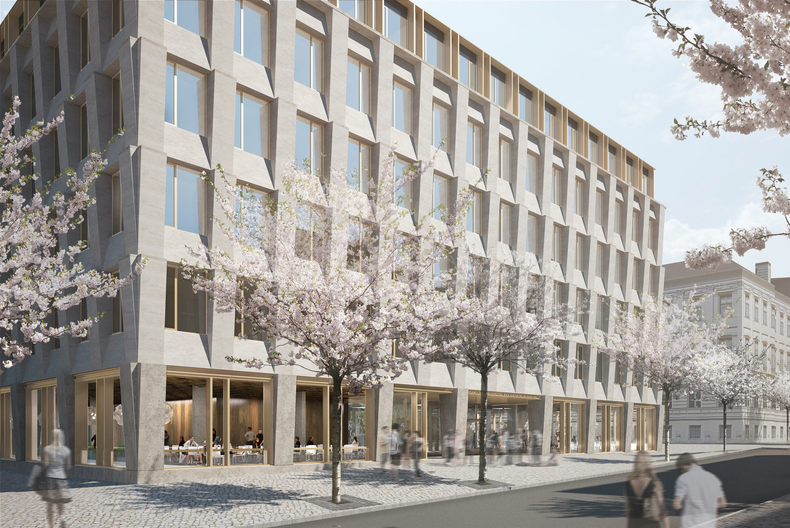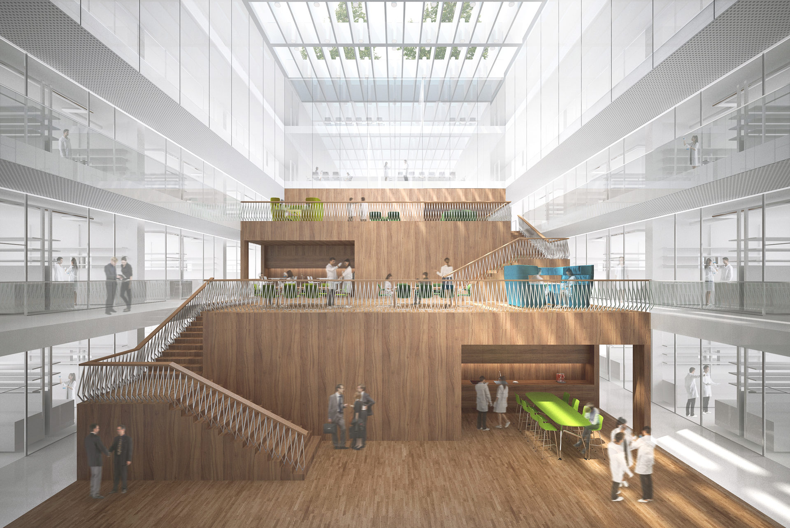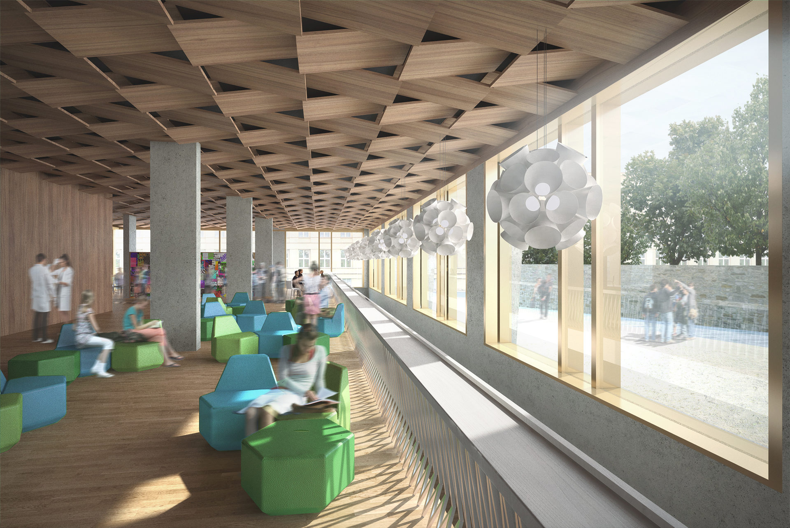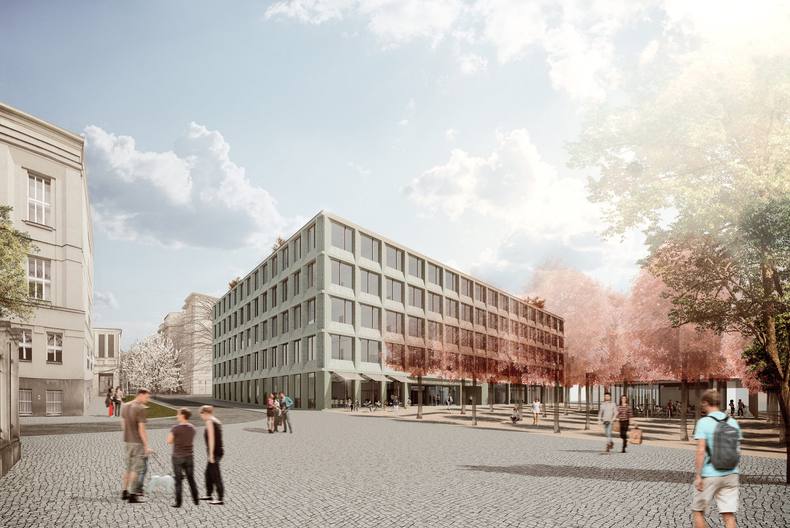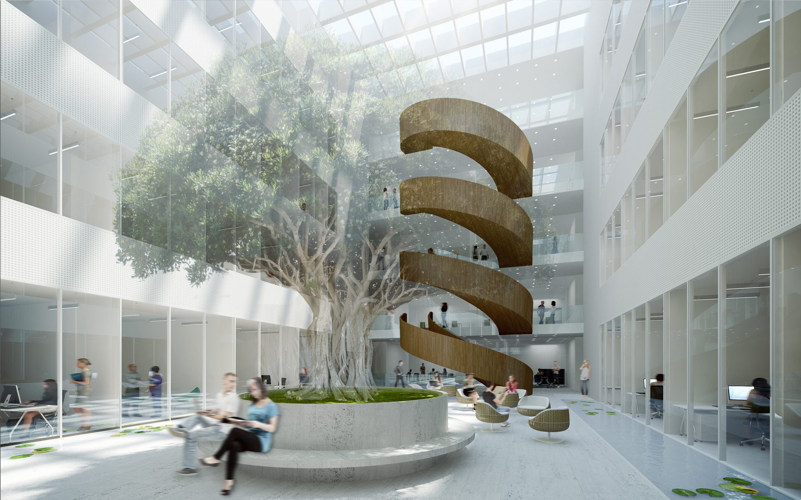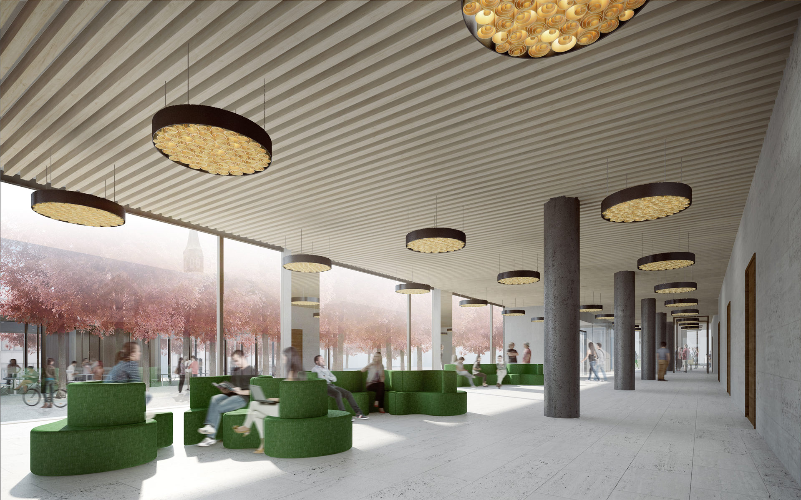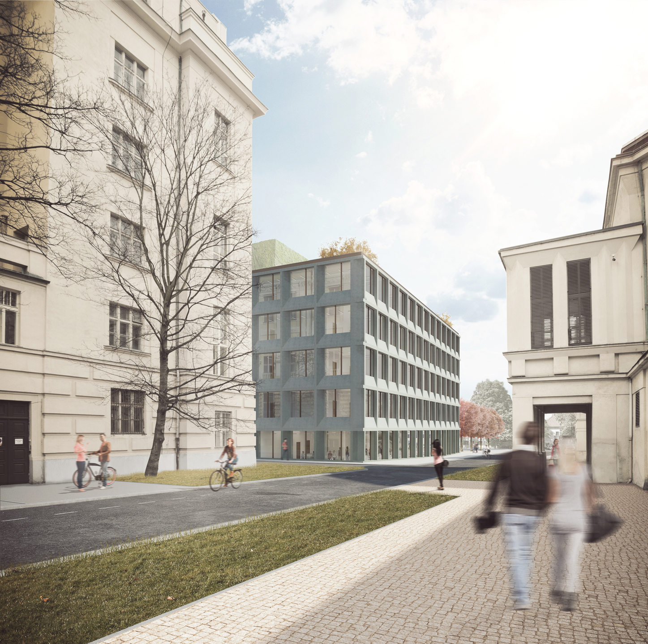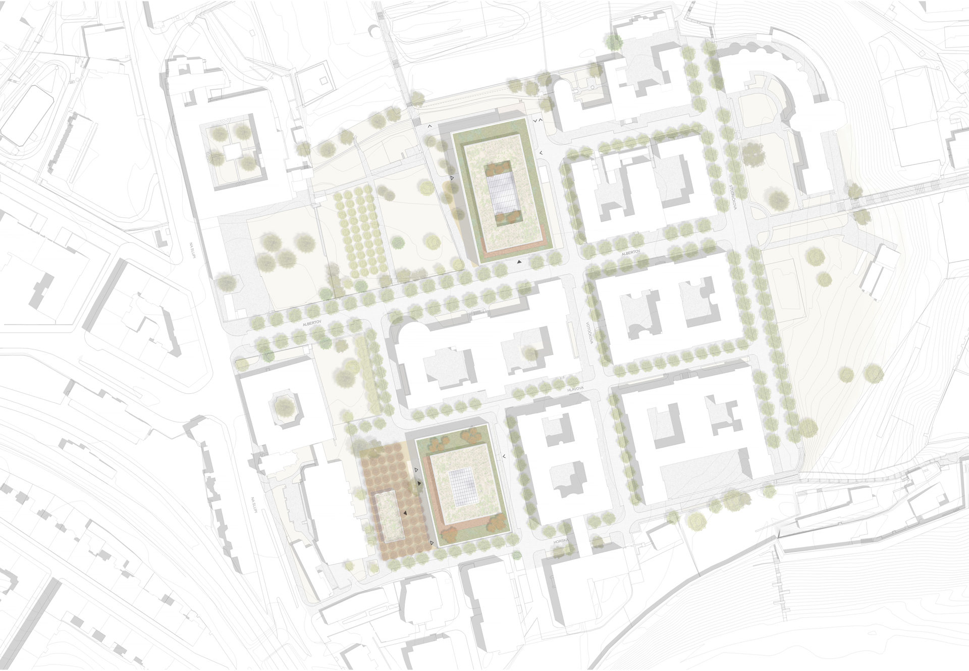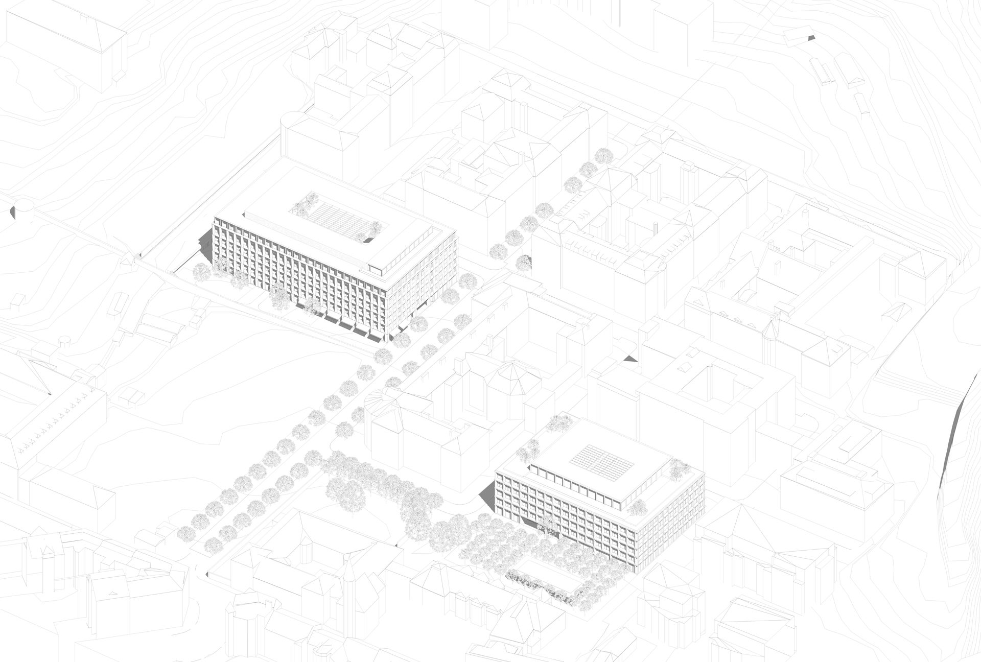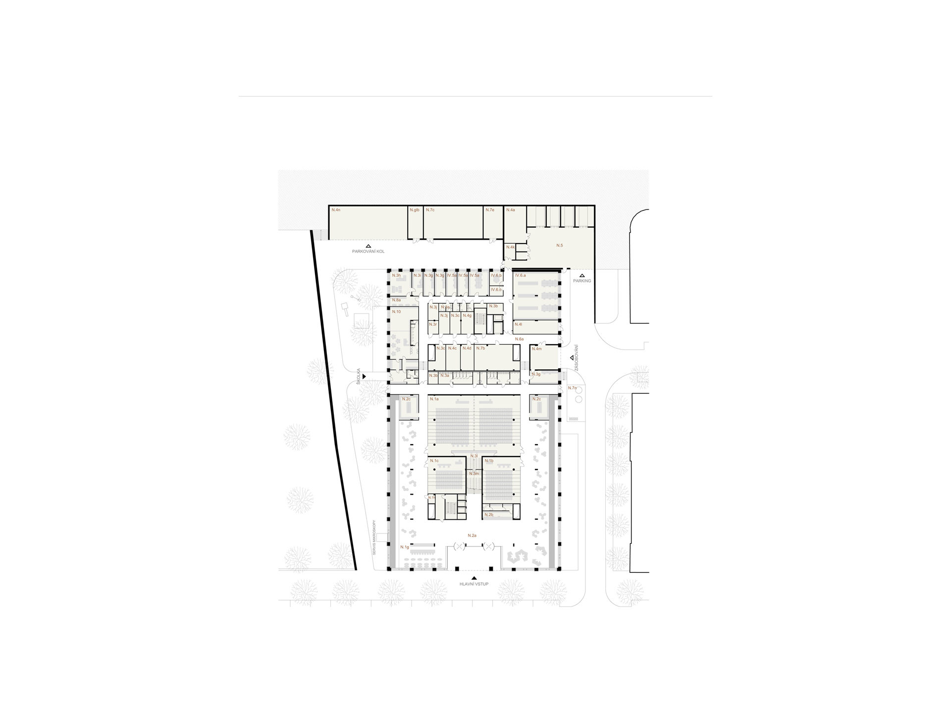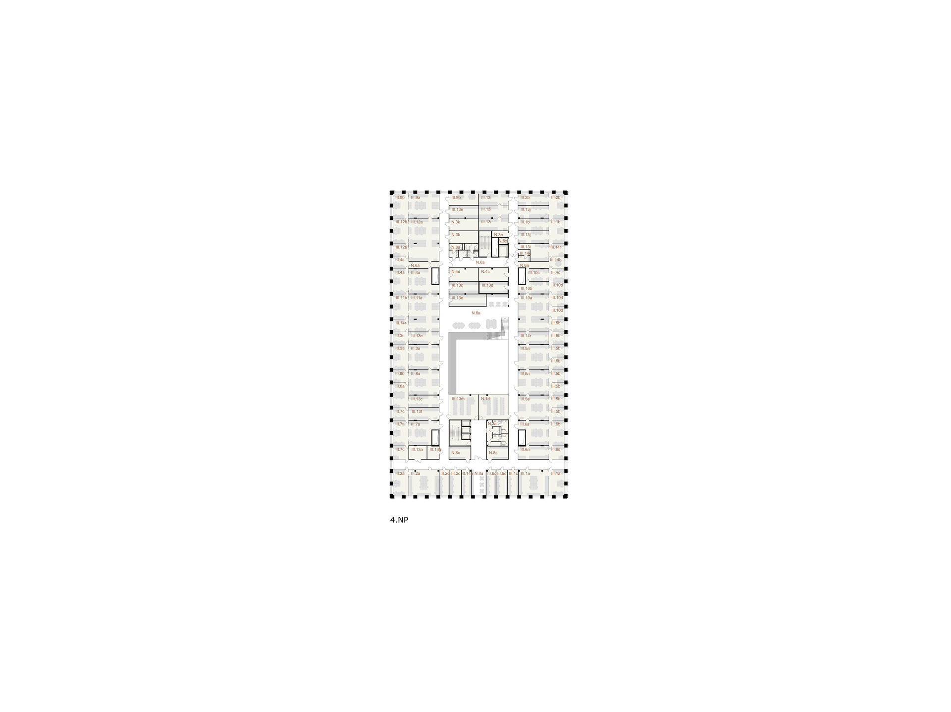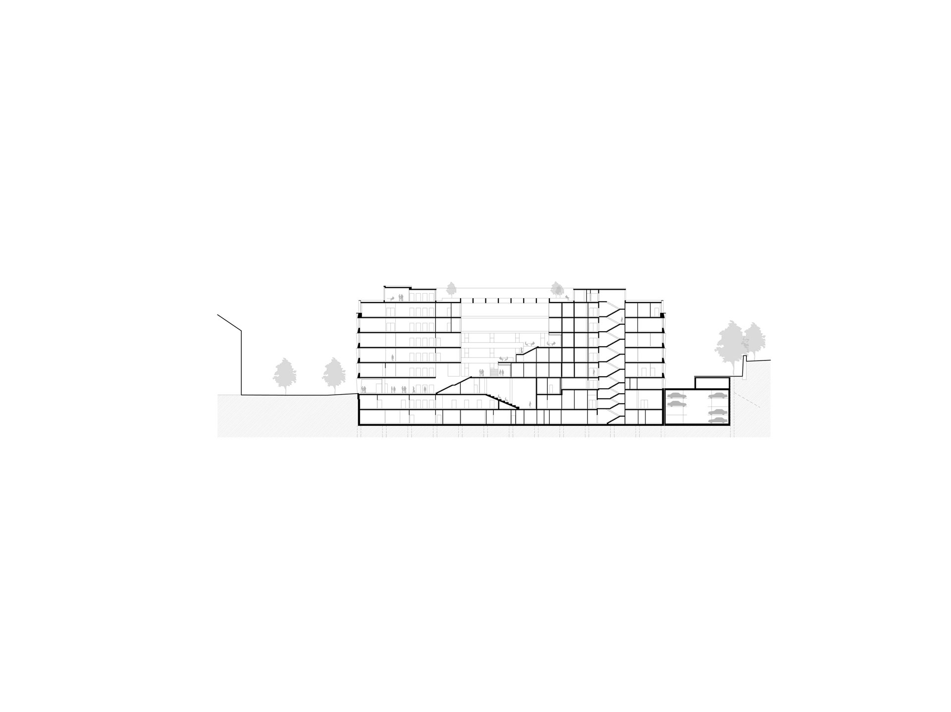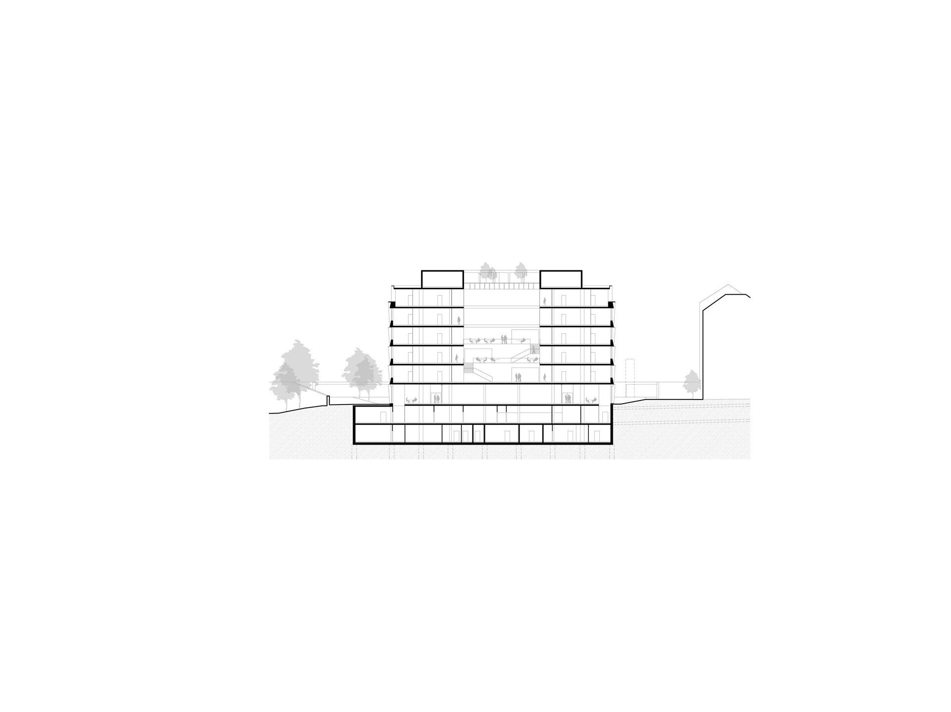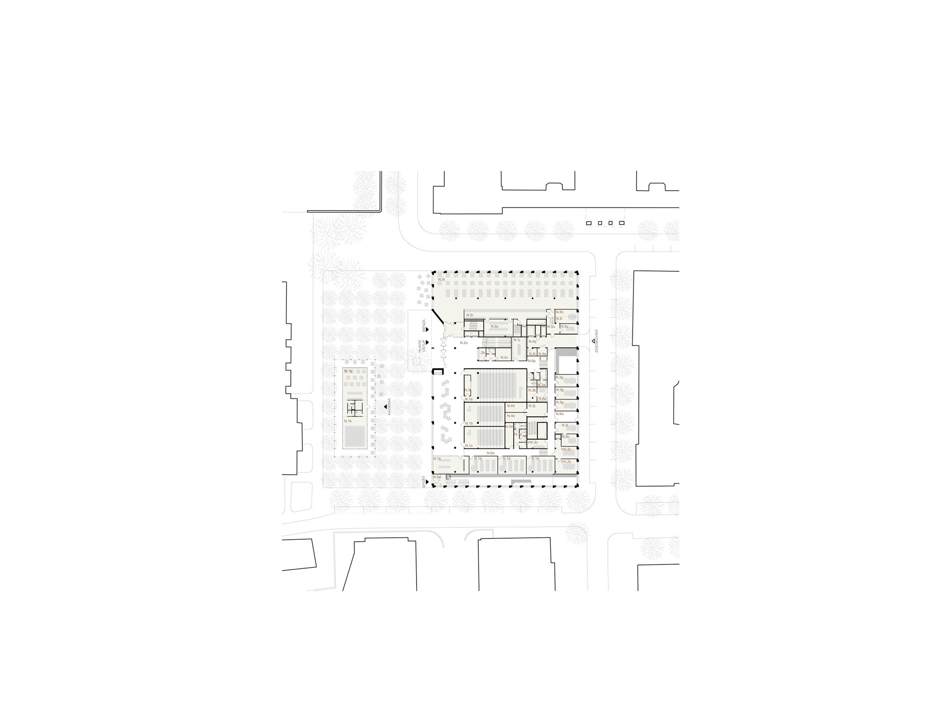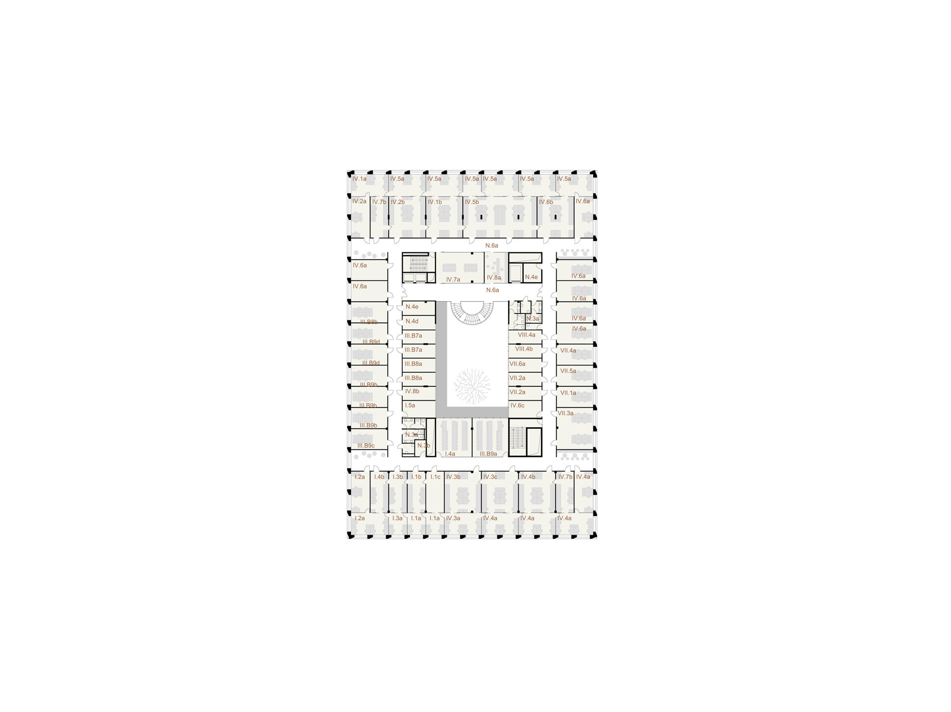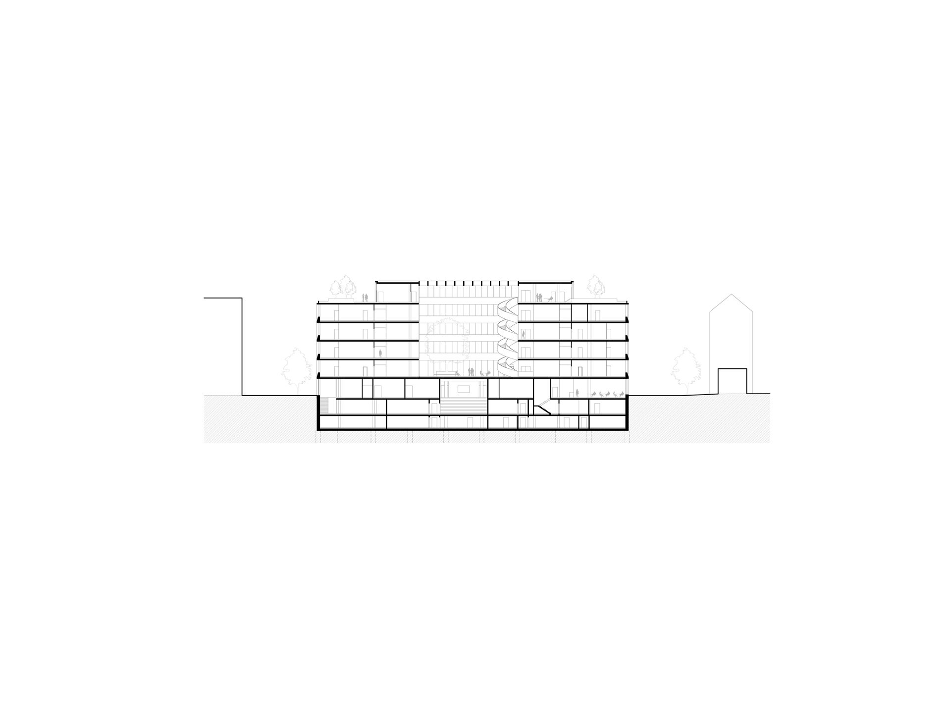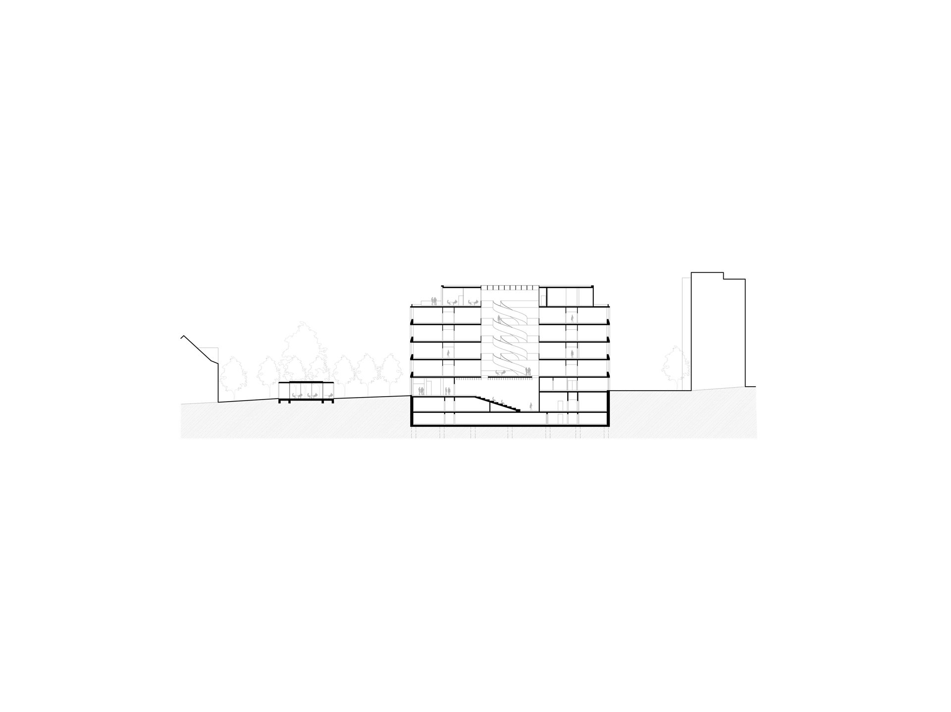Albertov Campus, Prague
2015 – 2016, open competition
| Team: | Pavel Dvořák, Jan Foltýnek, Jan Pech, Petr Pelčák, Petr Uhrín, David Vahala, Miroslava Zadražilová |
| Commissioner: | Charles University in Prague |
| Rendering: | Spiritpixel |
Annotation
The context of the Campus is defined by the size and character of the buildings. A progressive core typology with an atrium: a grouping of the spaces into a whole based on function –zoning of the floors and their vertical composition provides both flexibility and savings in terms of surface. The spatial design helps encourage communication. A compact volume, minimum of glazing, material facades and alternative energy save operational costs. The identical context and function are the basis for the identical concept with different places having a different form for the structure. Form, material and details have time on their side.
Urbanism
The construction program is arranged into volumes analogical in terms of size with the historical buildings of the Campus. This is the case not only in terms of height, but also as regards the length of the edges and in connection with the construction lines. The separated operations serve the entire grounds and are situated outside the main buildings. The garden pavilion of the café with a student club (the local plan allows for a garden restaurant), thereby creating an attractive space for social contacts, is situated toward the park in front of the Globcentrem. The parking in the spatially most economical form of layers is in a slope to the north with a shared bedplate foundation with the building of the Biocentrum. To the west the terrain is decreased by digging up of landfill from the nineteenth century to the original level, on the profile grade of the neighbouring monastery garden. (A path leading toward the nearby Botanical Gardens could be created along its marlite walls cleaned of backfill.) The Biocentrum nursery school on the ground floor with its own garden faces out on these parking surfaces. It is situated at the main entrance to the Campus and to the garages. The shared service operations including the garage tires are on their roofs in the slope of the structure. The dining hall and the gym, units shared for the Campus which could not be situated outside the new structure for spatial reasons, are designed in the corners of Globecentrum with entrances from the park, thereby enhancing their importance.
The ground floors of both buildings are designated for student life. They have the foyers of the lecture halls, that is the public space of the interiors linked with the outdoor public space of the Campus. The visual connection with the city in the parterre repeats in the panoramic exposition from the study rooms on the roof. The newly adjusted profiles of the streets are supplemented by rows of cherry trees blooming with white pedals in the spring. The surface “rug” with a sand floor (mineral concrete) with a grid of ash trees providing colour in the summer gives the park a city feel.
Architecture
Both centres have the same function and context and therefore also have an identical concept design. Being, however, located in different points of the Campus, one on the street and the second in the park, and designated for different scientific fields, they have a different shape. The design is linked with the presence of the Purkyňův ústav building when creating the western front of the Campus. Its Cubist architecture serves as a reference point which allows for creating a whole from parts while at the same time working within the context of the entire Campus: the design of a building with plastered facades articulated by the particular windows. The design with its classic although abstractly applied architectural themes, these being tectonics and plasticity, achieves an optimal surface of glazing of the material of the facades and excellent heat insulation characteristics for the cladding.
The structures are similarly conceived inside. The core facilities are in the basements, while the ground floor has open lecture halls for students. A battery of lecture halls lit up by a small foyer is situated in the centre of the buildings. Globcentrum has its halls lit up with a skylight. A central “communication” space actually opens up through all of the floors on the ceiling of the lecture halls. While the students’ operations on the ground floor are of an extrovert character and link up the interior with the surroundings, the research operations on the upper floors are of an introvert style, arranged around an atrium. This is a space which should generate communication. These are surfaces for team negotiations, rest, discussion and social contacts: kitchens, daily and seminar rooms. Divided from all of the operations on the roof, the study areas provide not only peace and quiet but also panoramic views of Prague and intimate glimpses into the roof gardens.
Each of the structures has a distinct character despite the analogical arrangement. The Biocentrum with the larger programme and also the higher volume is situated in the slope opposite the entrance to the grounds and helps form its face. The facade therefore has a vertical articulation with the dynamic motif of growth and a firm placement in the slope. Being in an “urban” placement, on the main street of the Campus and close to the city, it opens up with an “urban” interior, the wood of the cladding of the spaces of the foyers. Having a large number of laboratories, the core of the structure is large-scale with richly articulated communication routes, relaxation and discussion space, a wealth of offering for social contacts and spatial perceptions thereby compensating for the rationality of the laboratory operations.
Globcentrum has its facade facing out on the park. The facade is therefore open and peacefully horizontally spread out along it. The ground floor of the structure consequently opens up toward “nature”. The foyer of the lecture halls has the character of a glazed sala terrena with stone cladding of the walls and floor. Globcentrum contains more offices also facing out on the atrium, thereby defining its character. Ficus Benjamina and water elements making up the microclimate here not only represent the symbol of the Earth but also the outdoor greenery. The predominant motif of the atrium is the staircase designated for pedestrians and therefore transport between the offices on the upper floors. Visually open communication paths and relaxation spaces are situated on the landings – kitchens and seminar rooms.
The material and colour design of the facades also links the new structures with the Purkyňův ústav building in between them. The gravel plastering, similarly like its sand smooth plastering, is derived from the materiality of the minerals. The facade of the Biocentrum has the colour of grey shell limestone and the Globcentrum green Těšín limestone. The plates are enclosed with pillars on the ground floor. The pedestrian is consequently in visual and haptic contact with stone which also makes reference to the purpose of each building – small shell limestone for biology and green Těšín limestone for ecology and the spreading to our planet.
Construction
The monolithic skeleton is combined with prefabricated supporting facade parts for reasons of construction accuracy. The reinforced concrete ceilings and the facade ensure its accumulation and absorption capabilities with excellent heat stability in the inner environment supplemented by high heat resistance of the contact insulation which is the most effective and most economical means of insulating a building. The pillars on the level of the ground floor are clad with stone plates, while the other surfaces are covered with water-resistant gravel plaster. The vegetation roof increases the climactic comfort of the interior. The buildings have an atrium in the centre covered on the outside by a shade glazed ceiling. This arrangement reduces the surface of the cladding and once again decreases the energy demands for maintaining a stable internal climate. The window openings make up less than 50% of the surface of the facades and are shaded with outdoor textile blinds.
The position of the lecture halls on the ground floor under the ceiling of the atrium is made possible by the simple and economic ceiling work. The basic layout economical in terms of construction module 6.75 x 6.15 resp. 6.75 x 7.70 respects the width layout composition gird of the laboratories at 112.5m providing flexibility in terms of their surfaces.
The construction of the garden café and the roofed engine rooms are of steel.
Operations
Modern interdisciplinary research has completely altered established views on the arrangement of laboratories placing a major emphasis on its spatial flexibility. Scientists in various disciplines work in a shared team and on shared workplaces with difficult to determine ahead of time over the long-term requirements for their equipping. It is therefore important to achieve maximum flexibility in terms of connecting rooms of the same function, this being made possible by means of proximity. An arrangement in terms of layout composition with laboratories and offices alternating next to one another is therefore considered uneconomical and imprudent at present when designing buildings for science and research. The design is in line with the developments in typology and arises out of the organization of the most current cutting-edge research workplaces. Belts of offices linking with the spaces of laboratories divided by a glass interior wall are lined along the facades and with a corridor running along the entire belt. The Biocentrum also has a lit-up glazed wall from the atrium. Offices and classrooms, open up toward the atrium, are placed along the shorter sides of the building. Four central installation shafts in the corners serve to optimalize the maims of the infrastructure and minimalize the surfaces of the engine rooms on the upper floors. The designed layout system essentially simplifies the operations and provides major investment and operational savings. This in particular in terms of the minimalization of the communication surfaces, in the simple fire safety design, in the high economy of the infrastructure and in the simple technological machine fitting of the structure.
The horizontal zoning in the individual, repeating one over another, floors is therefore designed in belts grouped in continual surfaces of particular functional types of the rooms. The vertical composition is designed with a view to operational savings: accumulating spaces in the ground floor and minimalizing the demands for fire safety, logistics and acoustic design, core facilities in the terrain in the basement making up a shared base and with direct lighting of the atrium and simple transport approaches with study rooms on the roofs providing sufficient privacy. Apart from these utilitarian aspects, the vertical composition also has a hierarchical symbolism.
Microenvironmental and Building Services Engineering
The microenvironmental and building services engineering is designed so that the energy consumption is minimal for treatment of the internal climate: ventilation of fresh air and cooling of ceiling induction units. Secondary cooling by means of FCU units is designed for the spaces with a need for increased cooling performance. The laboratory equipment is also linked to the secondary circle of cooling water. The distribution is in the upper floors and linked up for easier inclusion of additional technology. The machines make possible movement in free-cooling, that is cooling with only coolers through a circuit of glycol+water with a special exchanger without switching on of a cooling compressor.
The heat pump as the primary source of energy makes use of water from geothermal wells. Water is obtained on the secondary side suitable for circuits of secondary cooling and for heating in the winter. This is designed with a low temperature system of panel heaters. Apart from the heating pumps of earth–water, they make use of geo-thermal heat from a network of deep wells, a bivalent source for heating with a gas condensation boiler. The source of heat for the central heating of the microenvironmental and building service engineering is the heating pump for air-water. The heat and partially the cold from the conducted air will be made use of by means of recuperation.
In light of the rapid changes in the input and output air, a specific system for regulating ventilation will be used in the laboratories.
