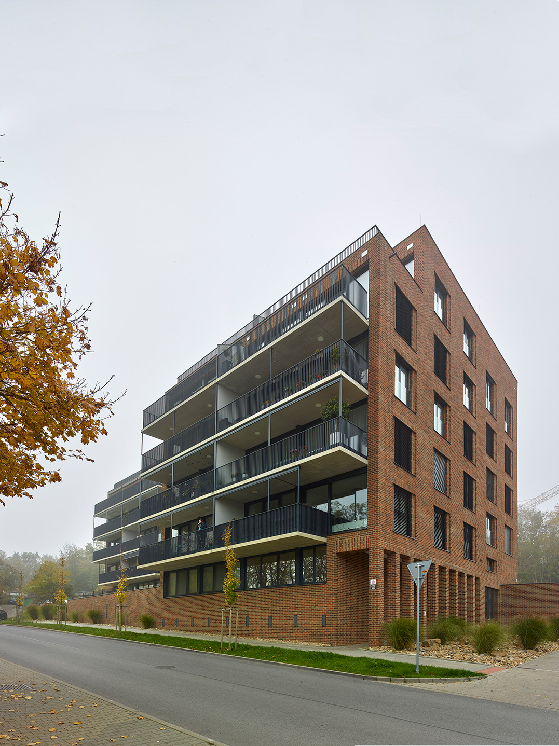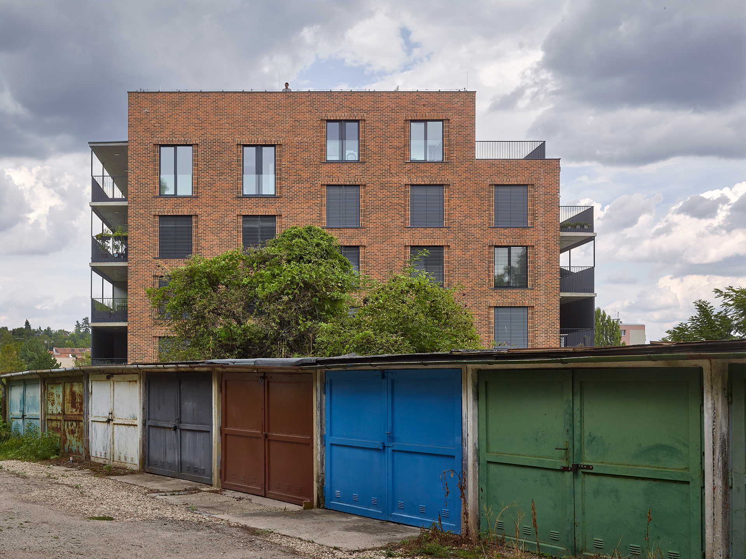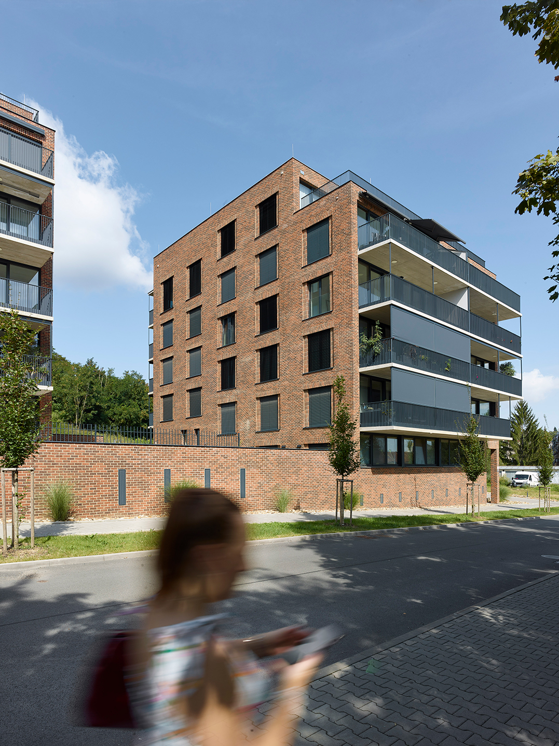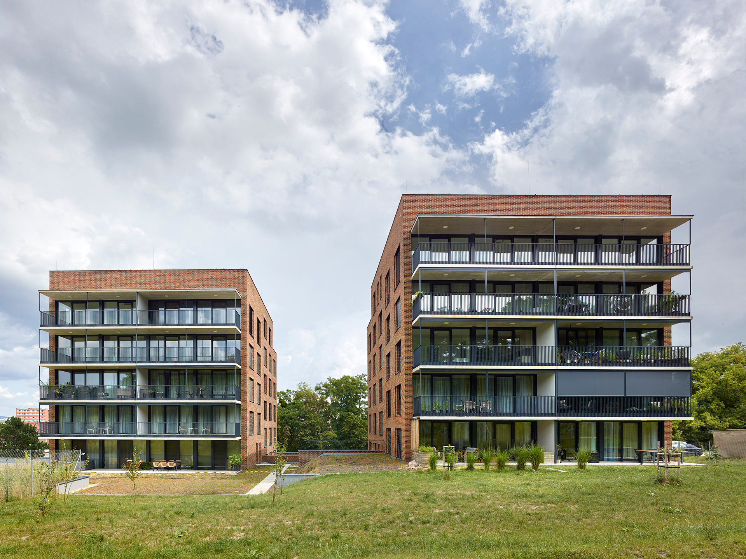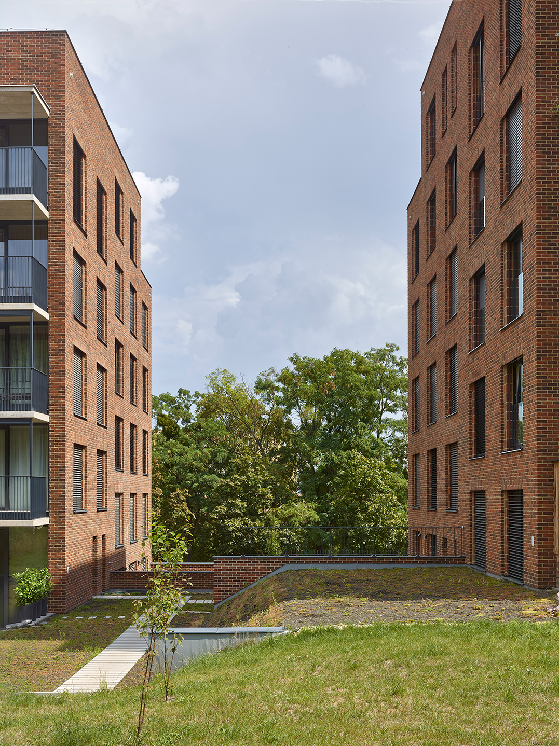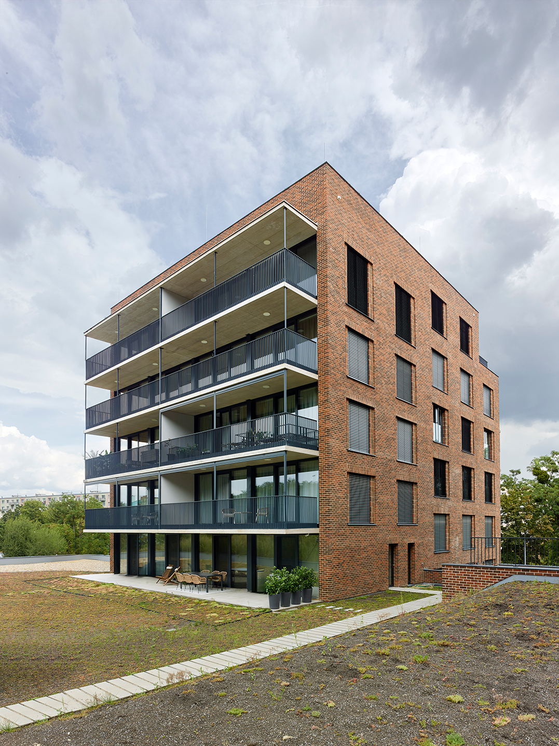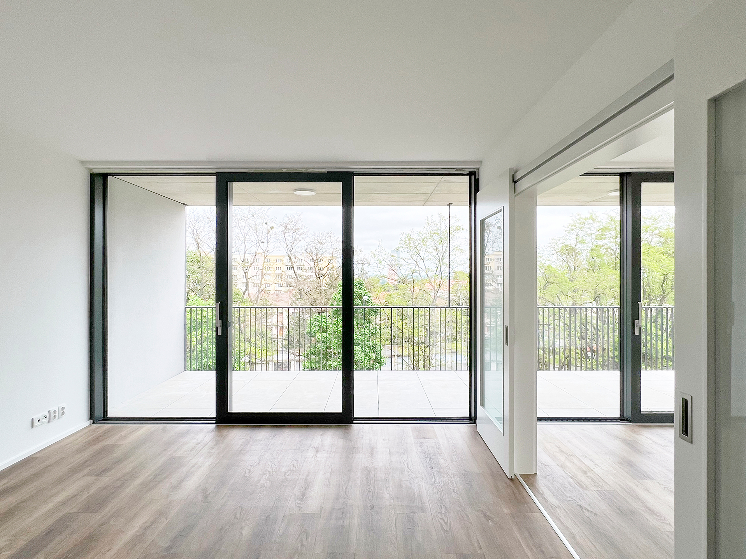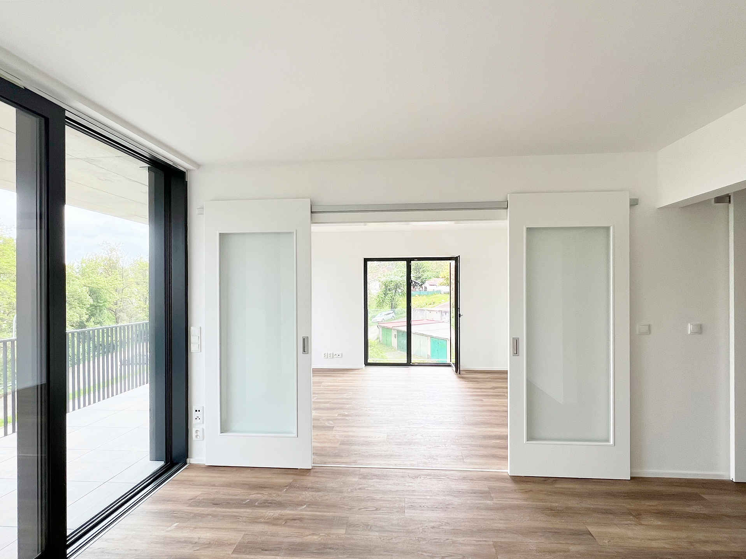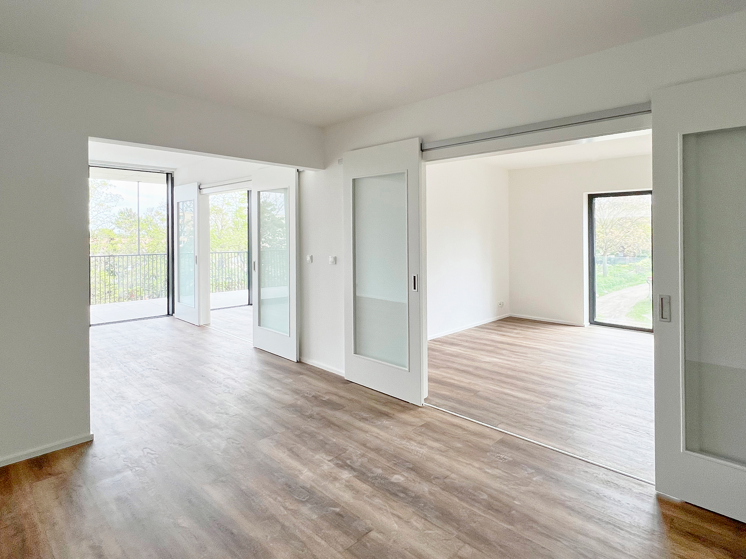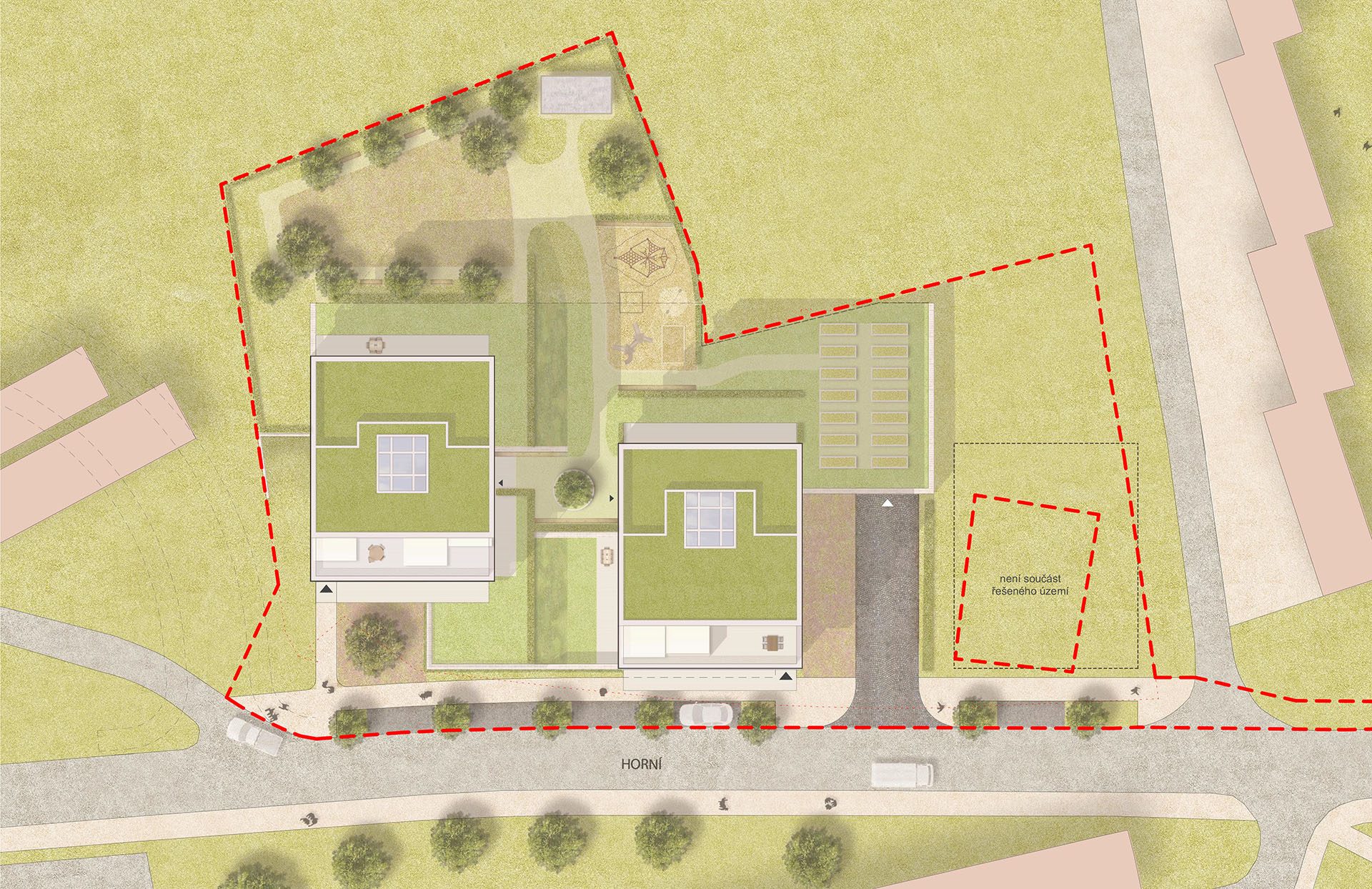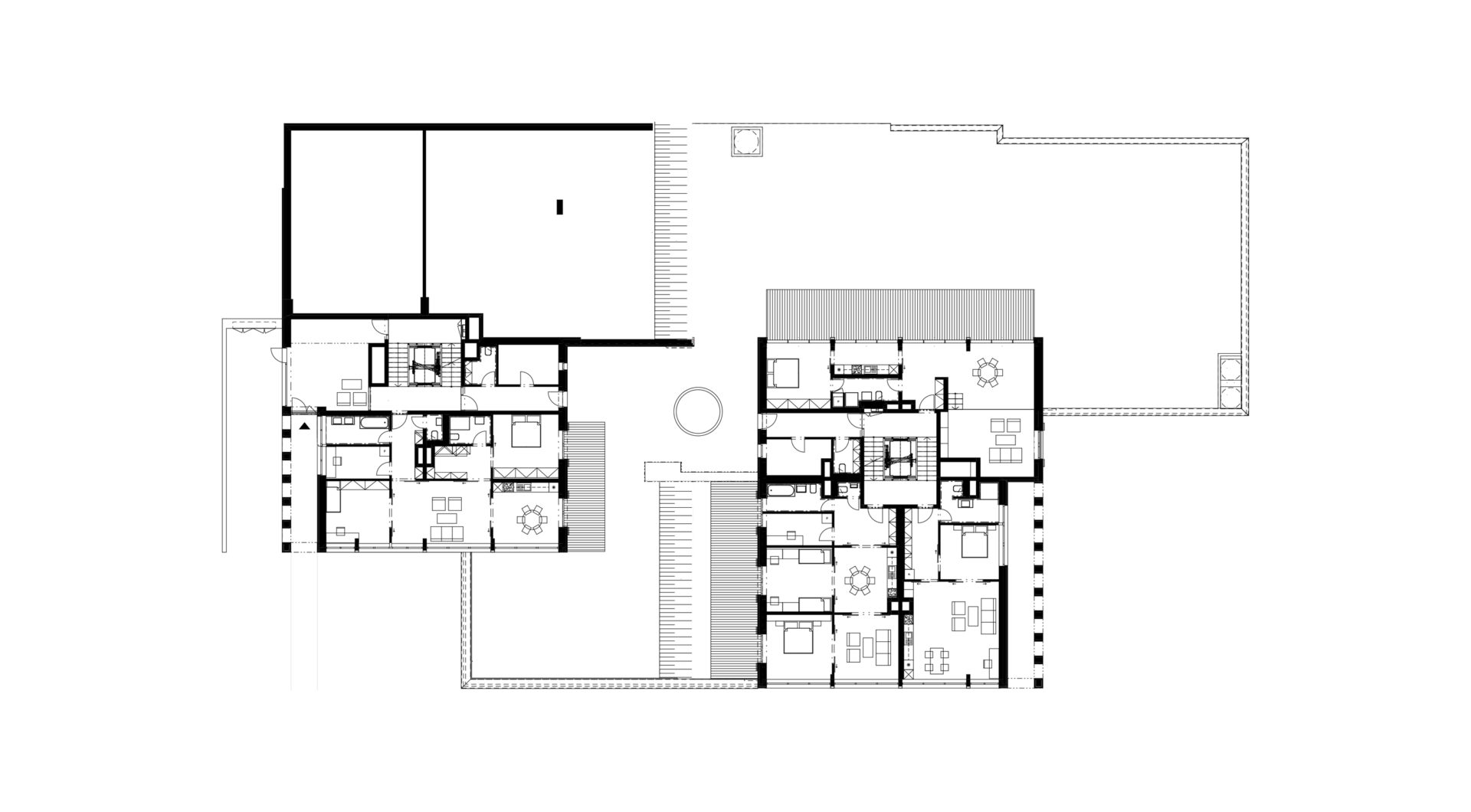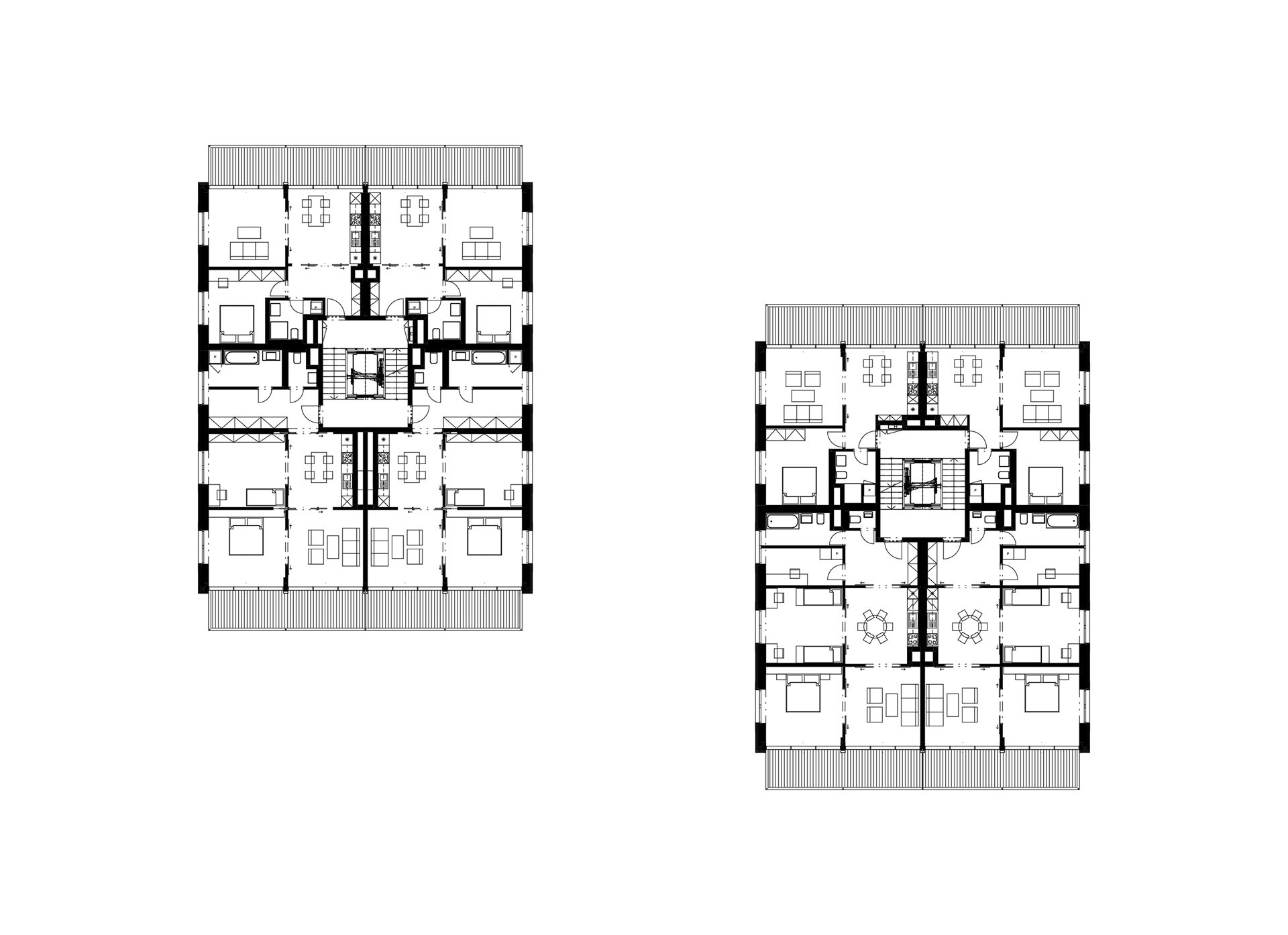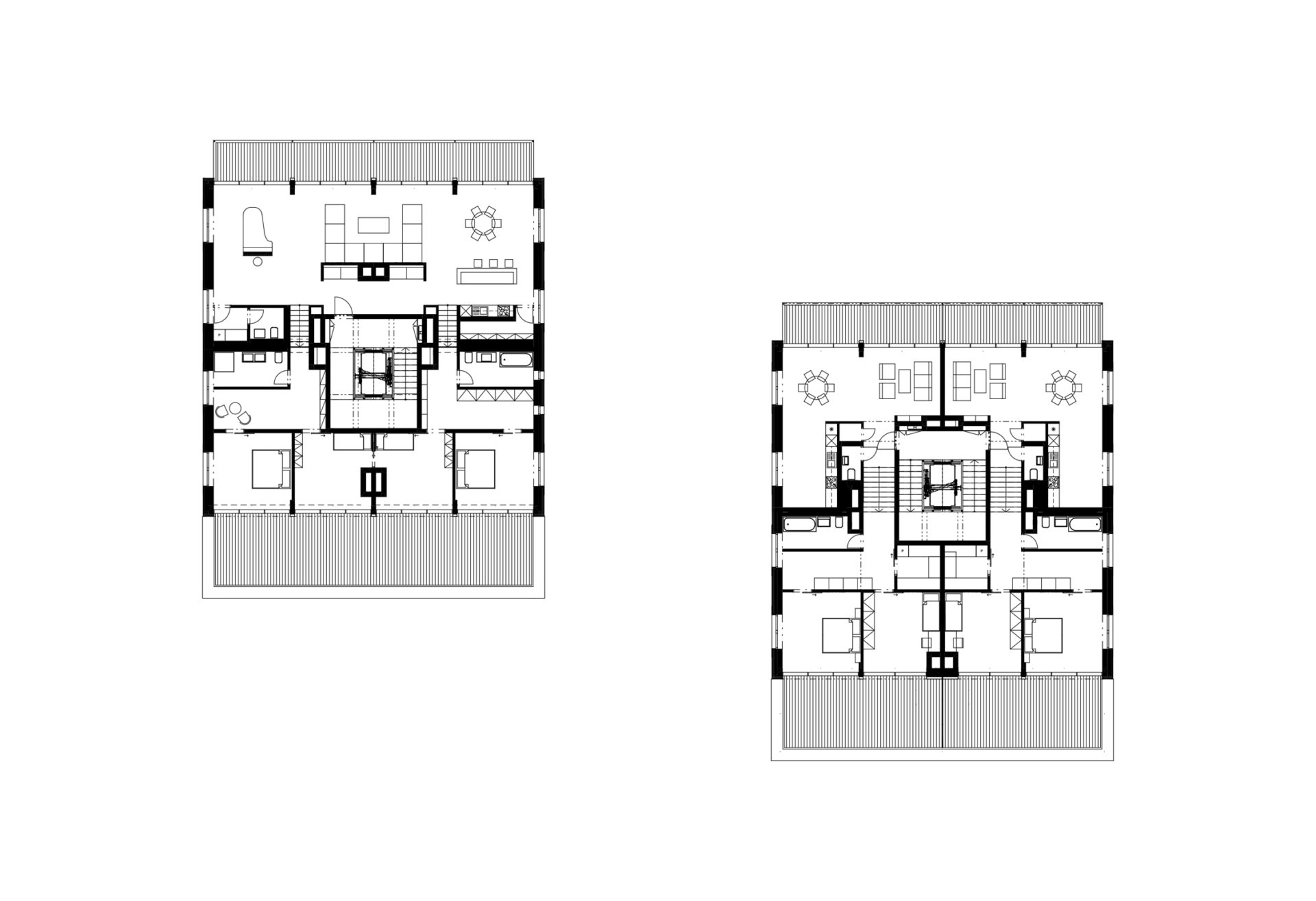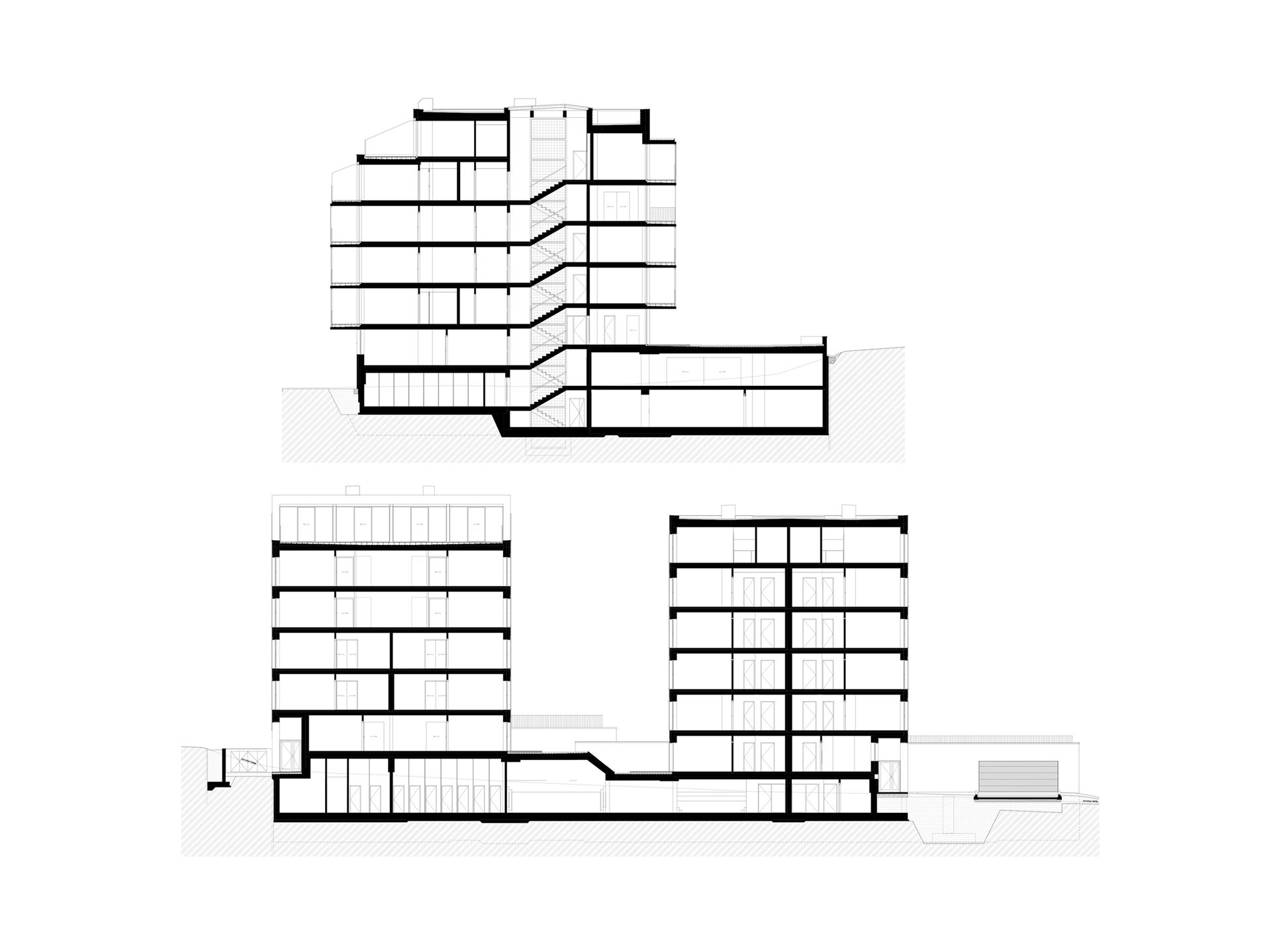Horní Apartment Buildings, Brno
2018 – 2024
| Team: | Jan Foltýnek, Světlana Kubánková, Petr Pelčák, Mirka Zadražilová |
| Investor: | LERAM estate s.r.o. |
| Photographs: | Filip Šlapal |
| Status: | in realization |
The two apartment buildings are located at a crossroads in the gap of the western front of Horní street, whose long section between the terraced apartment buildings from the 1960s to the north and the approximately decade newer police school grounds to the south is missing. The street rises here towards the police grounds and the sloping terrain is also to the west of the edge of the road toward the top of Červený kopec. This missing street front is in a torsional section in an unstabilized in terms of city planning and morphological area with a somewhat complicated layout, which the design has available. It is designed as “open”, consisting of a pair of point houses, being mutually shifted in terms of the height and floor plan. They are built up from shared foundations – the plinth of the underground garage with the roof terrace of the courtyard garden – and by a shared shift in the street front, reflecting and interpreting the configuration of the area including the crossroads and at the same time creating an entrance hall – a distinct form of a court of honour. The entrance to the front door is led from these by a colonnade open to the garden patio. The shared shift of the buildings determines not only the urban figure of the design, but also the layout and the character of both buildings. The floor composition of each of them is shifted by half a floor inside its volume. This shift in height of one part of the building in relation to the other, that is the one at the front compared to the one at the rear façade, provides maximum privacy to its inhabitants along with an economical compactness to the building, with four flats on the floor in the floor plan of the building, but only two accessible from each landing and intermediate landing. The upper ones make use of this shared shift of the parts of the floor, being designed as maisonettes with higher living parts for the flats. The layout structure of the flats is also specific, as it consists exclusively of square rooms connected by double-wing openings. This design (serving to recall the older text of Josef Frank The House as a Path and a Locale) eliminates the corridors, as all of the spaces in the flats are rooms. Additionally, a great freedom in terms of the way of living in the flats is established as the inhabitants can provide various interconnections and functions to the interconnected rooms in accordance with their own taste. The living rooms face the landscape through large residential balconies/terraces with completely glazed facades – street and garden. The picture of the city with the flat lands of South Moravia to the east and the vegetation of the slopes of Červený kopec to the west is only framed by the orthogonals of the walls and ceilings. The outer world and the inner living space are thereby completely connected visually. In contrast, the intimate rooms, especially the bedrooms and bathrooms, are turned to the sides and their privacy is further enhanced by the possibility of closing the French windows on the facade with shutters. The flats tend to have a larger area and higher standard in light of the attractive location near the centre of the city and the suburban nature of Pisárky and also the motorway connection. This also corresponds to the shared residential garden and the materiality of the facades (facing bricks, wooden and metal window frames, textile shading blinds and awnings), whose natural, earthy colours make reference to the former largest of the Brno Kohn brickyards, which for centuries shaped the character of Červený kopec. The two residential buildings are also the first step in the revitalization of the brownfield (actually the largest in Brno in terms of surface) and at the same time the first link in the future “free” street front, suitable for the specific area of the sloping Horní street. The height of the houses is linked to the nearest five-storey block of flats, which created the flat part of the street more than 50 years ago.
