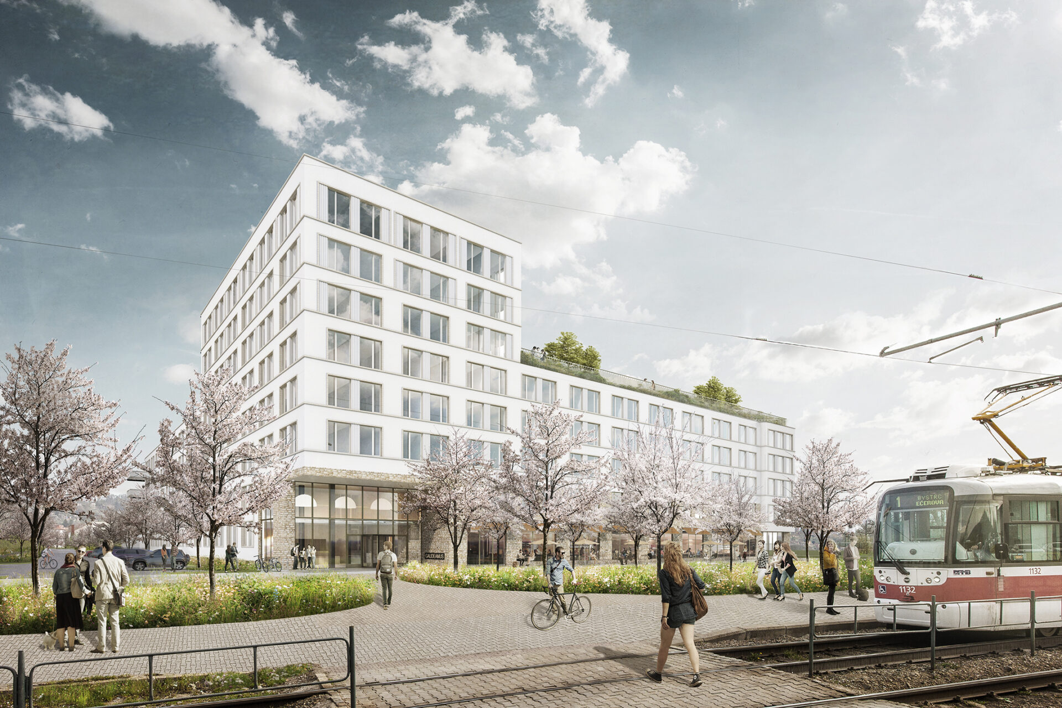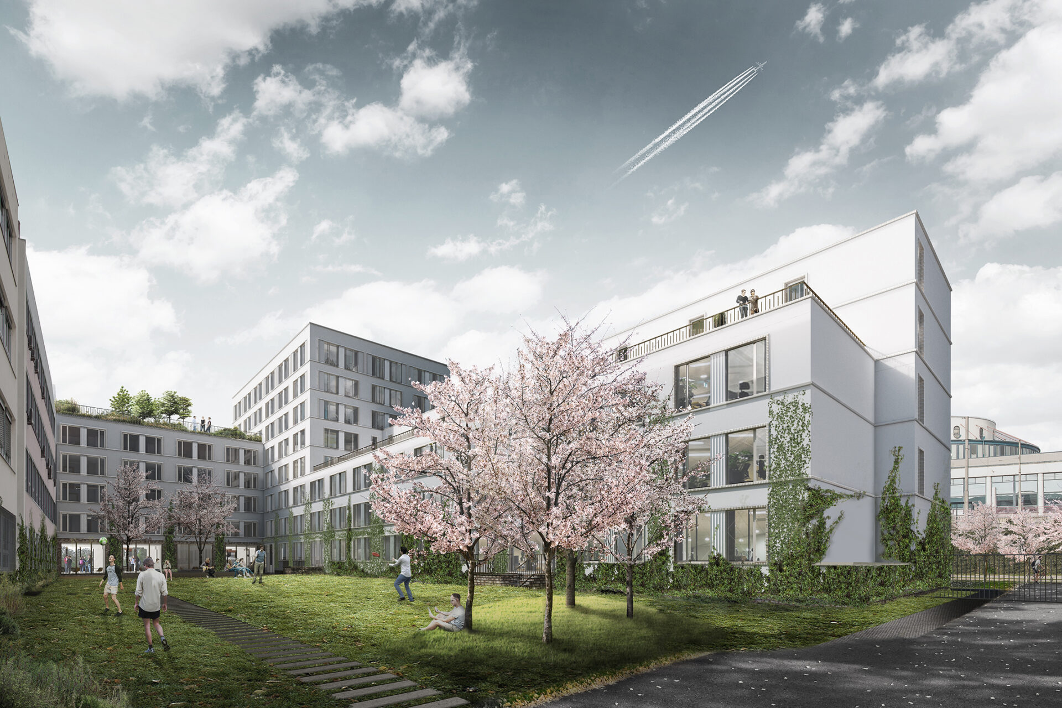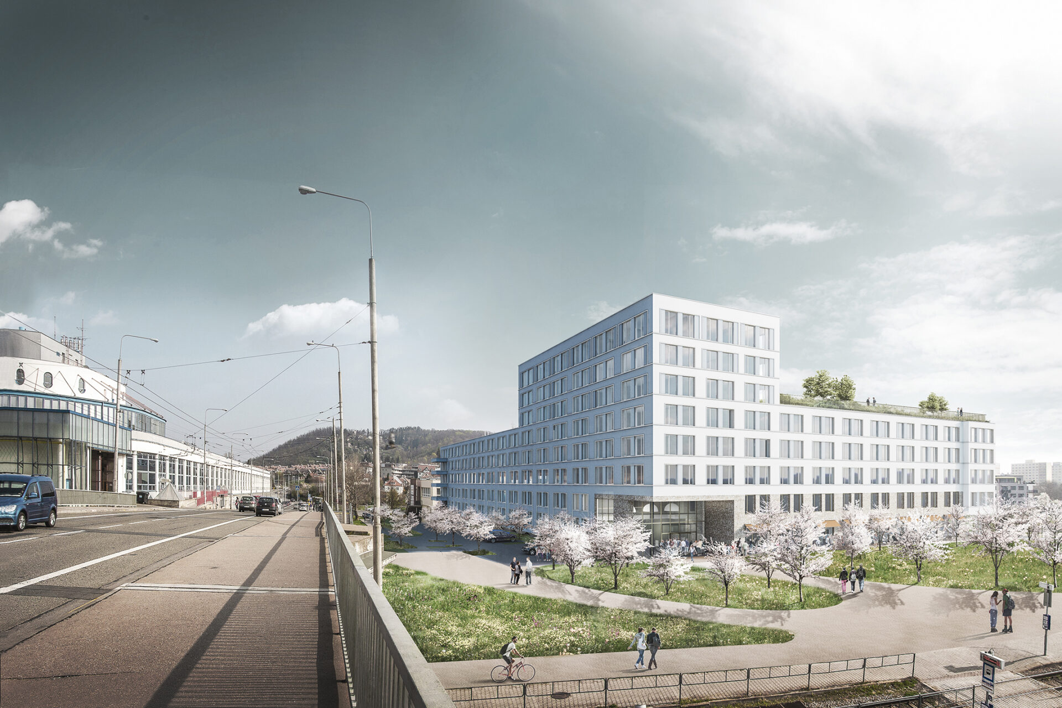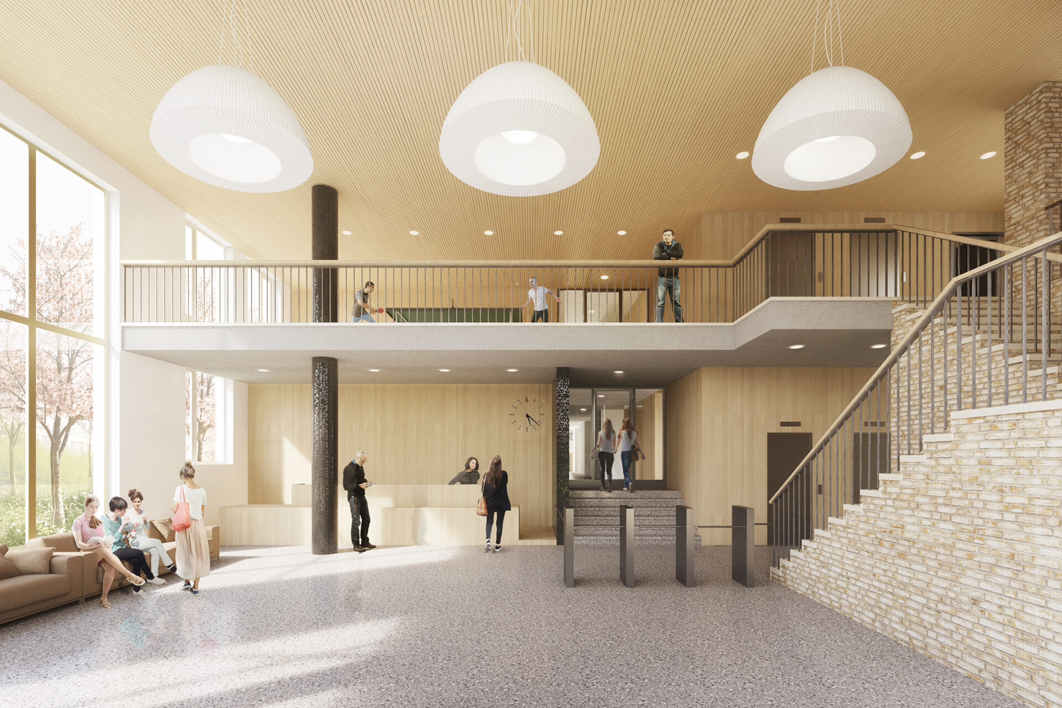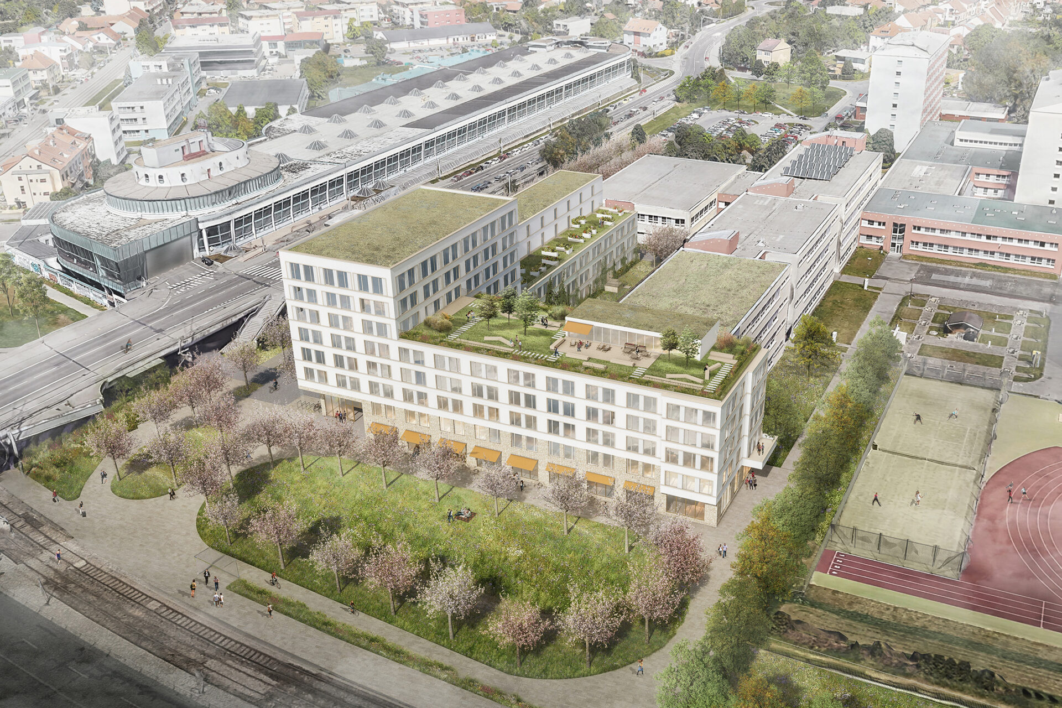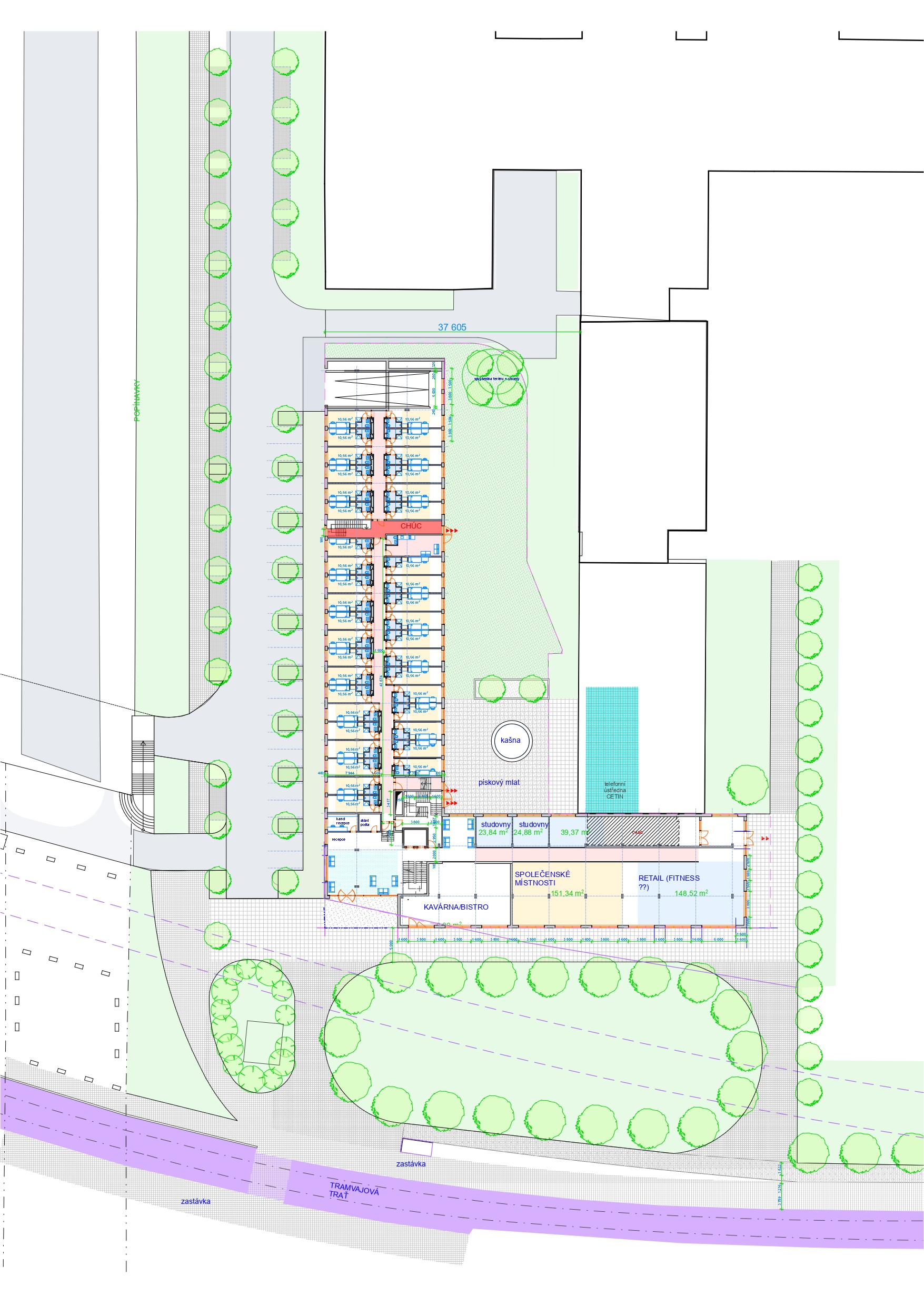Gaudeamus Halls of Residence, Brno – Komín
2019 – 202?
| Team: | Jana Galíková, Petr Pelčák, Petr Uhrín, Joanna Wodnicka |
| Investor: | private |
| Rendering: | Klosbrunecký s.r.o. |
| Status: | valid planning permit |
Gaudeamus
The student hall of residence project is a campus addition to the Secondary School of Informatics, Insurance, and Finance. The campus was built in the 1980s without regard to the character of the site, straddling the Svratka valley, and the proposal tries to link its acontextual building structure to the urbanism of the place. In doing so, it draws on the geometry of the area, which it forms the southwestern corner of, at the intersection of Kníničská and Čichnova streets. The wings of the corner are the frontages of both streets in the already established building footprints: established in Čichnova Street by the kitchen building and the trolleybus depot opposite, in Kníničská Street by the line of administrative buildings along the tram tracks. With the clear and understandable typological form of the corner, the proposal thus creates an urbanistically comprehensible place instead of today’s non-place, and further weaves together the traditional urban texture in an area where all urbanism is absent and where only spatial chaos reigns. At the same time, in a mechanically built (and therefore insensitive to the site’s character) area it creates a peaceful garden courtyard, which shields it from traffic noise. The additional structure matches the existing buildings of the secondary school, both in terms of floorplan and height, and goes on to create a dominant corner building at the intersection, which, however, does not exceed the higher buildings of the existing campus (they have nine floors, the corner has eight) and creates a pendant to the opposite oval “tower” of the trolleybus depot frontage.
The addition is designed to form an urban unit with the existing area so that it “works” urbanistically and spatially in the current situation, as well as in the event that the traffic solution to the crossing of Kníničská and Čichnova streets is modified by the building of a ramp intersection and thereby forcing the tram line to move north. Thus a park, as a typologically comprehensible urban element, has been placed in the forecourt of the new corner in the place of a busy public transport transfer stop. If the track is moved, the park would be reduced to a row of trees along the south facade of the building. Its construction line is based on the verification study of MÚK Veslařská – Kníničská (PK Ossendorf, 11/2015) and leaves it with a proposed spatial reserve for the possible relocation of the track. This has been under consideration for 35 years, i.e. for a period twice as long as the duration of the first Czechoslovak Republic, and according to the city’s investment possibilities and priorities, it will undoubtedly not be realised for several generations, so the creation of a park today at the site of this “perpetual” territorial reserve for the track relocation means an additional long-term improvement of the site.
The additional structure is therefore designed for the current situation as well as for the one to come, after the possible modification of the bridge in Čichnova Street by the construction of ramps
Another criterion that determined the shape and position of the new building extension was the need to maintain standard classroom lighting on the ground floor of the south wing of the secondary school. The mass of all parts of the additional structure was therefore modelled so that classroom lighting complied with ČSN 73 0580-1 – Part 1: Basic requirements. This consideration was most clearly manifested in setting back the courtyard facade of the western wing of the new building on the two upper floors by one whole tract of the layout.
An essential aspect of the design was the need to keep the existing fire intervention route along the south side of the campus into its courtyard section. For this purpose, a pedestrian walkway of sufficient dimensions, corresponding to the current interconnection of the campus’s routes, is located along the southern facade.
There is access to the building and the entrance to its underground garage from the current campus route in Čichnova Street. The entrance is from the corner of Čichnova and Kníničská streets, in the vicinity of the tram stop. There is a café or snack bar located on the shopfront facing south towards Kníničská Street, which forms the background for the public transport node.
The new building of the student accommodation is made up of two wings in an L-shaped plan, which connect to the southern and western buildings of the former vocational school campus and form its corner, a block termination overlooking the two delimiting streets, at the intersection of which a dominant corner structure is placed – an elevated corner mass as a pendant to the front of the depot opposite and the taller buildings of the former vocational school. The entrance to the building is from the corner, while from the opposite, eastern side, in place of the current access to the administrative wing, a new entrance to the administrative building is designed, formally articulated as part of the new addition. A residential garden courtyard is created between the administrative wing of the vocational school and the new wings of the student halls of residence.
All roofs are also vegetated; two of them are garden-residential areas. Namely, the lower roof of the southern wing and the lower, inner roof of the western wing, open to the courtyard.
The operative layout is simple: all floors are used exclusively for student accommodation. Single rooms are located on both sides of the central corridor (except for the upper floors of the western wing, which has two-tract layout), and double rooms occupy the atypical positions at the ends of the wings. The southern wing’s ground floor is dedicated to common operations – a student self-service kitchen with dining room, study rooms, play rooms, a snack bar-café, and a fitness centre. The ground floor of the western wing is raised half a floor above ground level and is residential. At the corner is a two-storey entrance hall with a gallery, and connected to it is the main vertical communication core, consisting of a staircase and a pair of elevators. Two more staircases are located in the western wing, with one staircase and one elevator (evacuation) in the southern wing. This vertical core, serving simultaneously for moving into and supplying the building, also opens onto the residential roof, and is designed as one of a pair – twinned with the vertical core of the adjoining administrative building in the existing southern wing of the former vocational school. These are connected to a new entrance to this existing, functionally different part of the campus, located on the eastern facade under an oriel window. Today’s staircase in a separate tower will be removed and replaced by a new vertical core, integrated into the new building, and directly lit by a large skylight.
The architecture of the building is restrained, in line with the existing area; the plastered facades are horizontally divided, in addition to the proportions of the windows, also by cornices running below the windows, which are ceramic just like the window reveals. These are grouped into pairs separated by a channeled, prefabricated pillar between the windows. The plinth of the building is also ceramic and therefore bricked. It is two-storey facing the four-lane radial Kníničská Street and low facing the suburban Čichnova Street. The entrance loggia or corner niche is similarly two-storey.
The expression of the building is restrained, and together with the material of the facades (plaster and brick), it creates a suburban atmosphere that corresponds to its location. That is, a place that does not exist today, but which the proposal aims to create. The site has the potential for that. It is located in the quiet district of Komín, in a neighbourhood of sports grounds and traditional Brno recreational facilities – the Svratka valley. And, at the same time it lies right on a public transport node, ensuring quick access not only to the city centre and the main station, but also to the Brno dam and especially to the two main university campuses – BUT on Palackého vrch (within a 20-minute walking distance) and Masaryk University in Bohunice.
