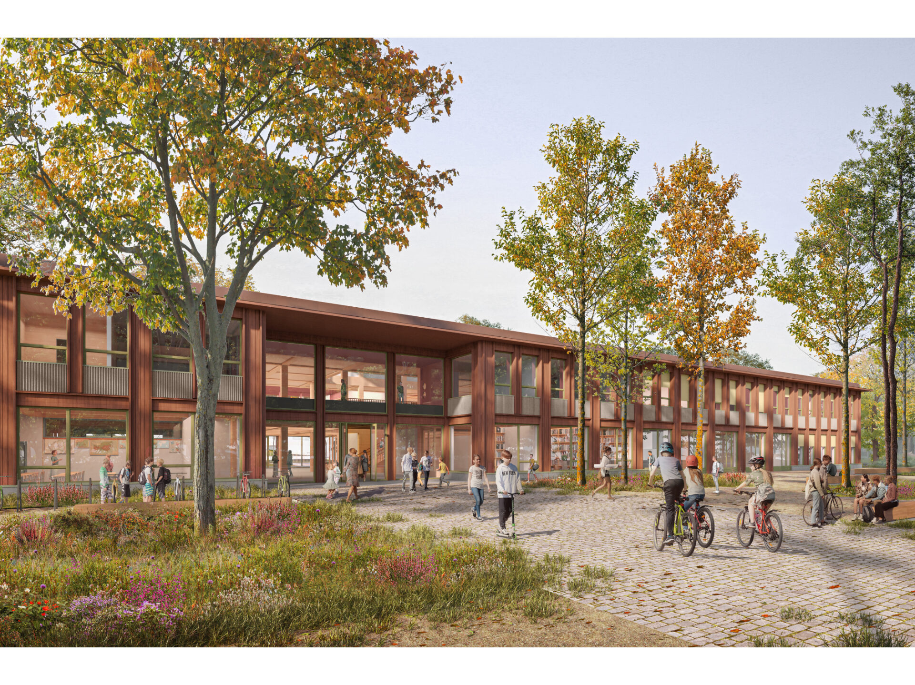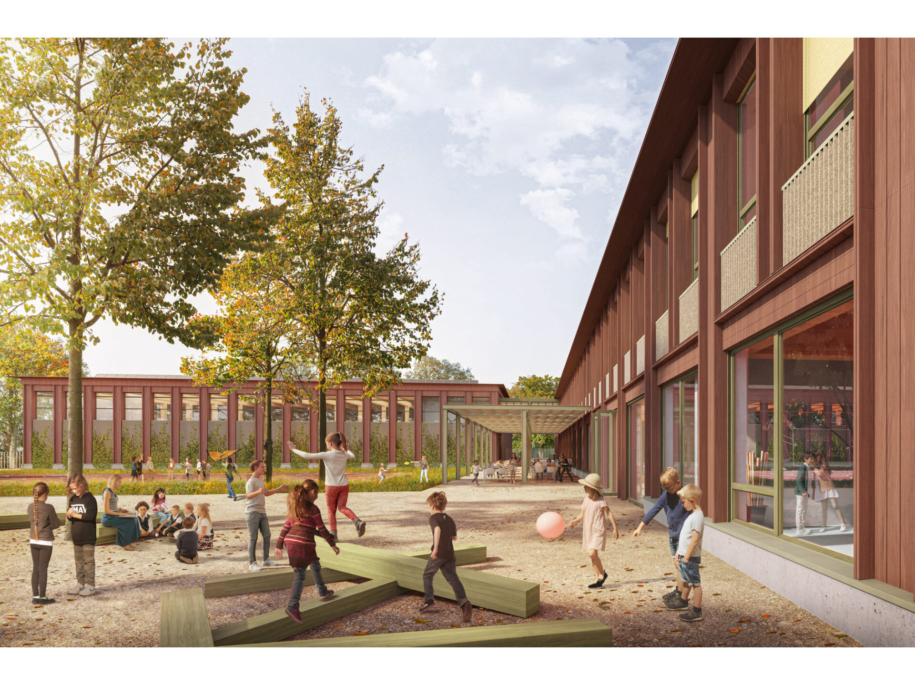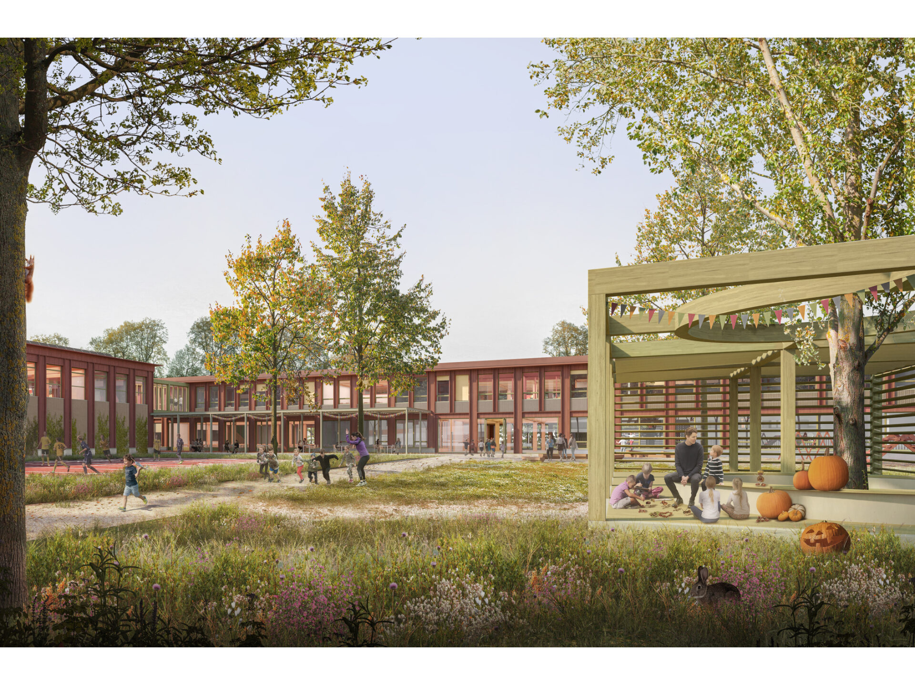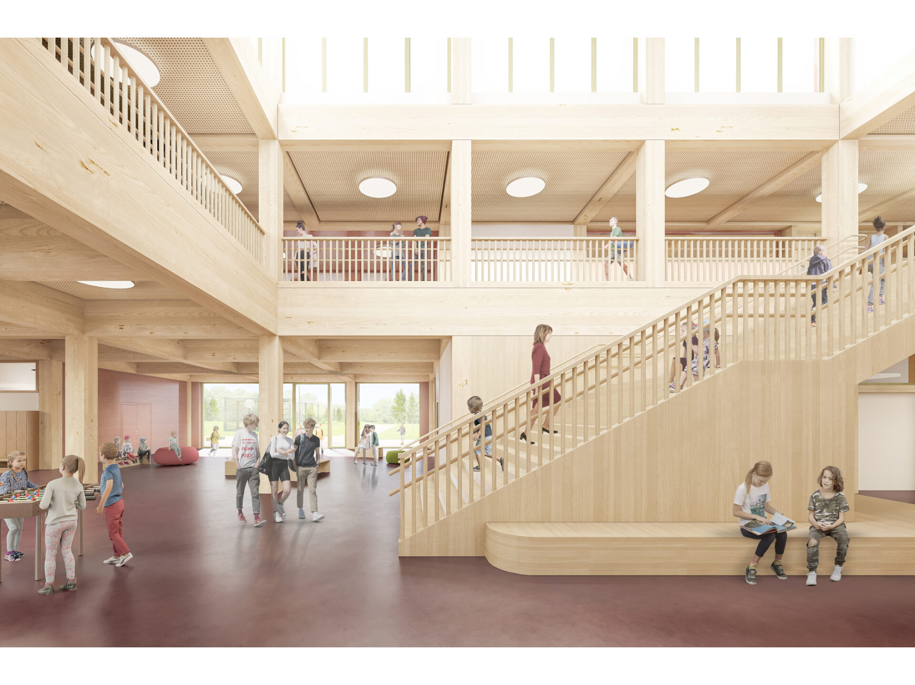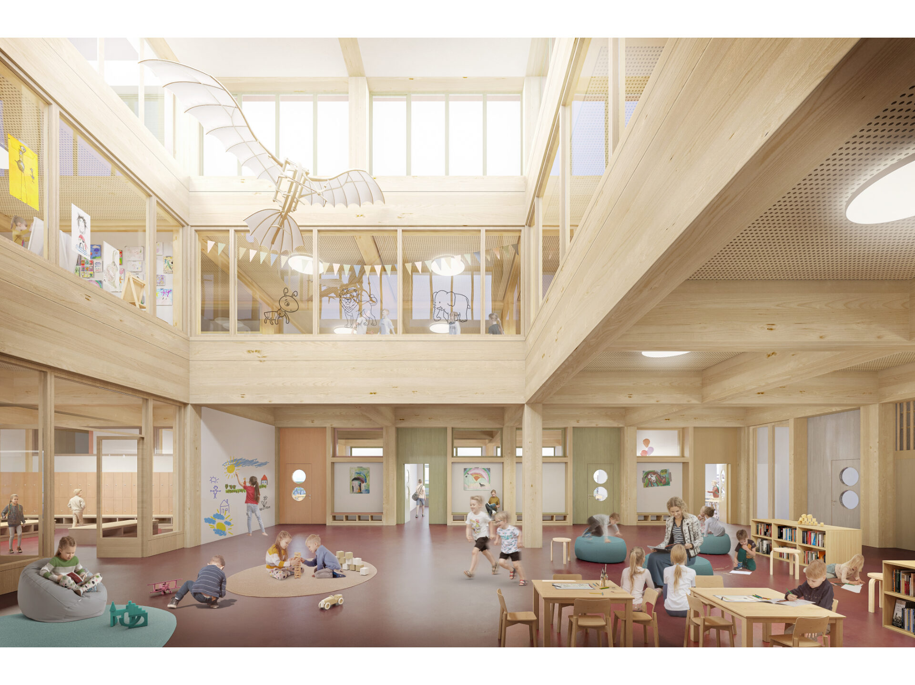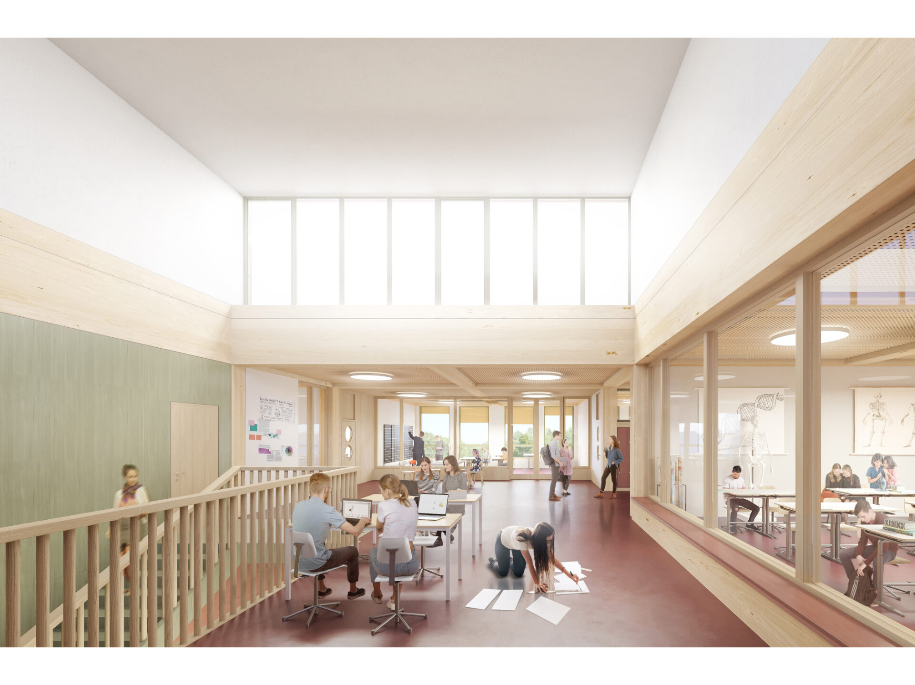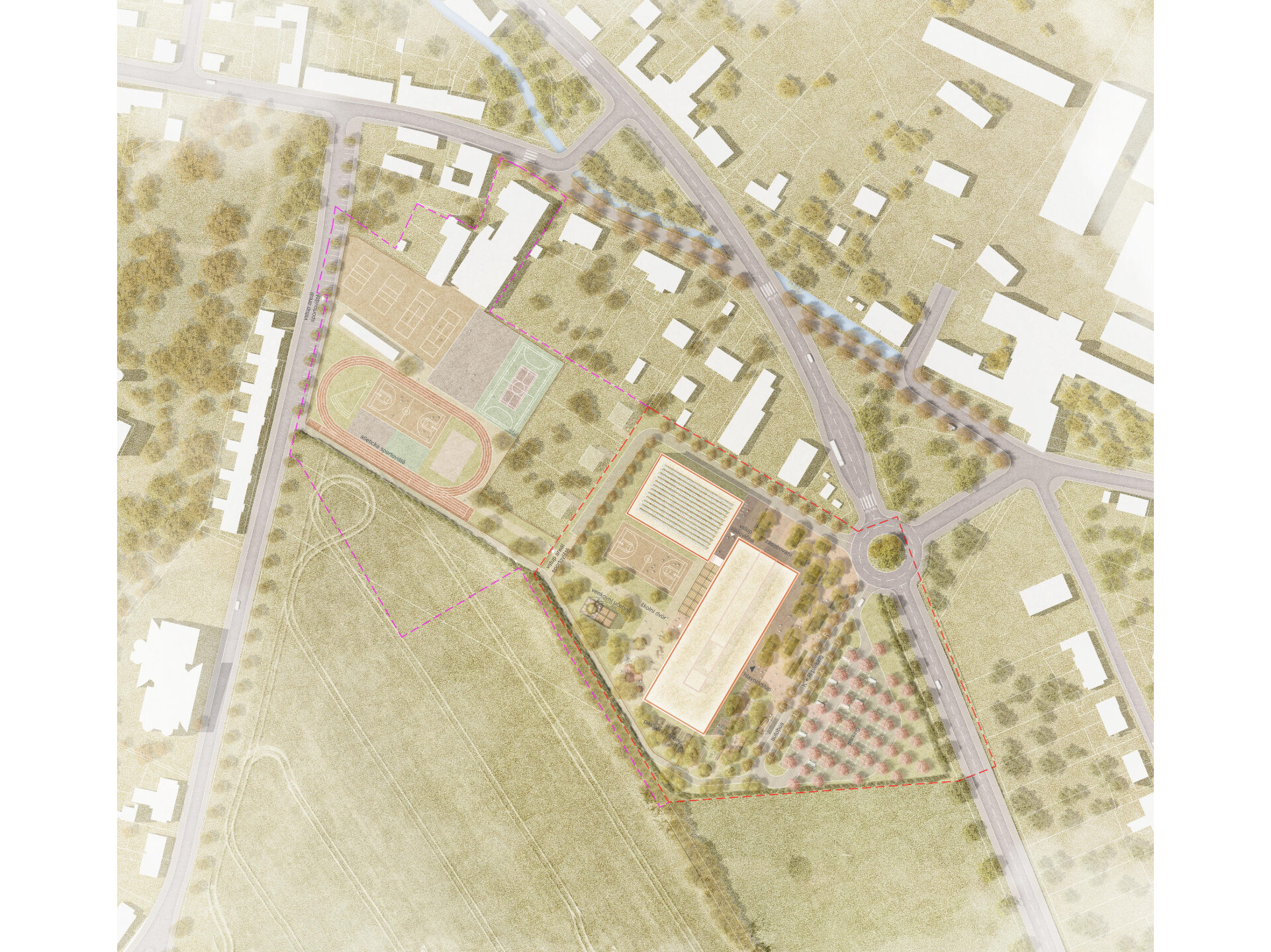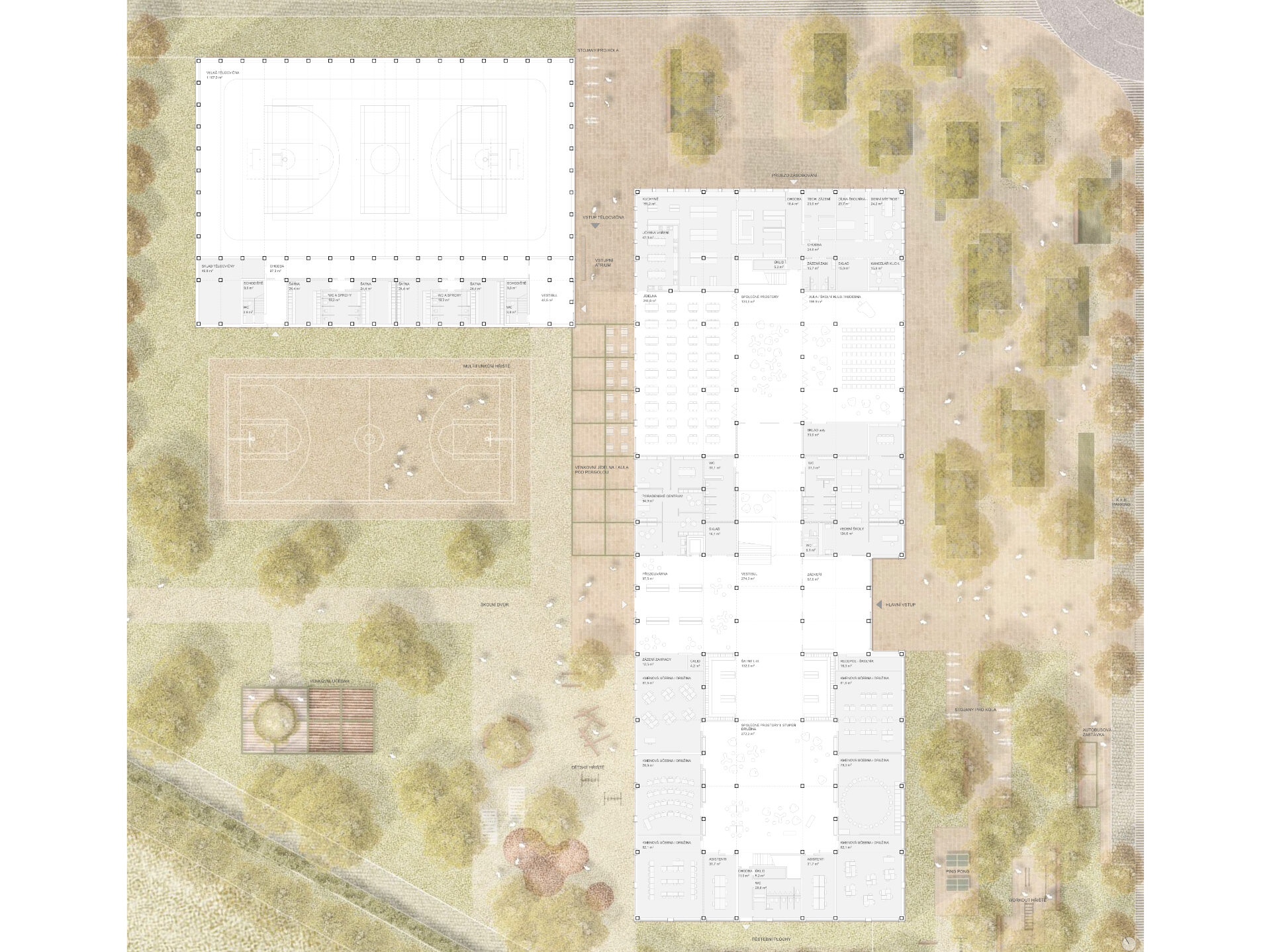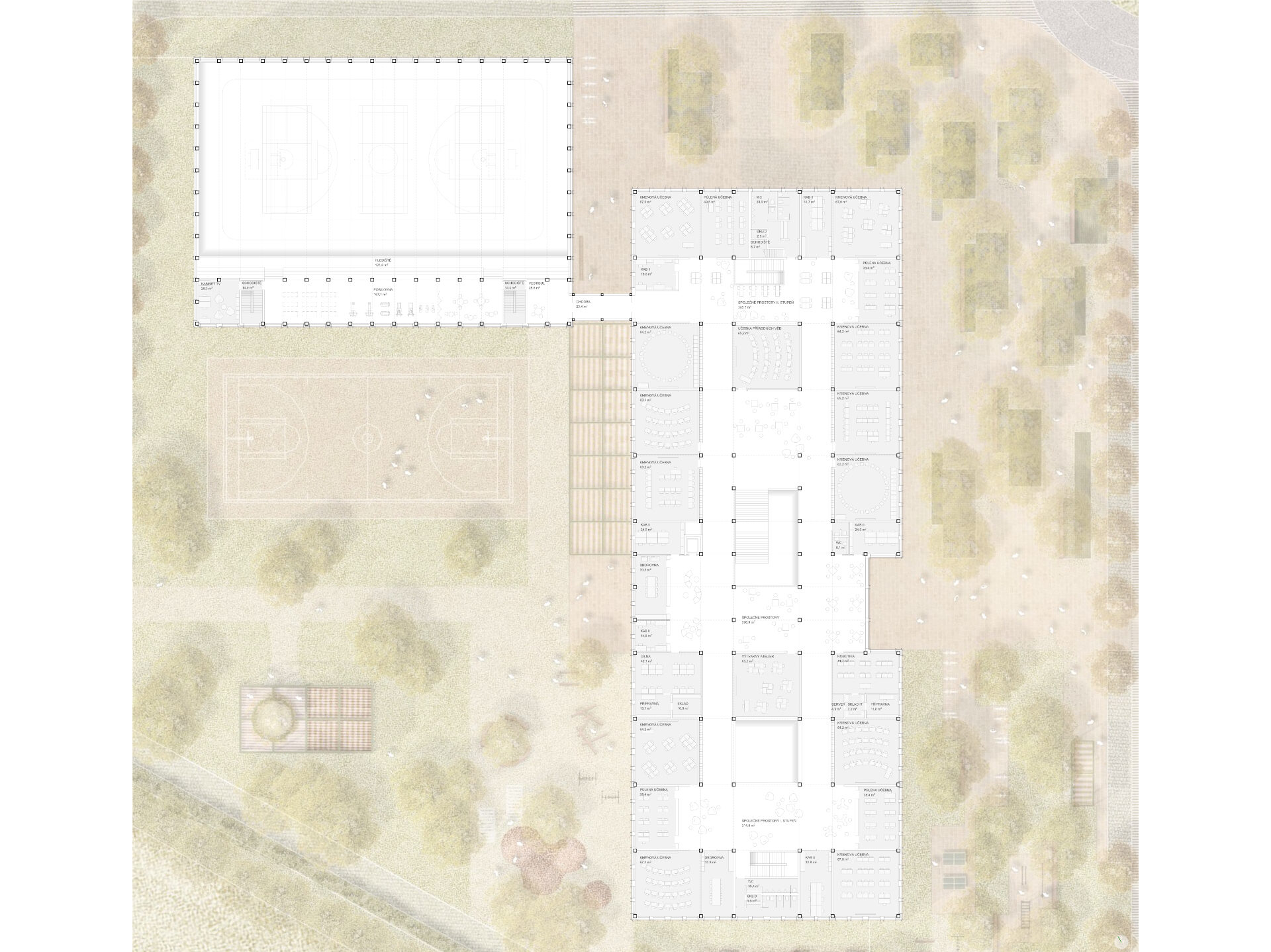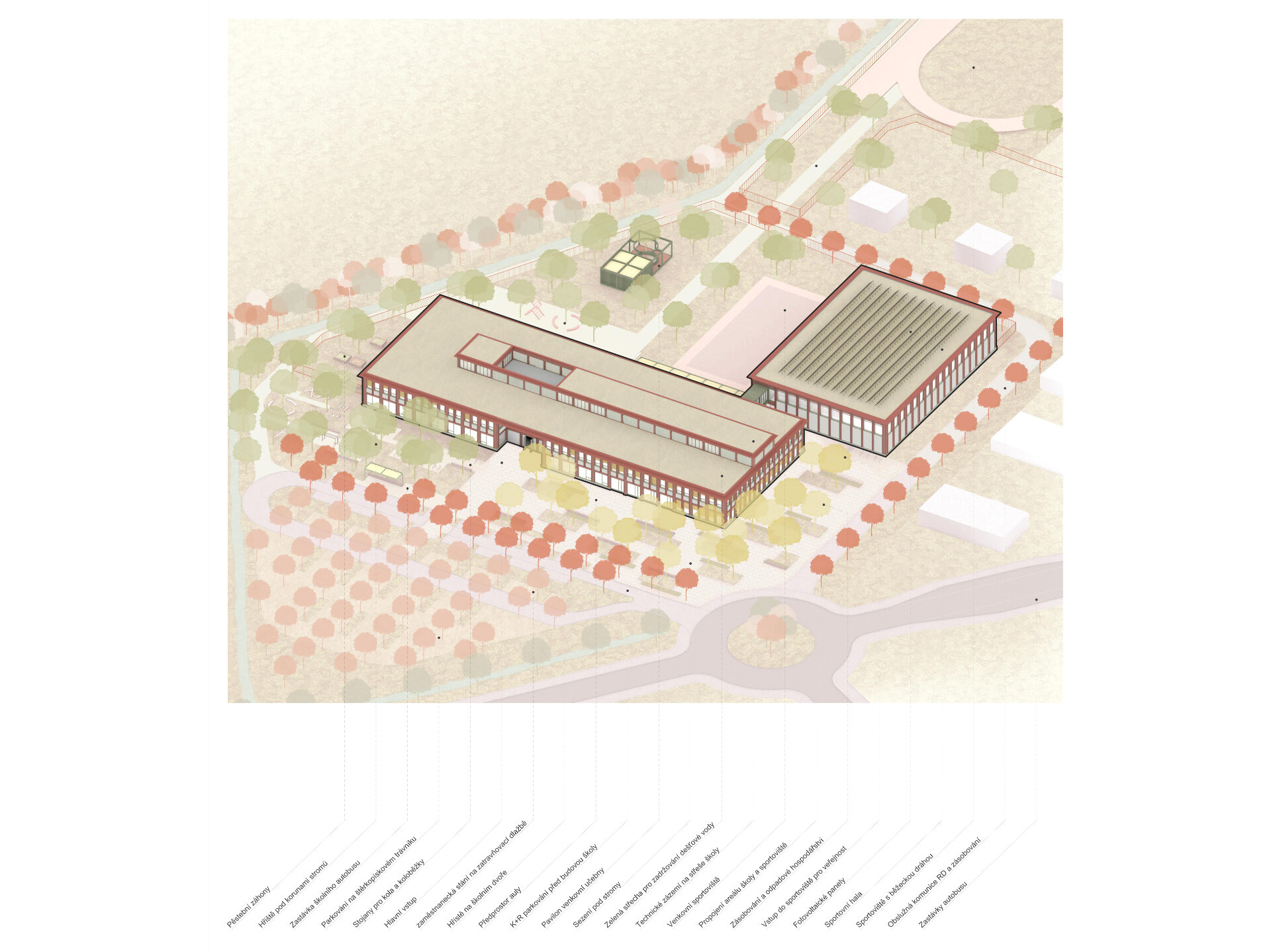Elementary school Předklášteří
Předklášteří
2022, closer competition, 1st price
| Team: | Richard Čech, Jakub Hanžl, Petr Pelčák, Jan Sochor, Richard Sukač, Vítězslav Malina/fire safety concept of the building, Petr Soldán/transport, Eva Wagnerová/landscape |
| Investor: | Voluntary association of municipalities Tišnovsko |
| Rendering: | Atelier Brunecký |
To find the position of the school and to plan the layout of the premises are the two key issues to solve the task, the basic question of which is how to make a place out of a non-place. Today, in the middle of fields, and tomorrow, through urbanization according to the regional planning. The school leaves aside disturbing state road, gas reduction station and warehouses of a plumbing company, as well as an unpredictable future layout of housing estate, and faces an open landscape. It gives the school the opportunity to create sufficiently large public space in front of it, unaffected by future construction (and therefore definitive in its form) and open to all approaches, and a vast garden and sports complex behind the school. It can be safely reached by pedestrians from all directions and by all means of transport. Thanks to the orientation of the building and the layout of the premises that is consistent with the surroundings, the school integrates into the village as a good neighbour. At the same time, it is both a friendly world for children and an institution that shapes the society. It is a school of modern, open pedagogy. Traditional classes or classrooms are expanded or supplemented by areas for teamwork, for other than face-to-face teaching, and by places where children can meet. The school is also designed as a sustainable building, with minimal operating costs and maximum possibility of receiving subsidies.
