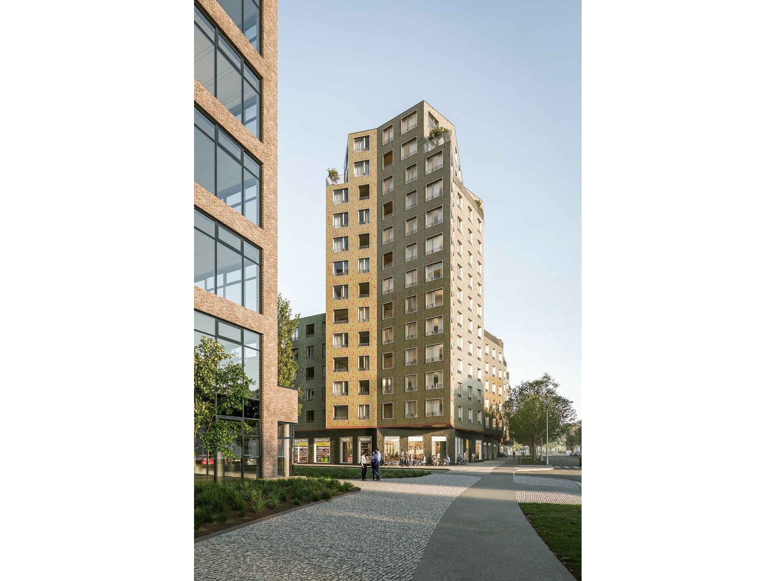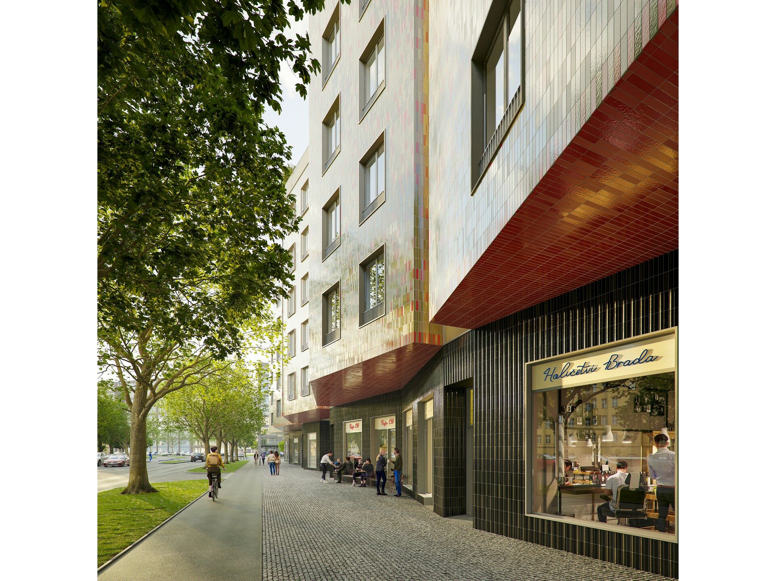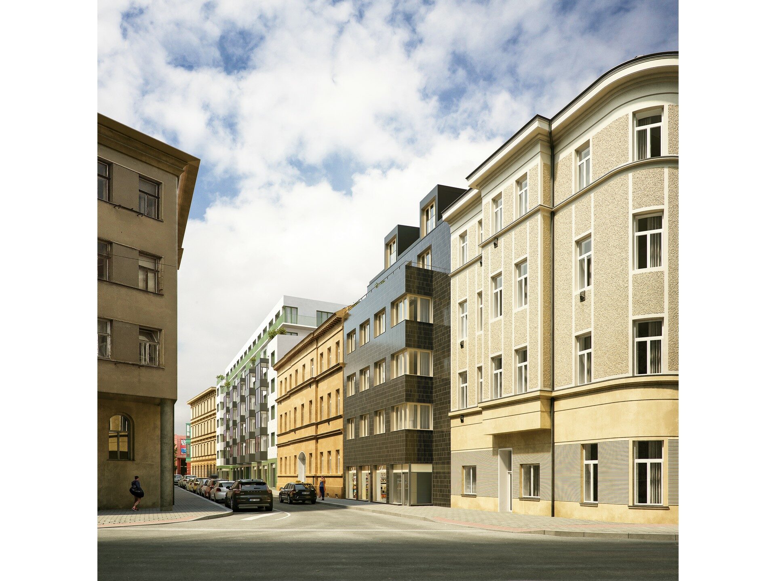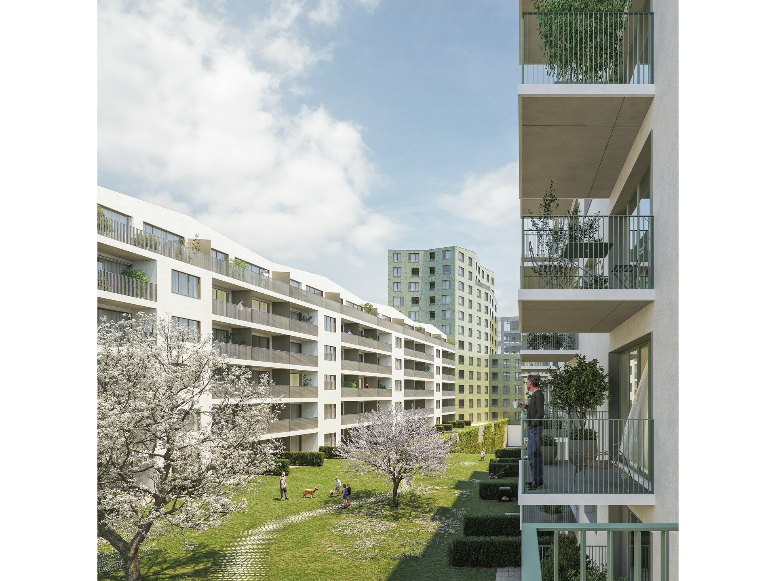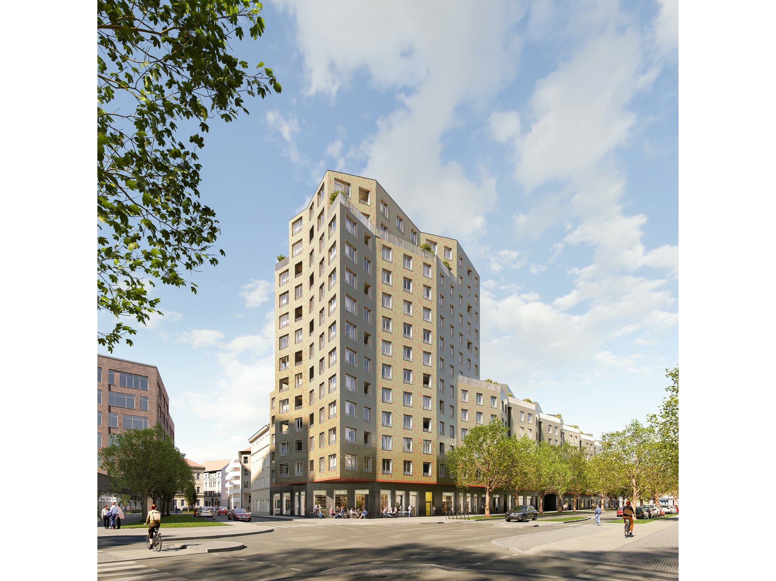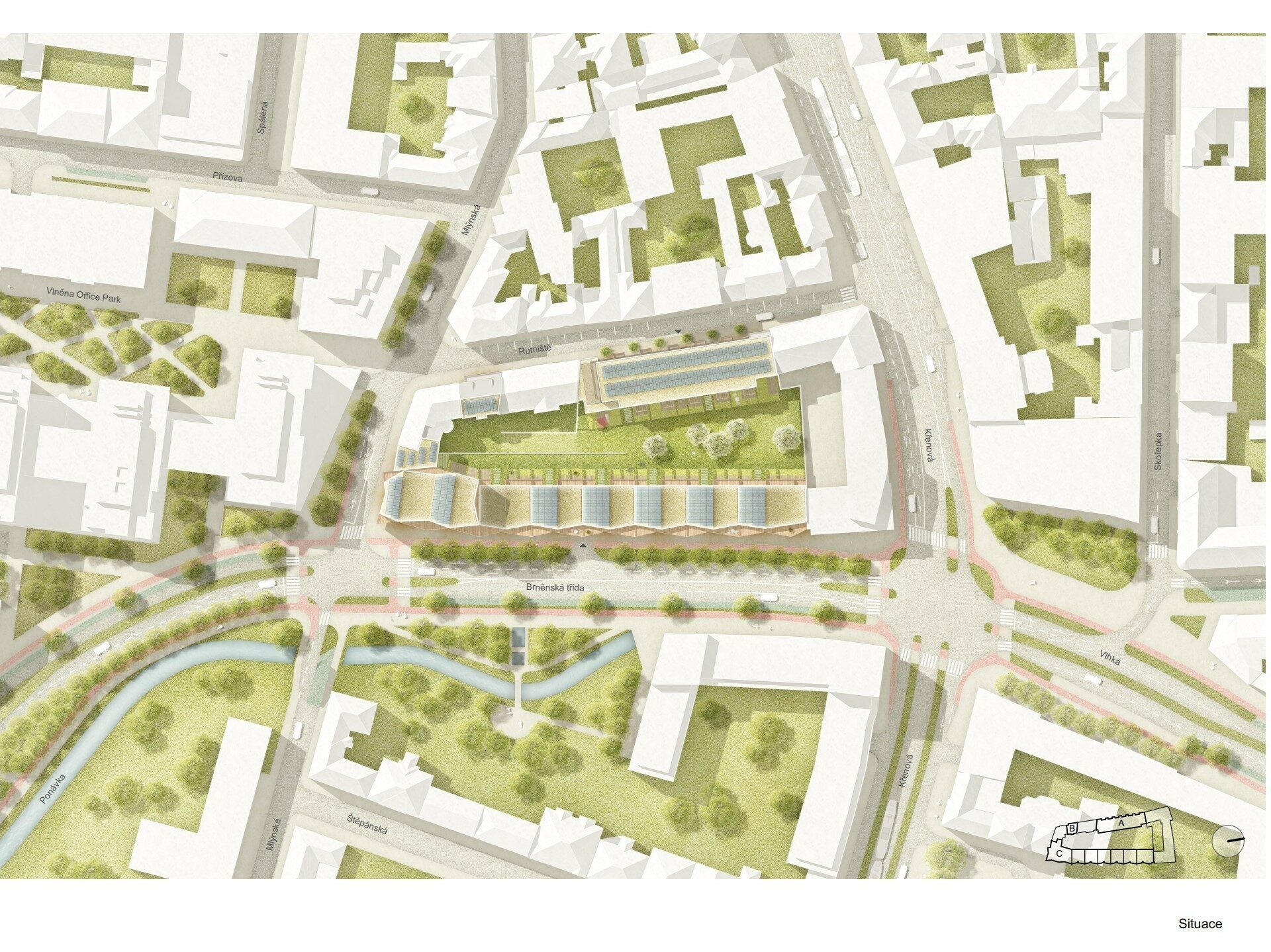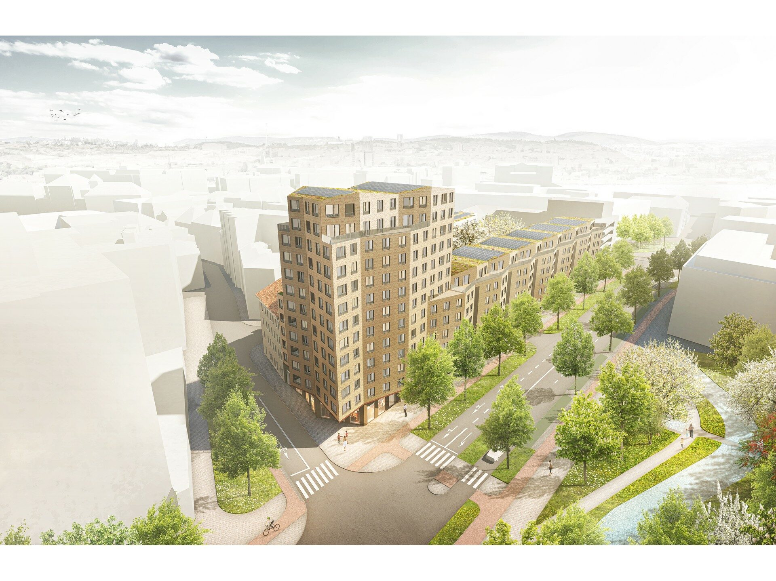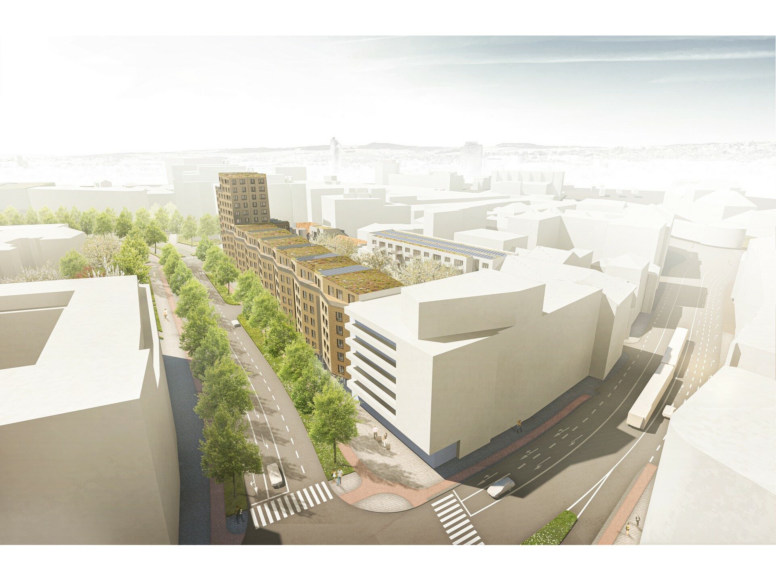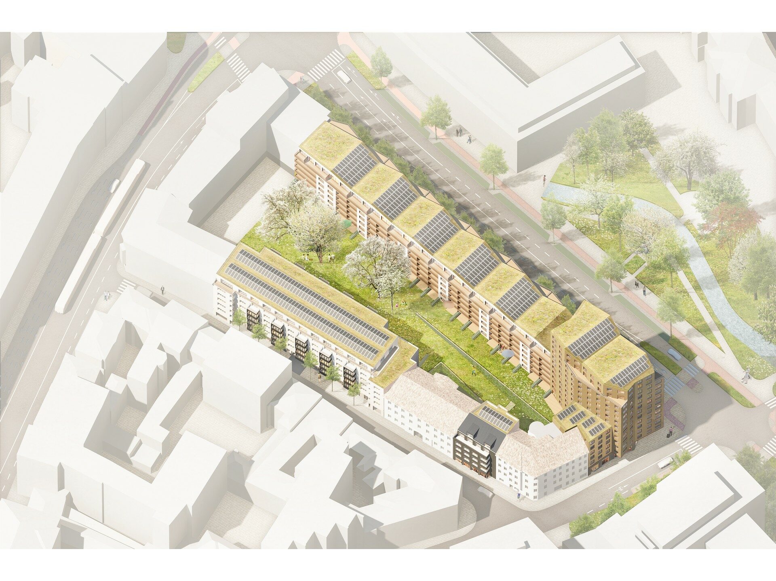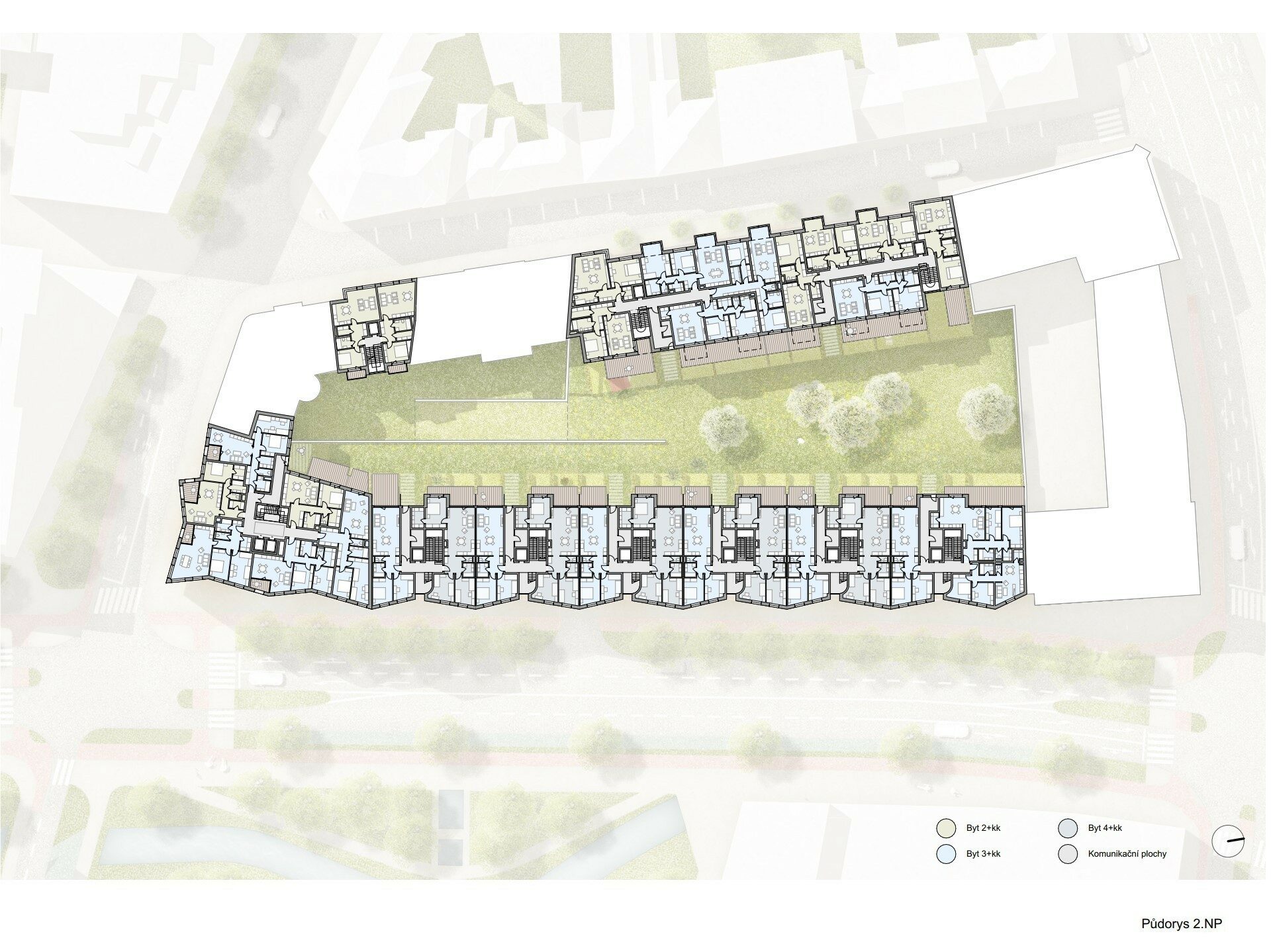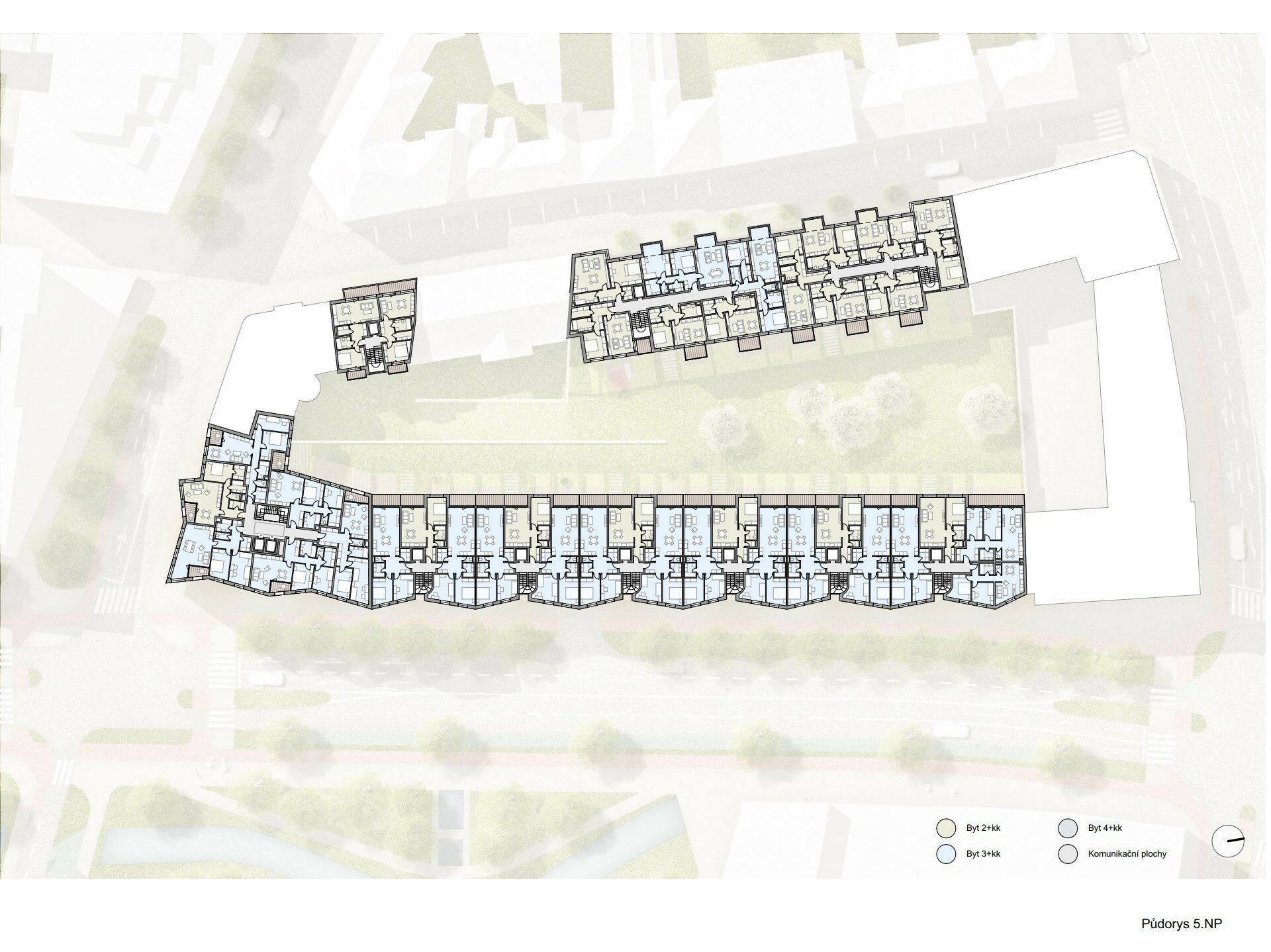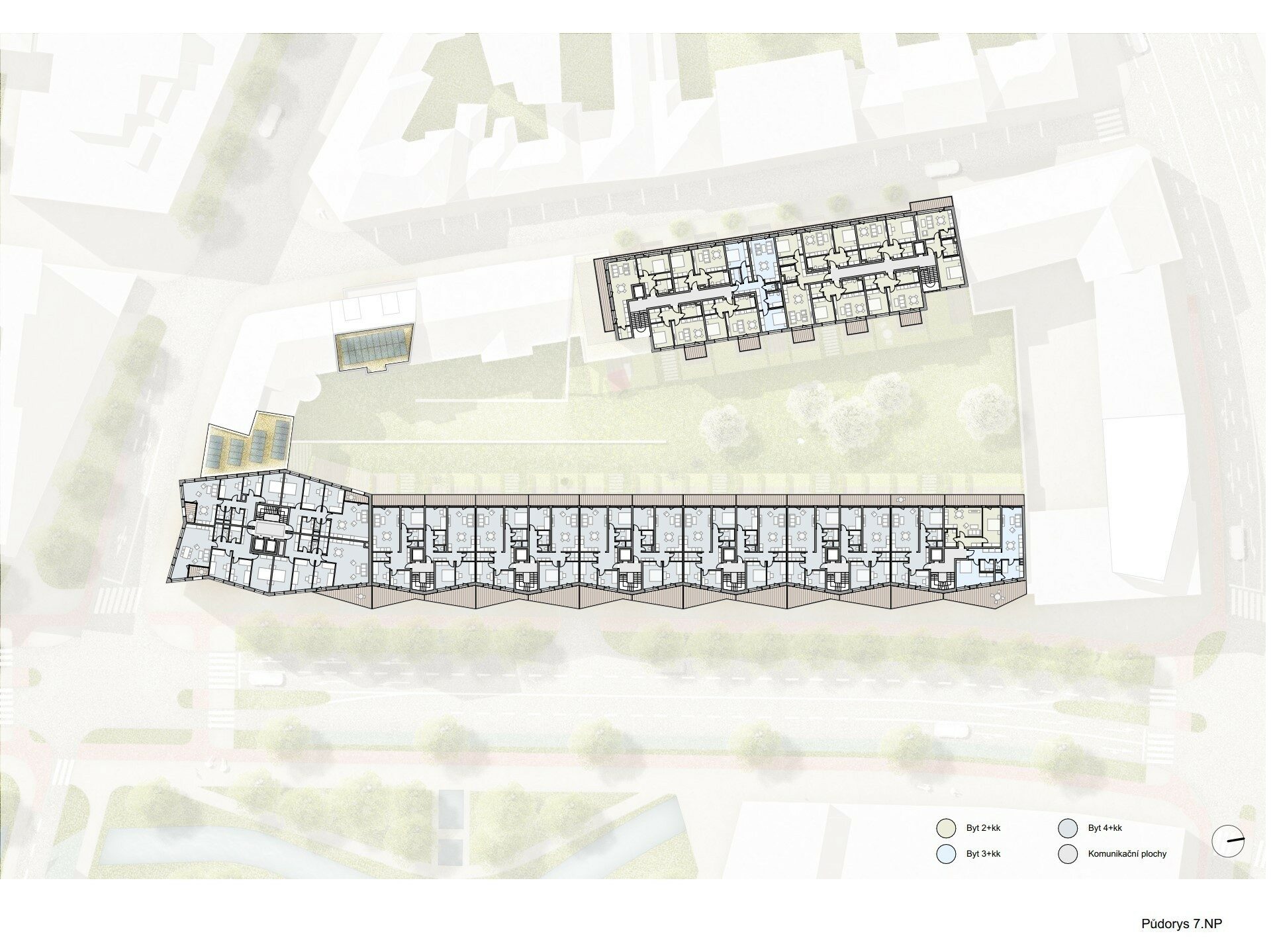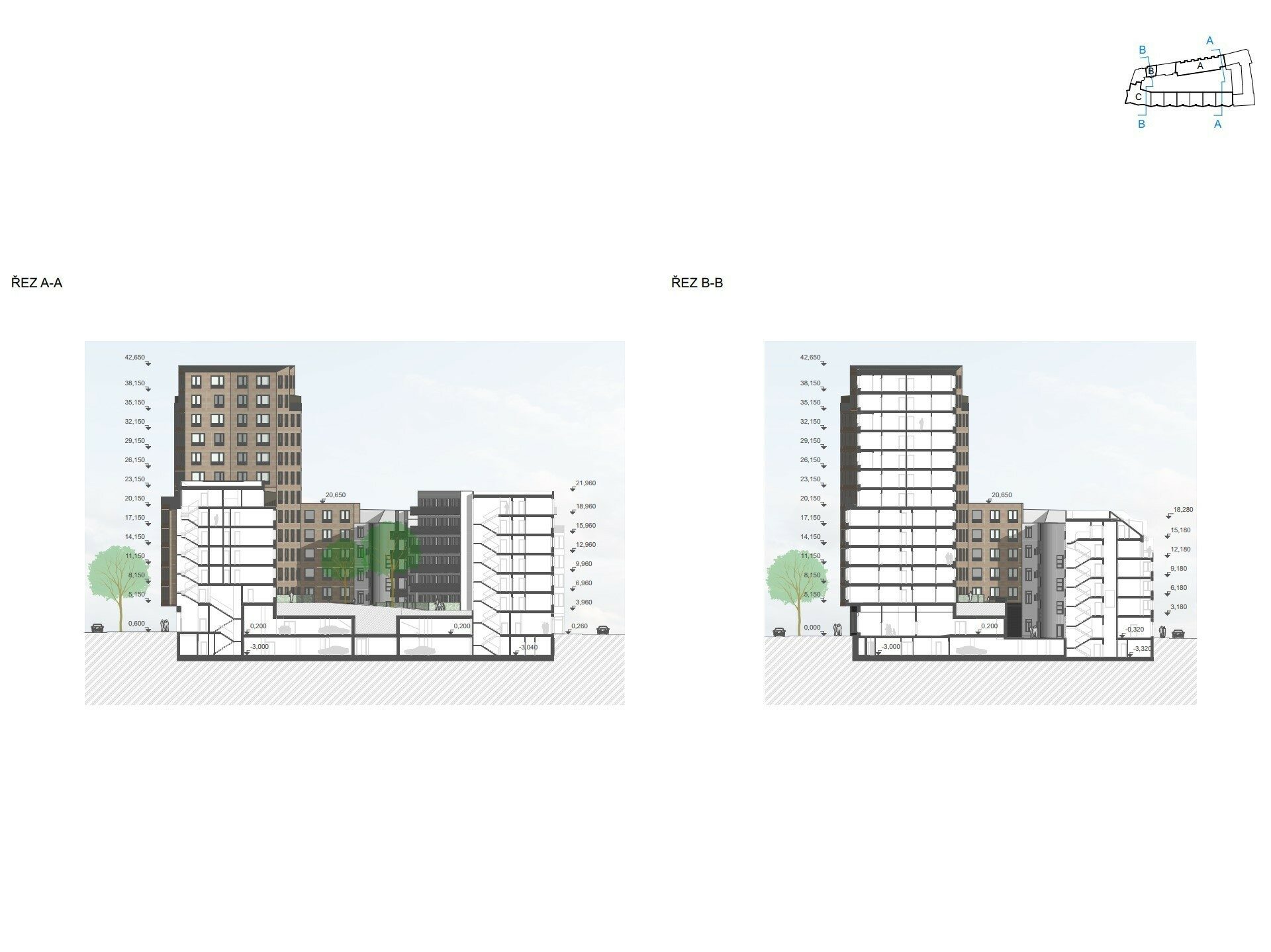Cooperative apartment houses Rumiště, Brno
2022 – 202?
| Team: | Richard Čech, Marián Kleimann, Petr Pelčák, Erik Petrus, Jan Sochor, Petr Soldán, Eva Wagnerová |
| Investor: | Statutární město Brno |
| Rendering: | Monolot, Pelčák a partner architekti |
We are developing nearly an entire block of homes along Nová Městská Avenue (New City Avenue) at a good downtown address. The façades of these buildings are not featureless – the individual buildings stand out. We took inspiration from a common element of the surrounding historical buildings: the bay windows. Each house has its own façade, and the street front takes on a distinctive character based on the dimensionality and rhythm of these façades. The living rooms open to the tranquility of the landscaped courtyard through loggias. The corner tower at the intersection of Mlýnská Street offers panoramic views of the Brno skyline from the apartments. For the first time in Brno, the project uses the live/work typology, so that the ground floor with storefronts facing the street is also directly accessible from individual buildings and their residents can use them for work or business.
Seriality is the theme of the design of the Nová Městská Avenue housing block. Yet this seriality will not only create a series, but also a strong form and an urban building as a unified whole. The street front is composed of individual buildings, i.e. individual façades. It thus has the scale and rhythm of a city street. However, the buildings don’t only have the same builder, but also one owner: the municipal housing cooperative. They are therefore a community enterprise, in addition to being a pilot project for affordable housing for the city’s young residents. Therefore, they should appear on their face as one (significant) project, i.e. as a whole. The question is: how can we create the typical form of a city street based on the buildings on the street front, where all the buildings are identical because they were built and have been owned by one cooperative for a long time, but at the same time they should create a distinctive form corresponding to the significance of the first municipal cooperative housing block of the 21st century in Brno – and in its center? This question is answered by the design of the façade in the form of a bay window. It is a characteristic element of the surrounding historic buildings, starting, for example, with the immediately adjacent corner tenement house by Ludwig von Förster (Křenová 20, 1862), through the next corner attributed to August Prokop (Křenová 34, 1870s) to the part of the opposite block by Vilém and Alois Kubů (Křenová 23–27, Špitálka 18a, 18b, 20, 1938–40). By using a form and typology common to the place, the project grows out of the context of the place and thus becomes part of its history and morphology. At the same time, it gives them a new interpretation, meaning and form. By reflecting on the genius loci, the project not only confirms that genius loci further, but also establishes and redefines it in a new way, which is natural and expected given the completely new urban situation it addresses and the new chapter in the history of the locality it shapes. That is, with regard to the Nová Městská Avenue, the first part of which establishes the look of the street front, and thus in fact the street itself. The revitalization of the eastern segment of Brno, i.e. the urbanization of a large continuous brownfield area of former textile factories, is conceived with the aim of creating the environment and atmosphere of a real city. The design treats the contextual motif of the bay window, common in the surroundings, in an unusual way. The bay window, or rather a pair of bay windows, is in fact the entire front of the building, whose double gable extending above the pavement gives it a concave shape of an embrace with the house entrance in its center. It is accentuated by a reverse plinth gable, set back behind the building line, which at the same time widens the too-narrow pavement given by the traffic design of the street. The serial arrangement of the diagonal bay windows of each building creates a continuous broken surface of the street front. Its characteristic is that it establishes a lively, regular rhythm in which each house is present. Its figure is emphasized by analogy with the façade plane, i.e. the pitched roof shaped by a curve, whose low saddle with a peak in the axis of the entrance terminates each façade with a gable. The individual buildings of the front are thus equally noticeable and yet equally important for the formation of the entirety. Indeed, each apartment is inscribed on the façade, is individually legible and at the same time co-creates its form, since the width of one of its folds is the frontal width of one apartment. Similar to the notes in a musical score, each is a special key and together they create a composition. It culminates with the vertical tower on the southern corner with Mlýnská Street. It grows out of the same way of modelling as the whole block, it is a natural and organic part of it, and at the same time it is a reaction to the development on the opposite side of Mlýnská Street with individual buildings of 9–10 administrative floors, i.e. about 40 meters high. The opposite part of the house block in Rumiště Street is based on the same principles, but adapted to the different situation of a narrow street. The pair of buildings again creates a distinctive figure set behind the street line, thus extending its profile and space, into which the narrow, orthogonal verticals of the bay windows are extended, giving it order and rhythm and through which each apartment is again inscribed on the face of this public space.
