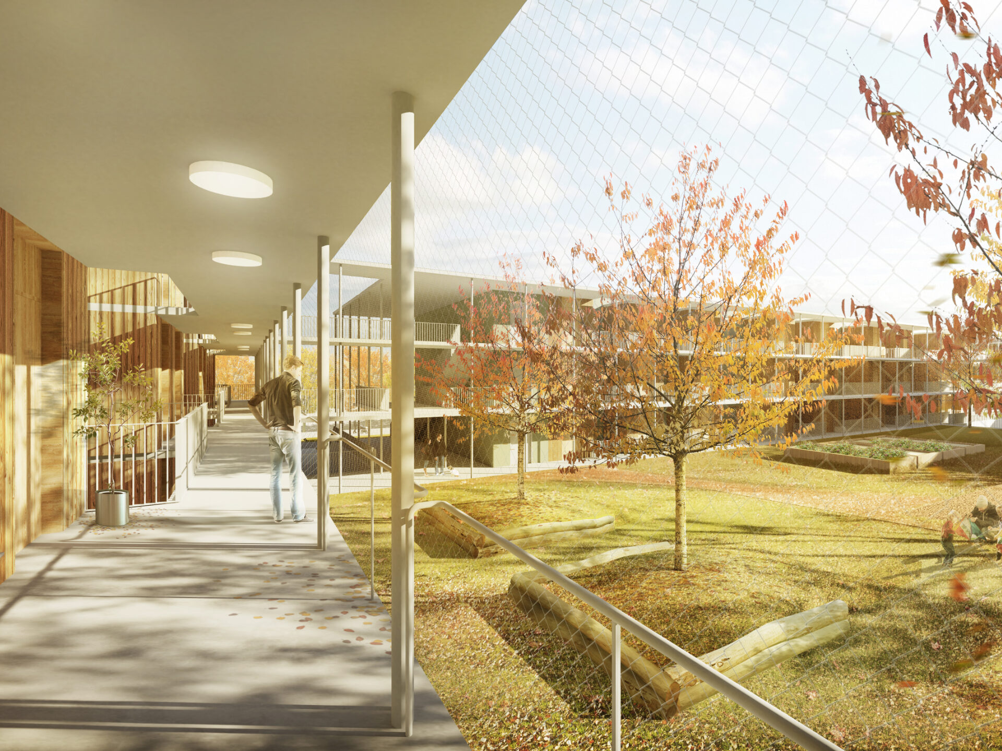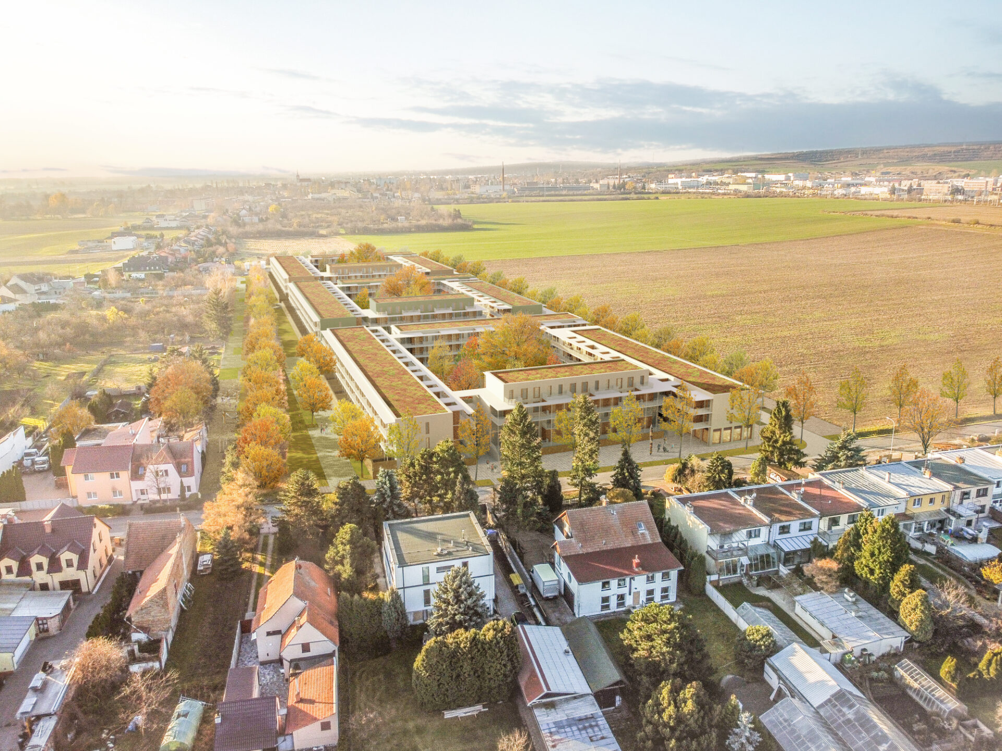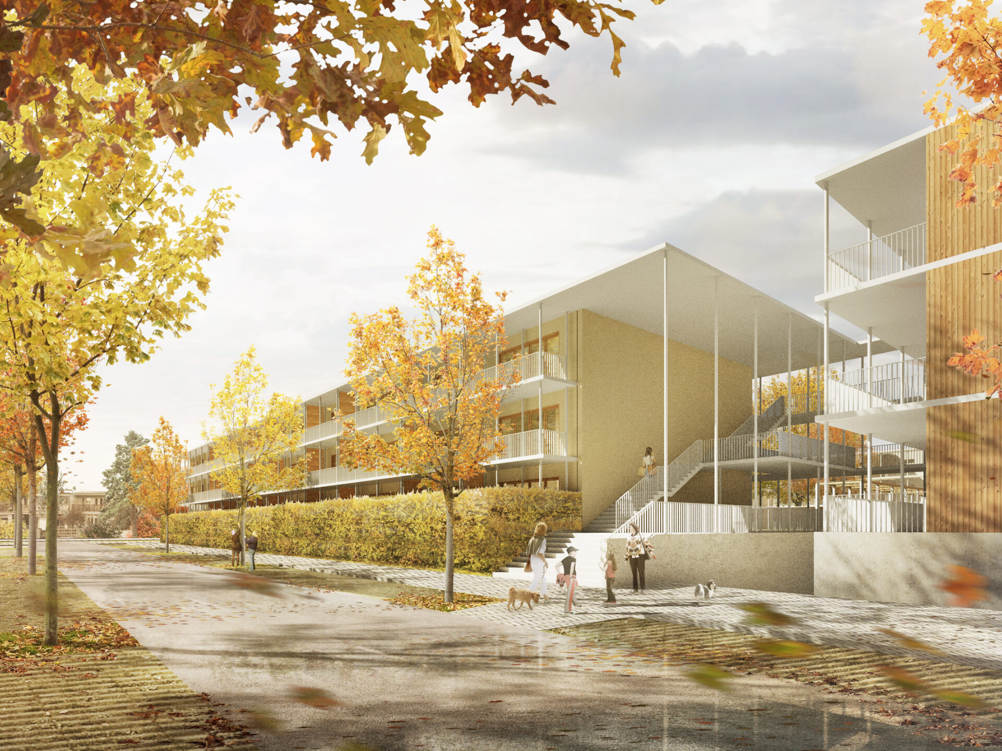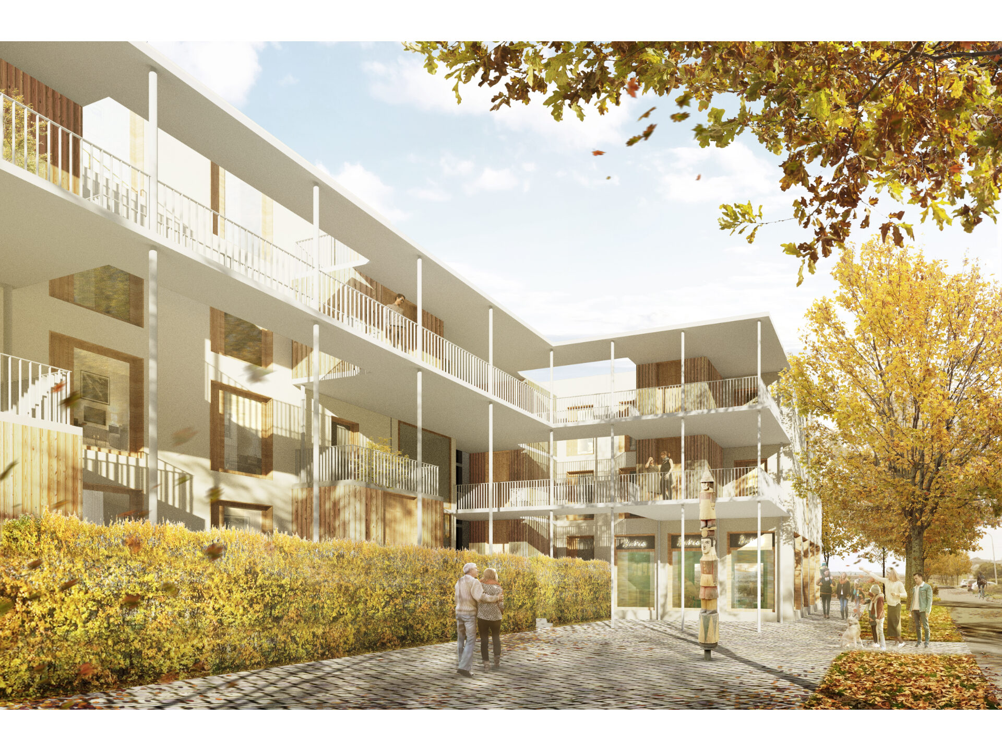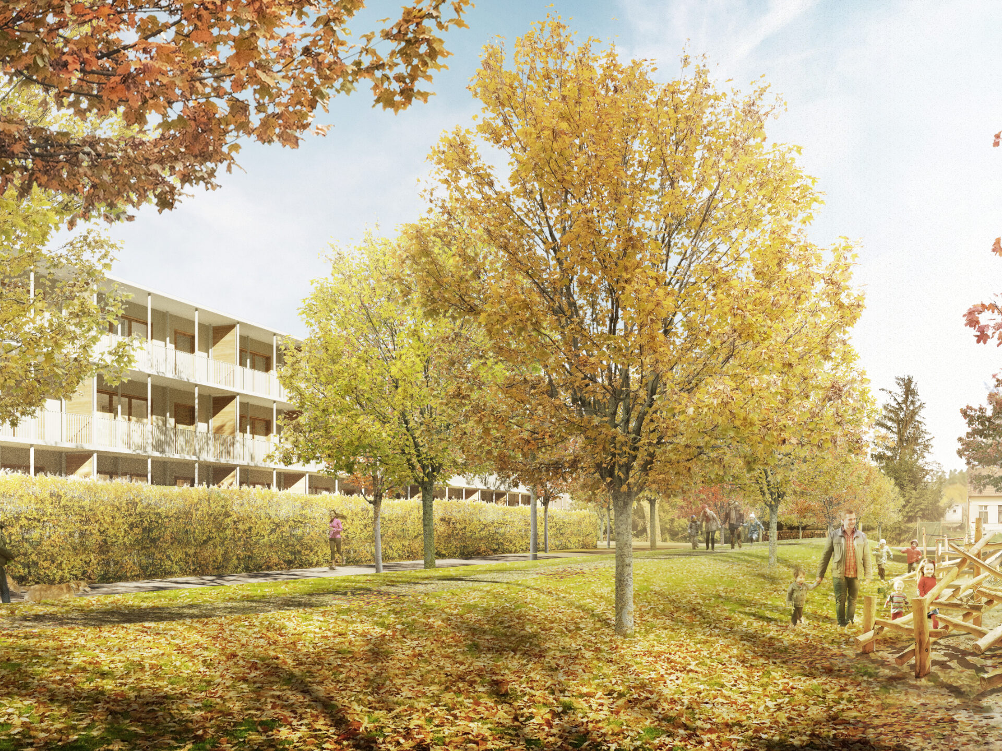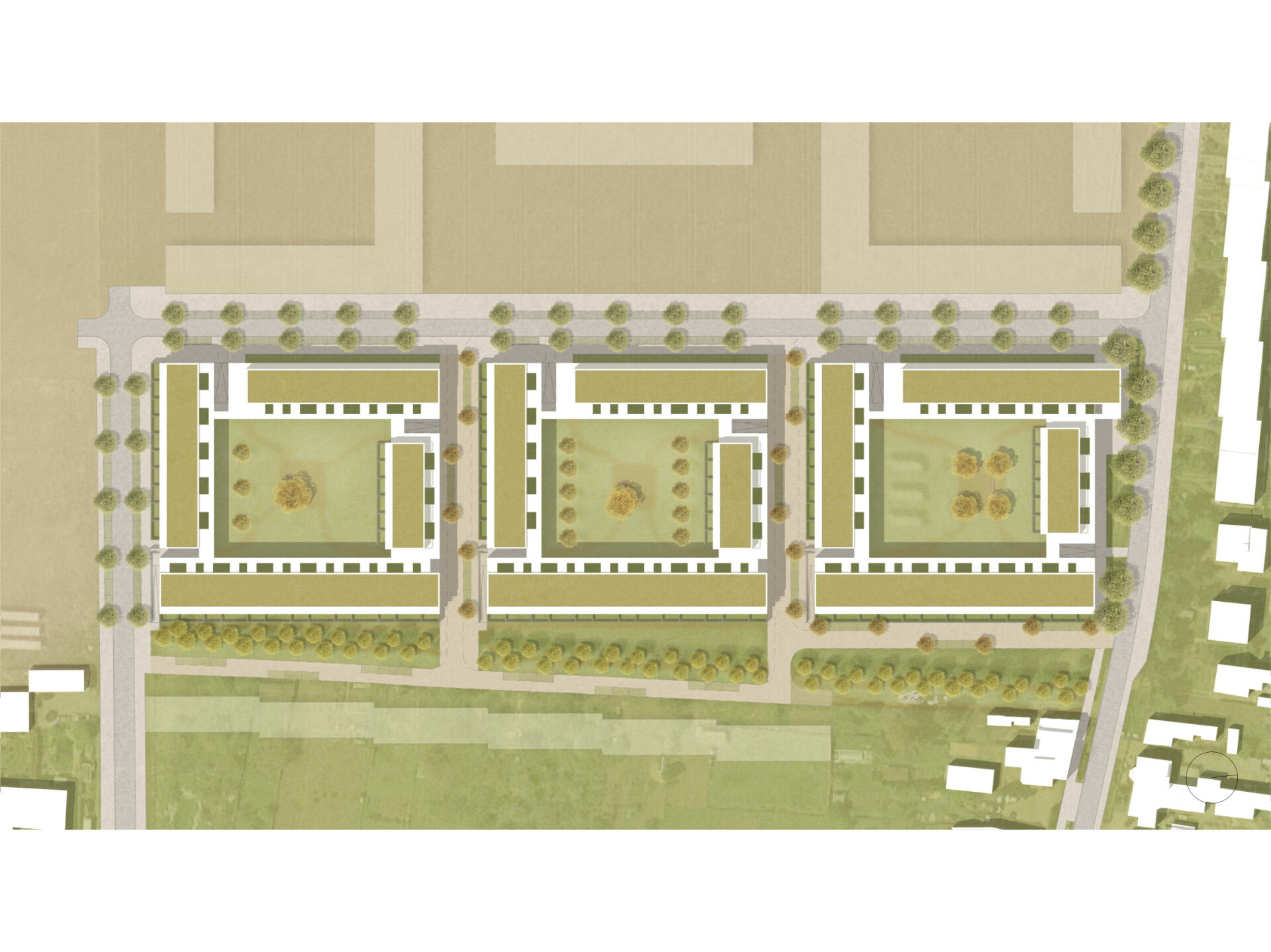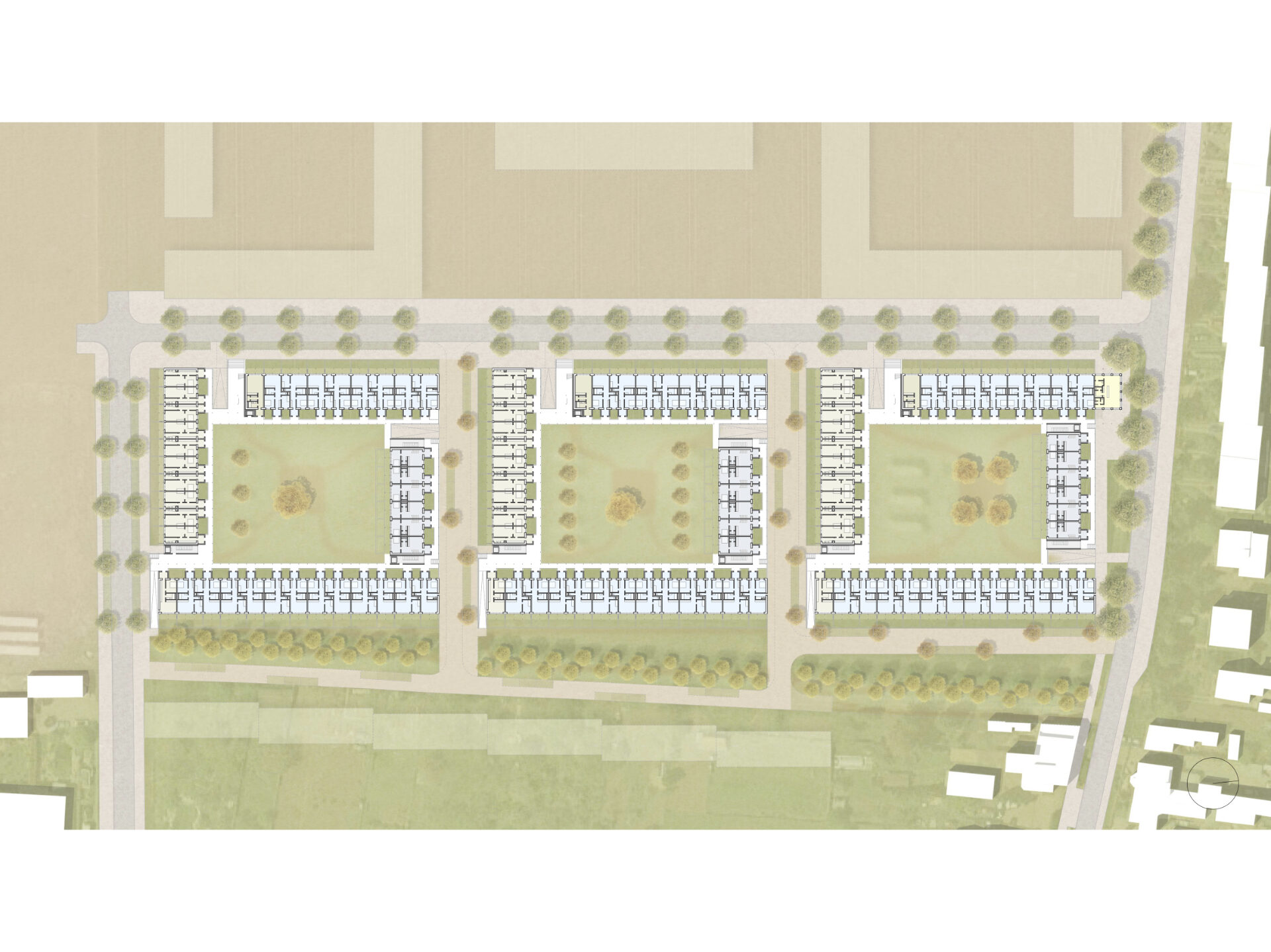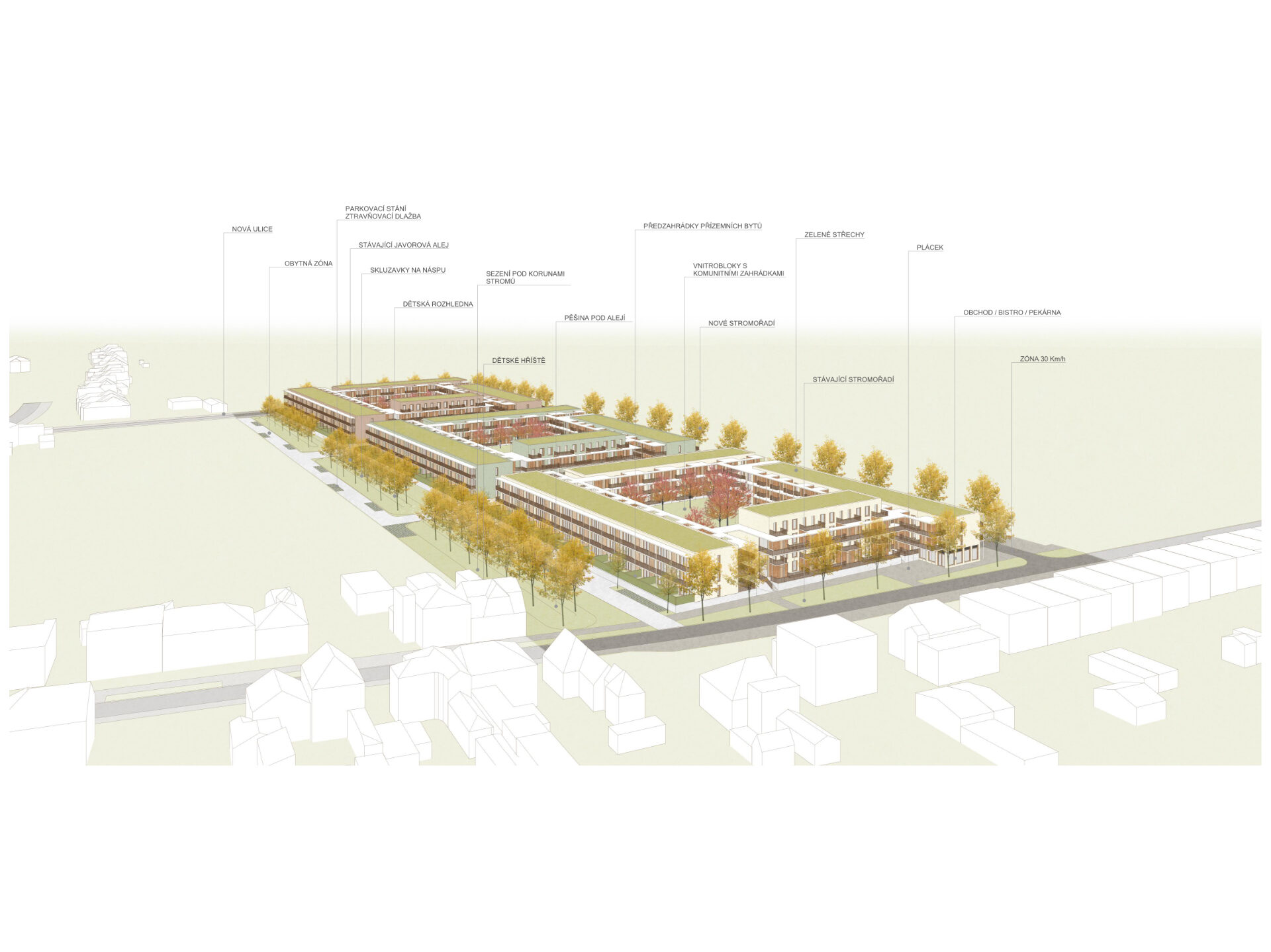Cooperative apartment houses, Brno – Přízřenice
2022 – 202?
| Team: | Richard Čech, Jakub Hanžl, Petr Pelčák, Anna Sergeeva, Petr Soldán/transport, Eva Wagnerová/landscape |
| Investor: | Statutární město Brno |
The proposed form of development connects the existing urban structure of the suburban village of Přízřenice with the planned relatively metropolitan structure of the development along the main street of the new development area, lying in the strip of blocks adjacent to the west. It shares the height and scale of today’s Přízřenice, although the future character can be seen in the urban structure of blocks along the radial street with the tram. With this in mind, the compact form of the development is designed to connect the new with the old, thus creating a whole. This not only saves construction costs, but above all it enables the creation of low-rise housing while still meeting the required number and size of apartments; thus the size corresponds to the current look of the surroundings.
The simple masses of buildings, with their earthy shades of plaster, are garlanded with the white lace of verandahs and galleries. Together with the climbing plants and trees in the streets, they give the ensemble plasticity, and a pleasant scale that corresponds to the surrounding housing. The materiality of the design, i.e. the plaster of the facades and the wood of the entry foyer and window frames, corresponds to the character of the surrounding village housing and the scale created by the size of the window openings and the overhanging verandahs and galleries. The proposal envisages large unbuilt areas of courtyard gardens and preserves the existing high-quality vegetation – an alley of trees on the eastern edge of the territory – from which it establishes an axis of residential public space, park or village green at the junction of the proposed and existing housing.
All streets, except for a transverse constant service street on the western edge of the development, i.e. on the side facing away from today’s built-up area of Přízřenice, are designed as a residential zone with a speed limit of 30 kph and incorporate traffic calming measures. Trees are planted along the streets. All parking spaces for future residents are located in an underground garage. A shop or service establishment (bakery, snack bar, café, etc.) is proposed on the corner of Moravanská Street.
The new housing development is located in a field west of today’s Přízřenice, a former village that is now a suburb of Brno. Its scale and atmosphere were determined by searching for a form of new municipal apartments. The resulting development inserts itself into the territory in a way that respects its suburban character. In contrast to all previous land use plans, the development is exclusively proposed as low-rise (two-storey, with one set-back storey in the northern wings of the courtyards). Its materiality is a reflection of its surroundings: the plaster of the facades and the wood of the entry foyer and window frames correspond to the character of the surrounding, originally village buildings, as does the scale created by the size of window openings and overhanging verandahs and galleries.
The chosen urban typology entails large vegetated areas of courtyard gardens. It preserves the existing alley along Moravanská Street and the maple tree alley on the eastern edge of the site, which forms the axis of the designed residential, public space. All of this combines to create the quality or livability of the environment.
