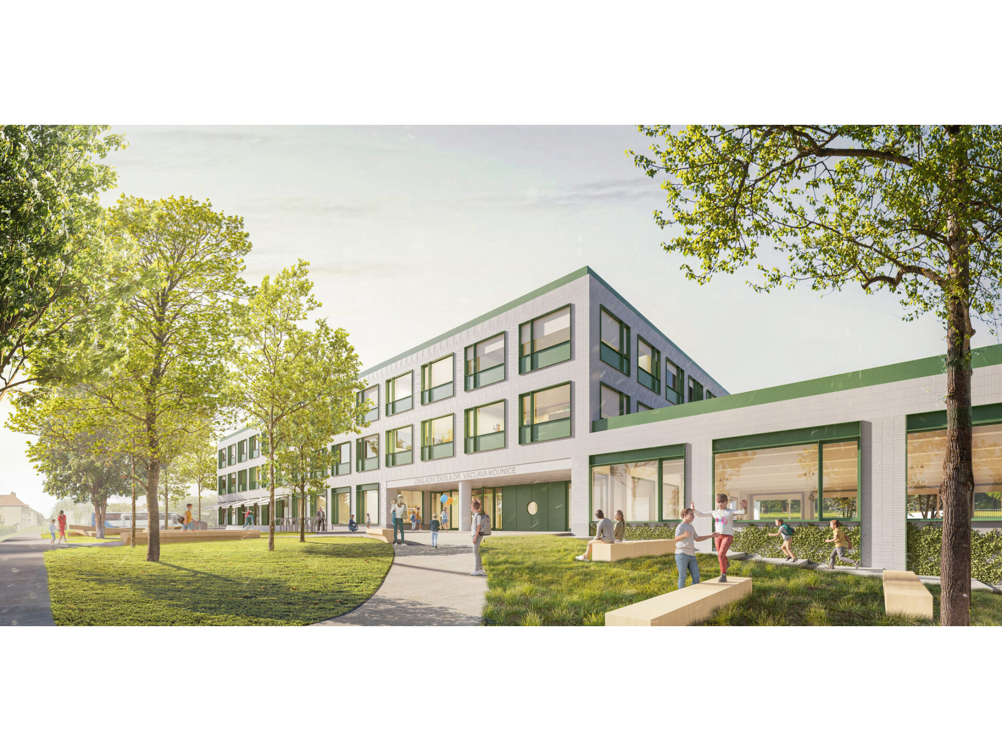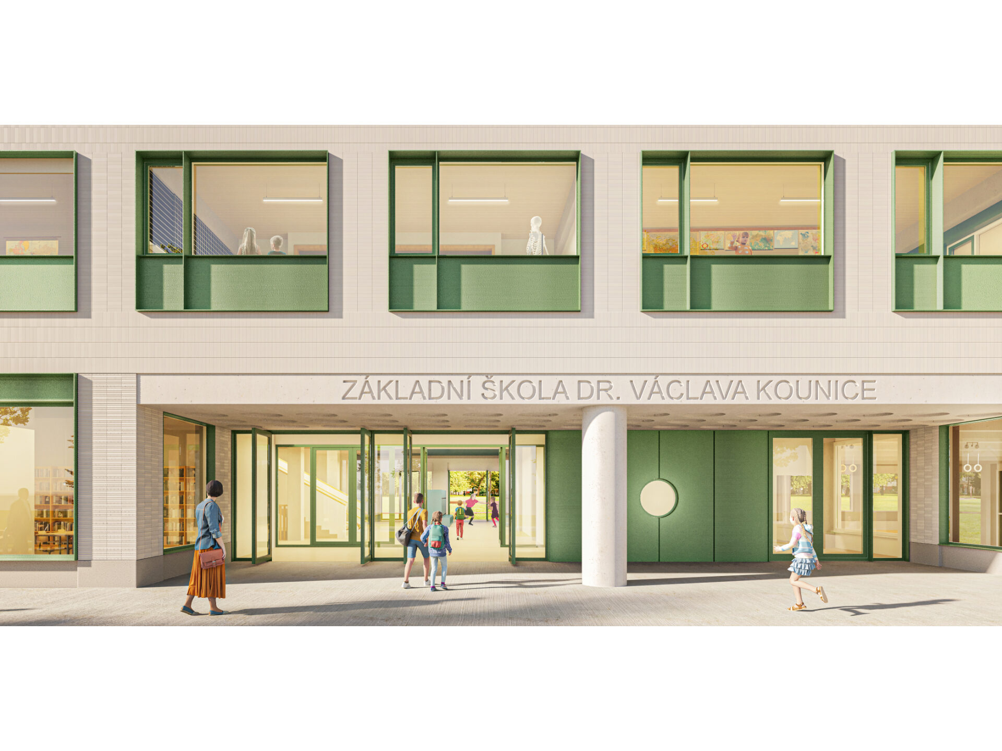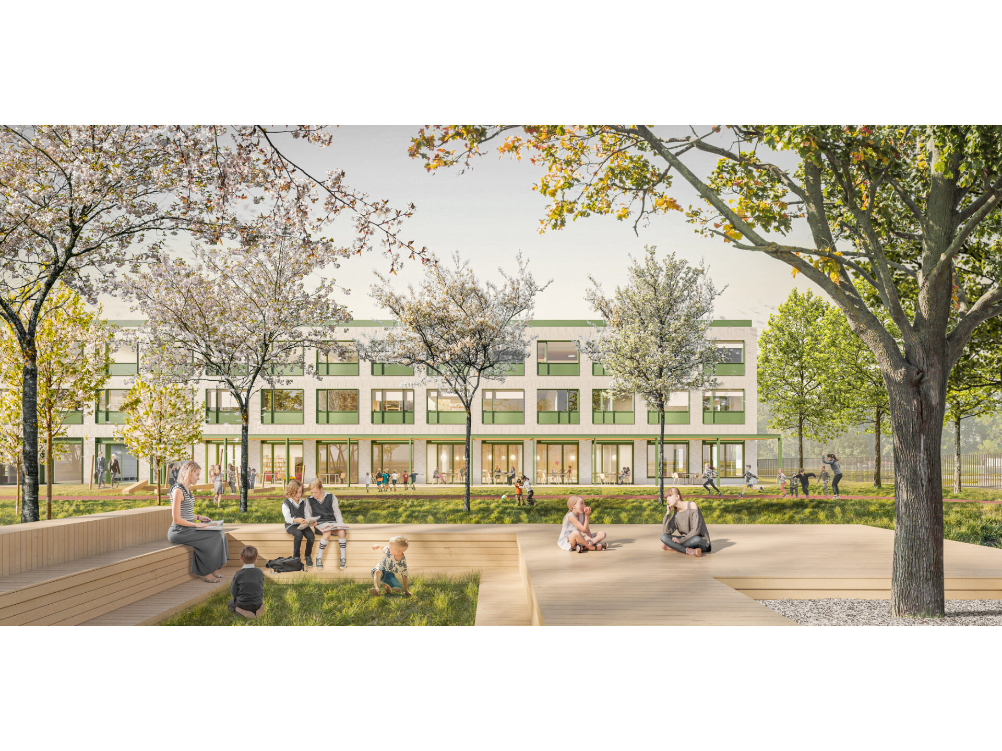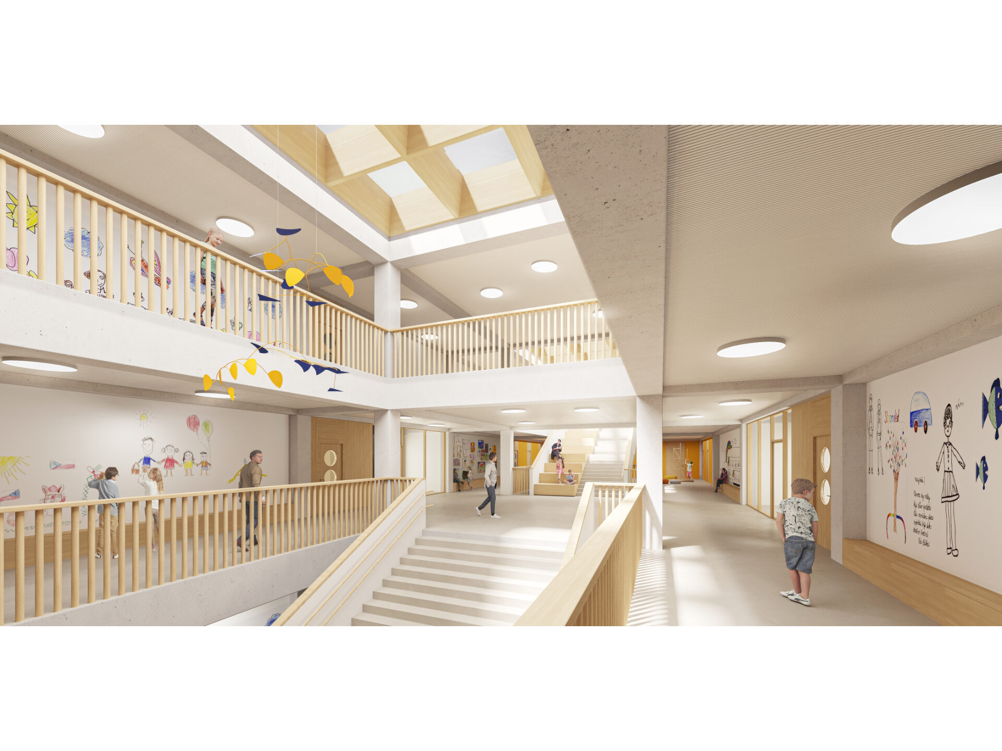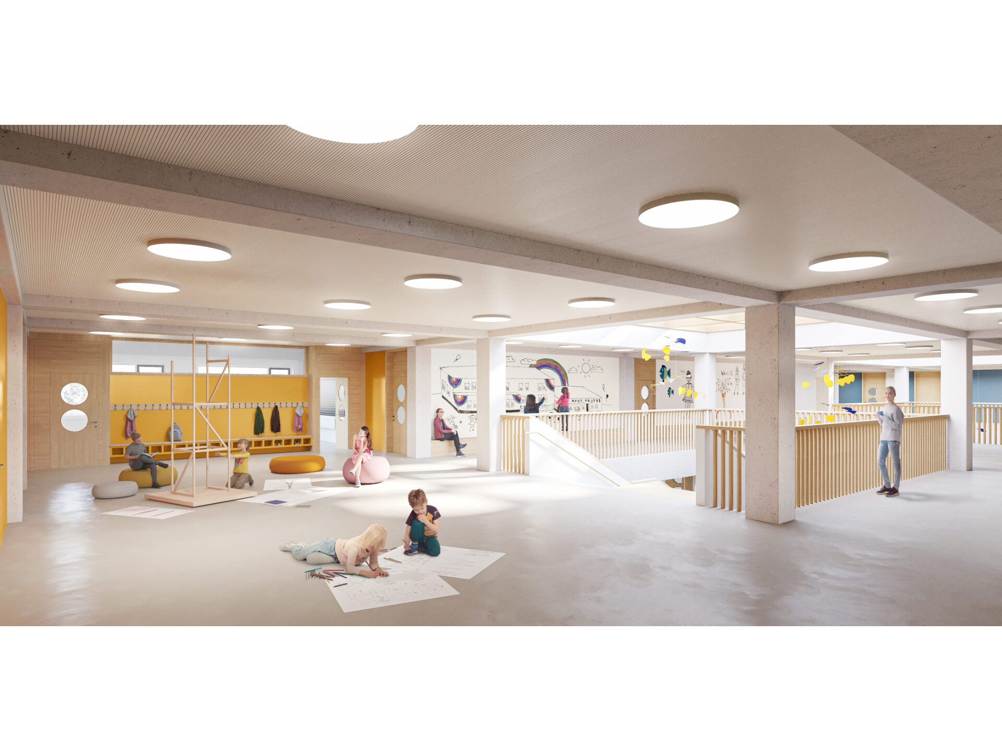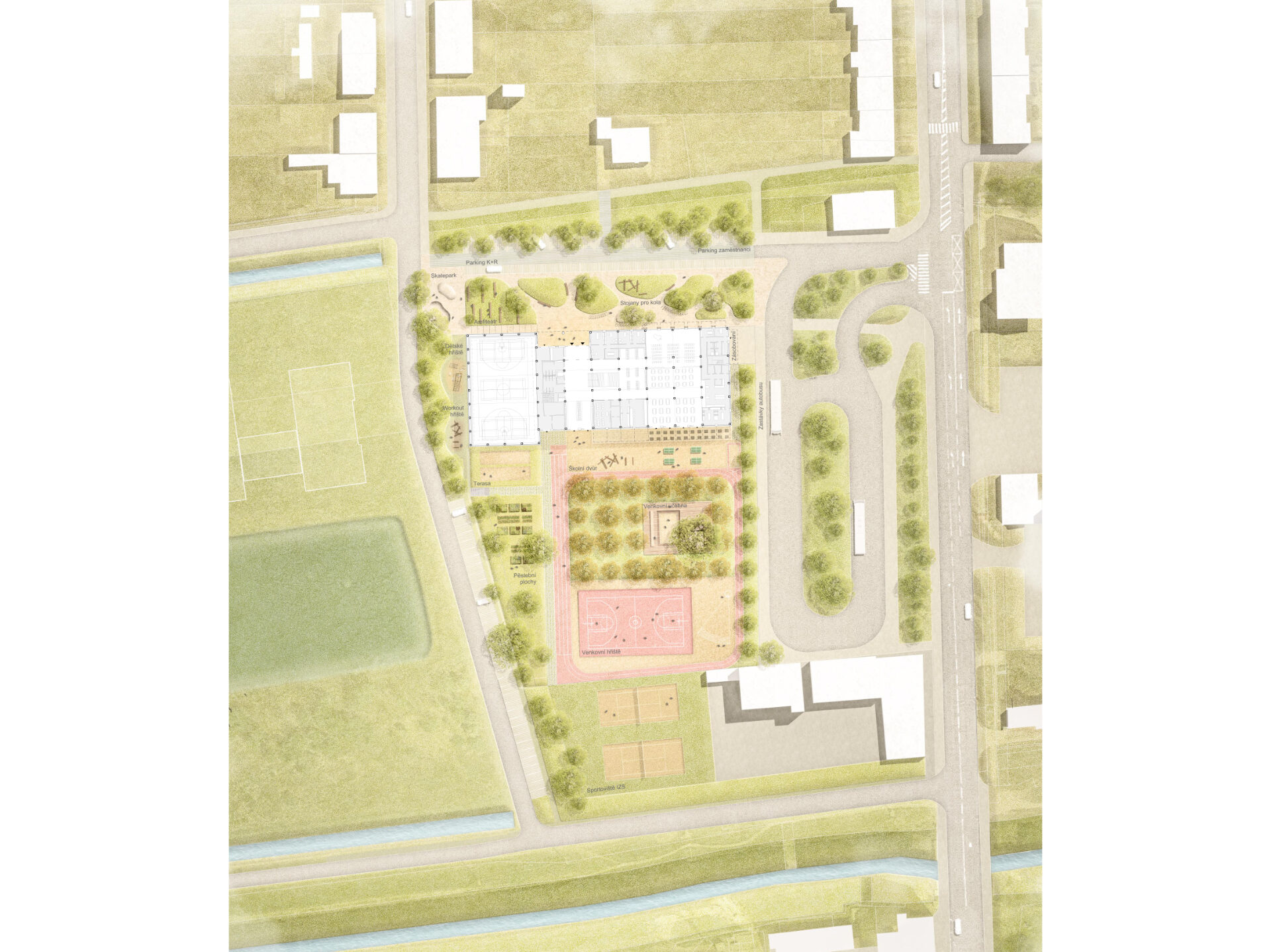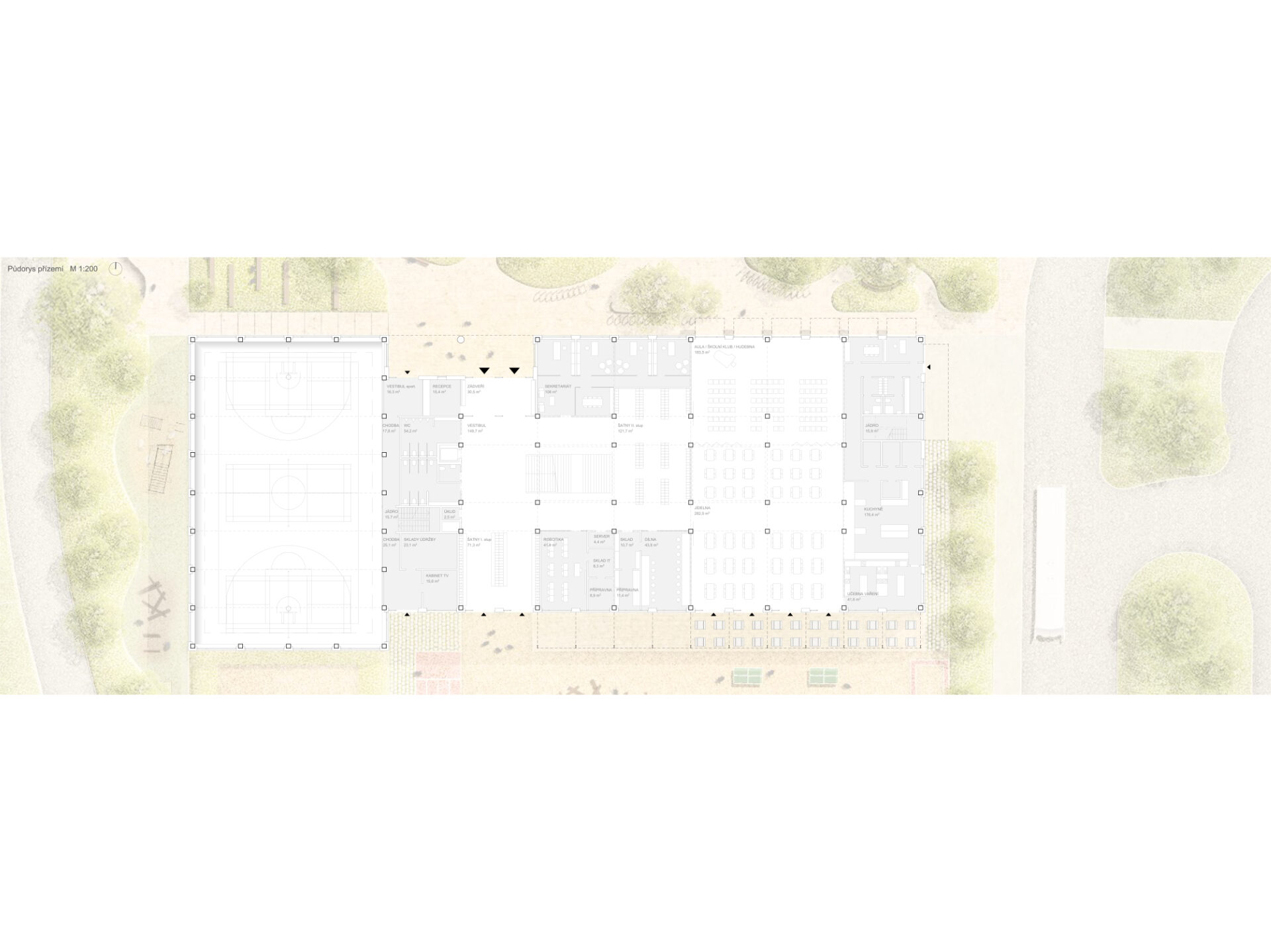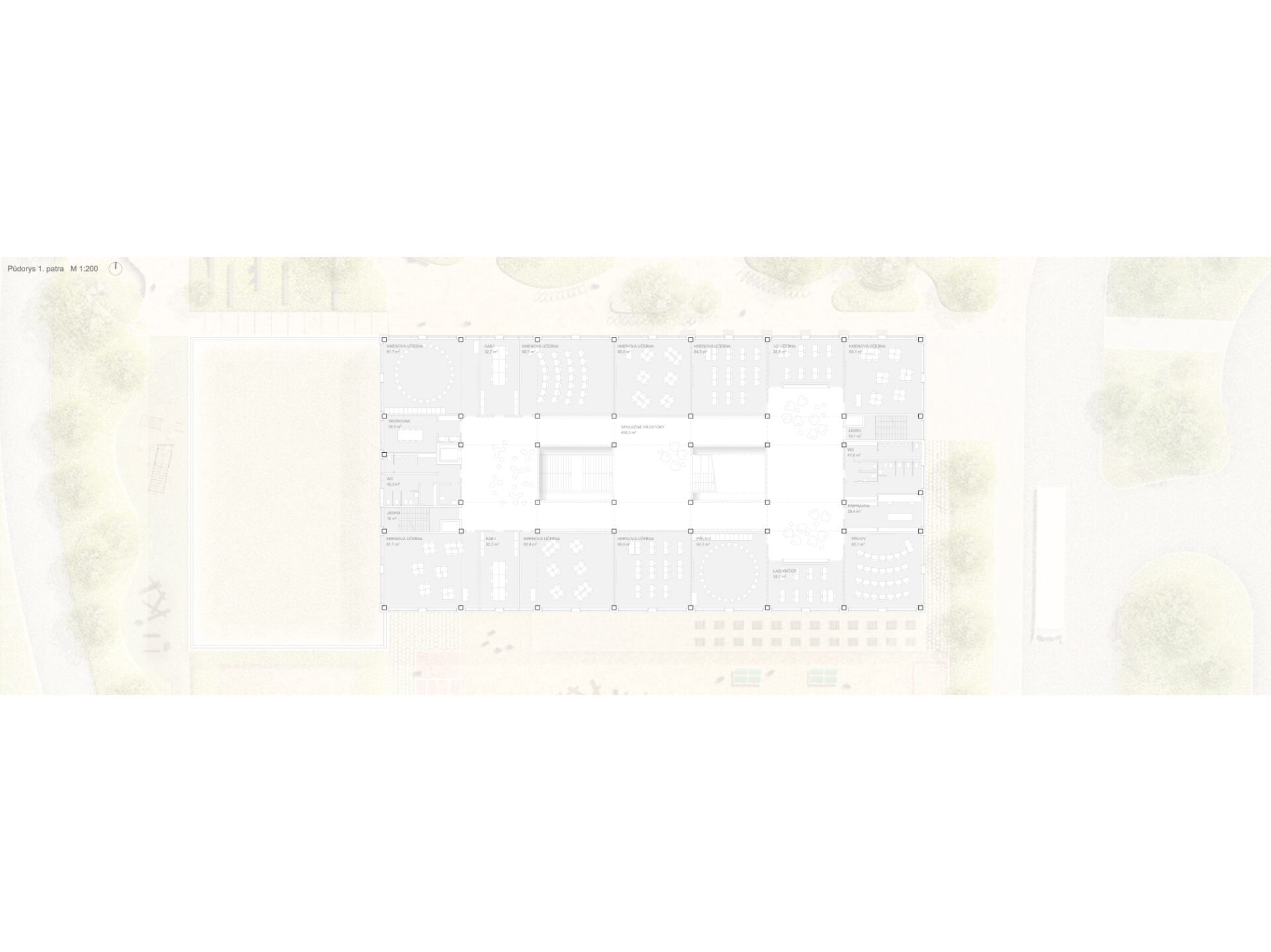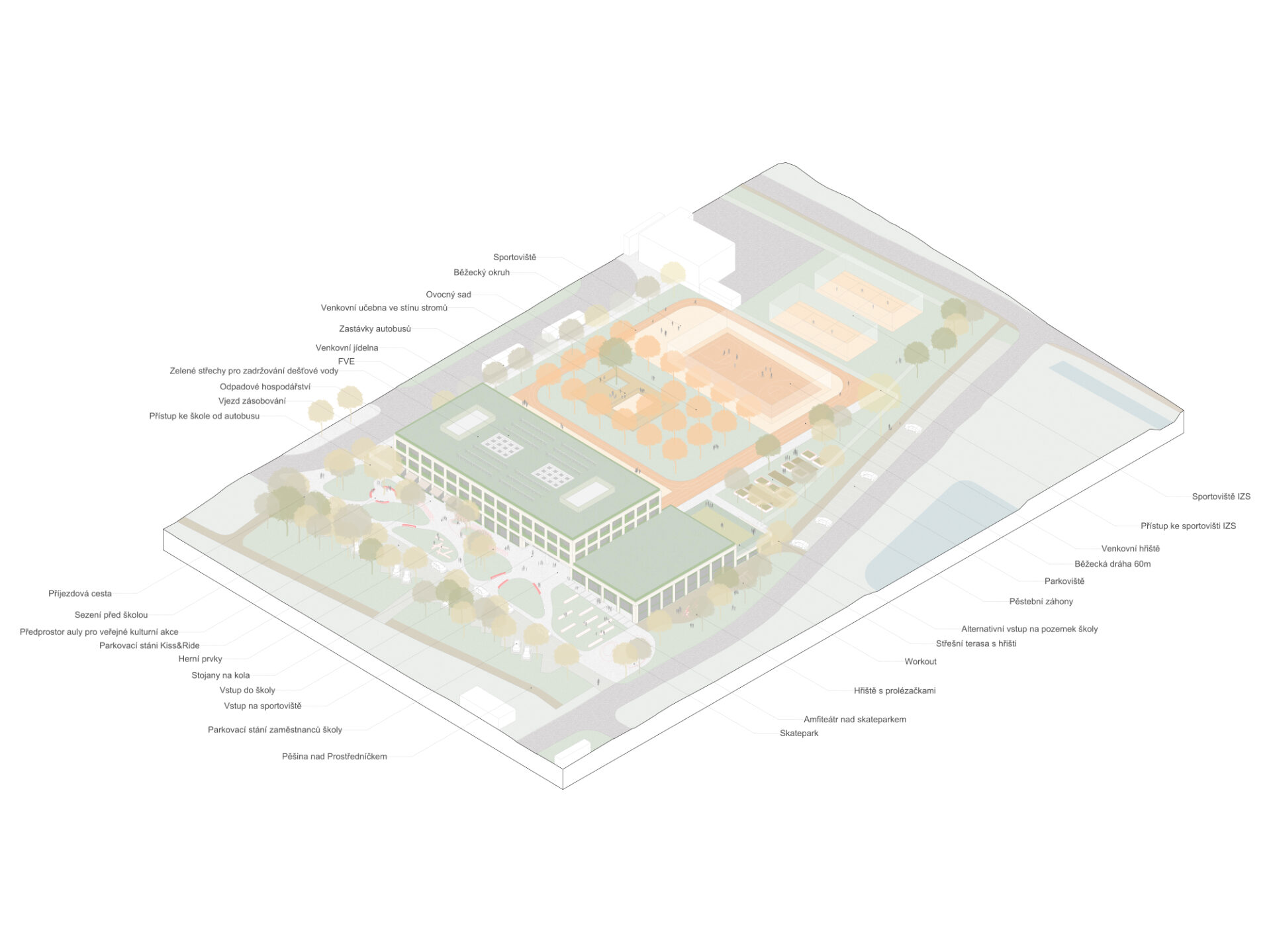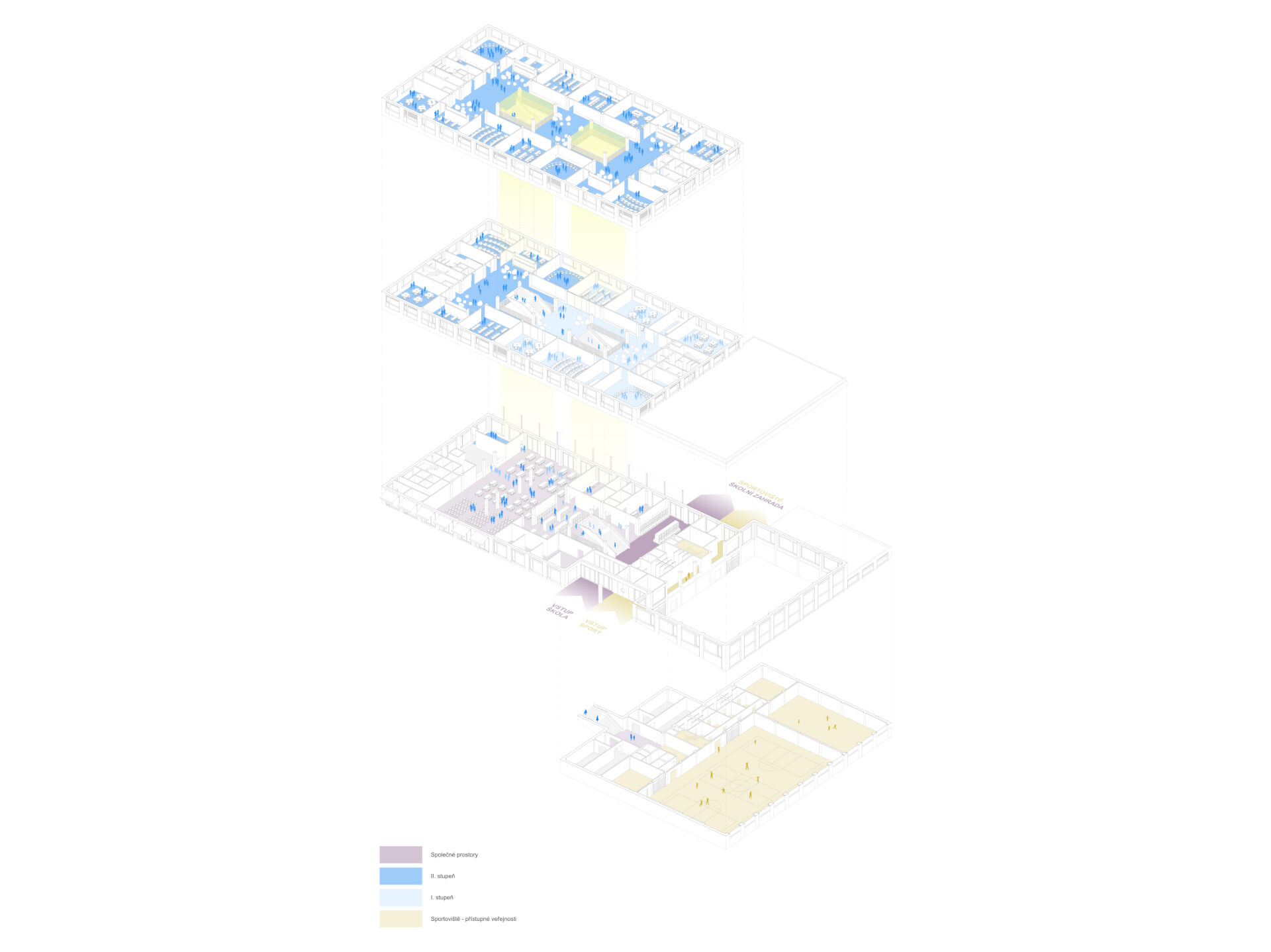Community school Slavkov
2022, closer competition, second prize
| Team: | Richard Čech, Jakub Hanžl, Tereza Macanová, Petr Pelčák, Václav Slíva, Jan Sochor, Petr Soldán/transport, Eva Wagnerová/landscape |
| Investor: | Dobrovolný svazek obcí Dr. Václava Kounice |
| Rendering: | Atelier Brunecký |
The school’s front faces the town, and the side is turned towards the bus terminal. In front of the facade, the alley of trees, together with individual trees and the modified terrain morphology, creates a clearly defined public space – an entrance plateau; behind it, there is a clearly shaped school garden and sports area. These spatial qualities, i.e. the public spaces and urbanistic and symbolic relationships, will be preserved even after the revitalisation of the transport terminal: sooner or later it will be shut down and urbanised. Today, however, we are not able to predict or influence the form or purpose of the future redevelopment. Thus whereas the form of the urbanisation of Československé armády Street remains open, the form of spatial and urban relationships, and the qualities of the school, is fixed by the proposed arrangement. This is also achieved through nature, i.e. greenery, which constitutes one of the layers of urban planning and architecture, and simultaneously makes the natural world an inherent part of the world of schoolchildren. The public spaces created by the building, the building itself, and the trees and vegetation around it are equally essential components of the design, and only together do they form a unified whole.
Layout of the programme and area, public spaces
The construction programme is designed in a single building, which has a rectangular floorplan with the longer sides in the east-west direction. This compact floorplan framework is a platform for situating two parts that are different in height yet functionally and materially related and interconnected – the school and the sports hall. The school is located in the upper part of the area near Československé armády Street at the level of the bus terminal, and the sports hall is located in its lower part, near Nerudova Street, at the level of the hunting association grounds. Such a layout is very elegant (in the sense of mathematical elegance) because it solves a number of issues or problems in one stroke. It is very compact, and thus economical in terms of operation and investment. It uses the existing terrain morphology and minimises excavation work. The sports hall, which has a different height and a different scale than the school’s volume created by classrooms, is an organic part of its building mass, it shapes its figure. The school stands level with the vegetated terrain, while the school gym seamlessly connects to it by sinking down into the western edge of the grounds. The school building has a clear front facing the castle and church, towards the town centre, and a clear back, propped up against the school garden. The school takes a sideways approach to the undecided circumstances that will bring changes in the environment that cannot be estimated today, such as the giant bus terminal to the east, possibly oversized today and shut down tomorrow, and the planned apartment building in the west, because changes in the lateral areas will affect it the least – a small body check from the side shouldn’t knock us down. The school also naturally connects the Československé armády and Nerudova streets, and thus both of the area’s elevation levels. It will create this connection through the figure of its building mass and at the same time by the public space in front of the entrance facade, a rectangular park-style square defined by the alley of trees around the perimeter – a connection thus formed by the building and trees, a joint work of people and nature. Environmental considerations are an inherent feature of the design – the compact mass of the building with a heavy shell and limited glazing area, and the correct orientation to the cardinal points (i.e. to the solar heat load), are decisive criteria for energy-saving operation. Modifying the outdoor spaces and areas establishes the project’s natural and highly efficient blue-green infrastructure.
