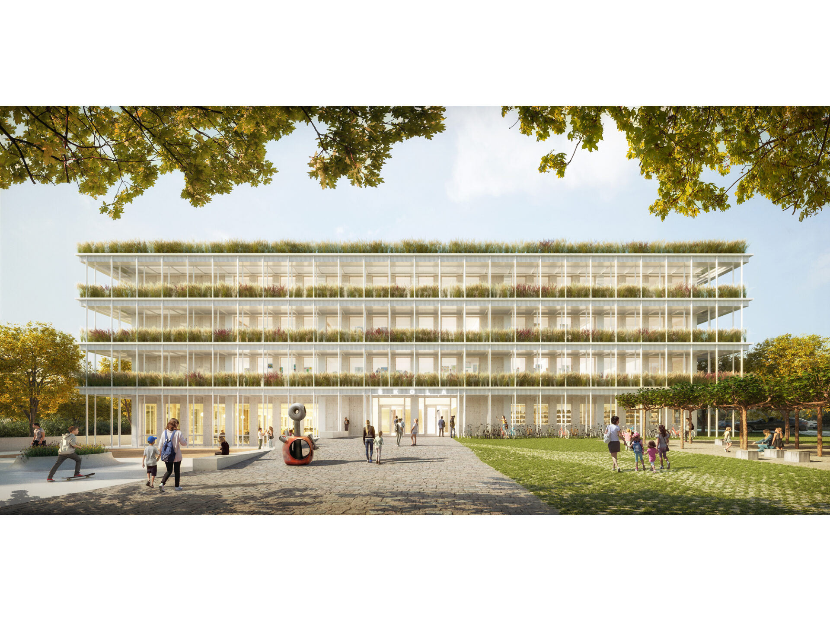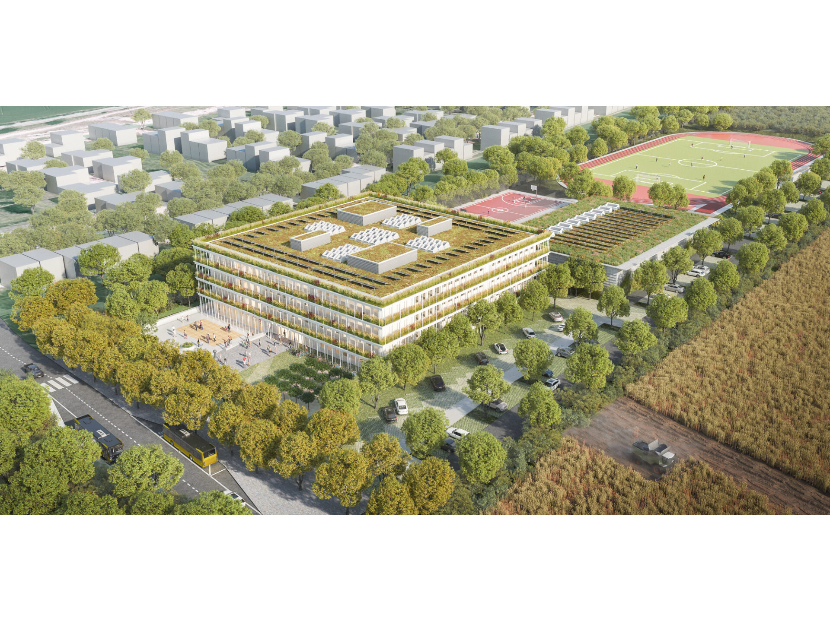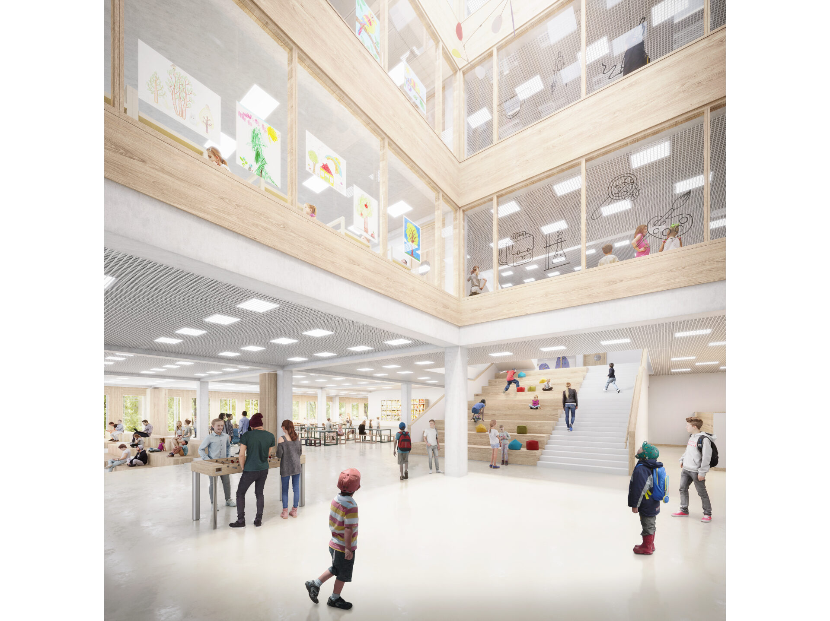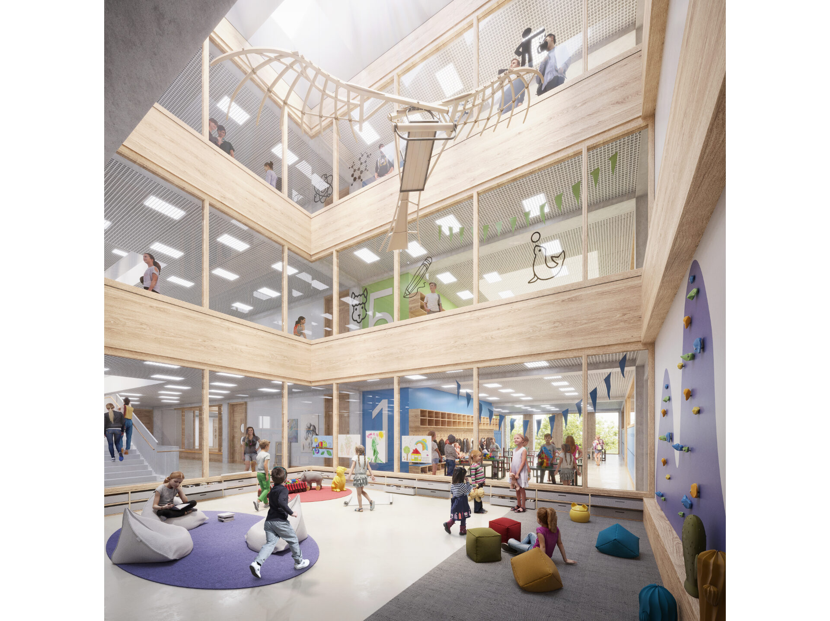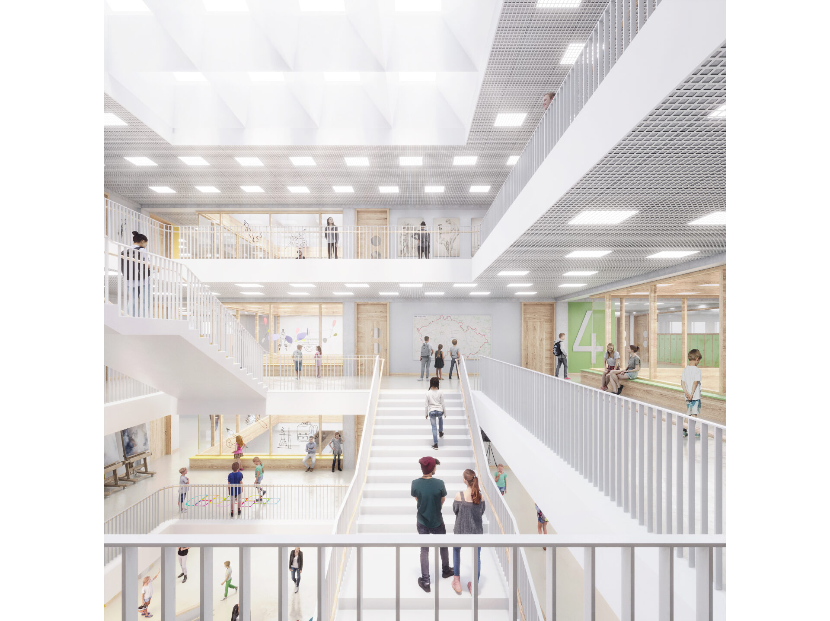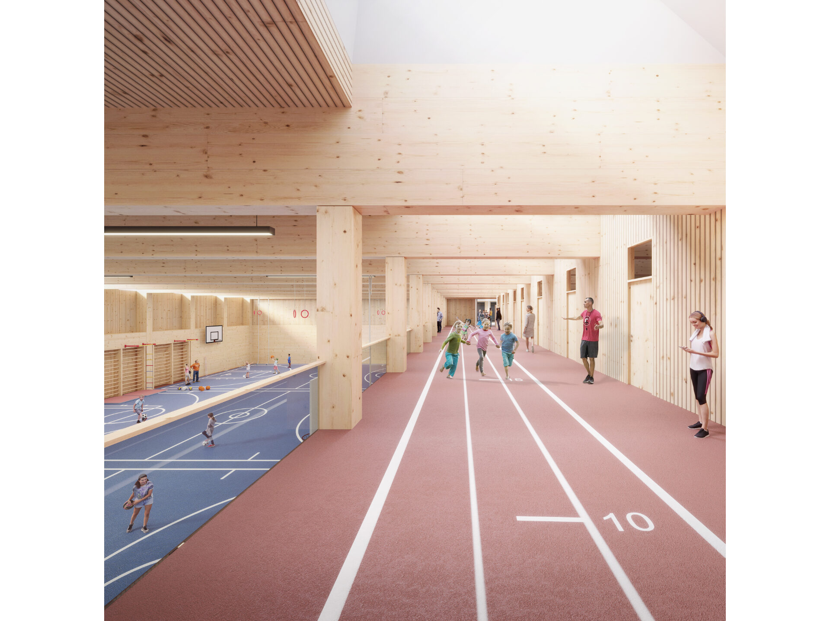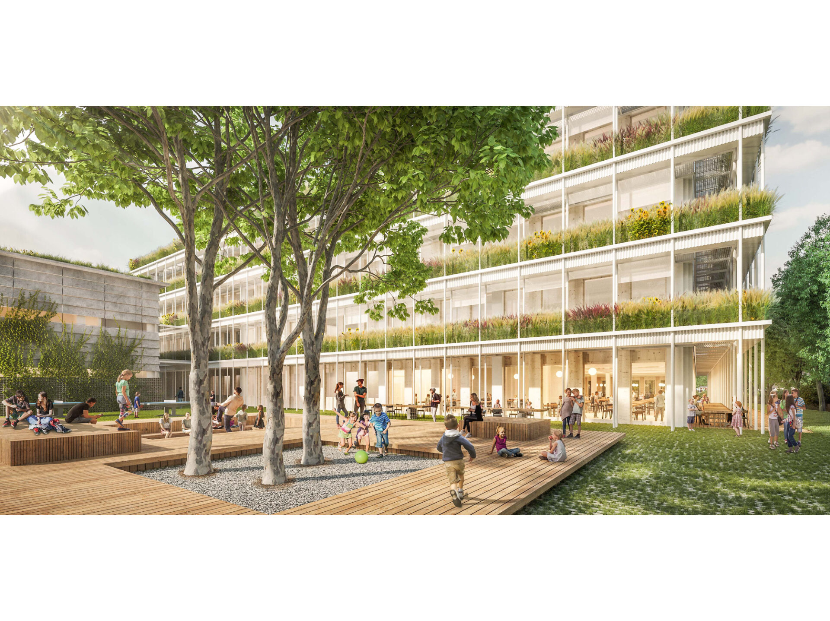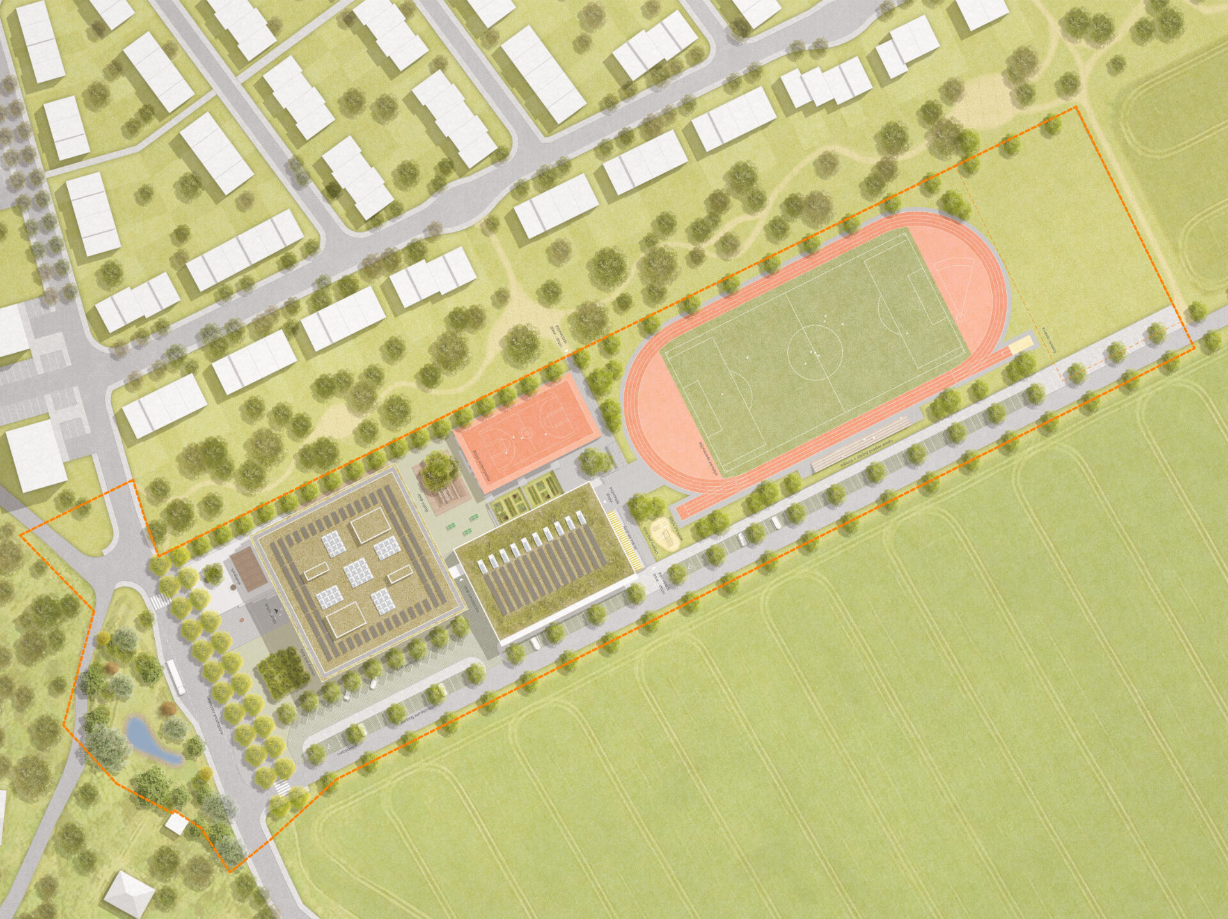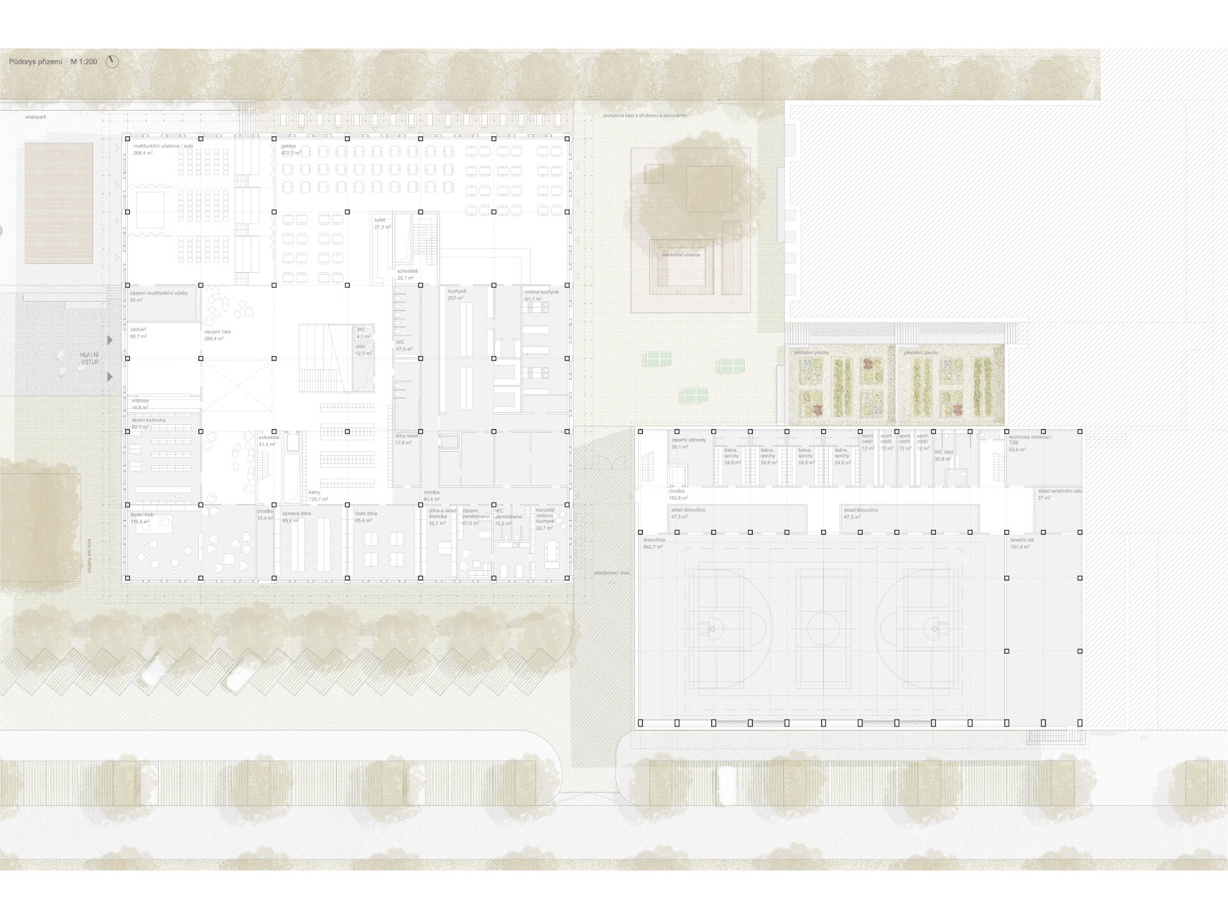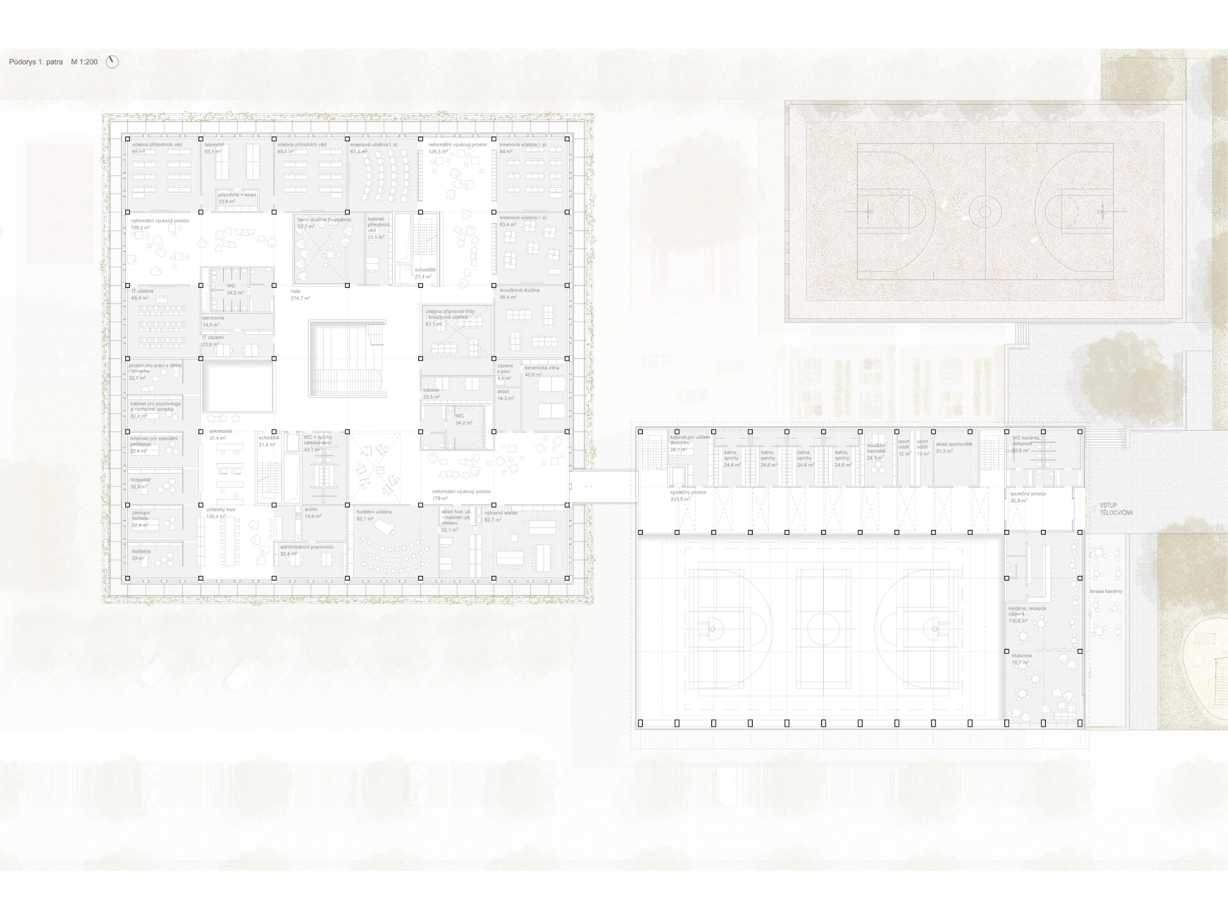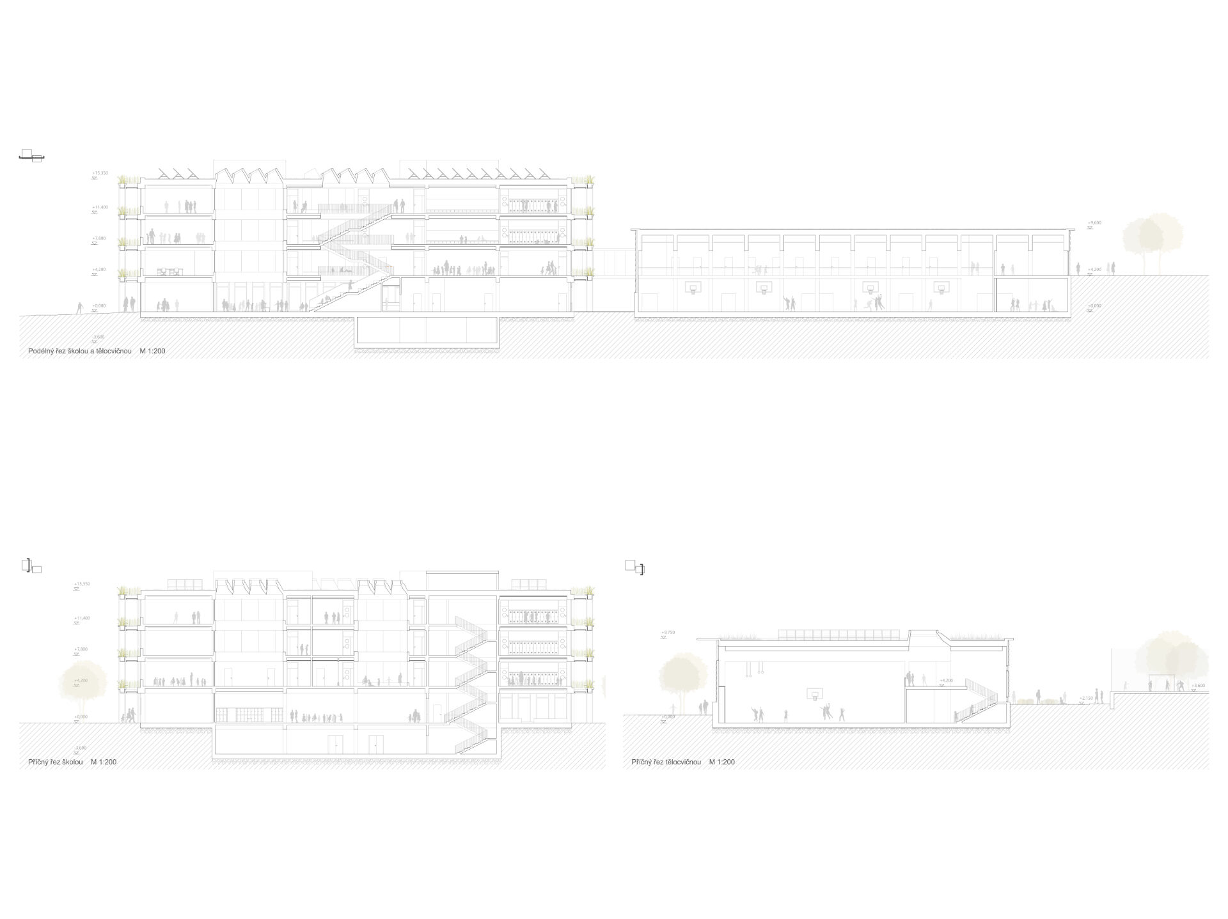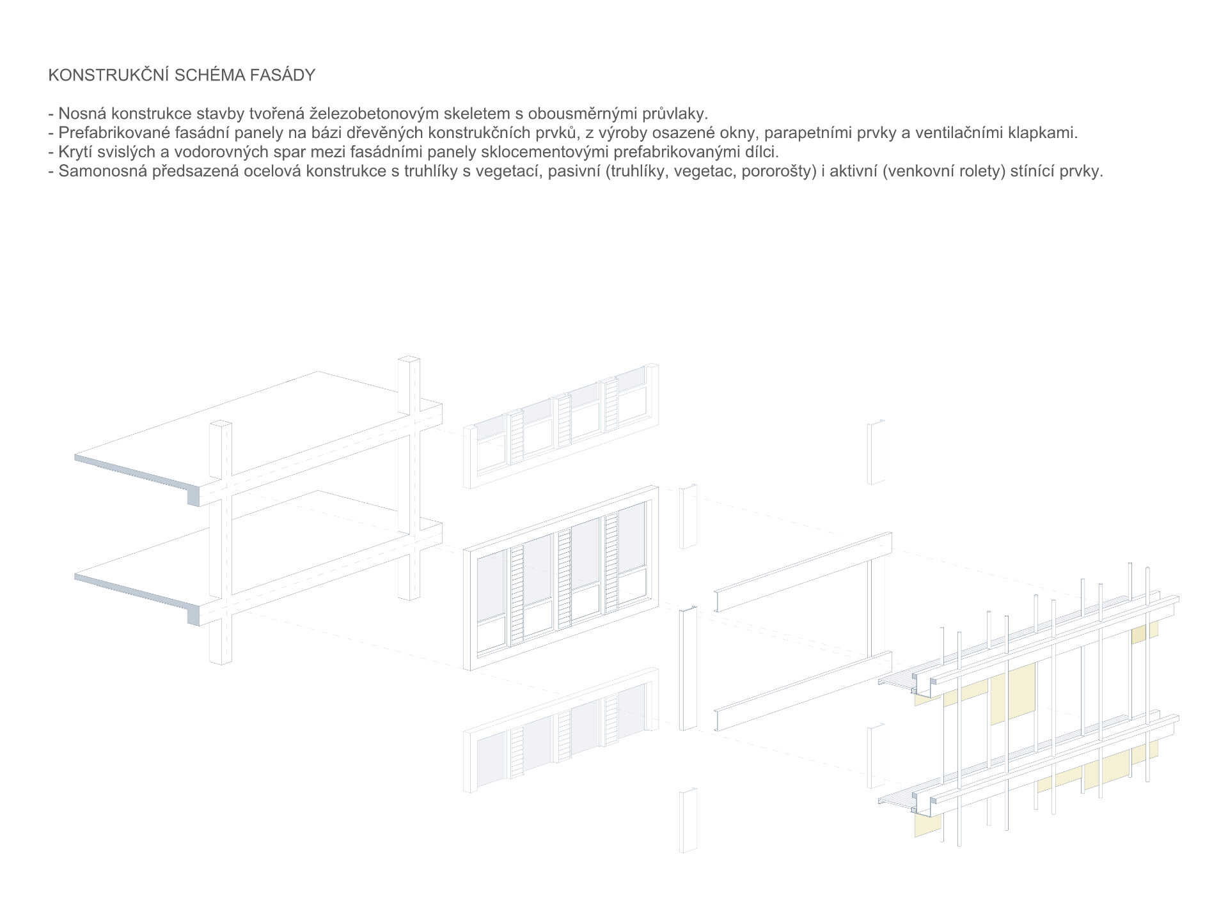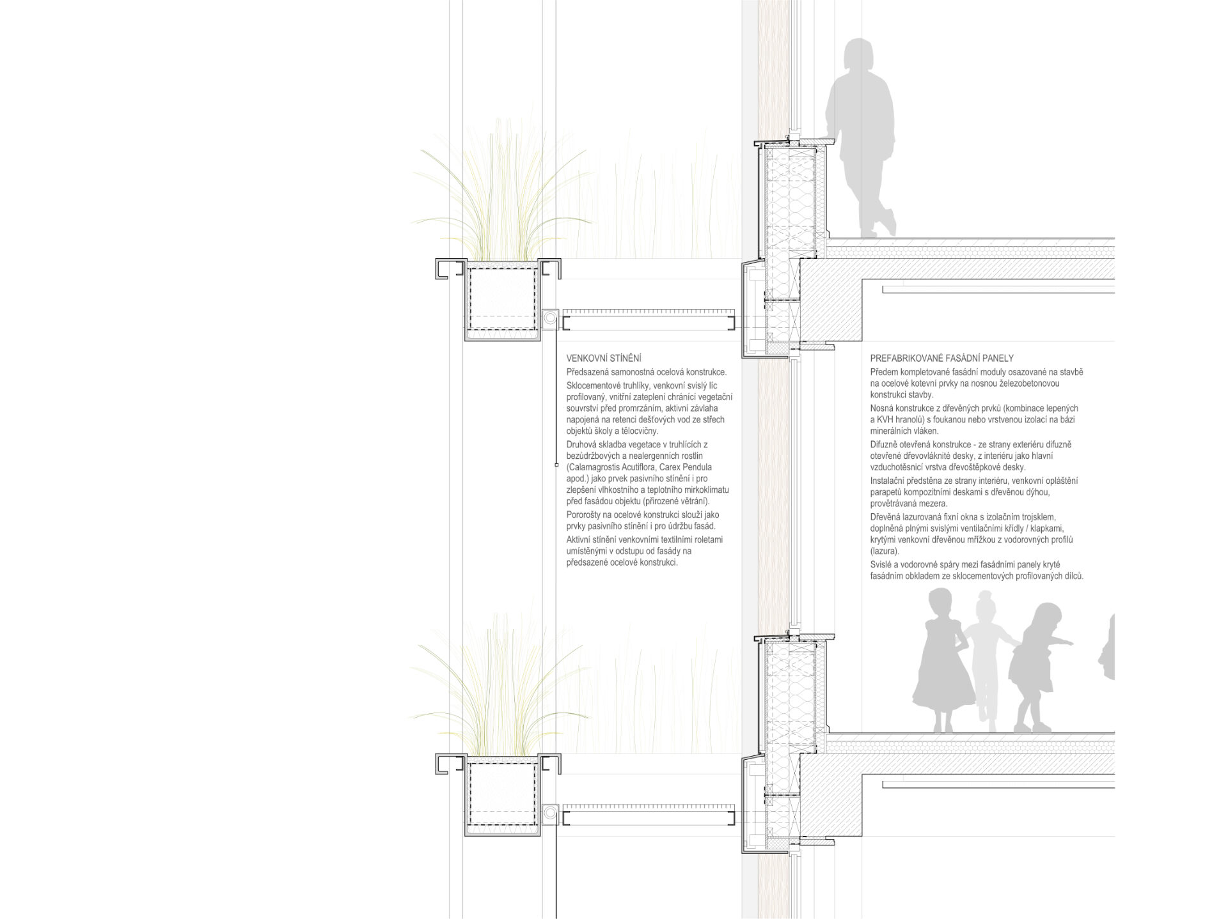Community school Chýně – Hostivice
Chýně
2021, closer competition, second prize
| Team: | Richard Čech, Jakub Hanžl, Anette Oberfranczová, Petr Pelčák, Jan Sochor, Petr Soldán/transport, Eva Wagnerová/landscape |
| Investor: | Svazek obcí Chýně – Hostivice |
| Rendering: | Dousek Záborský |
The designed building represents both at the same time – a friendly kids world and one of the institutions that makes up the society. It represents the school of contemporary, open education – it does not comprise secondary and main areas, corridors, and classes. On the contrary, all its surfaces are intended for teaching, education, and training. No communication, just places for stay. Floor surfaces only combine closed and opened teaching premises. To the same extent, places for team activities, project preparation, other than formal lecturing, meeting and grouping points extend or complete traditional classes or schoolrooms. The school creates its own world both inside and outside. It has enough character and openness to stand the test both now, standing alone in the fields, and in the future as the part of the residential territory of the village community. By its spatial and operating arrangement of the interior and exterior surfaces, the school is ready to become a local community center of both settlements, with attractive and ease use after the classes. The school is adaptive and flexible. In addition, it is designed as a sustainable building, with minimum operating costs, and maximum opportunity to be awarded with grants. The school is designed to create a space. Both in the topography of the village/villages and lives of its pupils.
The entire construction is designed to comply with principles of sustainability in every sense of this word: extraordinary compact composition, simple modular structure system with prefabricated modular facade from wood, maximum use of passive energy elements (shielding of facades with integrated vegetation as well as design elements, solar energy utilization, night pre-cooling, natural venting) hand in hand with the use of saving technologies (heat pumps, solar collectors), vegetation planted both on the roof and facade to improve microclimate both outside and inside of the building, outdoor arrangements with vegetation and permeable reinforced surfaces creating a green island closed to the nature.
