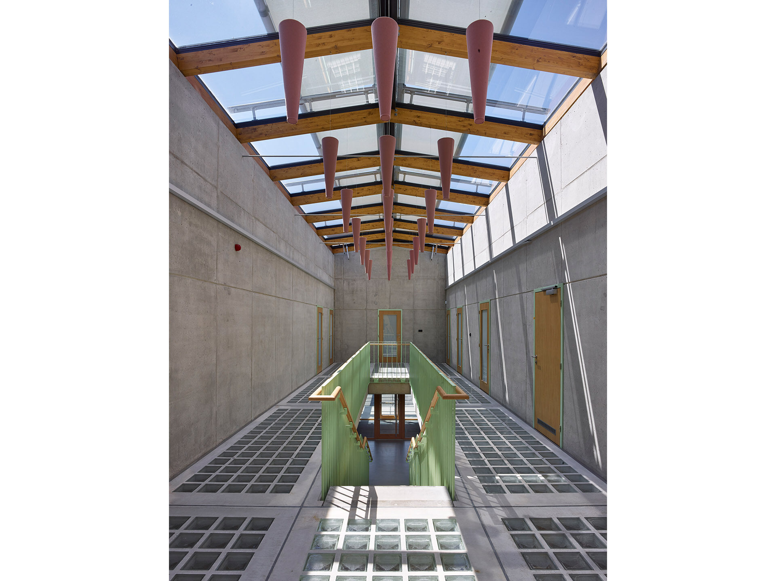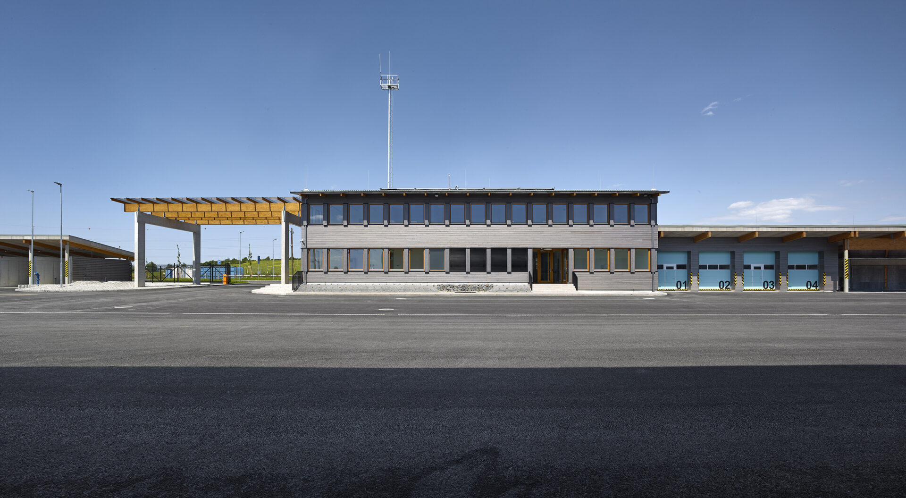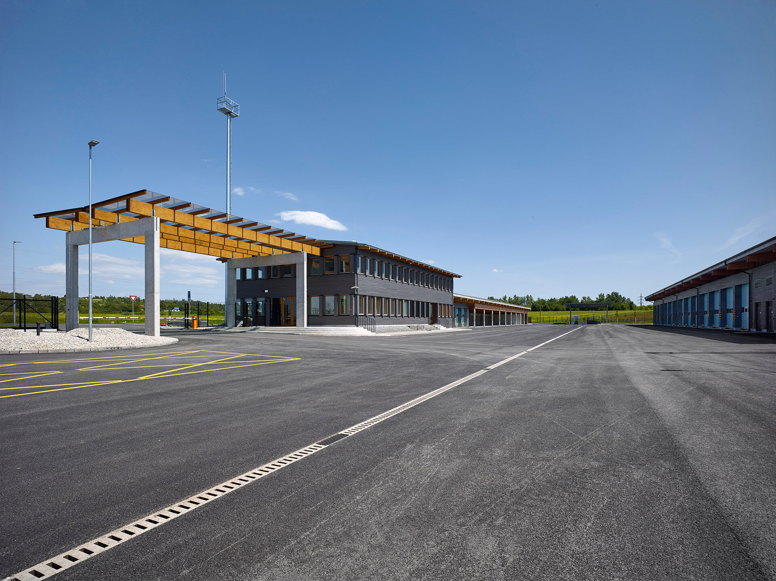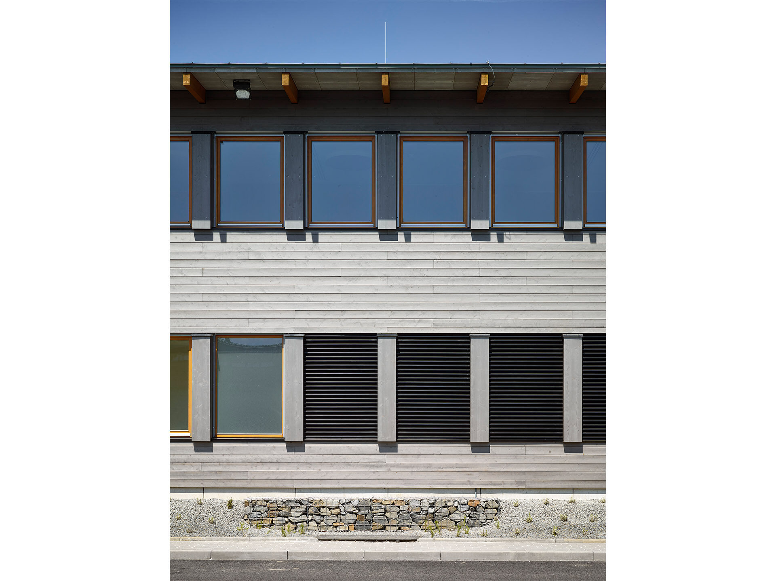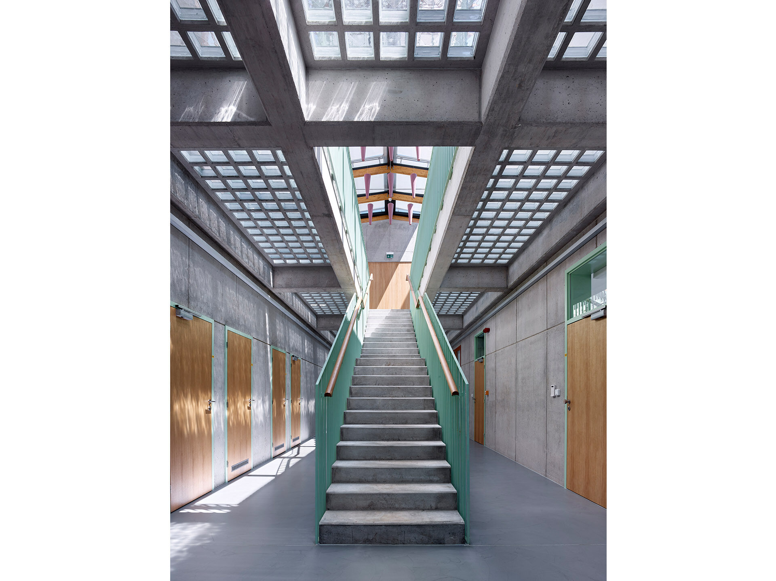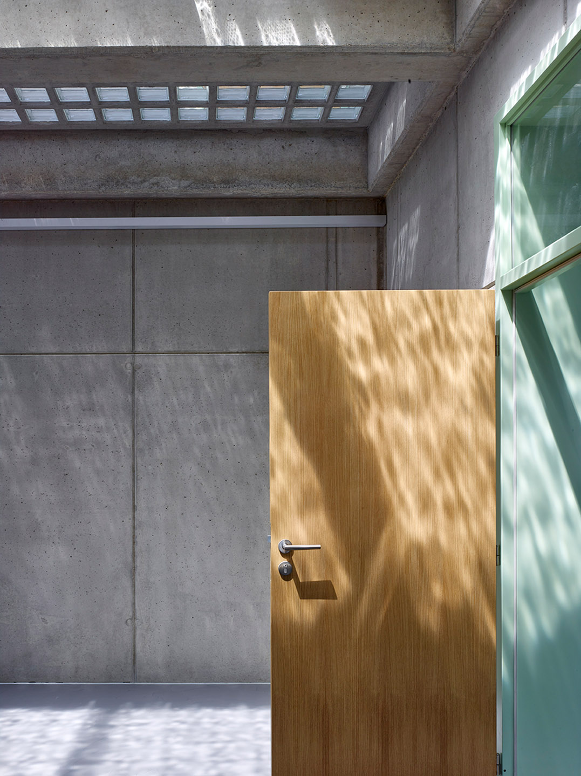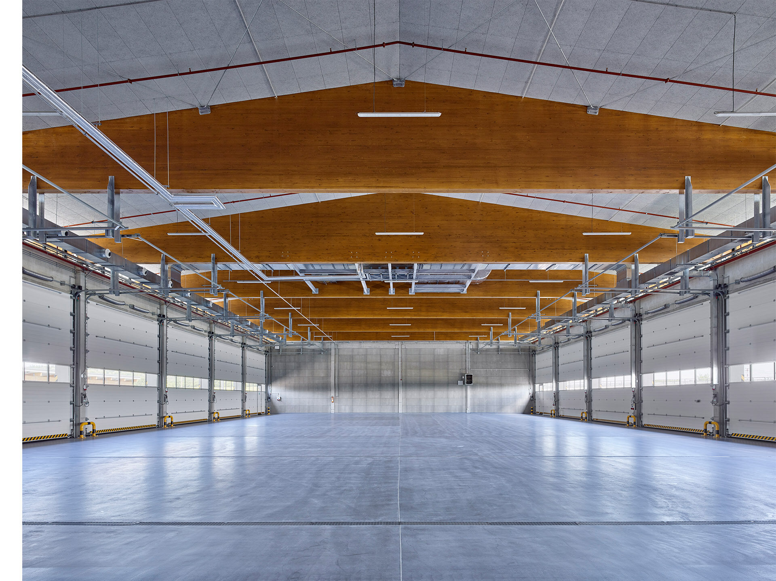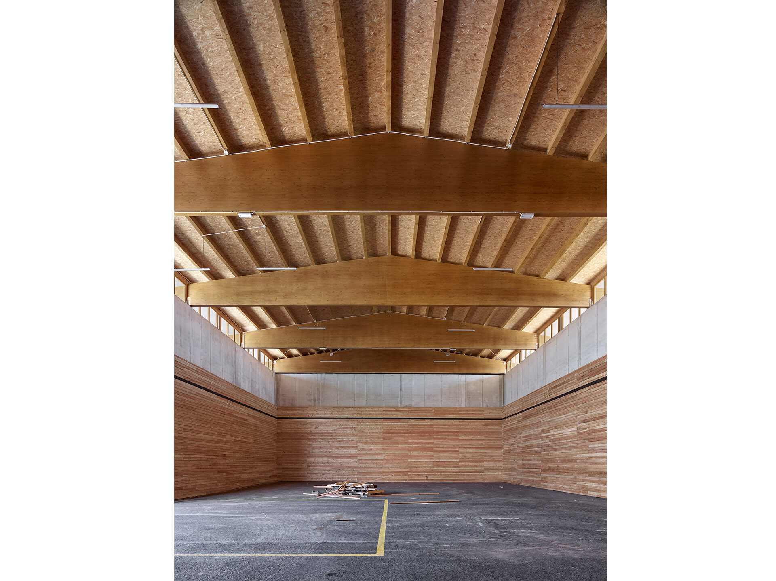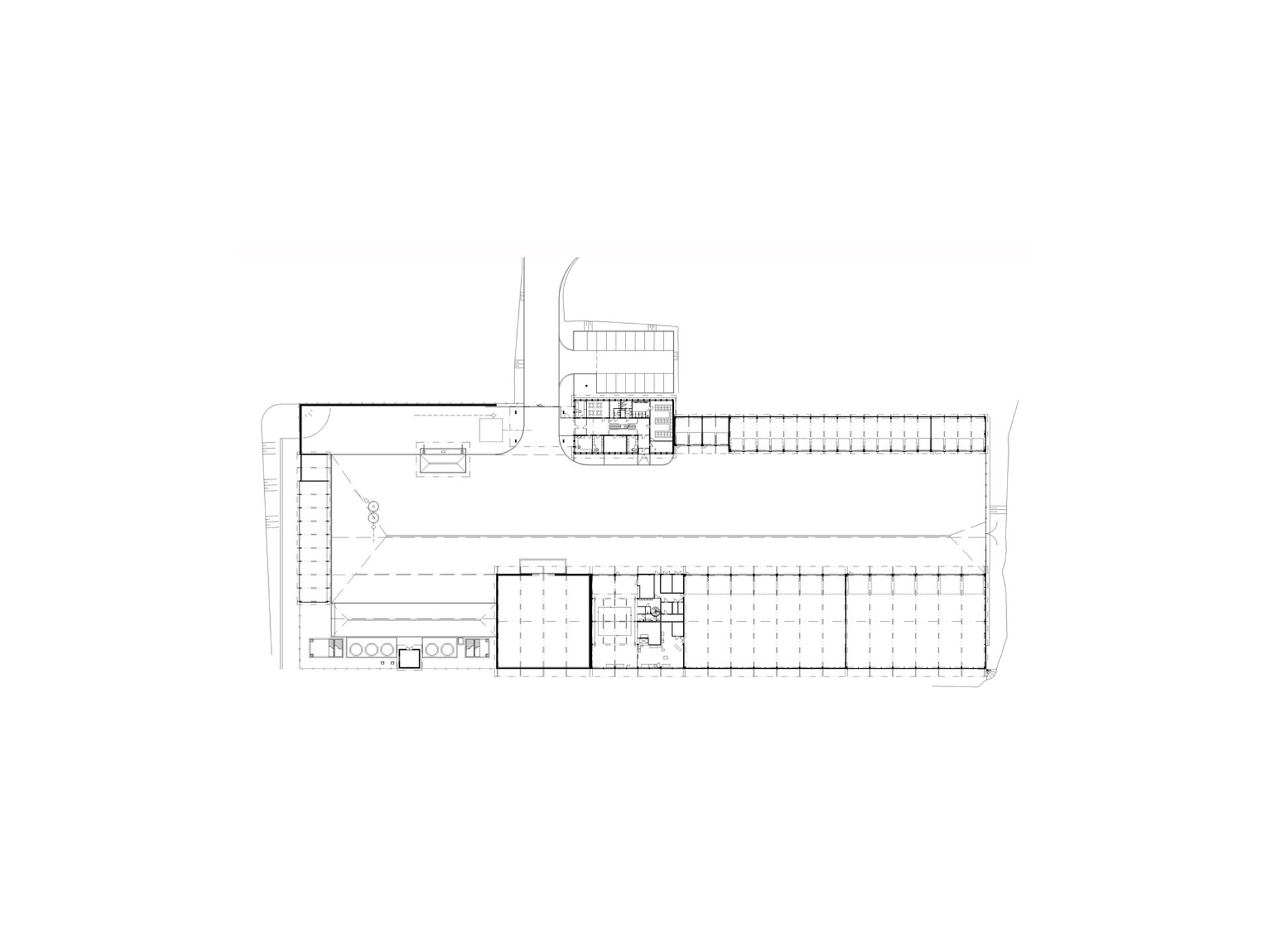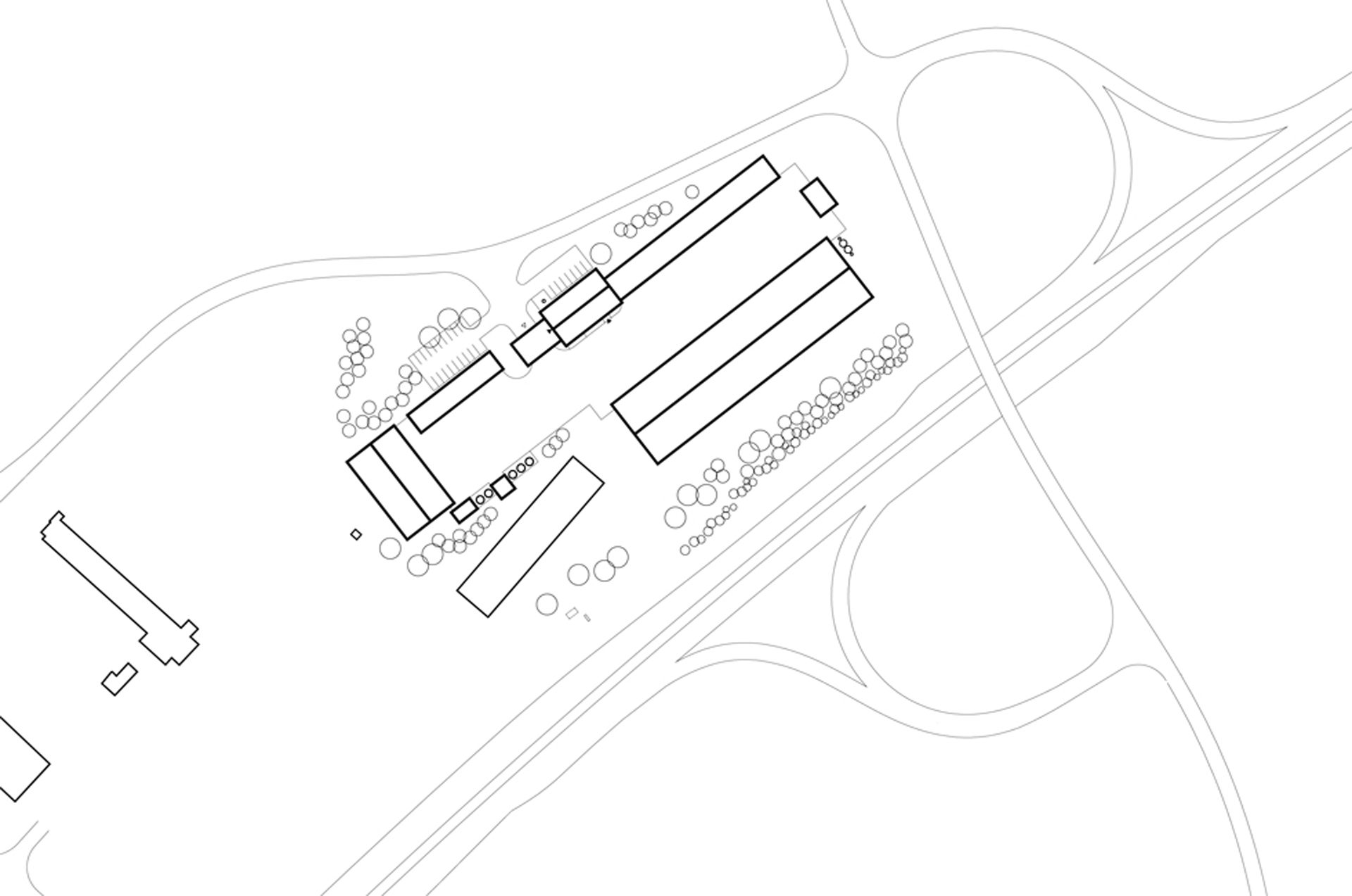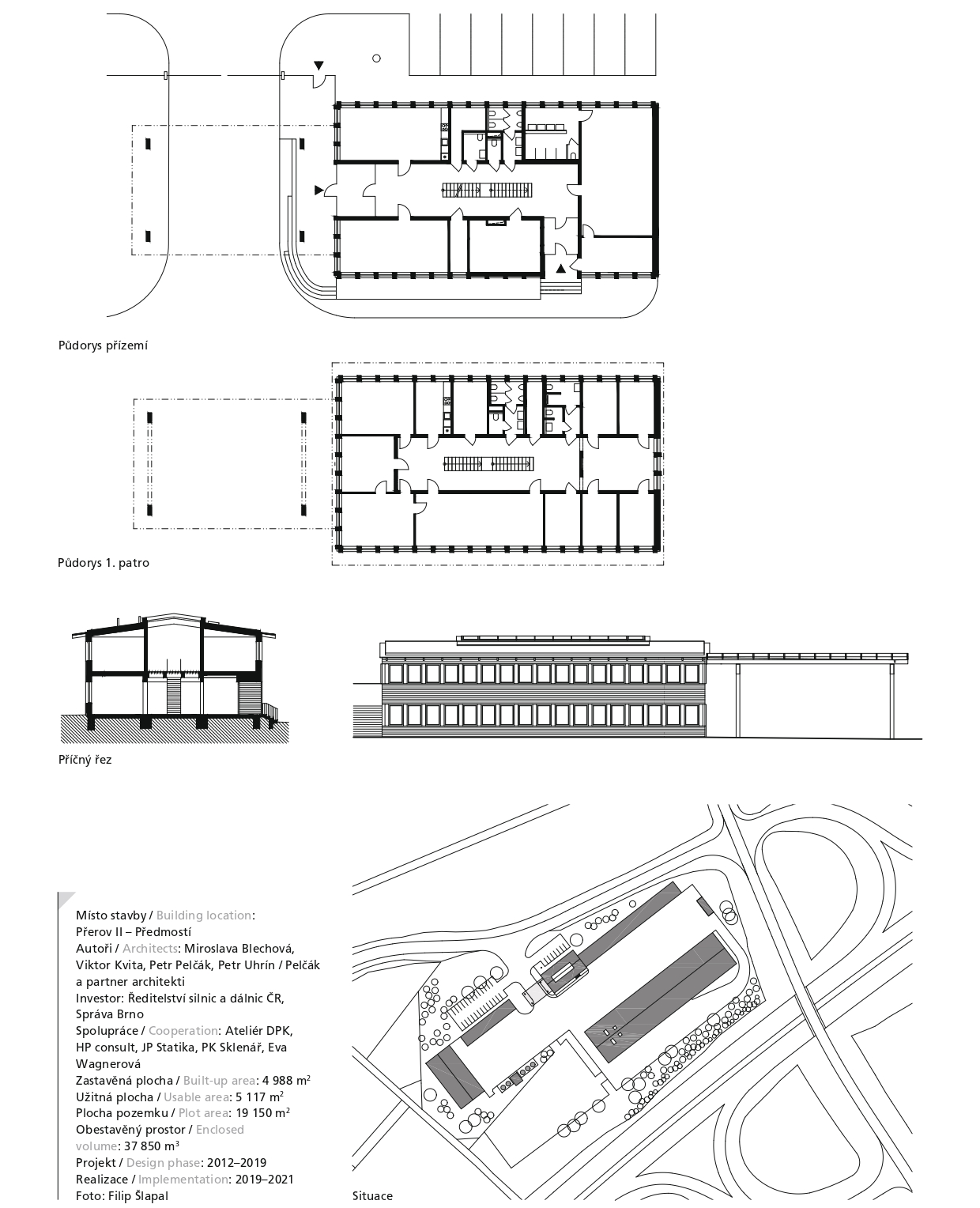Centre for Administration and Maintenance of Motorway, Přerov
Přerov II – Předmostí
2009 – 2021
| Team: | Miroslava Blechová, Viktor Kvita, Petr Pelčák, Petr Uhrín |
| Investor: | Road and Motorway Directorate of the Czech Republic, Administration Brno |
| Status: | completed |
This project concerns the first Centre of Motorway Management and Maintenance pertaining to the effective series developed and implemented by our studio in collaboration with the Road and Motorway Directorate at the end of the first decade of this century (until then the original model designed together with the motorway at the beginning of the 1970s had been used). The premises look like a farmstead in the landscape. Individual civil structures are grouped to form longitudinal wings along the central rectangular yard intended for material handling. The longer side of the yard runs parallel to the motorway. The fronts of all civil structures along the sides facing the yard are equipped with entrances and gates. The area is isolated from the motorway by the fronted civil structures housing repair shops and garages. The premises have been designed in a simple and concise style as they will be perceived in particular from vehicles quickly moving along the motorway. Individual operations of the Centre are logically arranged to form compact sectors with geometrical shapes resulting in an overall simple and comprehensive composition. In addition, the sizes of the enclosed volume and covered areas pertaining to the Centre have been reduced, thus accentuating the investment and operational economy of the project. Unlike the industrial type of the civil structures of the garages and vehicle maintenance shops, the administration building designed for the full-time presence and work activities of the employees has a finer, human-like scale and a more distinctive detail as well. Its core is formed by the communication hall whose glass concrete floor and a roof light provide the interior with sufficient natural light. The administration building is situated next to the premises entrance. The entrance is designed as an admission gate the monumentality of which is commensurate to the size of passing vehicles and mechanisms. Another building, naturally monumental due to its size and simple shape, is the salt warehouse situated in the front of the yard. The civil structures and buildings of the premises form an uniform complex, formally united by the architectural means and elements, such as the common basic modulation, the shapes of the roofs, the proportions as well as the colour scheme of the façades. However, the characteristic feature of the premises is its materiality, meaning the extensive utilization of wood. In addition to the facades of all the civil structures, this material is used for the interior structure of the administration building. The choice of wood is not accidental. It allows the premises to be integrated into the landscape where they leave no carbon footprint. In particular due to its natural, organic, and “soft” character, the material helps create a pleasant environment for the Centre employees who otherwise work in the impersonal and dangerous area of the motorway. The original, completely spatially compact design of the premises with a regular geometry of the ground plan needed to be redesigned in the course of the project preparation as the existing farmstead, within the limits of which the Centre is situated, was finally unavailable for buy-out.
