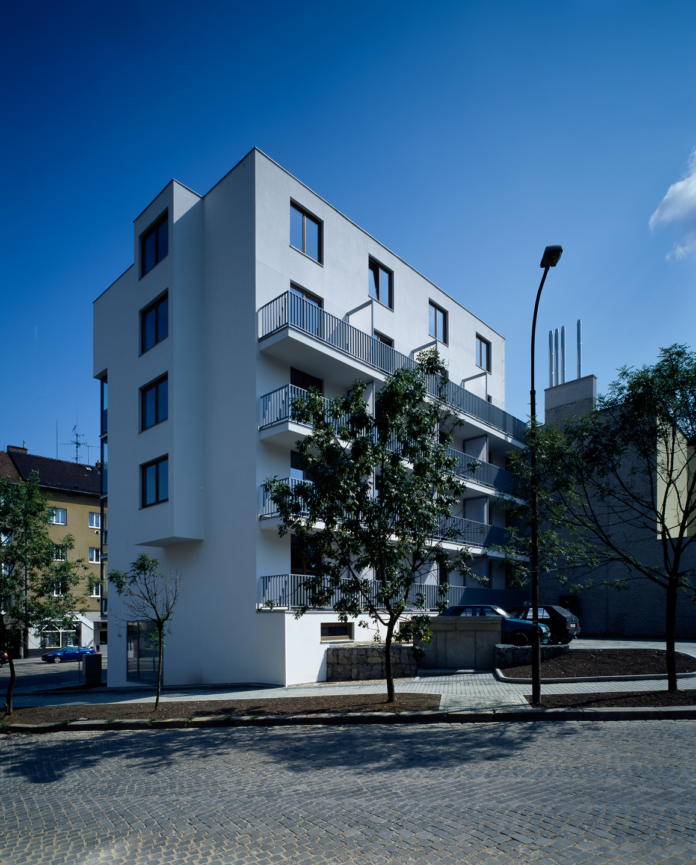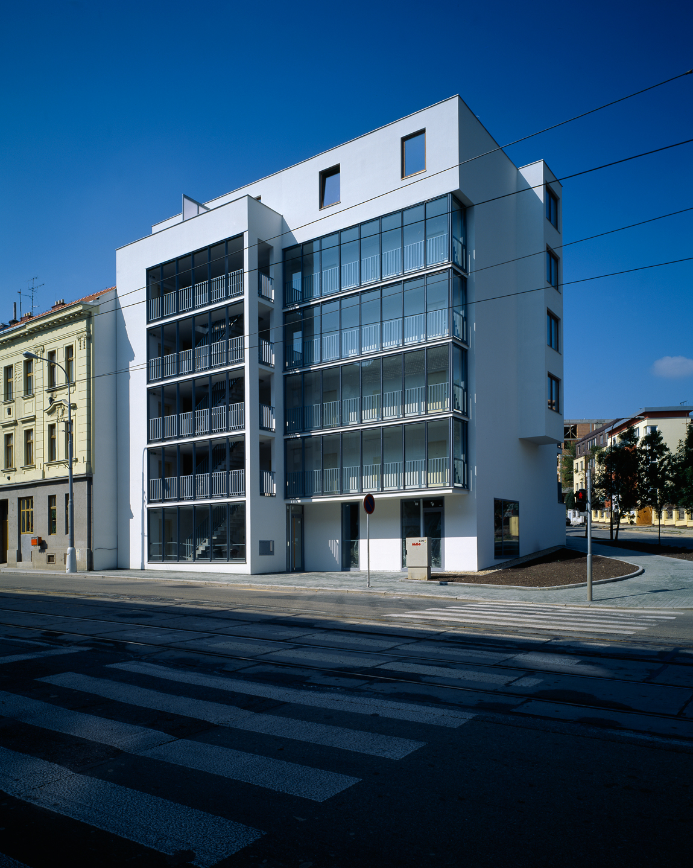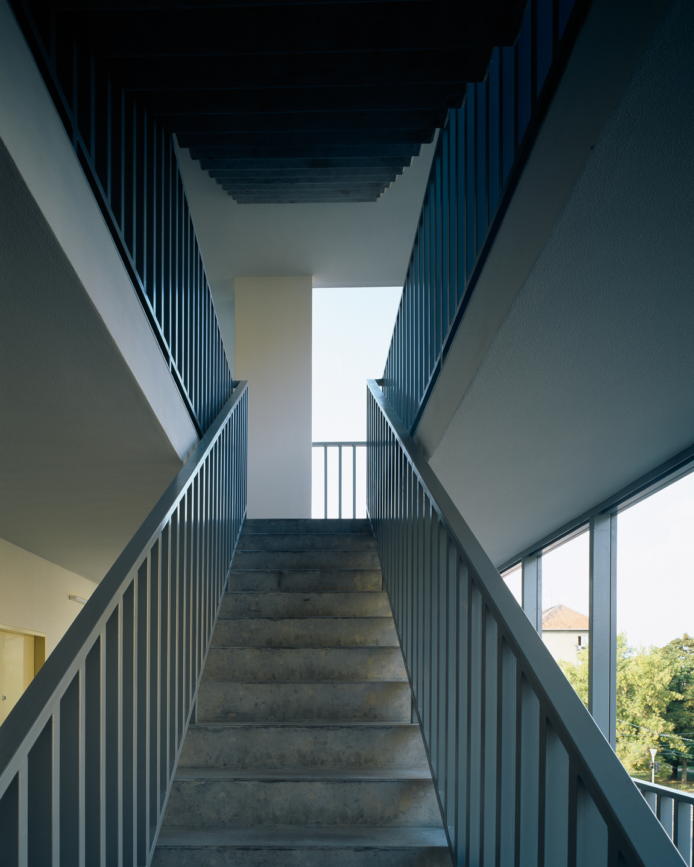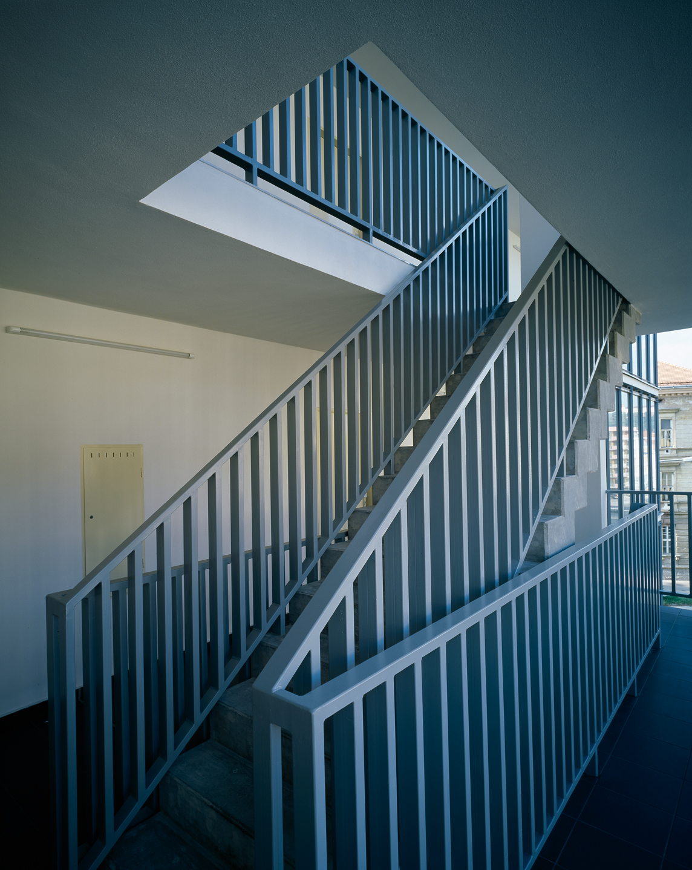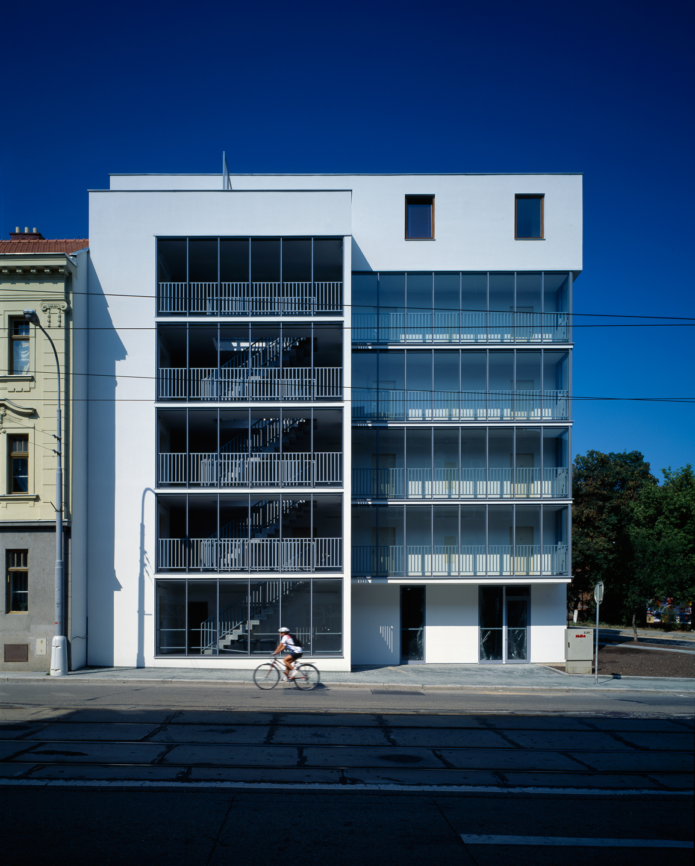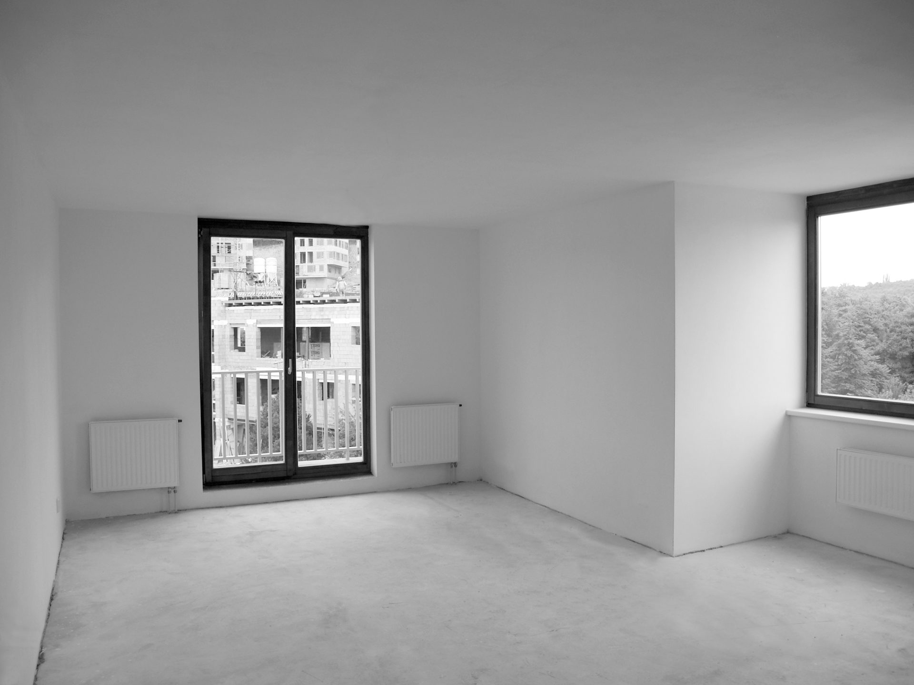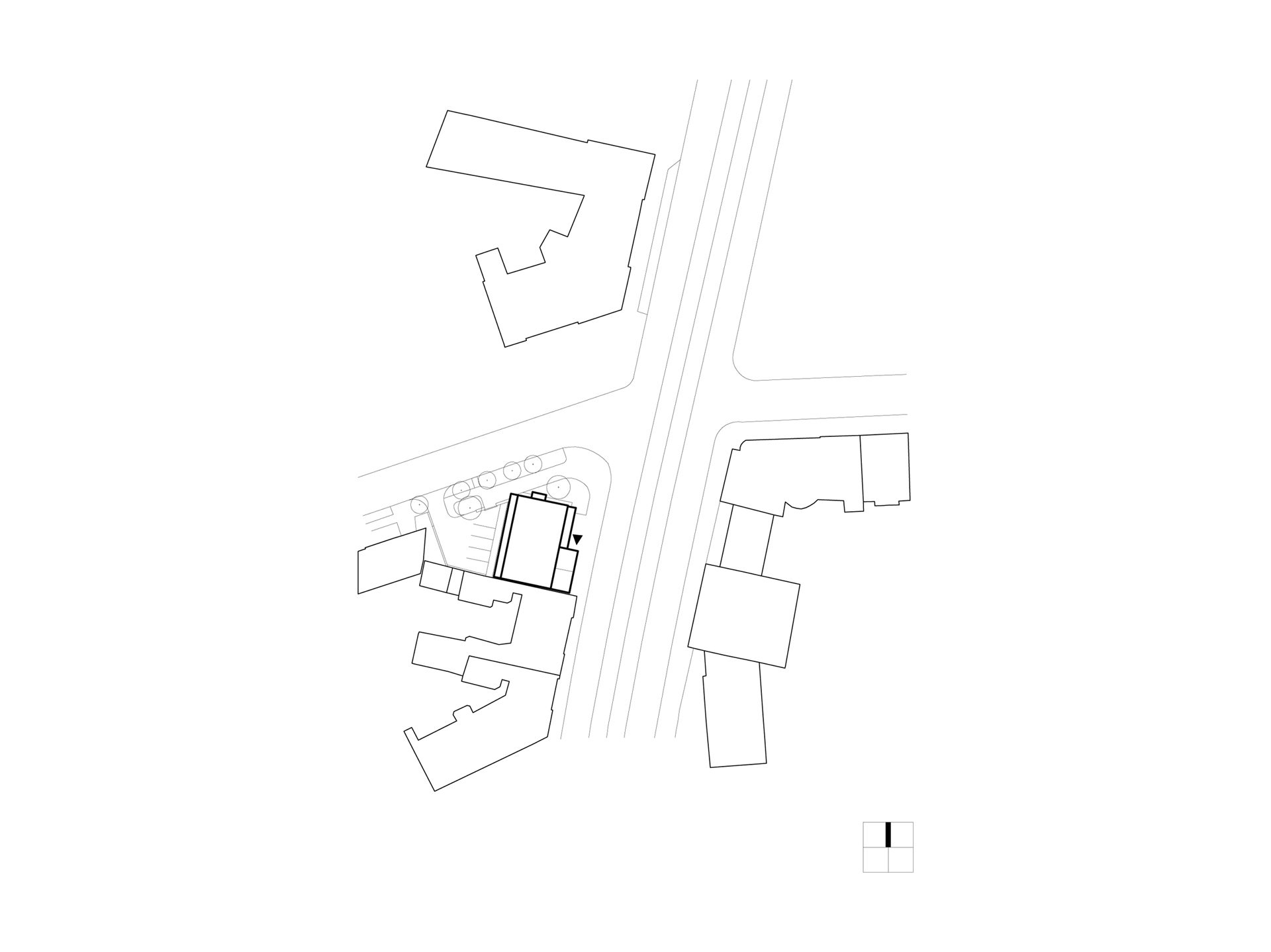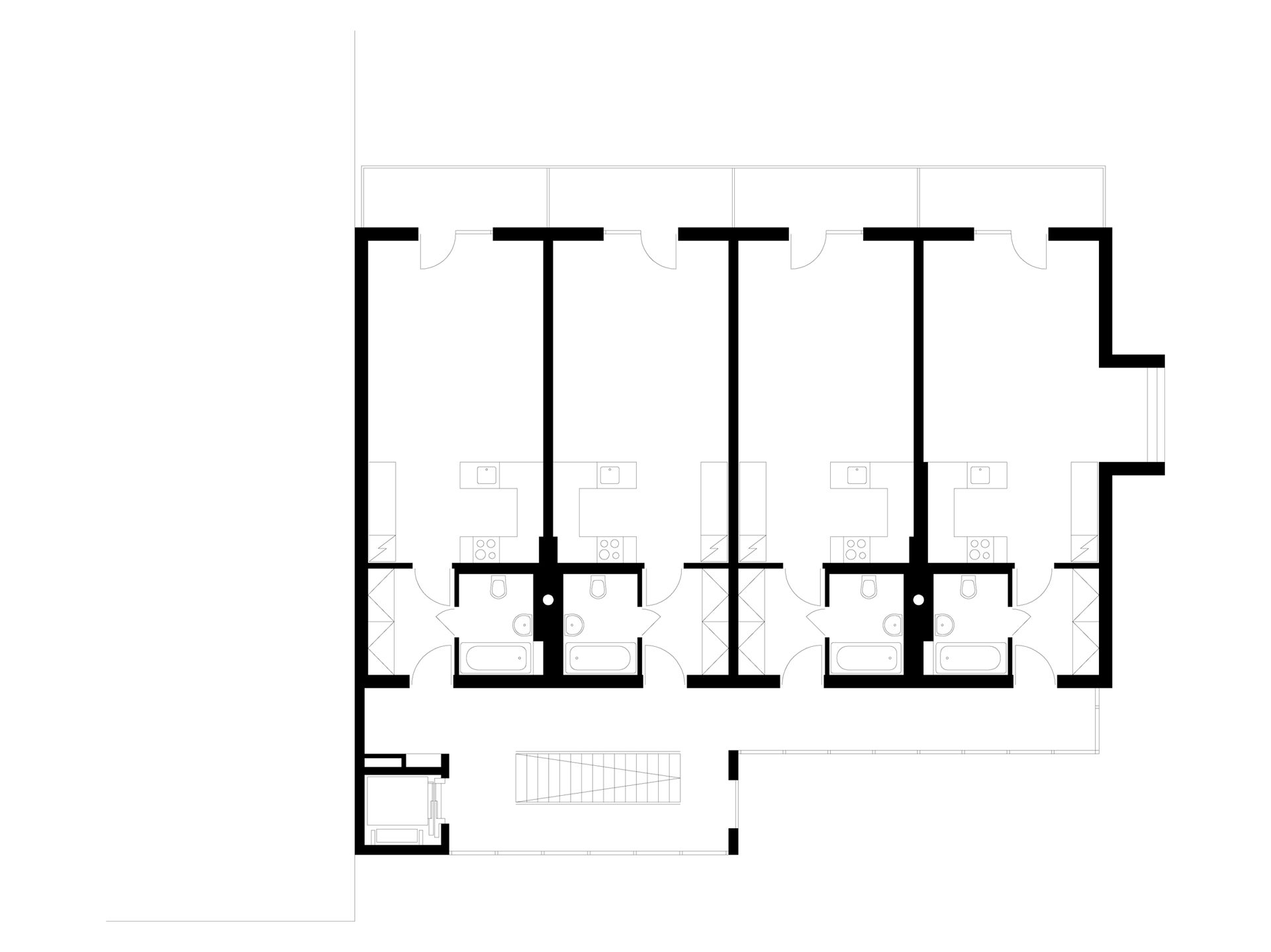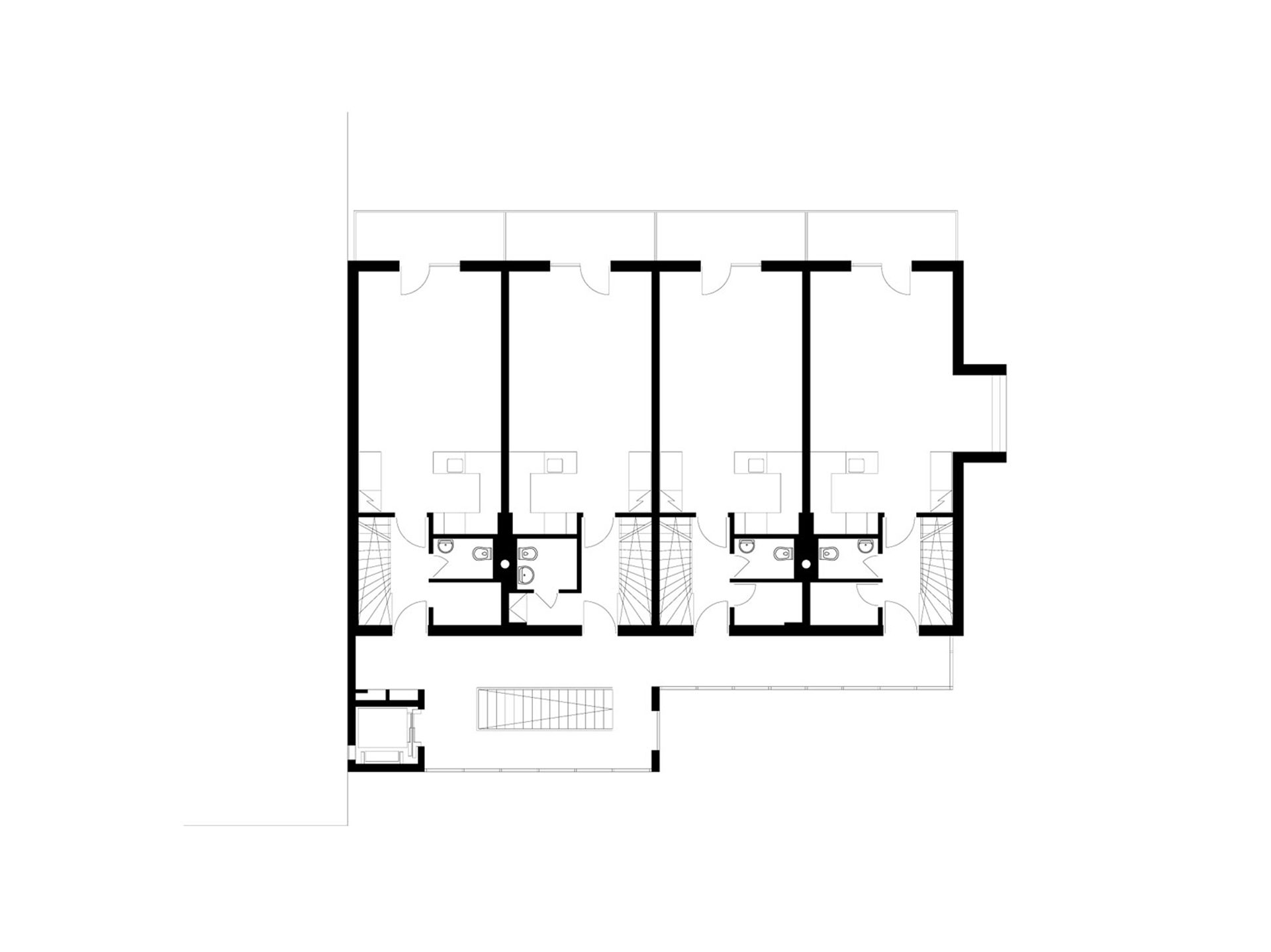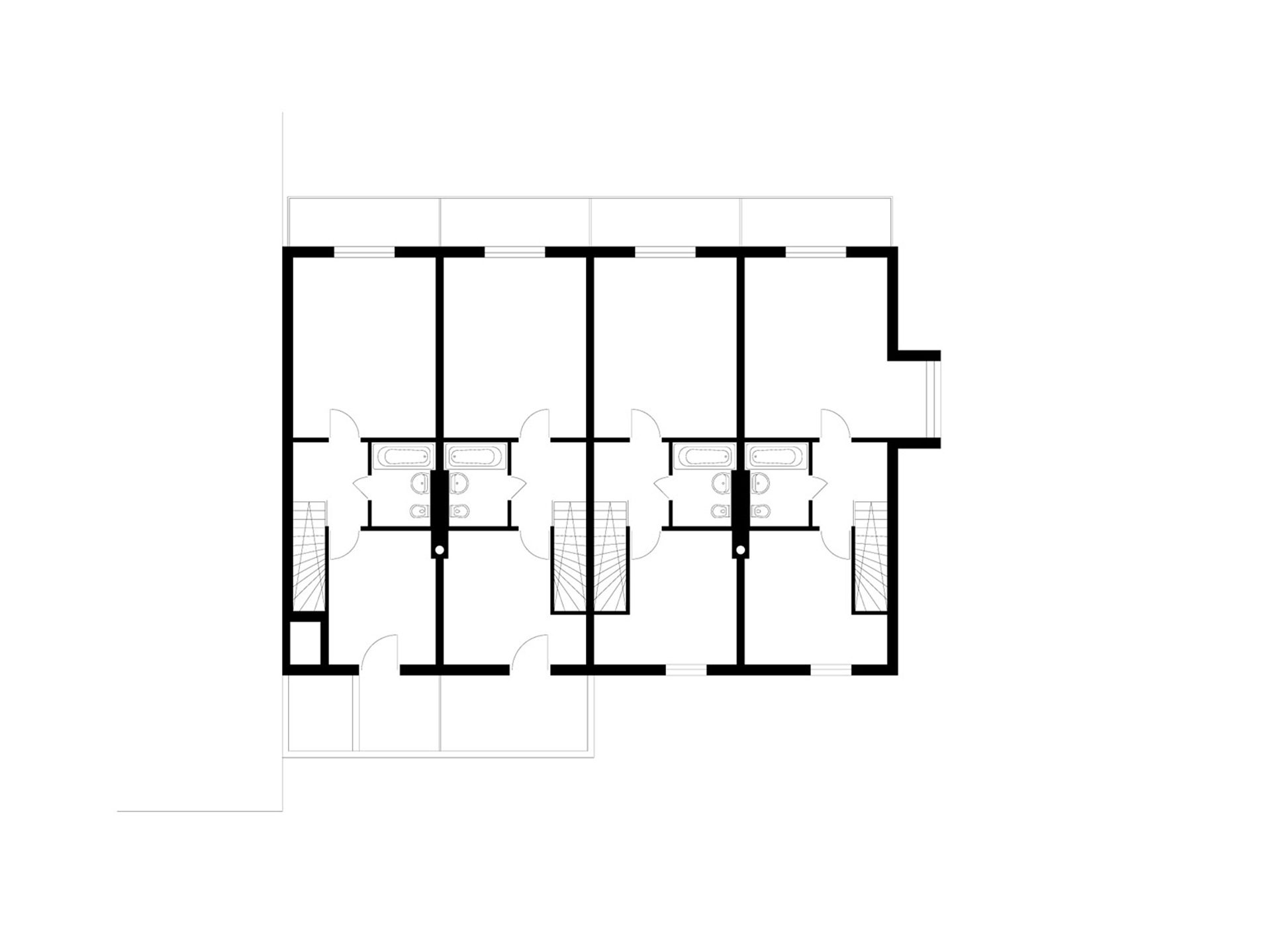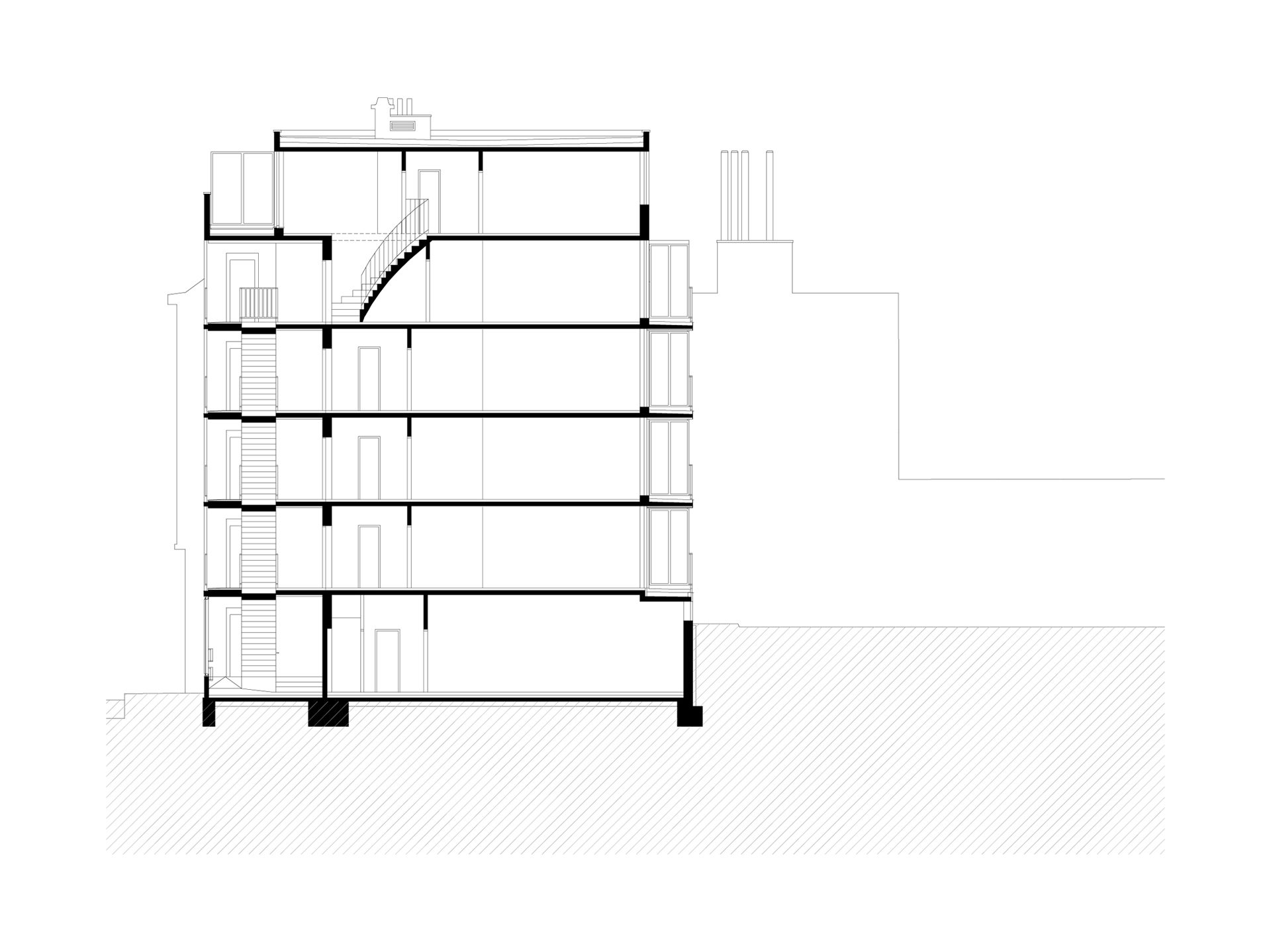Apartment Building Vídeňská, Brno
Vídeňská 34, Brno-Štýřice
2001 – 2005
| Co-author: | Petr Hrůša |
| Investor: | Moravská stavební – Invest, a.s. |
| Photographs: | Filip Šlapal |
A small and complicated plot of land on a corner. It is located on the extremely busy historical Vídeňská street adjoining a plot of land with two historicizing apartment buildings as the remains of the original street. After the expansion of the roadway, the pavement in front of them no longer had a sufficient width. The new structure, in terms of the layout of the retreating facade on Vídeňská street, creates a motif connected with the remains of the street front as well as the corner providing the needed width of pavement. The volume of the structure is compact in order to function in a varied environment. The building has barriers which means that the flats face out on the west toward the greenery of the hill Červený kopec. There are glazed inner balconies and staircases with a view of Špilberk Castle along noisy Vídeňská street. Vinohrady street is divided from the neighbouring ground-floor building of the new structure by a courtyard with a mini car park and winding ivy on the surrounding blind elevations of the old courtyard wings.
A shop and the cellar boxes of the flats are located on the ground floor on the corners. Bachelor flats with a surface of 38m2 (the design originally contained a two-bedroom flat at the front of the structure on each floor) are from the first to the fourth floors and four maisonette flats of a surface of 80m2 on the fifth and sixth floors. The clear width of the living spaces is 4m.
