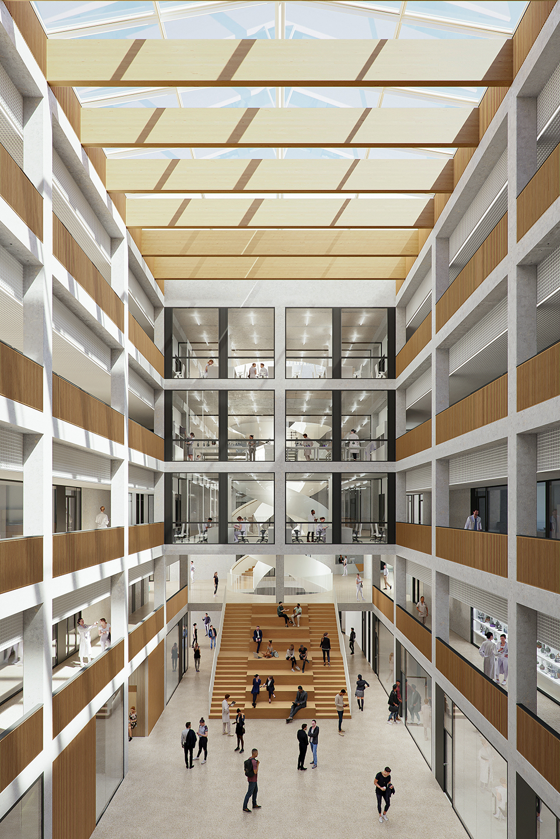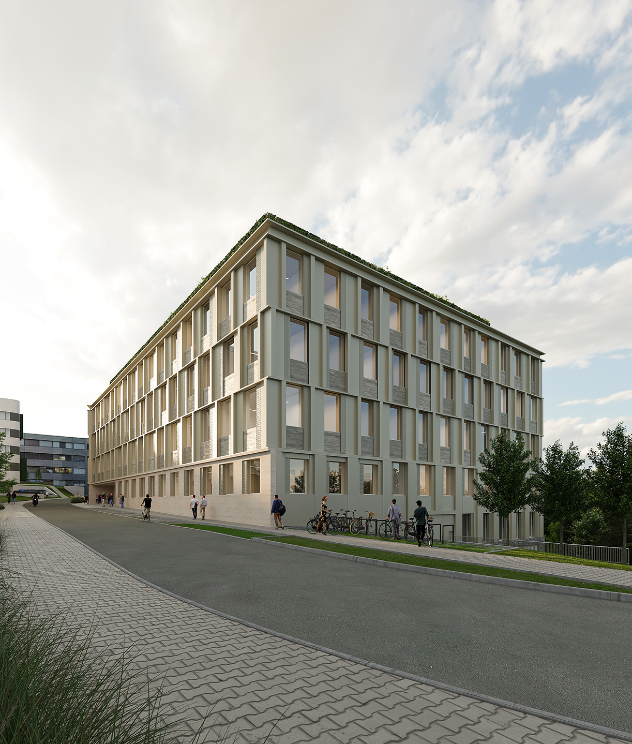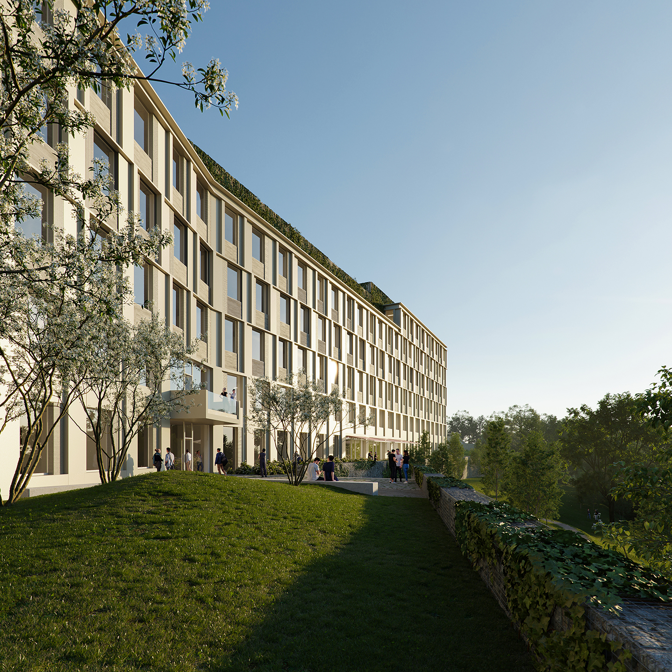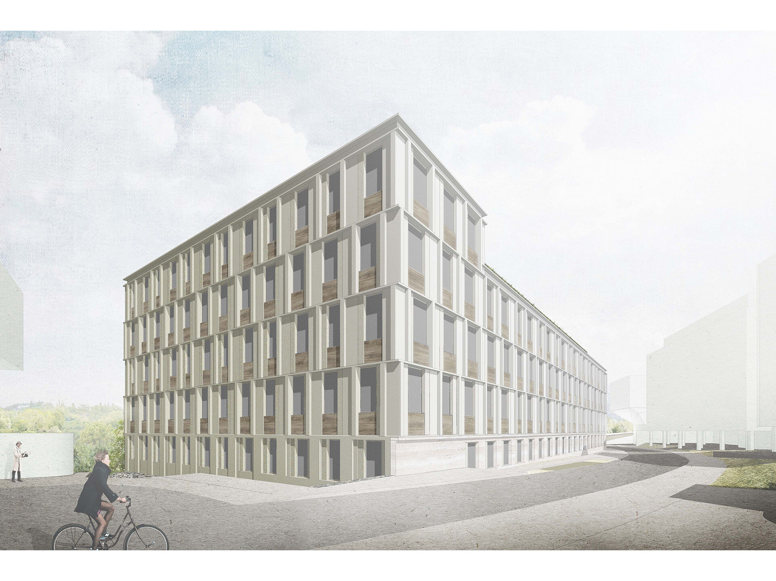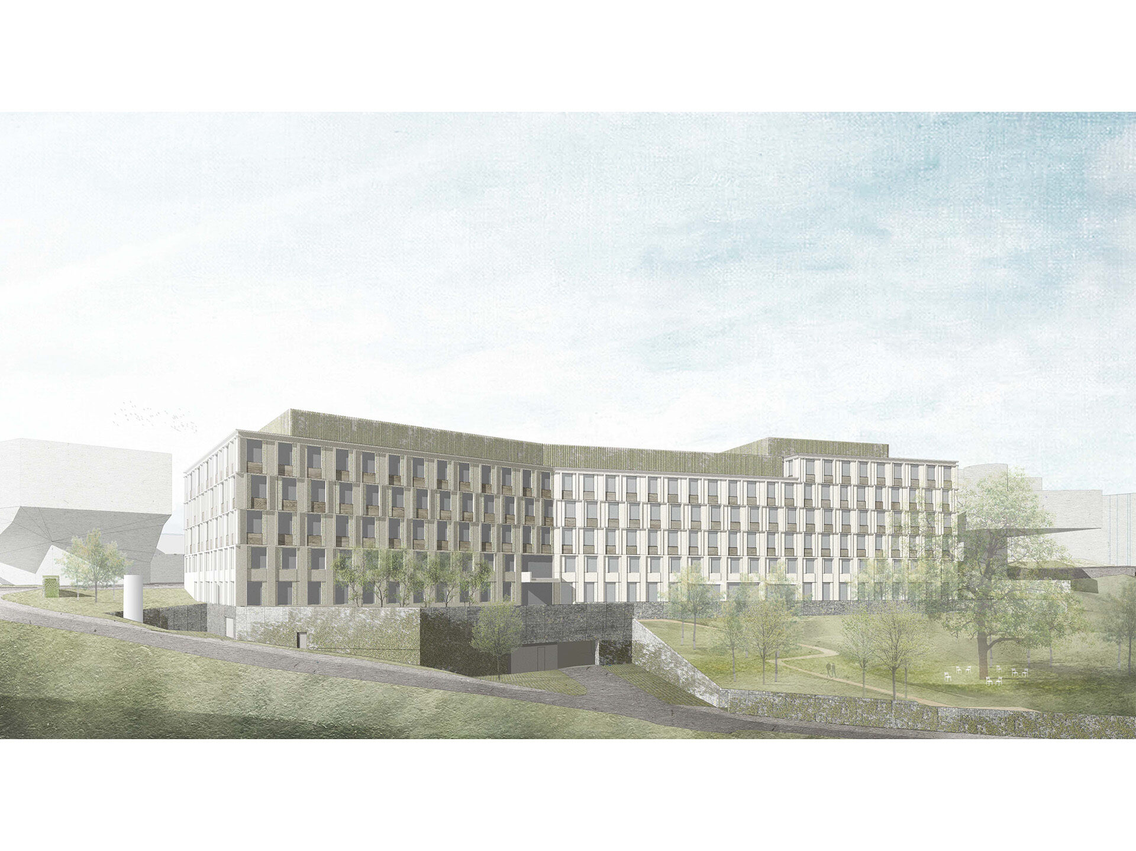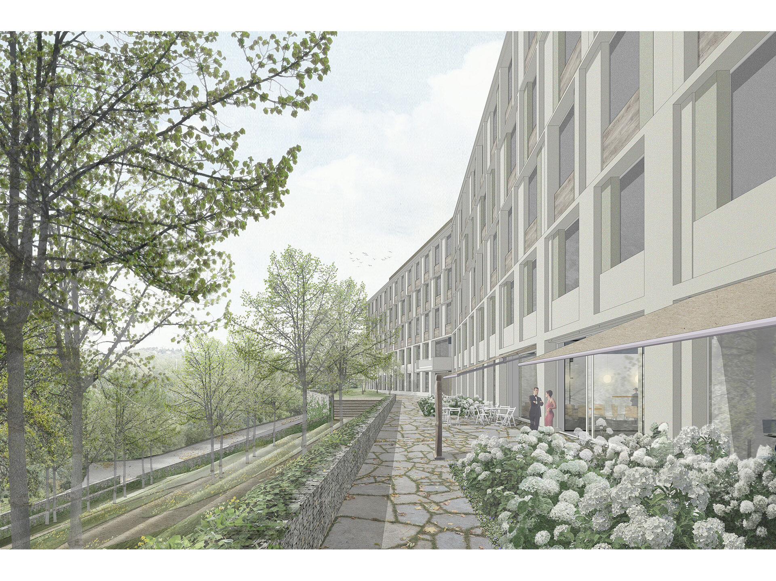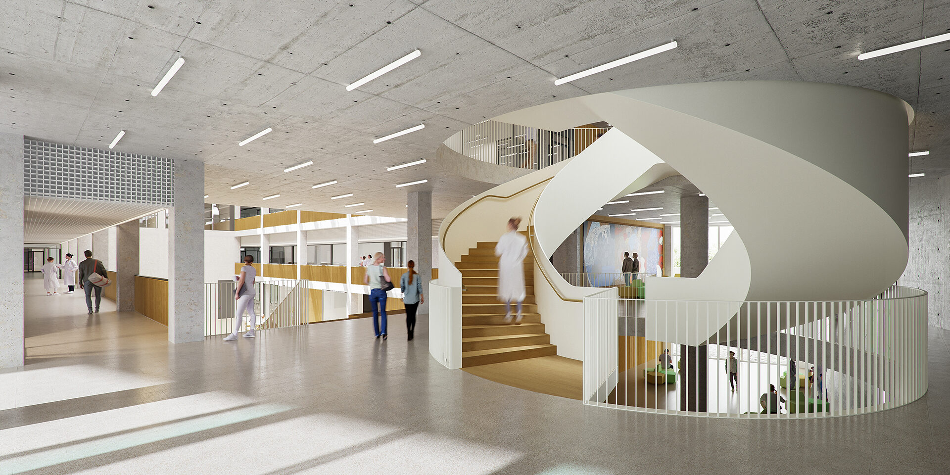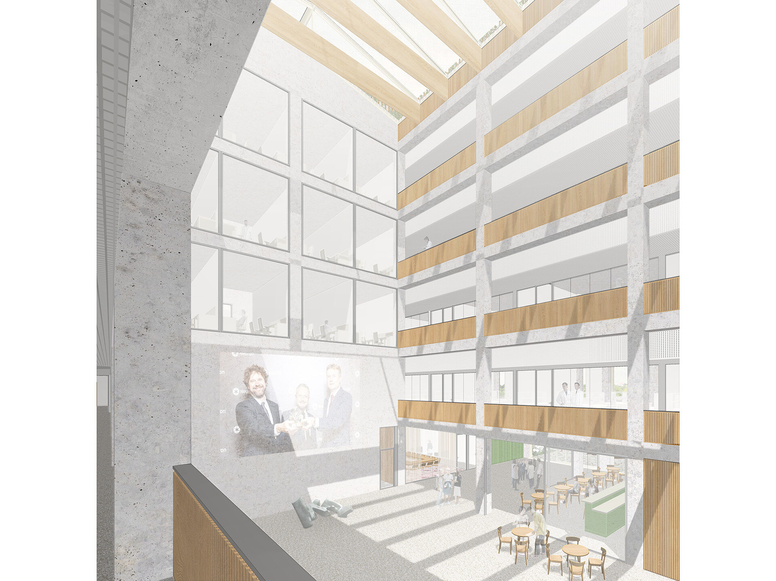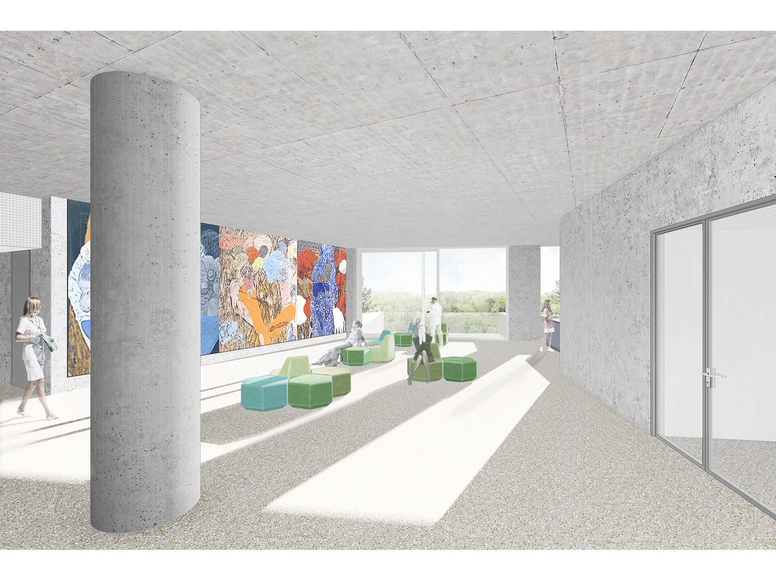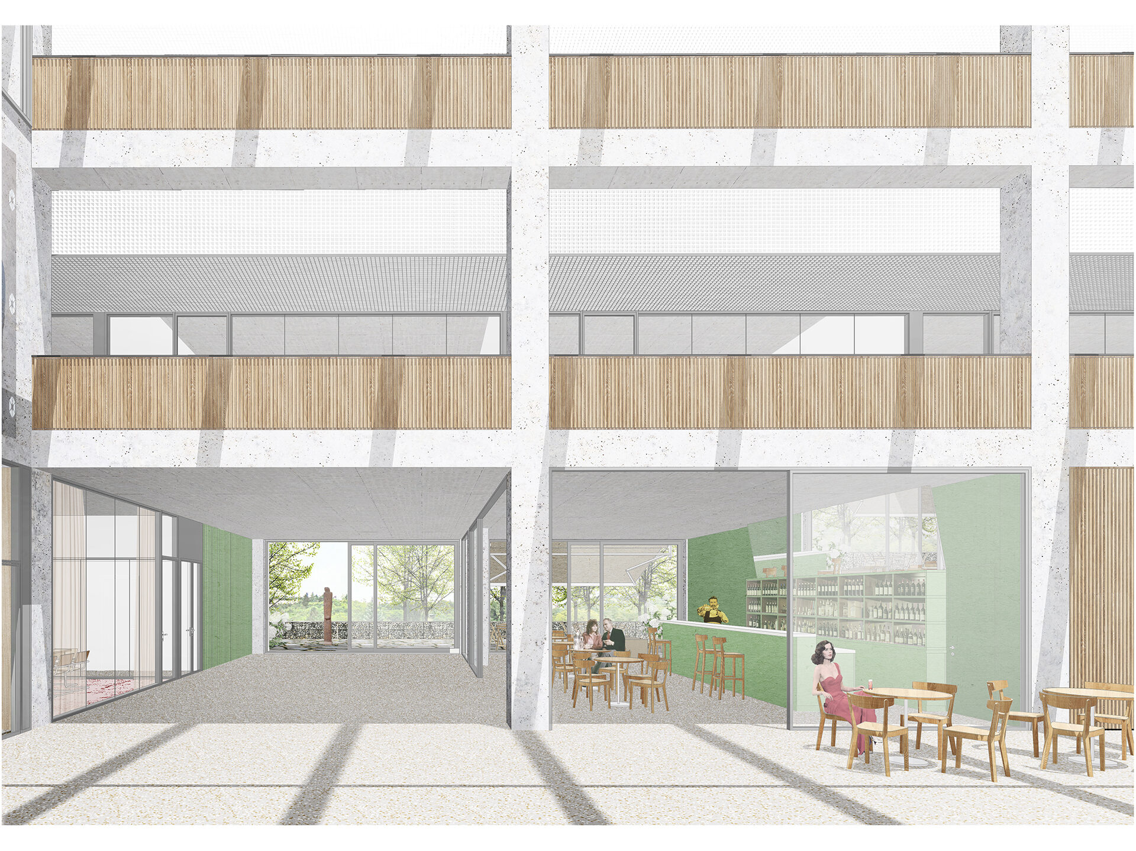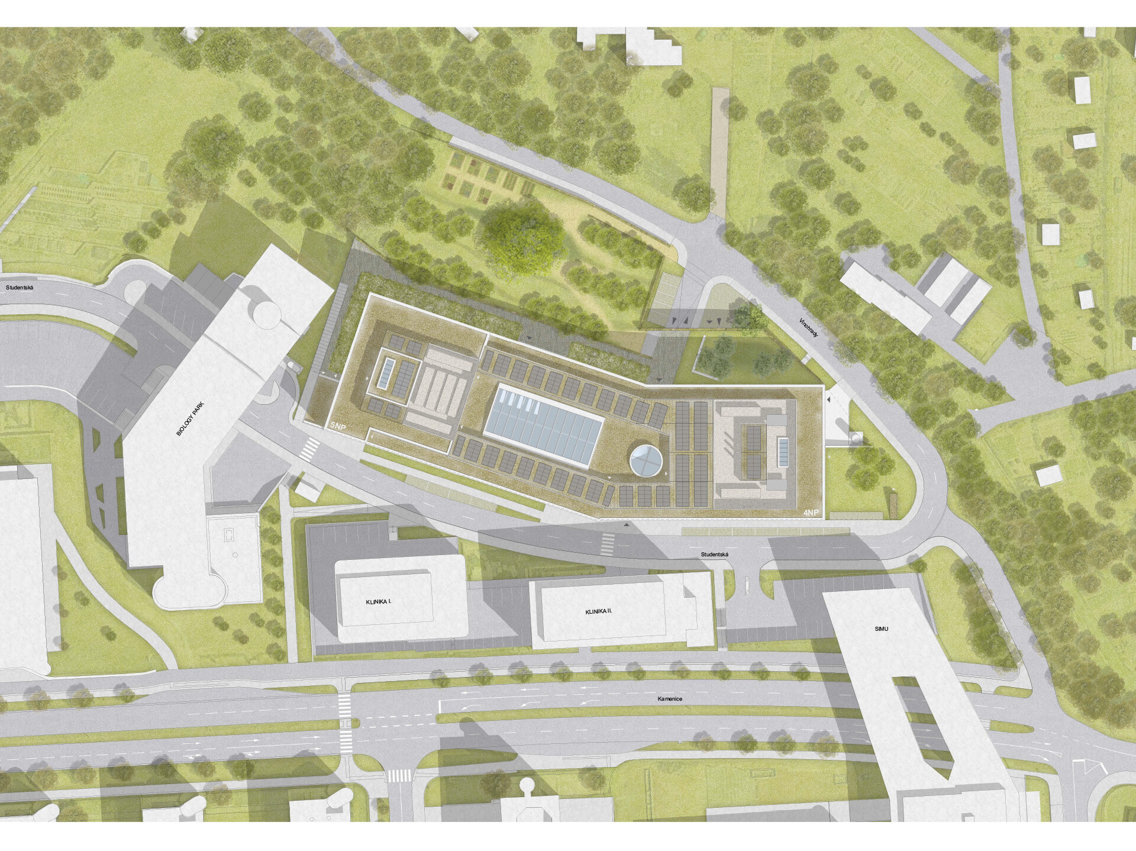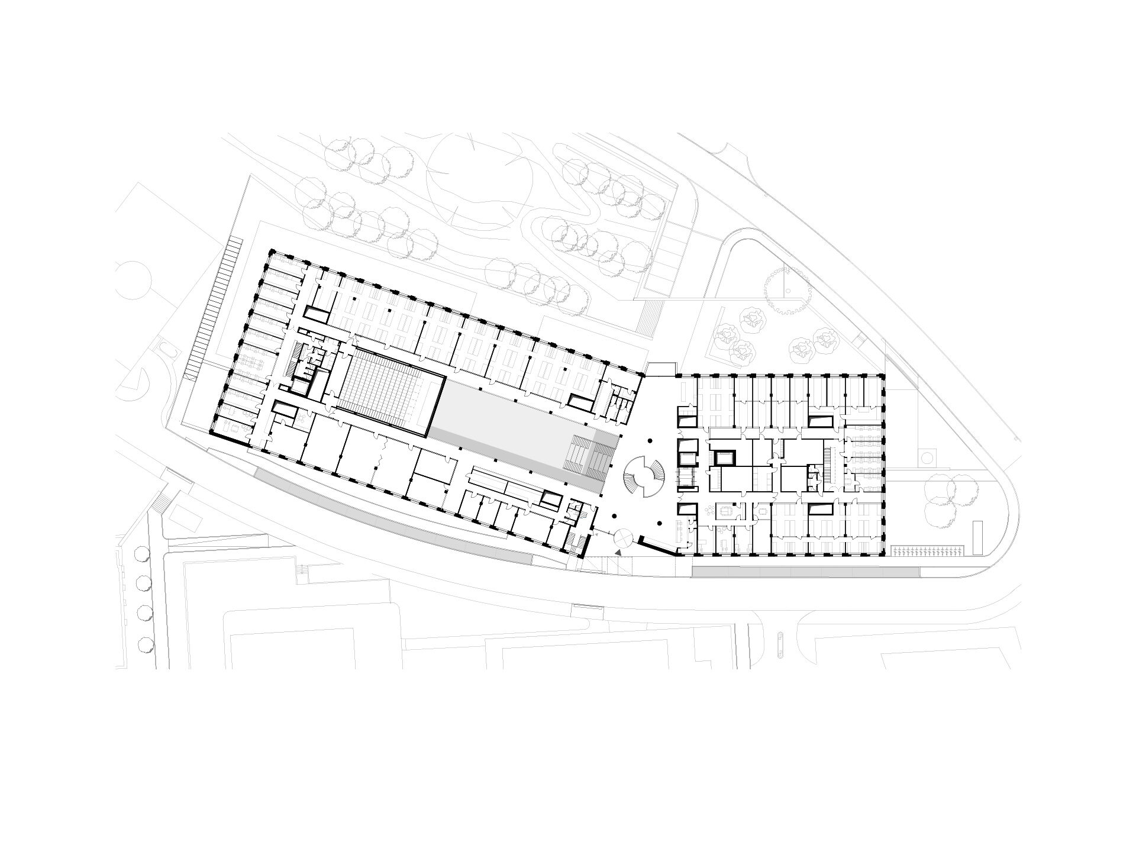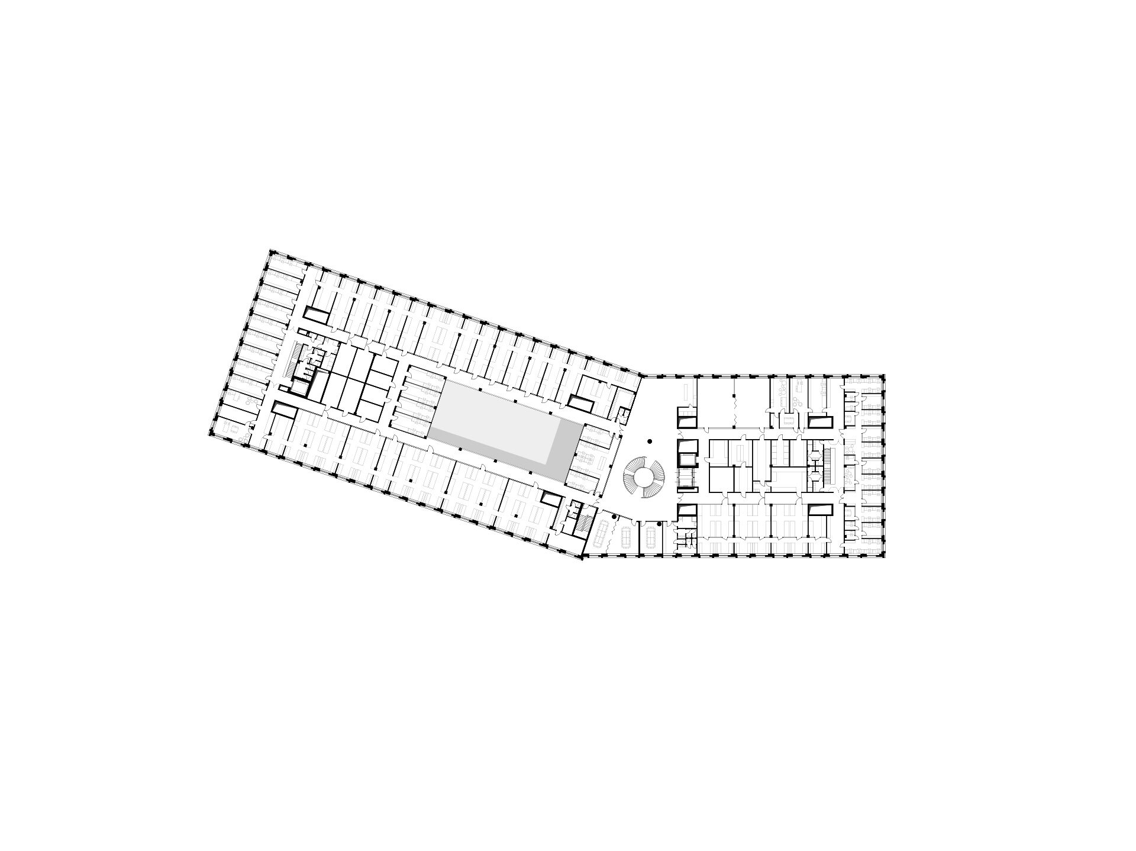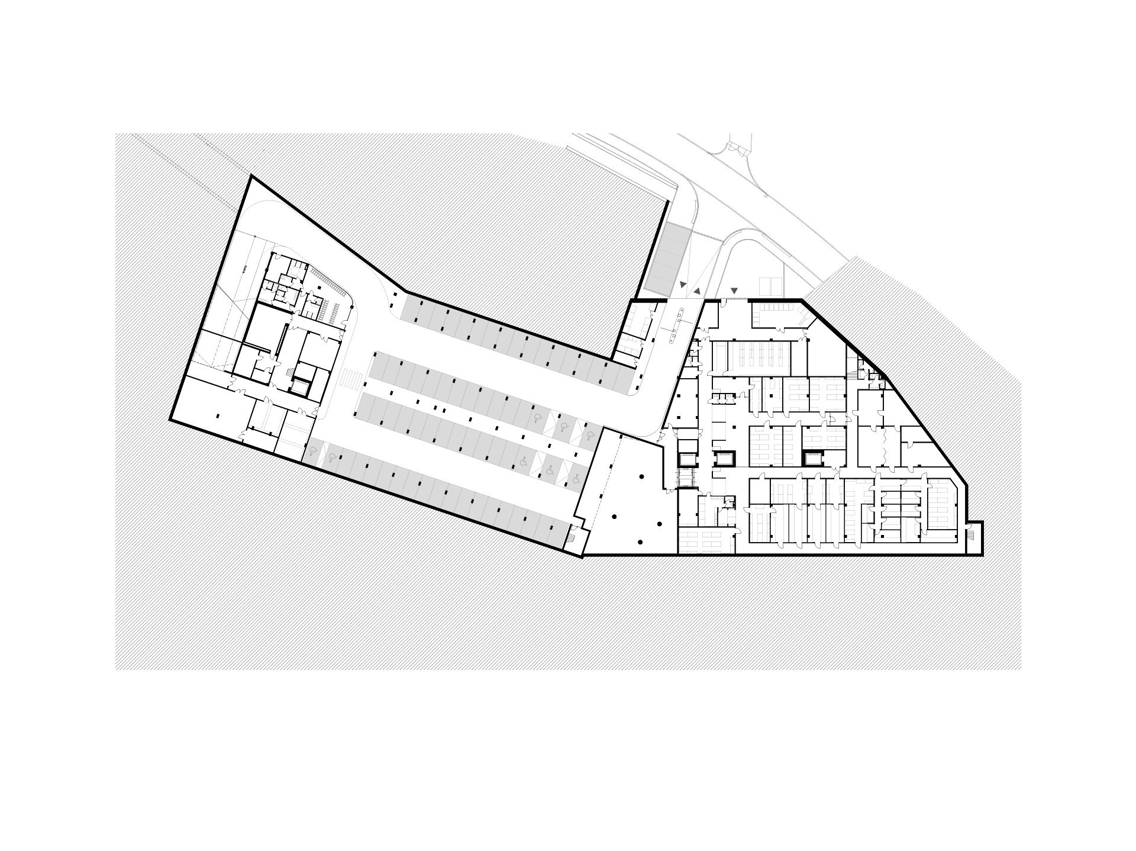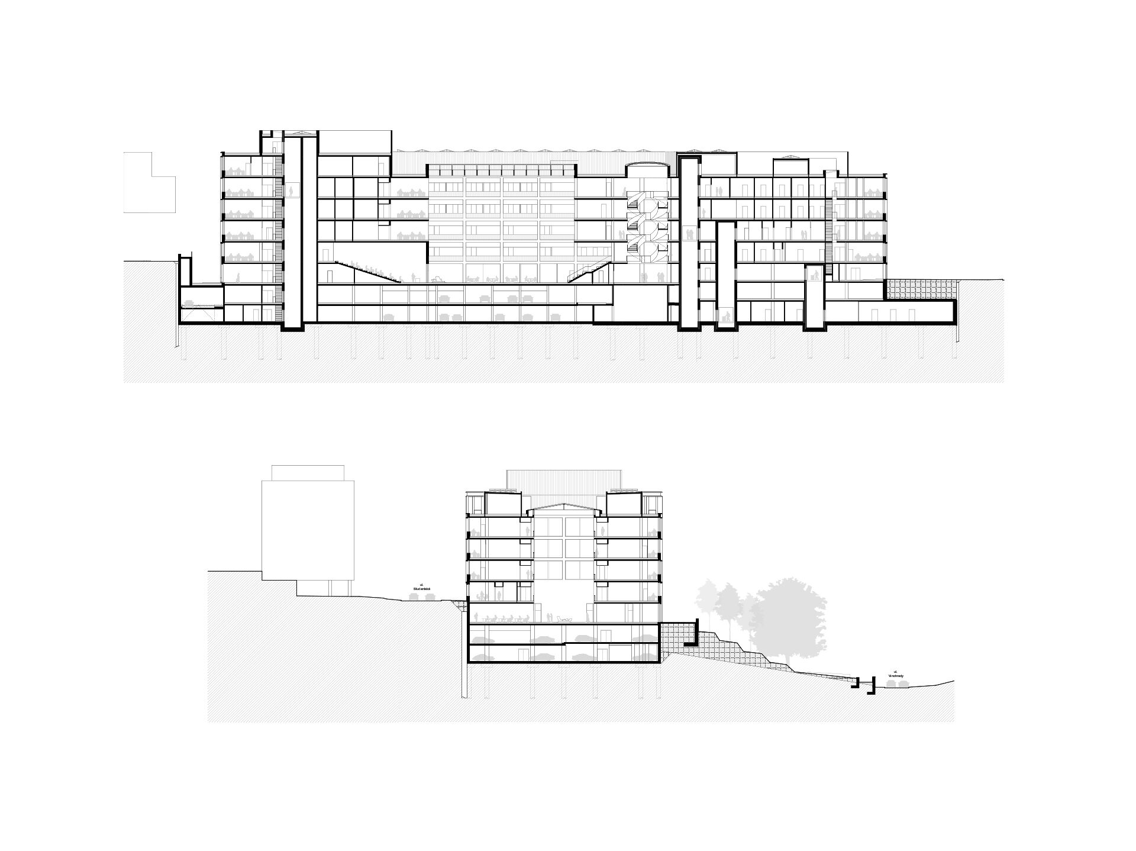BioPharma Hub of Masaryk University, Brno – Bohunice
2021– 2026
| Team: | Rastislav Balog, Miroslava Blechová, Richard Čech, Kateřina Eirmannová, Daniel Gášek, Martina Holá, Miroslav Juren, Petr Pelčák, Anna Sergeeva, Jiří Španiller, Petr Uhrín, David Vahala |
| Investor: | Masarykova univerzita |
| Rendering: | Pelčák a partner architekti, Monolot |
| Status: | in construction |
The BioPharma Hub is a relatively large building of Masaryk University, creating infrastructure for the disciplines of pharmacy, medicine, and the natural sciences. In particular, it will house three components: the Faculty of Pharmacy, a Preclinical Centre with a large animal facility, and a molecular medicine research facility. Their operation will be supported by a state-of-the-art IT centre and supercomputer. This will also serve other campus buildings and will be operated by the Institute of Computer Science. It is therefore quite a demanding building programme for science and research, located on the eastern side of the northern edge of the campus, poised above a steep slope descending into the ravine of the Pisárky ridge on the right bank of the Svratka River.
The size and shape of the building plot are one of the challenges that the design had to confront. The shape of the land is irregular, resembling an acute triangle, into which has been cut a rectangular, unbuildable (according to the Zoning Plan of Brno City) area of landscape, with two sides of the plot on a slope. In the sloping terrain at the bottom of the ravine, the northern side is approximately 15 m lower than the southern one, which lies on the contour line of Studentská Street.
Ultimately, the proposal uses the unfavourable shape of the land to the structure’s advantage by placing a parking lot, computer room, machine rooms, a pharmaceutical production line, and the animal facility into the slope under the building. Each basement floor has a direct supply or service entrance from Vinohrady Street – a dead-end road in the ravine. In accordance with the zoning plan, the proposal transforms the unbuildable part of the “landscape greenery” into a park or natural garden, onto which the building opens up and looks down on. The quadratic volume of the rectangular floor plan, elongated in an east-west direction along the contour line, is deflected along Studentská Street. This creates two parts – wings, one might say – to the building, opening concavely to the north, facing the opposite slope of the Svratka ridge. The main entrance is situated in a large leeward niche, located beside the point of deflection on the street. In the left-hand – west – wing is the Faculty of Pharmacy with a central atrium (plus a mass garage and supercomputer in the basement); in the right – east – wing, one above the other, is the Preclinical Centre and molecular medicine institute (with the animal facility and machine rooms in the basement).
