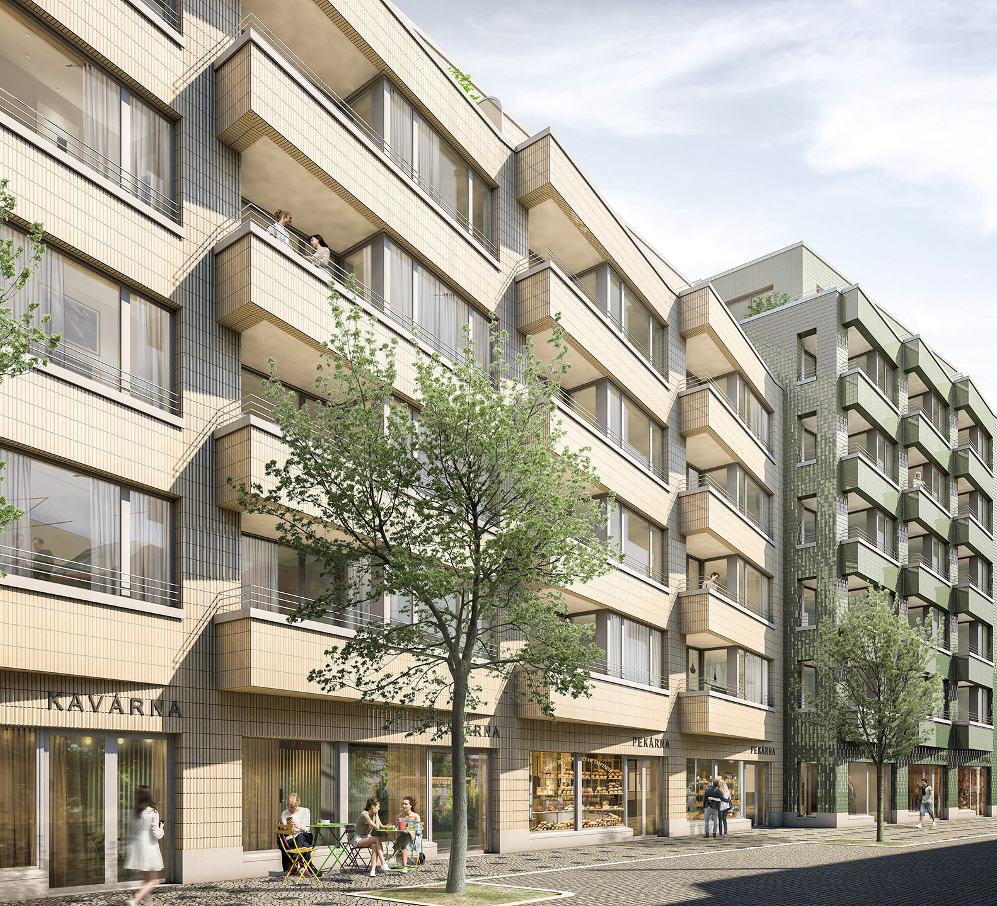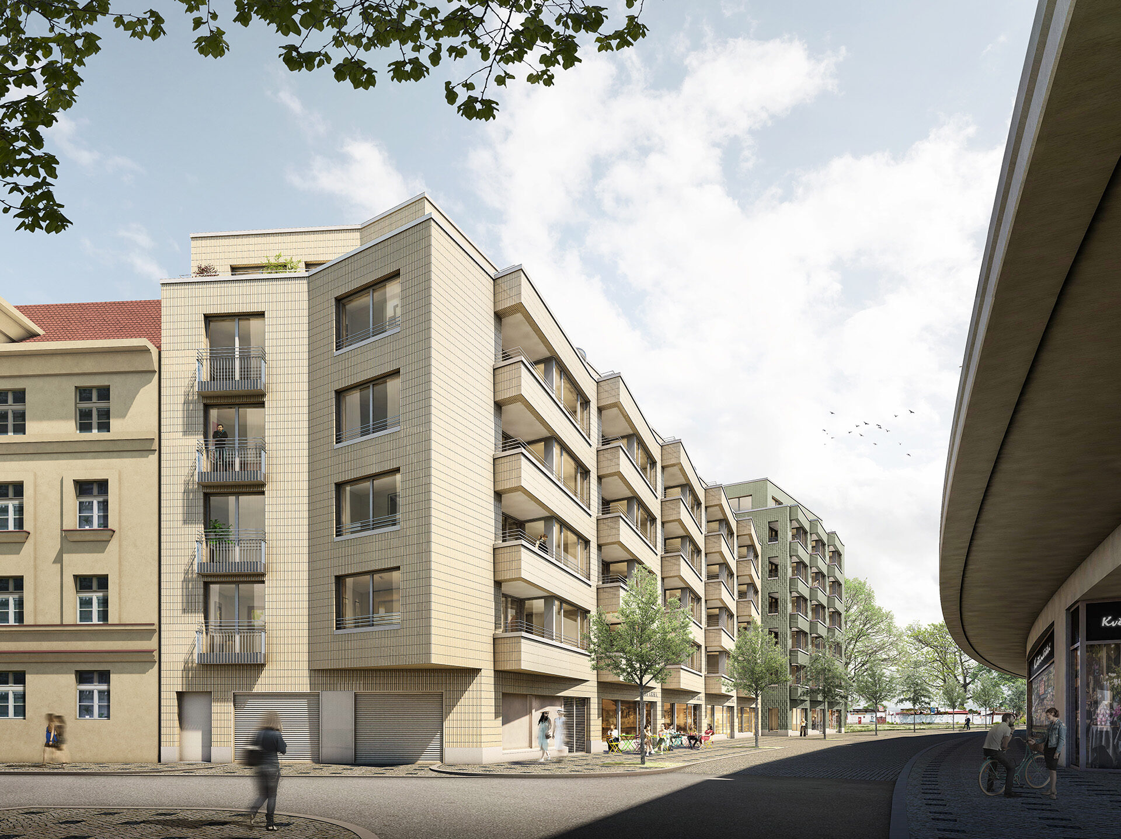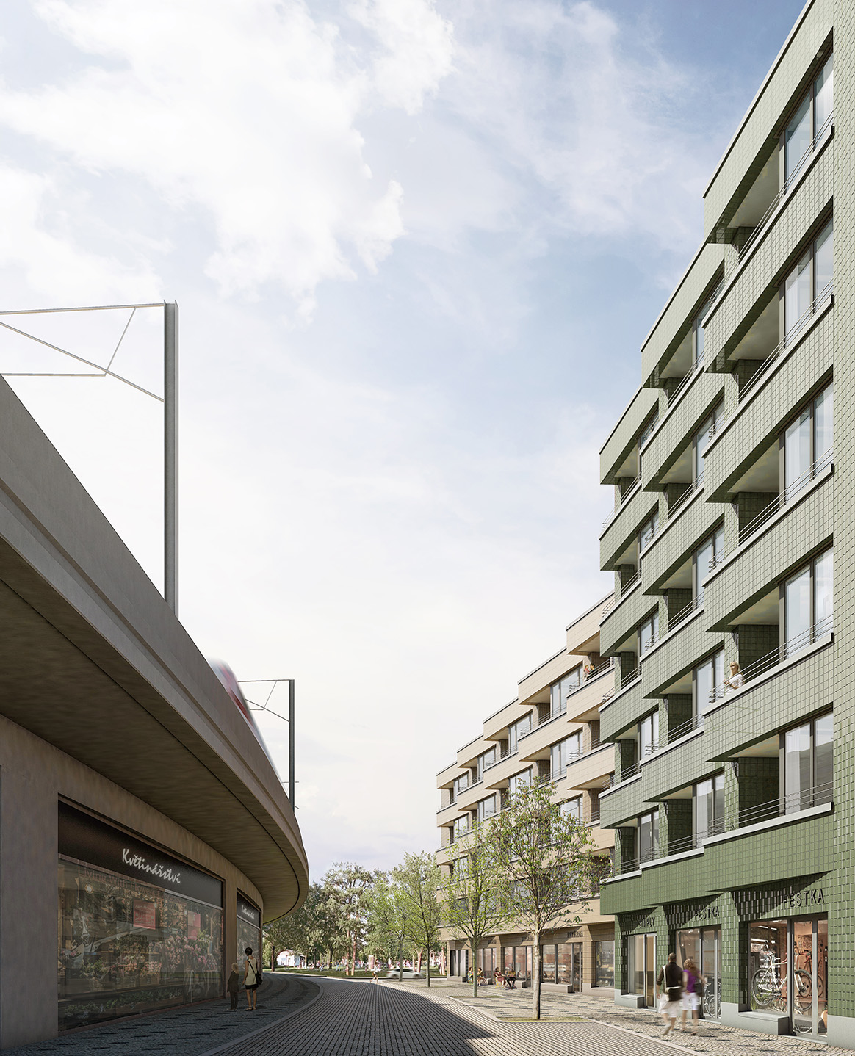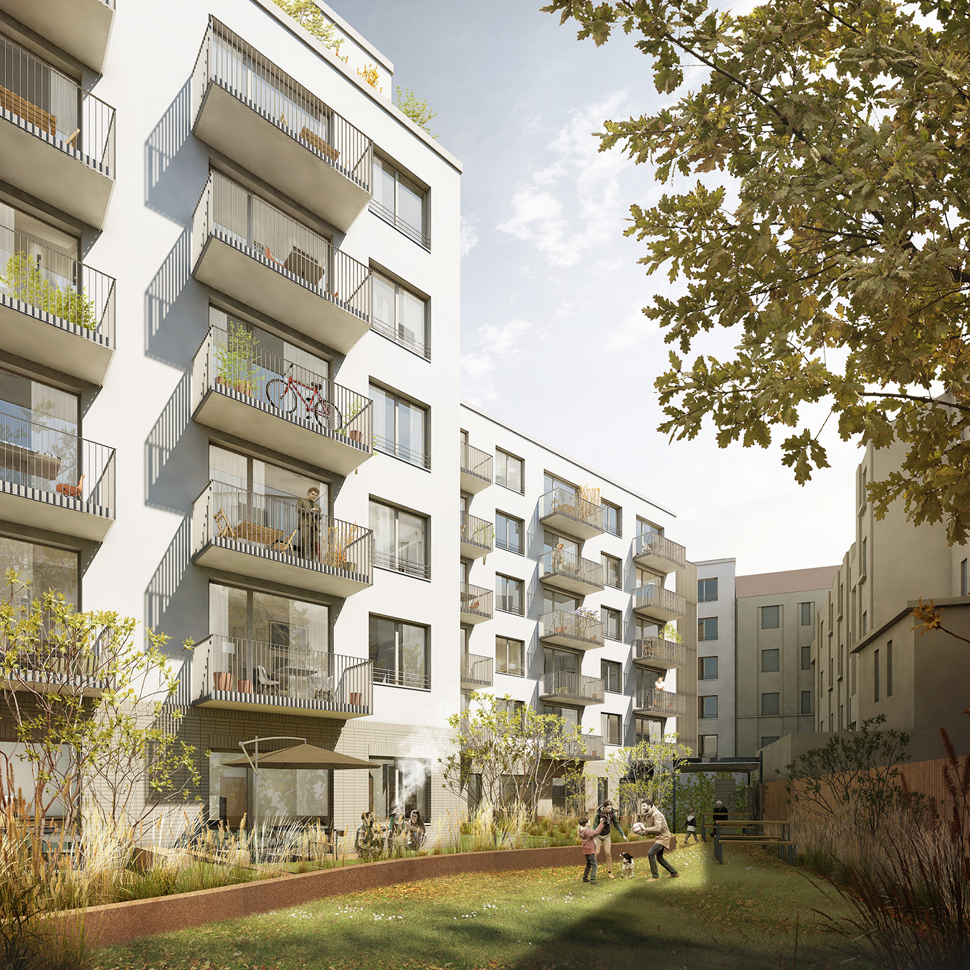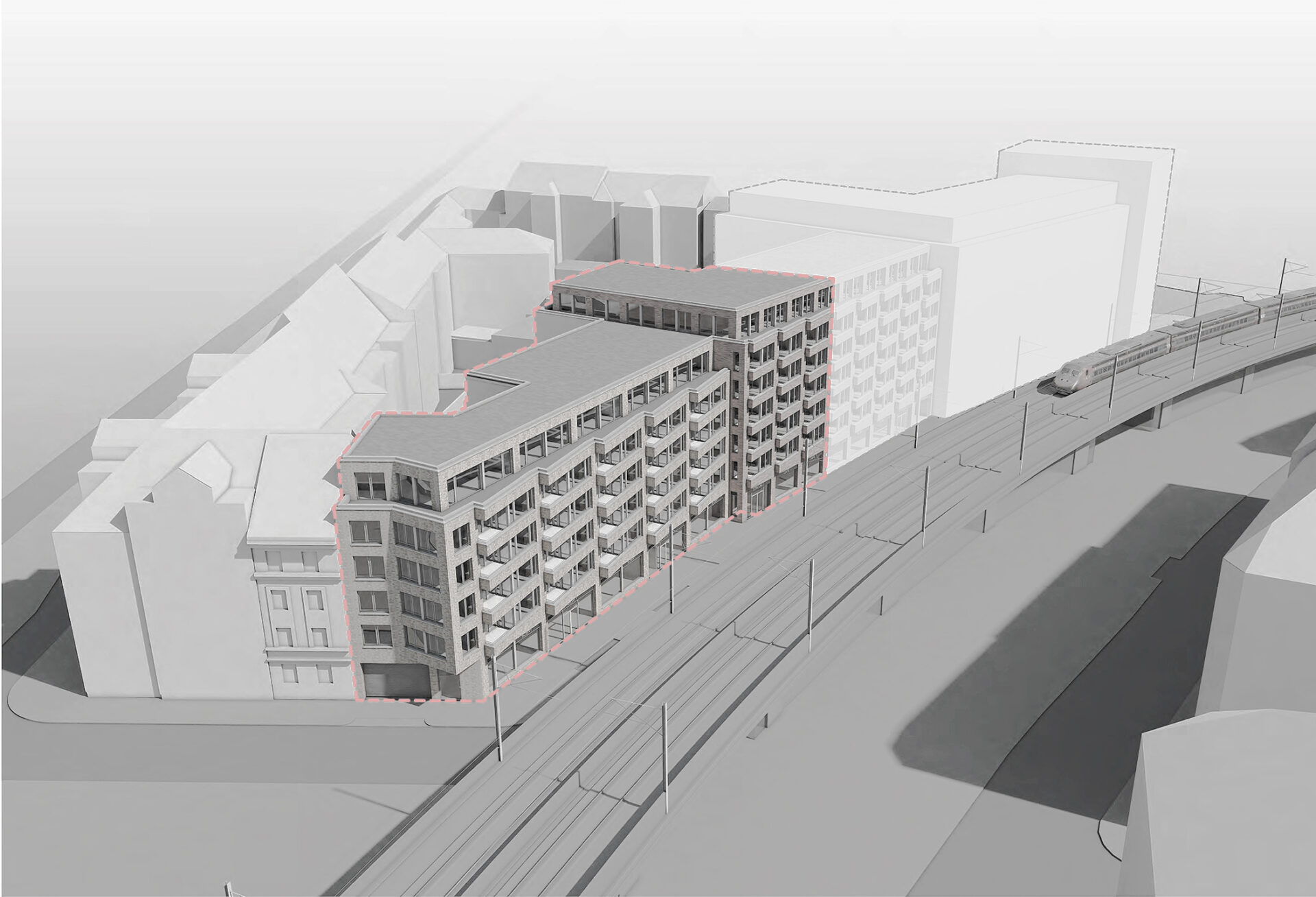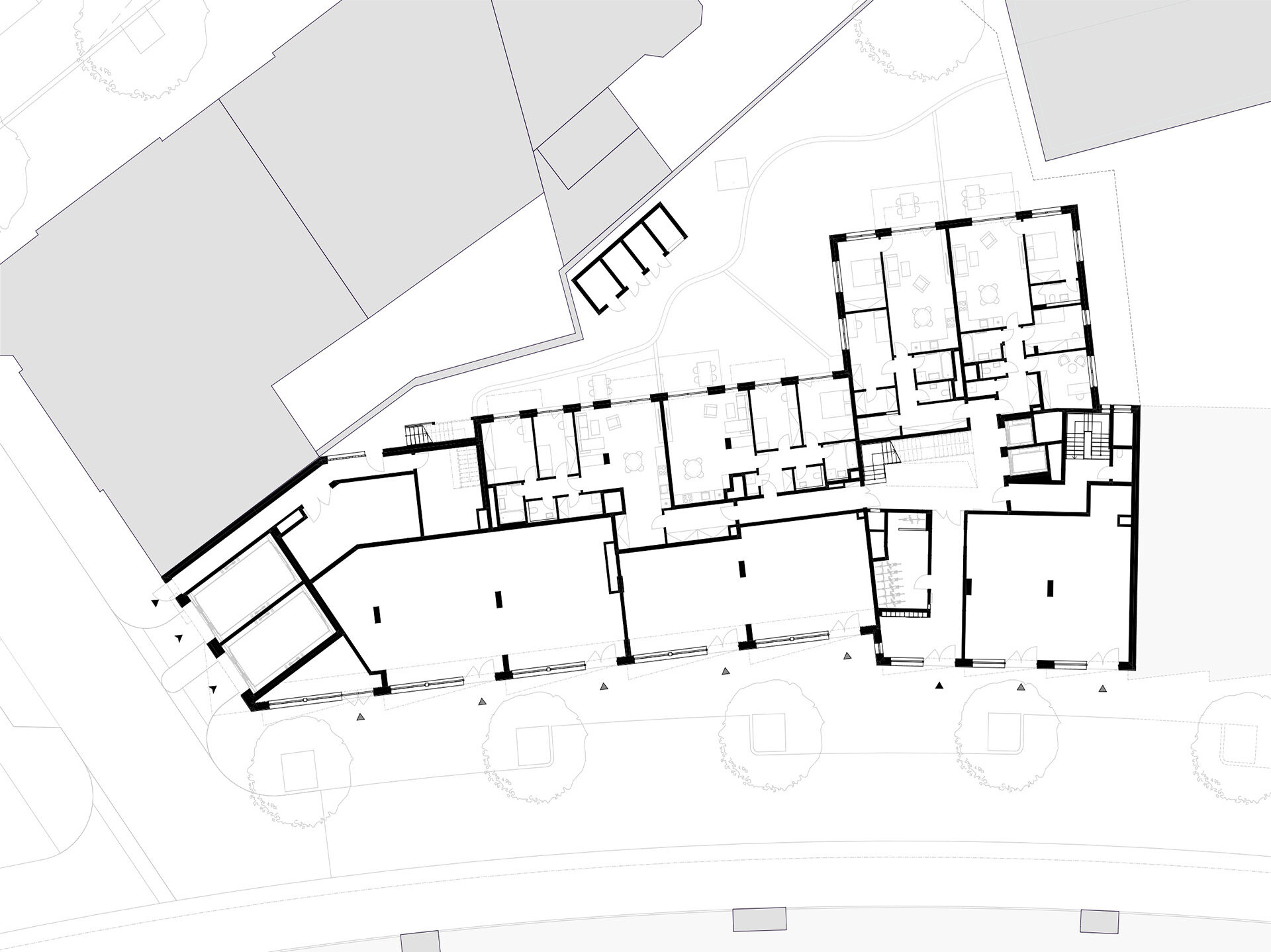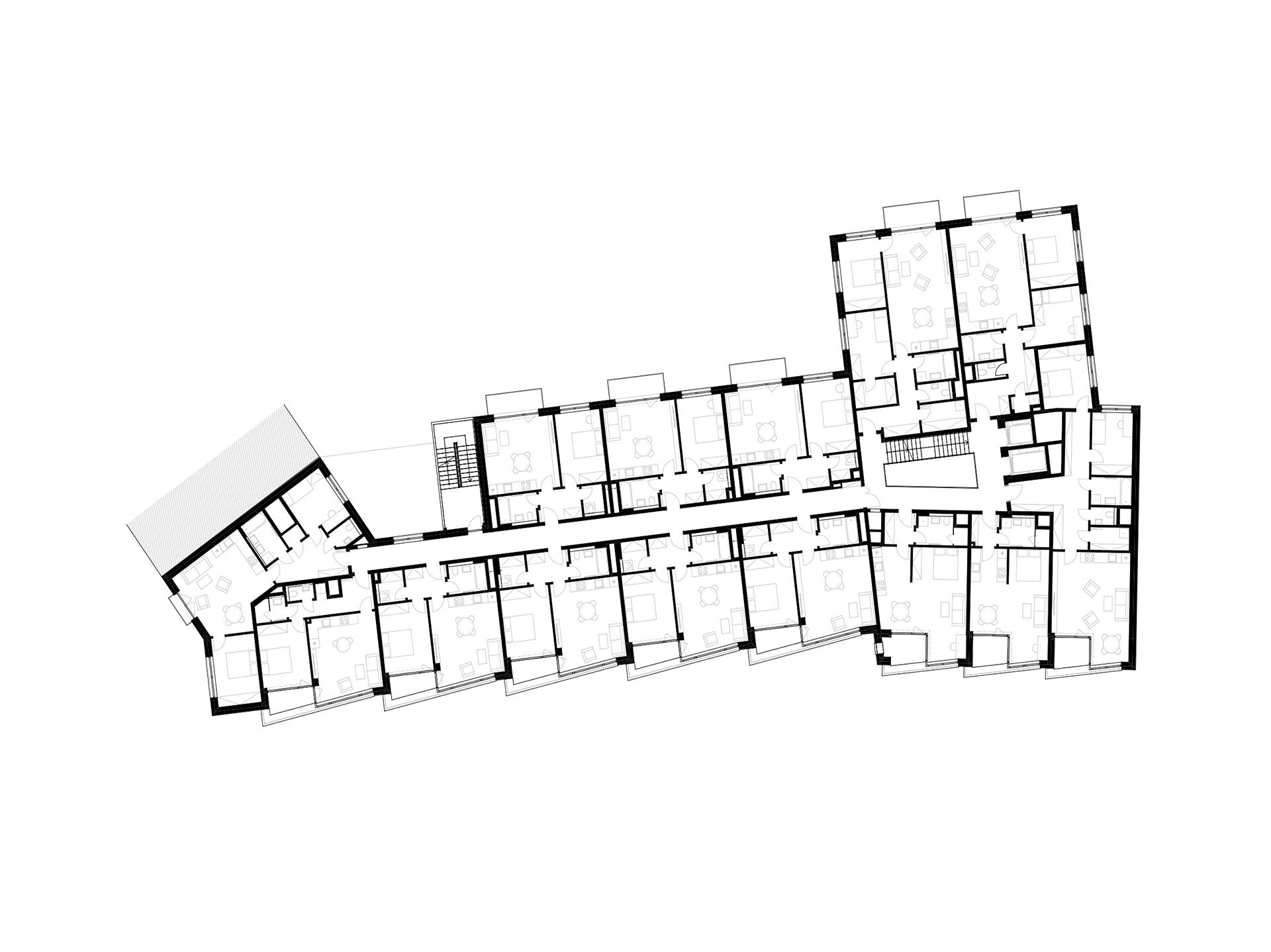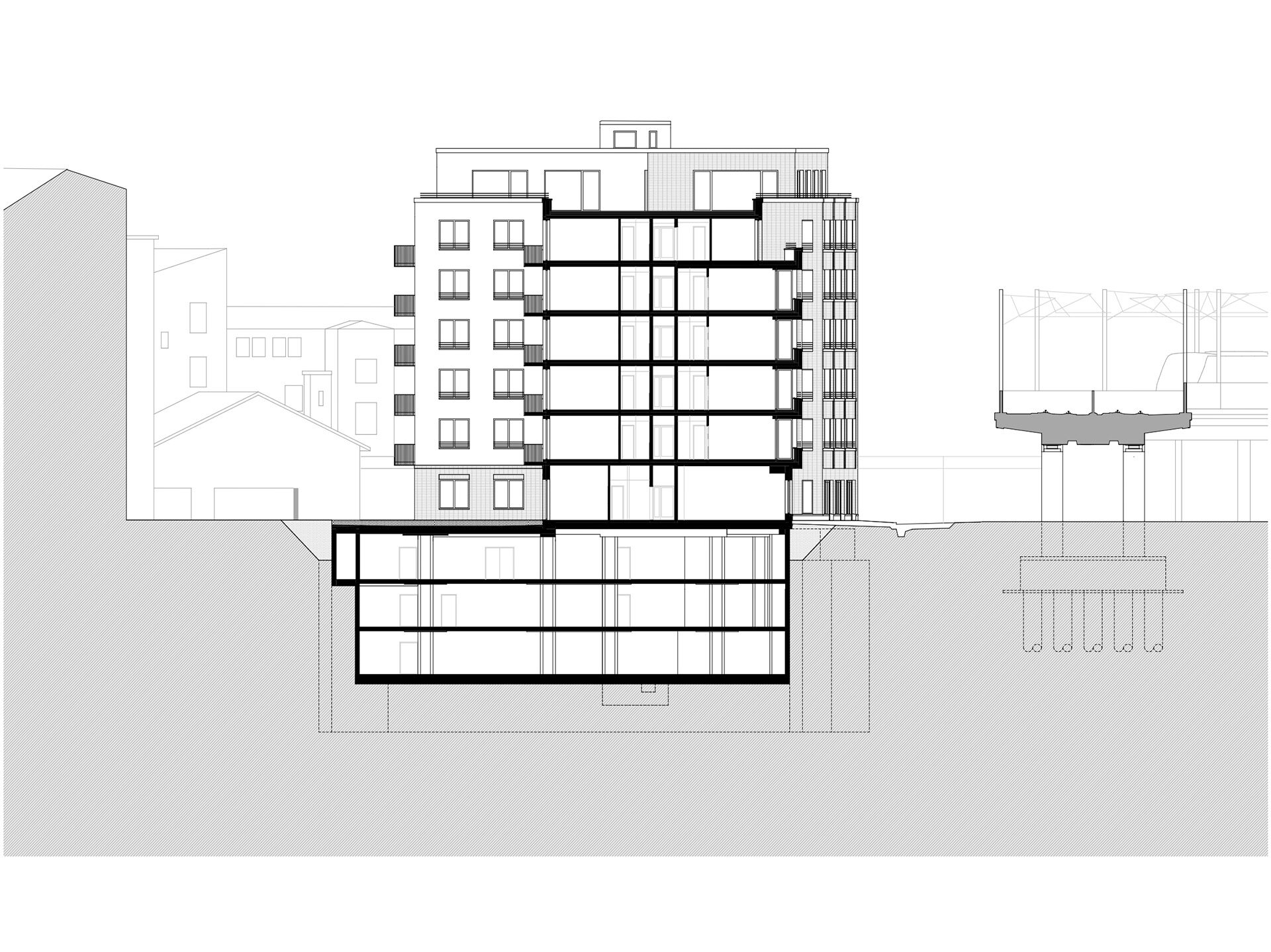Apartment building Bubenská, Prague
2019 – 202?
in cooperation with Thomas Müller Ivan Reimann Architekten, Berlin
| Team: | Richard Čech, Marek Jedlinský, Miroslav Juren, Kateřina Eirmannová, Jan Kozák, Thomas Müller, Filip Musálek, Annette Oberfranczová, Petr Pelčák, Erik Petrus, Ivan Reimann, Richard Sukač, David Vahala |
| Investor: | KARLÍN GROUP Management a.s. |
| Rendering: | Pelčák a partner architekti |
Strojnická Street in the U Výstaviště – Bubenská section will undergo a complete makeover. The old railway embankment will be removed and the track will be placed onto a concrete viaduct running through its center, similar to many other cities in Western Europe. Furthermore, the street will be expanded with the northern front, which it currently lacks. Its theme is the creation of arc-shaped street, connecting two corners of significantly different elevation. That is, the arrangement of its mass along the curve of the railway track and, simultaneously, along the ledge that will articulate the difference in elevation of the neighboring historical buildings on both ends. This theme sees the design through the lenses of dynamic and sculptural-form geometry, and creates a new street segment, where one of its ends emerges from the context of situation and respect towards character of both the street grid and housing blocks in Holešovice, while the other end establishes a specific space within the urban texture surrounding it, appropriate to its own situation.
The residential building represents the first stage of the planned housing block construction. Analogous to the urban layout and contour of the front as a whole, the composition of its facades is also dynamic. As their prominent spatiality reaches beyond the plane formed by the frontispieces of loggias, protruding like rows of teeth, they conjure a feeling of rhythm and movement guided by the street arc, chasing the railway track. At the same time, the loggias gain a view of the street and then further west, towards the Stromovka park. As each sculptural element of the frontispieces represents a single apartment, it also serves as corroboration of the building’s residential nature.
The holistic architectural form permeates all the way down to individual details of the facades. Their surface is an assembly of unique ceramic cladding strips. Sculptural quality of their topology transforms the shape design of the entire construction into the scale of elementary facade component, in other words – the scale of a brick. Glazed ceramic provides each segment of the front – each house within the block – its own variety of color and thus makes up a composition that is harmonious, yet still expressive, it creates a union of distinct components. Which imbues the area of the street both with the traditional urban aspect and specific quality of one-of-a-kind neighborhood.
