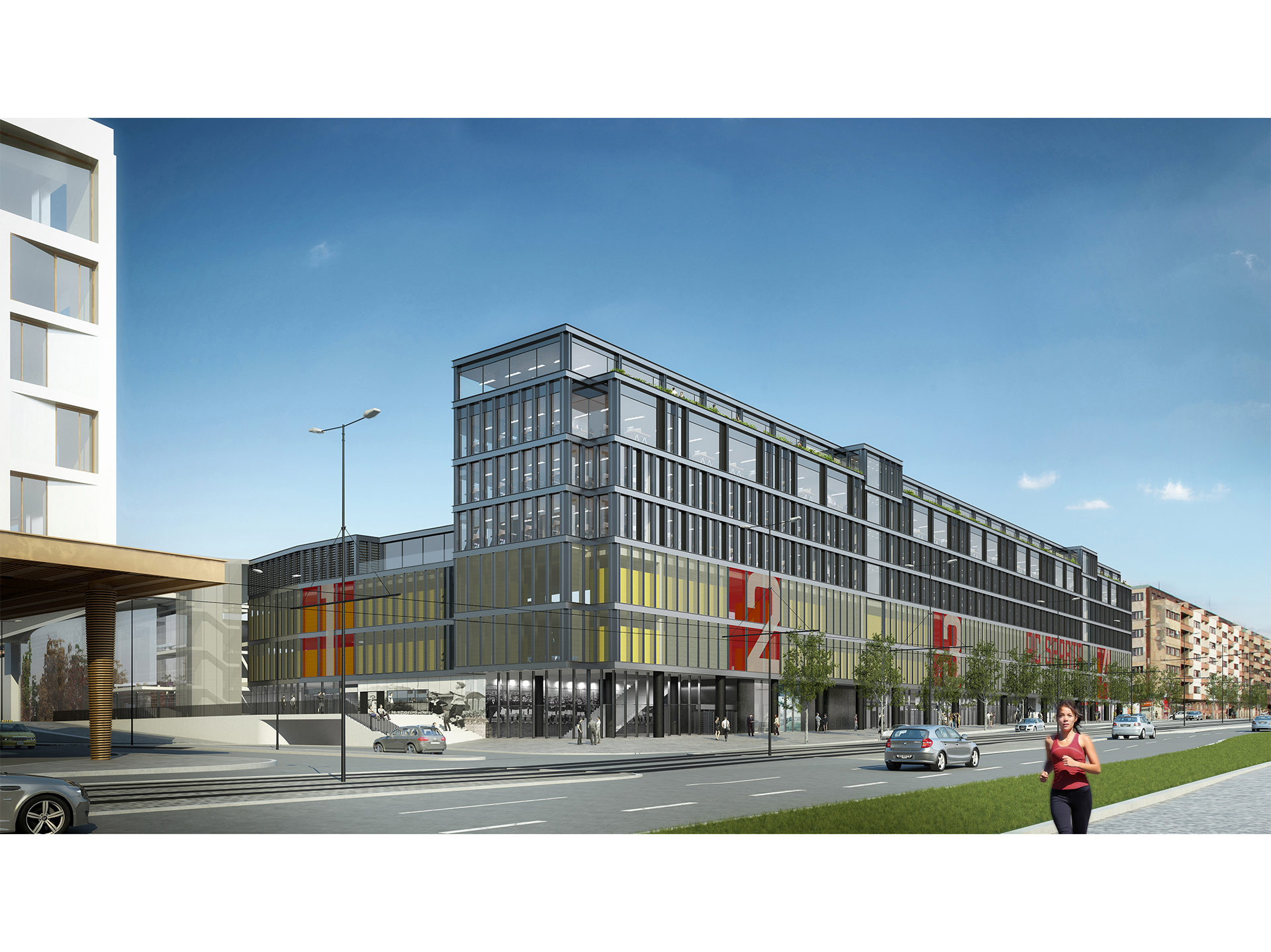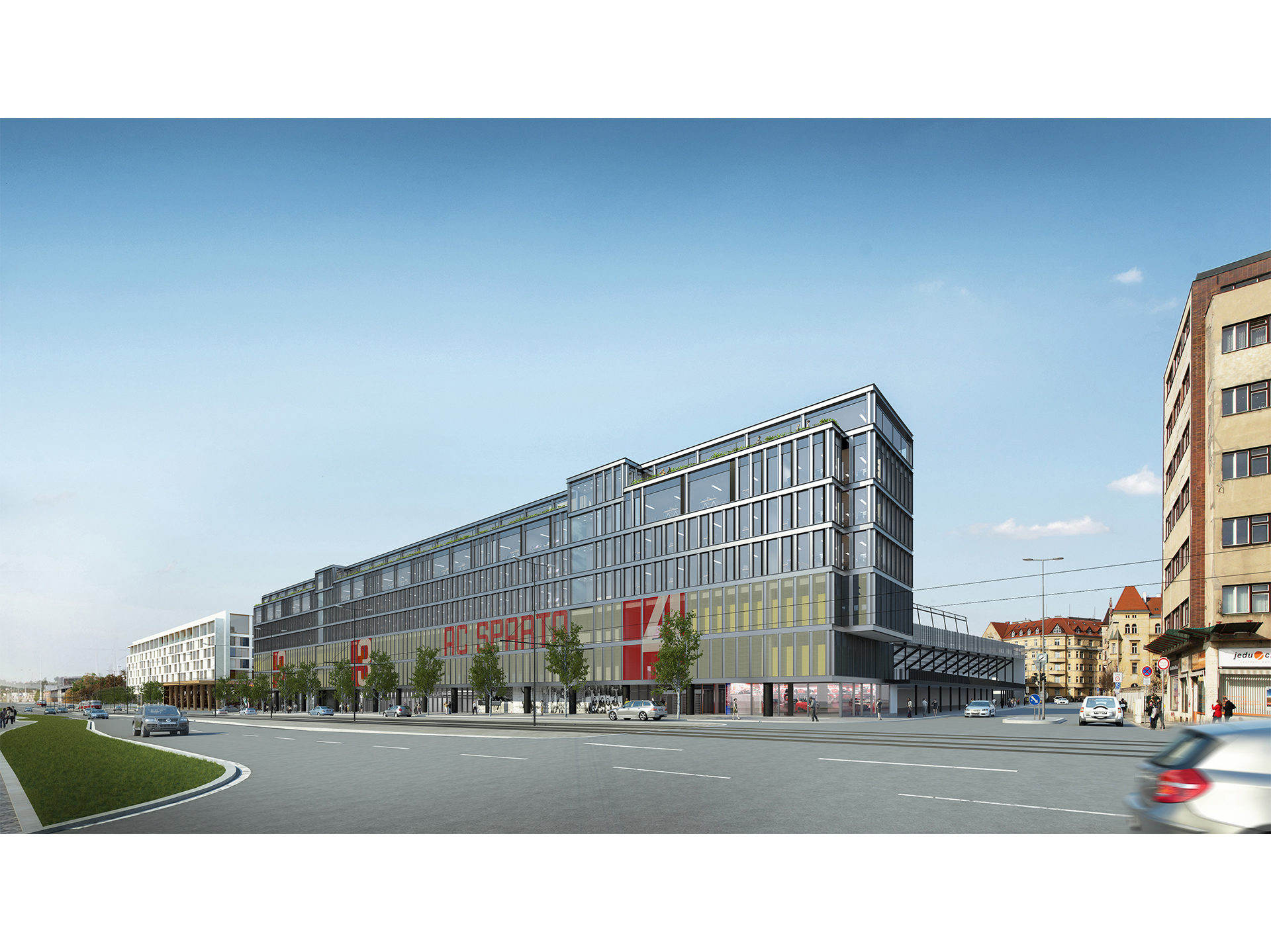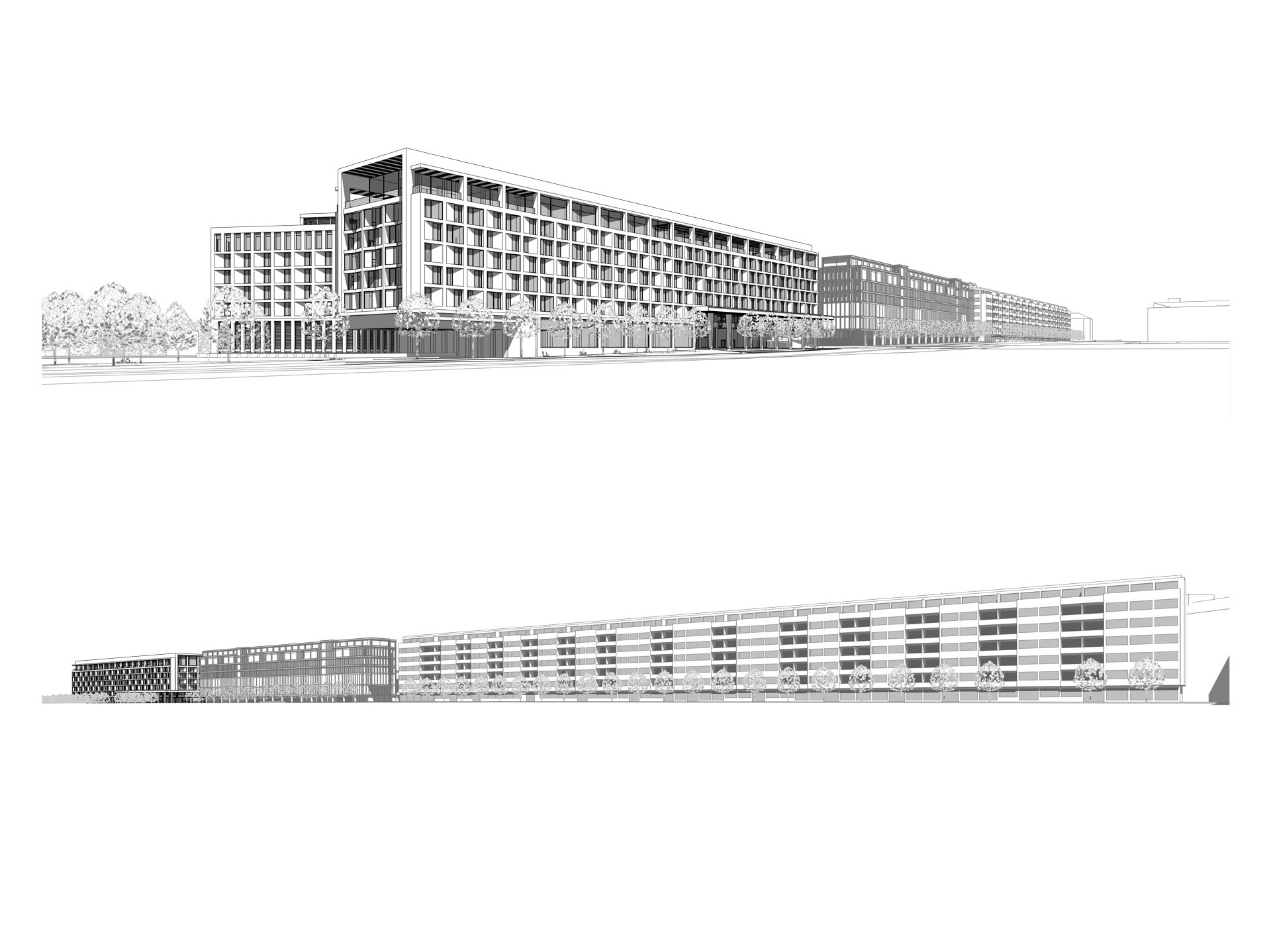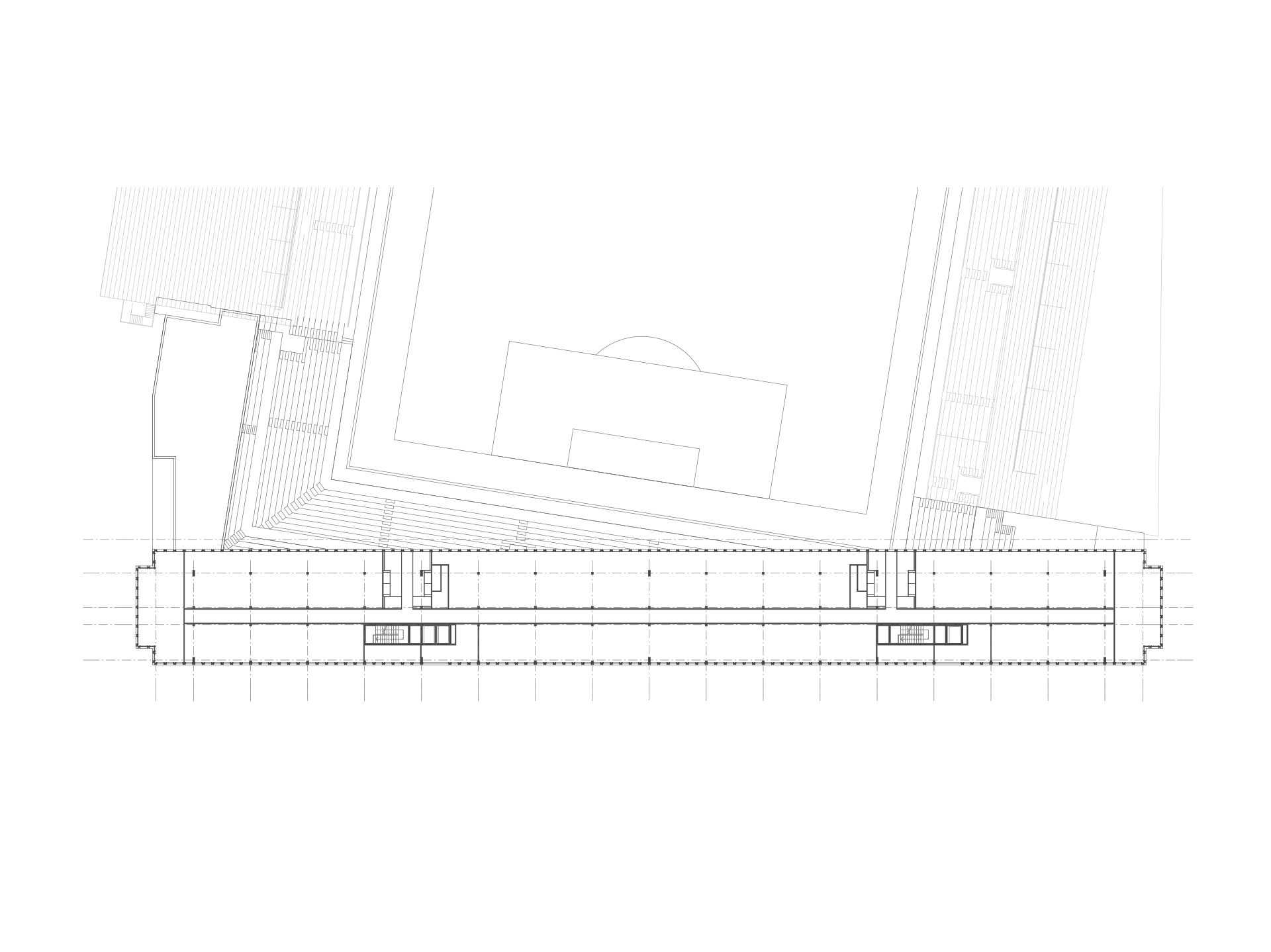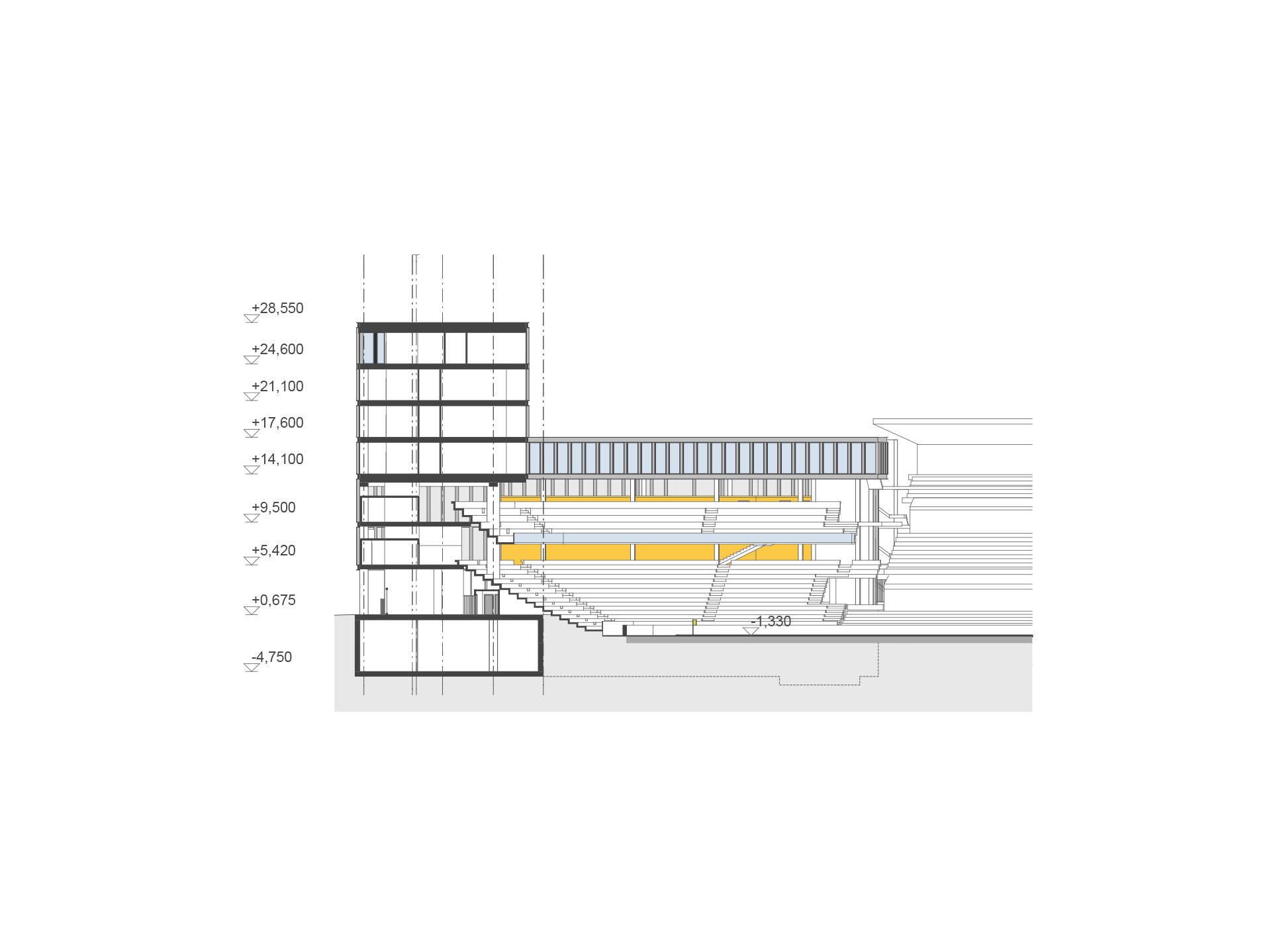Additions to the AC SPARTA Stadium, Praha
2016 – 2020
| Team: | Rastislav Balog, Jan Foltýnek, Martina Holá, Petr Pelčák, Petr Talanda, Tereza Vajbarová |
| Investor: | ACS Properties, a.s. |
| Rendering: | Visualarch |
| Status: | valid building permit |
The buildings lining Letenská pláň have the same height. The historical city-planning approach, emphasizing the pronounced edge of the Prague terrain relief with horizontal large-scale construction mass, is apparent. The completion of the lining of the formation with a construction front of an identical height was therefore a contextual solution. It only fails to correspond with the neighbouring Molochov building block in terms of the width and height of the main volume and the receding roof floor. Otherwise, there is a correspondence in terms of the overall figure of the structure with the inserted existing street front on the building line of Molochov and the motif of the entire constructed bay. The ground floor and the two lower floors serve the stadium: the new southern tribune is situated here including the facilities and the entrances. (Increased comfort for visiting fans will be through an entrance to the tribune directly from the pavement as well as expanded facilities for refreshments and toilets.) The upper three floors and the receding roof floor are administrative spaces for the management of the football club along with the associated owner company. The dichotomy of the expression is distinct for the building, while also forming the entire scale of Letenská pláň and the structures there which form the city-planning composition: Havlíček’s Molochov, Roškot’s building of the Ministry of the Interior, Babuška’s museums, Nad Štolou Gymnasium and the design of the neighbouring hotel. The facade is metal since the fronts of Sparta football stadium are of a steel construction. It has the character of grating reminiscent of the steel constructions using Vierendeel girders. The building has an unusual construction, being a bridge spanning the tribune of the stadium. This dramatic construction feature does not, however, burden the public space of the street and park, which it faces out on with its calm, classic bayed front (the colonnade, the main body, the arcade and the receding floor). The scale is matched by the ornamentation of the cladding, the regular grid of which, on a human scale, lines the body of the structure, which has a scale corresponding to Letenská pláň. The varying content of the structure hidden behind the facade are of interest despite the unifying motif of the cladding. While the administrative part has a surface with facade glazed modules, part of the stadium is now equipped with steel netting. The yellow volumes of the installations of the terraces of the tribune along its circumference (refreshments, toilets, etc.) are visually enhanced through it. Along with the black metal facades, the red entrances and the white of the surfaces of the ground floor lighting up its deep open spaces, the colour scheme of the facade is also made up of the traditional Sparta club colours. The lower, open, netting infill of the covered floor of the stadium amounts to another layer of the facade, the high socle. This is also supported by the detail of the cladding design: the modulation of the cladding, based on articulation with marked plasticity of the pillars of the administrative floors which are reversed in the lower floors of the stadium with a surface articulated only in a negative fashion, with a vertical joint between the panels of the mesh strapping of the facade modules. The colonnade on the ground floor has analogous features with the inserted main floor of the Molochov block and also with a motif with affinities with the adjoining urban galleries of the entrance niche of the hotel. It also expands the street space and provides shade for pedestrians on the sunny pavement. The colonnade is only separated from the open ground floor of the stadium by steel framing with netting panel, in order to support the continuity of the space and operations.
