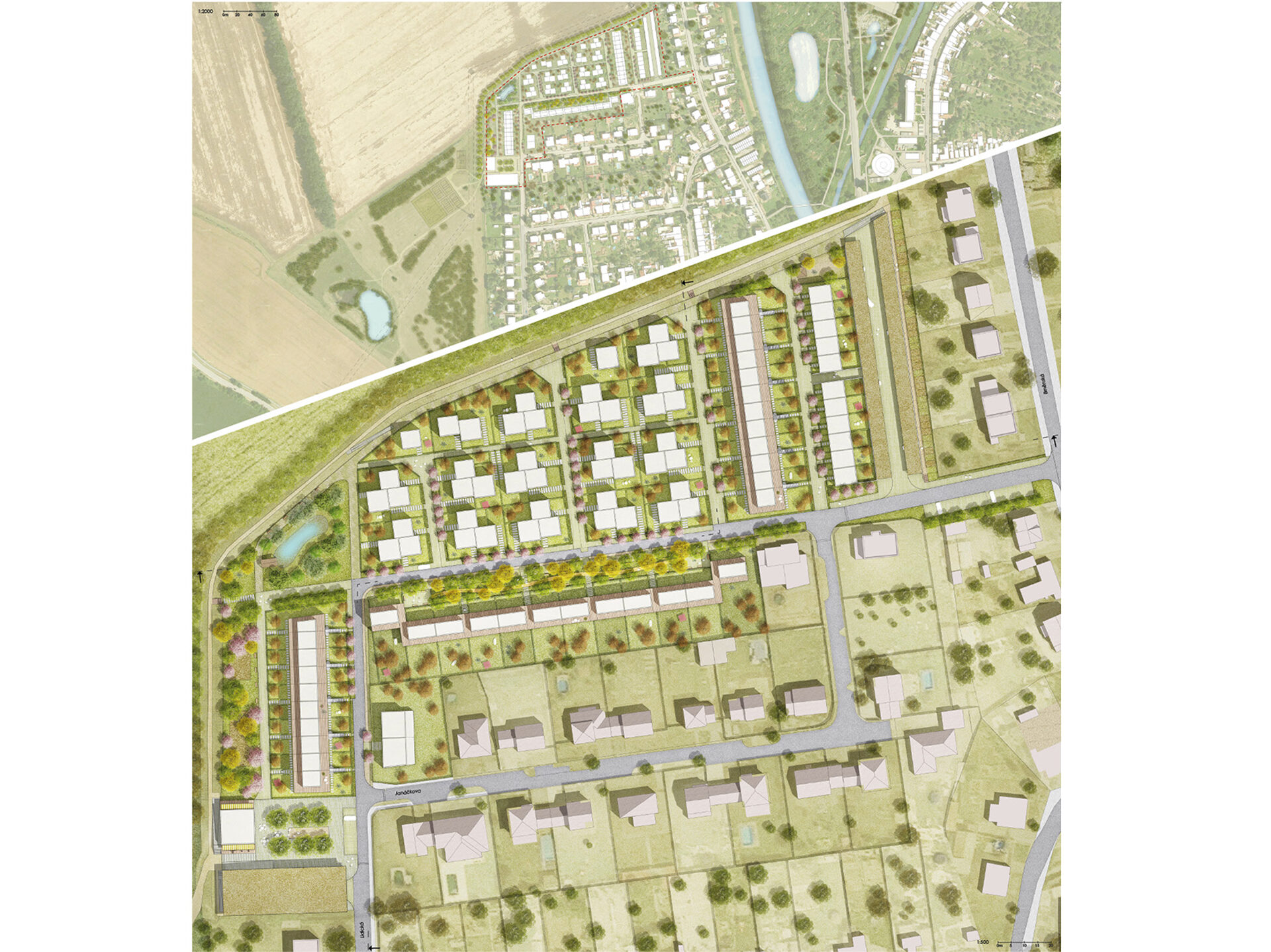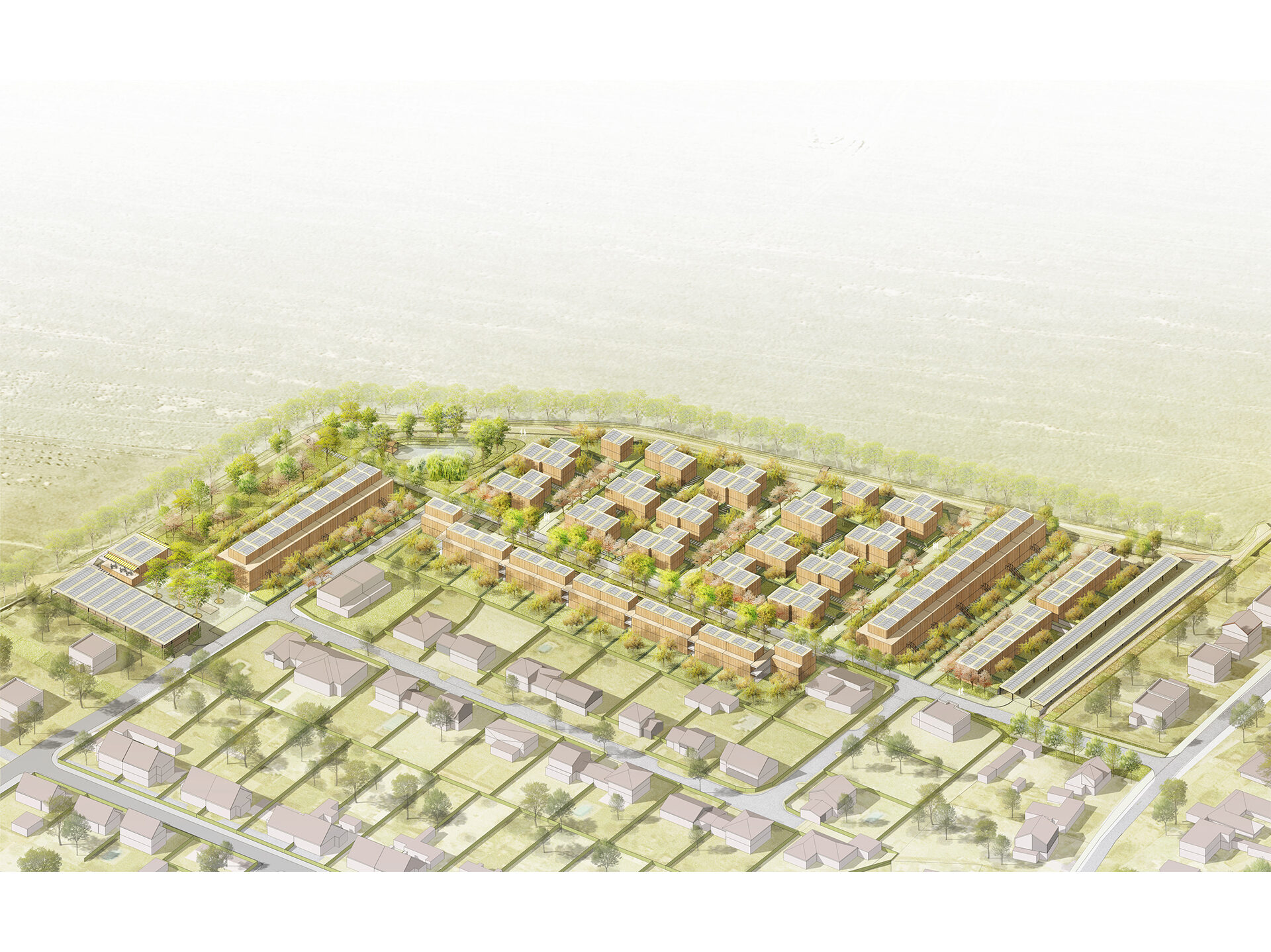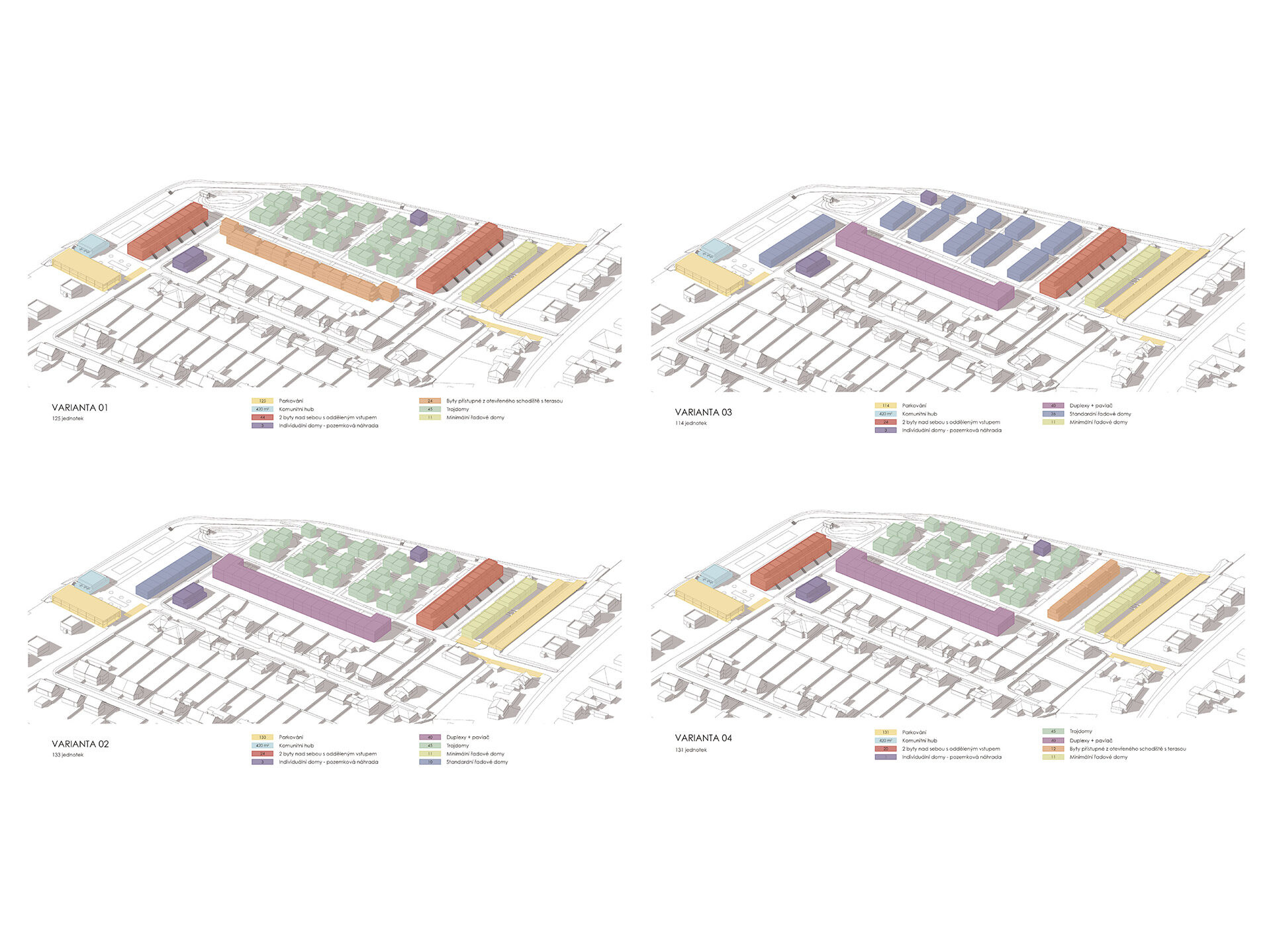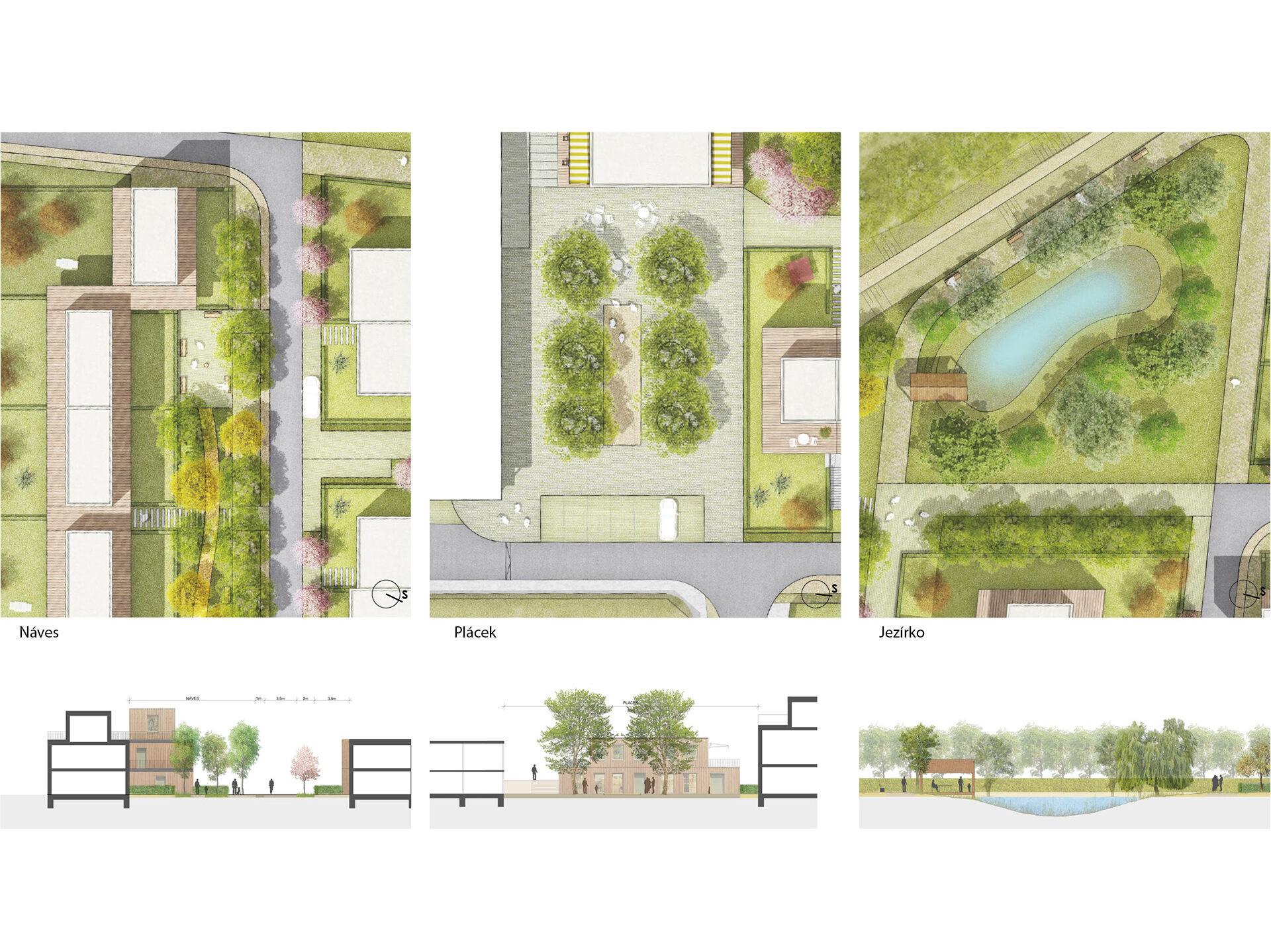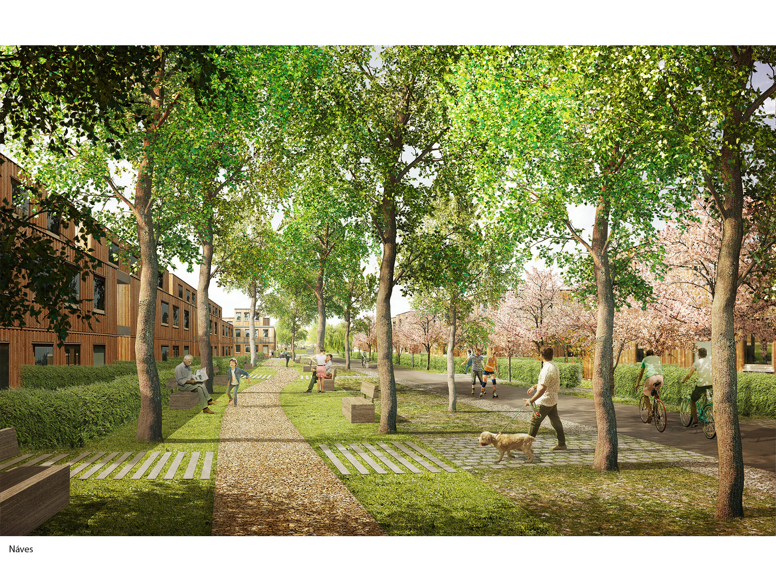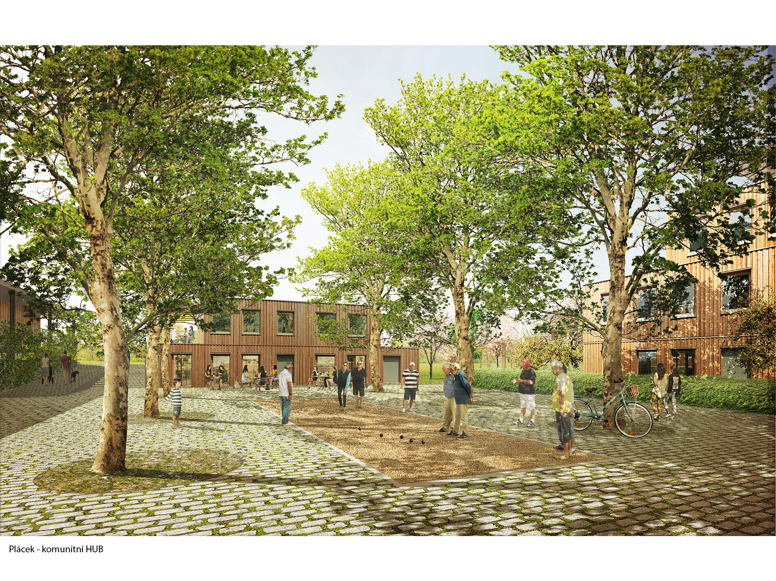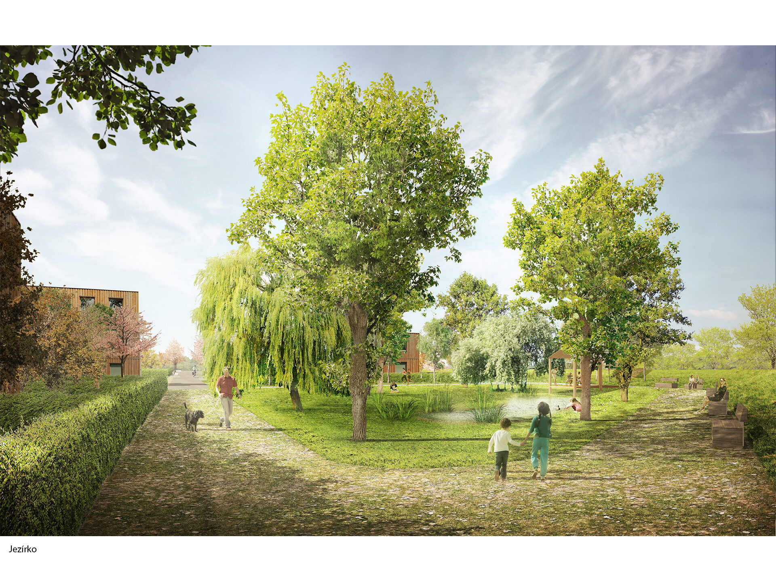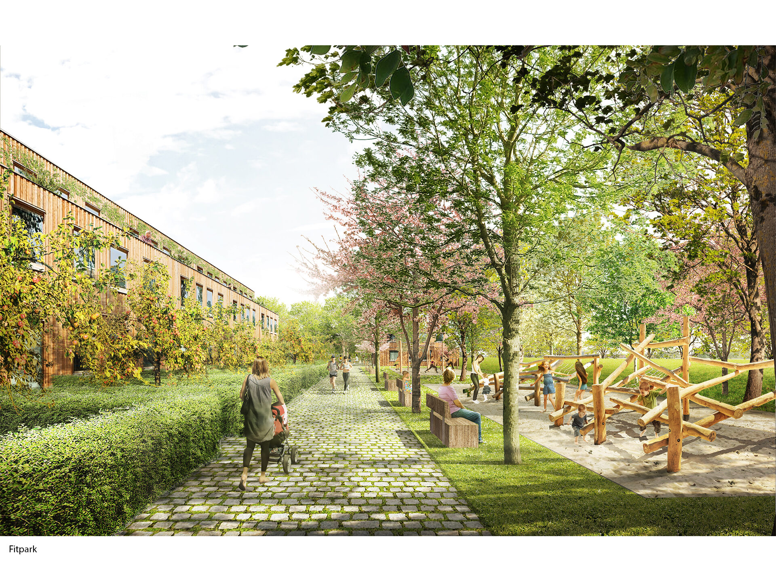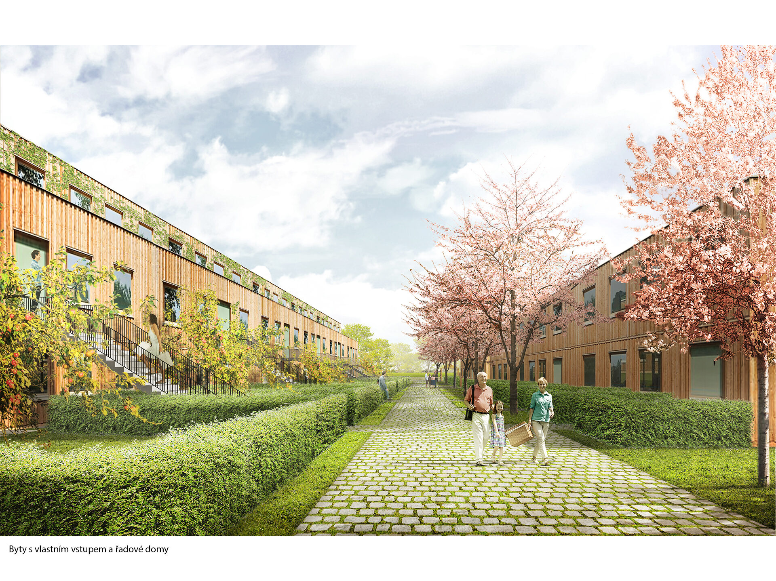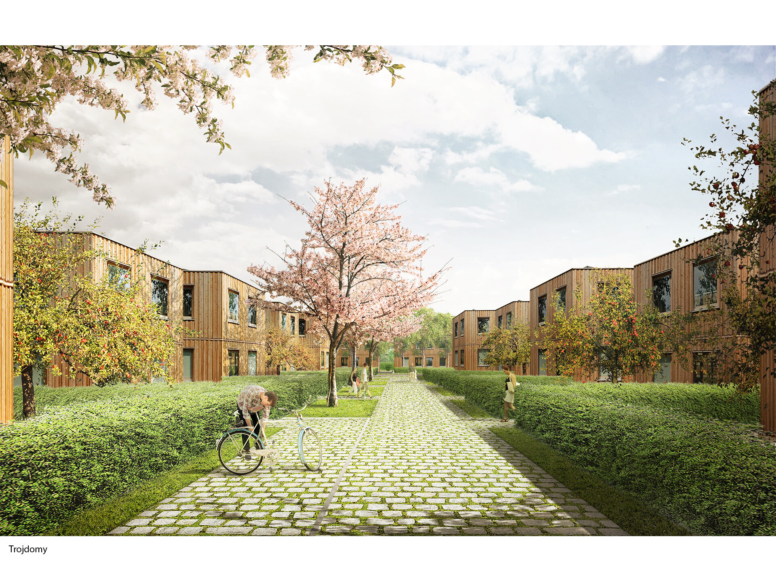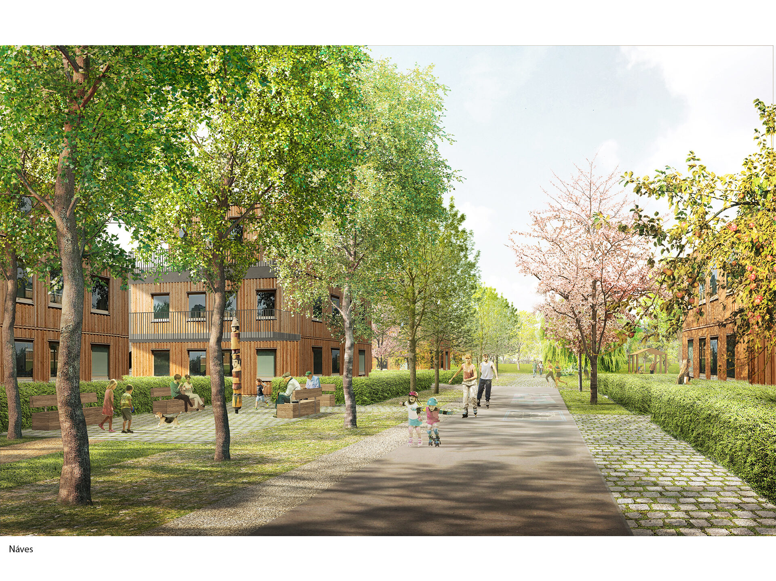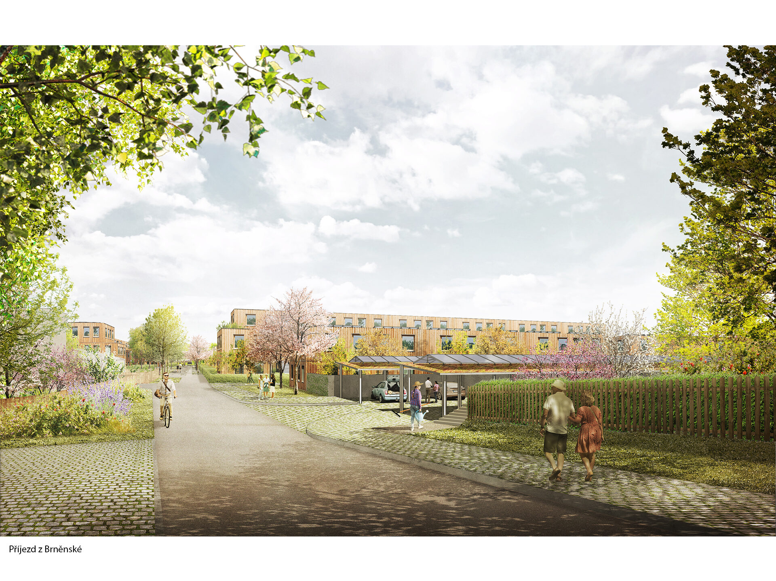Sustainable Municipal District Chytré Líchy, Židlochovice
2021, competition workshop, winner
| Team: | Richard Čech, Miroslav Juren, Petr Pelčák, Eva Wagnerová/lanscape, Jiří Vítek/MZI, Petr Soldán/traffic |
| Investor: | Židlochovice Municipality |
Urban planning
The design is based on approach to public areas and determination of their character and quality, as the suitability for habitation, regarded as the primary aspect, depends on these factors. The strategy is easy: utilization of urban typology, i.e. inclusion of comprehensible types of public areas: square, place for get-togethers, pool, park, and playground. Such public areas also refer to individual places with unique atmosphere. Public areas create the residential quality of “neighbourhood”, identification with the place, meaning home, and form the basis of its social resilience. These public areas being such places as well create the framework of the residential district, define its structure, and divide its plan into individual urban sectors. The sectors are “filled up” by the development of various building typologies commensurate to the locality and provincial character of the residential district (and that of the place again). The structure of the complex defined by the urban typology is therefore comprised of sectors that are based on building (architectural) typology. This approach results in a logically and comprehensibly structured complex consisting of peculiar and diverse components. Uniformity as well as variety, homogeneity as well as diversity thus organically compose the residential locality that is both reasonable and exceptional (with the two qualities creating its “branding”, so important for the success of the project). In this way, we create adaptivity as one of the essential aspects of the design. This strategy is of key importance for the project due to the fact that it will be implemented by two actors – the municipality and the developer, public and private entities, who will agree on the division of the district and the method of its development later based on this design. This means that the critical requirement imposed on the design is to predict an unambiguous quality of the result along with the variability of the ways for attainment thereof to be able to guarantee that the complex will be built with adaptivity of its individual components retained, thus generating synergistic approach of the two actors involved in development as the only way how to create a quality residential district. The residential district is connected with its surroundings by not only streets extending the existing borders of the district, but in particular by the size and scale of the buildings. The new and the old entities are thus integrated by the scale of development and also by their kind – the designed buildings can be perceived as owner-occupied houses, which approach implicates the creation of good neighbourhood, namely also with respect to the already existing surrounding residential environment.
Buildings
The compact form of the development generates savings per residential unit as well as those arising from the implementation of the entire residential complex and its overall sustainability and effectiveness of operations. All buildings included in the design have the character of an owner-occupied house whose basic residential units are arranged side-by-side, one above the other or one near the other. This approach results in a hybrid-type of building, the size and scale of which correspond to those of an owner-occupied house with the effectiveness of a multi-dwelling house. Each apartment retains a great amount of privacy, including entrance directly from external environment. An important criterion involved in the selection of the types of buildings was the possibility to include apartments of various sizes and their interconnecting making co-habitation or living together of different generations, i.e. a wider family in one house, easier, in particular in vertically neighbouring apartments. All houses have abundant outdoor dwelling space. In addition, the space is not cut into the envelope of the houses with its body remaining compact and closed, which naturally stabilizes its internal environment. Dimensions of window openings reduce cooling down and overheating of the interiors. All houses can be designed and implemented as passive. For passive houses, the optimal solution can be seen in wooden buildings due to the particularly suitable properties of wood as building and structural material in combination with its current surplus and low price and the declared goal to achieve carbon neutrality in the new residential district. Utilization of prefabrication, so widely utilized abroad, would also allow an exceptionally quick implementation of the entire residential complex. Although wooden buildings present themselves for a number of logical reasons for the given purpose, the buildings can be implemented in any other suitable structural as well as material form.
Social innovations
The design creates the residential district as a natural component part of the provincial Židlochovice municipality and also as a peculiar place. This double context contributes to the development of a feeling of solidarity and home, meaning social resilience. The design also creates a number of characteristic places and public areas generating social contacts and social life of the residents, such as the square, place for get-togethers, fitpark, pool, playground, and community gardens. The district is directly connected to a large new park beyond the dam, completed by a sports ground (in winter converted into a skating rink) providing opportunities for active leisure time by one of the backbone network roads from the residential district’s “public forum”, the place for get-togethers (called “Plácek”) that is in its neighbourhood. The wooden pavilions, one above the surface of the pool and the other one in a calm place in sight of the children’s playground, are equipped with large dining tables for family celebrations or picknicks organized by neighbours. Restriction of resident traffic guarantees a calm and safe dwelling (the main road has asphalt topping allowing comfortable cycling, skateboarding, or in-line skating). In addition, the residential district includes workspaces – coworking, café/bistro or children’s group – all these amenities are available in the “community hub” at the head of the “public forum” of the residential district (Plácek). Community spirit will also be inspired by the existence of a common car park, storage, workshop, or hobby areas (that can be utilized for start-ups as well) on the Plácek’s floor and the gardens of all the houses. And last but not least, by the image of the sustainable and smart residential district – carbon zero locality. All the aforementioned aspects together with the suitable typology of the buildings supporting co-living of different generations and providing a great deal of privacy and a number of other advantages of owner-occupied houses are the prerequisite of good neighbourhood and create the atmosphere of “suburban living” as one of the ideals of life existing since the beginning of the modern society achieved in this case by the methods of inclusive and sustainable urban development.
